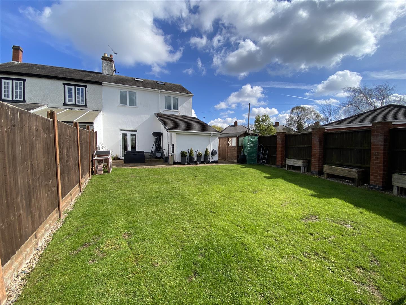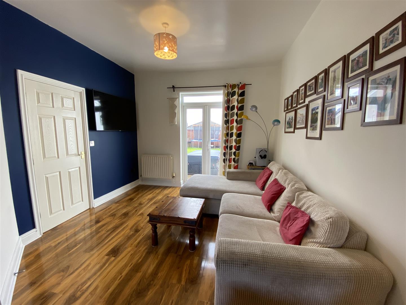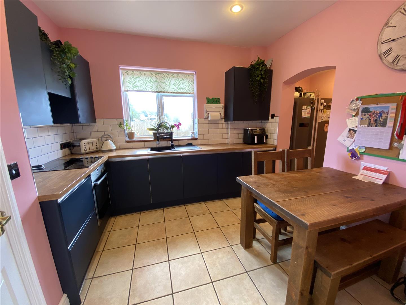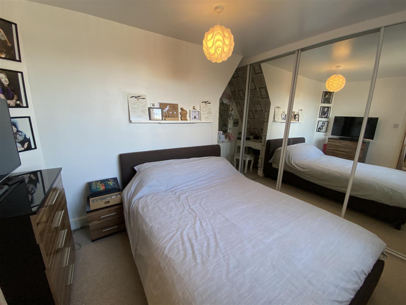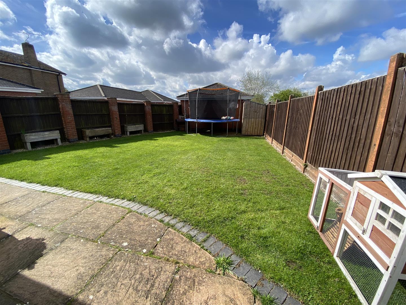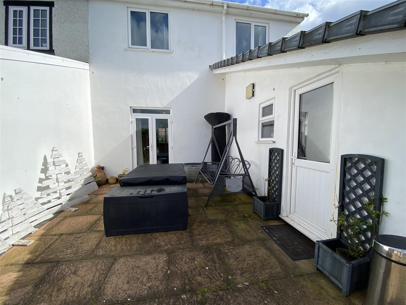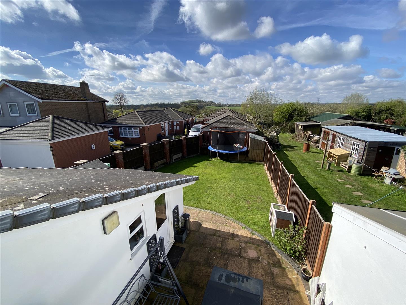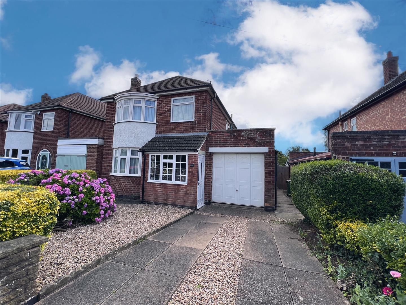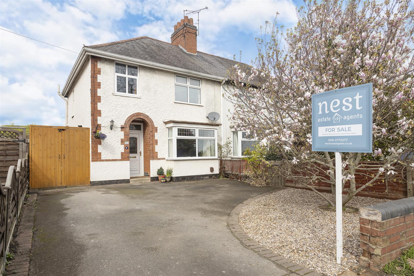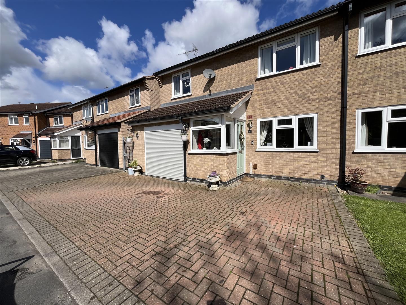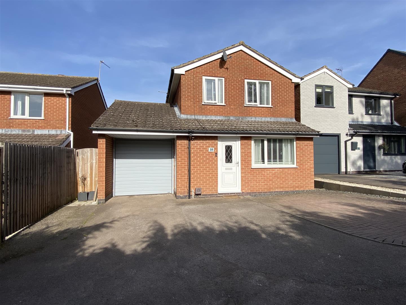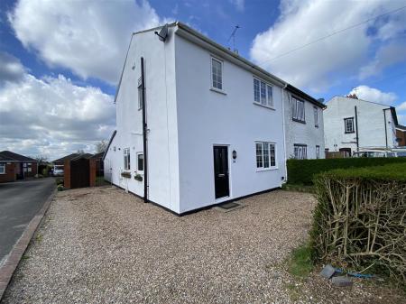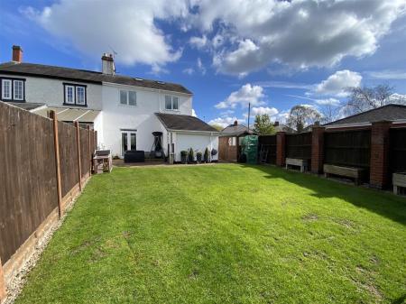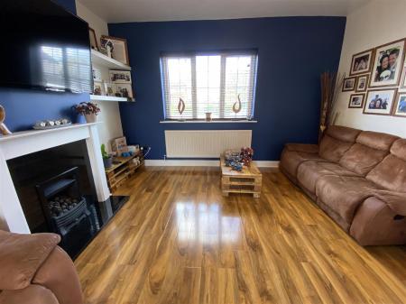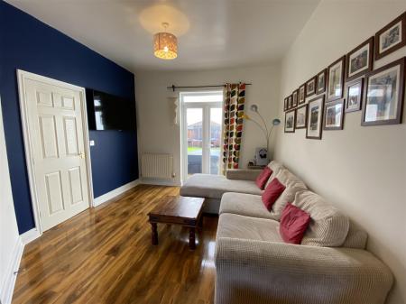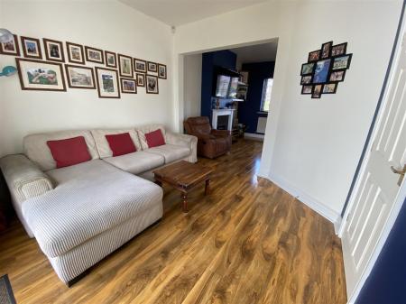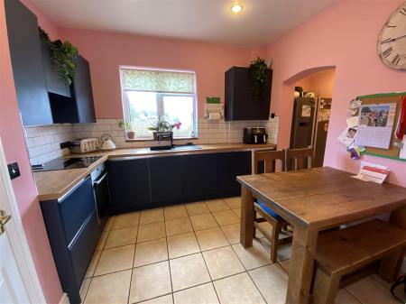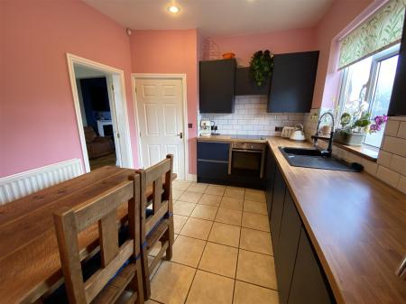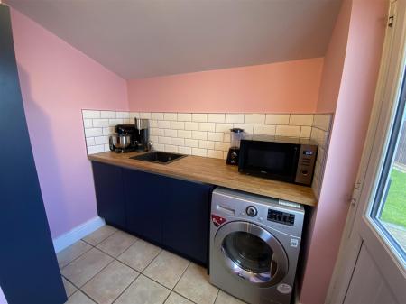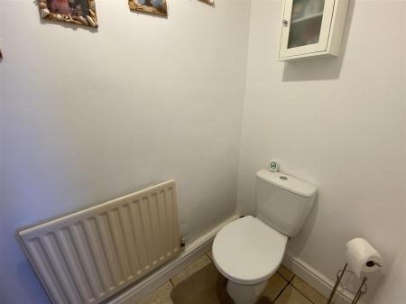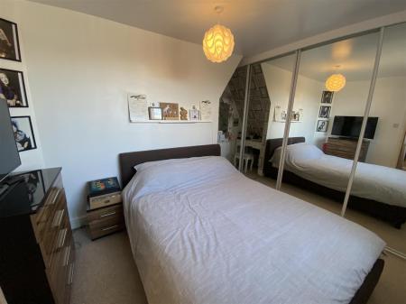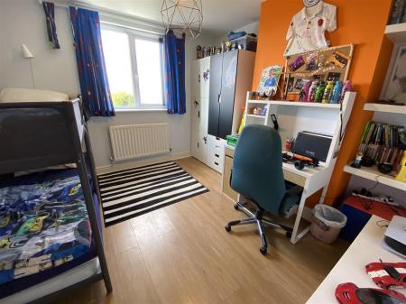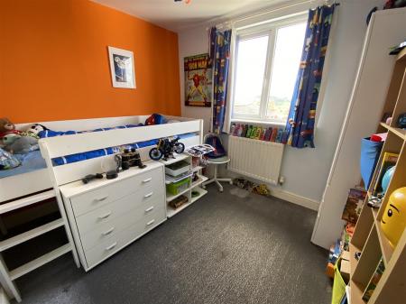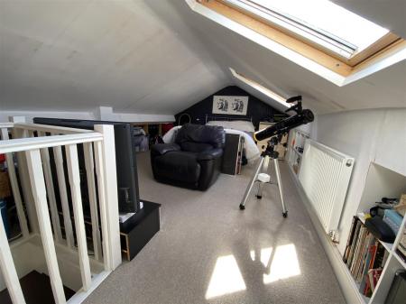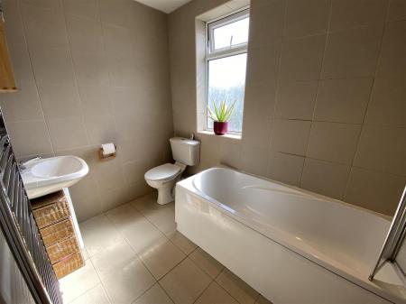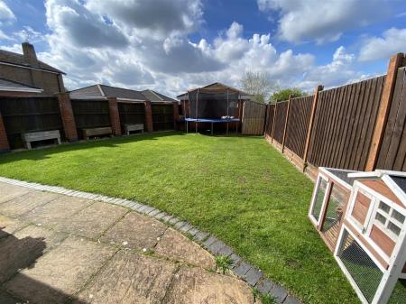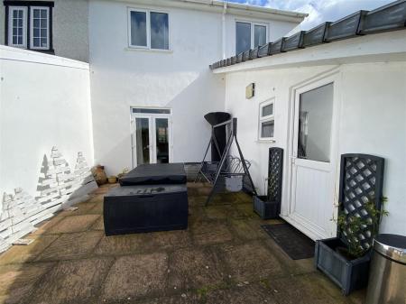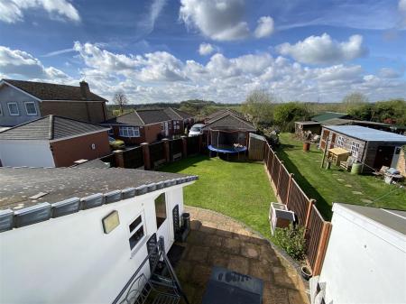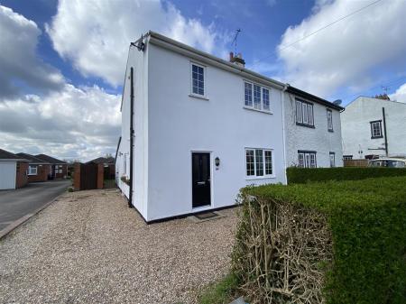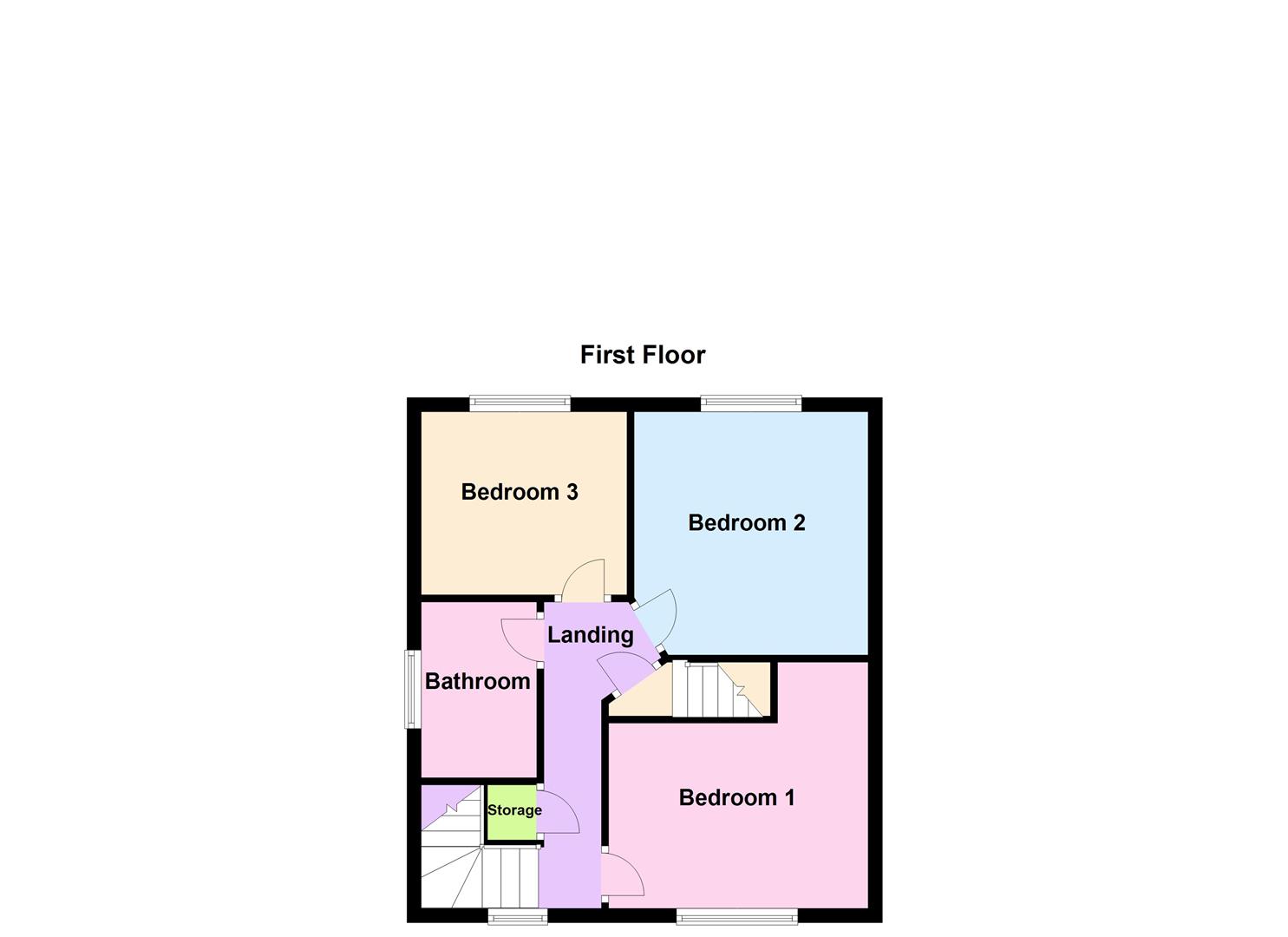- Fabulous Traditional Semi Detached Family Home
- Non Estate Position Standing Within A Popular Village
- Hallway, Living Room & Family Room
- Refitted Dining Kitchen, Utility & WC
- Three Well Proportioned Bedrooms
- Family Bathroom & Loft Space
- Driveway For Several Vehicles
- Well Maintained Non overlooked Rear Garden
- Energy Rating D
- Council Tax Band C & Freehold
3 Bedroom Semi-Detached House for sale in Leicester
Situated in a charming non-estate location, this traditional semi-detached family home offers a perfect blend of style and comfort. On approach you will be greeted with parking for several vehicles and privacy hedging. Entering into an inviting hall, complete with stairs leading to the first floor and access to the downstairs living areas, under the stairs storage and a beautiful floor that continues into the majority of the ground floor. The living room exudes warmth with its attractive feature fireplace and tasteful decor that seamlessly flows into the family room where French doors connect you to the patio area of the garden, perfect for those warm summer days. The modern dining kitchen boasts sleek wall and base units, metro tiling, a built-in oven, hob, and extractor, as well as an integrated dishwasher while a convenient utility room has plumbing for a washing machine leads to a downstairs WC.
Upstairs, the property reveals well-proportioned bedrooms and the main bedroom has built in, sliding door mirrored wardrobes. Over in the family bathroom is a white suite comprising of bath with overhead shower and folding glass screen, pedestal wash hand basin and low level WC.The versatile loft space has a separate staircase and has two velux windows, this area is a great addition to the home and is ready to be tailored to your family's requirements. Outside, the manicured lawned garden, enclosed by a fenced boundary, provides the ideal space for outdoor relaxation and entertainment. There are two garden sheds and a gated side access. With thanks to the positioning of the bungalow to the rear the garden has a real sense of privacy and has open views of countryside from the upstairs windows.
Entrance Hallway - 3.6 x 2.1 max (11'9" x 6'10" max) -
Living Room - 4.2 x 3.6 (13'9" x 11'9") -
Family Room - 3.3 x 3.3 (10'9" x 10'9") -
Dining Kitchen - 3.3 max x 2.9 (10'9" max x 9'6") -
Utility Area - 3.4 max 2.2 max (11'1" max 7'2" max) -
Downstairs Wc - 1.7 x 1.1 (5'6" x 3'7") -
Landing - 4.4 x 2.6 max (14'5" x 8'6" max) -
Bedroom One - 3.7 x 3.6 max (12'1" x 11'9" max) -
Bedroom Two - 10.36m x 10.36m (34 x 34) -
Bedroom Three - 3 x 2.6 (9'10" x 8'6") -
Loft Space - 6 x 3.3 (19'8" x 10'9") -
Important information
Property Ref: 58862_33007441
Similar Properties
3 Bedroom Detached House | £290,000
This traditional bay fronted detached family home comes to the market with the added benefit of no upward chain and must...
Leicester Road, Enderby, Leicester
3 Bedroom Semi-Detached House | £289,950
This stunning traditional and extended family home is located on a popular road in the sought after village of Enderby....
3 Bedroom Semi-Detached House | £289,950
Welcome to this wonderful family home, perfect for creating lasting memories with your loved ones. As you enter, you are...
Bignal Drive, Leicester Forest East
4 Bedroom House | £299,950
Positioned in the sought after area of Leicester Forest East stands this extended semi detached home. This property has...
3 Bedroom Semi-Detached House | £300,000
This stunning semi detached family home is presented to the market in immaculate condition with tasteful decor you do no...
Walnut Close, Broughton Astley, Leicester
3 Bedroom Detached House | Guide Price £300,000
Conveniently positioned within walking distance to Old Mill Primary & Thomas Estley College stands this fabulous detache...
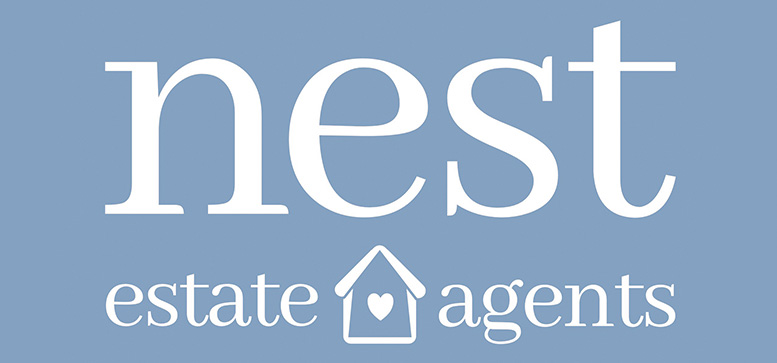
Nest Estate Agents (Blaby)
Lutterworth Road, Blaby, Leicestershire, LE8 4DW
How much is your home worth?
Use our short form to request a valuation of your property.
Request a Valuation

