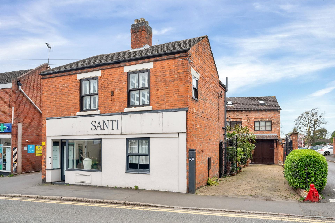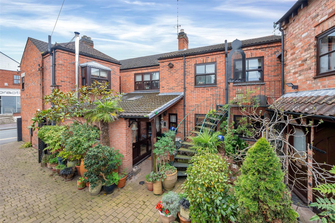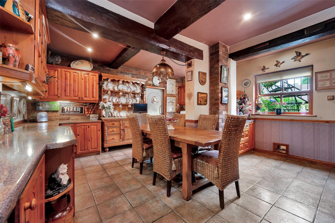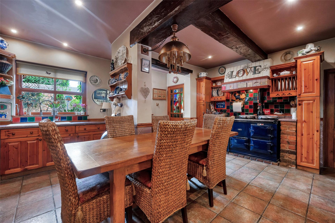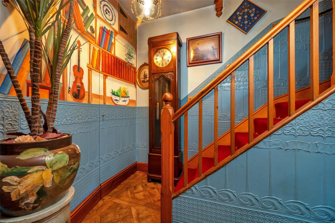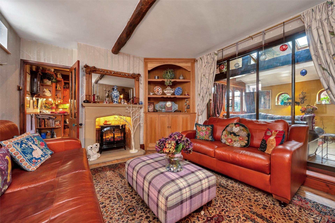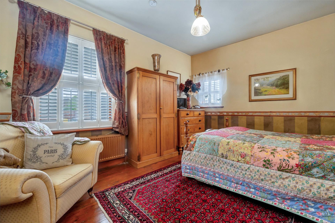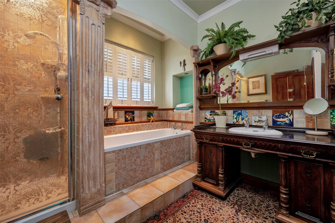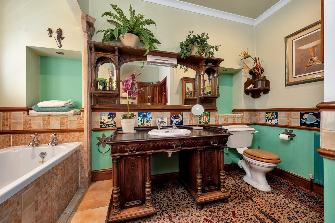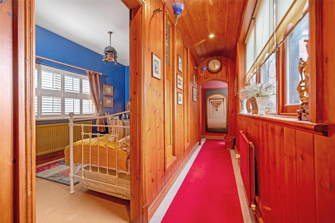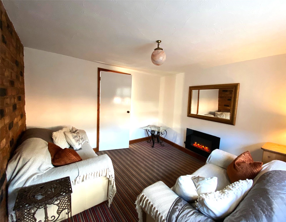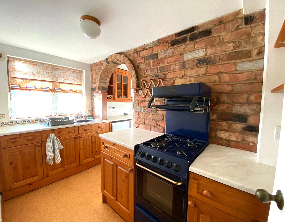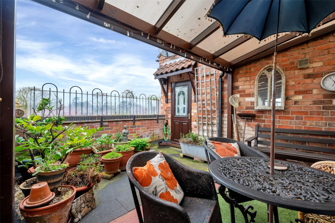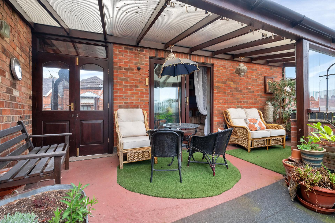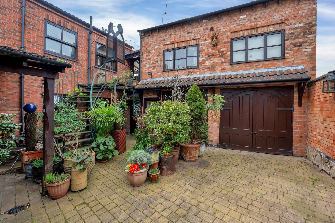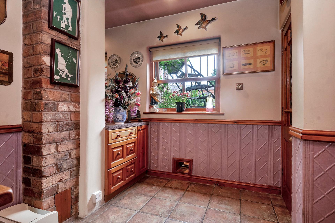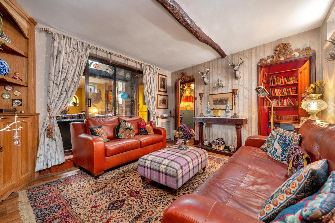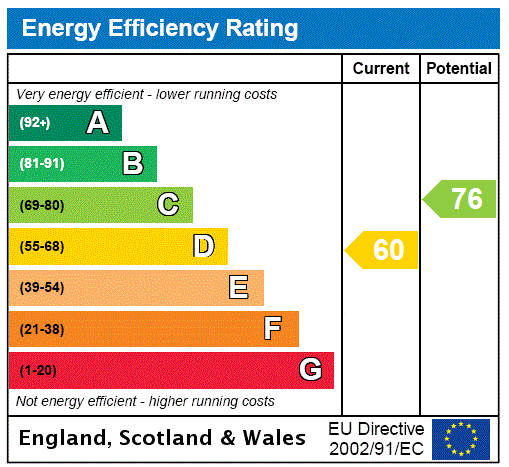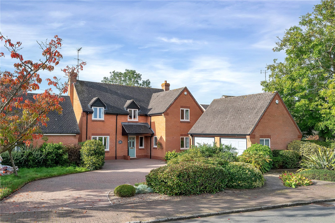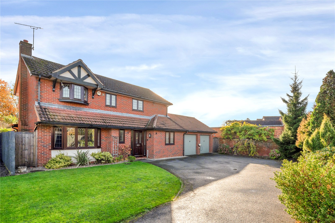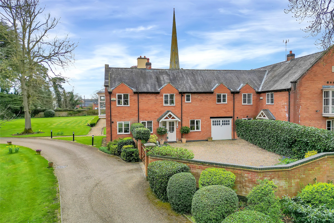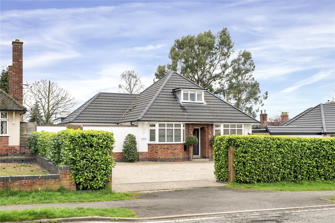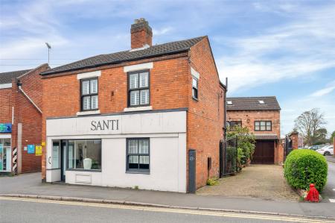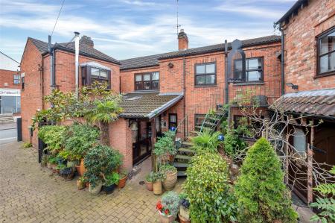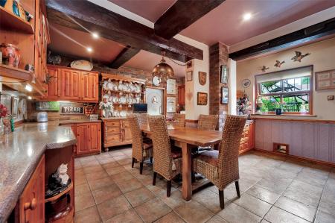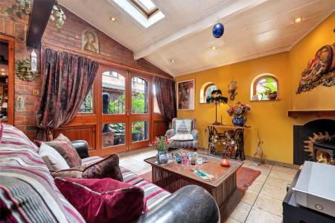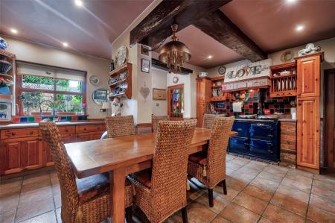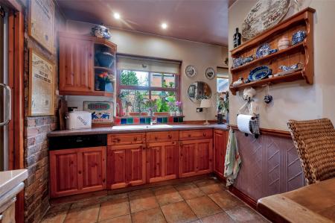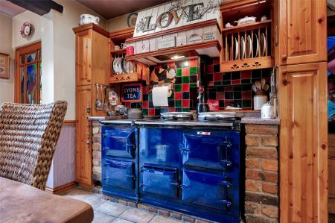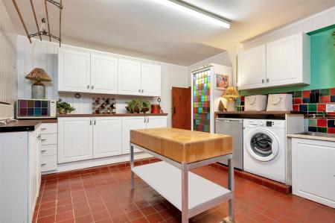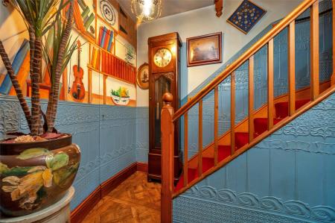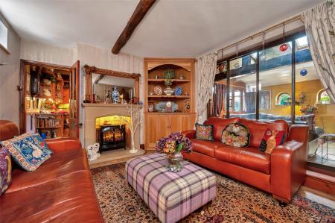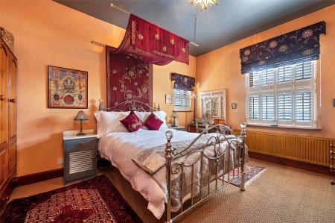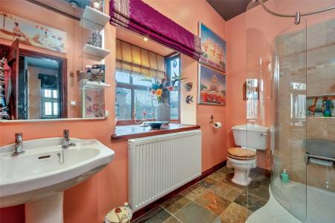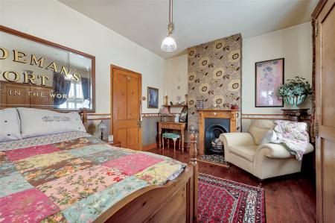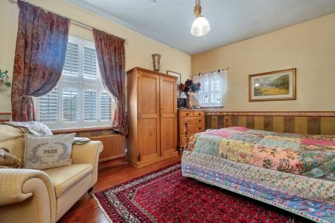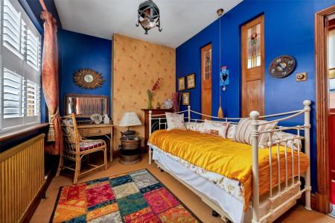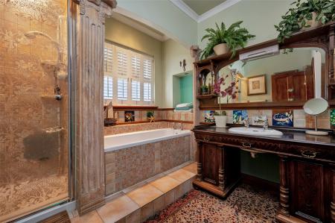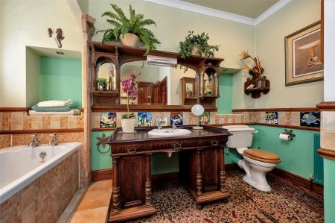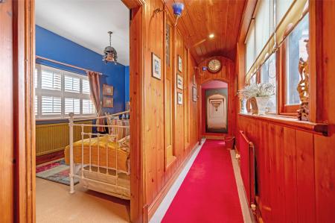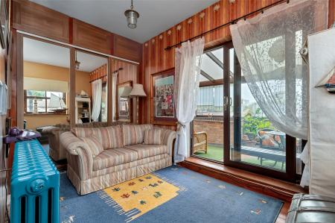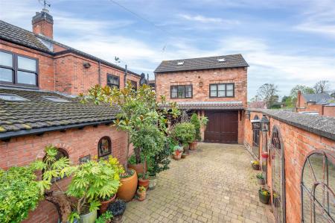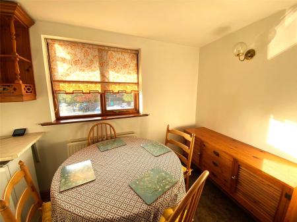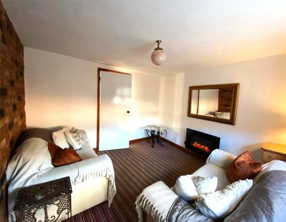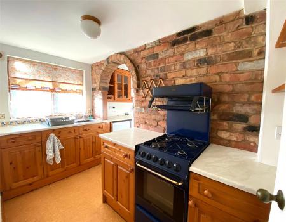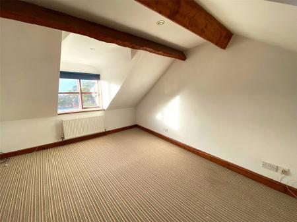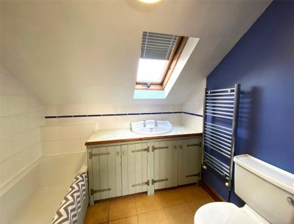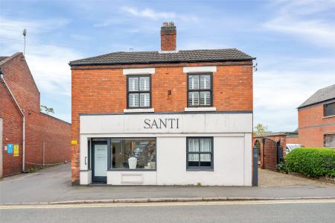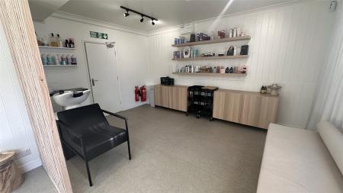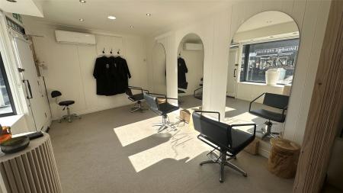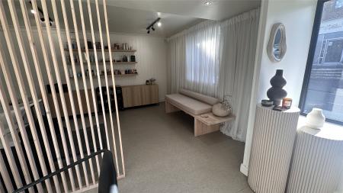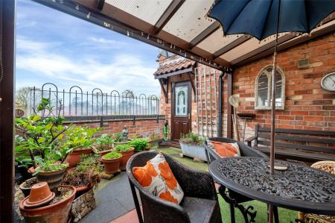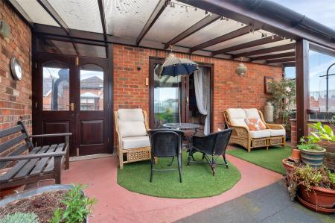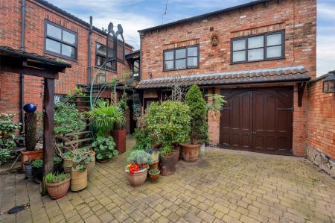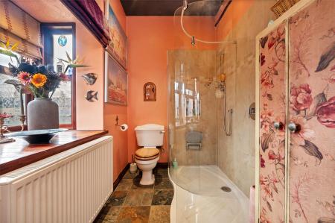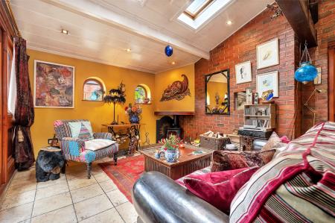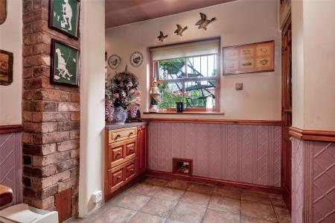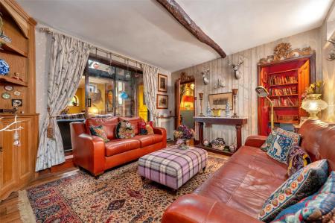- Central Village Position
- Mixed Use Accommodation
- Character Home with Shop and Coach House
- Main Home Having Four Double Bedrooms
- Additional Fully Furnished Two Storey Coach House
- Oasis Courtyard Garden and Secluded Roof Top Terrace
- Gated Driveway and Double Garage
- Energy Rating House: D Flat: D
- Council Tax Band House: Pending Flat: A
- Tenure Freehold
5 Bedroom Detached House for sale in Leicestershire
A rare offering to the market, this substantial period property offers a unique proposition boasting a four bedroomed home, adjoining Coach House and commercial shop. The Coach House and shop are both on separate leases with an annual income of at present approximately £14,640. The property has immense scope for conversion to either fully commercial or residential and offers an oasis in the very heart of the village centre. The property dates back to the early pre 1840s and has a wealth of history and character occupied by the same family for over 50 years and known to many as the local Hubbard family butchers. The shop fronts directly onto High Street with the main home and Coach House set back behind double wrought iron gates with block paved driveway providing off street parking which in turn leads to a large double garage. The house itself boasts four double bedrooms, en-suite to the principal bedroom and family bathroom. On the ground floor, the hub of the home is the large central breakfast kitchen with two reception rooms off and a large utility room and toilet. The property has immense charm and character including a hidden door which connects the house to the shop and a charming roof top terrace garden. The property must be viewed to appreciate its setting and its potential for a variety of uses subject to any necessary permissions.
Sitting Room With access via fully glazed double French doors into a welcoming sitting room with two Velux roof lights within the ceiling and arched glazed window to the side elevation, fully tiled floor and multi-fuel burning stove, stable doors off to the kitchen and inner hallway and sliding patio doors through to the lounge.
Passageway With fully tiled floor, sealed glazed window and stained glazed door through to the dining kitchen.
Dining Kitchen A fantastic space in the heart of the home with a range of hand crafted solid wood units and laminate work surfaces, large central gas fired Aga with four ovens and three burning plates with a concealed extractor hood. Within the kitchen there is an integrated fridge and dishwasher, a ceramic two bowl sink with spray hose mixer tap and space in the centre of the room for a large dining table and chairs, exposed ceiling beams and spotlights, two glazed windows to the side, rear door through to:
Utility Room A substantial utility with original quarry tiled floor, extensive range of fitted units and worktops with appliance space for numerous white goods, two sinks and hot water tap, back door to the courtyard, access to a former fridge unit which is now used as a door and panel and latch door through to cloakroom/WC. This is steeped in history as a former preparation room for a butchers shop and predating that used to house the animals with the original animal wall ties and a sloping quarry tiled floor for central drainage.
Cloaks/WC With chequered tiled flooring, radiator, toilet with high level cistern flush and wash hand basin set within a vanity unit. Door connecting through to the double garage.
Lounge A central living room with high level glazed windows to the side elevation and connecting doors through to the sitting room. There is a central fireplace with large stone hearth and recess for a decorative electric fireplace, radiator concealed within decorative cover, doors off to a library store.
Library Store A useful storage space with fitted shelving, wood effect flooring and window opening through to the inner hall.
Inner Hall An attractive space full of character with staircase rising to the first floor, a secret door with access through to a central hall which connected back to the sitting room via a stable door and there is a boarded off door which would provide access to the shop.
First Floor Landing An interesting and characterful landing with partial wood panelling and arched ceiling with multiple glazed windows and radiator. Doors off to:
Bedroom One A double room benefiting from a dual aspect with windows to the front and side elevation with bespoke wooden shutters. This room has a high ceiling with central open fire and panelled latch door through to:
En-suite Shower Room Fitted with a three piece Heritage suite consisting of wash hand basin, toilet and large walk-in shower with wall mounted controls. There is slate effect flooring with underfloor heating, square bay window to the rear and high ceiling with spotlight, extractor fan and loft access.
Bedroom Two A second double bedroom also benefiting from a dual aspect with glazing to the front and side elevations, both windows fitted with bespoke wooden shutters. This room has original exposed strip wood flooring and a central open fireplace.
Bedroom Three A pleasant third bedroom also benefiting from original fireplace. There is a glazed window to the side with bespoke wooden shutter, central heating radiator and door through to a large walk-in cupboard which houses the Worcester Bosch gas central heating boiler, high level shelving and access through to a loft space.
Bathroom A highly decorative bathroom fitted with a Heritage suite comprising a raised bath, separate shower cubicle and wash hand basin set within an ornate wooden dresser, toilet and decorative tiling to the walls, glazed window to the side, high ceiling with spotlights and two radiators.
Rear Hallway With glazed window to the side, stripped wood flooring and cast iron radiator with access through to:
Bedroom Four A fourth double room which is naturally light with glazed window to the side and sliding patio doors to the garden roof terrace. This bedroom has stripped wood flooring, extensive wardrobes with sliding mirrored doors. cast iron radiator and access to the secluded garden terrace.
Coach House The property has an adjoining two storey Coach House which is let on an AST for £695 per calendar month until May 2024. The accommodation is accessed independently and also through the property and comprises:
Entrance Hall With staircase rising to the first floor landing with a further staircase rising to the second floor accommodation, door to the secluded garden terrace and further doors off to a dining kitchen and living room.
Kitchen Having a range of fitted units with work surfaces and sink, appliances include a freestanding cooker and fridge/freezer and window to the rear. A brick archway connects through to:
Dining Area With space for table and chairs and door through to:
Lounge With glazed window to the front, radiator and exposed brick wall, TV point and electric fireplace.
Second Floor From the landing there is access off to a bedroom and bathroom.
Bedroom A sizeable double bedroom with roof light to both the front and rear elevations, fitted wardrobe, dressing table and integrated storage.
Bathroom A three piece suite consisting of bath with shower over, wash hand basin with vanity unit and toilet, chrome towel heater and roof light to the front elevation.
Shop Located at the front of the building abutting High Street is a fully let shop. The property is let on a commercial lease until the beginning of August at £6,300 per annum, it is let to a successful hairdresser and has a modern and contemporary interior comprising and L-shaped main reception with large glass frontage and entrance door and rear kitchenette and toilet, connecting door through to the main house.
Outside The property has an enclosed central courtyard and block paved driveway access via wrought iron double gates with parking both in front and behind the gated for numerous vehicles. A block paved driveway leads up to the double garage, accessed via two sets of double doors. The rest of the courtyard is landscaped with outdoor living in mind, with a space for a multitude of freestanding plots and a wide metal spiral staircase leads to the secluded roof top terrace. There is a covered seating area and doors lead to the sitting room, the utility room and door with access to the first floor and second floor Coach House.
Secluded Garden Roof Top Terrace A fabulous private and secluded garden terrace accessed from both bedroom four and a separate spiral staircase from the central courtyard. Majority sheltered, this is an ideal for all-year-round seating with outdoor lighting and tap with access to the Coach House.
Extra Information To check Internet and Mobile Availability please use the following link:
https://checker.ofcom.org.uk/en-gb/broadband-coverage
To check Flood Risk please use the following link:
https://check-long-term-flood-risk.service.gov.uk/postcode
Important information
This is a Freehold property.
Property Ref: 55639_BNT170634
Similar Properties
Ashby Road, Twyford, Melton Mowbray
4 Bedroom Detached House | From £550,000
**ALL SENSIBLE OFFERS CONSIDERED**An impressive detached home set on the outskirts of this popular village with local vi...
Westfield Close, Rearsby, Leicester
4 Bedroom Detached House | Offers in excess of £550,000
A most deceptive skilfully extended four bedroom detached residence lying on a corner plot abutting open countryside to...
Queniborough Hall Drive, Queniborough, Leicester
3 Bedroom House | Guide Price £550,000
Enjoying a magnificent parkland setting within the former grounds of Queniborough Hall, consisting of 5.
Main Street, Grimston, Melton Mowbray
4 Bedroom House | Guide Price £575,000
ALL SENSIBLE OFFERS CONSIDEREDAn attractive and instantly appealing barn conversion set in the heart of this highly rega...
Leicester Road, Thurcaston, Leicester
4 Bedroom Detached House | Guide Price £575,000
An individually styled detached residence, having been the subject of complete modernisation and extension and offering...
High Street, Syston, Leicester
4 Bedroom Detached House | £575,000
Located prominently in the heart of Syston is this individual and highly attractive Grade II listed Georgian home. The p...

Bentons (Melton Mowbray)
47 Nottingham Street, Melton Mowbray, Leicestershire, LE13 1NN
How much is your home worth?
Use our short form to request a valuation of your property.
Request a Valuation
