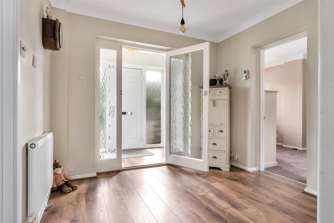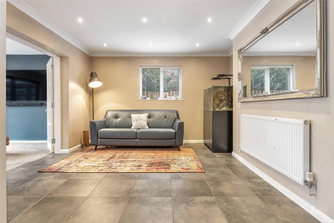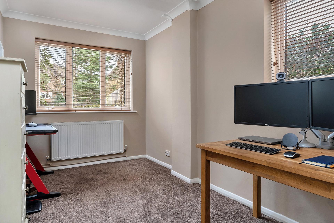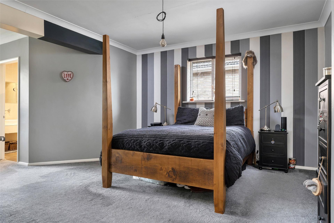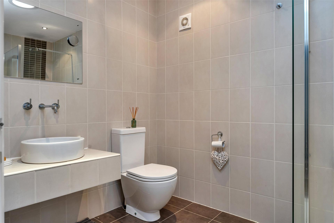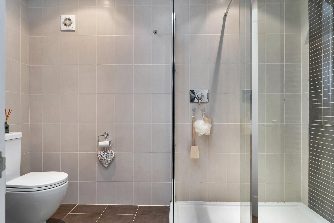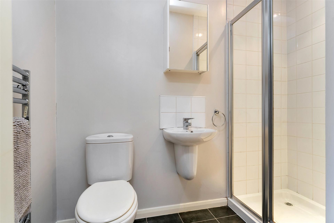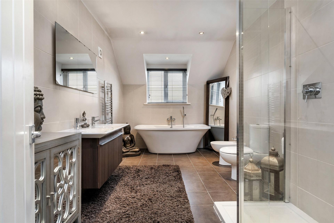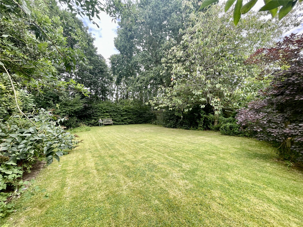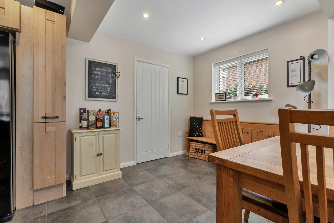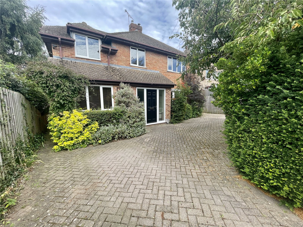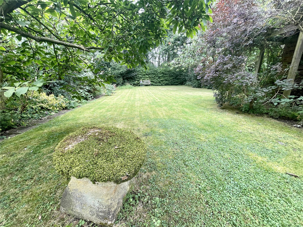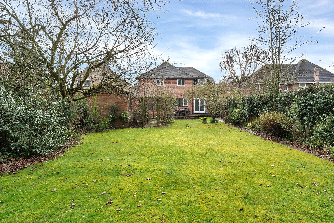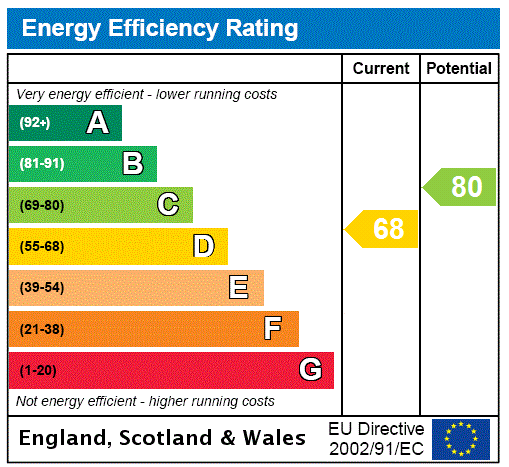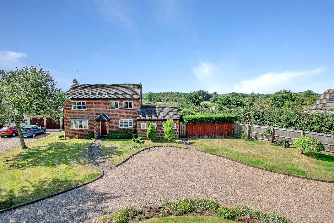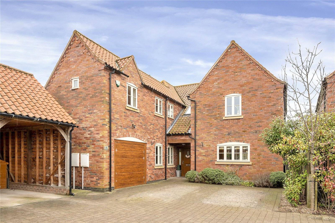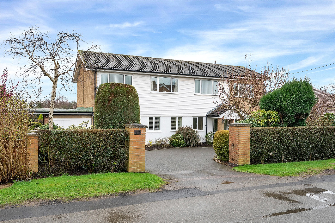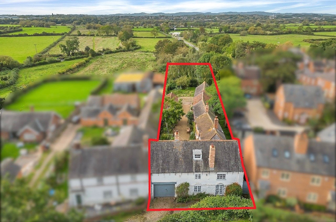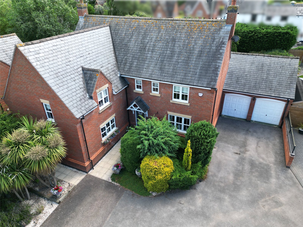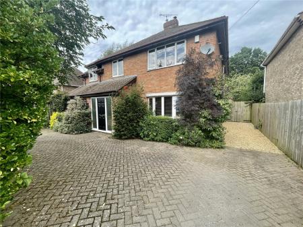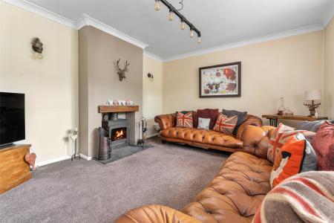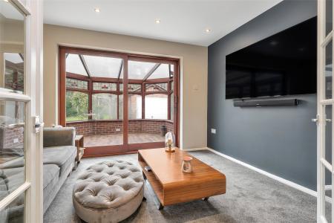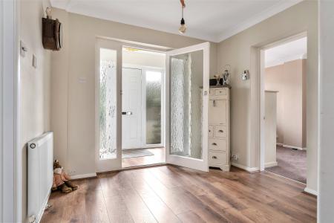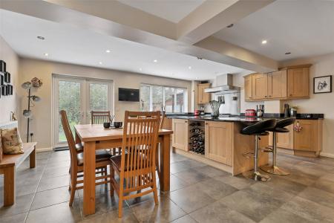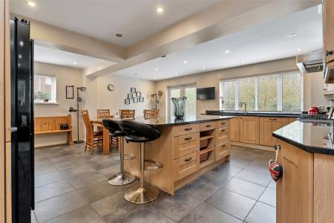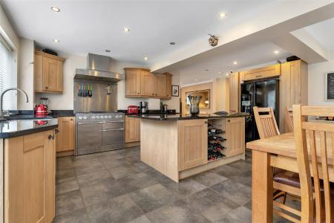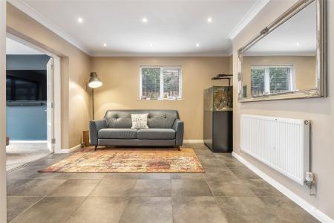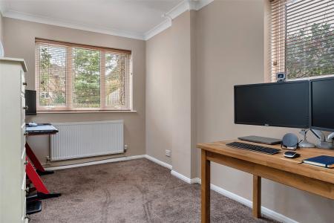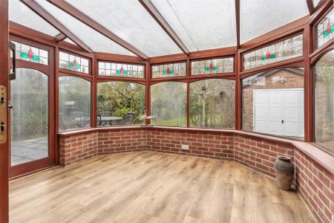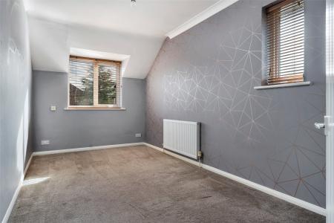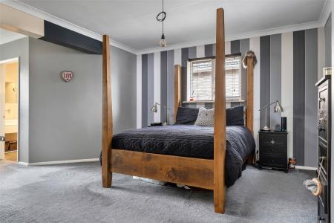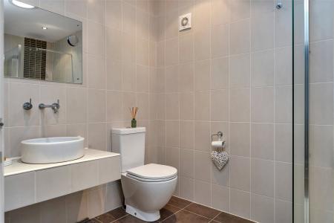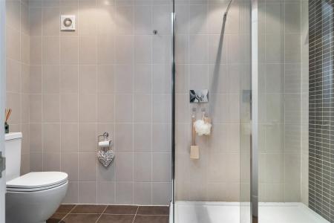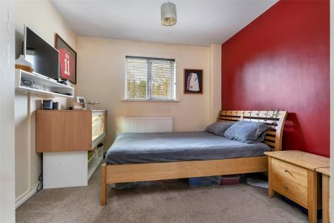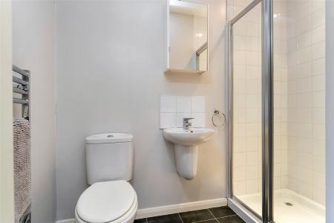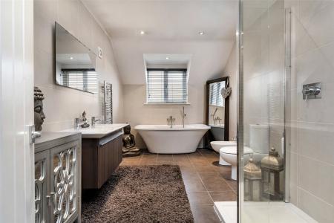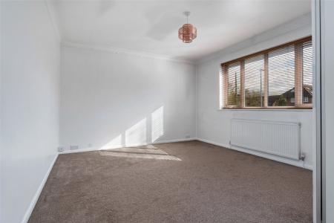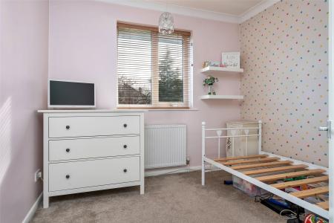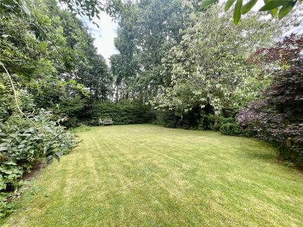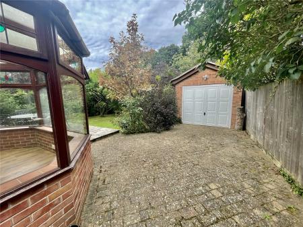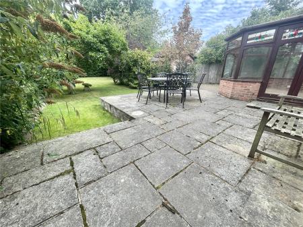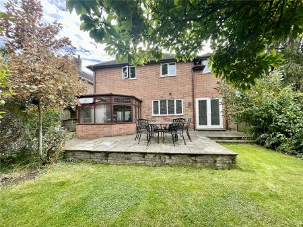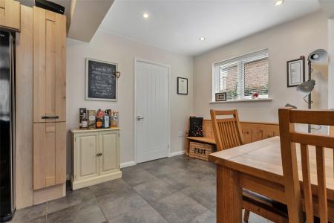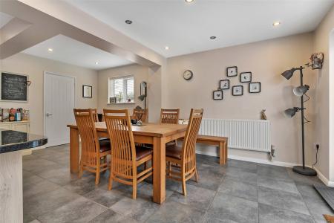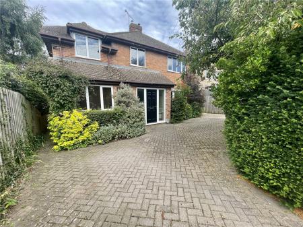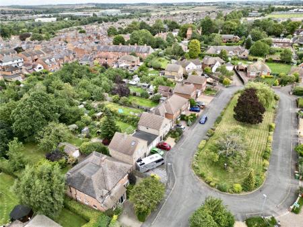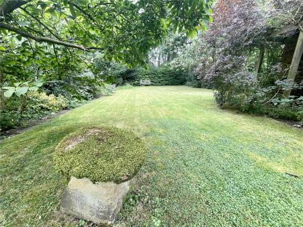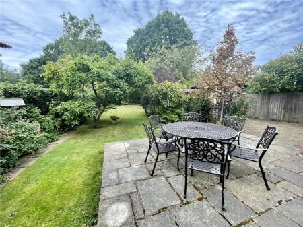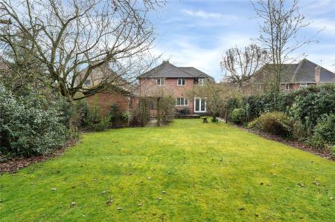- Impressive, Skillfully Extended Five Bedroomed Family Residence
- Lounge & Extended Living/Dining Kitchen
- Cloaks/WC & Utility
- Playroom & Garden Room/Conservatory
- Sitting Room/Home Office
- Five Bedrooms
- Two En-suite Shower Rooms & Family Bathroom
- Energy Rating D
- Council Tax Band E
- Tenure Freehold
5 Bedroom Detached House for sale in Leicestershire
A traditional skillfully extended five bedroomed family residence situated in this highly regarded cul-de-sac on the outskirts of Melton Mowbray. Having gas central heating and double glazing, the property comprises storm porch into entrance hall, downstairs cloakroom, lounge with bow window, open-plan living dining kitchen with integrated appliances and range cooker, utility room, sitting room/home office, playroom, rear snug and rear garden room/conservatory. On the first floor are five bedrooms, bedroom one with dressing area and built-in wardrobes, en-suite shower room, bedroom two with en-suite shower room, family bathroom. Outside is an in/out driveway with double gates, garage, delightful private landscaped rear garden with back patio, lawns and stocked perennial borders. There is also a community green ran on a voluntary basis within the cul-de-sac under the Gartree Drive Residents Association, this is maintained by the residents having events such as barbecue street parties, Christmas carols etc and costs £25 per annum under the Neighbourhood Watch Scheme.
Storm Porch Having a composite front door with double glazed obscure side panel, double cloaks hanging cupboard with hanging facility and shelving under, obscure double glazed door into:
Entrance Hall With stairs to the first floor with coved ceilings and door into:
Downstairs Cloakroom7'5" x 4'8" (2.26m x 1.42m). With low level WC with dual flush, vanity wash hand basin with mixer taps, tiled splashbacks, radiator, tiled flooring, extractor fan and spotlighting.
Lounge13'10" x 11'9" (4.22m x 3.58m). With double glazed bow window to front elevation, radiator, inset wood burning stove on slate hearth and timber mantel over, wall lights and dimmer switch control.
Sitting Room/Home Office14'3" x 8' (4.34m x 2.44m). With double glazed windows to front and side, radiator, coved ceilings, wall light points.
Open-plan Living Dining Kitchen19'10" x 18'9" (6.05m x 5.72m). Having a quality fitted kitchen with a range of wall and base units, solid granite work surfaces, Mercury Range cooker with five burner with ovens under and grill, extractor and light over, two stainless steel sink with swan mixer taps, central matching island with wine rack, end breakfast bar, range of drawers, basket storage and cupboard. There is a further three quarter sized matching unit with pantry stores either side and central fridge freezer appliance space with store cupboard over. Integrated dishwasher, tiled flooring, radiator, spotlighting to ceiling, double glazed French doors to the rear gardens with double glazed rear window.
Utility Room7'10" x 6'2" (2.4m x 1.88m). Fitted with base and wall mounted units together with stainless steel sink and drainer with mixer tap set within roll top work surfacing with space and plumbing under for washing machine and tumble dryer. Space for fridge/freezer, panel radiator, wall mounted Worcester gas central heating boiler, tiled flooring, concealed spotlighting to ceiling and uPVC double glazed window to side elevation.
Playroom13' x 12'3" (3.96m x 3.73m). Having continuous tiled flooring, spotlights to ceiling, double glazed windows to the side, radiator, spotlighting, multi-pane French doors leading through to:
Rear Snug12'2" x 9'7" (3.7m x 2.92m). With radiator, spotlighting to ceiling and sliding hardwood patio doors through to:
Garden Room/Conservatory9'4" x 10'6" (2.84m x 3.2m). With double glazed double doors to the side, four opening wall lights, power and light.
First Floor Landing With access to the landing with radiator, loft access and double glazed windows to the side.
Bedroom One23'4" maximum x 13'4" (7.1m maximum x 4.06m). Being L-shaped with double glazed windows to side and rear, two radiators, coved ceilings, floor to ceiling built-in dressing area with wardrobes and sliding fronted mirrored doors with hanging facility and shelving.
En-suite Shower Room9'7" x 6'9" (2.92m x 2.06m). With tiled flooring, heated chrome towel rail, mirror fronted cabinet, white suite comprising double shower tray, rainshower, chrome fittings, vanity wash hand basin and tiled surround with round bowl, mixer chrome taps, mirror over, low level WC with dual flush, tunnel lighting and spotlighting to ceiling.
Bedroom Two9'10" (3m) x 10'2" (3.1m) plus dressing room area. Having radiator, double fronted floor to ceiling wardrobe with mirrored doors and double glazed window to the rear.
En-suite Shower Room7'7" x 3'8" (2.3m x 1.12m). With double shower tray, gravity fed shower, chrome fittings, vanity wash hand basin with mixer tap, tiled splashbacks, mirror fronted cabinet over, low level WC with dual flush, heated chrome towel rail, tiled flooring, extractor fan and spotlighting.
Bedroom Three14'2" x 11'10" (4.32m x 3.6m). With double glazed windows to front, radiator and coved ceilings,
Bedroom Four15'3" x 7'10" (4.65m x 2.4m). With radiator and double glazed windows to front and side.
Bedroom Five8'5" x 9'2" (2.57m x 2.8m). With double glazed windows to front, radiator and coved ceilings.
Luxury Family Bathroom15'3" x 8'3" (4.65m x 2.51m). With freestanding white bath with chrome mixer taps and telephone shower, two vanity sinks with mixer taps and double cupboard under, mirror and light over, double shower tray with glass screen and rainshower. Low level WC with dual flush, bidet with chrome mixer taps, extractor fan, heated chrome towel rail, obscure double glazed windows to the rear, tiled flooring, radiator, spotlighting to ceiling and extractor fan.
Outside The property is set back from Gartree Drive with in-out brick paved driveway with ornamental walls. The driveway continues to:
Garage17'3" x 9'1" (5.26m x 2.77m). With up and over door, electric light and power.
Rear Gardens Having back patio area, extensive lawned gardens and stocked perennial borders with brick paved pathway and pergola walkway.
Important information
Property Ref: 55639_BNT230184
Similar Properties
Park Lane, Sutton Bonington, Loughborough
4 Bedroom Detached House | Guide Price £675,000
A unique opportunity to acquire this well presented and extended four bedroomed detached residence with in-out driveway,...
Colston Lane, Harby, Melton Mowbray
5 Bedroom Detached House | Guide Price £675,000
A lavishly appointed detached family home offering extensive accommodation with flexible living. Beautifully appointed a...
Glebe Court, Great Dalby, Melton Mowbray
3 Bedroom Detached House | Guide Price £675,000
A magnificent barn conversion set in a secure gated development of a small number of high quality homes with this partic...
Brick Kiln Lane, Shepshed, Loughborough
5 Bedroom Detached House | Guide Price £695,000
A particularly large detached home sitting on a 0.43 acre plot in this desirable and much sought after edge of village a...
5 Bedroom House | £695,000
** A SPECTACULAR AND VERSATILE GRADE II LISTED HOME SET IN A VIBRANT VILLAGE OFFERING OVER 4,200 SQ FT OF ACCOMMODATION...
Orton Close, Rearsby, Leicester
5 Bedroom Detached House | Guide Price £699,995
** OPEN DAY SATURDAY 6TH APRIL 11AM-1PM NO APPOINTMENT NECCESSARY ** An exceptional detached family residence of generou...

Bentons (Melton Mowbray)
47 Nottingham Street, Melton Mowbray, Leicestershire, LE13 1NN
How much is your home worth?
Use our short form to request a valuation of your property.
Request a Valuation



