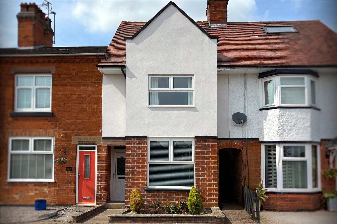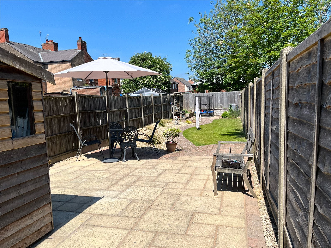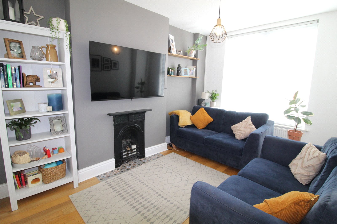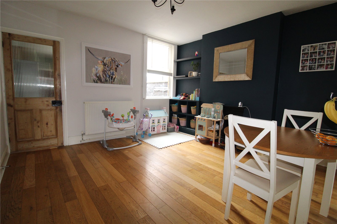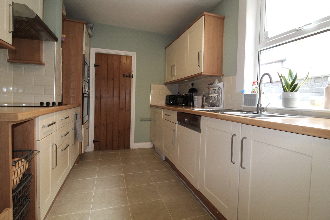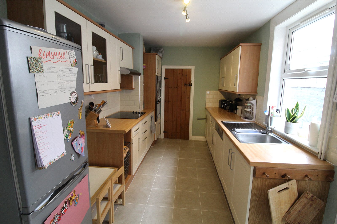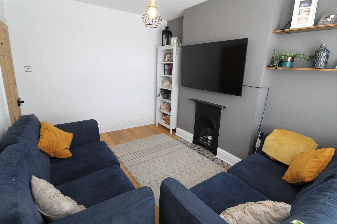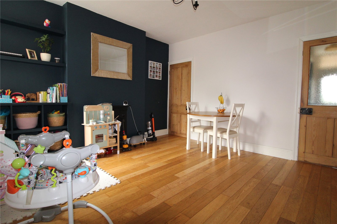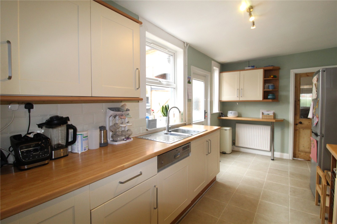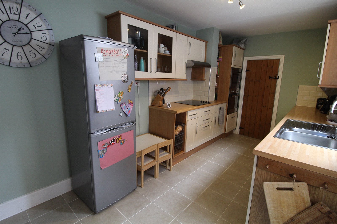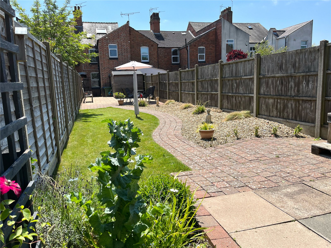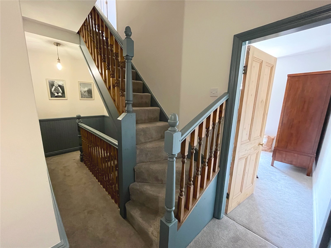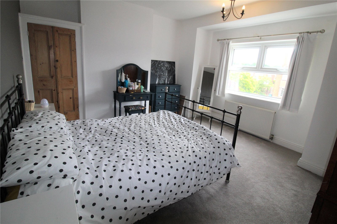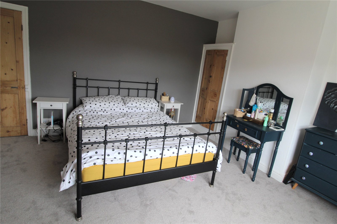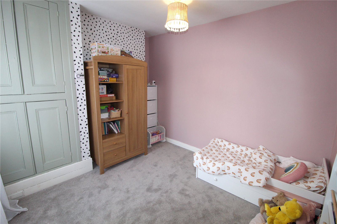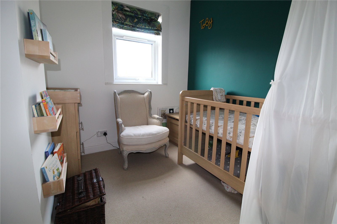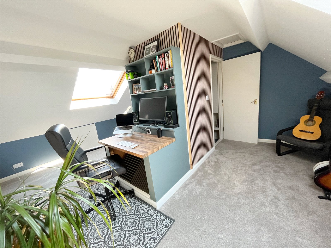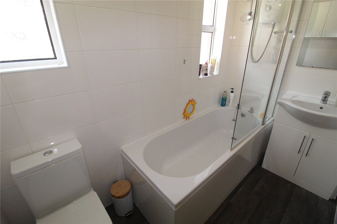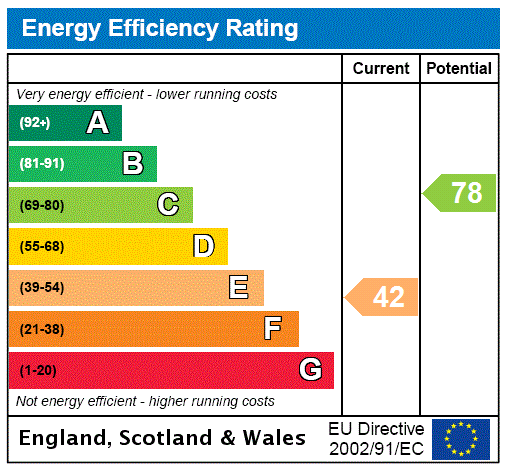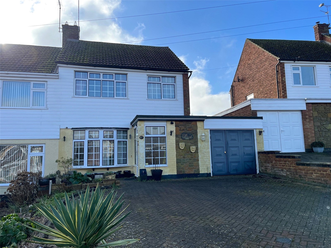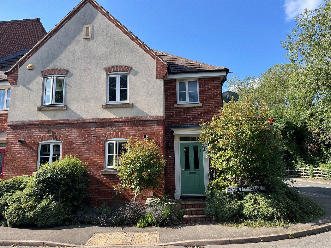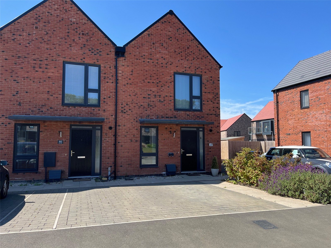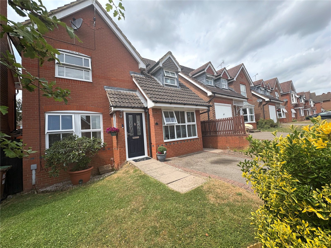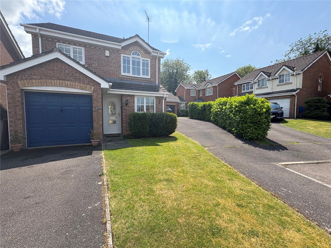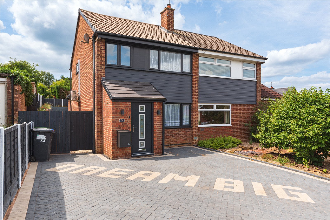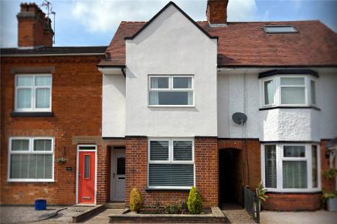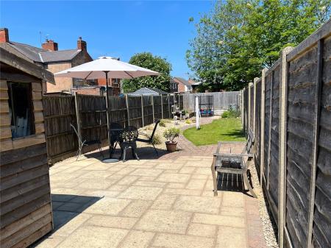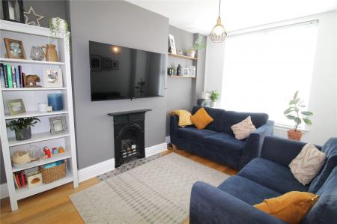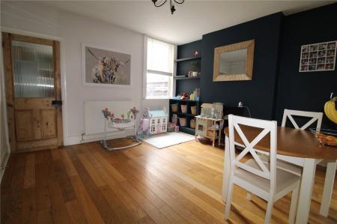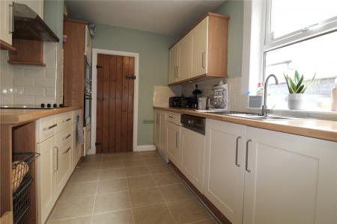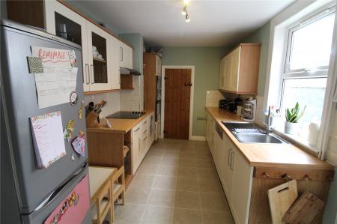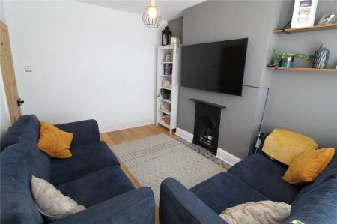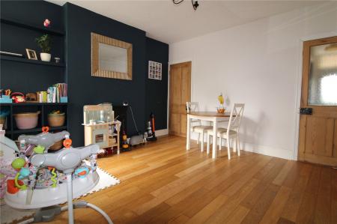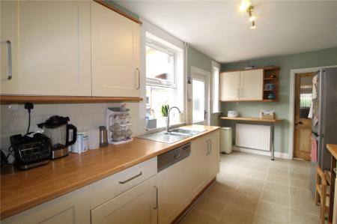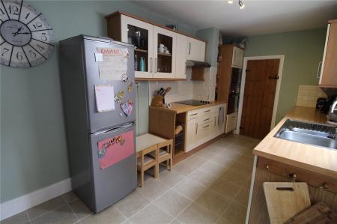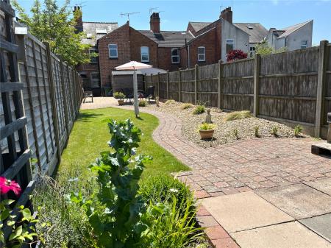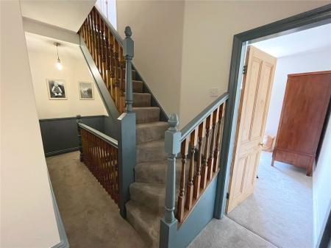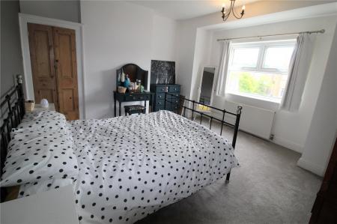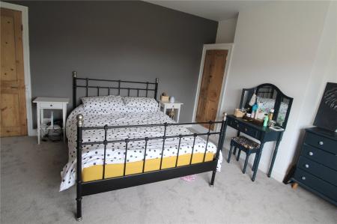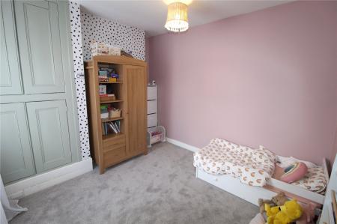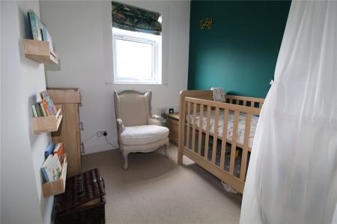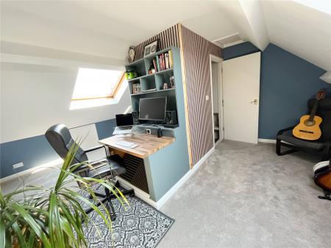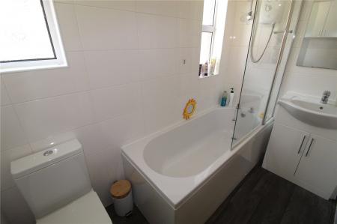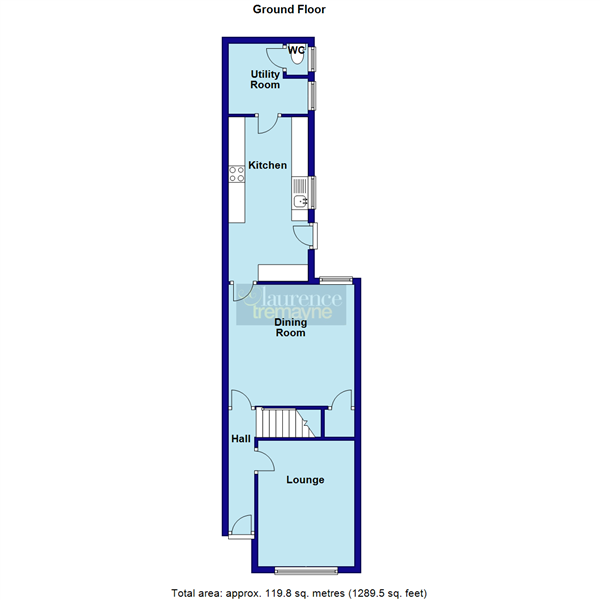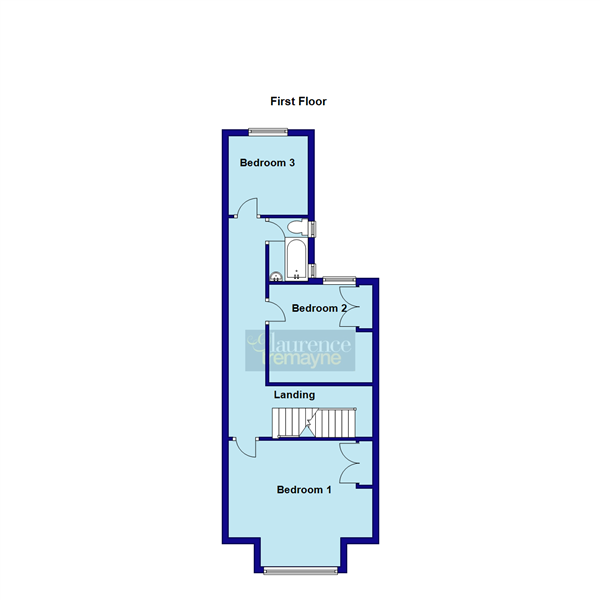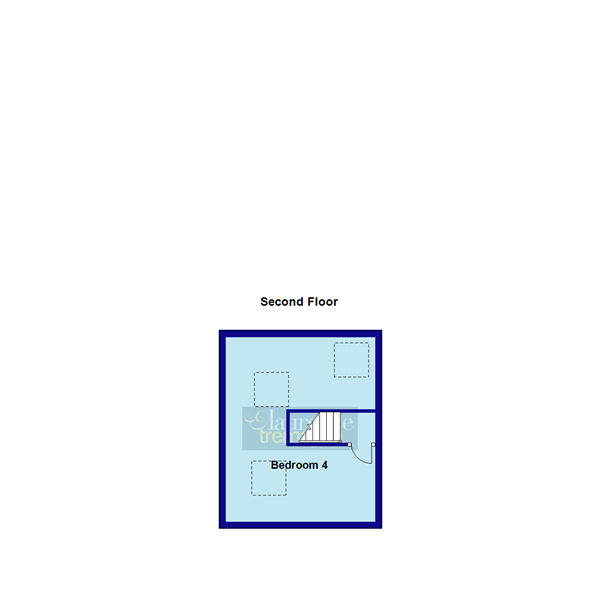4 Bedroom Terraced House for sale in Leicestershire
A VERY WELL PRESENTED AND DECEPTIVELY SPACIOUS FOUR BEDROOM VICTORIAN TERRACED HOME SITUATED CLOSE TO THE TOWN AND LOCAL AMENITIES. The current owners have made many improvements to the property to include upgraded heating system with combination gas central heating boiler and Google Nest heating controls and all external walls have been repointed. The property is set over three floors with accommodation briefly comprising entrance hall, lounge, dining room, KITCHEN/BREAKFAST ROOM, utility/cloakroom, FOUR BEDROOMS and bathroom. Outside is a small front garden and gated access to a GOOD SIZE REAR GARDEN. EPC - E
Entered Via Upvc double glazed door into entrance hall.
Entrance Hall Original ceramic Minton tiled Ceramic floor, half height painted wood cladding to walls, smoke alarm, stairs rising to first floor, stripped pine doors into lounge and dining room.
Lounge 12'7" x 9'8" (3.84m x 2.95m). A light and bright room with Upvc double glazed window to front aspect, ornate cast iron fireplace with ceramic tiled hearth, wood flooring, double panel radiator, television point, usb and telephone points.
Dining Room 12'7" x 12'2" (3.84m x 3.7m). Upvc double glazed window to rear aspect, ornate cast iron fireplace, wood flooring, good sized under stairs storage cupboard with hanging space for coats, single panel radiator, stripped pine door into kitchen/breakfast room.
Kitchen/Breakfast Room 16'4" x 7'11" (4.98m x 2.41m). Fitted with a range of eye and base level units with roll edged worksurfaces over, one and half bowl stainless steel sink unit and drainer with mixer tap over, built in electric oven with built in microwave above, electric hob with extractor fan over, tiling to water sensitive areas space for upright fridge/freezer and tumble dryer, tiled floor, two Upvc double windows and Upvc double glazed door to side aspect, wooded latch door into utility area/cloakroom.
Utility Area/Cloakroom 7'11" x 7' (2.41m x 2.13m). Upvc double glazed window to side aspect, space and plumbing for washing machine, continuation of tiled floor from kitchen, storage space, door into cloakroom with Wc and opaque Upvc double glazed window to side aspect.
First Floor Landing 21'10" x 10'8" (6.65m x 3.25m). Continuation of half height painted wood cladding from the entrance hall, stairs rising to second floor, doors to bedrooms one, two, three and bathroom.
Bedroom One 14'4" x 9'8" (4.37m x 2.95m). A good size light and bright room with Upvc double glazed window into bay, built in storage cupboards, double panel radiator.
Bedroom Two 10'4" x 9'10" (3.15m x 3m). Upvc double glazed window to rear aspect, single panel radiator, built in cupboard housing upgraded combination gas fired central heating boiler.
Bedroom Three 7'11" x 7'10" (2.41m x 2.4m). Upvc double glazed window to rear aspect, single panel radiator.
Bathroom 6'3" x 3'11" (1.9m x 1.2m). Fitted with a white three piece suite comprising panel bath with shower over, wash hand basin with cupboard under and low level Wc, heated towel rail, wall mounted storage cupboard, Upvc double glazed window to side aspect.
Second Floor Door into bedroom four.
Bedroom Four 17'9" x 14'4" (5.4m x 4.37m). A versatile spacious room currently being used as an office/hobby room by the owners but would make an ideal double bedroom.
Three Velux roof lights, double panel radiator
Outside
Front A tiled pathway leads to the front door with a gravel area to the side where a planted border sits adjacent to the property.
Rear
Rear Garden A well maintained and good size rear garden which is accessed from both a gate through a walkway at the side of the property and from the kitchen, where there is a concrete area with a planted border. A small step leads onto the main body of the garden where there is a timber shed and paved patio area for seating, from here a block paved pathway leads to the top of the garden with a grass area to one side and a stone area to the other. At the top of the garden is a further paved area with a planted border and two raised beds. All enclosed by timber panel fencing.
Important Information
- This is a Freehold property.
Property Ref: 5766_WOH230007
Similar Properties
St Augustin Way, DAVENTRY, Northamptonshire, NN11
3 Bedroom Semi-Detached House | £280,000
***EXTENDED FAMILY HOME***FIVE RECEPTION ROOMS***NO UPPER CHAIN***TOWN CENTRE LOCATION***Located within the town centre...
Dennetts Close, DAVENTRY, Northamptonshire, NN11
3 Bedroom End of Terrace House | £275,000
***THREE BEDROOMS***LOUNGE DINER***KITCHEN***BEDROOM ONE WITH ENSUITE***ALLOCATED PARKING***A three bedroom end terrace...
Wren Way, DAVENTRY, Northamptonshire, NN11
2 Bedroom End of Terrace House | £275,000
***TWO DOUBLE BEDROOMS***SPACIOUS LOUNGE***KITCHEN/DINER WITH BUILT IN APPLIANCES***OFF ROAD PARKING FOR TWO CARS***NO U...
Mercury Close, DAVENTRY, Northamptonshire, NN11
3 Bedroom Detached House | £295,000
***DETACHED FAMILY HOME***CUL-DE-SAC LOCATION***We are pleased to offer this WELL PRESENTED family home located on the p...
Burton Close, DAVENTRY, Northamptonshire, NN11
3 Bedroom Detached House | £299,950
***NO UPPER CHAIN***CUL-DE-SAC LOCATION***POPULAR DEVELOPMENT***VIEWING ADVISED***Located within a cul-de-sac of only de...
Sunningdale Drive, DAVENTRY, Northamptonshire, NN11
3 Bedroom Semi-Detached House | £299,950
***BEAUTIFULLY PRESENTED FAMILY HOME WITH GROUND FLOOR EXTENSION *** SUPERB KITCHEN FAMILY BREAKFAST ROOM ***A VIEWING I...
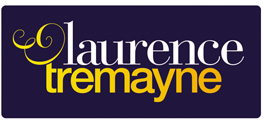
Laurence Tremayne (Daventry)
10-12 Oxford Street, Daventry, Northamptonshire, NN11 4AD
How much is your home worth?
Use our short form to request a valuation of your property.
Request a Valuation
