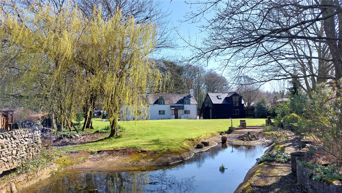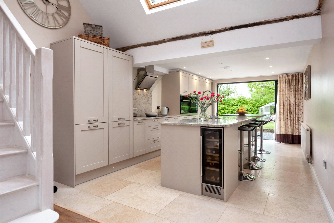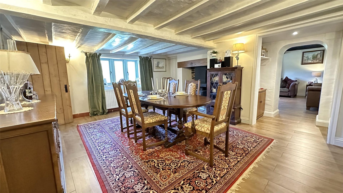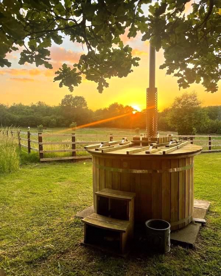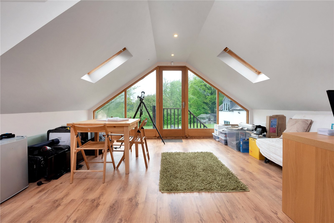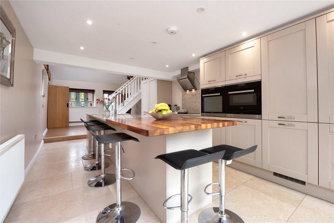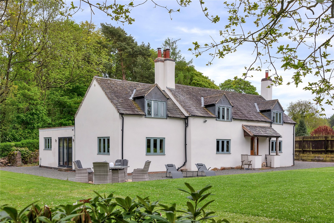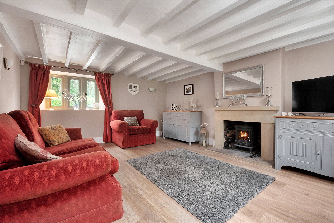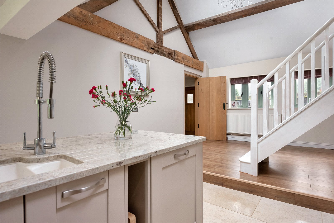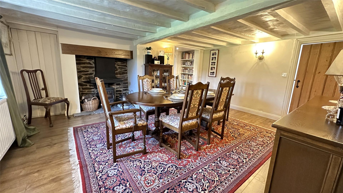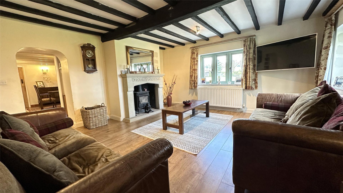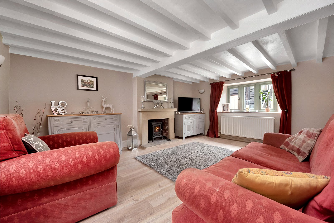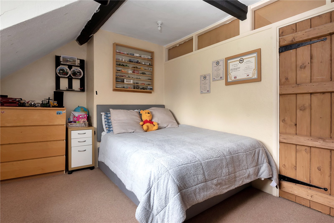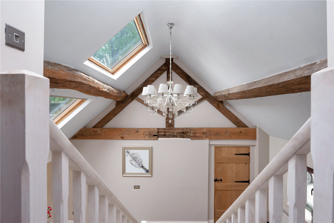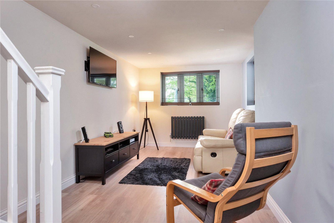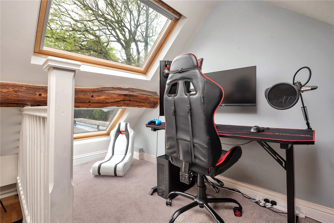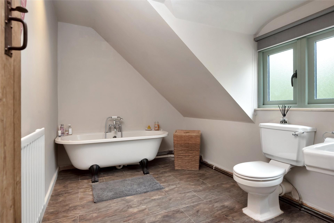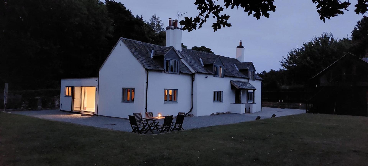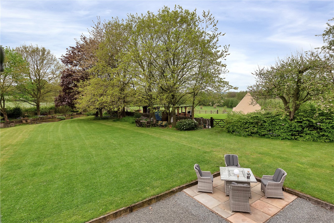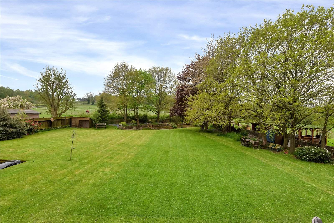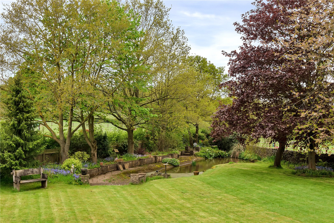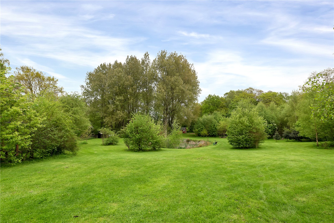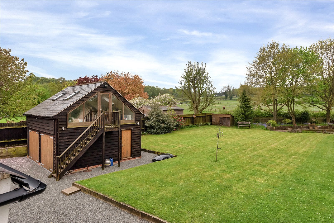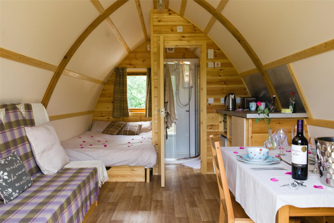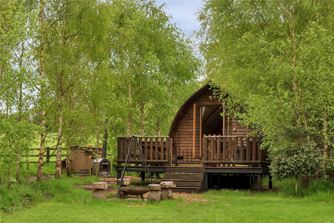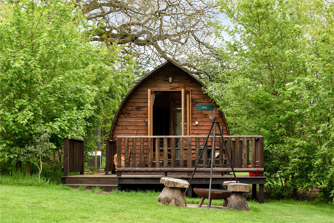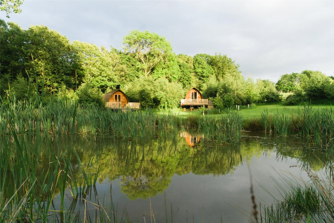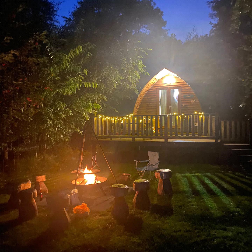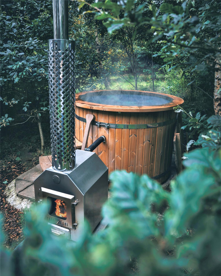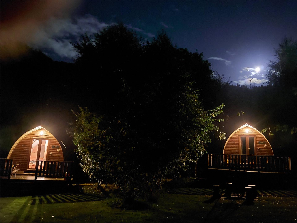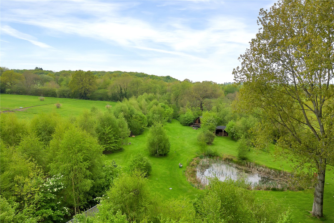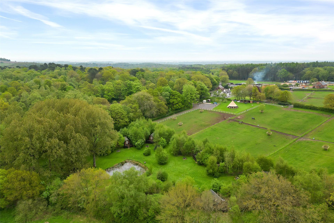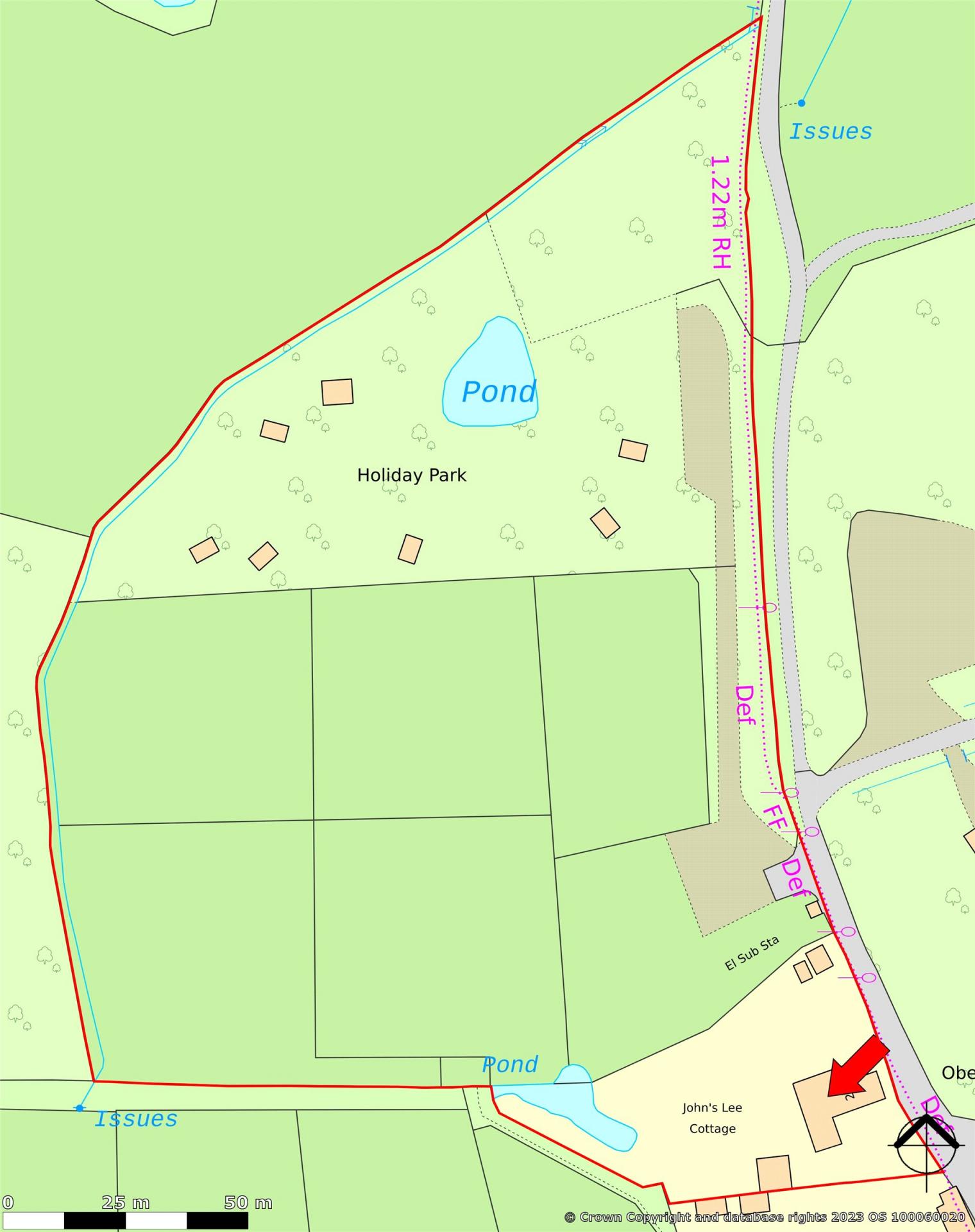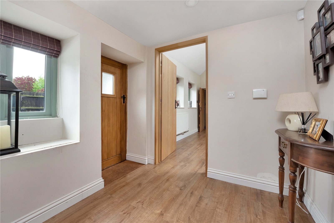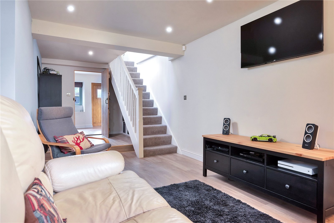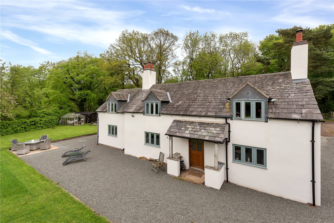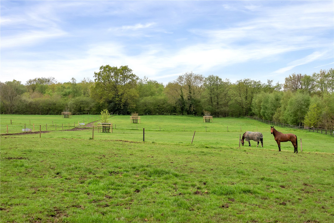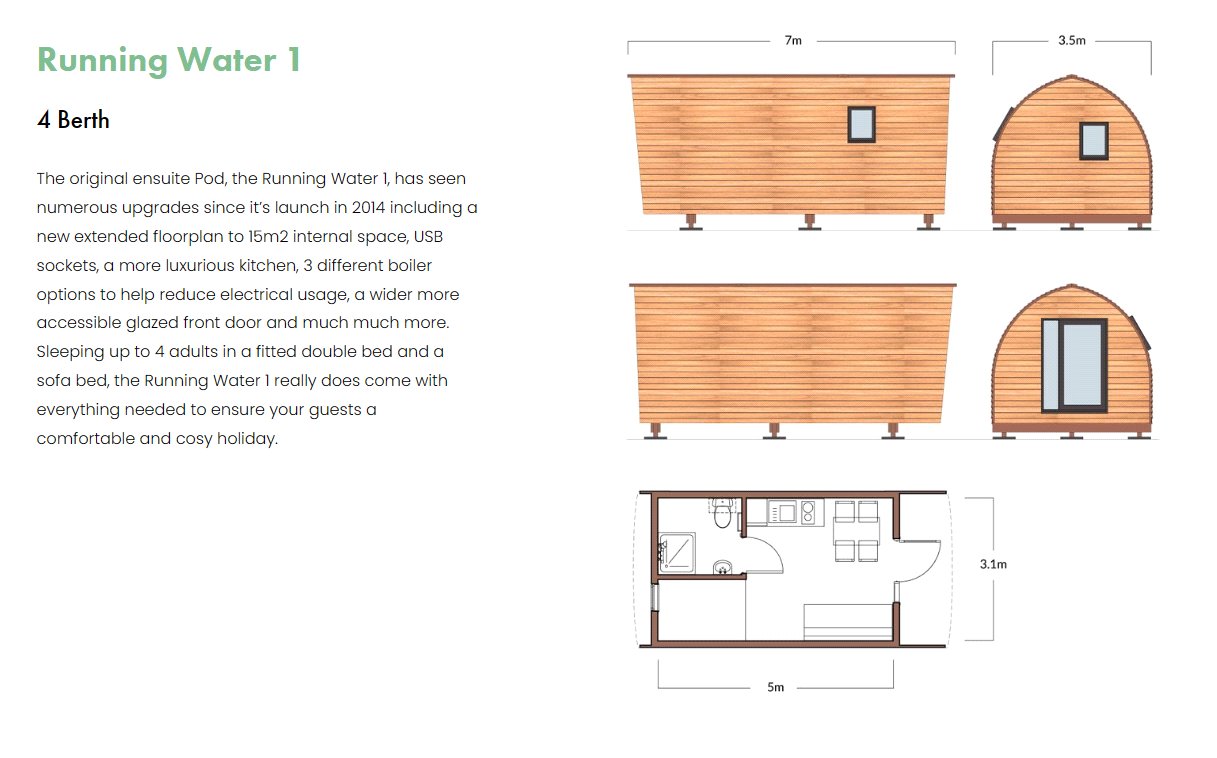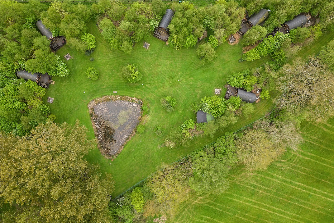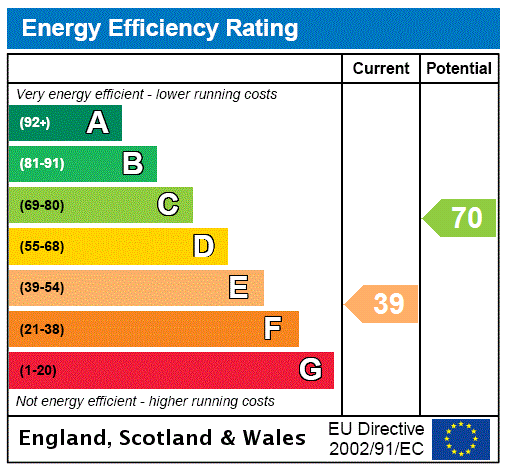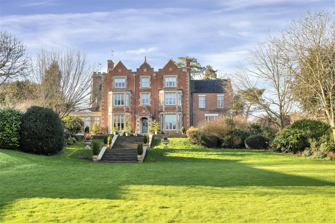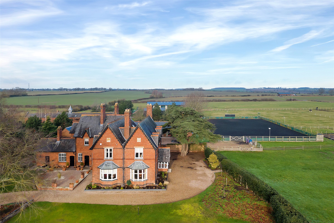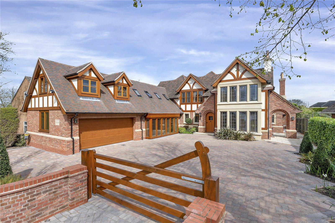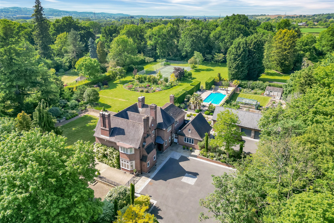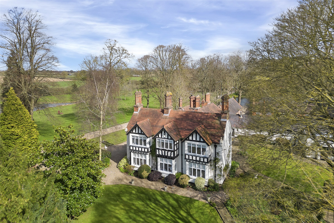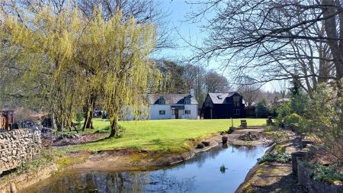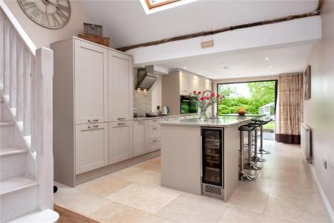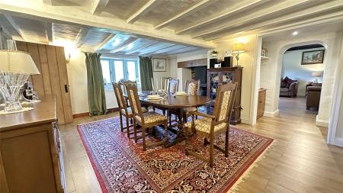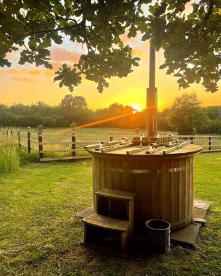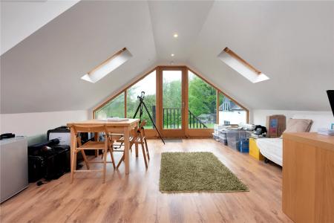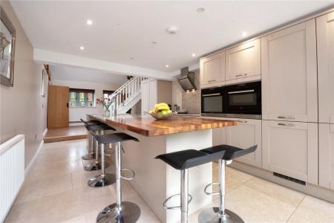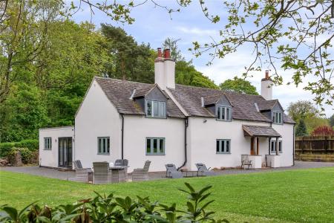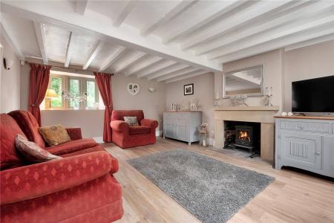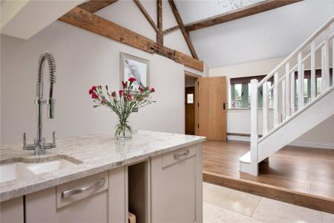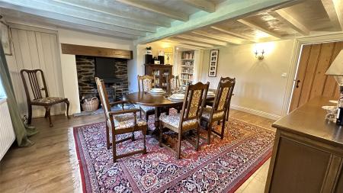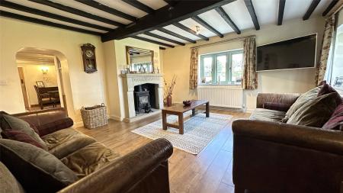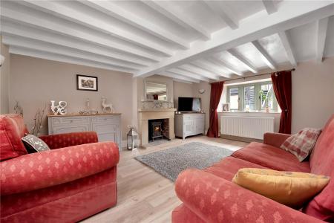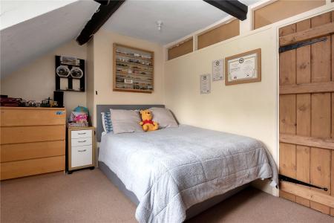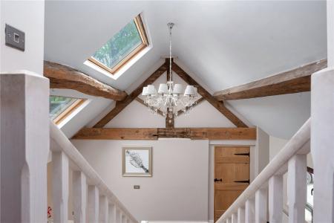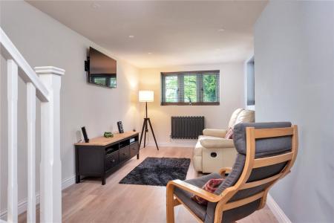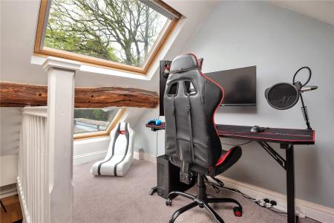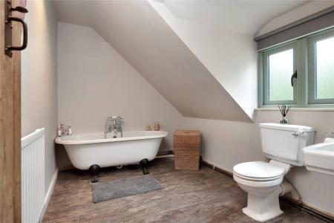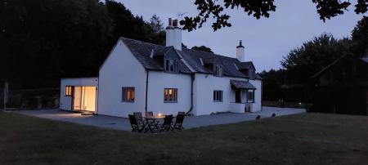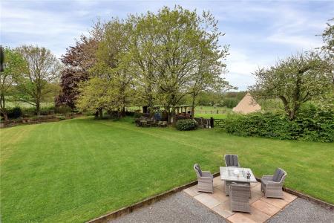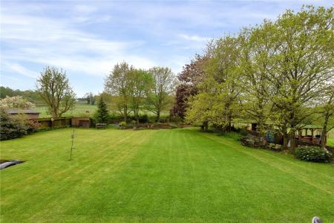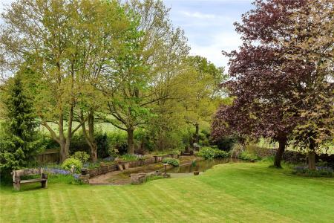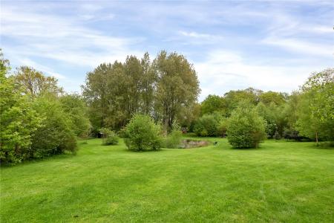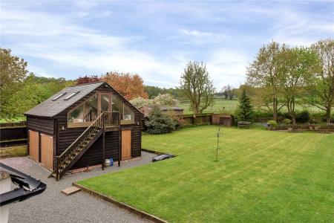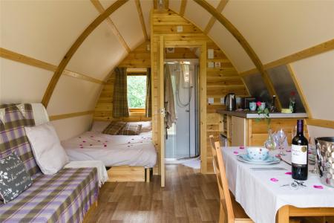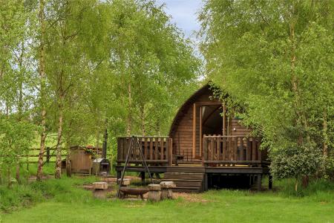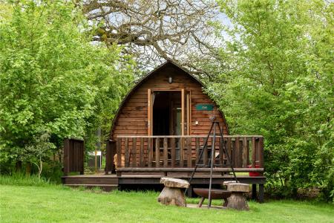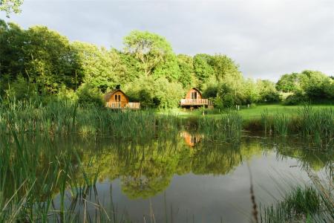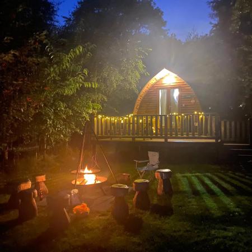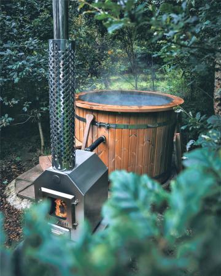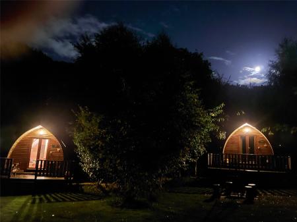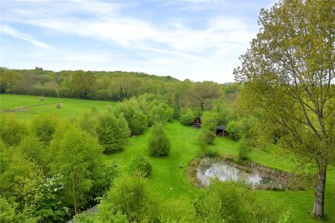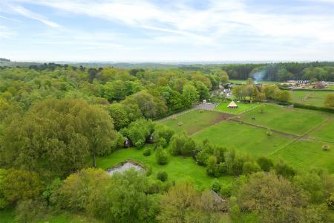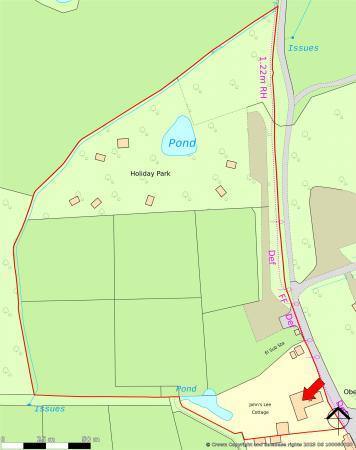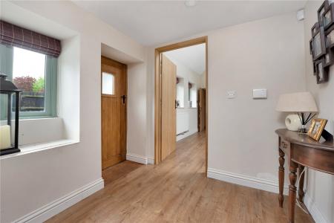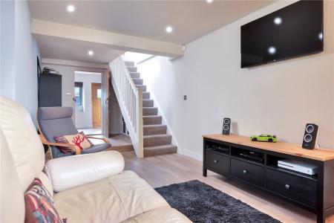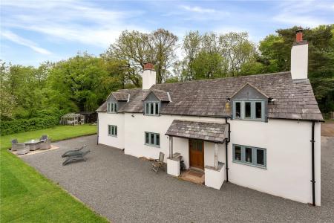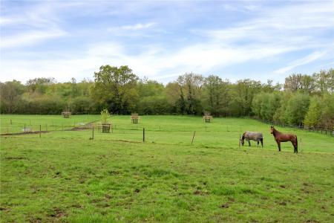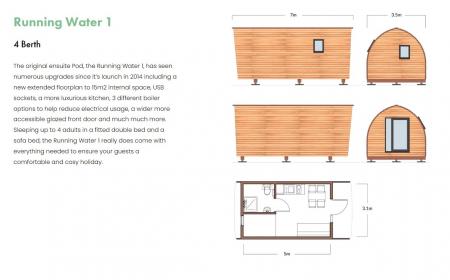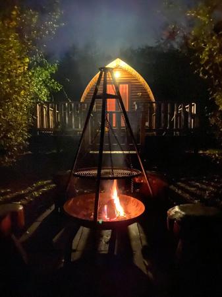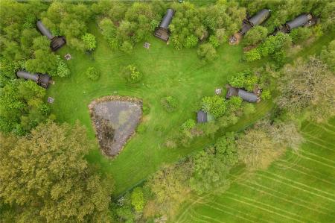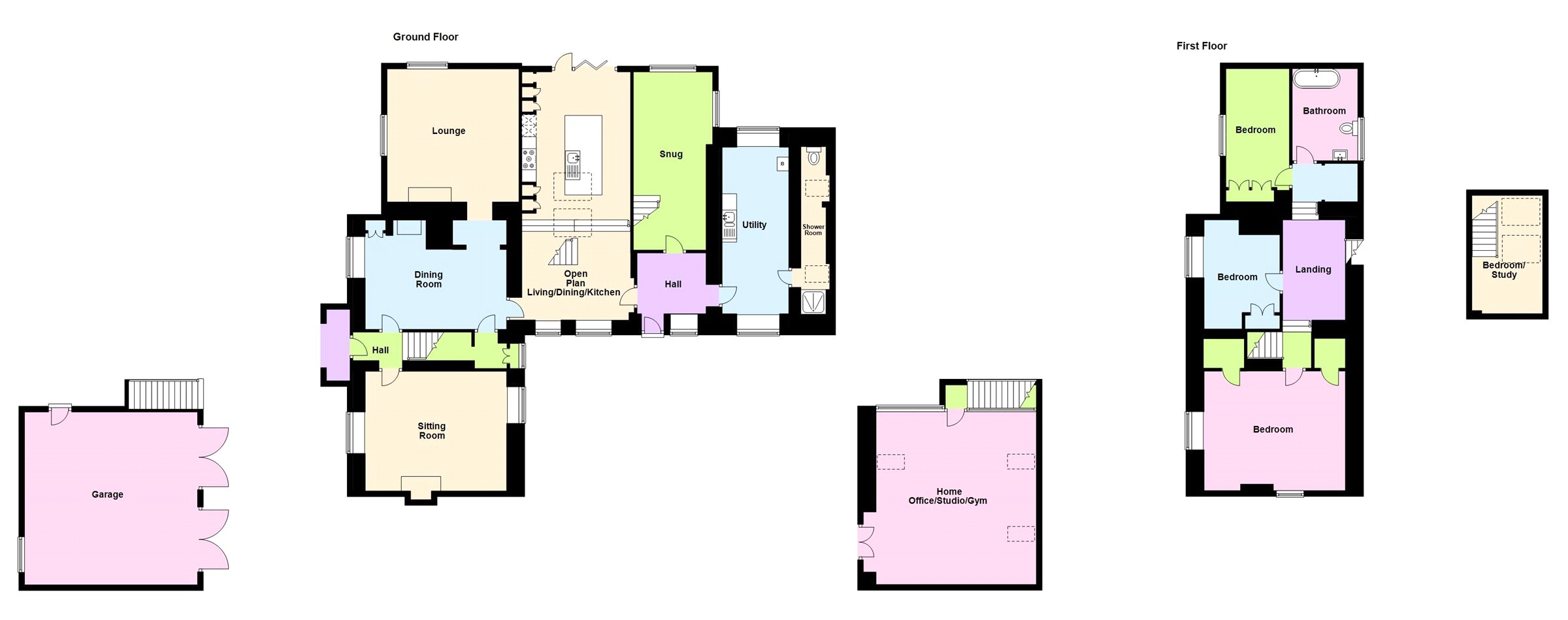- Unique Picturesque Charnwood Forest Setting
- Family Home with Adjoining Wigwam Glamping Business
- Set over 6.5 Acres
- Surrounded by Ancient Woodland
- Sizeable Cottage with Four Reception Rooms, Four Bedrooms and Fabulous New Living Kitchen
- Detached Garage with Office Over and Sauna
- Energy Rating E
- Council Tax Band F
- Tenure Freehold
- Large Garden with Paddock, 40 Person Tipi, Outdoor Kitchen, Entertainment Area and Hot Tub
4 Bedroom Detached House for sale in Leicestershire
A highly rare offering to the open market is this charming detached character cottage situated in 6.5 acres with an established and successful Wigwam glamping business. This unique proposition offers a fabulous lifestyle purchase with a highly profitable glamping business with six custom built Wigwams with planning permission and services for an additional four. Three of the Wigwams have eco-friendly wood fired hot tubs, all set on a 2.5 acre site surrounded by ancient woodland with a natural pond at the heart of the site and a vast array of amenities to include an Artic barbecue hut, nature lookout, honesty shop and a substantial Tipi. Operating as a Glamping site for individual and private bookings as well as hosting wellness retreats, wellbeing days, bespoke events and small weddings and celebrations. In addition to the business there is a charming detached cottage, approached at the end of a newly laid tarmac and tree lined driveway. The property has four bedrooms, four reception rooms as well as a fabulous newly extended and fitted contemporary living kitchen. Outside is a double garage with first floor office with architectural glazing and panoramic views across the land. The garden to the house is approximately 1.13 acres and there is an additional 3 acres of horse paddocks which are beautifully maintained and sub-divided into 5 paddocks with water connection. The main house also has the benefit of a large outdoor entertainment area with an outdoor kitchen and covered seating area, a fully fitted bar and wood fired hot tub. The setting of this property is idyllic being surrounded by ancient woodland and countryside as well as being within close proximity of Newtown Linford’s fabulous range of amenities and direct access to some of Leicestershire’s finest walks and scenery. The property offers a fantastic proposition to acquire a fabulous family home and an established business with further scope to grow the business further.
Entrance Hall With access via a solid oak door into an entrance hallway with newly laid wood laminate floor, central heating radiator and panelled latch doors through to:
Living/Breakfast Kitchen31'8" x 11'7" (9.65m x 3.53m). A recent addition to the property comprising a high quality range of painted wall and base units with granite and walnut worktops, a large central island with overhang for breakfast stools. Built into the kitchen is an eye level oven and microwave oven, two tall fridges, dishwasher, large induction hob with contemporary extractor hood, integrated dishwasher and two wine coolers. Within the central island is an undermount ceramic sink with pull down spray hose, high quality natural stone flooring throughout with part of the room having a vaulted high ceiling with exposed beams and large Velux window, staircase rising to the first floor landing and aluminium bi-fold doors providing access directly to the garden. Panelled latch door lead through to:
Dining Room16'1" x 13'4" (4.9m x 4.06m). This highly attractive reception room boasts a superb range of original features with exposed beams to the ceiling, inglenook fireplace with a Firefox cast iron multi-fuel burning stove on a slate hearth, original panelled latched cupboard and sealed glazed window overlooking the garden, useful understairs storage cupboard with a window to the side elevation and cupboard housing the meters. Opening through to:
Lounge15'10" x 15'3" (4.83m x 4.65m). A sizeable reception room benefiting from a dual aspect with sealed glazed windows to both the rear and side elevations with fabulous garden views. There is a large central multi-fuel burning stove with a decorative stone mantel and hearth, exposed and painted ceiling beams, radiator and television point.
Rear Hall With a solid oak stable door to the rear gardens with the original flagstone tiled flooring, secondary staircase rising to the first floor landing, door through to:
Sitting Room15'11" x 13'1" (4.85m x 4m). A recently refurbished reception room which also benefits from a dual aspect with sealed glazed windows to the front and rear elevations. There is a high quality wood laminate floor, cast iron multi-fuel burning stove situated on a stone surround and hearth, radiator and exposed ceiling beams.
Snug22'5" x 9'1" (6.83m x 2.77m). A highly versatile reception room currently used as a snug/family room benefiting from sealed glazed windows to the rear and side elevations, contemporary radiator and high quality wood laminate flooring, spotlights to the ceiling and staircase rising to:
First Floor Office/Bedroom Four9'11" x 8' (3.02m x 2.44m). Another versatile room currently used as a gaming room/office with two large Velux windows to the rear elevation with blackout blinds.
Utility Room19'11" x 7'7" (6.07m x 2.3m). A substantial utility benefiting from a dual aspect with sealed glazed windows to both the front and rear, fully tiled flooring, plumbing and appliance space for numerous white goods, stainless steel sink and base units. The utility houses the modern oil fired central heating Worcester boiler, recessed spotlights, radiator and door through to:
WC18'10" x 3'3" (5.74m x 1m). The WC is currently undergoing re-configuration. Fitted with a toilet and tiled floor, two Velux windows, plumbing and water supply for a shower with a fitted shower tray.
First Floor Landing A large central landing accessed by two of the staircases. Having a central heating radiator, built-in cupboard and doors off to:
Bedroom One16'4" x 13'7" (4.98m x 4.14m). Benefiting from a dual aspect with sealed glazed windows to the rear and side elevations, radiator and two built-in storage cupboards providing clothes storage.
Bedroom Two15'7" x 9'1" (4.75m x 2.77m). A second double room with fabulous elevated views across the rear garden with a sealed glazed window, radiator and a built-in wardrobe.
Bedroom Three13'5" x 7'5" (4.1m x 2.26m). A third double room also benefiting from fabulous elevated views across the rear garden, radiator and built-in wardrobe.
Bathroom10'8" x 7'5" (3.25m x 2.26m). Fitted with a three piece suite comprising a claw foot and roll top bath with central mixer tap and handheld shower attachment, wash hand basin and toilet with tile effect flooring, radiator and obscure glazed window.
Outside to the Front The property is approached via a private driveway and through a five bar timber gate onto a sizeable gravelled driveway with parking for numerous vehicles. The driveway leads to:
Detached Double Garage18'11" x 18'11" (5.77m x 5.77m). Accessed via two double doors to the front elevation and a personal door to the side. The garage has a painted floor, is fully plastered and painted with spotlights to the ceiling connected with power lighting and an alarm, also housing a modern and high quality sauna. An external staircase rises to:
First Floor Office19'3" x 15'2" (5.87m x 4.62m). This fabulous office has a fully glazed gable to the side elevation and a Juliette balcony to the rear with additional Velux windows making it a highly pleasant space to work from with an abundance of natural light. Fitted with high quality wood laminate flooring, spotlights to the ceiling on a sensor. Connected with power, lighting and fully alarmed.
Gardens The entire plot extends to approximately 6.5 acres. The property enjoys a fabulous rear garden of approximately 1.13 acres of landscaped grounds with a large lawn with decorative pond and variety of established trees and a large gravel patio which wraps around the rear of the property with space for outdoor seating. To the side garden is a large timber storage shed, a glass greenhouse and an externally located oil tank. A granite stone wall has wide gated access leading to the side paddock.
Side Paddock An attractive paddock planted with fruit trees and overlooking the adjacent horse paddock and Wigwam site. Within the paddock is a fabulous timber built entertainment area with a large covered seating area, outdoor kitchen area with integrated barbecue, housing for a pizza oven, integrated gas hob and wood and marble food preparation areas, outdoor bar and solar lighting. Beyond the outdoor kitchen is a wood fired hot tub which is a natural Eco friendly hot tub with integrated wood burning stove. Situated within the paddock is a substantial Tipi which holds a variety of events including wellbeing events, Yoga, Annual General Meetings for businesses and special occasions. Gated access to a gravelled hardstanding where the main access to the Wigwam holidays site can be found.
Paddock Land Located between the house and the Wigwam site are five adjoining horse paddocks totalling approximately 3 acres, all beautifully sub-divided by post and rail fencing connected with water and being well maintained. The paddocks are currently let to a neighbour on a grazing licence with a 30 day notice period.
Wigwam Holidays The Wigwam holiday site extends to and 2.5 acres and consists of beautifully landscaped grounds, currently home to six Wigwam Cabins with planning permission for an additional four. There is a main vehicular and pedestrian gravel drive to the site and the a car park with parking for at least 8 vehicles, two of which have recently installed EV charging. Within the heart of the site is a large nature pond surrounded by lighting with the six Wigwam Cabins beautifully spaced around the edge of the site, all benefiting from a good degree of privacy, surrounded by trees. The six Wigwam Cabins all have their own private deck with outdoor seating and a fire pit. Three of the Wigwam Cabins have their own eco-friendly wood burning hot tub. In addition to the Wigwam Cabins there is a large covered seating area with fitted table and benches seating approximately 20 people. In addition, there is an Artic barbecue cabin with seating for approximately 12. A nature hideout with sheltered seating to enjoy the wildlife, wood built children’s play Wigwam Cabins, a compost toilet and an honesty shop stocked with a whole variety of essentials for the guests’ stay. A housekeeping shed for the storage of the supplies and bedding for the Wigwam Cabins and a purpose built unit housing the electricity supply to the site and a Defibrillator.
Wigwam Cabins16'5" x 9'4" (5m x 2.84m). There are six individually constructed Wigwams, all offering the same dimensions and accommodation. The Wigwams itself measures 5m x 2.84m internally, accessed via fully glazed French doors to the front elevation into a beautifully designed arched Wigwams with high ceiling, wood effect flooring and fitted with a double bed, a separate sofa bed with pull out storage beneath and an integrated kitchen with fitted worktop and stainless steel sink, induction hob, built-in units with cooking essentials and crockery, an undermount fridge and microwave, breakfast table and chairs with seating for four. Fitted with electric heating, lighting and power and a glazed window to the rear elevation. Access through to the en-suite.
En-suite Shower Room4'9" x 4'6" (1.45m x 1.37m). With an enclosed shower cubicle with Mira shower, wash hand basin and toilet, Velux window to the side elevation, chrome towel heater, extractor fan and a continuation of the wood effect flooring.
Three of the Wigwams have their own wood fired hot tub and each individual Wigwam is connected to the treatment plant, mains water and electricity.
Agents Note Wigwam Holidays (Charnwood Forest) is a fabulous glamping staycation. It is a site totalling approximately 2.5 acres surrounded by ancient woodland and green scenery. The business is operated under a five year franchise which is renewable every five years and the last renewal was 2023 as Charnwood Forest Wigwams Limited (Trading as Wigwam Holidays Charnwood Forest). The business is being sold as an ongoing concern with all fixtures and fittings to include the six luxury en-suite Wigwams which all have their own private decking and outdoor seating. Three have private wood fired hot tubs. On the site itself is a central wildlife pond and a vast array of facilities to include an Artic barbecue hut, outdoor sheltered seating capable of seating approximately 20, a wildlife viewing hut, honesty shop, compost toilet and housekeeping shed. The site is accessed via a made-up stone driveway with allocated parking and two electric vehicle charging points. The business currently trades at around 46% occupancy based on the preferences of the owner with huge scope to increase occupancy levels along with the planning permission for four additional Wigwams. In addition to the Wigwams, the business has further scope to host private events such as wellbeing events, day retreats, weddings and special occasions. The Tipi can accommodate approximately 40 guests seated, ideal for business meetings, AGM’s or wellness events and parties. There is permission to occupy the Wigwams for 10 months of the year.
Website with GDPR/Secure booking portal; Booking portal linked to Airbnb and Campsites UK; Instagram & Facebook accounts, Franchisor support and Information plus their ''Academy of Excellence''; ''Touch Stay'' welcome App
Extra Information To check Internet and Mobile Availability please use the following link - https://checker.ofcom.org.uk/en-gb/broadband-coverage
To check Flood Risk please use the following link - https://check-long-term-flood-risk.service.gov.uk/postcode
Important information
Property Ref: 55639_BNT230489
Similar Properties
Nanpantan Road, Nanpantan, Loughborough
6 Bedroom Detached House | Guide Price £2,000,000
A unique 5,500 sqft (510sqm) character skilfully extended four/five bedroomed individually styled detached residence in...
King Street, Seagrave, Loughborough
6 Bedroom Detached House | Guide Price £2,000,000
A truly remarkable 18th century Grade II listed former Rectory sitting adjacent to the Church of All Saints in the much...
Thrussington Road, Hoby, Melton Mowbray
6 Bedroom Detached House | Guide Price £1,795,000
An impressive Victorian farmhouse constructed circa 1878 and sitting equidistant between Hoby and Thrussington.
The Ridings, Rothley, Leicester
6 Bedroom Detached House | £2,650,000
Situated in one of Leicestershire's most prestigious address, The Oaks is set on a 0.5 acre plot and offers a most impre...
The Ridgeway, Rothley, Leicester
5 Bedroom Detached House | Guide Price £3,000,000
Situated in Leicestershire's premier residential address, a substantial and beautifully appointed family home within 2.7...
Cadeby Hall, Main Street, Cadeby
6 Bedroom Detached House | Guide Price £3,200,000
One of the finest country homes to come to the market in the Midlands, Cadeby Hall is an exceptional property boasting a...

Bentons (Melton Mowbray)
47 Nottingham Street, Melton Mowbray, Leicestershire, LE13 1NN
How much is your home worth?
Use our short form to request a valuation of your property.
Request a Valuation
