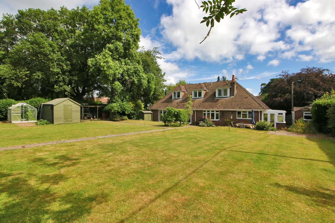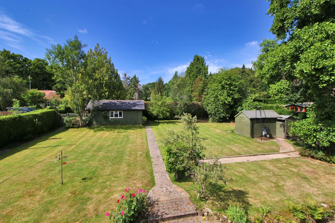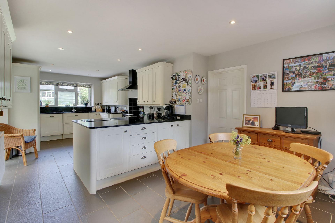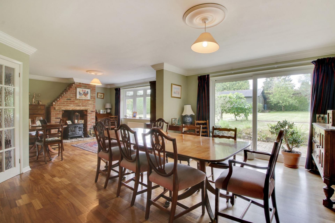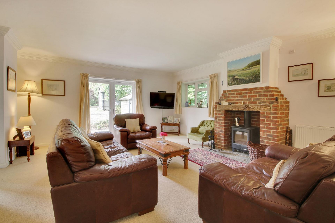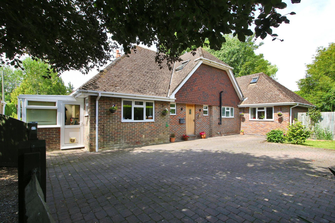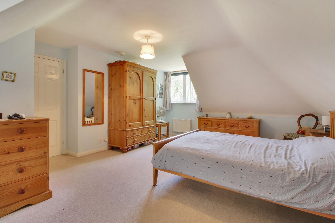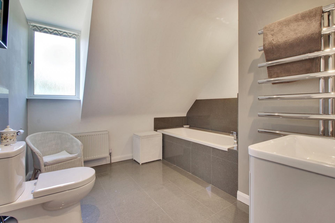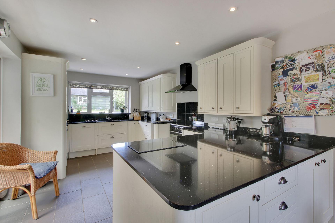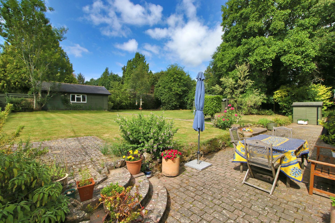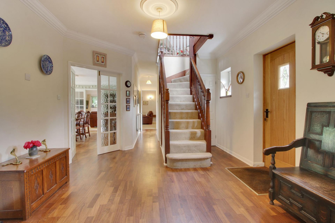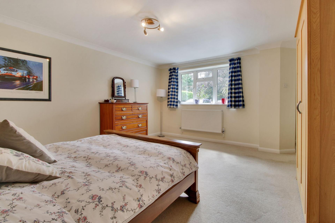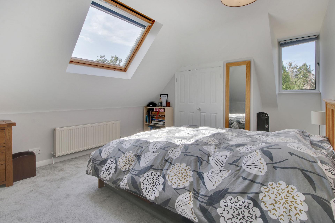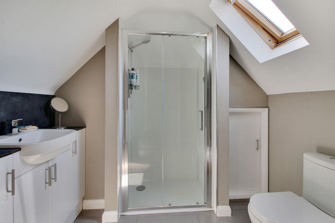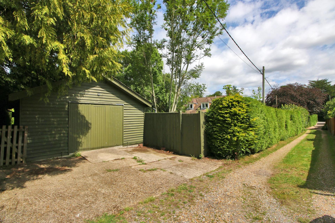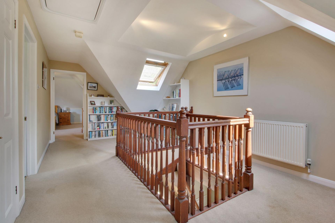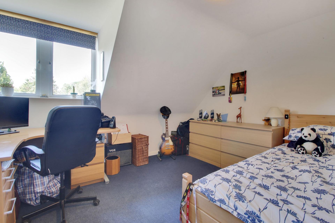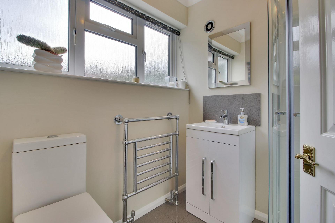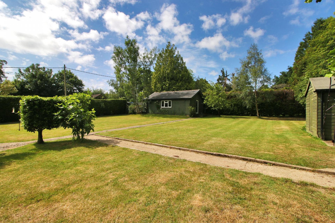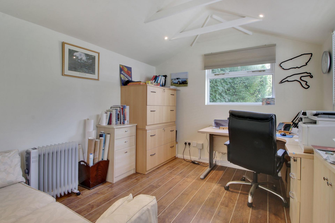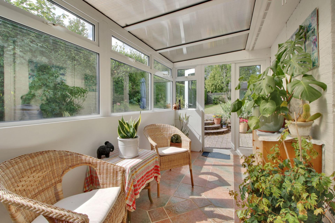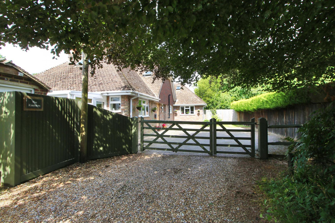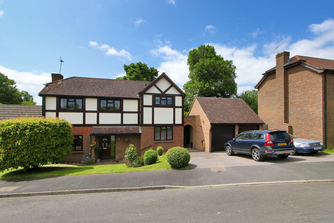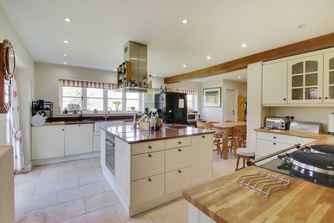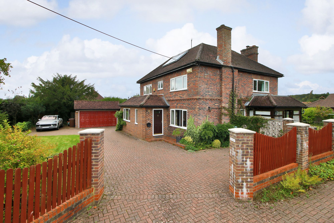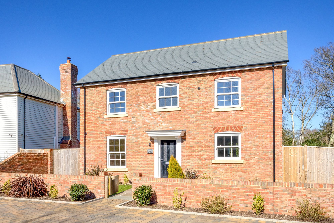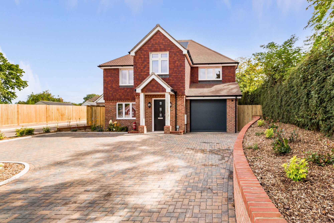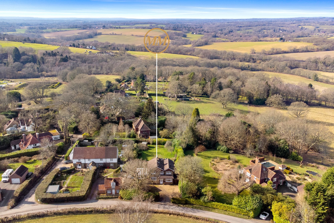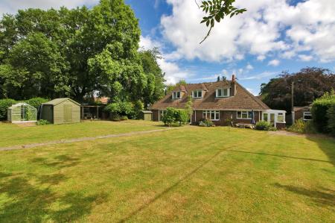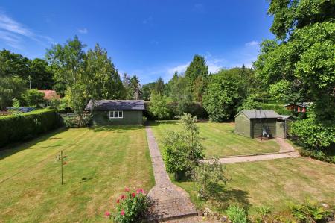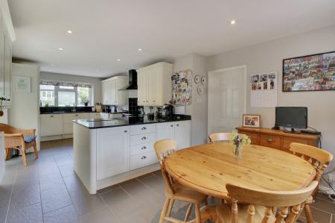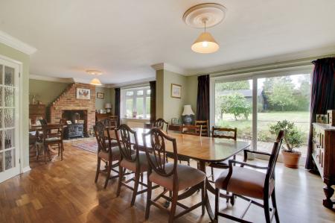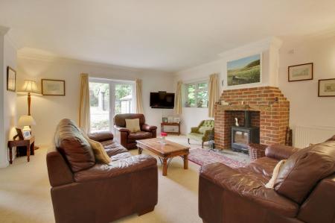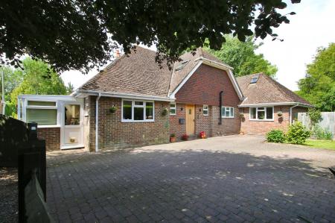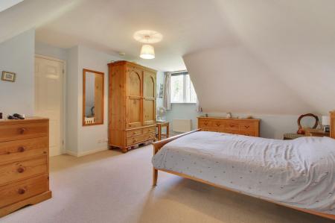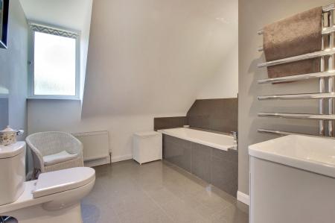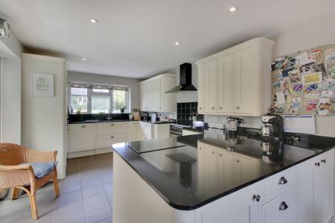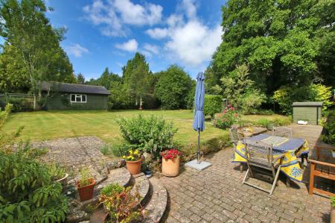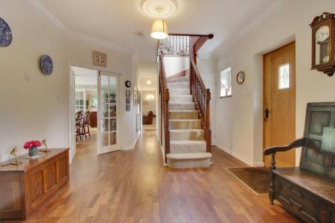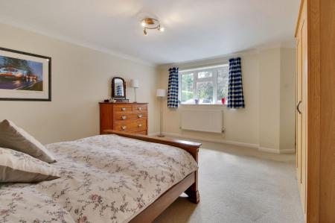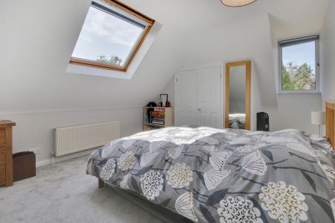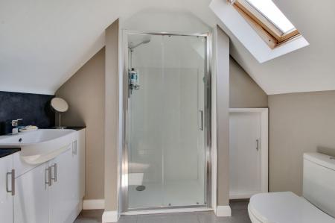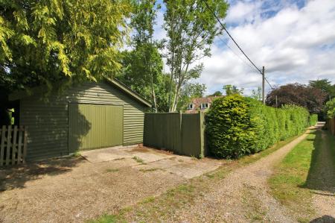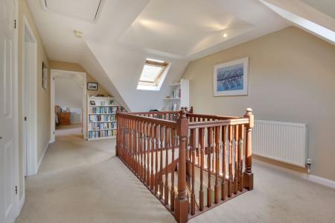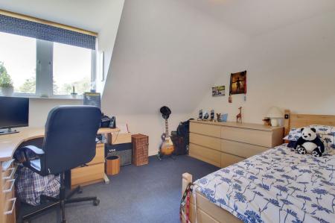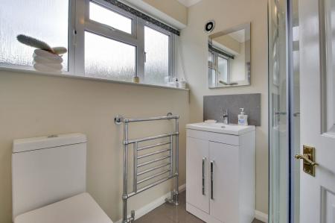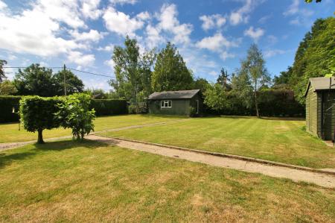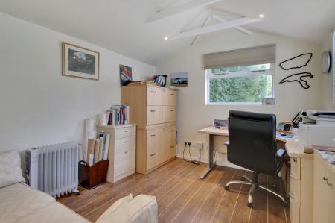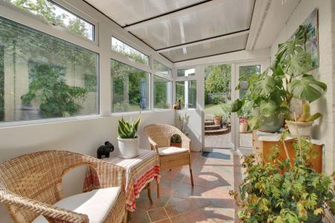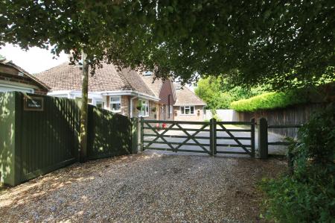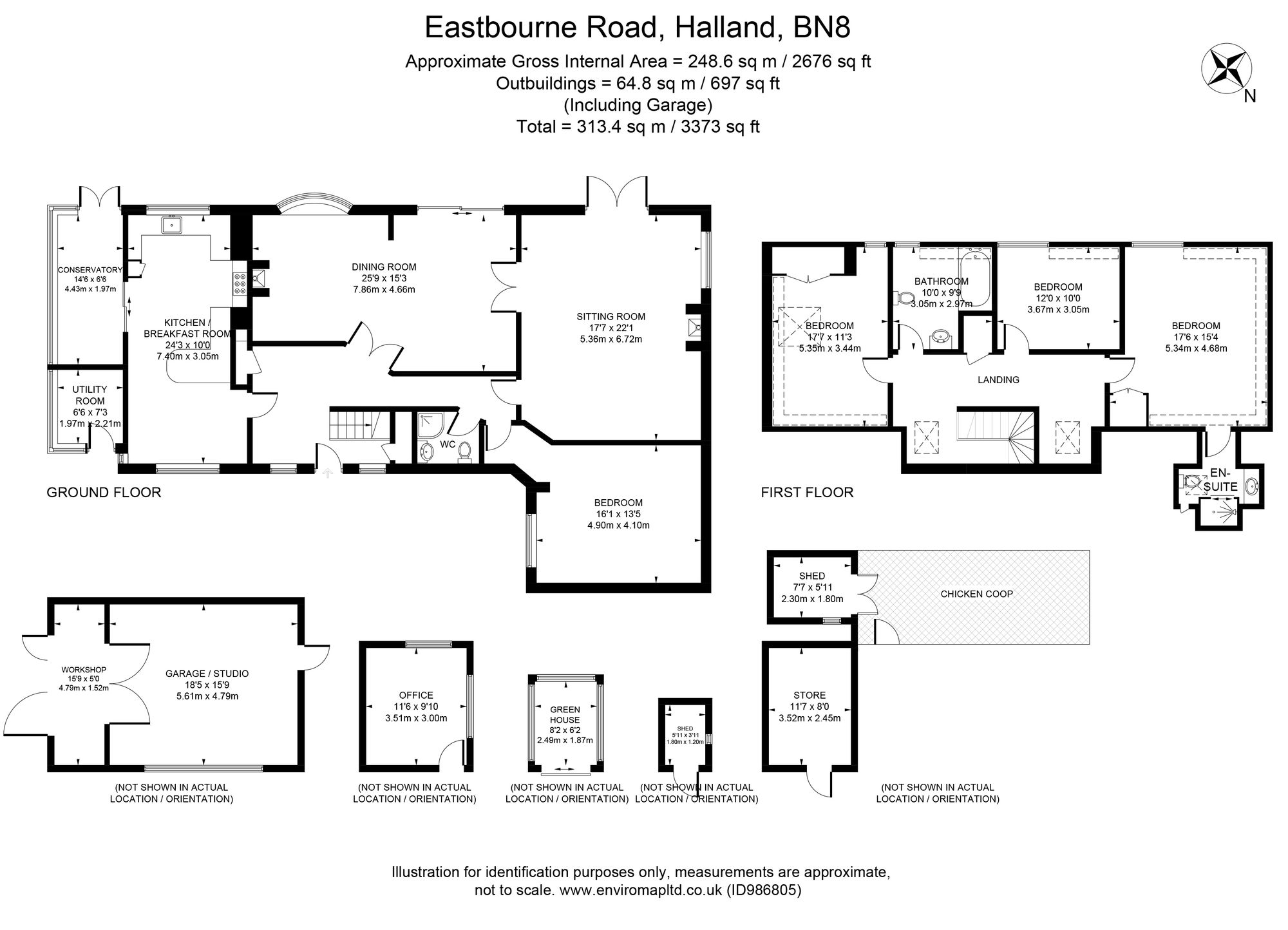- A deceptively spacious detached country home
- Occupying a generous plot of 0.3 of an acre
- Situated in a discreet traffic free position
- Substantial detached garage/studio ideal for a classic car
- Detached home office
- Several spacious reception rooms
- Kitchen/breakfast room | Utility/boot room | Conservatory
- Principal bedroom with en-suite
- Ground floor bedroom and shower room
- Various outbuildings
4 Bedroom Detached House for sale in Lewes
£750,000 - £800,000. A deceptively spacious 4 bedroom 3 bathroom detached dormer style country home occupying a generous plot of 0.3 of an acre with a home office, various outbuildings and a substantial detached garage/studio. Situated in a discreet traffic free position and within walking distance to the village public inn.
The Ramblers lies in a private and much secluded position with the benefit of a driveway at the front of the property and an additional driveway to the rear which in turn leads to a detached garage and studio ideal for a classic car and function room. Within the gardens are a number of outbuildings, in particular a detached brick built home office, fully insulated and positioned in a convenient location. The property has been significantly improved over the years by the current owners and features beautifully refitted contemporary bathroom suites and an impressive kitchen/breakfast room.
The spacious accommodation extends to 2676 sq ft and is made up by a spacious reception hall with a shower room found nearby which also serves a double bedroom. Continuing from the reception hall there are two large reception rooms being a sitting room and dining/family room. Both rooms have imposing brick fireplaces with a woodburning stove with either French or sliding doors opening to the rear garden. The kitchen/breakfast room is arranged with a matching range of shaker style units to one side with integrated appliances, a freestanding stove and a peninsular island with a built-in microwave and induction hob. There is a utility/boot room and a conservatory accessed off the kitchen/breakfast room.
The first floor provides a part galleried landing, a principal bedroom with a built-in wardrobe and en-suite shower room. There are 2 further double bedrooms and a generous family bathroom with an enclosed bath.
The property is approached via a shared track which continues to the private driveway found at the rear of the property which in turn the leads to the detached garage/studio. There is also a driveway at the front of the property which provides parking for several cars. The rear garden is predominately laid to lawn with a brick paved seating terrace adjoining the rear of the property. Within the grounds are the home office, greenhouse, greenhouse, chicken coop and access to the substantial detached garage/studio.
EPC rating D
Council tax band E
Services: Oil fired central heating and mains drainage
The Ramblers is situated in a discreet traffic free position within the village of Halland. The village itself offers a public house as well as the popular Halland Forge Hotel. A nearby bus route offers convenient access to nearby Uckfield Town centre which offers a more comprehensive range of shopping and leisure facilities including a public cinema and library, a leisure centre, numerous bars/restaurants, supermarkets as well as a railway station offering services to London (London Bridge approximately 1hr 06mins). The nearby A272 provides swift vehicular access to Haywards Heath where there is an excellent commuter service to London (London/Victoria 47 minutes) and the motorway network of the M23/M25. The historic country town of Lewes is also accessible as is the stunning 6,000 acre Ashdown Forest with its lovely open areas for riding and walking.
Important Information
- This is a Freehold property.
Property Ref: 6194c73c-d418-495b-8f3e-e3fb50518d95
Similar Properties
Britts Farm Road, Buxted, TN22
5 Bedroom Detached House | Offers in region of £750,000
A deceptively spacious 4 bedroom, 2 bath/shower room detached family home with a versatile one bedroom annex in this hig...
5 Bedroom Semi-Detached House | £750,000
An outstanding period 5 bedroom 2 bathroom attached country home with a driveway, substantial detached garage and worksh...
Batts Bridge Road, Maresfield, TN22
3 Bedroom Detached House | £750,000
A deceptively spacious 3 bedroom 2 bathroom detached 1930s village home occupying a generous plot of 0.3 of an acre with...
Cross In Hand, Heathfield, TN21
4 Bedroom Detached House | Guide Price £760,000
An outstanding brand new four bedroom two bathroom detached family home with a two bay oak framed heritage style garage....
4 Bedroom Detached House | £765,000
An outstanding brand new 4 bedroom 2 bathroom detached executive style home forming part of a select development of only...
3 Bedroom Detached House | £775,000
A beautifully positioned three double bedroom two bathroom 1950’s detached country home, occupying a stunning plot of 0....
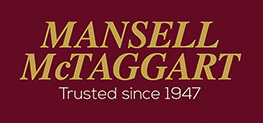
Mansell McTaggart Estate Agents (Uckfield)
High Street, Uckfield, East Sussex, TN22 1RD
How much is your home worth?
Use our short form to request a valuation of your property.
Request a Valuation
