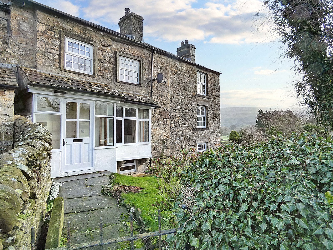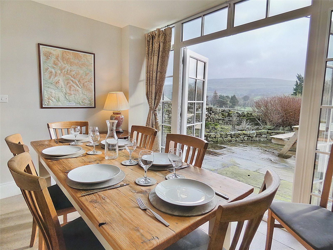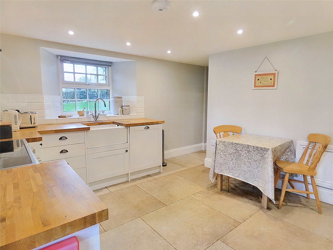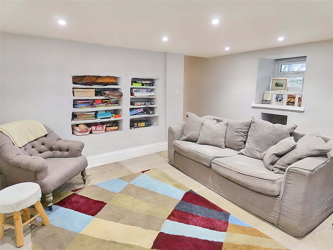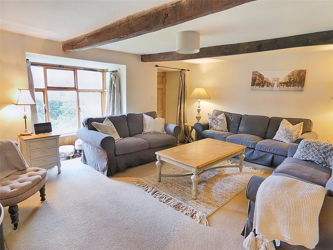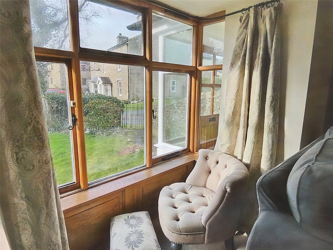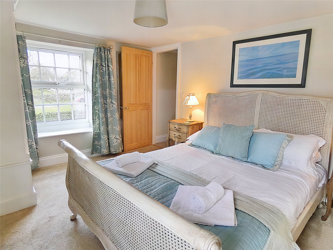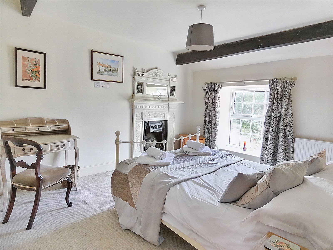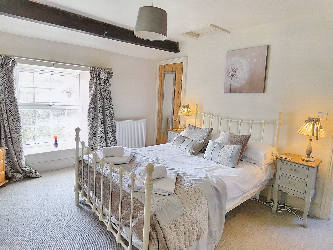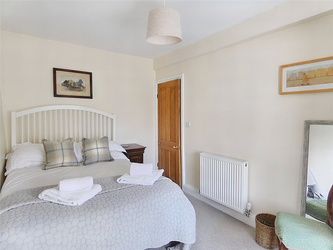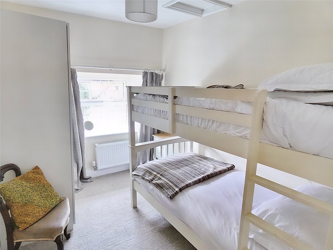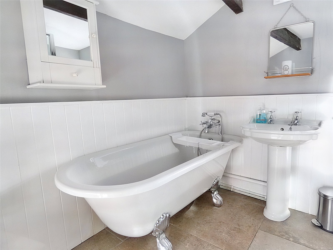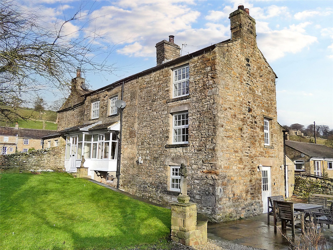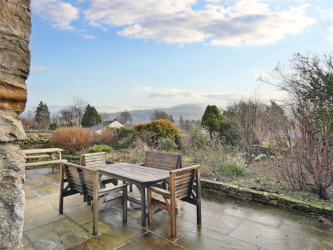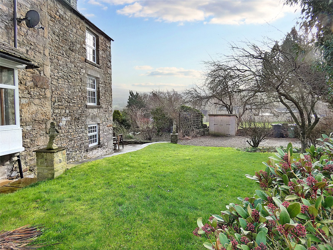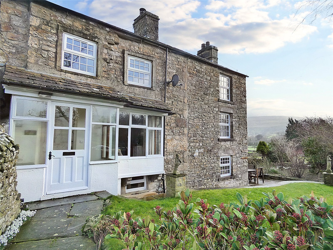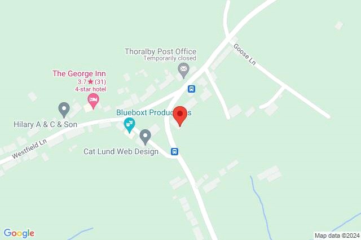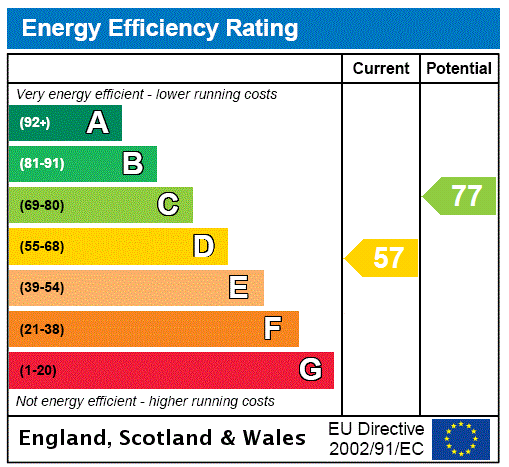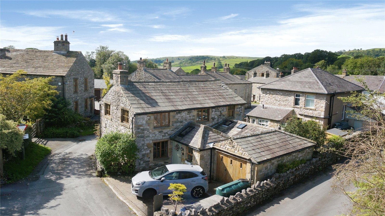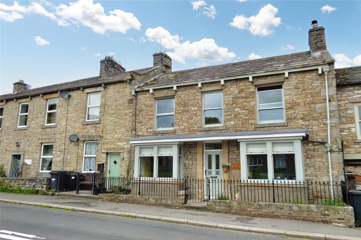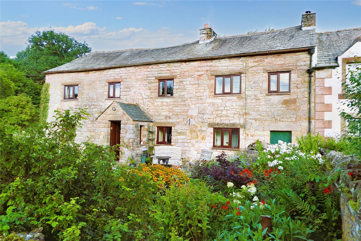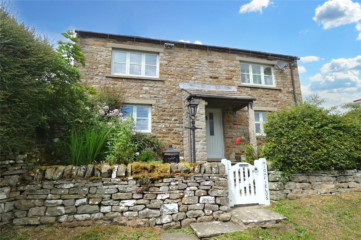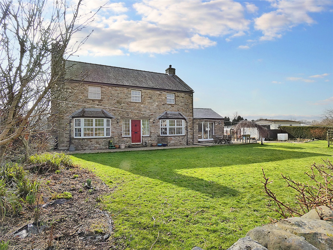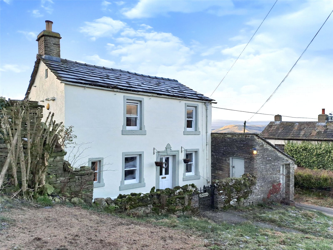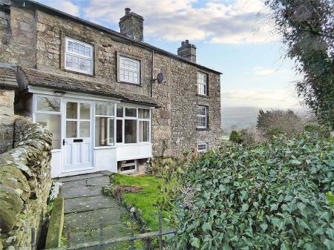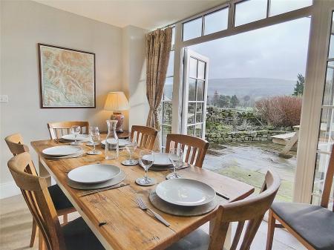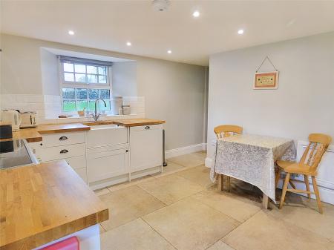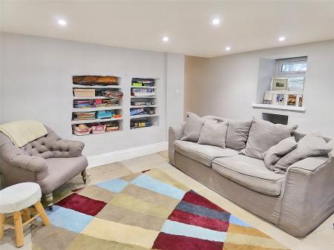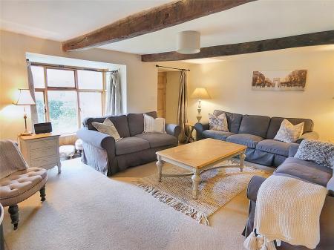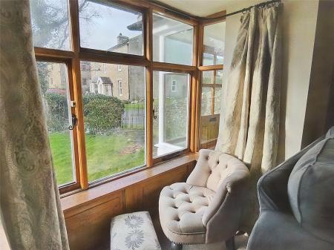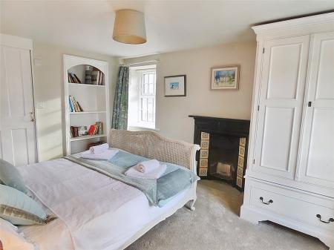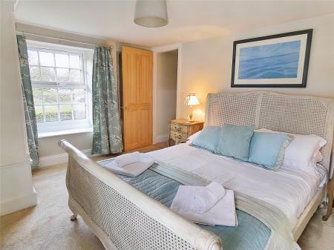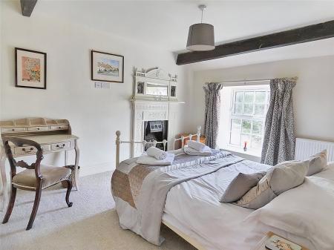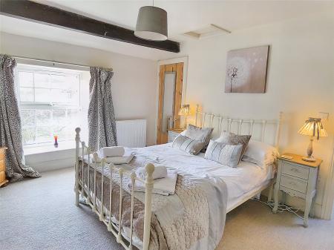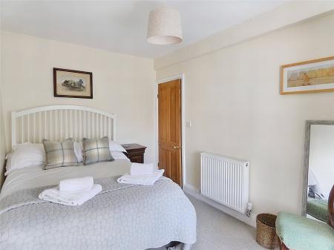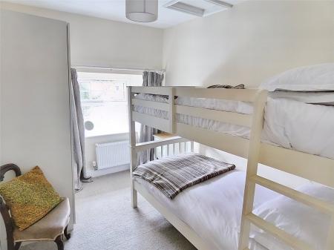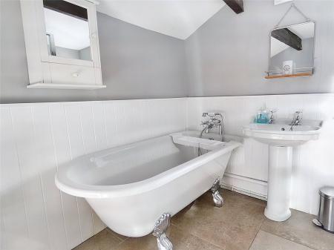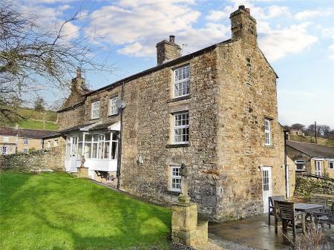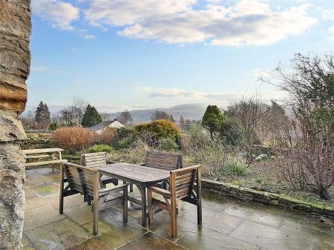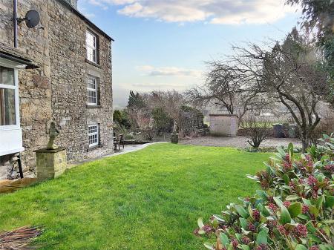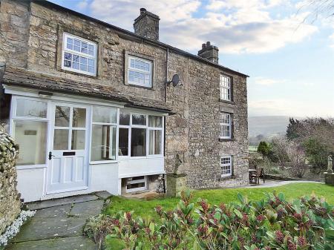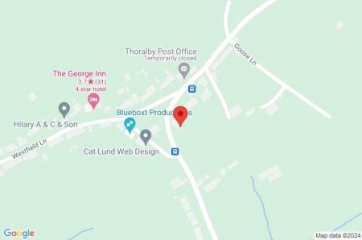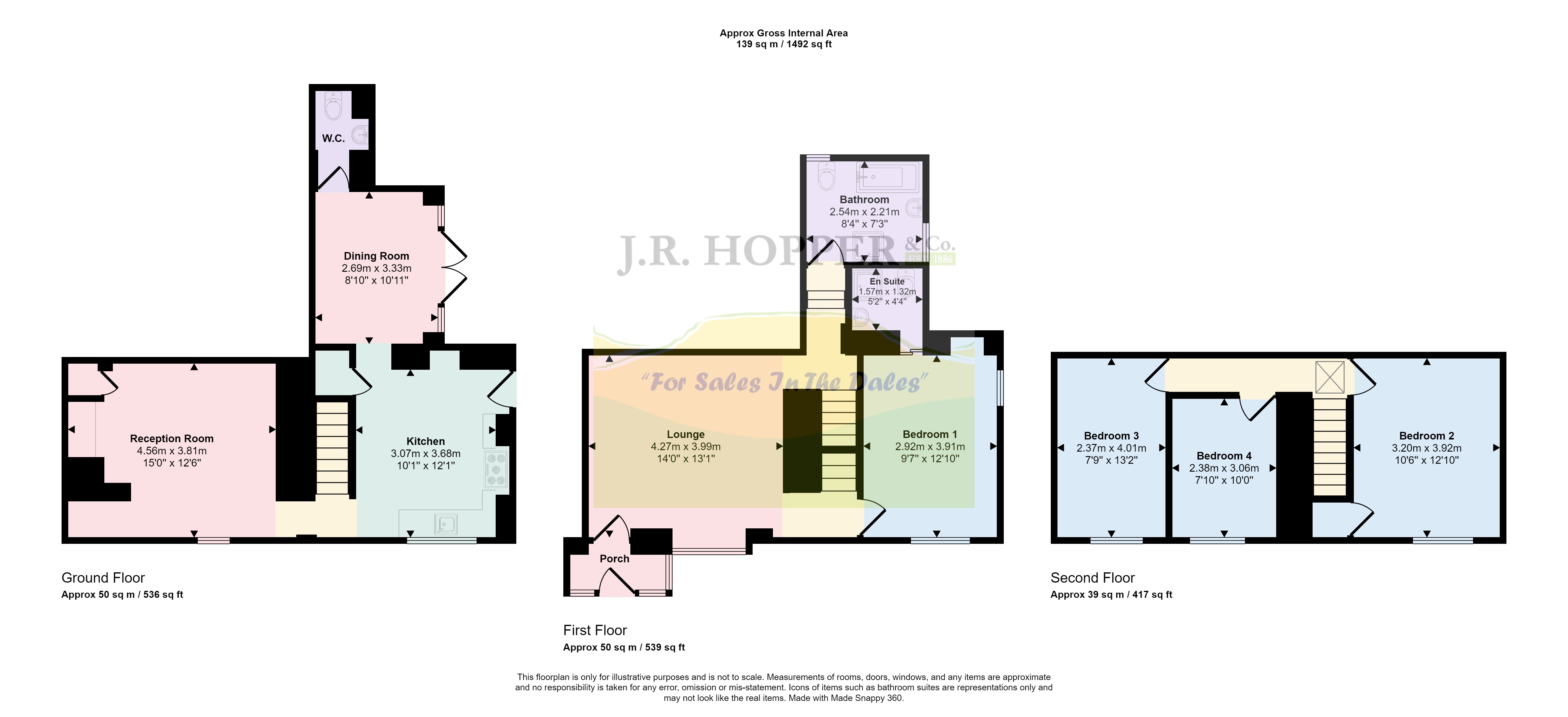- Immaculate Dales Property
- Beautiful Views
- Kitchen
- Dining Room With Doors Out To The Patio
- Ground Floor WC
- Snug
- Sitting Room With Multi Fuel Stove
- Family Bathroom
- Four Double Bedrooms
- Garden & Off Street Parking
4 Bedroom Semi-Detached House for sale in Leyburn
Guide Price £450,000 - £475,000.
• Immaculate Dales Property • Beautiful Views • Kitchen
• Dining Room With Doors Out To The Patio • Ground Floor WC • Snug • Sitting Room With Multi Fuel Stove • Family Bathroom • Four Double Bedrooms • Garden & Off Street Parking.
Prospect House is charming property situated in the picturesque village of Thoralby, with superb views.
Thoralby is nestled in the heart of Wensleydale. The village is a fantastic starting point for numerous walks. The famous Aysgarth Falls are just one mile away, as well as tearooms, petrol garage and two pubs. There is a primary school, village shop and tearoom in nearby West Burton. The busy Market Towns of Leyburn and Hawes are both approximately 8 miles away.
Prospect House is immaculately presented and offers all the modern fixtures and fittings, whilst retaining character features such as beamed ceilings, original stone shelving and a beautiful fireplaces.
The ground floor comprises a welcoming entrance porch leading to a spacious living room with a multi fuel stove, ideal for relaxing and entertaining guests. The generously-sized kitchen provides ample storage space and leads to a lovely garden, offering a peaceful retreat to take in the beautiful views. Adjacent to the kitchen, is the dining room with double doors opening out onto the patio, perfect for al fresco dining. There is also a cosy snug, which would also work well as a playroom or home office.
Upstairs, is a modern, family bathroom with a roll top bath and separate shower. The master bedroom benefits from a modern ensuite shower room. The property boasts four well-proportioned bedrooms, offering ample space for a growing family or those seeking a spacious home.
Externally, there is off-street parking available, ensuring convenience for residents and visitors alike. The garden is spacious and well established, with lawn and patio areas. The property is enhanced by its delightful views, providing a serene and picturesque setting.
An early viewing is highly recommended to fully appreciate the charm and potential of this delightful home.
Ground Floor
Kitchen Solid stone floor. Ceiling spotlights. Electric Beko oven with five ring electric hob. Extractor fan. Good range of wall and base units. Solid wood worktop. Integrated dishwasher. Butler sink. Part tiled walls. Shelving. Pantry cupboard. Door out to the garden with beautiful views. Window to the front.
Dining Room Stone floor. Double doors out to the patio with a beautiful view.
Cloakroom Stone floor. WC. Basin. Part tiled walls.
Snug Solid stone floor. Ceiling spotlights. Space for fridge freezer. Space for undercounter white goods. Solid wood workbench. Laundry cupboard. Feature stone shelving. Window out to the garden.
Upper Ground Floor
Stairs and Landing Fitted carpet. Steps up to the family bathroom.
Family Bathroom Tiled floor. Feature beam. Spotlights. Extractor fan. Part panelled walls. Shower enclosure with shower. Tiled walls. Clawfoot rolltop bath. Basin and WC. Two windows both with beautiful views.
Living Room Fitted carpet. Feature beams. Multifuel stove on stone hearth. Exposed stone work behind the stove. Radiator. Bay window looking out to the garden, village and hills beyond.
Master Bedroom Good size double bedroom. Fitted carpet. Feature fireplace. Radiator. Built in bookshelf. Two windows, one with a beautiful view of the garden and the other with a beautiful view over Bishopdale.
Ensuite Shower Room Vinyl floor. Loft hatch. Extractor fan. Basin. WC. Part tiled walls. Shower enclosure with twin shower heads.
First Floor
Landing Fitted carpet. Velux window. Radiator.
Bedroom 2 Good size double bedroom. Fitted carpet. Original beams. Feature fireplace with beautiful mantle. Radiator. Loft hatch. Built in the store cupboard. Window with a view of the garden.
Bedroom 3 Small double bedroom. Fitted carpet. Loft hatch. Radiator. Window looking over the garden.
Bedroom 4 Good size double bedroom. Fitted carpet. Radiator. Window looking out to the front and over the garden.
Outside
Garden Good size lawn with established flowerbeds and mature trees. Garden gate and path leading up to the entrance porch. Large patio area. Garden shed. Stunning views over Bishopdale.
Boiler House Concrete floor. Oil fired boiler.
Parking Driveway parking for 2/3 cars.
Agents Notes Electric under floor heating in the kicthen, dining room, WC, snug and the family bathroom.
Mains water and mains waste. Oil central heating.
Important information
This is a Freehold property.
Property Ref: 896896_JRH230447
Similar Properties
Main Street, Stainforth, Settle, North Yorkshire, BD24
3 Bedroom House | Guide Price £450,000
Guide Price £450,000 - £500,000.
Aysgarth, Leyburn, North Yorkshire, DL8
3 Bedroom Terraced House | Guide Price £450,000
Guide Price £450,000 - £500,000.
Park View, Great Asby, Appleby-in-Westmorland, Cumbria, CA16
4 Bedroom Barn Conversion | Guide Price £450,000
Guide Price: £450,000 - £495,000.• Flexible Character Home • Great Village Location • 3 Double Bedrooms • Bathroom & Ens...
Carlton, Leyburn, North Yorkshire, DL8
2 Bedroom Detached House | Guide Price £465,000
Guide Price £465,000.
Brough, Kirkby Stephen, Cumbria, CA17
3 Bedroom Detached House | Guide Price £470,000
Guide Price: £470,000 - £495,000Cherry Tree House is a beautiful detached home in generous grounds. It is situated on th...
Burtersett, Hawes, North Yorkshire, DL8
3 Bedroom Detached House | Guide Price £475,000
Guide Price: £475,000 - £525,000• Period House With Large Grounds. Quiet Village Location • Grade II Listed • 3 Bedrooms...

J R Hopper & Co (Leyburn)
Market Place, Leyburn, North Yorkshire, DL8 5BD
How much is your home worth?
Use our short form to request a valuation of your property.
Request a Valuation
