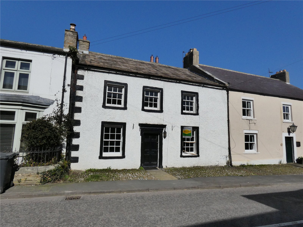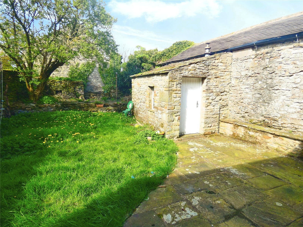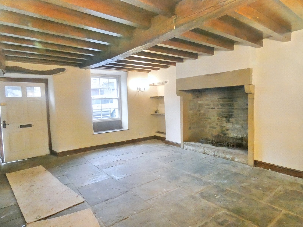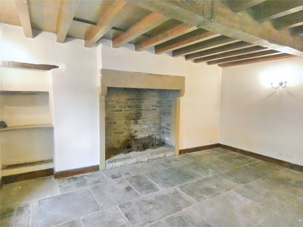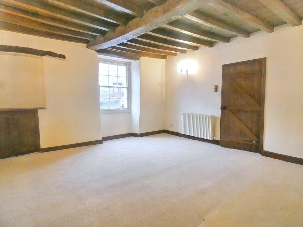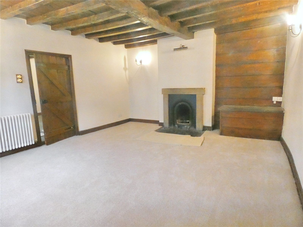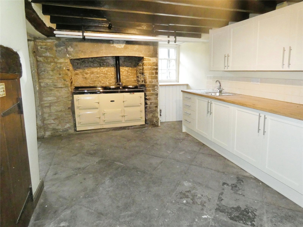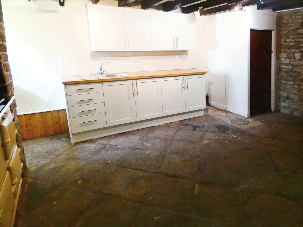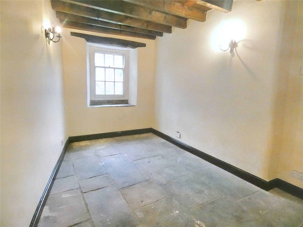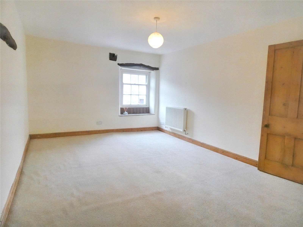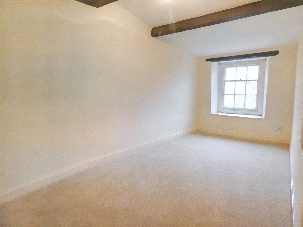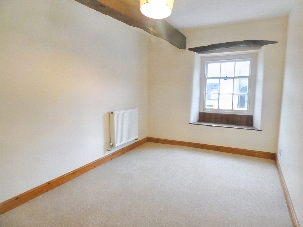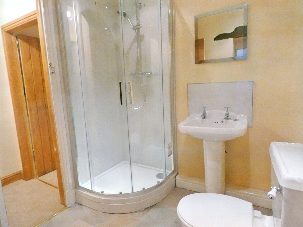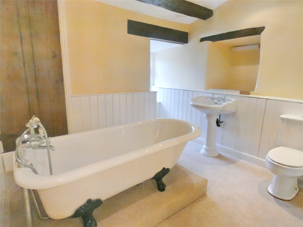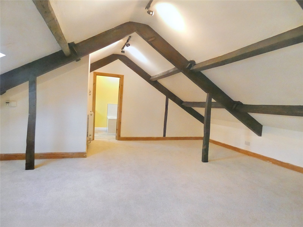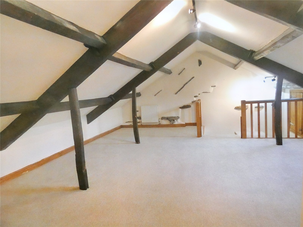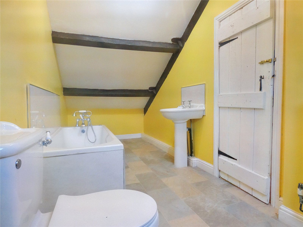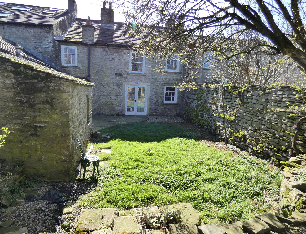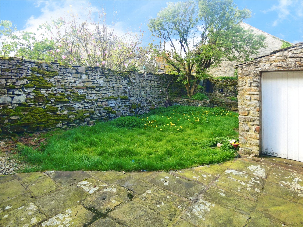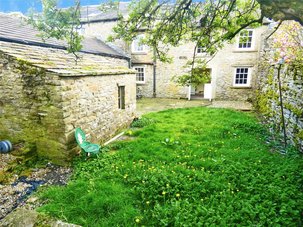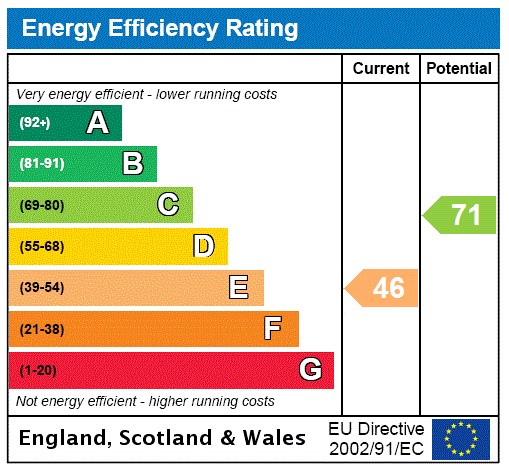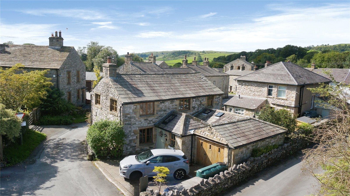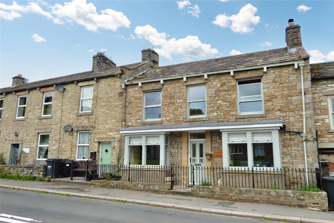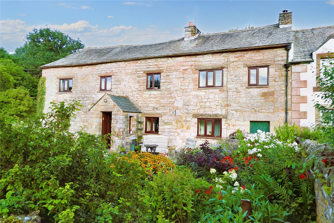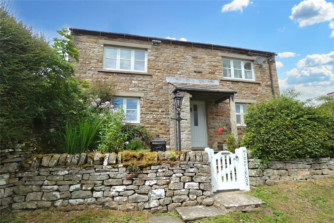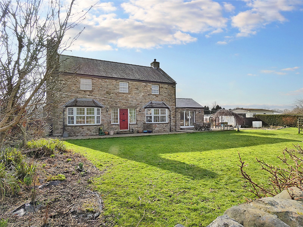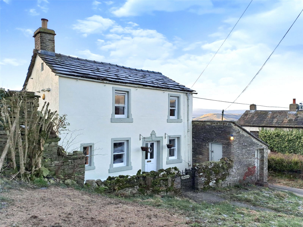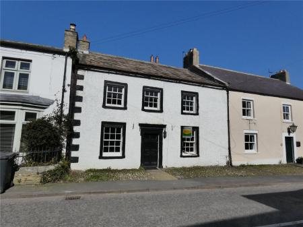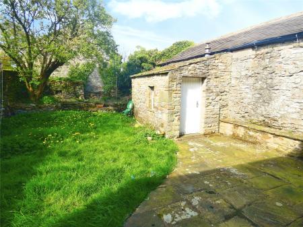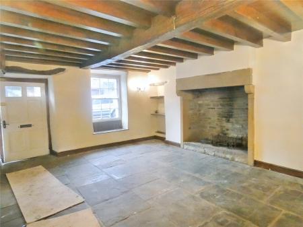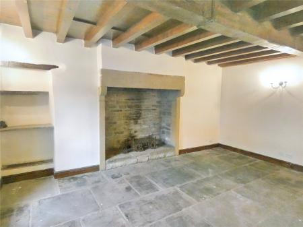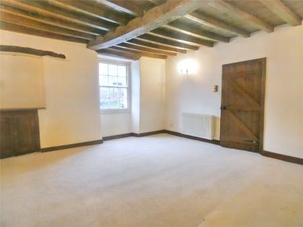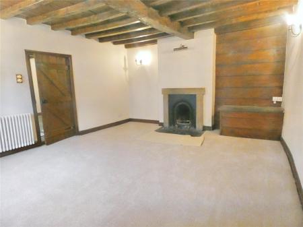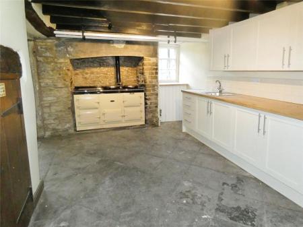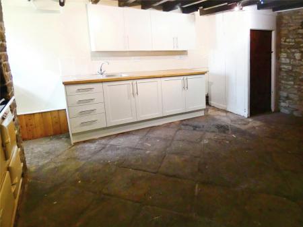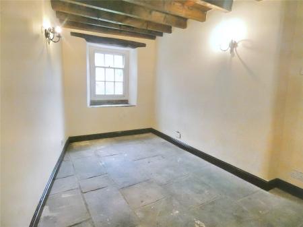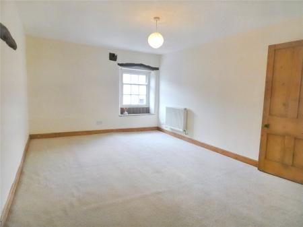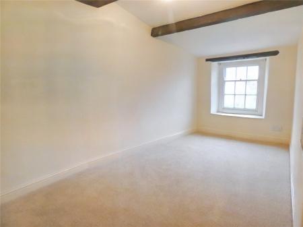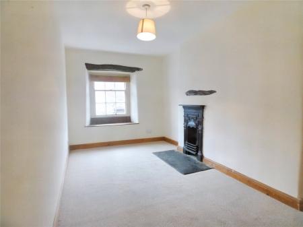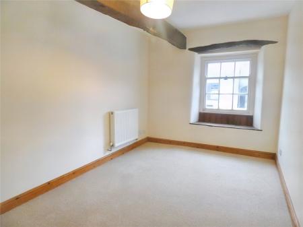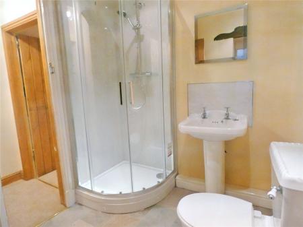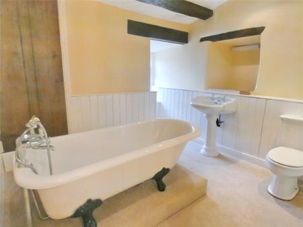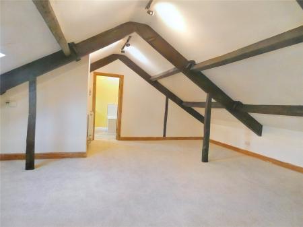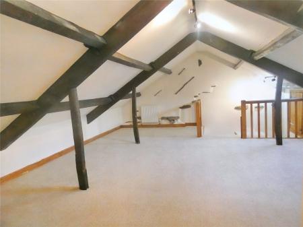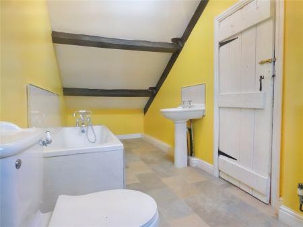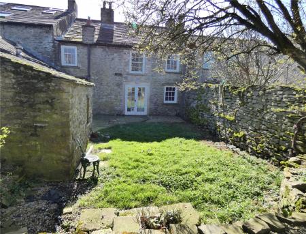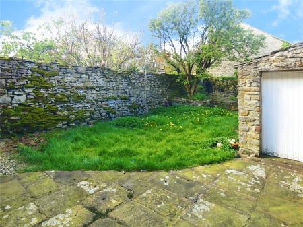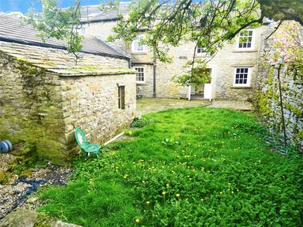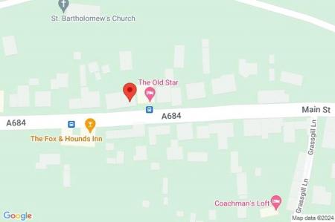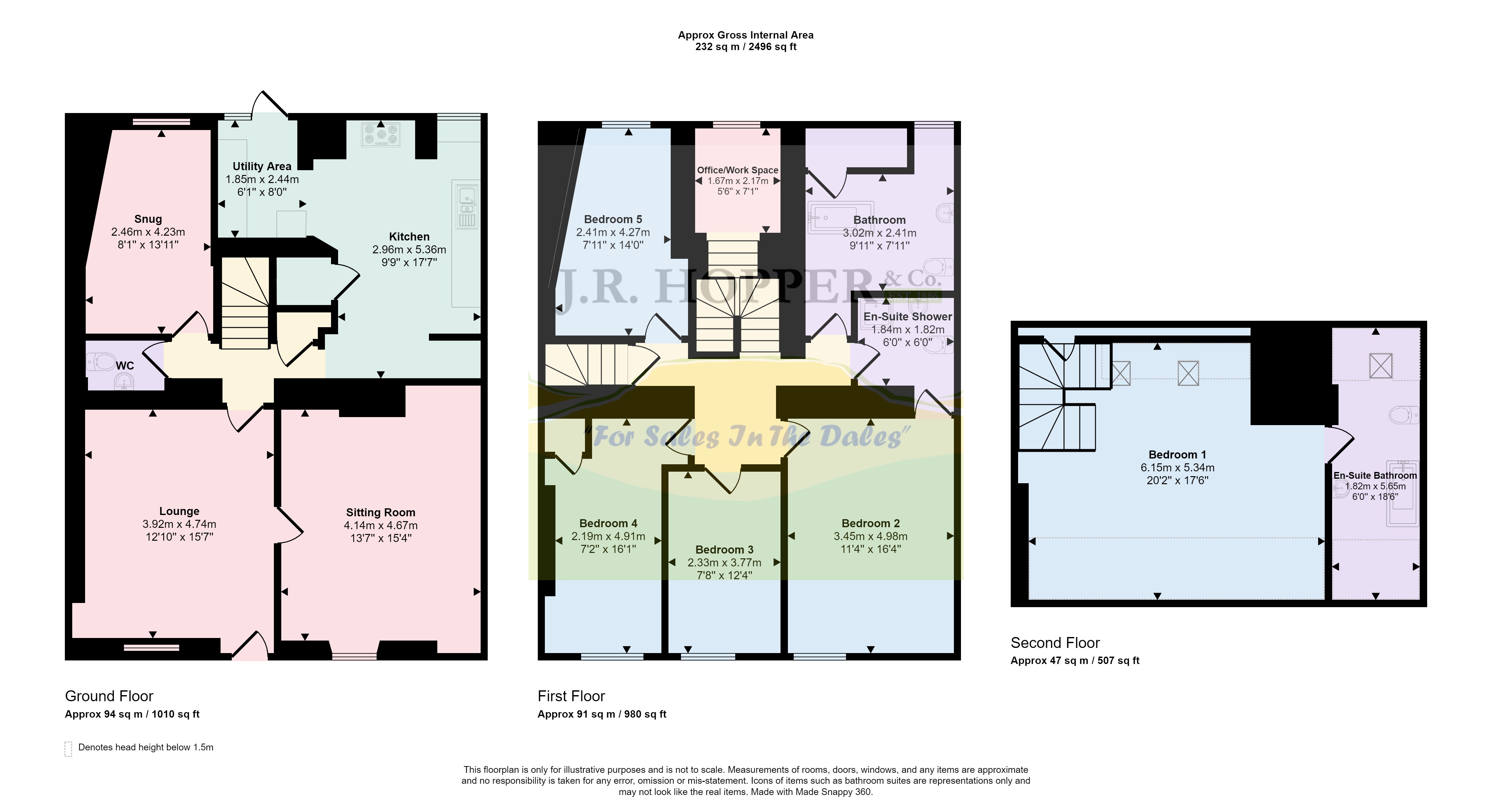- Grade II Listed Double Fronted Family Home
- Spacious Accommodation Across 3 Floors
- 5 Double Bedrooms
- 3 Bathrooms
- 3 Reception Rooms
- Large Kitchen With Aga
- Under Floor Heating & Oil Central Heating
- Cellar
- Rear Garden
- Stone Built Shed
5 Bedroom Terraced House for sale in Leyburn
Guide Price £450,000 - £500,000.
• Grade II Listed Double Fronted Family Home • Spacious Accommodation Across 3 Floors • 5 Double Bedrooms • 3 Bathrooms • 3 Reception Rooms • Large Kitchen With Aga • Under Floor Heating & Oil Central Heating • Cellar • Rear Garden • Stone Built Shed • Parking To Front
The Beacon is an impressive Grade II family home in the heart of West Witton.
West Witton is located 4 miles from the bustling market town of Leyburn. It has a thriving village community with 2 great pubs. The Wensleydale Heifer and the Fox and Hounds, a village shop, church, village hall and sports field. There are fabulous walks to Penhill behind and the Ure valley below.
The property is deceptively spacious and offers accommodation across 3 floors with the addition of a large cellar ideal for storage.
It benefits from under floor heating to the majority of the ground floor, oil central heating, and large rooms with beamed ceilings.
The front door opens into a large living room with original inglenook fireplace, from here there is a cosy sitting room with open fire, WC, snug and good-sized kitchen with Aga and utility area. The cellar is accessed from the kitchen and still retains many original features.
To the first floor are 4 double bedrooms, 1 with a Jack and Jill shower room, and a house bathroom. A further staircase the leads to the second floor where there is an extensive attic bedroom with en-suite bathroom.
Externally, the property has a private rear garden that is an ideal blank canvas, and a stone shed housing the boiler and oil tank. To the front is a cobbled area ideal for off road parking.
The Beacon will make an ideal family home for someone looking for something with quite a bit of character.
Ground Floor
Lounge Stone flagged floor with under floor heating. Beamed ceiling. Large feature fireplace. Stone shelved alcove. Sash window to front with window seat.
Sitting Room Fitted carpet. Beamed ceiling. Cast iron feature fire. Radiator. Sash window to front.
Inner Hall Stone flagged floor with under floor heating. Under stairs cupboard. Stairs to half landing and first floor.
WC Stone flagged floor with under floor heating. WC. Hand basin.
Snug Stone flagged floor with under floor heating. Beamed ceiling. Sash window to rear garden.
Kitchen Diner Stone flagged floor with under floor heating. Range of country style wall and base units. Stainless steel sink and drainer. Oil fired Aga. Space for fridge freezer. Under stairs storage. Cellar door. Small sash window to rear.
Utility Area Wall and base units. Plumbing for washing machine. Space for tumble dryer. Rear door to garden.
Cellar Large storage space with original stone shelves. Does require some work to make dry.
Half Landing Fitted carpet to stairs.
Workspace Good office workspace or reading area. Fitted carpet. Radiator. Sash window to rear.
First Floor
Stairs/Landing Fitted carpet. Exposed woodwork. Radiator. Staircase to second floor.
Bathroom Fitted carpet. Beamed ceiling. Half wall wooden panelling. Freestanding bath. WC. Hand basin. Storage cupboard. Stone shelved alcove. Radiator. Sash window to rear.
Shower Room Tiled floor. Exposed woodwork. Corner shower cubicle. WC. Hand basin.
Bedroom 2 Large double bedroom. Fitted carpet. Original cast iron fireplace. Exposed woodwork. Radiator. Sash window to front with window seat.
Bedroom 3 Double bedroom. Fitted carpet. Exposed woodwork and beam. Radiator. Sash window to front with window seat.
Bedroom 4 Double bedroom. Fitted carpet. Exposed woodwork. Original cast iron fireplace. Storage cupboard. Radiator. Sash window to front with window seat.
Bedroom 5 Double bedroom. Fitted carpet. Beamed ceiling. Sash window to rear.
Second Floor
Stairs Fitted carpet. Storage cupboard. Exposed stonework. Exposed woodwork.
Bedroom 1 Large attic room, ideal master suite. Fitted carpet. 2 Radiators. 2 Velux windows.
En-Suite Tiled floor. Exposed woodwork. WC. Hand basin. Bath. Radiator. Skylight.
Outside
Front Cobbled area to front suitable for vehicle parking.
Rear Patio. Gravelled area. Lawn. Stone built shed housing boiler and oil tank.
Important information
This is a Freehold property.
Property Ref: 896896_JRH230258
Similar Properties
Main Street, Stainforth, Settle, North Yorkshire, BD24
3 Bedroom House | Guide Price £450,000
Guide Price £450,000 - £500,000.
Aysgarth, Leyburn, North Yorkshire, DL8
3 Bedroom Terraced House | Guide Price £450,000
Guide Price £450,000 - £500,000.
Park View, Great Asby, Appleby-in-Westmorland, Cumbria, CA16
4 Bedroom Barn Conversion | Guide Price £450,000
Guide Price: £450,000 - £495,000.• Flexible Character Home • Great Village Location • 3 Double Bedrooms • Bathroom & Ens...
Carlton, Leyburn, North Yorkshire, DL8
2 Bedroom Detached House | Guide Price £465,000
Guide Price £465,000.
Brough, Kirkby Stephen, Cumbria, CA17
3 Bedroom Detached House | Guide Price £470,000
Guide Price: £470,000 - £495,000Cherry Tree House is a beautiful detached home in generous grounds. It is situated on th...
Burtersett, Hawes, North Yorkshire, DL8
3 Bedroom Detached House | Guide Price £475,000
Guide Price: £475,000 - £525,000• Period House With Large Grounds. Quiet Village Location • Grade II Listed • 3 Bedrooms...

J R Hopper & Co (Leyburn)
Market Place, Leyburn, North Yorkshire, DL8 5BD
How much is your home worth?
Use our short form to request a valuation of your property.
Request a Valuation
