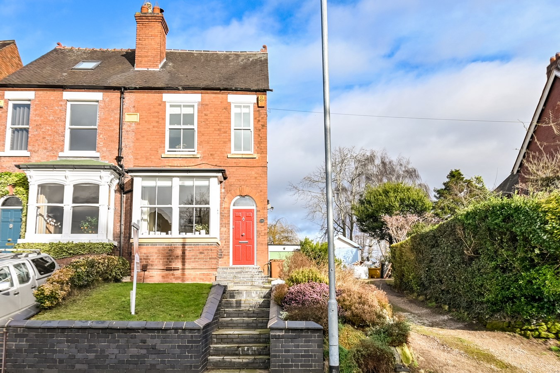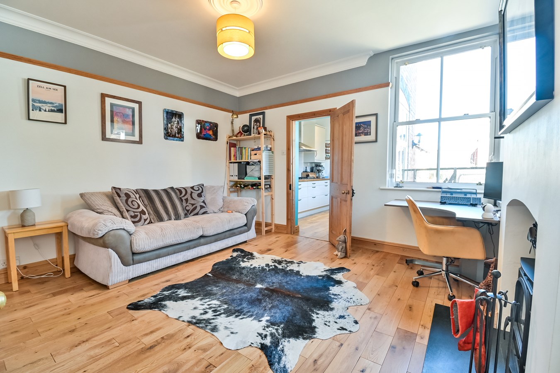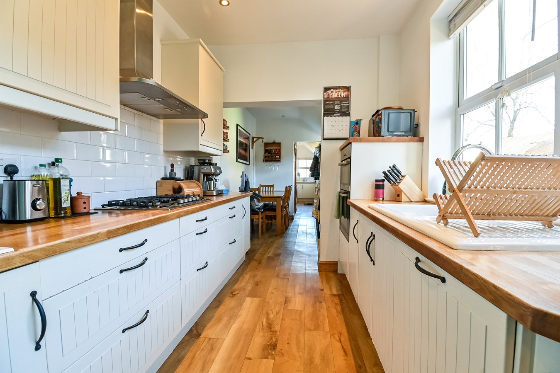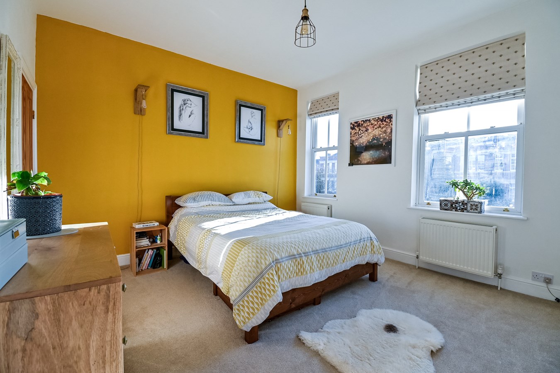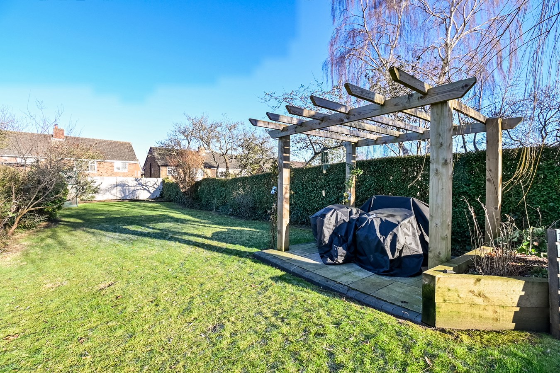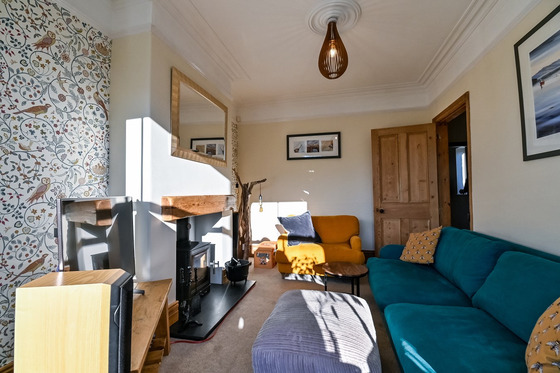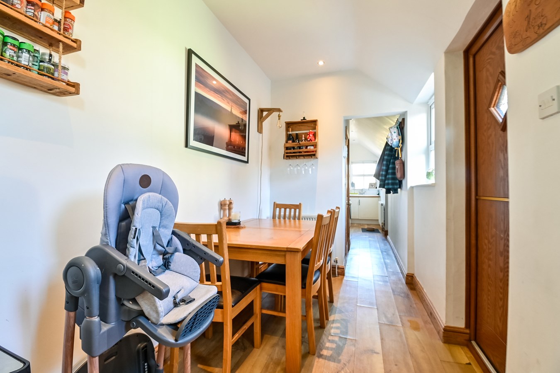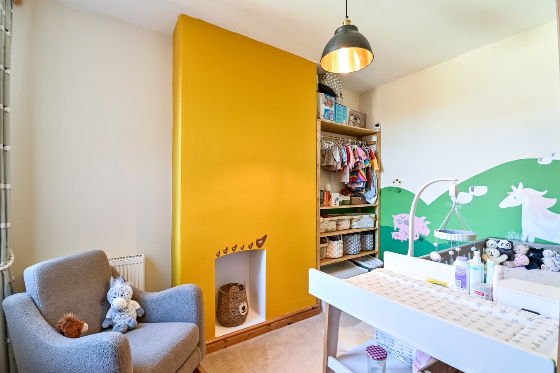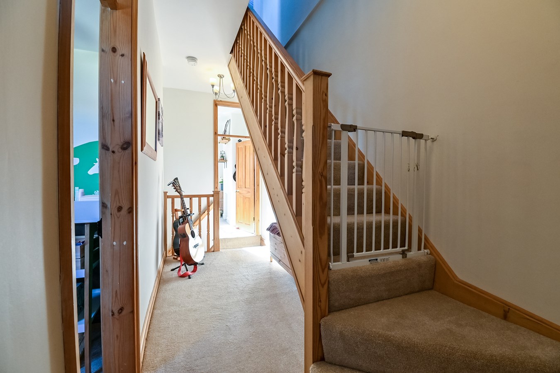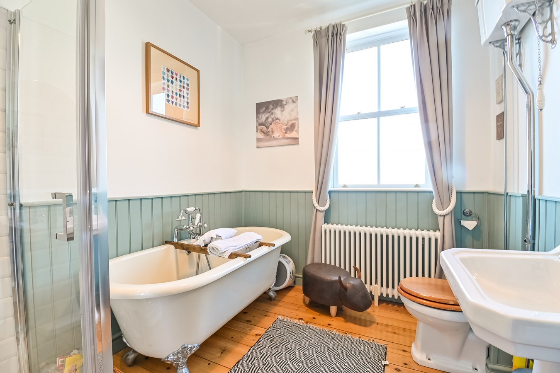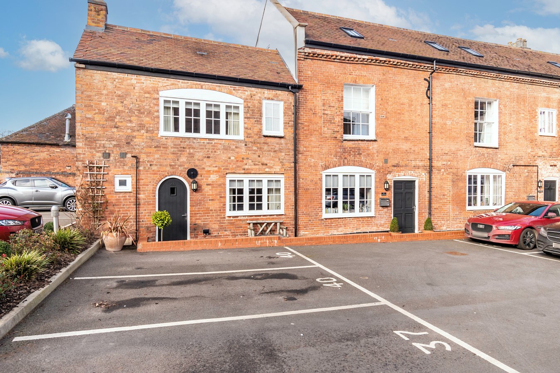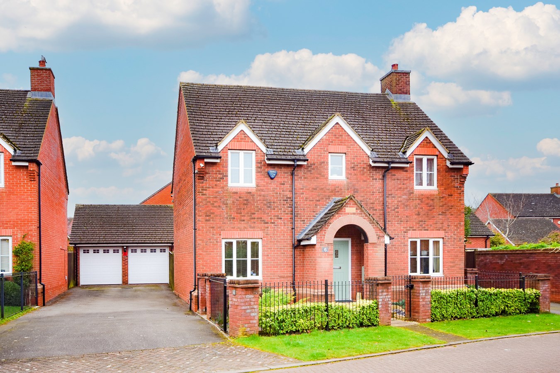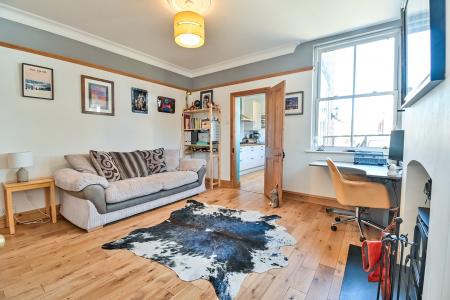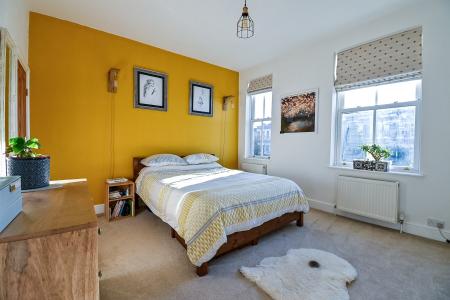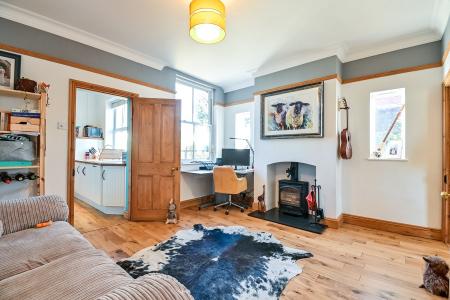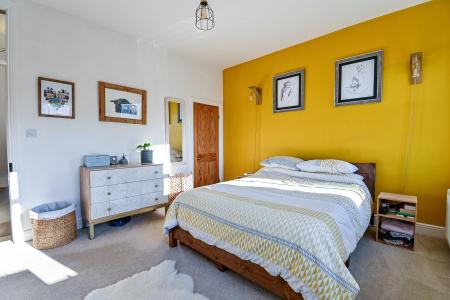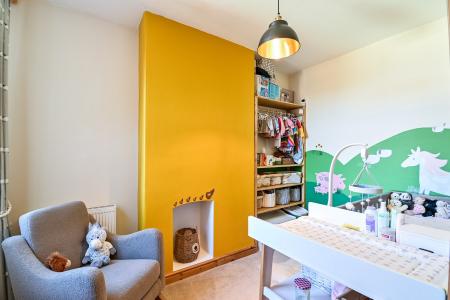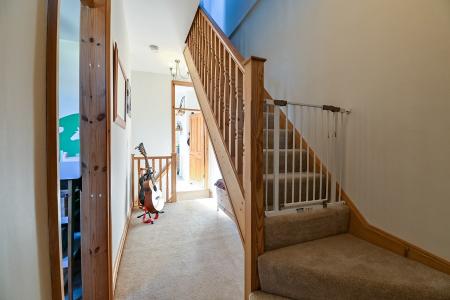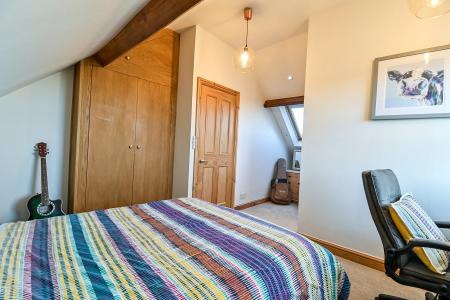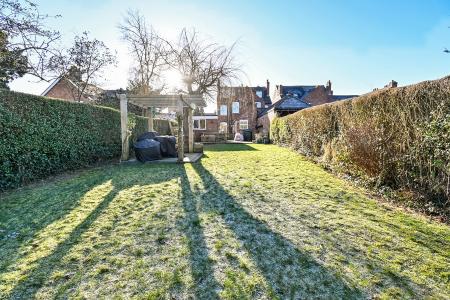- Beautifully presented three storey period semi detached house
- Highly sought after Conservation area of Lichfield
- Perfect for accessing local amenities including park and supermarket
- Entrance vestibule and hallway
- Attractive sitting room and dining room each with multi-fuel burners
- Superb sized breakfast kitchen and utility room
- Useful fitted guests cloakroom
- 2 first floor bedrooms and stylish traditional family bathroom
- Second floor bedroom with en suite shower room
- Detached garage, gated 2-car driveway and superb sized rear garden
3 Bedroom Semi-Detached House for sale in Lichfield
This truly stunning late Victorian semi detached family home enjoys a wonderful position within this established district of Lichfield. Having undergone a general programme of improvement the property is immaculately presented, with great care taken to preserve its natural character and heritage. Sash style double glazed windows have been installed where appropriate which perfectly reflect the original period styling of the property. The attic has been converted in the past to create a very generous bedroom with an en suite, which together with the two good first floor bedrooms and bathroom make this a very comfortable family home. Unusually for Beacon Street the property has its own gated driveway and garage which provides an excellent parking facility, together with superb sized rear garden. The location is particularly convenient with ease of access to local amenities including the park and supermarket, but also into the city centre itself. To fully appreciate the accommodation on offer, along with its very stylish presentation, and an early viewing would be strongly encouraged.
ENTRANCE VESTIBULE
approached via a PVC composite entrance door and having Minton tiled floor and an inner glazed door opening to:
RECEPTION HALL
having feature mosaic style floor tiling, double radiator, coved cornice, stairs leading off and door to:
SITTING ROOM
4.50m max into bay x 3.05m (14' 9" x 10' 0") having a central fireplace with raised black slate hearth with multi-fuel cast iron burner and timber mantel, sash style PVC double glazed window bay window to front, double radiator coved cornice and picture rail.
DINING ROOM
4.22m x 3.66m (13' 10" x 12' 0") an attractive room having a fireplace with raised black slate hearth and cast iron multi-fuel burner, revealed pine flooring, UPVC double glazed sash style window to rear, further double glazed window lights flanking the fireplace, traditional style radiator, coved cornice, picture rail and useful under stairs storage cupboard with light. Door to:
BREAKFAST KITCHEN
6.46m x 2.34m max (1.83 min) (21' 2" x 7' 8" max 6' min) having natural wood work tops with base storage cupboards and drawers, matching wall mounted storage cupboards, metro style tiled splashbacks, one and a half bowl enamel sink unit with swan neck mixer tap, built-in electric double oven and grill with five ring gas hob and extractor hood, integrated fridge and dishwasher each with matching fascia, UPVC double glazed window to side, attractive wood strip flooring and low energy downlighters. The breakfast area has a PVC composite stable style door to outside, a continuation of the wood strip flooring, radiator, downlighters, access to eaves and double glazed window to side.
FITTED GUESTS CLOAKROOM
having W.C., pedestal wash hand basin, metro style tiling, extractor fan and dowlighters.
UTILITY AREA
3.80m x 1.54m (12' 6" x 5' 1") a continuation from the kitchen and having further natural wood work tops, one and a half bowl enamel sink unit with mixer tap, base and wall mounted storage cupboards and drawers, space and plumbing for washing machine and tumble dryer, integrated freezer with matching fascia, useful pantry store cupboard, radiator, stable style PVC composite door to outside, dual aspect UPVC double glazed windows, a continuation of the wood strip flooring, radiator and extractor fan.
FIRST FLOOR LANDING
approached via the staircase rising from the reception hall having stairs rising to the second floor and doors leading off to:
BEDROOM TWO
4.21m x 3.65m (13' 10" x 12' 0") having two UPVC sash style double glazed windows to front, two radiators, built-in wardrobe/store cupboard and fireplace recess.
BEDROOM THREE
3.68m x 2.36m (12' 1" x 7' 9") having UPVC sash style double glazed window to rear, double radiator and fireplace recess.
FAMILY BATHROOM
a very stylish traditional bathroom having free-standing clawfoot bath with mixer tap and telephonic shower style attachment, separate tiled shower cubicle with metro style tiling and thermostatic shower fitment with hose and drencher shower, Savoy pedestal wash hand basin, W.C. with traditional Victorian style high level cistern, dado panelling, traditional radiator, UPVC sash style obscure double glazed window to rear, revealed floorboards and downlighter.
SECOND FLOOR LANDING
approached via a staircase with spindle balustrade rising from the first floor landing and having Velux skylight and door to:
BEDROOM ONE
3.80m x 3.23m (12' 6" x 10' 7") having UPVC sash style double glazed window to side, double radiator, double built-in wardrobe, access to eaves, dressing area with Velux skylight and door to:
EN SUITE SHOWER ROOM
having a double width fully tiled shower cubicle with glazed screen and thermostatic shower fitment, vanity wash hand basin, close coupled W.C., co-ordinated ceramic wall tiling, UPVC double glazed sash style window to rear, electric shaver point, mirrored vanity cabinet, chrome centrally heated towel rail/radiator, downlighter and extractor fan.
OUTSIDE
The property is set back off the road with a lovely elevated position and attractive flagstone steps leading to the front door, with a side pathway leading round to the rear. There is a shared driveway approach which leads to a private gated gravelled drive providing parking for a couple of cars to the front of the garage with wall lantern, and further gated access which leads to the rear garden. To the rear of the property is a large garden having a generous patio area leading on to a lawn with hedged and fenced perimeters, attractive pergola, mature willow tree, shrubbery, external lighting, power points and useful cold water tap.
DETACHED SINGLE GARAGE
approached via an electric up and over entrance door and having window and double glazed door to side, light and power and external security lighting.
COUNCIL TAX
Band D.
FURTHER INFORMATION/SUPPLIERS
Mains drainage and sewage - South Staffs Water. Electric and Gas supplier - British Gate. T.V., telephone and Broadband – Virgin Media. For broadband and mobile phone speeds and coverage, please refer to the website below: https://checker.ofcom.org.uk/
Important information
This is a Freehold property.
Property Ref: 6641322_27129757
Similar Properties
Sharpe Close, Fradley, Lichfield, WS13
4 Bedroom Detached House | £490,000
Situated on the popular Sheasby Park development, originally built by Bellway Homes, is this superbly situated detached...
Wyndham Wood Close, Fradley, Lichfield, WS13
6 Bedroom Detached House | £475,000
Situated in a private cul de sac setting off Wyndham Wood Close this delightfully located family home has been substanti...
Darnford Moors, Lichfield, WS14
4 Bedroom Detached House | £475,000
Enjoying a lovely setting in a cul de sac location on the south side of the cathedral city, this well placed detached ho...
Colling Drive, Lichfield, WS13
4 Bedroom Detached House | £500,000
Ideally situated on the popular Darwin Park development and within minutes walk of the Waitrose supermarket, this well e...
Beatrice Court, Lichfield, WS13
3 Bedroom Terraced House | Offers Over £520,000
Forming part of the stunning Beatrice Court town centre development, and one of just two luxurious town houses within th...
4 Bedroom Detached House | £520,000
** MODERN DETACHED FAMILY HOME BUILT BY RENOWNED BUILDERS - CHARLES CHURCH ** DOUBLE GARAGE AND GENEROUS SIZE PLOT ** Bi...

Bill Tandy & Co (Lichfield)
Lichfield, Staffordshire, WS13 6LJ
How much is your home worth?
Use our short form to request a valuation of your property.
Request a Valuation
