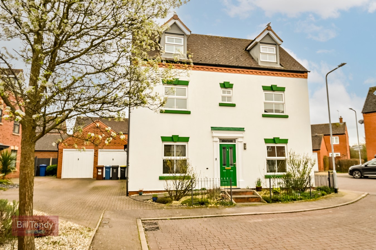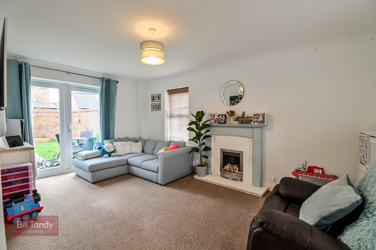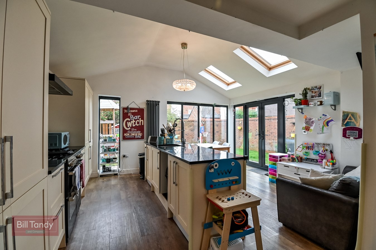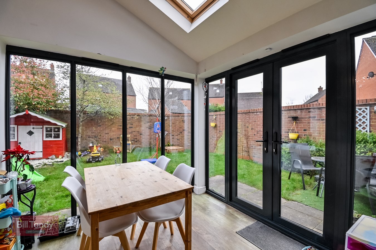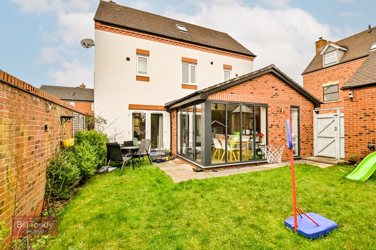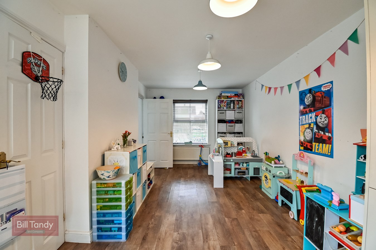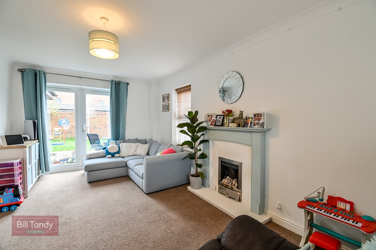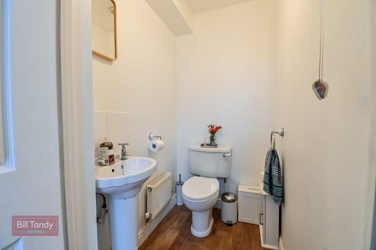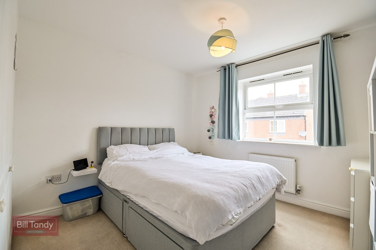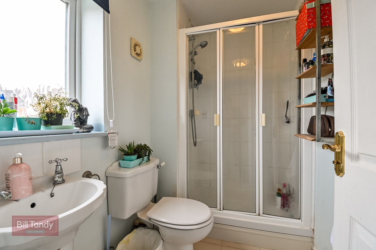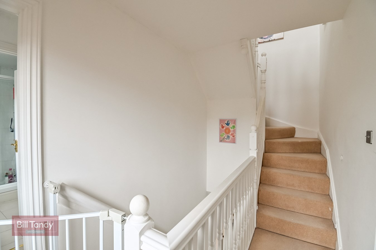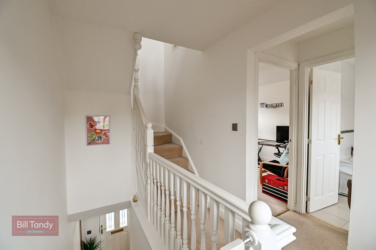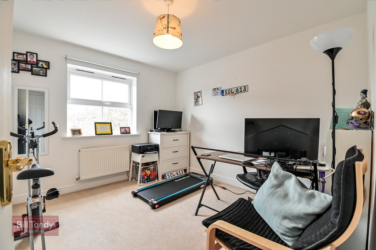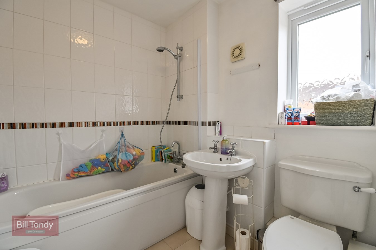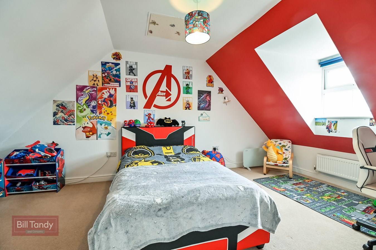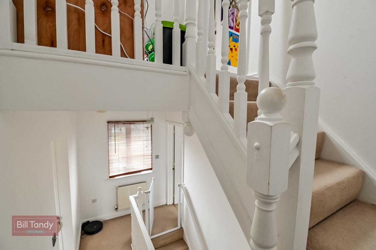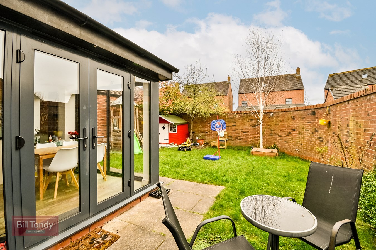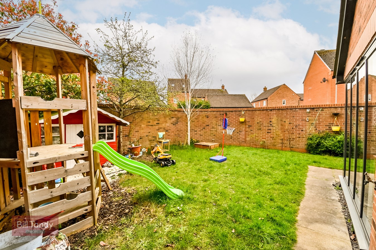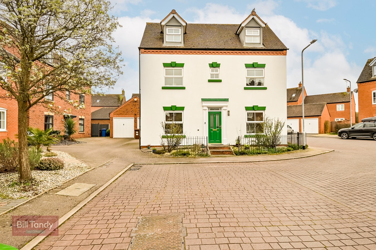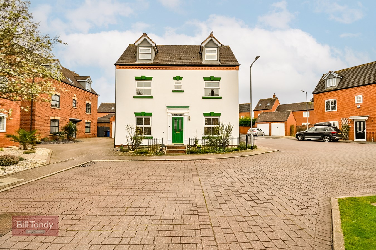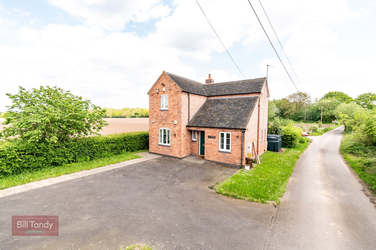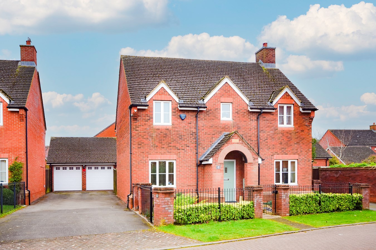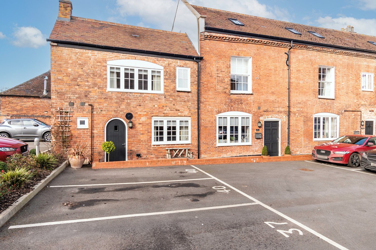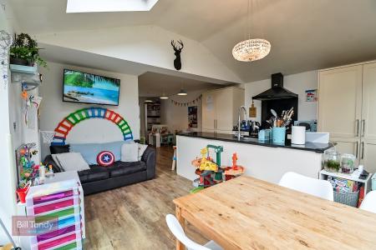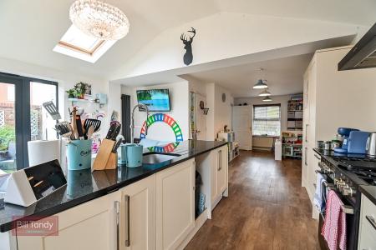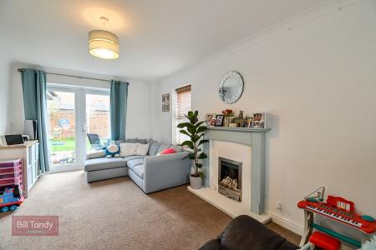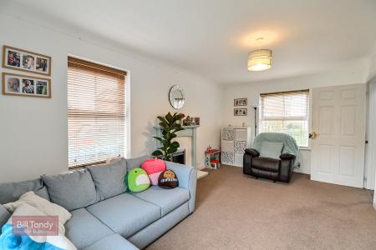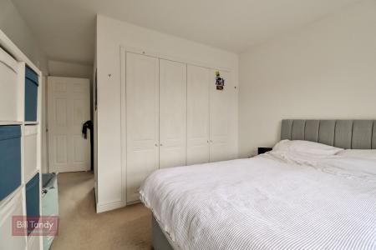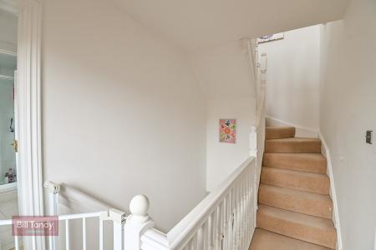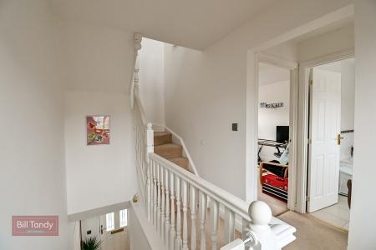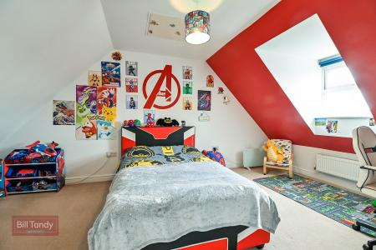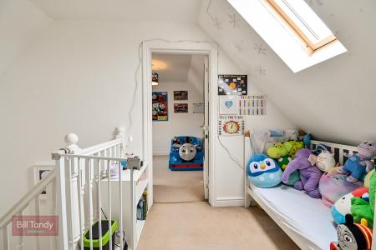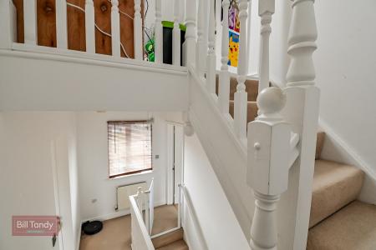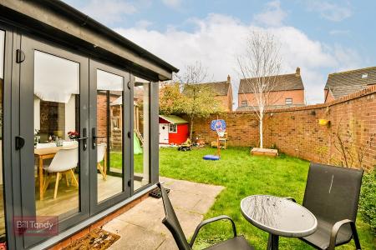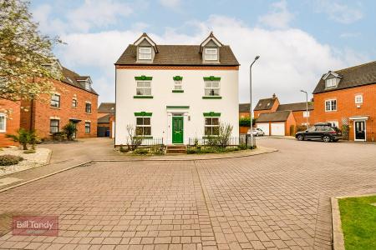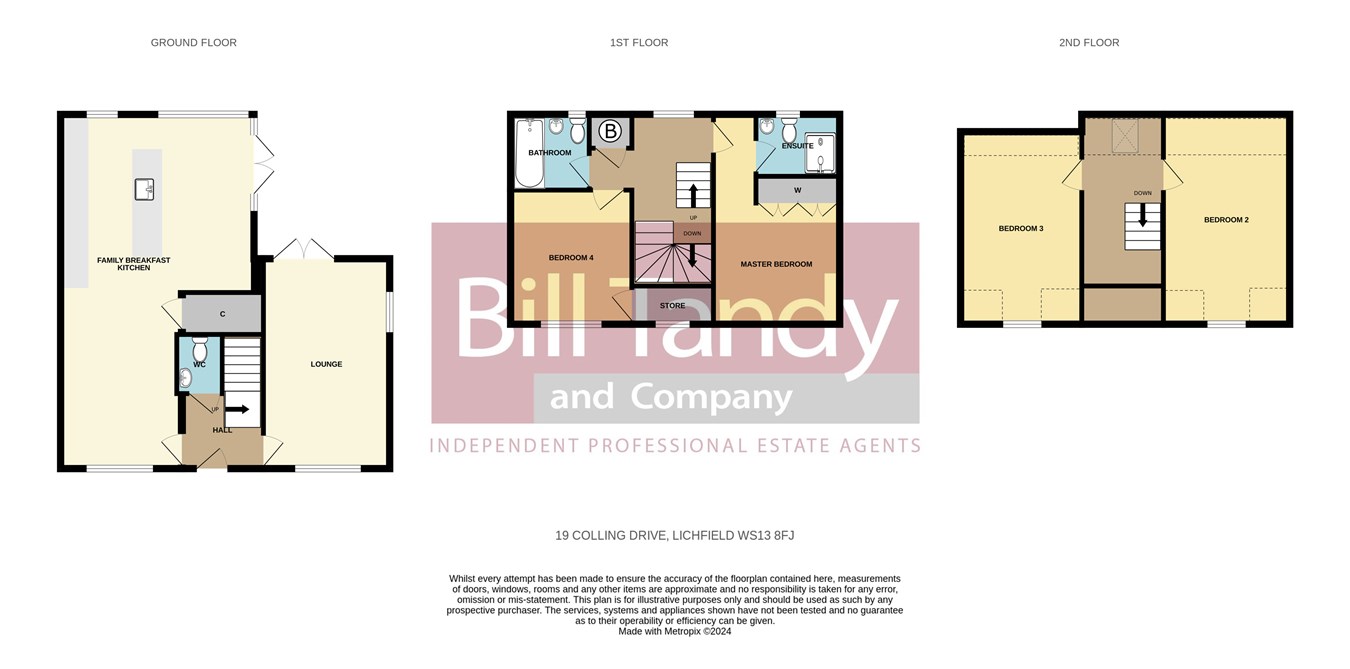- Extended three storey detached family home in cul de sac Darwin Park location
- Impressive family dining kitchen
- Spacious through lounge
- 4 double bedrooms with en suite and family bathroom
- Garage and driveway
- Walled private rear garden
4 Bedroom Detached House for sale in Lichfield
Ideally situated on the popular Darwin Park development and within minutes walk of the Waitrose supermarket, this well extended detached family home offers a perfect opportunity for the family buyer. Extended on the ground floor to create a very spacious family dining kitchen space, the property also benefits from a good sized family lounge, together with four genuine double bedrooms across the first and second floors. The fully walled garden offers a great degree of security and privacy, with an adjacent garage and driveway. Perfect for accessing the local facilities within Lichfield itself, the property is also an ideal base for the commuter with quick access to the Lichfield superb road and rail network. To fully appreciate the style and quality of the accommodation on offer, an early viewing would be highly recommended.
RECEPTION HALL
approached via a double glazed entrance door and having laminate flooring, stairs leading off and door to:
FITTED GUESTS CLOAKROOM
having close coupled W.C., pedestal wash hand basin with tiled splashback, radiator and extractor fan.
FAMILY LOUNGE
5.20m x 3.13m (17' 1" x 10' 3") having a central fireplace with inset pebble effect living flame gas fire, UPVC double glazed windows to front and side, double glazed double French doors opening out to the rear garden and coving.
FABULOUS EXTENDED FAMILY BREAKFAST KITCHEN
8.79m max (4.15m min) x 4.83m max (3.00m min) (28' 10" max 13'7" min x 15' 10" max 9'10" min) substantially extended to the rear and having granite work tops with base storage cupboards and drawers, island unit with stainless steel sink unit with swan neck mixer tap, integrated fridge and freezer with matching fascias, concealed space for washing machine and dishwasher, Stoves range cooker with splashback and extractor fan, double glazed windows to rear, double glazed double French doors opening out to the garden, twin Velux skylights, deep walk-in pantry store cupboard, laminate flooring, contemporary style radiator, additional double radiator and window to front.
FIRST FLOOR LANDING
having double glazed window to rear, radiator and cupboard housing the Ideal gas central heating boiler with pressurised hot water cylinder system.
MASTER BEDROOM
3.14m x 2.99m (10' 4" x 9' 10") having two double doored built-in wardrobes, double glazed window to front, radiator and door to:
EN SUITE SHOWER ROOM
having a tiled shower cubicle with thermostatic shower fitment, close coupled W.C., pedestal wash hand basin, obscure UPVC double glazed window, extractor fan and electric shaver point.
BEDROOM FOUR
3.27m x 3.00m (10' 9" x 9' 10") having a deep walk-in wardrobe, radiator and double glazed window to front.
FAMILY BATHROOM
having suite comprising panelled bath with mixer tap with shower attachment, pedestal wash hand basin and close coupled W.C., obscure UPVC double glazed window, extractor fan, ceramic floor and wall tiling and radiator.
GOOD SIZED SECOND FLOOR STUDY LANDING
having Velux skylight and door to:
BEDROOM TWO
5.11m max x 3.15m (16' 9" x 10' 4") a dormer style room having UPVC double glazed dormer window to front, radiator and loft access hatch.
BEDROOM THREE
4.78m x 3.00m (15' 8" x 9' 10") having UPVC double glazed window to front and radiator.
OUTSIDE
The property has a side block paved driveway with wrought-iron railings forming the front garden boundary. The front garden is well tended with established shrubbery and sweeps round to the side of the property. There is an electric vehicle charging point. To the rear of the property the garden is set to lawn with walled perimeters, cold water tap, external power point and several trees.
GARAGE
5.38m x 2.62m (17' 8" x 8' 7") approached via an up and over entrance door and having light and power.
COUNCIL TAX
Band E.
FURTHER INFORMATION/SUPPLIERS
Mains water and drainage- South Staffs Water. Electricityand Gas supplier - British Gas . Telephone and Broadband – Sky. For broadband and mobile phone speeds and coverage, please refer to the website below: https://checker.ofcom.org.uk/
Important information
This is a Freehold property.
Property Ref: 6641322_27420305
Similar Properties
3 Bedroom Detached House | £500,000
This truly unique and individually built detached cottage was constructed in the early 20th century by the present owner...
Beacon Street, Lichfield, WS13
3 Bedroom Semi-Detached House | £495,000
This truly stunning late Victorian semi detached family home enjoys a wonderful position within this established distric...
Sharpe Close, Fradley, Lichfield, WS13
4 Bedroom Detached House | £490,000
Situated on the popular Sheasby Park development, originally built by Bellway Homes, is this superbly situated detached...
4 Bedroom Detached House | £520,000
** MODERN DETACHED FAMILY HOME BUILT BY RENOWNED BUILDERS - CHARLES CHURCH ** DOUBLE GARAGE AND GENEROUS SIZE PLOT ** Bi...
Beatrice Court, Lichfield, WS13
3 Bedroom Terraced House | Offers Over £520,000
Forming part of the stunning Beatrice Court town centre development, and one of just two luxurious town houses within th...
4 Bedroom Detached House | £525,000
Enjoying a lovely location on the popular Boley Park within this attractive and desirable cul de sac, this impressive de...

Bill Tandy & Co (Lichfield)
Lichfield, Staffordshire, WS13 6LJ
How much is your home worth?
Use our short form to request a valuation of your property.
Request a Valuation
