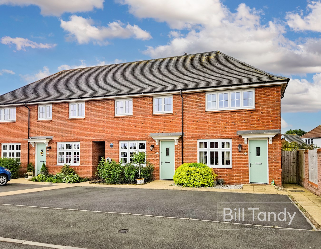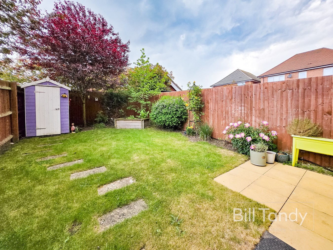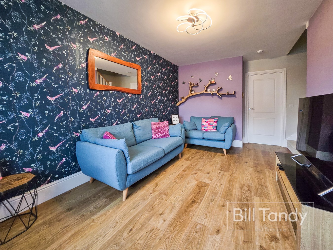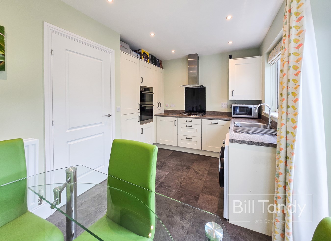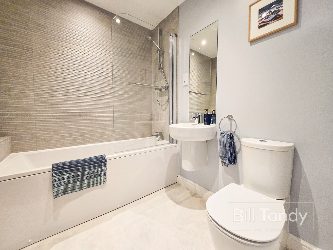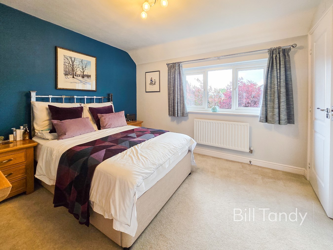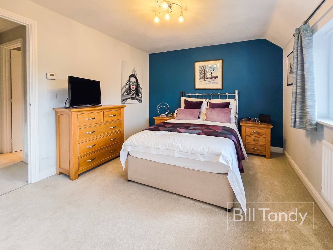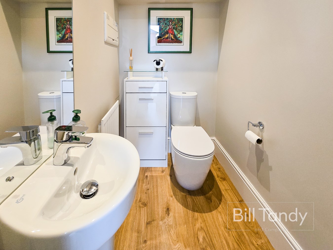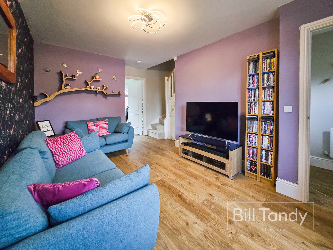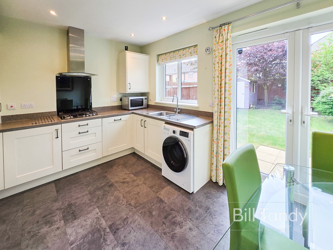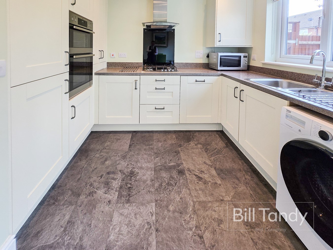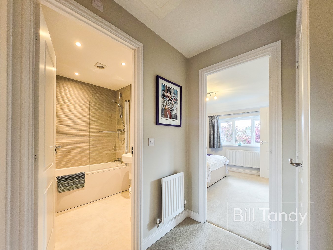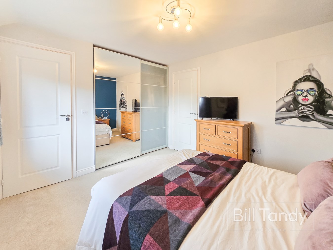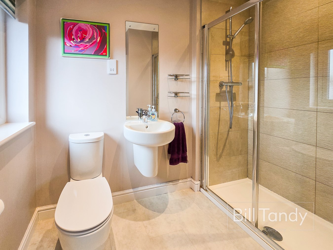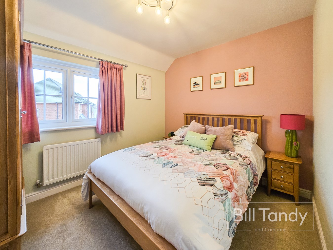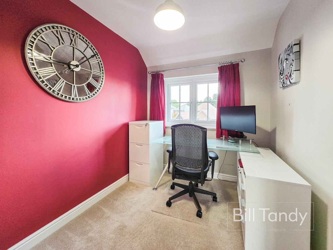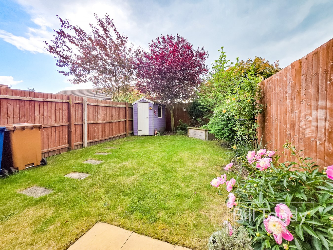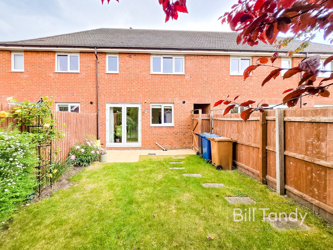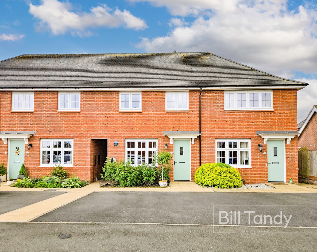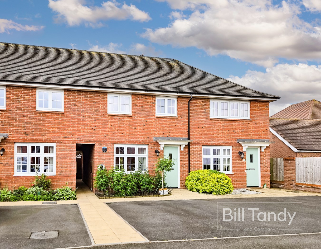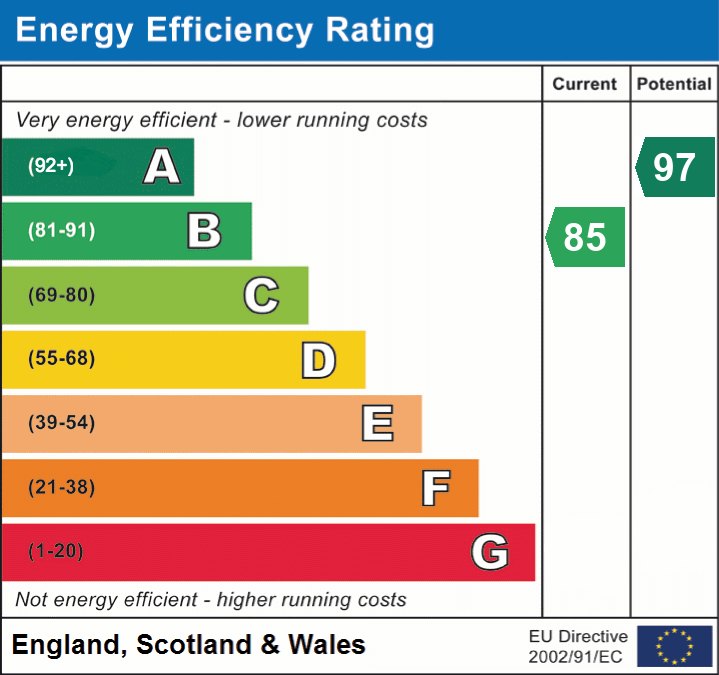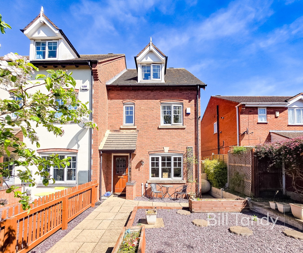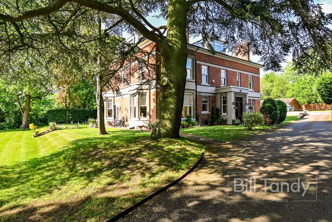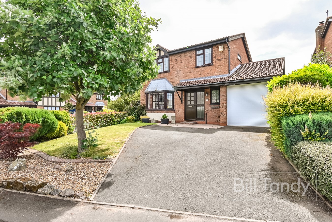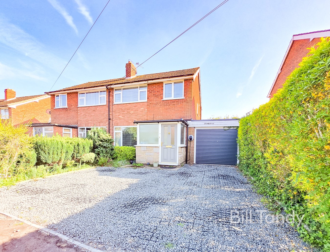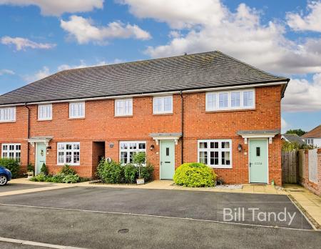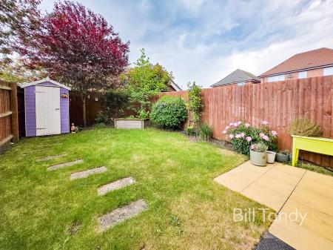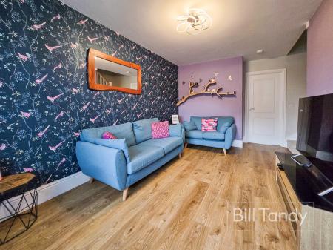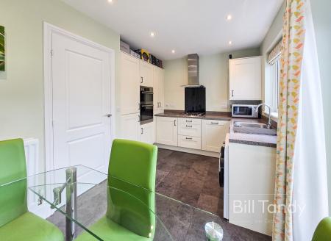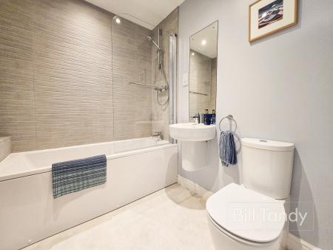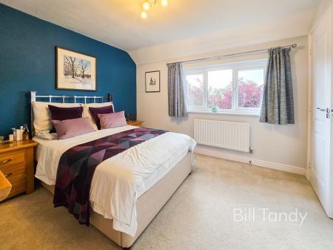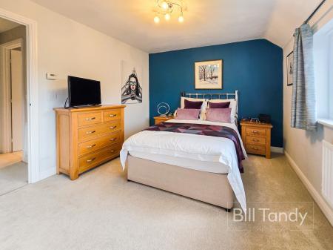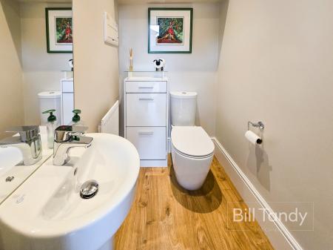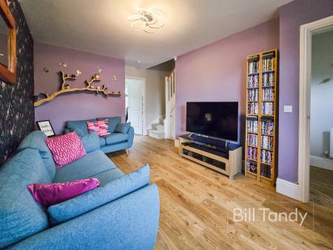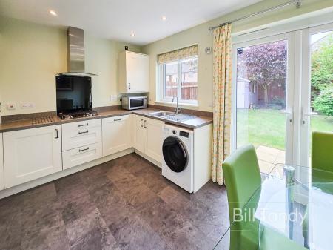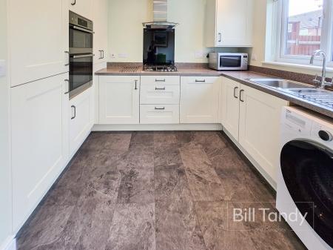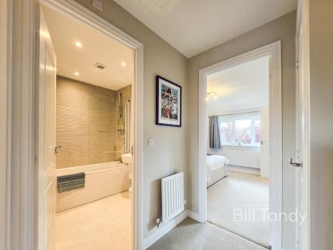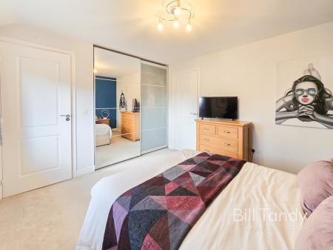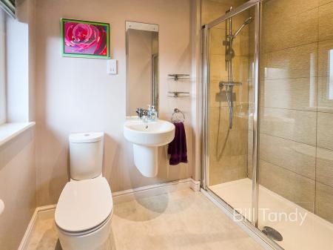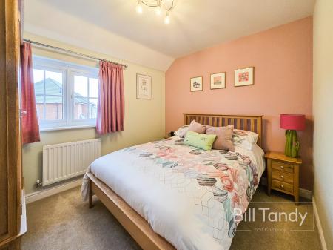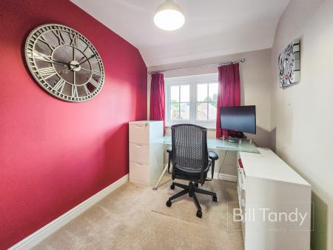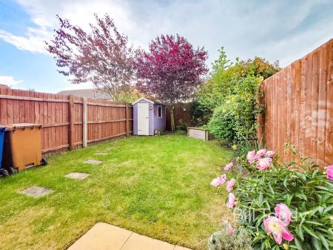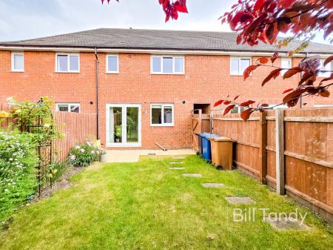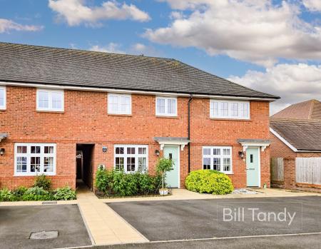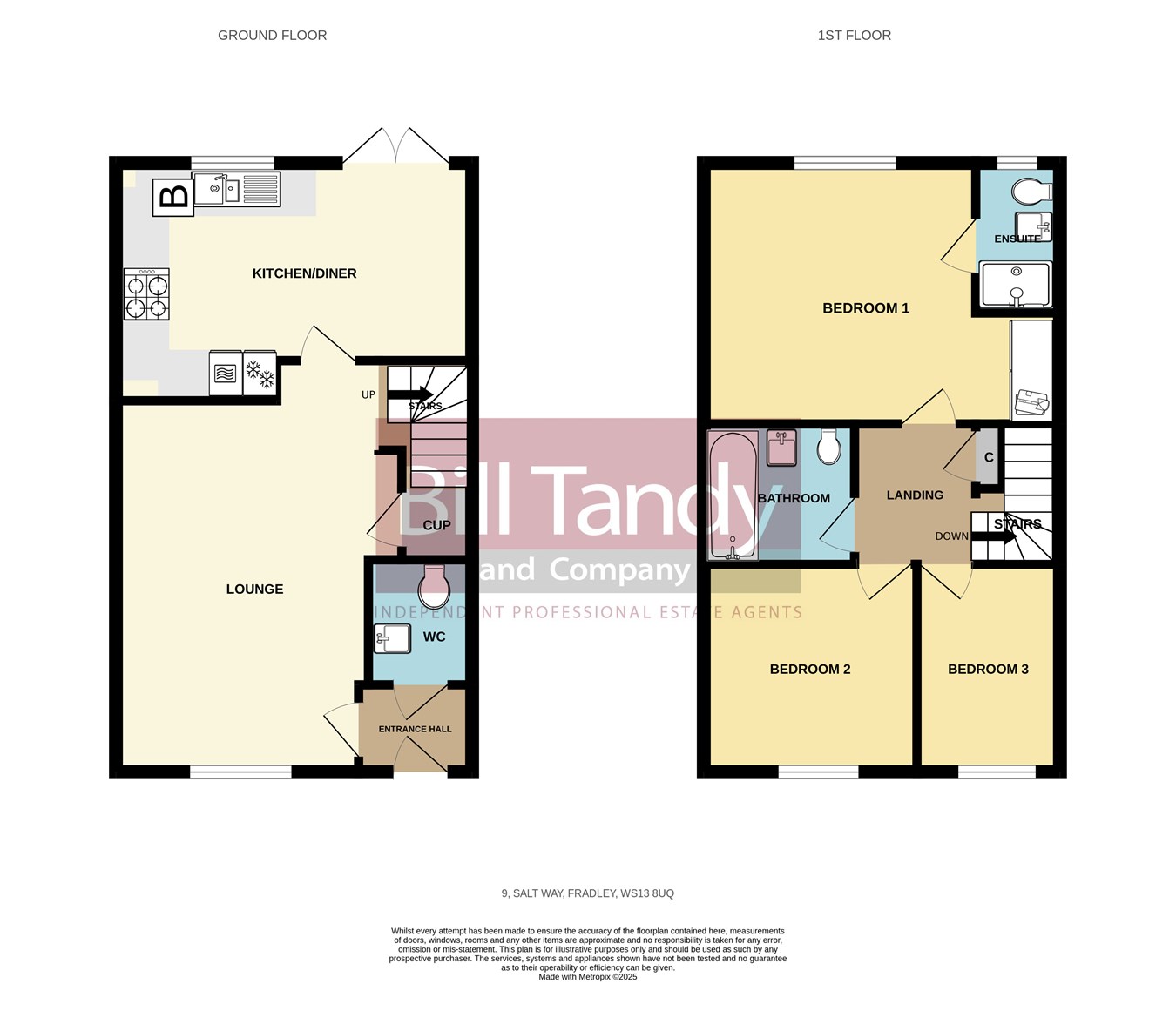- SOUGHT AFTER VILLAGE SETTING
- IMMACULATELY PRESENTED MID TOWN HOUSE
- CUL-DE-SAC POSITION
- HALL AND GUEST CLOAKROOM
- LOUNGE, DINING KITCHEN
- THREE BEDROOMS, BATHROOM AND EN-SUITE
- PARKING TO FRONT, GARDEN TO REAR
3 Bedroom Terraced House for sale in Lichfield
Bill Tandy and Company are delighted in offering this immaculately presented and modern mid-town house, superbly positioned on this sought after development on Salt Way. The property is located in the popular village of Fradley being a short distance away from the cathedral city of Lichfield. Fradley offers superb facilities at the Sterling Centre, including: a range of takeaways, Co-op convenience store, pharmacy, hairdressers and gym, and further facilities are available in Lichfield and Burton upon Trent. There are lovely countryside walks along the canal to Fradley Junction with access to the canal path from the rear of the development. Fradley is ideal for the commuter with nearby trunk roads including A38, A5 and M6 toll road, whilst train access to both London and Birmingham can be found nearby in Lichfield. The property itself was built by Redrow homes offering a superb specification with high ceilings providing a light, airy feel. This property is the biggest in the run of the terraced houses, with extra upstairs space above the side passageway. The property comprises a hall, guest cloakroom, lounge, dining kitchen, three bedrooms, en-suite shower room and bathroom. Parking to front with electric car charging point and garden to rear. Early viewings are highly recommended.
THE PROPERTY IS ARRANGED ON TWO FLOORS TO COMPRISEENTRANCE HALL
With front entrance door, door to lounge and further door opens to
GUEST W.C
with radiator and modern white suite comprises a wash hand basin and low flush w.c.
LOUNGE
4.30m x 5.43m (14' 1" x 17' 10") Double glazed window to front, radiator, stairs to first floor and door opens to
DINING KITCHEN
4.30m x 2.46m PLUS RECESS (14' 1" x 8' 1" PLUS RECESS) With double glazed window and french doors to rear garden, spot lighting, radiator, modern kitchen units comprise base cupboard and drawers with round edge work tops above, inset sink, double oven and grill, gas hob with extractor fan above and glass splashback, concealed boiler behind unit door, integrated fridge freezer and dishwasher, space for washing machine.
ON THE FIRST FLOOR
LANDING
Stairs ascend from the ground floor lounge, door to cupboard and further doors open to
BATHROOM
2.16m x 1.81m (7' 1" x 5' 11") Modern white suite comprises a wall hung wash hand basin, low flush w.c and bath with shower over, porcelanosa tiling and spot lighting.
BEDROOM 1
3.55m x 3.35m (11' 8" x 11' 0") Double glazed rear window, recess space ideal for wardrobe and door opens to
EN-SUITE
1.9m x 2.48m (6' 3" x 8' 2") With a modern white suite to comprises a wall mounted wash hand basin, low flush w.c., double shower cubicle with shower over, porcelanosa tiling, rear double glazed window and radiator.
BEDROOM 2
3.19m x 2.69m (10' 6" x 8' 10") Double Glazed front window and radiator.
BEDROOM 3
2.24m x 2.71m (7' 4" x 8' 11") Double glazed front window and radiator.
OUTSIDE
The property is located on a sought after development with access to canal path from the back of the development to comprise:
PARKING
With a double width tarmac driveway for approximately 2 cars to front with the benefit of an electric car charging point. Paved pathway provides a shared side access pathway with rear gate beyond for useful access to the rear garden.
REAR GARDEN
This superb south facing garden enjoys the benefit of a side gate with shared access to front, paved patio, shaped lawn and well stocked, trees and shrubs beyond. Fenced boundary surround.
DEVELOPMENT SERVICE CHARGE
We understand that a service charge for the upkeep of the development is charged at �130 twice annually. Details of which should be checked and verified by your solicitors before legal commitment.
COUNCIL TAX BAND C
FURTHER INFORMATION/SUPPLIERS
Drainage � Mains drainage and Water supply
Electric and gas connected
Broadband connected
For broadband and mobile phone speeds and coverage, please refer to the website below: https://checker.ofcom.org.uk/
Important Information
- This is a Freehold property.
Property Ref: 6641322_29067334
Similar Properties
Waters Edge, Handsacre, Rugeley, WS15
3 Bedroom End of Terrace House | £325,000
Bill Tandy and Company, Lichfield, are delighted to in offering for sale this superbly presented and deceptively spaciou...
Borrowcop Lane, Lichfield, WS14
2 Bedroom Apartment | Offers Over £325,000
Enjoying a discreet location in one of Lichfield's most prestigious residential areas and set back off Borrowcop Lane, t...
Smarts Avenue, Shenstone Wood End , Lichfield, WS14
3 Bedroom Semi-Detached House | Offers Over £315,000
** UPDATED 3 BEDROOM HOME IN A SOUGHT AFTER SETTING ** Bill Tandy and Company are delighted to offer for sale this super...
Boxer Close, Handsacre, Rugeley, WS15
3 Bedroom Detached House | £330,000
Enjoying a lovely setting within the popular village of Handsacre and enjoying a generous corner plot, this superbly pre...
3 Bedroom Semi-Detached House | £335,000
** EXTENDED AND UPDATE SEMI-DETACHED HOUSE SUPERBLY LOCATED CLOSE TO THE CITY CENTRE ** Bill Tandy Lichfield are delight...
3 Bedroom Semi-Detached House | £335,000
Beautifully presented throughout and enjoying a delightful location within this established and popular residential area...

Bill Tandy & Co (Lichfield)
Lichfield, Staffordshire, WS13 6LJ
How much is your home worth?
Use our short form to request a valuation of your property.
Request a Valuation
