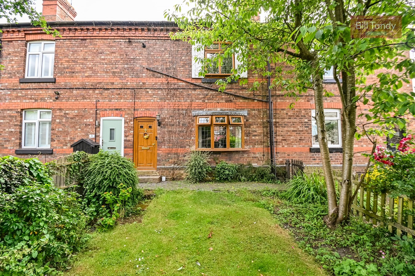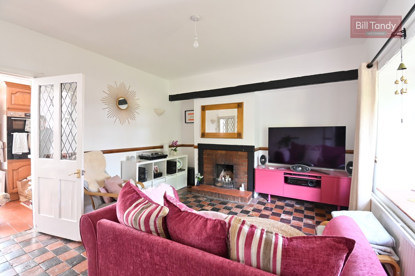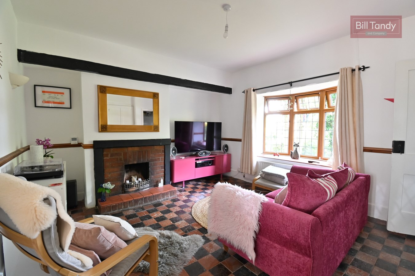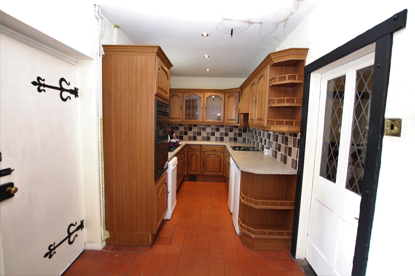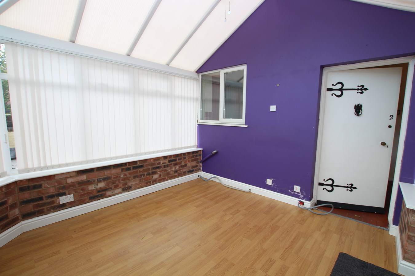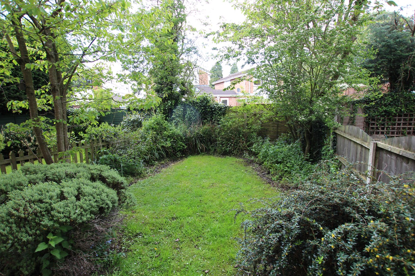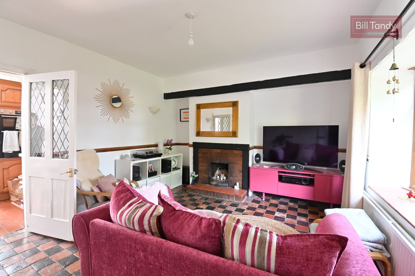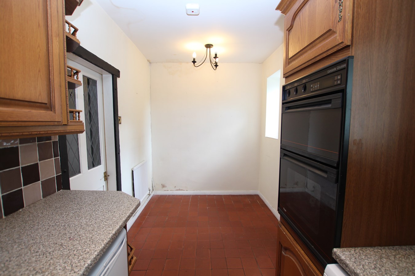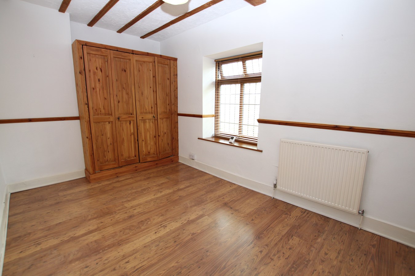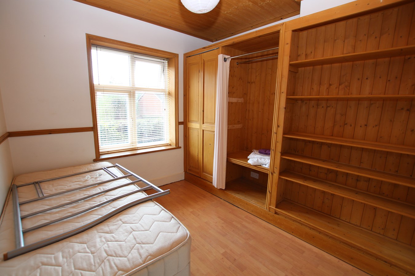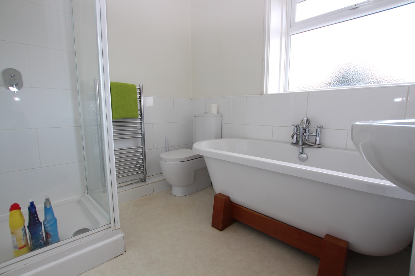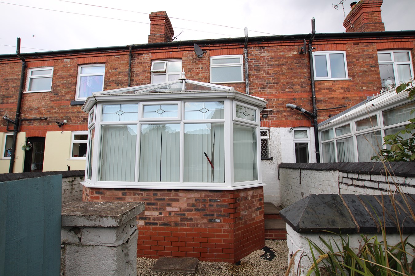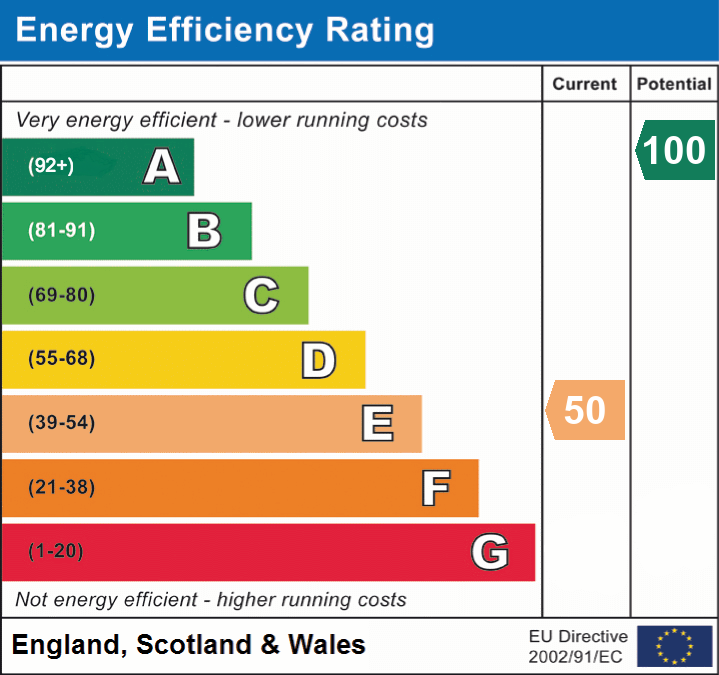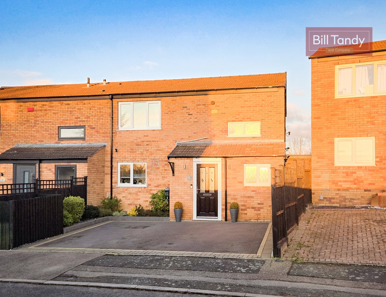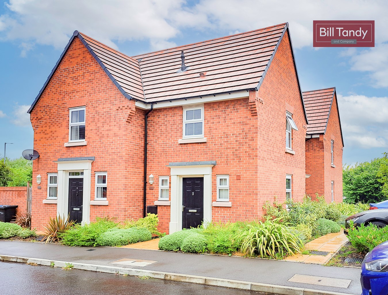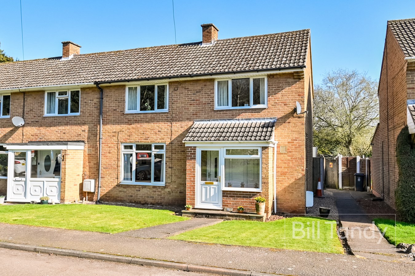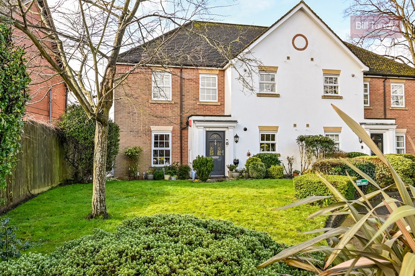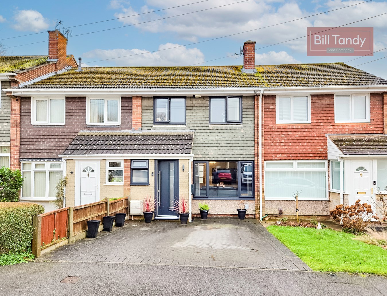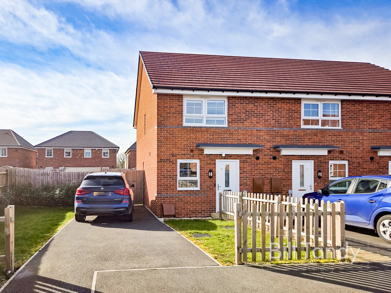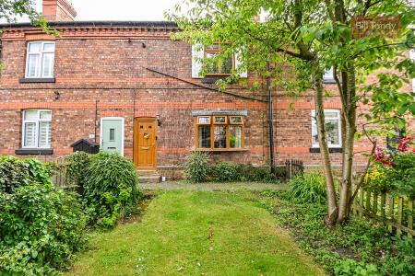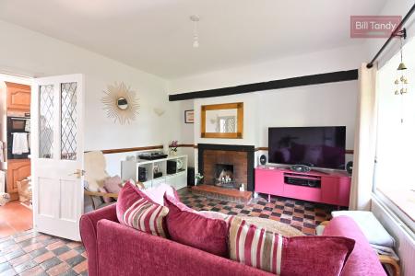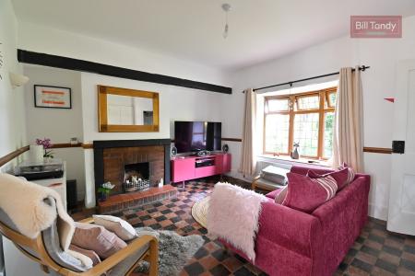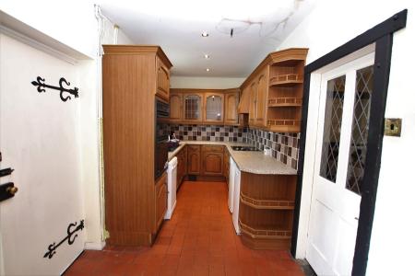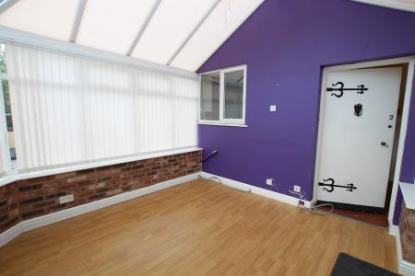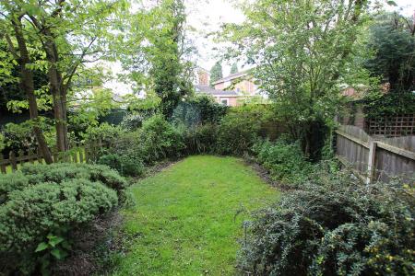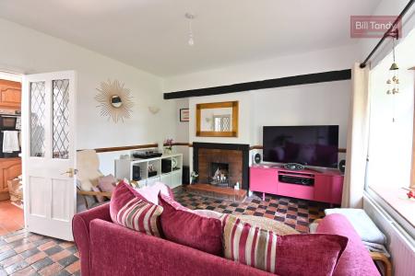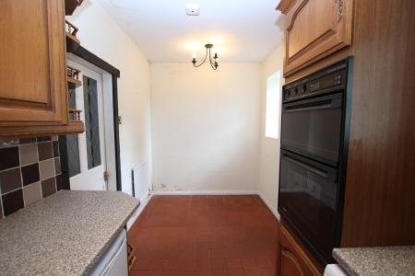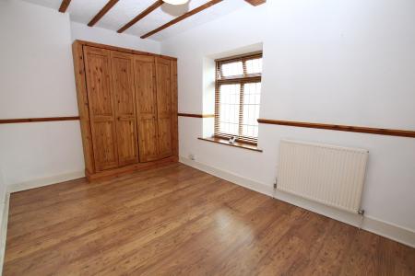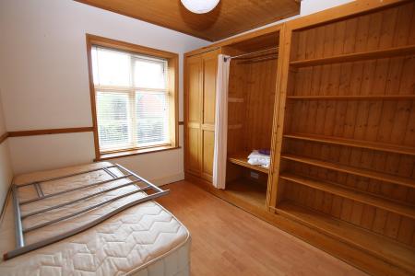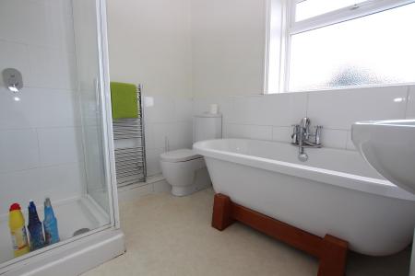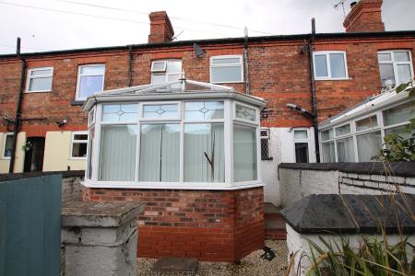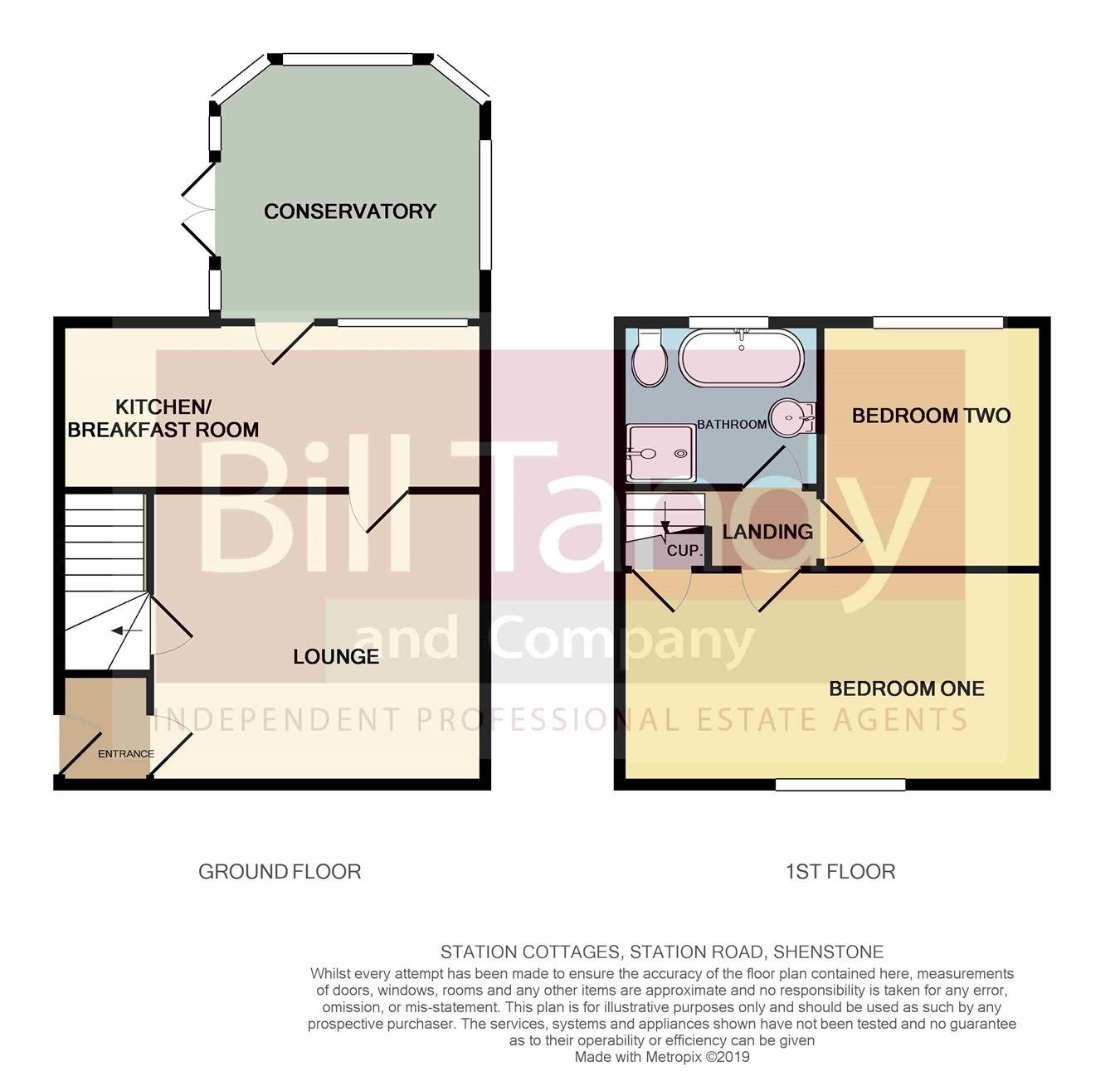- Delightful Two Bedroom Cottage
- Walking Distance to Shops and Train Station
- Lounge with Open Fire
- Breakfast kitchen
- Conservatory
- Modern Bathroom with shower cubicle
- No upwards chain
- Garage in separate block
- No chain and viewings highly recommended
2 Bedroom Terraced House for sale in Lichfield
Located in the sought-after village of Shenstone, this charming two-bedroom mid-terraced cottage offers a wealth of character. The sought-after village of Shenstone combines a village atmosphere whilst also having excellent commuter links with access to the cross-city rail services, and the A38, A5 and M6 Toll roads offering fast onward journeys to both the East and West Midlands commercial centres. Within the village, there are a wide variety of shops and amenities and a range of pubs with a popular primary school. The property which benefits from no upward chain comprises hall, lounge, breakfast kitchen, conservatory, two bedrooms, bathroom and gardens. Further separate garage in a nearby block.
FRONTAGEThe property is approached via a paved pathway leading to the front entrance door. The front garden is mainly laid to lawn with fenced perimeter, trees, shrubs and borders. A UPVC double glazed front entrance door leads into:-
ENTRANCE VESTIBULE
having ceiling light point, door into:-
MAIN LOUNGE
4.48m x 3.74m (13' 10" x 12' 3") with door leading to an easy tread staircase which rises to the first floor. Quarry tiled flooring, radiator, dado rail, brick fireplace and open fire, two wall mounted lights and ceiling light point. UPVC double glazed bow window. Door to understairs storage cupboard. Further door into:-
BREAKFAST KITCHEN
5.38m x 2.13m (17' 8" x 7' 0") having a range of matching base and wall-mounted storage cupboards and drawers with complementary work surface space and tiled splashbacks. Electric oven, electric hob and inset one-and-a-half bowl sink and drainer unit with mixer tap. UPVC double-glazed window to rear aspect. Space for dishwasher, space for fridge and space for fridge freezer, radiator, ceiling spotlights and ceiling light point, quarry tiled floor. Door into:-
CONSERVATORY
3.35m x 3.0m (11' 0" x 10' 10") 3.35m x 3.30m (11' 0" x 10' 10") UPVC double glazed off a brick base with windows to side and rear aspects and French doors to side aspect leading to rear garden. Laminate flooring and ceiling light point with extractor fan.
FIRST FLOOR LANDING
A staircase rises from the Lounge to the First Floor Landing having radiator, wall mounted light and doors to further first floor accommodation.
BEDROOM ONE
4.45m x 2.75m (14' 7" x 9' 0") having leaded UPVC double-glazed window to front aspect. Fitted furniture, laminate flooring, radiator, dado rail and ceiling light point. Built-in storage cupboard housing the Baxi combination boiler with storage space.
BEDROOM TWO
2.82m x 3.11m (9' 3" x 10' 2") having laminate flooring, ceiling light point, dado rail and UPVC double glazed window to rear aspect. Built-in bedroom furniture and radiator.
BATHROOM
2.34m x 2.09m (7' 8" x 6' 10") having a matching suite comprising of a free-standing bath tub with shower attachment, low flush W.C., pedestal wash hand basin and corner shower cubicle with waterfall-effect attachment. Tiling to half height, chrome heated ladder style towel rail, ceiling light point and frosted UPVC double glazed window to rear aspect.
OUTSIDE
Located from the Conservatory and being a courtyard style with patio with plenty of space for a table and chairs. There is a foregarden being mainly laid to lawn with a variety of trees, shrubs and borders.
SINGLE GARAGE
being the first of four located in a separate block.
COUNCIL TAX
Band D.
FURTHER INFORMATION
Mains drainage, water, electricity and gas connected. Broadband connected. For broadband and mobile phone speeds and coverage, please refer to the website below: https://checker.ofcom.org.uk/
Important Information
- This is a Freehold property.
Property Ref: 6641322_27889177
Similar Properties
3 Bedroom End of Terrace House | Offers in region of £230,000
** WOW - SUPERBLY UPDATED WITH MODERN INTERIOR AND PARKING TO FRONT ** VIEWINGS ADVISED ** Bill Tandy and Company are de...
1 Bedroom Townhouse | £229,000
** RECENTLY BUILT 1 BEDROOM TOWN HOUSE SUPERBLY LOCATED ON A HIGHLY SOUGHT AFTER SETTING ** Bill Tandy are delighted to...
Broom Covert Road, Lichfield, WS14
3 Bedroom End of Terrace House | £225,000
Situated just some two miles to the south of Lichfield, the residential area of Swinfen enjoys a unique setting, conveni...
Upper St John Street, Lichfield, WS14
2 Bedroom Apartment | £245,000
Eastgate Court enjoys a very convenient setting close to the very heart of the cathedral city centre of Lichfield, and c...
3 Bedroom Terraced House | £245,000
Bill Tandy and Company are delighted in offering for sale this superbly well presented and updated mid terraced property...
Goring Drive, Fradley, Lichfield, WS13
2 Bedroom End of Terrace House | £250,000
Bill Tandy and Company are delighted in offering for sale this recently built and superbly presented end town house, loc...

Bill Tandy & Co (Lichfield)
Lichfield, Staffordshire, WS13 6LJ
How much is your home worth?
Use our short form to request a valuation of your property.
Request a Valuation
