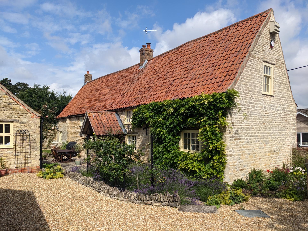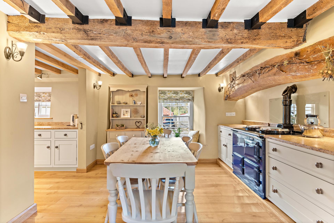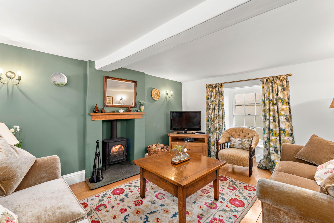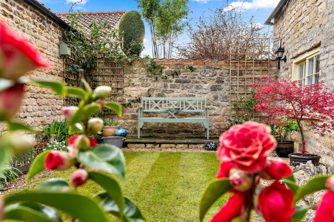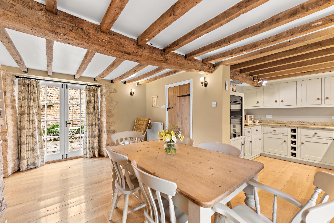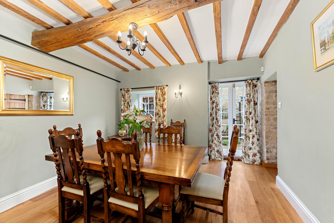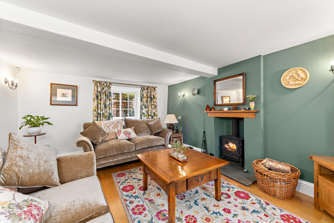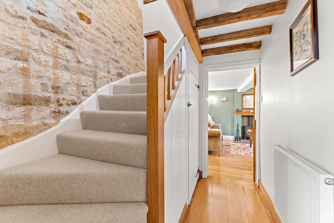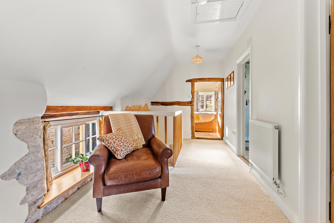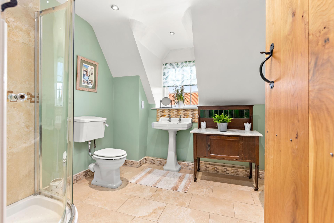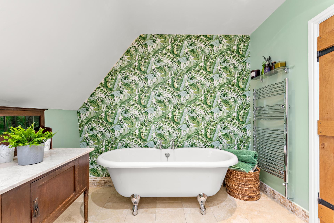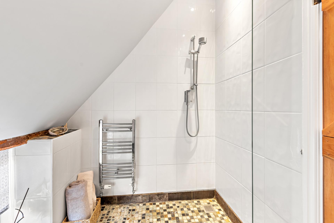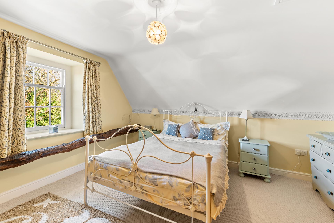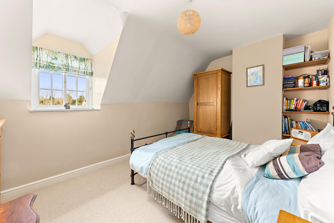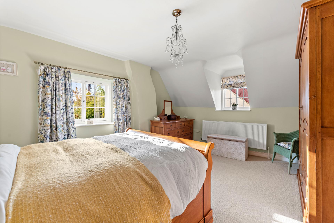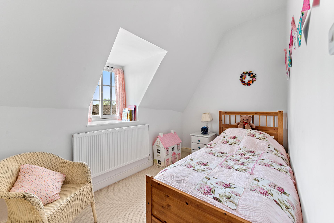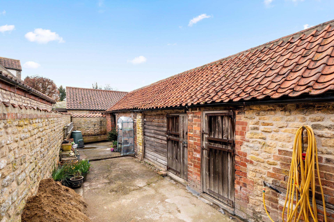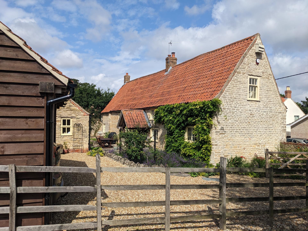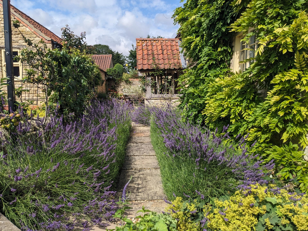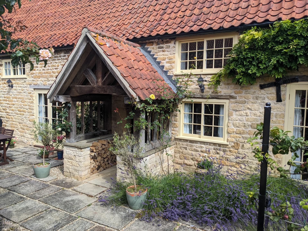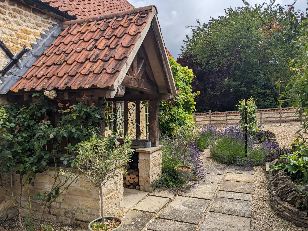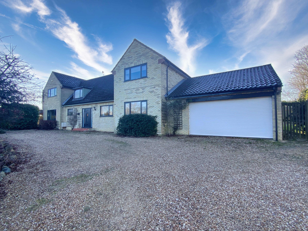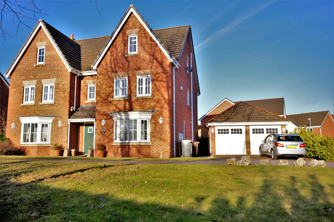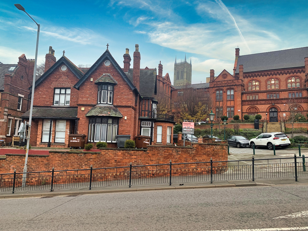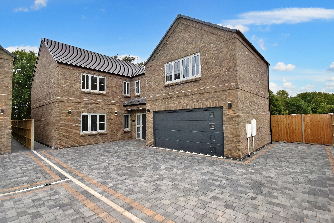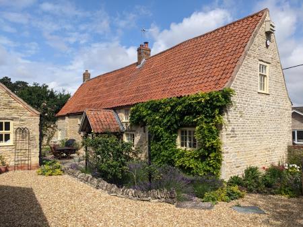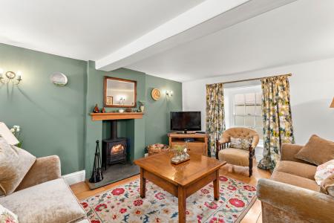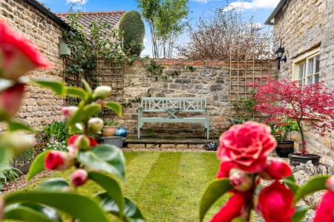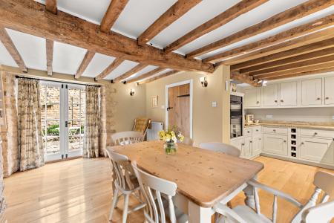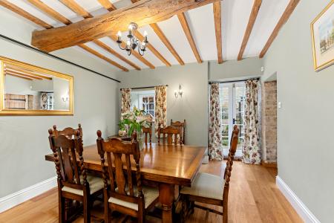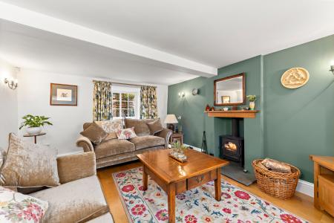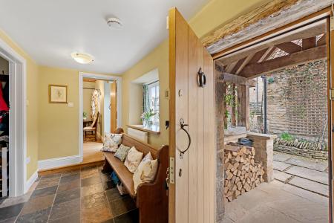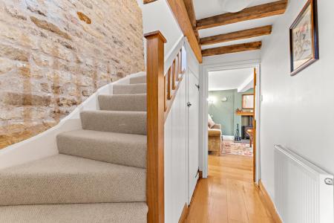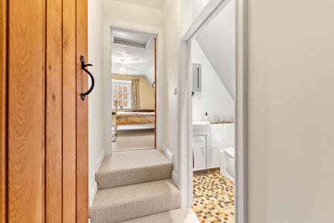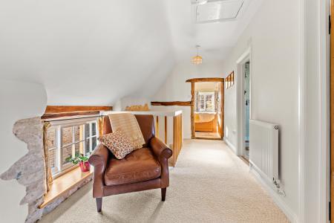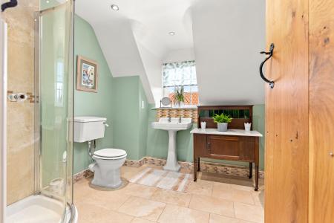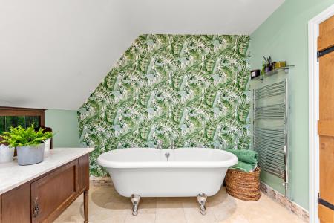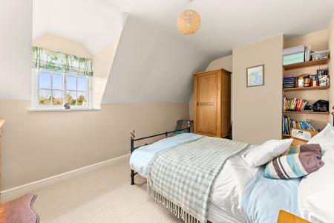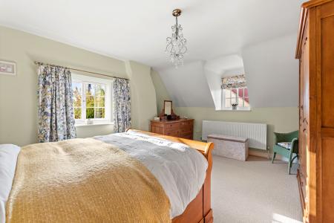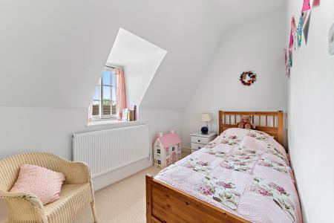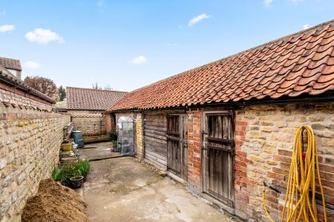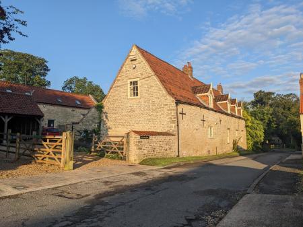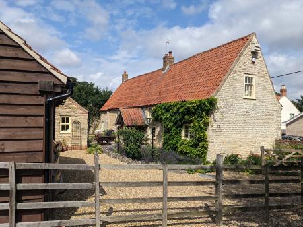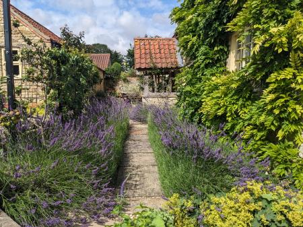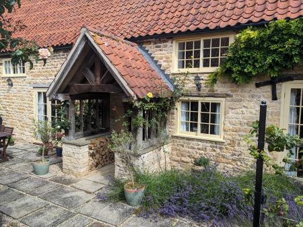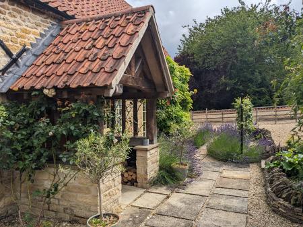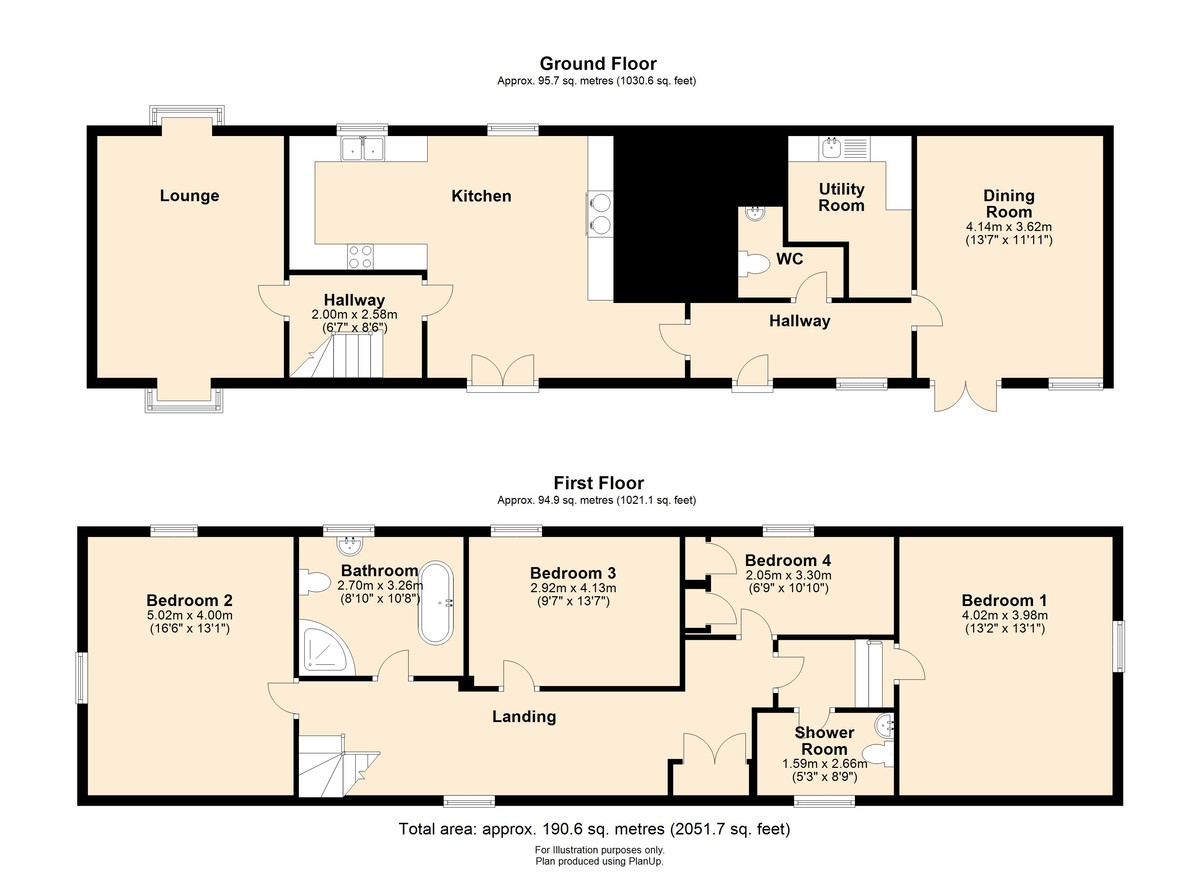- Charming Grade II Listed Cottage
- Fully Restored to a High Standard
- Lounge & Dining Room
- Bespoke Handmade Fitted Kitchen
- Abundance of Original Features
- 4 Bedrooms and 2 Bathrooms
- Double Garage and Outbuildings
- Council Tax Band - E (North Kesteven District Council)
4 Bedroom Cottage for sale in Lincoln
A delightful Grade II listed stone cottage, fully restored by the current owners, located in the popular Cliff village of Navenby. The property was originally built in the 17th Century and has been completely restored to a high standard in the last 15 years. The accommodation has an abundance of original features and briefly comprises of Hall, Lounge, Dining Room, large bespoke Breakfast Kitchen, Utility Room, Cloakroom/WC, four Bedrooms, 4 piece family Bathroom and a Wet Room. Outside there are four stone outbuildings, a gravelled driveway and an open fronted double garage. The property benefits from a walled courtyard garden and is situated in a quiet location down a small lane just off Navenby's High Street.
LOCATION Located in the popular village of Navenby, approximately 10 miles from the historic Cathedral and University City of Lincoln. Navenby has a full range of village shops including a Co-op, pharmacy, doctors surgery , hairdressers, tea room and bakers. There is a village primary school. There are also good road links to Newark, Grantham and the A1 and a regular bus service into the City of Lincoln and Grantham.
HALLWAY 14' 2" x 5' 2" (4.33m x 1.59m) With window and slate flooring.
CLOAKROOM/WC 5' 9 (max)" x 6' 11 (max)" (1.75m x 2.11m) With close coupled WC, wash hand basin, tiled splashbacks, stone flooring and radiator.
INNER HALLWAY 8' 0" x 6' 4" (2.45m x 1.95m) With staircase to first floor, understairs cupboard, solid oak flooring, original beams and feature exposed stone wall.
LOUNGE 14' 4" x 11' 10" (4.37m x 3.63m) With two bay windows, log burner, solid oak flooring and radiator.
DINING ROOM 13' 6" x 11' 10" (4.14m x 3.62m) With window and double doors to the garden, original beams, solid oak flooring and radiator.
KITCHEN 20' 7" x 15' 5" (6.28m x 4.70m) Fitted with a handmade Bespoke kitchen with a range of wall, base units and drawers with work surfaces over, 1 1/2 bowl sink with side drainer and mixer tap over, oil fired Aga, eye level electric oven, electric hob, integrated fridge and dishwasher, original beams, solid oak flooring, radiator, two windows and French doors to the garden.
UTILITY ROOM 10' 0 (max)" x 8' 0 (max)" (3.05m x 2.44m) With base and wall units with work surfaces, ceramic 1 1/2 bowl sink with side drainer and mixer tap over, space for fridge, wall mounted gas fired central heating boiler, slate flooring and window.
FIRST FLOOR LANDING With window, two radiators and storage cupboard.
BEDROOM 1 13' 2" x 13' 0" (4.02m x 3.98m) With window and radiator.
WET ROOM 8' 8" x 5' 2" (2.66m x 1.59m) With shower, close coupled WC and wash hand basin, tiled floor and part tiled walls, underfloor heating, chrome towel radiator, window and spotlights.
BEDROOM 2 16' 5" x 13' 1" (5.02m x 4.0m) With two windows and radiator.
BEDROOM 3 13' 6" x 9' 6" (4.13m x 2.92m) With window and radiator.
BEDROOM 4 10' 9" x 6' 8" (3.3m x 2.05m) With window, radiator, airing cupboard and storage cupboard.
BATHROOM 10' 8" x 8' 10" (3.26m x 2.7m) Fitted with a 4 piece suite comprising of free standing roll top bath, shower cubicle, close coupled WC and pedestal wash hand basin, tiled splashbacks, tiled flooring, chrome towel radiator, window and spotlights.
OUTSIDE The property benefits from a gravelled driveway providing off street parking for multiple vehicles and access to the open fronted double garage with light and power. There is a walled courtyard garden with lawned and patio areas and flowerbeds. The property benefits from multiple outbuildings.
OUTBUILDING 1 8' 5" x 10' 2" (2.59m x 3.11m) With window, light and power.
OUTBUILDING 2 10' 2" x 6' 2" (3.12m x 1.9m) With light and power.
OUTBUILDING 3 10' 11" x 8' 11" (3.34m x 2.72m) With light and power.
OUTBUILDING 4 18' 4" x 10' 11" (5.61m x 3.33m)
Important information
Property Ref: 58704_102125027069
Similar Properties
12 Bedroom Semi-Detached House | £595,000
Freehold Property, Business, Fixtures & Fittings For Sale - We are pleased to offer for sale this most attractive Grade...
4 Bedroom Detached House | £595,000
Situated in a rural location within rolling countryside, an immaculate four bedroom detached house on a generous plot of...
Londinium Way, North Hykeham, Lincoln
6 Bedroom Detached House | £575,000
This is a fantastic example of an extended executive six bedroomed detached family home situated in the popular area of...
15 Bedroom Detached House | £600,000
INVESTMENT OPPORTUNITY - A fantastic opportunity to purchase this substantial 15 bedroomed Home of Multiple Occupancy lo...
10 Bedroom Detached House | Offers in region of £600,000
A rare opportunity to acquire a three storey detached ten bedroom Grade II listed period property dating back to the ear...
Plot 8, 18 Moss Lane, Skellingthorpe
5 Bedroom Detached House | £600,000
An impressive and newly constructed detached family home situated within the ever popular village of Skellingthorpe. The...

Mundys (Lincoln)
29 Silver Street, Lincoln, Lincolnshire, LN2 1AS
How much is your home worth?
Use our short form to request a valuation of your property.
Request a Valuation
