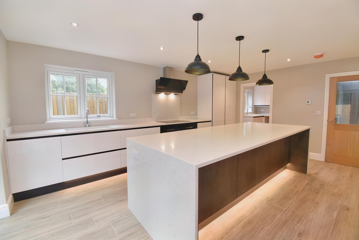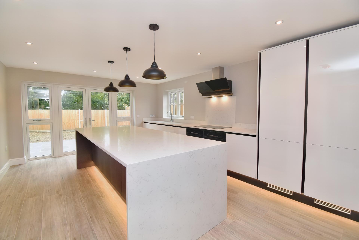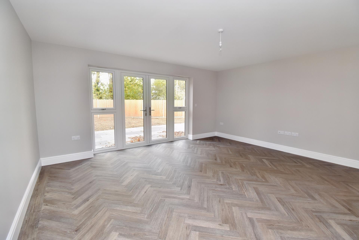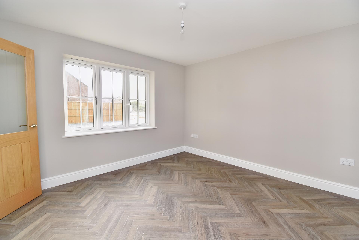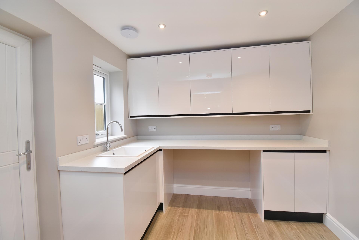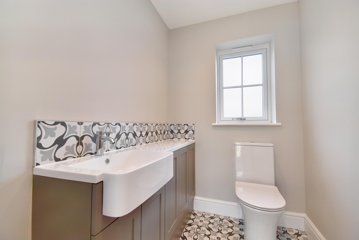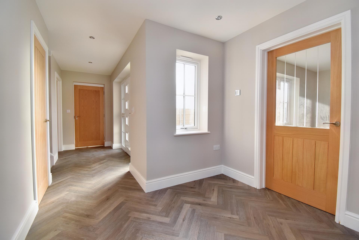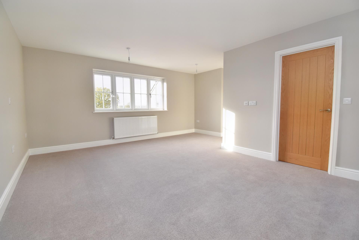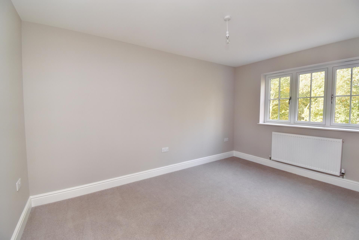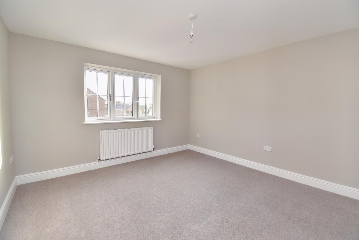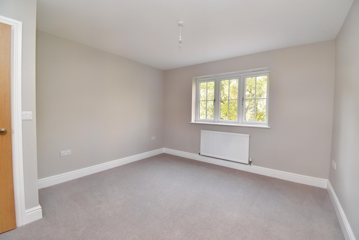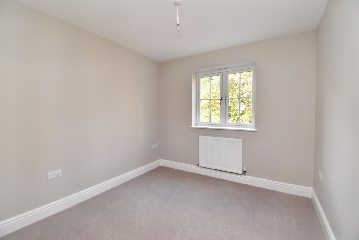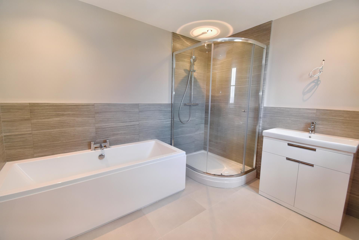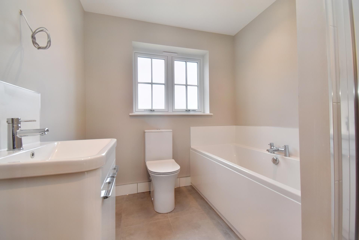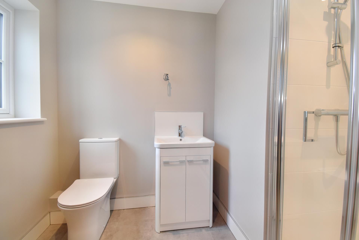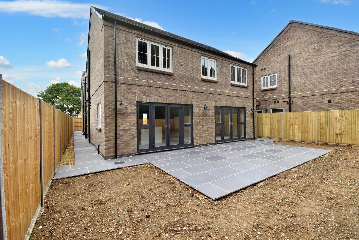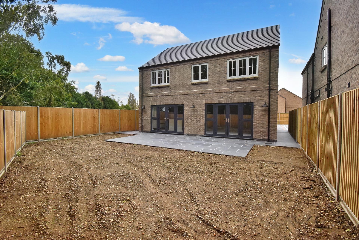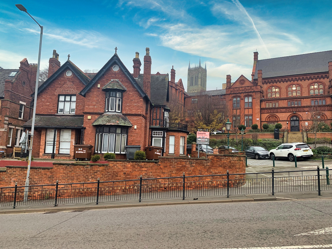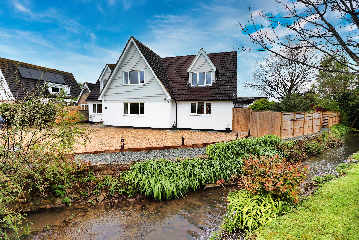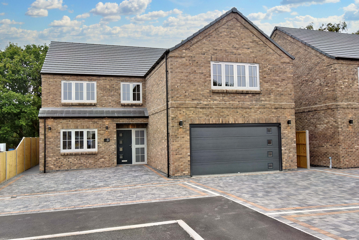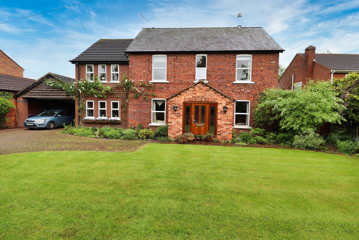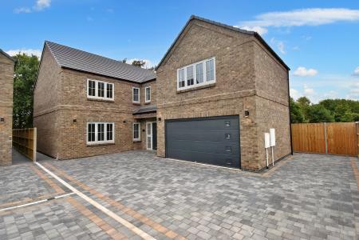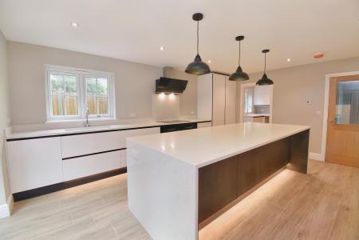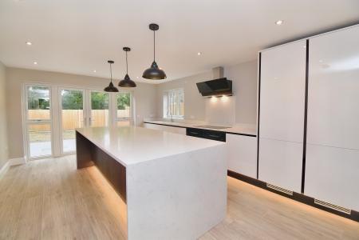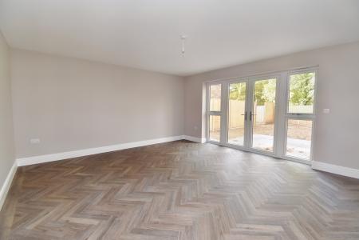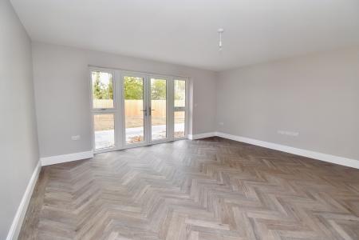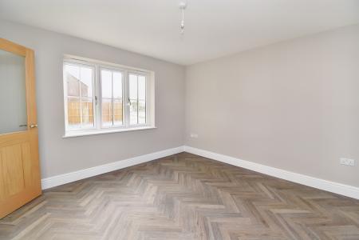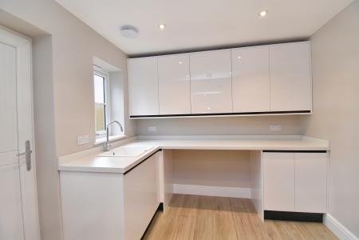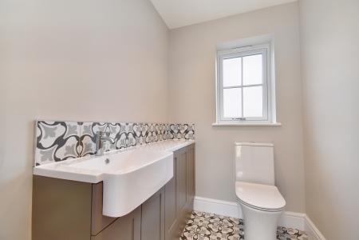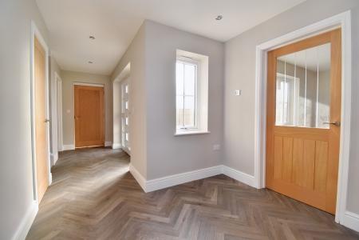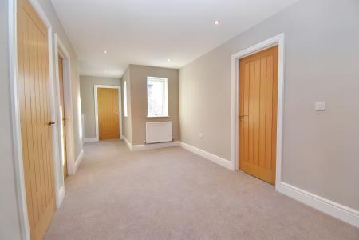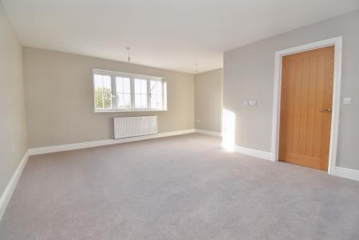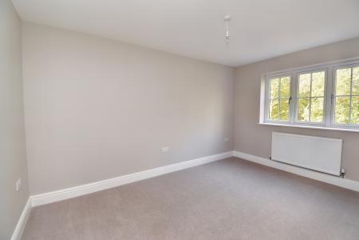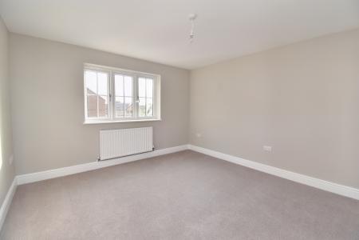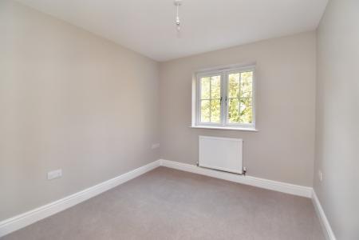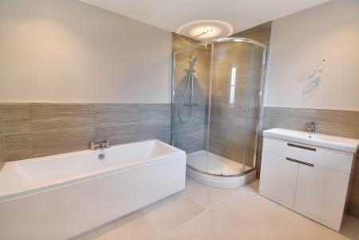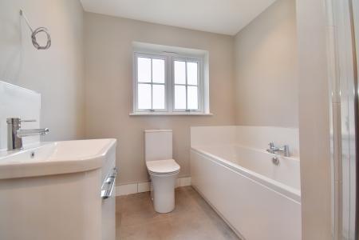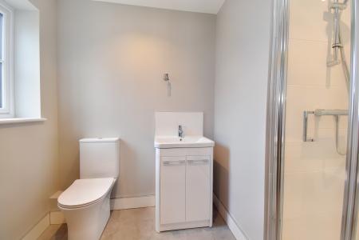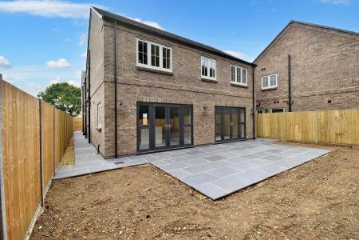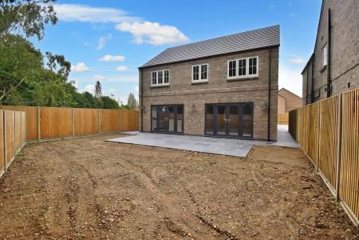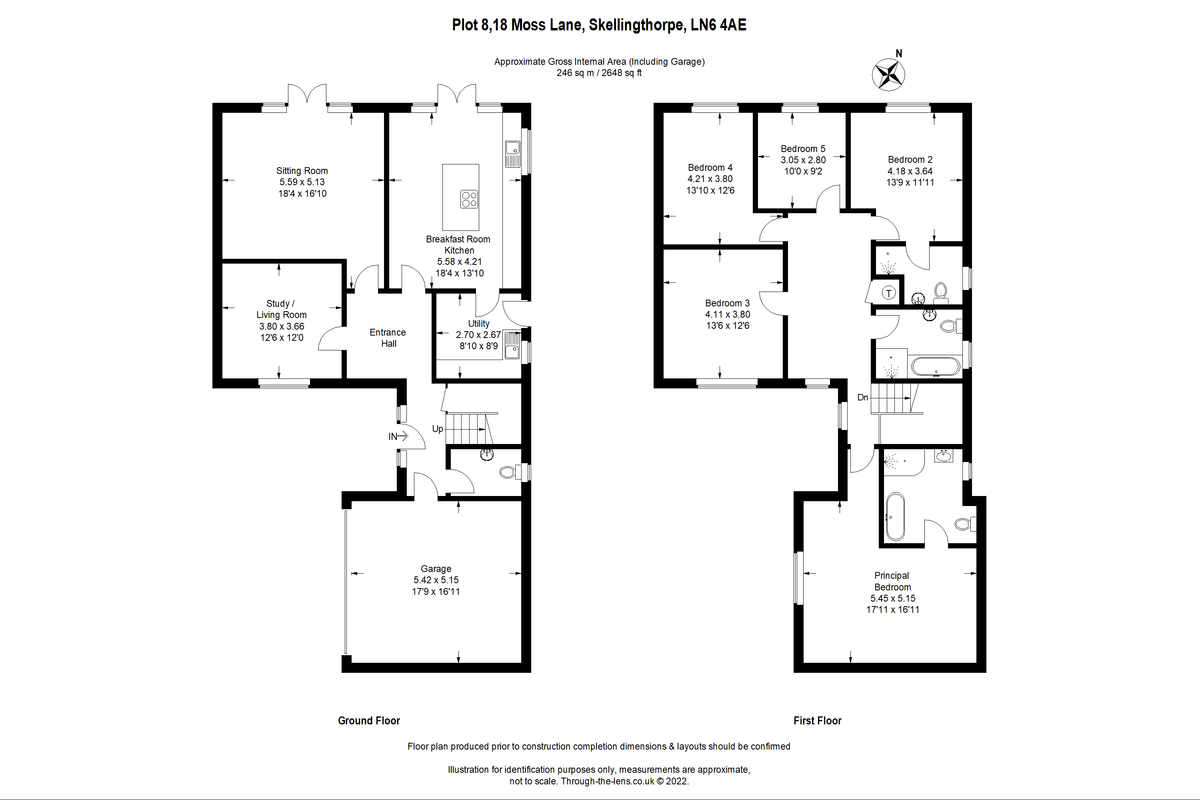- Impressive Detached Family Home
- 5 Bedrooms & Family Bathroom
- En-Suite Bathroom & En-Suite Shower Room
- Fitted Breakfast Kitchen & Utilty Room
- Sitting Room & Study/Living Room
- Double Garage & Driveway
- Rear Garden & Patio Area
- High Specification, Under Floor Heating
- Popular Village Location
- Viewing Highly Recommended
5 Bedroom Detached House for sale in Lincoln
An impressive and newly constructed detached family home situated within the ever popular village of Skellingthorpe. The property has been constructed to a high standard and specification, benefiting from under floor heating to the ground floor and uPVC double glazing. The extensive living accommodation briefly comprises of Main Reception Hall with Cloakroom off, Sitting Room with patio doors leading to the rear garden, Study/Living Room, impressive fitted Breakfast Kitchen with patio doors leading out to the rear garden and integrated appliances to include a full height fridge and freezer, two single ovens, induction hob and dishwasher, Utility Room and First Floor Galleried Landing leading to five Bedrooms, the Principal Suite has the added benefit of an En-Suite Bathroom, En-Suite Shower Room to the Guest Bedroom and Family Bathroom. Outside there are gardens, driveway and a Double Integral Garage. Viewing is highly recommended.
LOCATION Skellingthorpe is a Village and Civil Parish located in the North Kesteven District of Lincolnshire and is situated approximately 3 miles West of Lincoln City Centre and just off the A46 Lincoln Ring Road. The village itself offers a wide range of local amenities including shops, public houses and primary schooling. There is good access to Lincoln City Centre via the A46 Bypass.
SERVICES All mains services available. Gas fired central heating with pressurised hot water cylinder. Under floor heating to the ground floor.
RECEPTION HALL With main entrance door and windows, UPVC window to the front elevation, underfloor heating controls, inset spotlights, under stairs storage area and stairs to the first floor landing.
CLOAKROOM With WC, wash hand basin and fitted vanity cupboards, tiled flooring, extractor fan, inset spotlights and UPVC window to the side elevation.
SITTING ROOM 18' 4" maximum x 16' 10" (5.59m x 5.13m) , with UPVC patio doors and side windows leading to the rear garden, TV point and underfloor heating controls.
STUDY/LIVING ROOM 12' 6" x 12' 0" (3.81m x 3.66m) , with UPVC window to the front elevation, TV point and underfloor heating controls.
BREAKFAST KITCHEN 18' 4" x 13' 10" (5.59m x 4.22m) , fitted with a range of quality kitchen units with central island and cupboards below, quartz worktops, a range of integral appliances incorporating tall fridge freezer, integral dishwasher, AEG induction hob, two fitted Bosch ovens and feature extractor hood, inset spotlights, AEG wine fridge, double sink, UPVC French/Patio doors to the rear garden and UPVC window to the side elevation.
UTILITY ROOM 8' 10" x 8' 9" (2.69m x 2.67m) , with fitted base and wall units, sink unit, inset spotlights, tiled floor, side entrance door, inset spotlights and UPVC window to the side elevation.
FIRST FLOOR GALLERIED LANDING With UPVC window to the front elevation, inset spotlights, radiator and airing cupboard incorporating the hot water cylinder.
PRINCIPAL BEDROOM 17' 11" x 16' 11" (5.46m x 5.16m) , with UPVC window to the front elevation, radiator, TV point and heating controls.
EN-SUITE BATHROOM With suite to comprise of bath, fitted shower cubicle, WC and wash hand basin with fitted vanity unit, towel radiator, inset spotlights, tiled flooring, part tiled surround and UPVC window to the side elevation.
GUEST BEDROOM 13' 9" x 11' 11" (4.19m x 3.63m) , with UPVC window to the rear elevation, radiator and TV point.
EN-SUITE SHOWER ROOM With suite to comprise of fitted shower cubicle, WC and wash hand basin with fitted vanity unit, towel radiator, inset spotlights, extractor fan, part tiled surround and UPVC window to the side elevation.
BEDROOM 3 13' 6" x 12' 6" (4.11m x 3.81m) , with UPVC window to the front elevation, radiator and TV point.
BEDROOM 4 13' 10" x 12' 6" (4.22m x 3.81m) , with UPVC window to the rear elevation, radiator and TV point.
BEDROOM 5 10' 0" x 9' 2" (3.05m x 2.79m) , with UPVC window to the rear elevation, radiator and TV point.
FAMILY BATHROOM With suite to comprise of bath, fitted shower cubicle, WC and wash hand basin with fitted vanity unit, inset spotlights, extractor fan, part tiled surround, tiled flooring and UPVC window to the side elevation.
OUTSIDE Outside there is a block paved driveway providing off-road parking/hardstanding for vehicles and access to the Double Garage. There is side paved access leading to the enclosed rear garden with a patio area.
DOUBLE GARAGE 17' 9" x 16' 11" (5.41m x 5.16m) , with electric up and over door and Ideal gas central heating boiler.
Important information
This is a Freehold property.
Property Ref: 58704_102125024243
Similar Properties
15 Bedroom Detached House | £600,000
INVESTMENT OPPORTUNITY - A fantastic opportunity to purchase this substantial 15 bedroomed Home of Multiple Occupancy lo...
10 Bedroom Detached House | Offers in region of £600,000
A rare opportunity to acquire a three storey detached ten bedroom Grade II listed period property dating back to the ear...
3 Bedroom Detached House | Guide Price £600,000
A most impressive executive home, extended and refurbished to the highest standard and beautifully situated in the heart...
Plot 9, 20 Moss Lane, Skellingthorpe
5 Bedroom Detached House | £615,000
An impressive and newly constructed detached family home situated within the ever popular village of Skellingthorpe. The...
Maltkiln Road, Fenton, Lincoln
4 Bedroom Detached House | £625,000
This is a grade II listed four bedroomed detached Farm House, located in the village of Fenton and close to the Market T...
5 Bedroom Detached House | £625,000
We are pleased to offer for sale this executive and thoughtfully extended five bedroom detached family home in the villa...

Mundys (Lincoln)
29 Silver Street, Lincoln, Lincolnshire, LN2 1AS
How much is your home worth?
Use our short form to request a valuation of your property.
Request a Valuation

