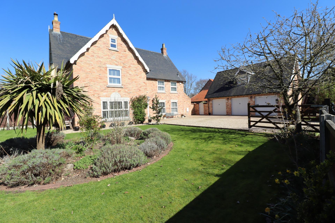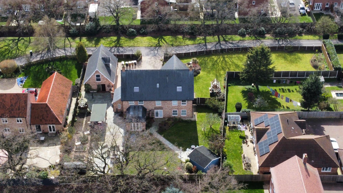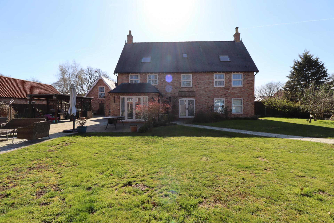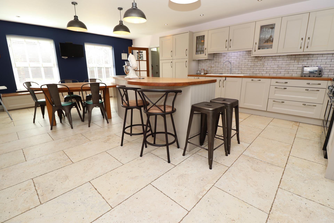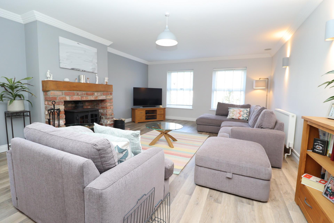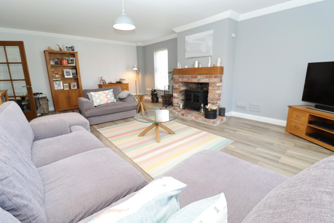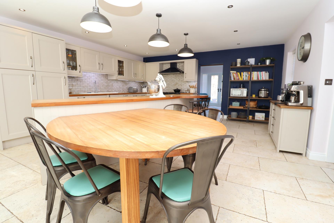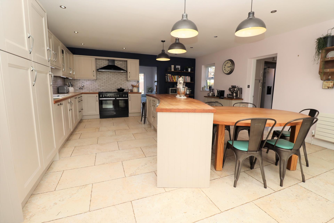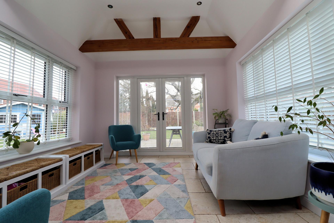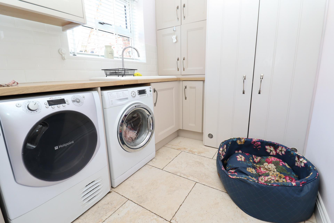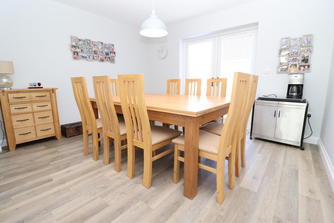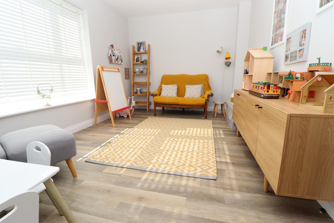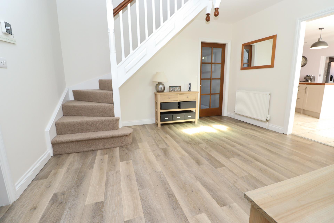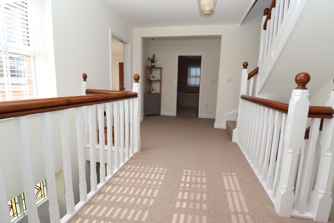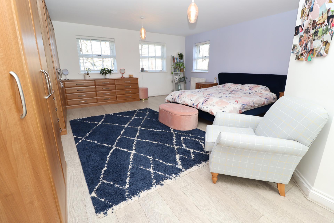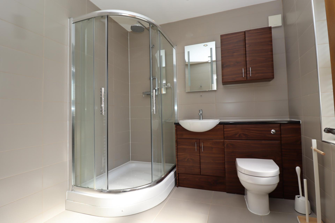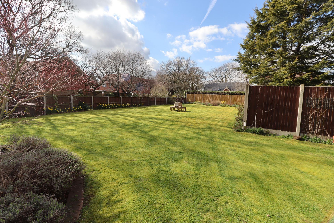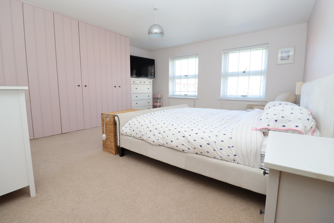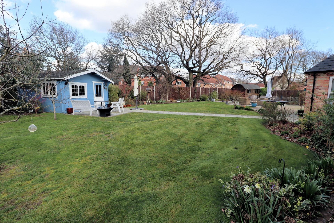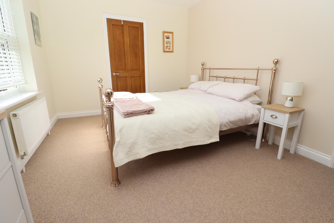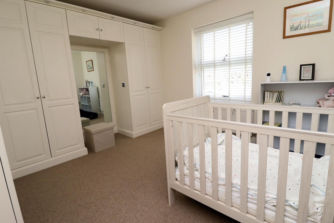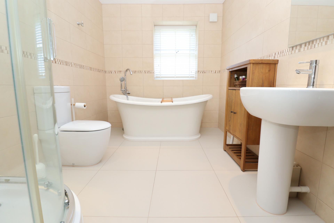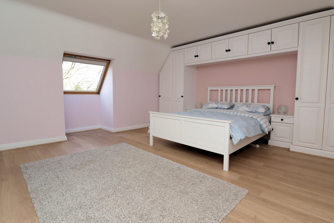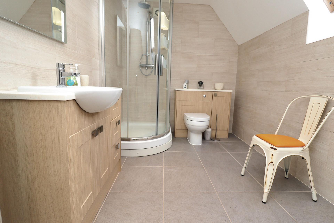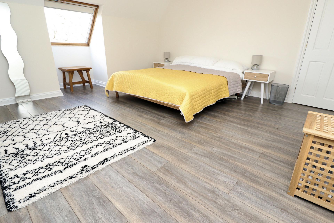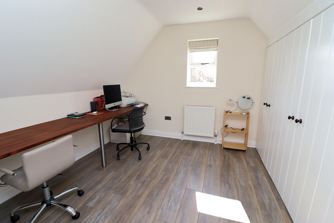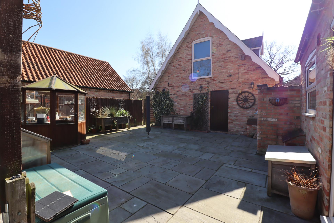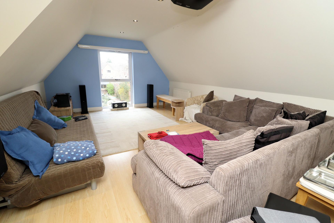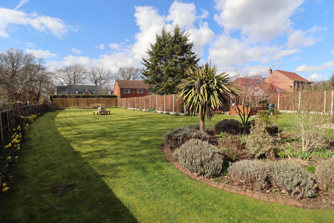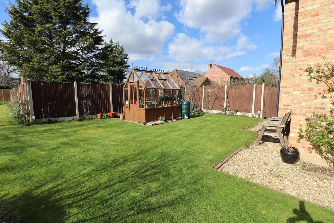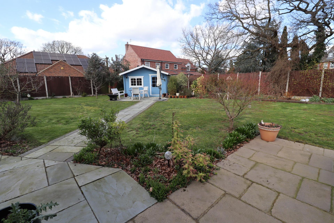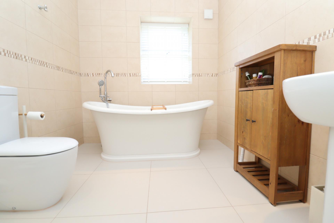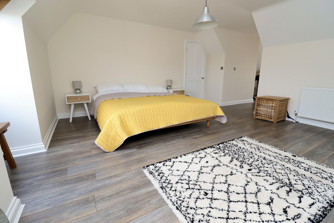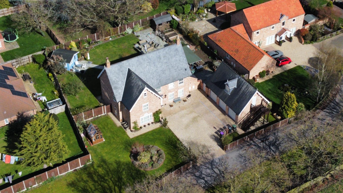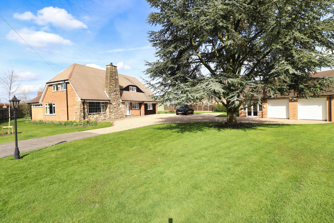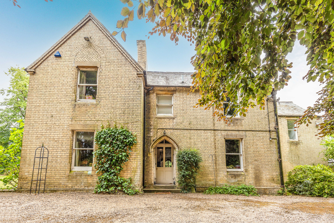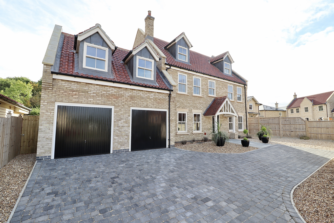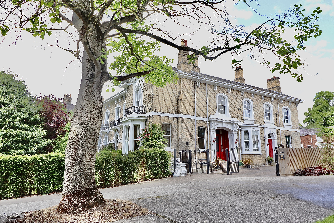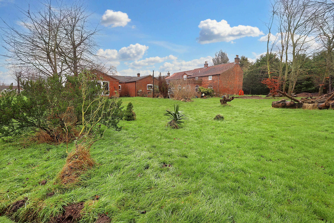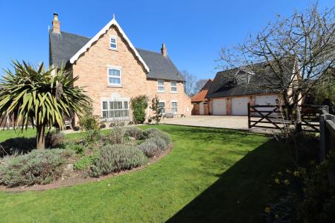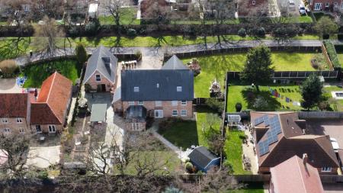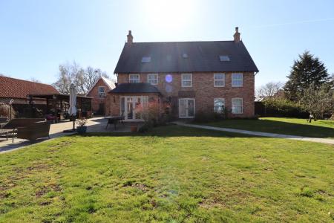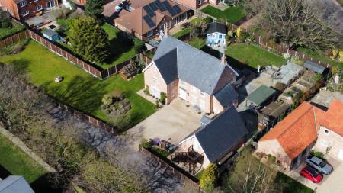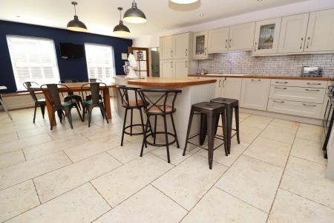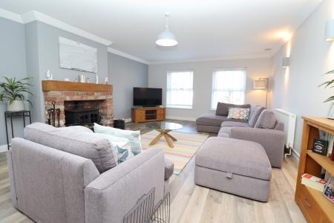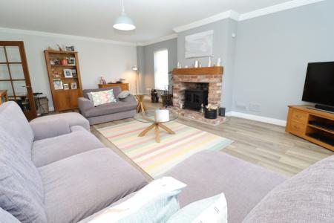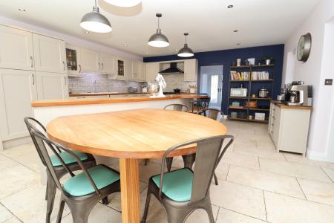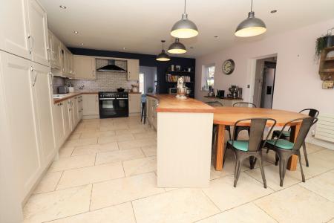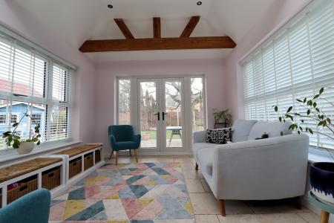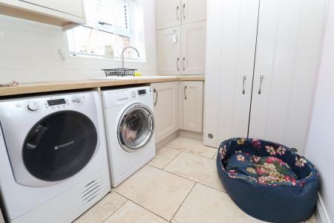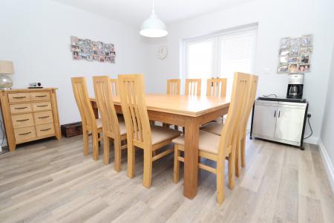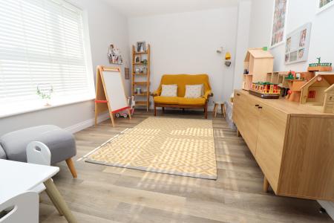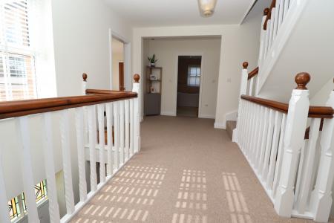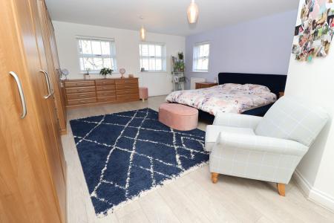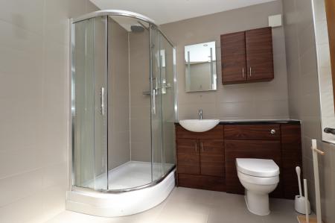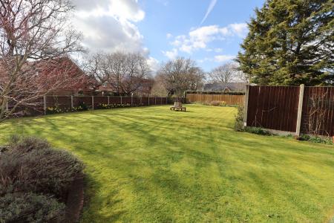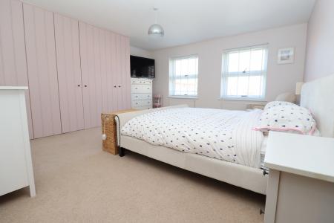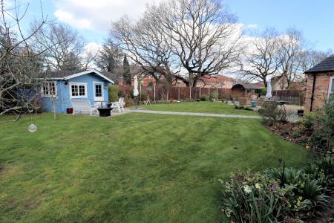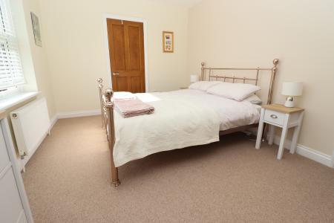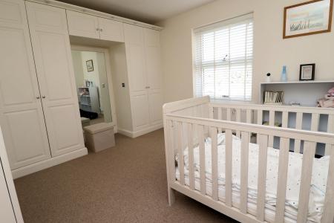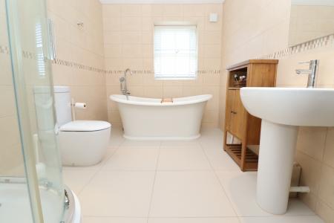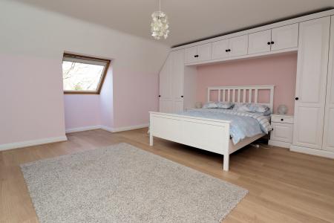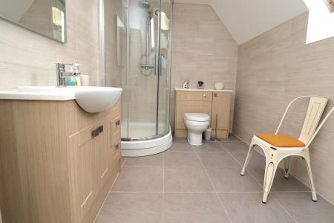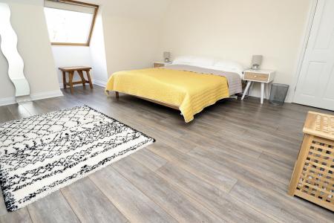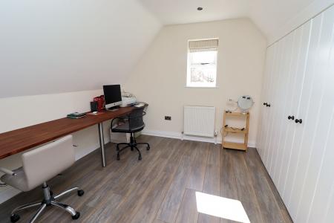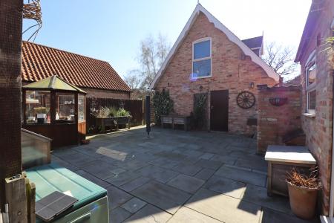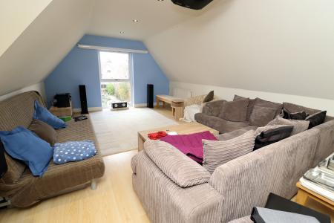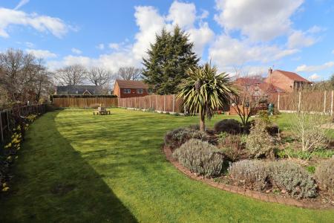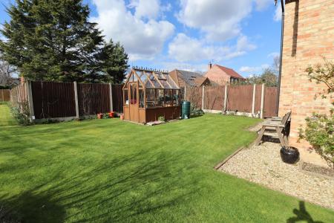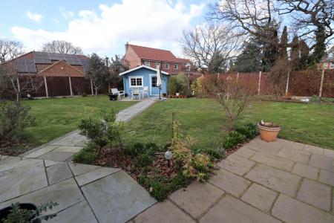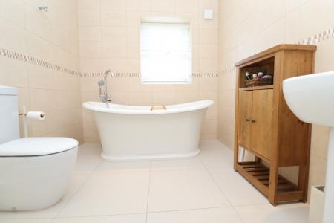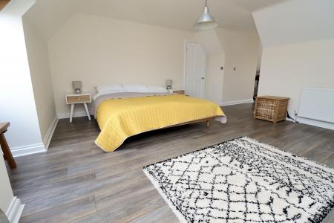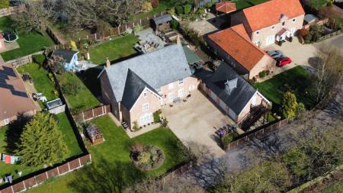- Executive 6 Bedroom Detached House
- 4 Reception Rooms, 4 Bathrooms
- Large Mature Gardens
- Triple Garage with Cinema Room Above
- Small Exclusive Development
- Council Tax Band - F (North Kesteven District Council)
- EPC Energy Rating - C
6 Bedroom Detached House for sale in Lincoln
We are delighted to offer for sale this modern and executive six bedroom detached house built by Riva Construction, situated tucked away in a select development of individual homes. The versatile accommodation is arranged over three floors and comprises of hallway, lounge with Inglenook fireplace and log burner, dining room, playroom, fitted dining kitchen, utility room, sun room, WC, four bedrooms on the first floor, two with en-suites, an impressive family bathroom with feature freestanding bath, and two further bedrooms, one with dressing room/study and shower room to the second floor. Outside is a large gravelled driveway offering ample off road parking and giving access to the triple garage. Above the garage is a large versatile space, which is currently used as a cinema room, but could be utilised as a gym, home office, or annex accommodation, with WC. The property also benefits from large enclosed gardens to all sides. Viewing is highly recommended to appreciate the standard and size of accommodation on offer.
LOCATION The property is well located within the popular residential area of North Hykeham which is located South West of Lincoln. The property is close to a wide variety of amenities including schooling of all grades, Doctors' Surgery, the Forum Shopping Centre, ASDA superstore, public houses and train station. There is easy access to the A46 bypass which in turn gives access to the A1 and the Mainline Train Station at Newark.
HALLWAY 15' 10" x 12' 11" (4.85m x 3.96m) With wood flooring, radiator, alarm system, Hive heating system and spotlights to ceiling.
LOUNGE 24' 0" x 15' 7" (7.34m x 4.76m) With two double glazed windows to the rear aspect, double glazed window to the side aspect, Inglenook fireplace with log burner, wood flooring and radiator.
DINING ROOM 12' 11" x 11' 7" (3.95m x 3.54m) With double glazed French doors to the rear garden, wood flooring and radiator.
PLAYROOM 14' 4" x 9' 10" (4.37m x 3m) With double glazed window to the front aspect, wood flooring and radiator.
WC 5' 10" x 3' 4" (1.8m x 1.04m) With close coupled WC, wash hand basin in vanity unit, double glazed window to the side aspect and radiator.
KITCHEN/BREAKFAST ROOM 24' 1" x 17' 2" (7.35m x 5.25m) Fitted with a range wall, base units and drawers and work surfaces over, ceramic one and a half bowl sink with side drainer and mixer tap over, integrated dishwasher, fridge and wine cooler, Rangemaster range cooker with extractor fan over, tiled floor, spotlights to ceiling, radiator, two double glazed windows to the front aspect and double glazed window to the side aspect.
UTILITY ROOM Fitted with a range of base and wall units with work surfaces, ceramic sink with side drainer and mixer tap over, spaces for washing machine and tumble dryer, tiled splash-backs, tiled floor, double glazed windows to the side and rear aspects and door to the rear garden.
SUN ROOM 12' 7" x 10' 11" (3.86m x 3.34m) With two double glazed windows to the side aspects, French doors to the rear garden, feature beams to ceiling, tiled flooring, radiator and spotlights to ceiling.
FIRST FLOOR LANDING 16' 11" x 11' 11" (5.18m x 3.65m) Galleried landing with double glazed window to the front aspect, spotlights and radiator.
BEDROOM 1 24' 1 (max)" x 17' 1 (max)" (7.34m x 5.21m) With two double glazed windows to the rear aspect and double glazed window to the front aspect, two radiators, wood flooring and a range of fitted bedroom furniture to comprise wardrobes, drawers and complimenting bedside tables.
EN SUITE 7' 10" x 7' 7" (2.41m x 2.33m) Fitted with a three piece suite comprising of shower cubicle, close coupled WC and wash hand basin in vanity unit, tiled walls, tiled flooring, chrome towel radiator and double glazed window to the front aspect.
BEDROOM 2 13' 11" x 9' 10" (4.25m x 3.02m) With double glazed windows to the front and side aspects and radiator.
EN SUITE 9' 10" x 3' 10" (3m x 1.17m) Fitted with a three piece suite comprising of shower cubicle, close coupled WC and wash hand basin, tiled walls, tiled flooring, spotlights, radiator and double glazed window to the side aspect.
BEDROOM 3 15' 11" x 15' 7" (4.87m x 4.75m) Two double glazed windows to the rear aspect, two radiators and fitted wardrobes.
BEDROOM 4 12' 10" x 11' 7" (3.92m x 3.55m) Double glazed window to the rear aspect, radiator and four double fitted wardrobes with spotlights over.
FAMILY BATHROOM 11' 1" x 7' 7" (3.40m x 2.33m) Fitted with a four piece suite comprising of freestanding bath with mixer tap and shower attachment, shower cubicle, close coupled WC and wash hand basin, tiled walls, tiled flooring, chrome towel radiator, spotlights to ceiling and double glazed window to the side aspect.
SECOND FLOOR LANDING 13' 0" x 7' 3" (3.98m x 2.21m) With radiator.
BEDROOM 5 15' 8" x 14' 7" (4.78m x 4.47m) With Velux window to the rear aspect, wood flooring and radiator.
STUDY/WALK-IN WARDROBE 9' 5" x 9' 4" (2.88m x 2.86m) With double glazed window to the front aspect, radiator, wood flooring, fitted wardrobes, fitted desk and spotlights to ceiling.
BEDROOM 6 17' 3" x 14' 7" (5.27m x 4.47m) With Velux window to the rear aspect, over bed storage, eaves storage, radiator and wood flooring.
SHOWER ROOM 11' 11" x 6' 10" (3.65m x 2.09m) Fitted with a three piece suite comprising of shower cubicle, close coupled WC, wash hand basin in vanity unit, tiled walls and flooring, chrome towel radiator and Velux window to the rear aspect.
TRIPLE GARAGE Triple garage with three up and over doors.
ANNEX/CINEMA ROOM 29' 9" x 13' 7" (9.07m x 4.15m) A self contained spacious and versatile room situated above the triple garage, which could offer a multitude of uses, for example a cinema room, a gym, a home office or an annex bedroom, with two double glazed windows and two radiators.
WC 7' 1" x 4' 7" (2.16m x 1.42m) With close coupled WC, pedestal wash hand basin, radiator and tiled splash-backs.
GARDENS Generous enclosed gardens to all sides of the property, with several lawned areas, mature shrubs, patio areas, an allotment area, summer house, shed, green house and potting shed.
Important information
Property Ref: 58704_102125026743
Similar Properties
4 Bedroom Detached House | £825,000
A fantastic and executive detached family home, having undergone a significant and high quality programme of improvement...
Vicarage Lane, Nettleham, Lincoln
5 Bedroom Detached House | £795,000
This is a rare opportunity to purchase a detached former Vicarage which is located on a larger than average mature plot...
The Fields, Washingborough, Lincoln
5 Bedroom Detached House | £760,000
NO ONWARD CHAIN - A three storey luxury detached family home built by Messrs Lindum Homes and situated within the modern...
7 Bedroom Semi-Detached House | £1,200,000
NO ONWARD CHAIN - An impressive semi-detached family residence located in this prime Uphill area of Lincoln and close to...
Waddington House, Maltkiln Lane, Waddington
7 Bedroom Detached House | £1,250,000
Waddington House is a stunning Grade II Listed 7 bedroom detached residence, part of which originally dates back to circ...
6 Bedroom Detached House | £1,250,000
A rare opportunity to acquire a large family farmhouse, with approximately 14 acres of land (STS) and an indoor swimming...

Mundys (Lincoln)
29 Silver Street, Lincoln, Lincolnshire, LN2 1AS
How much is your home worth?
Use our short form to request a valuation of your property.
Request a Valuation
