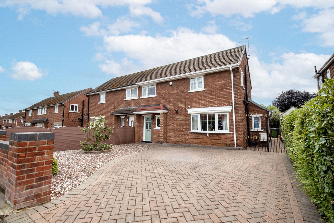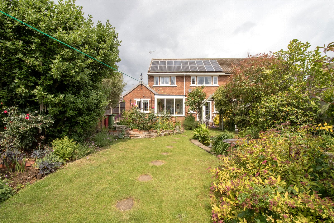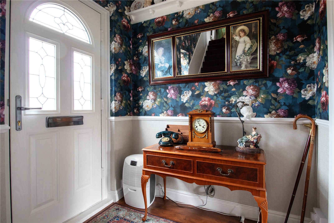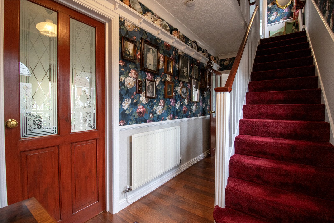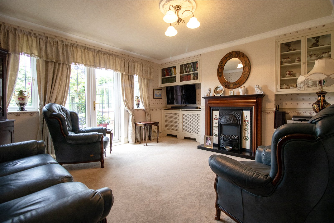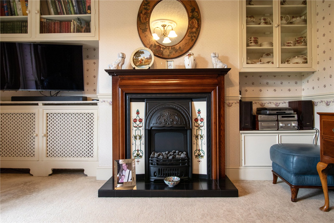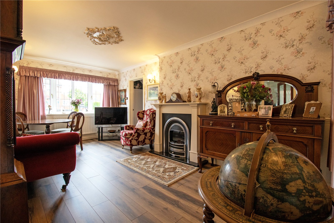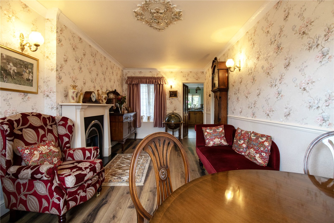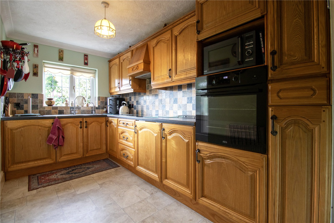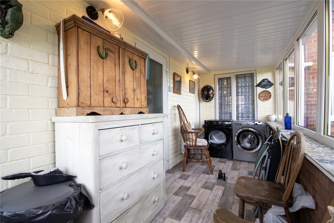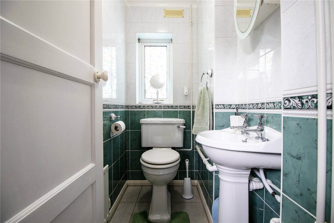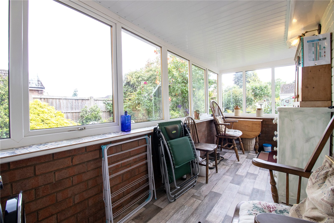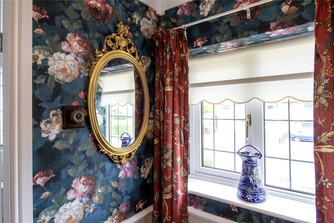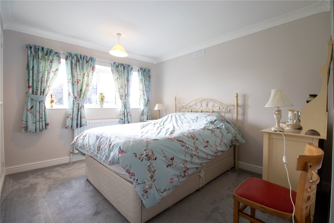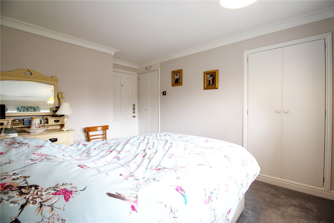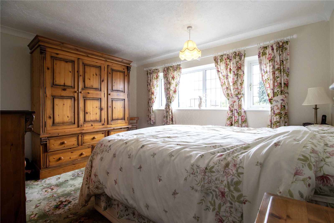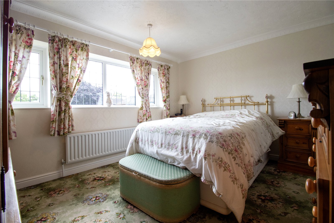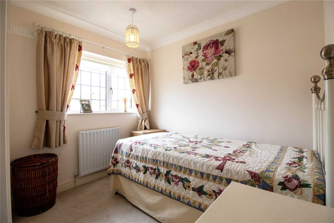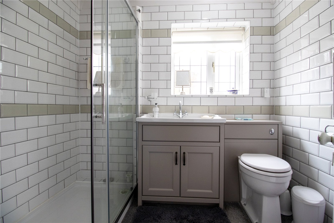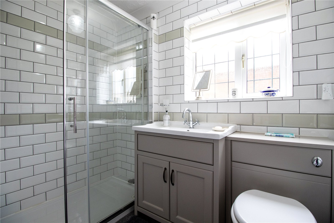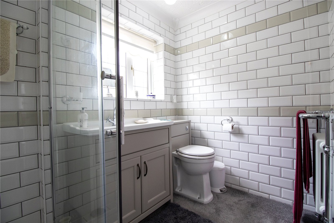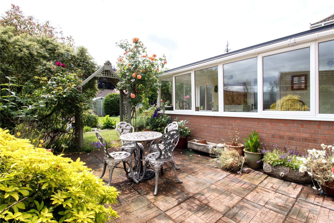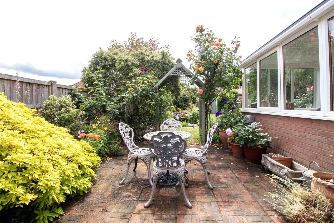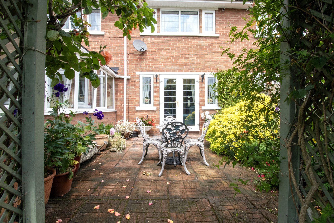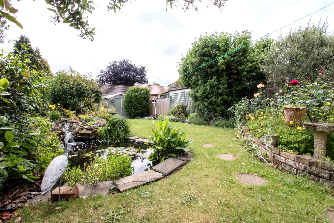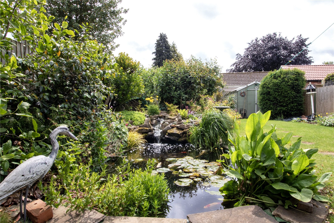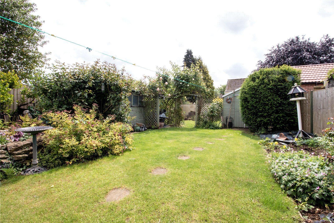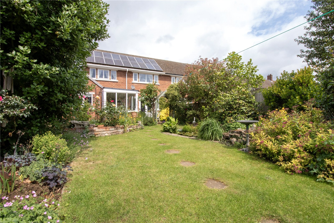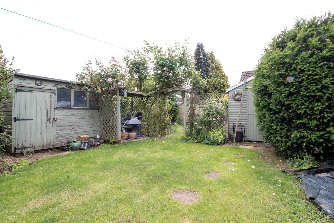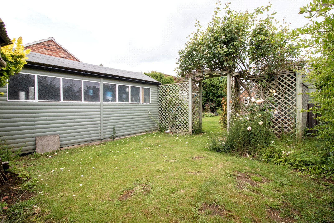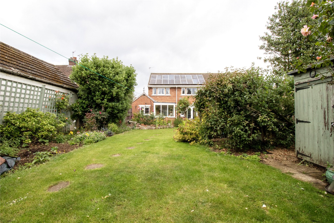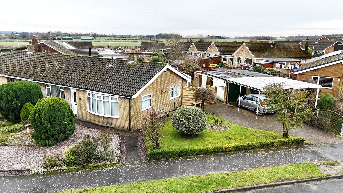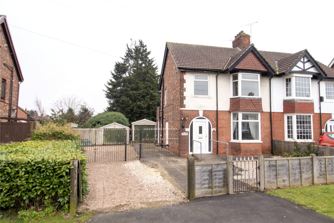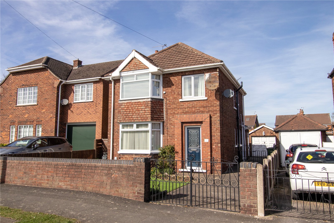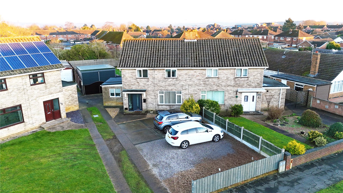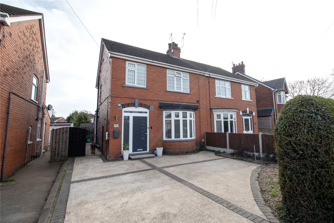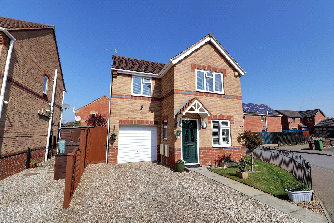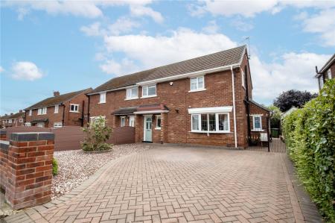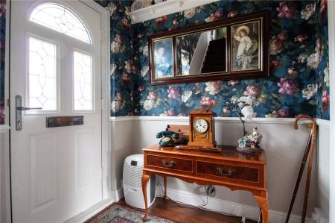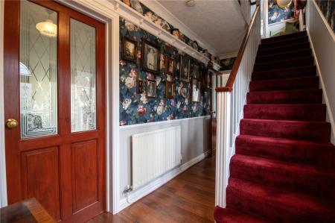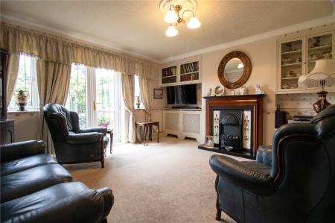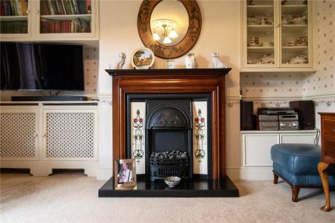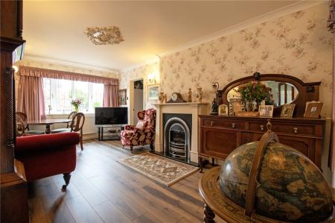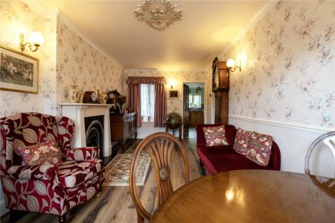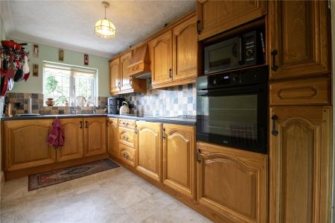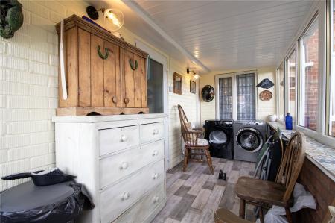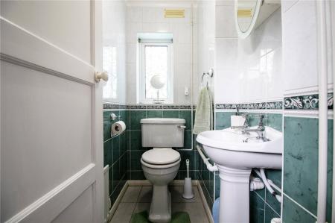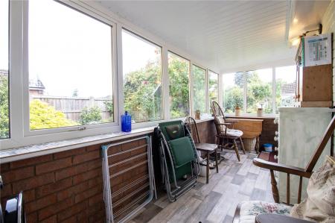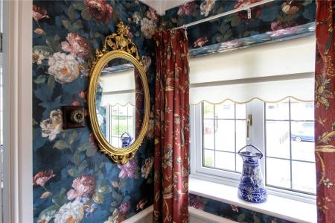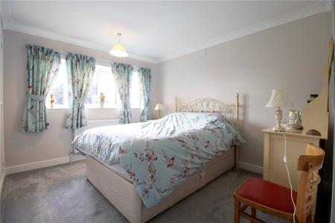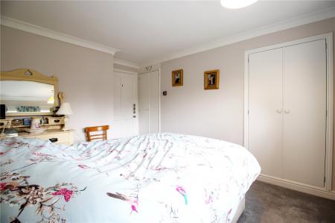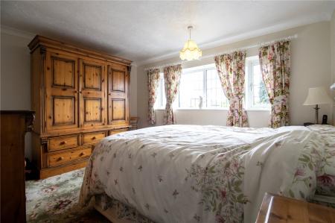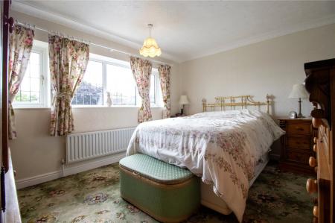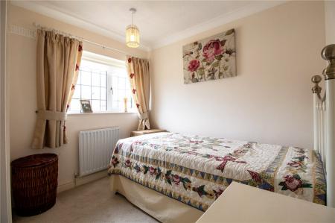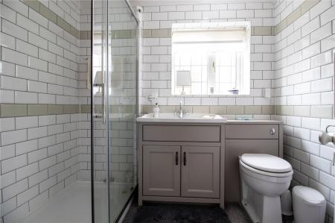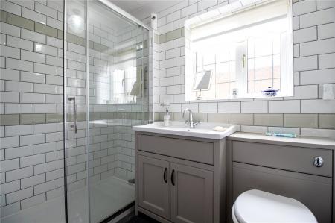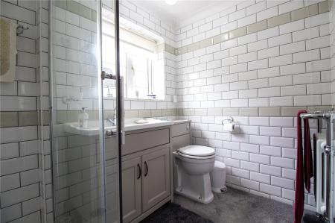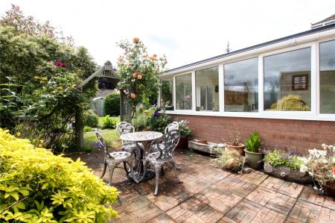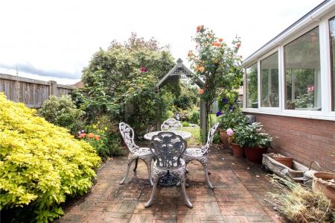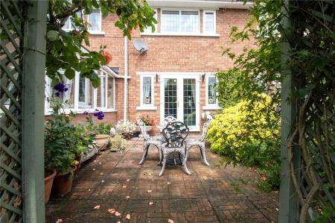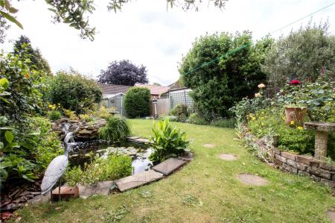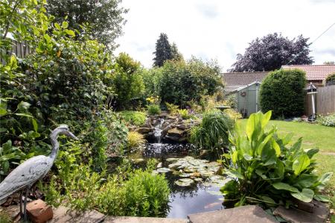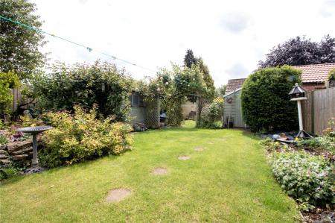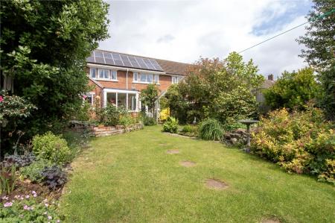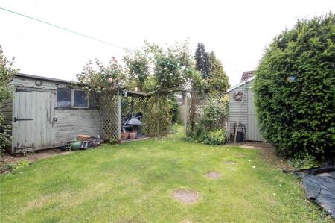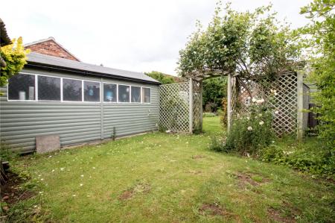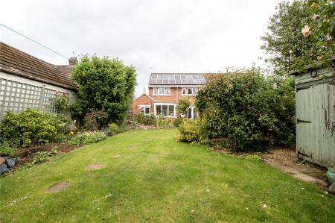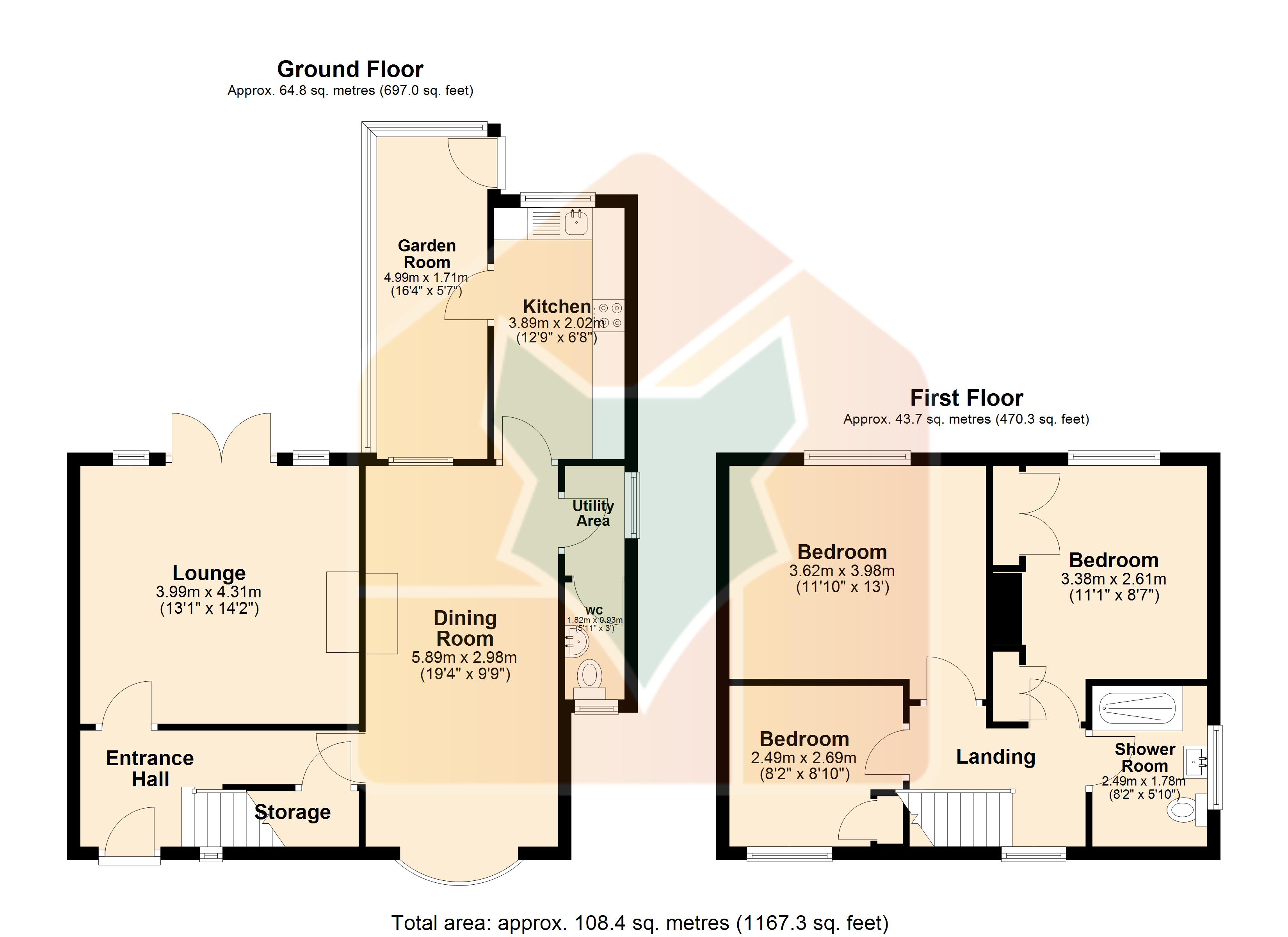- NO CHAIN
- SPACIOUS SEMI-DETACHED FAMILY HOME
- BEAUTIFULLY PRESENTED THROUGHOUT
- GENEROUS LOUNGE, DINING ROOM & GARDEN ROOM
- FITTED KITCHEN & UTILITY AREA
- THREE SIZEABLE BEDROOMS
- STUNNING BATHROOM SUITE
- BLOCK PAVED DRIVE
- ENCLOSED REAR GARDEN
3 Bedroom Semi-Detached House for sale in Lincolnshire
**NO CHAIN
**BEAUTIFULLY PRESENTED SEMI-DETACHED FAMILY HOME
**MODERN BATHROOM
Beautifully maintained and ideally situated in a highly sought-after residential location, this charming semi-detached home is offered to the market with no forward chain, making it a perfect, move-in-ready opportunity for its next owners. Positioned just a short stroll from Ashby High Street, the property benefits from a wide range of local amenities within easy walking distance, including shops, cafes, and schools.
The interior is immaculately presented throughout, offering a spacious and welcoming layout. The ground floor comprises an inviting entrance hall, a comfortable lounge, a generous dining room ideal for entertaining, a well-appointed fitted kitchen, a bright garden room, a practical utility area, and a convenient ground floor W.C. Upstairs, the property features three well-proportioned bedrooms, all served by a stunning, contemporary shower room.
Externally, the home sits behind a walled boundary with a block-paved driveway providing ample off-road parking. The front garden is predominantly pebbled for easy maintenance. To the rear, the enclosed garden has been meticulously cared for, offering a well-kept lawn, a paved patio area perfect for outdoor entertaining, a useful storage shed, and a tranquil pond feature.
This exceptional property is a true gem and early viewing is highly recommended to fully appreciate all it has to offer.
Entrance Hall Leads off to;
Lounge 13'1" x 14'2" (4m x 4.32m).
Dining Room 19'4" x 9'9" (5.9m x 2.97m).
Cloakroom 6' x 3'1" (1.83m x 0.94m).
Kitchen 12'9" x 6'8" (3.89m x 2.03m).
Garden Room 16'4" x 5'7" (4.98m x 1.7m).
Master Bedroom 1 11'11" x 13'1" (3.63m x 4m).
Rear Double Bedroom 2 11'1" x 8'7" (3.38m x 2.62m).
Front Bedroom 2 8'2" x 8'10" (2.5m x 2.7m).
Shower Room 8'2" x 5'10" (2.5m x 1.78m).
Property Ref: 899954_PFS250365
Similar Properties
Mill Crescent, Scotter, Gainsborough, Lincolnshire, DN21
2 Bedroom Apartment | £185,000
A well presented semi-detached bungalow, situated in the highly sought-after village of Scotter, offering excellent spac...
West Common Lane, Scunthorpe, Lincolnshire, DN17
3 Bedroom Semi-Detached House | £185,000
**NO CHAIN****TRADITIONAL SEMI-DETACHED FAMILY HOME****UNIQUE PLOT WITH GENEROUS REAR & SIDE GARDEN****FANTASTIC POTENTI...
Clarendon Road, Scunthorpe, Lincolnshire, DN17
3 Bedroom Detached House | Guide Price £185,000
**NO CHAIN **CASH BUYERS ONLY **3 BEDROOMS, 2 RECEPTION ROOMS**HIGHLY REGARDED RESIDENTIAL LOCATION**DETACHED FAMILY HOM...
Bottesford Road, Scunthorpe, Lincolnshire, DN16
3 Bedroom Semi-Detached House | £187,950
**BEAUTIFULLY RENOVATED SEMI-DETACHED FAMILY HOME**GENEROUS PRIVATE REAR GARDEN**AMPLE OFF ROAD PARKING & DETACHED DOUBL...
Maple Tree Way, Scunthorpe, Lincolnshire, DN16
4 Bedroom Semi-Detached House | £189,950
**BEAUTIFULLY PRESENTED SEMI-DETACHED FAMILY HOME****MODERN THROUGHOUT****FOUR GENEROUS BEDROOMS**
Bedford Way, Scunthorpe, Lincolnshire, DN15
3 Bedroom Detached House | £189,950
** 3 DOUBLE BEDROOMS ** NEWLY FITTED WINDOWS ** A beautifully presented modern detached house in outstanding condition h...
How much is your home worth?
Use our short form to request a valuation of your property.
Request a Valuation

