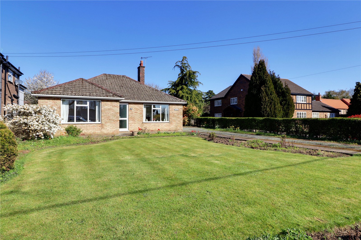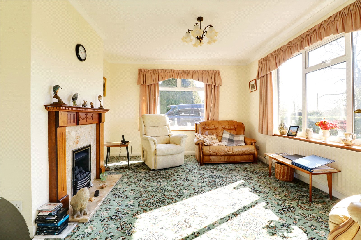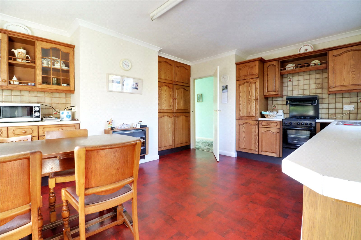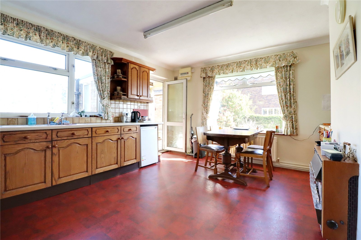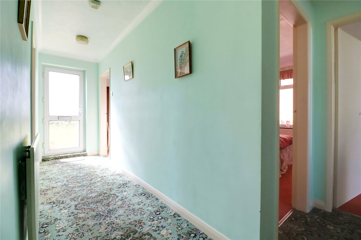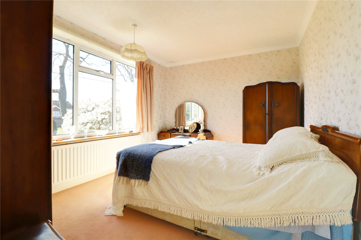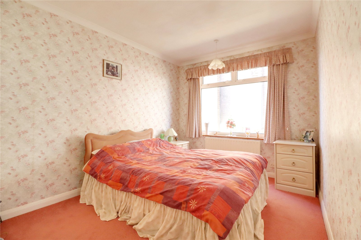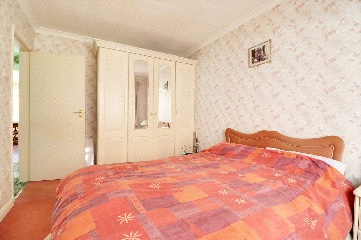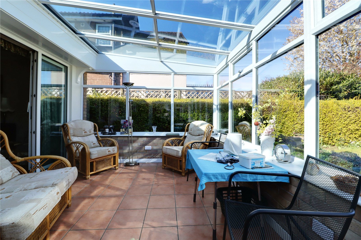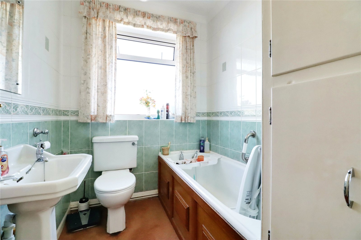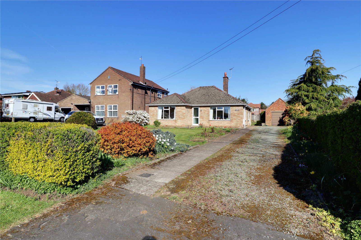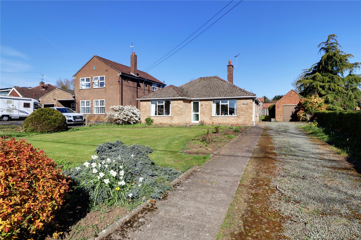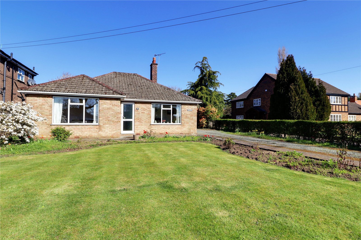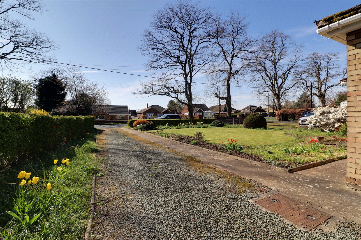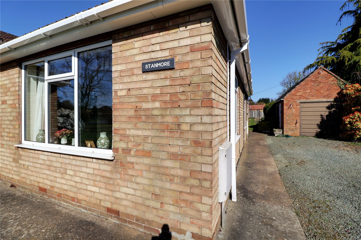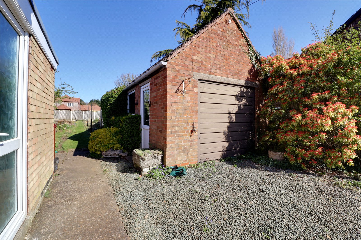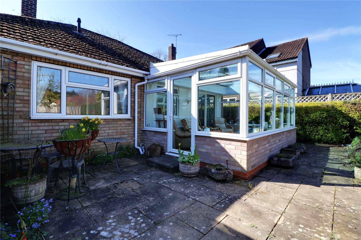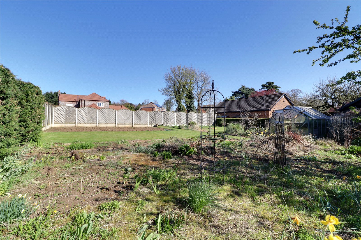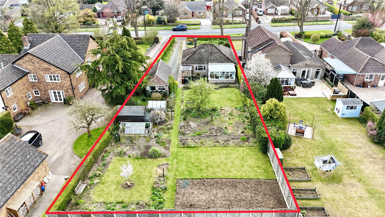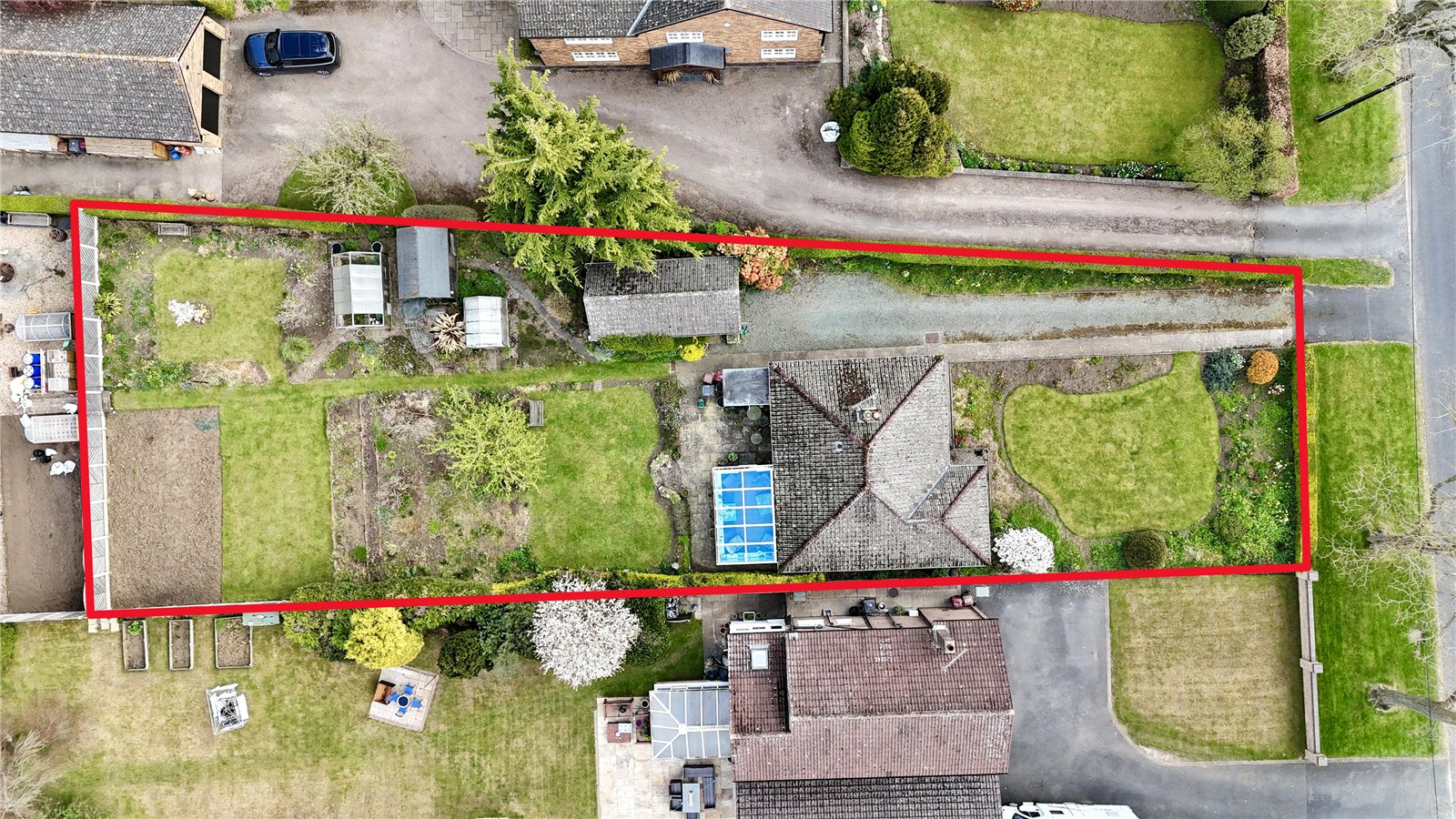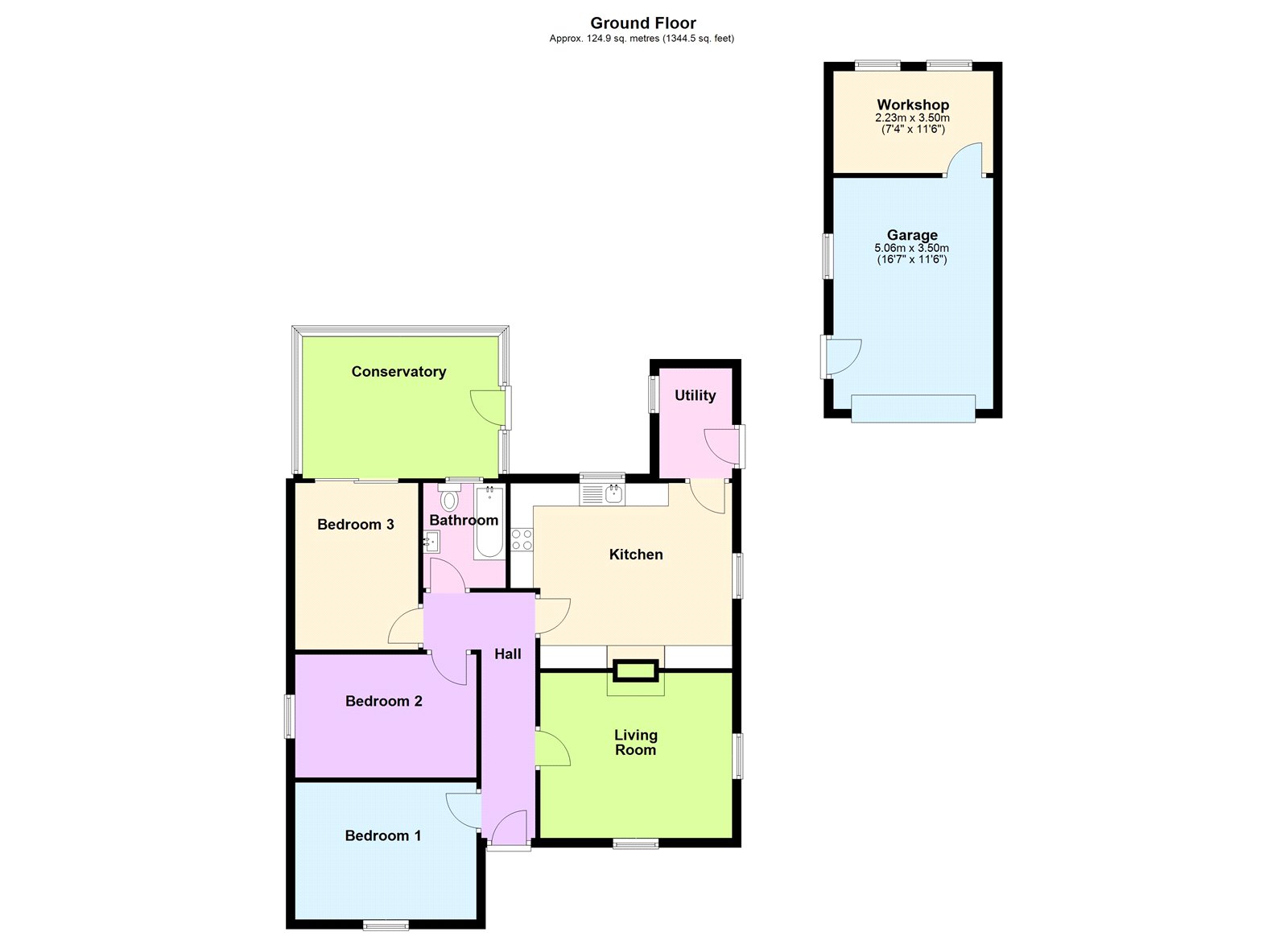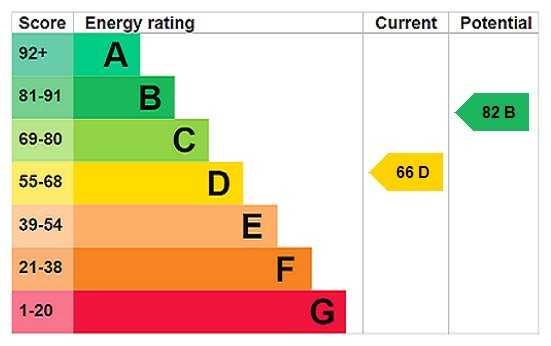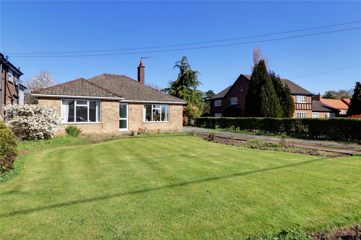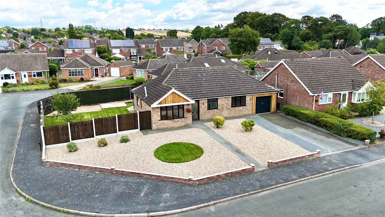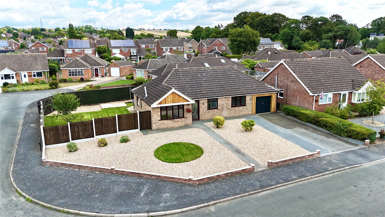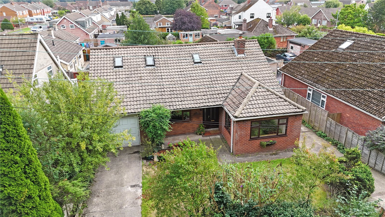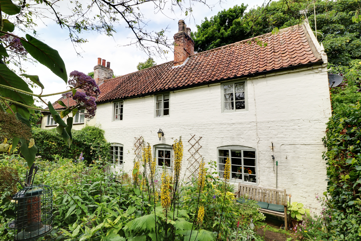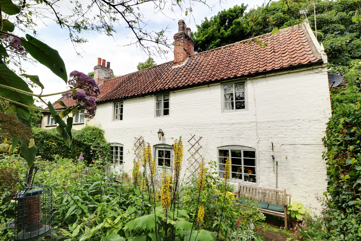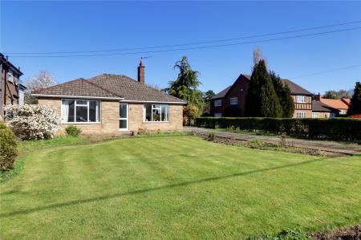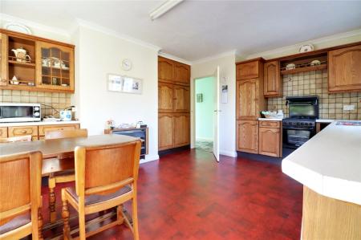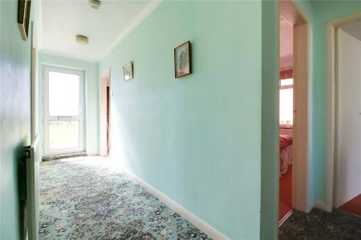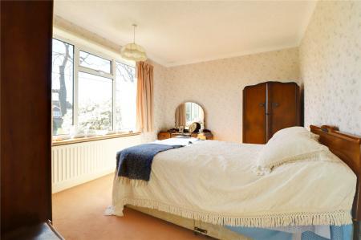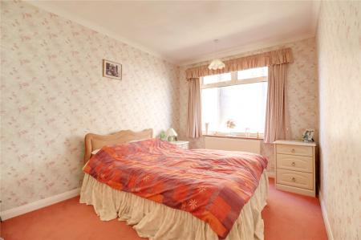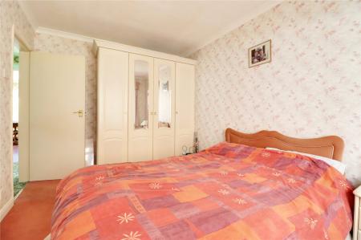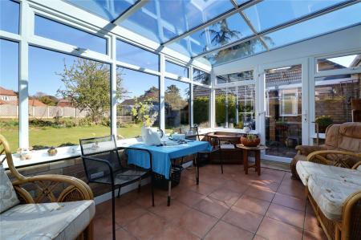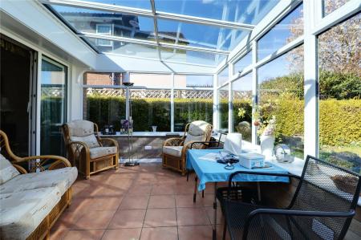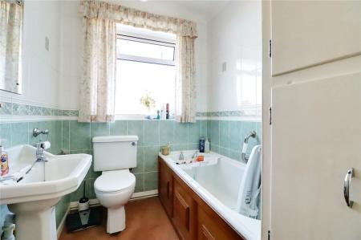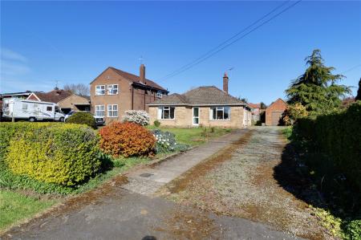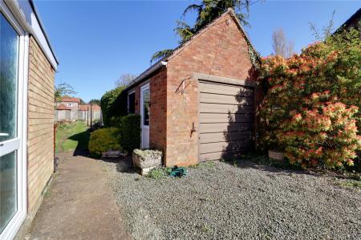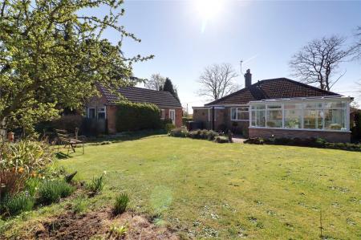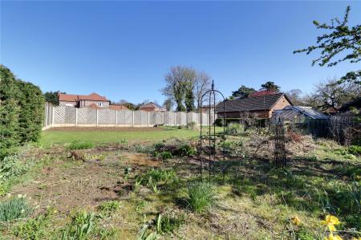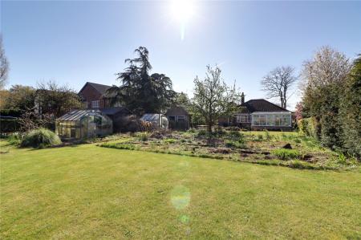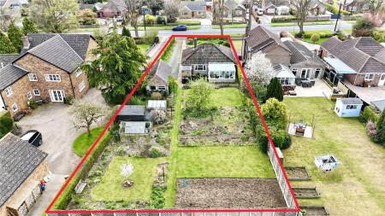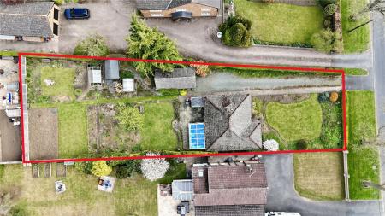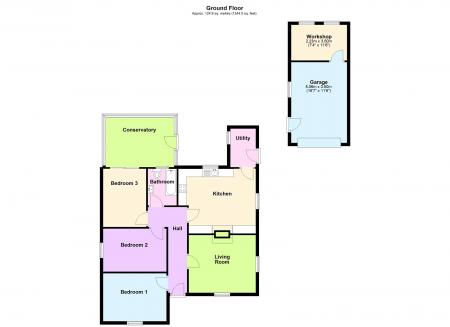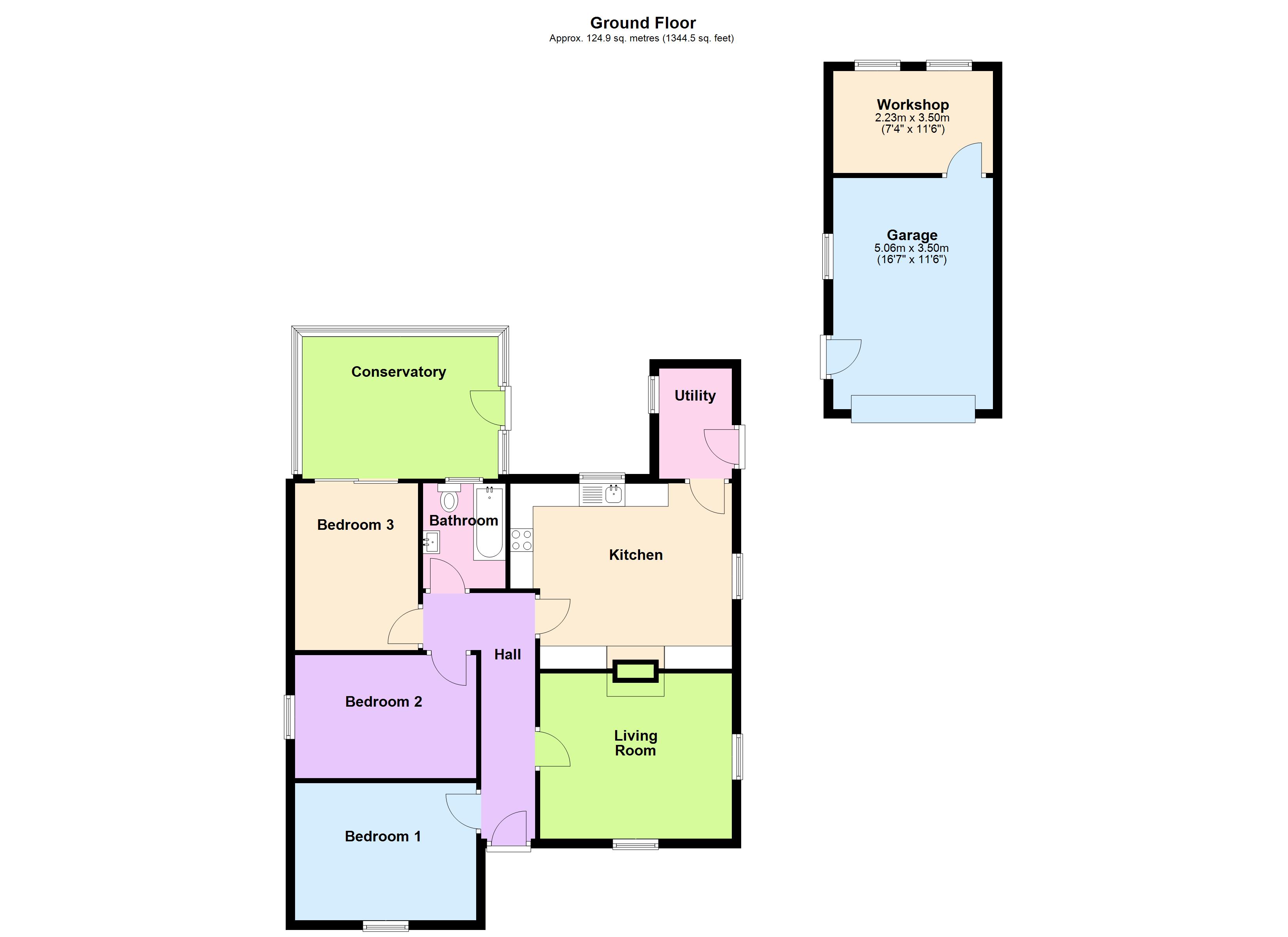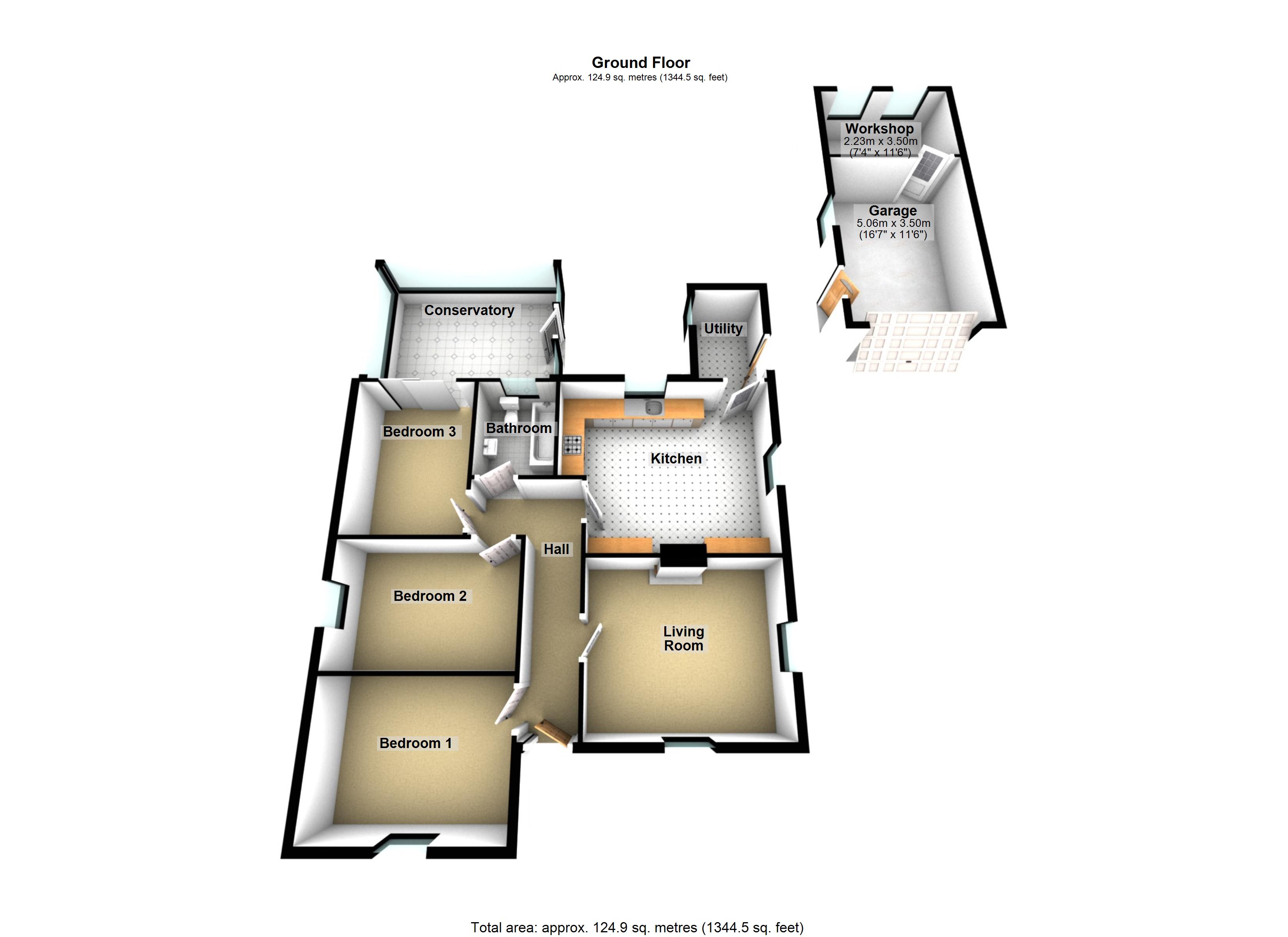3 Bedroom Apartment for sale in Lincolnshire
** NO UPWARD CHAIN ** PRIME VILLAGE POSITION ** A rarely available traditional detached bungalow within the beautiful village of Scawby offering accommodation that provides scope for cosmetic updates with potential to extend (Subject to Consent). The well kept and proportioned accommodation comprises, central entrance hallway, front living room, open plan dining kitchen with utility room, 3 double bedrooms with a rear conservatory accessed through the third bedroom and a family bathroom. The bungalow occupies a generous plot being principally lawned both to the front and rear with well stocked borders, vegetable gardens and flagged seating areas. A substantial driveway allows parking for an excellent number of vehicles and leads directly to the garage. The garage is of a good size and benefits from an adjoining workshop. Finished with uPvc double glazing and a gas fired central heating system. Viewing comes with the agents highest of recommendations. View via our Brigg office.
Central Entrance Hallway 3'11" x 17'7" (1.2m x 5.36m). Front uPVC double glazed entrance door with patterned glazing, wall to ceiling coving, loft access and wall mounted thermostat.
Front Living Room 13'9" x 11'11" (4.2m x 3.63m). Benefitting from a dual aspect with front and side uPVC double glazed windows, live flame coal effect gas fire with marble backing hearth and a wooden surround and projecting mantel and wall to ceiling coving.
Fitted Dining Kitchen 15'11" x 13'3" (4.85m x 4.04m). Enjoying a dual aspect with rear and side uPVC double glazed windows. The kitchen enjoys a range of dark out fitted furniture with a complementary patterned worktop incorporating a stainless steel sink unit, space for a gas cooker, concealed wall mounted Valiant gas fired central heating boiler, tiled effect flooring, wall to ceiling coving, ceiling strip light and an internal uPVC double glazed door leads through to;
Rear Entrance/Utility Room 5'3" x 7'11" (1.6m x 2.41m). With side uPVC double glazed entrance door with patterned glazing, side uPVC window, space and plumbing for appliances, tiled effect flooring and pitched wooden clad ceiling.
Front Double Bedroom 1 13' x 9'10" (3.96m x 3m). With front uPVC double glazed window and wall to ceiling coving.
Double Bedroom 2 13' x 8'10" (3.96m x 2.7m). With a side uPVC double glazed window, wall to ceiling coving and fitted wardrobes.
Double Bedroom 3 8'10" x 12' (2.7m x 3.66m). With internal uPVC double glazed sliding patio doors out to the conservatory and wall to ceiling coving.
Conservatory 14'1" x 10'2" (4.3m x 3.1m). With dwarf bricked walling with above uPVC double glazed windows, side door leading to the garden, double glazed roof, tiled flooring with underfloor heating and double wall light point.
Bathroom 5'11" x 7'7" (1.8m x 2.3m). With rear uPVC double glazed window with patterned glazing providing a suite in white comprising a low flush WC, pedestal wash hand basin, panelled bath, tiling to walls, built-in airing cupboard and wall to ceiling coving.
OUTBUILDINGS
Garage 11'6" x 16'7" (3.5m x 5.05m). With up and over front door, side uPVC double glazed entrance door and window, pitched roof providing storage, internal power and lighting, central pit and doors through to;
Adjoining Workshop 11'6" x 7'4" (3.5m x 2.24m). With twin rear uPVC double glazed windows and internal power and lighting.
Grounds Situated in one of the best locations within Scawby and enjoying large gardens sat behind a mature hedged boundary with a central shaped lawn with well stocked flower and shrub borders. A shingle driveway with adjoining concrete path provides extensive parking for a large number of vehicles with direct access to the garaging. The rear garden has an initial flagged seating area with adjoining borders and access to a number of generous shaped lawned with mature planted borders, vegetable garden and houses a number of green houses and timber store shed.
Double Glazing The property benefits from full uPVC double glazed windows and doors along with fascias, soffits and guttering.
Central Heating There is a modern gas fired central heating system to radiators via a wall mounted Valiant boiler located in the kitchen.
Property Ref: 567685_PFB250045
Similar Properties
3 Bedroom Detached Bungalow | Offers Over £300,000
** NO UPWARD CHAIN ** PRIME VILLAGE POSITION ** A rarely available traditional detached bungalow within the beautiful vi...
3 Bedroom Detached Bungalow | Asking Price £300,000
**NO CHAIN****STUNNING DETACHED BUNGALOW****BEAUTIFULLY RENOVATED THROUGHOUT****GENEROUS CORNER PLOT** EPC Rating D
Newbolt Close, Caistor, Market Rasen, Lincolnshire, LN7
3 Bedroom Apartment | £300,000
**NO CHAIN****STUNNING DETACHED BUNGALOW****BEAUTIFULLY RENOVATED THROUGHOUT****GENEROUS CORNER PLOT**EPC Rating D
Appleby Lane, Broughton, Brigg, Lincolnshire, DN20
4 Bedroom Detached House | £310,000
**VERSATILE DETACHED DORMA BUNGALOW****SOUGHT AFTER VILLAGE LOCATION****WOODLAND VIEWS TO FRONT****FOUR GENEROUS BEDROOM...
3 Bedroom Semi-Detached House | Asking Price £315,000
A charming semi-detached village cottage tucked away in the highly desirable Wold village of Saxby-all-Saints, offering...
Park Lane, Saxby-All-Saints, Brigg, DN20
3 Bedroom Semi-Detached House | £315,000
A charming semi-detached village cottage tucked away in the highly desirable Wold village of Saxby-all-Saints, offering...
How much is your home worth?
Use our short form to request a valuation of your property.
Request a Valuation

