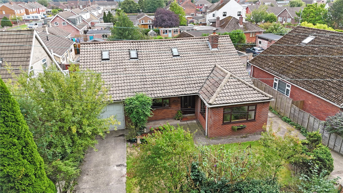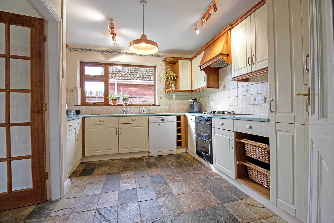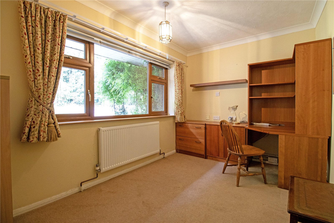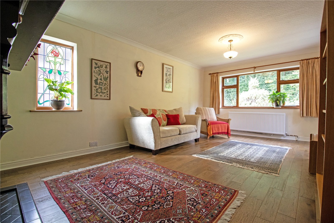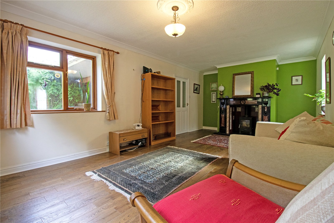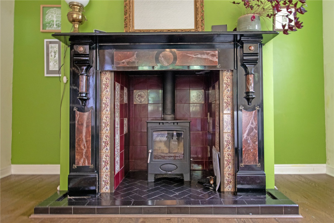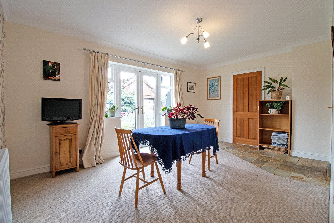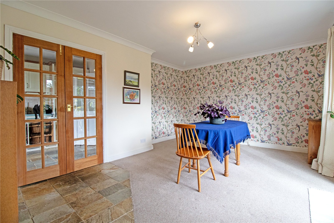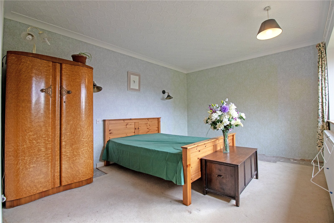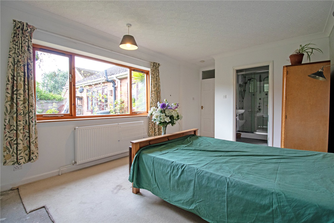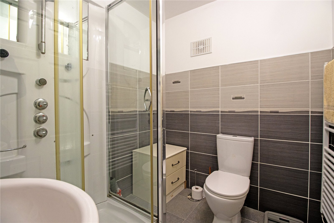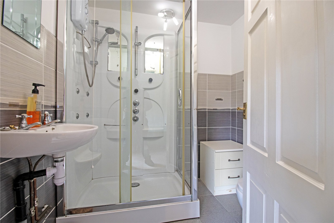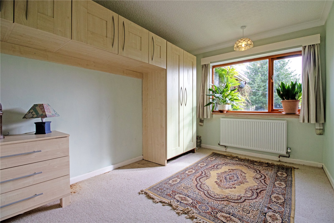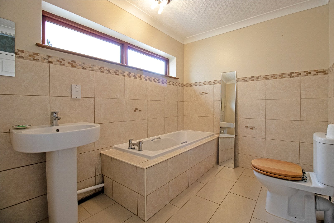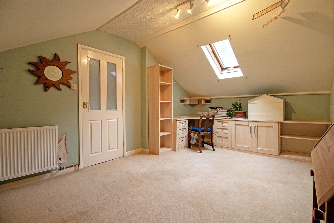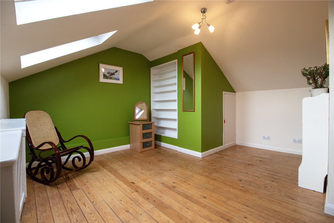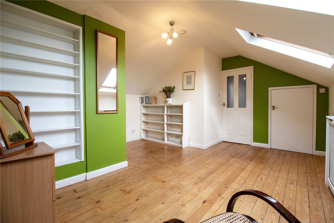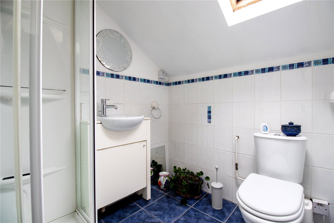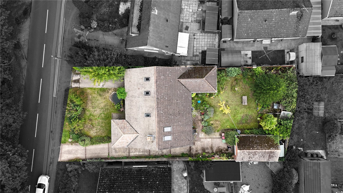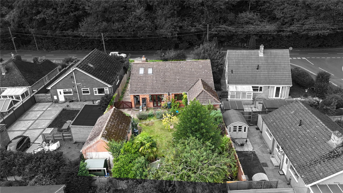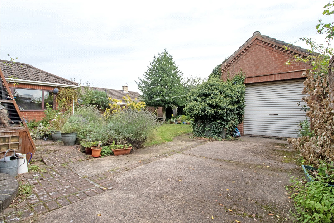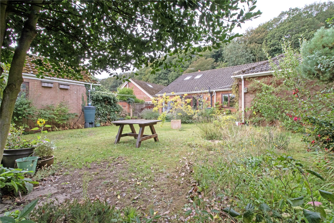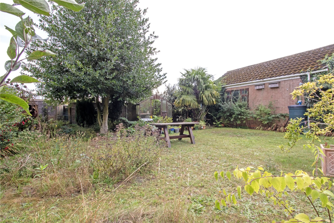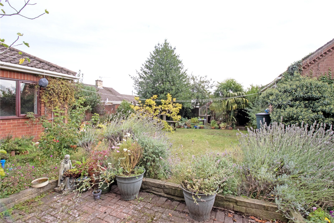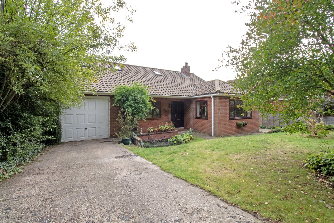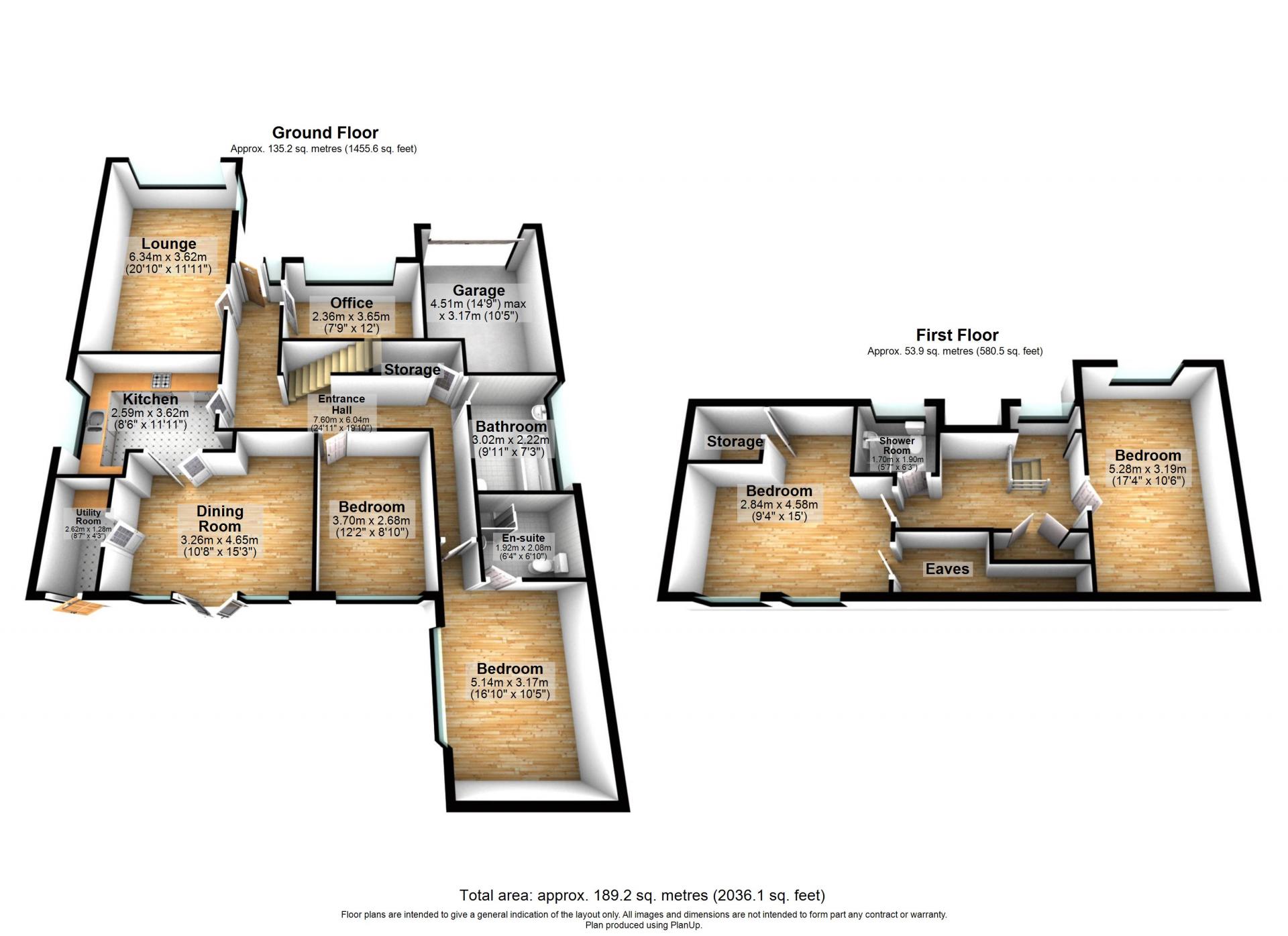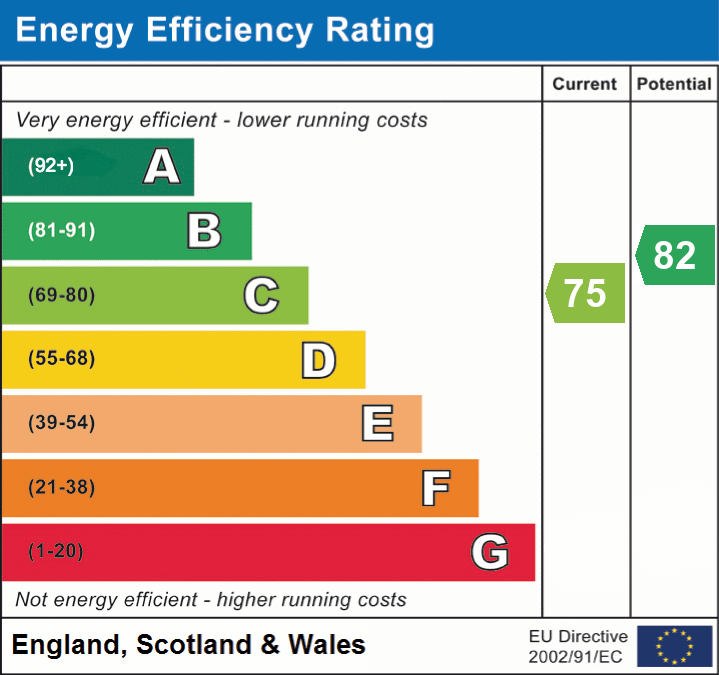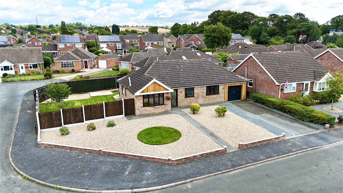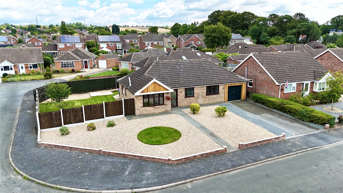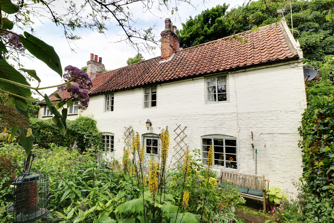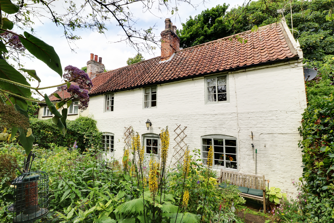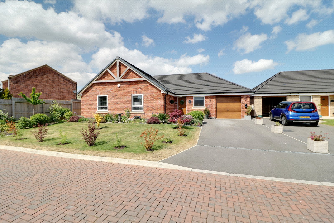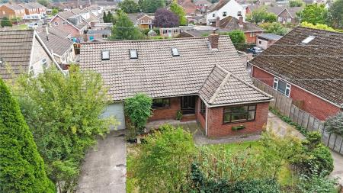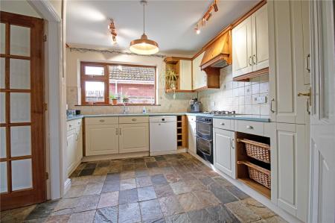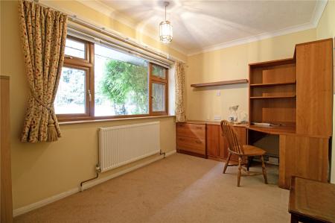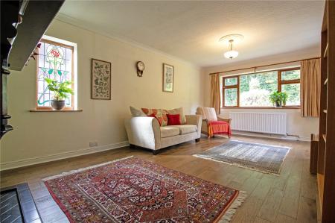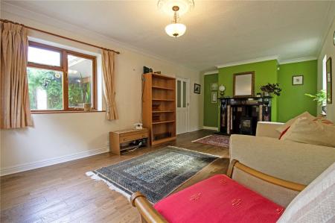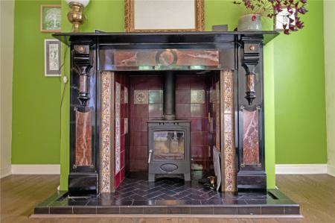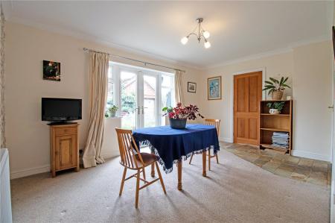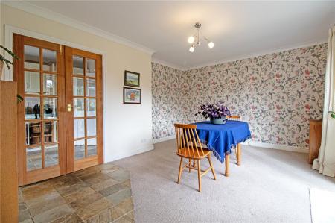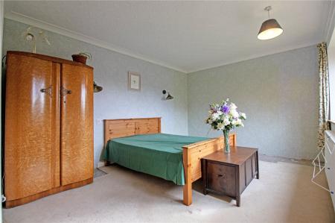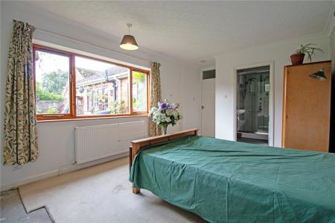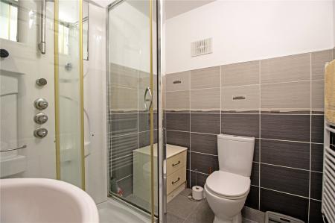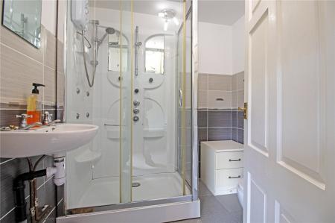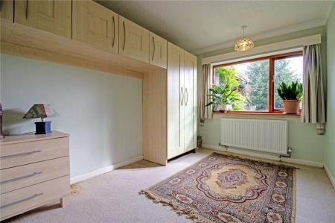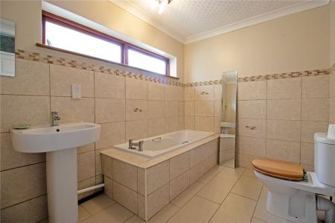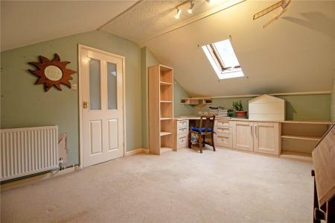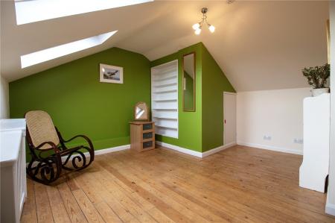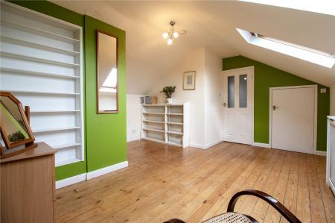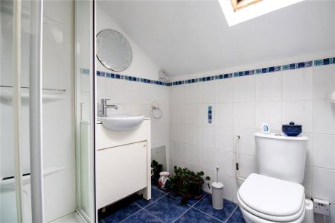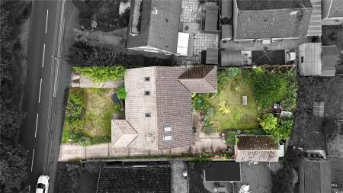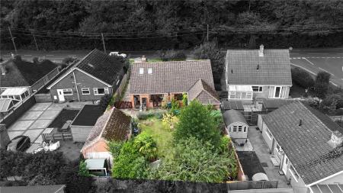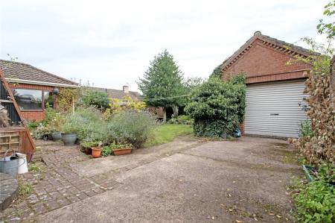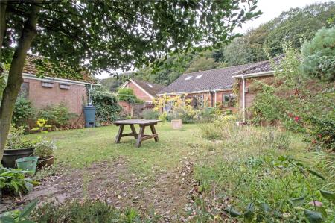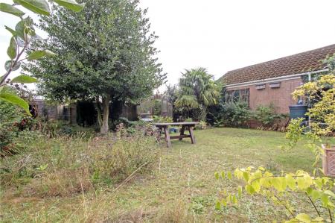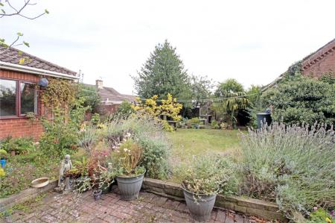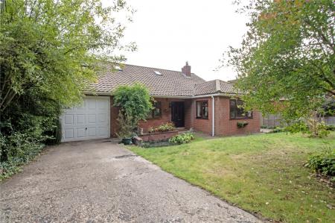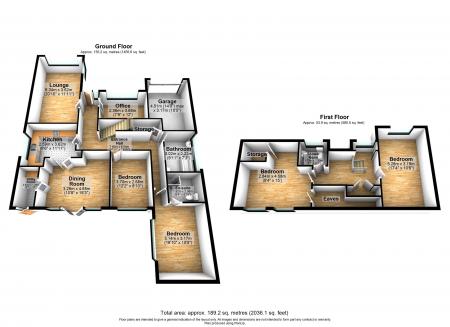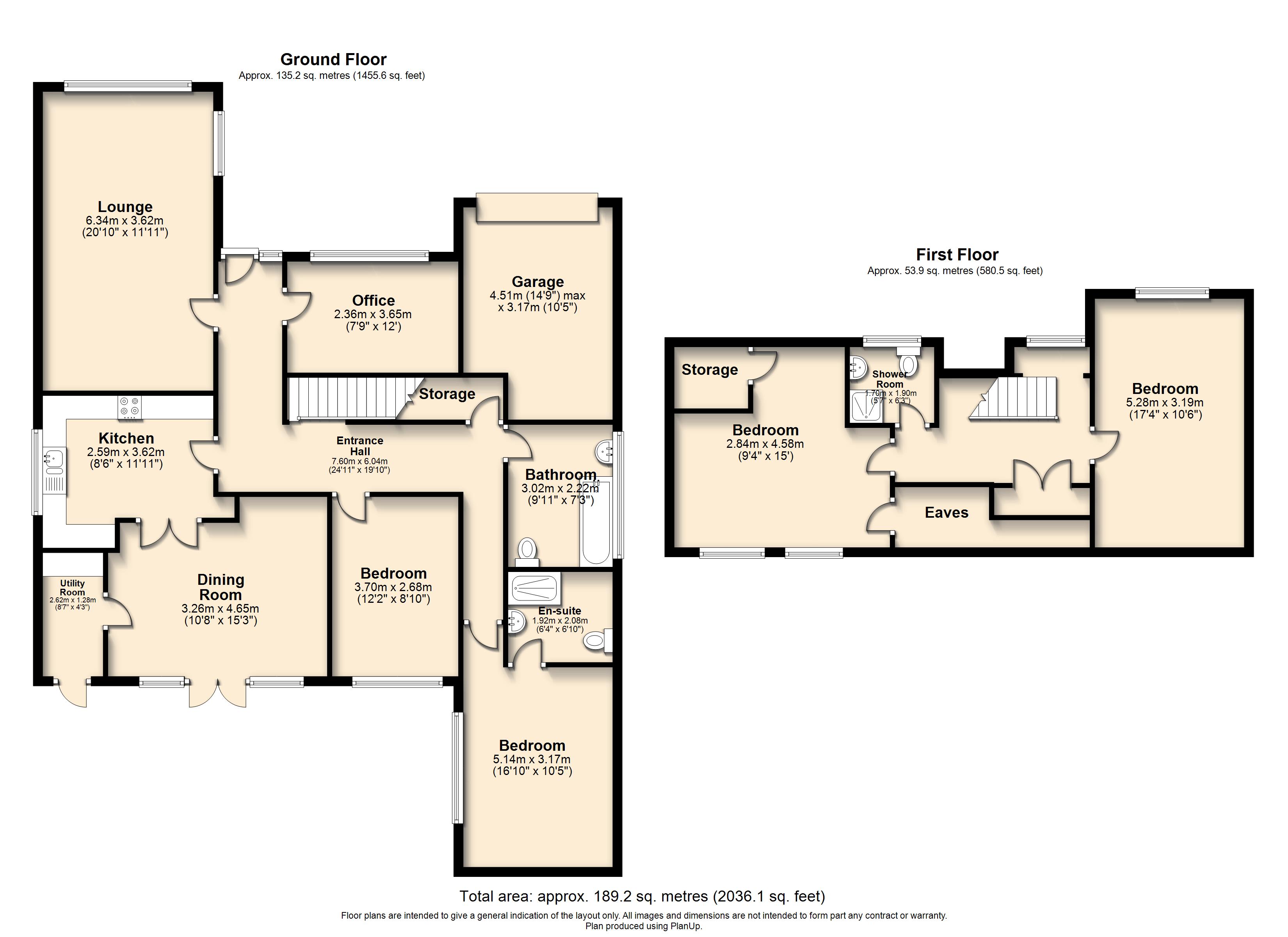- AMPLE OFF ROAD PARKING & TWO GARAGES
- ATTRACTIVE FITTED BATHROOM SUITE, SHOWER ROOM & EN-SUITE
- FOUR DOUBLE BEDROOMS WITH MASTER EN-SUITE
- PRIVATE REAR GARDEN
- SOUGHT AFTER VILLAGE LOCATION
- SPACIOUS LOUNGE, DINING ROOM & STUDY
- VERSATILE DETACHED DORMA BUNGALOW
- WOODLAND VIEWS TO FRONT
4 Bedroom Detached House for sale in Brigg
**VERSATILE DETACHED DORMA BUNGALOW****SOUGHT AFTER VILLAGE LOCATION****WOODLAND VIEWS TO FRONT****FOUR GENEROUS BEDROOMS**
Nestled in the sought-after village of Broughton, this generously sized detached dormer bungalow offers exceptional versatility, with three spacious reception rooms, four double bedrooms, and three bathrooms � making it an ideal choice for growing families or those seeking flexible living.
Perfectly positioned, the home is just a short drive from a wide range of amenities, excellent transport links, and motorway connections, ensuring convenience alongside village living.
The ground floor accommodation includes a welcoming entrance hall, a bright and airy lounge with a feature log-burning stove, an office, a formal dining room, a well-fitted kitchen, utility room, two double bedrooms, and a stylish tiled family bathroom. The master bedroom is further enhanced by its own en-suite shower room.
Upstairs, the property continues to impress with two generous double bedrooms, an additional shower room, and excellent storage space within the eaves.
Externally, the home enjoys a mature frontage with two driveways, providing ample off-road parking and access to the garage. The rear garden is private and enclosed, mainly laid to lawn and bordered with a variety of established plants and shrubs. A detached brick-built garage and greenhouse add further practicality to this wonderful outside space.
Early viewing is strongly recommended to appreciate the space, flexibility, and setting this superb home has to offer.
Entrance Hall 24'11" x 19'10" (7.6m x 6.05m).
Office 7'9" x 12' (2.36m x 3.66m).
Lounge 20'10" x 11'11" (6.35m x 3.63m).
Kitchen 8'6" x 11'11" (2.6m x 3.63m).
Dining Room 10'8" x 15'3" (3.25m x 4.65m).
Utility Room 8'7" x 4'2" (2.62m x 1.27m).
Master Bedroom 1 16'10" x 10'5" (5.13m x 3.18m).
En-Suite Shower Room 6'4" x 6'10" (1.93m x 2.08m).
Rear Double Bedroom 2 12'2" x 8'10" (3.7m x 2.7m).
Main Family Bathroom 9'11" x 7'3" (3.02m x 2.2m).
Rear Double Bedroom 3 9'4" x 15' (2.84m x 4.57m).
Front Double Bedroom 4 17'4" x 10'6" (5.28m x 3.2m).
Shower Room 5'7" x 6'3" (1.7m x 1.9m).
Attached Double Garage 14'10" x 10'5" (4.52m x 3.18m).
Important Information
- This is a Freehold property.
Property Ref: 567685_PFA240496
Similar Properties
3 Bedroom Detached Bungalow | Asking Price £300,000
**NO CHAIN****STUNNING DETACHED BUNGALOW****BEAUTIFULLY RENOVATED THROUGHOUT****GENEROUS CORNER PLOT** EPC Rating D
Newbolt Close, Caistor, Market Rasen, Lincolnshire, LN7
3 Bedroom Apartment | £300,000
**NO CHAIN****STUNNING DETACHED BUNGALOW****BEAUTIFULLY RENOVATED THROUGHOUT****GENEROUS CORNER PLOT**EPC Rating D
3 Bedroom Detached Bungalow | Asking Price £300,000
** APPROX. 0.5 ACRE PLOT ** NO UPWARD CHAIN ** FANTASTIC POTENTIAL TO DEVELOP/EXTEND ACCOMMODATION** A remotely position...
Park Lane, Saxby-All-Saints, Brigg, DN20
3 Bedroom Semi-Detached House | £315,000
A charming semi-detached village cottage tucked away in the highly desirable Wold village of Saxby-all-Saints, offering...
3 Bedroom Semi-Detached House | Asking Price £315,000
A charming semi-detached village cottage tucked away in the highly desirable Wold village of Saxby-all-Saints, offering...
3 Bedroom Detached Bungalow | Asking Price £330,000
** SELECT MODERN DEVELOPMENT ** BEAUTIFULLY PRESENTED & WELL PROPORTIONED ACCOMMODATION ** A stylish executive bungalow,...
How much is your home worth?
Use our short form to request a valuation of your property.
Request a Valuation

