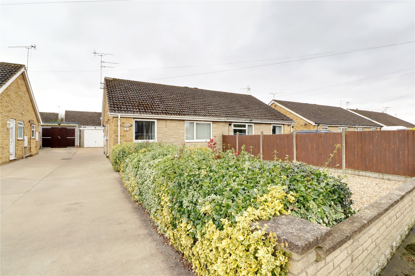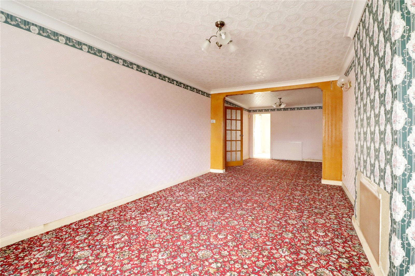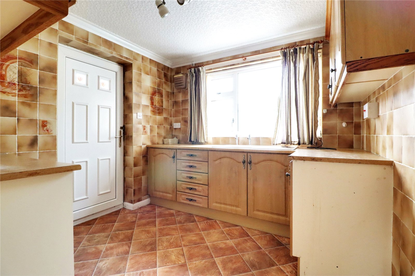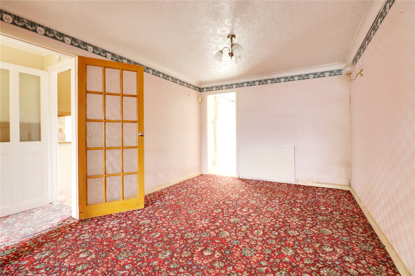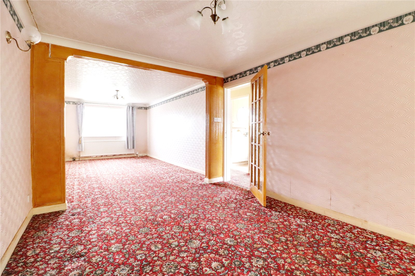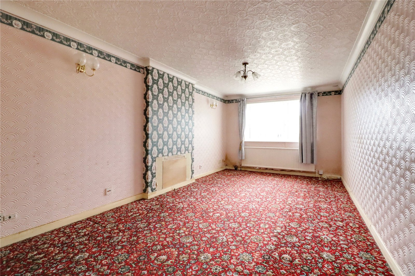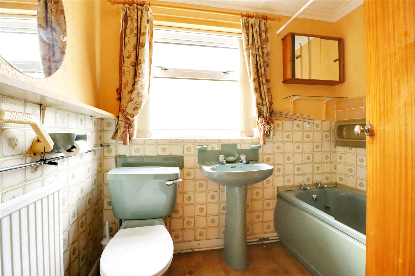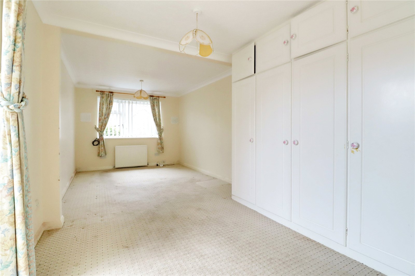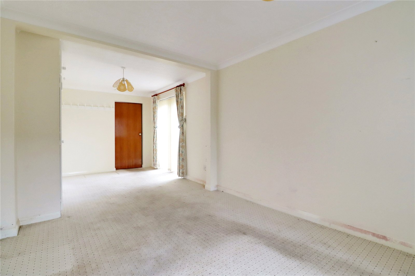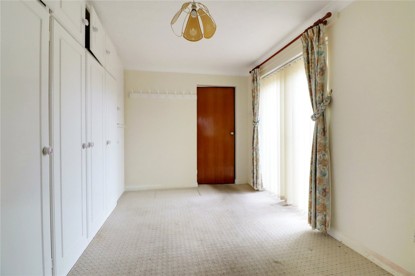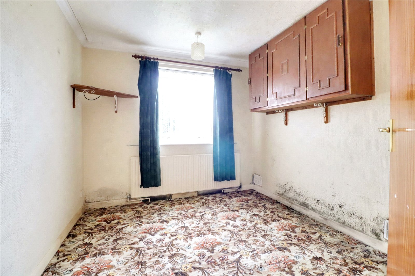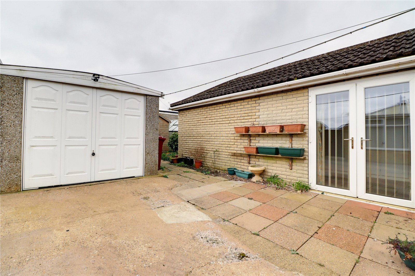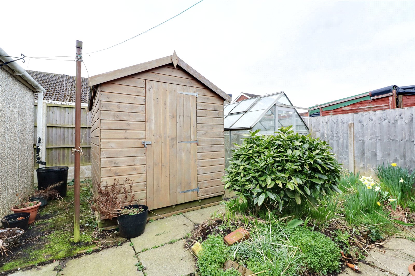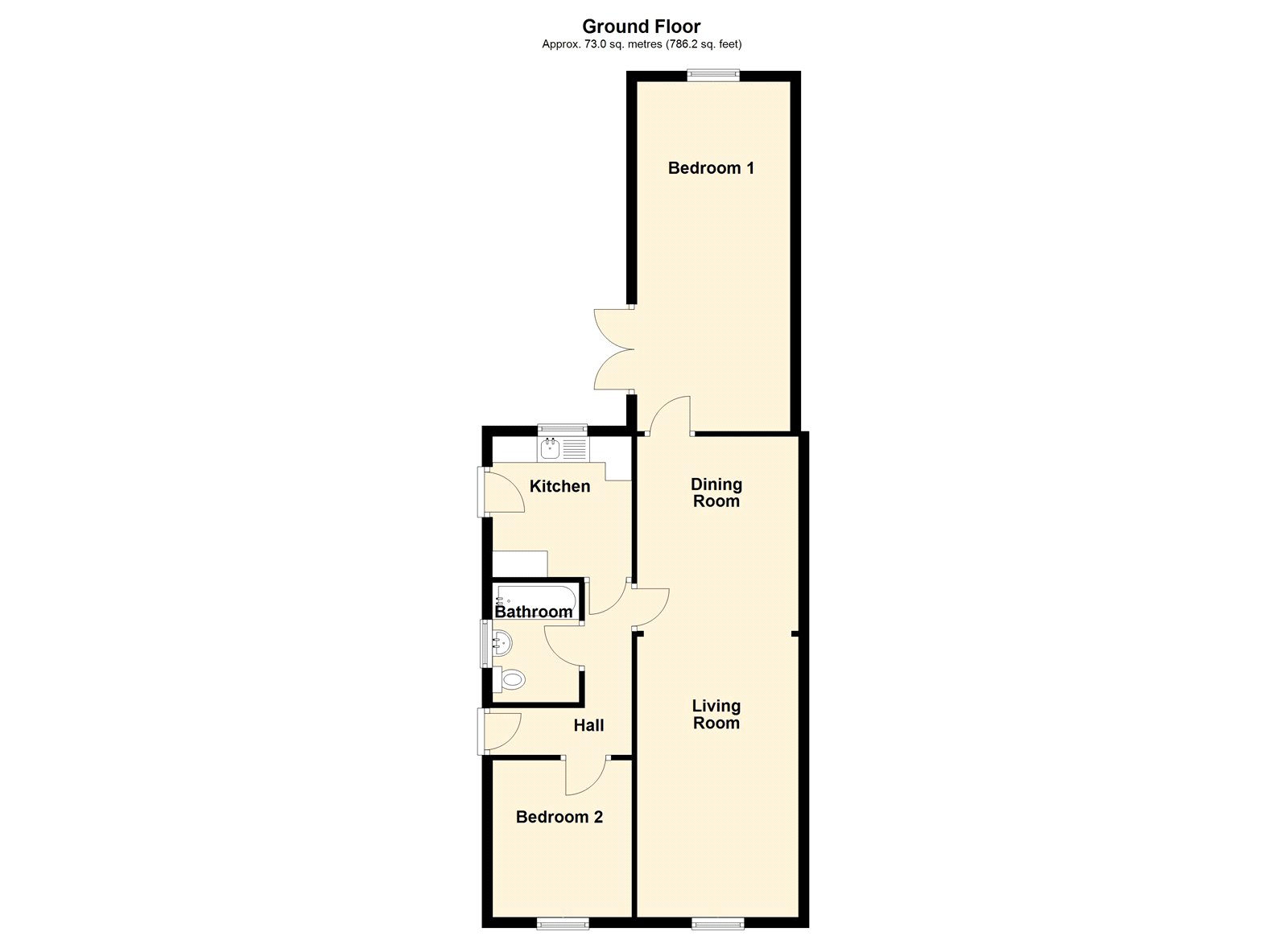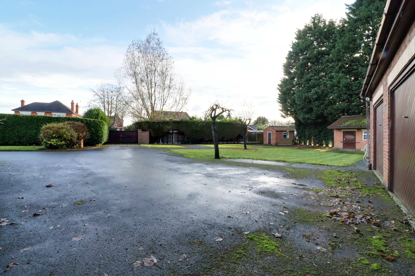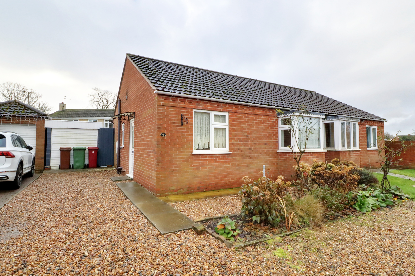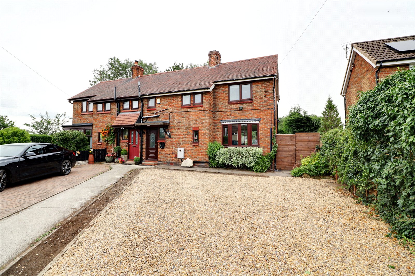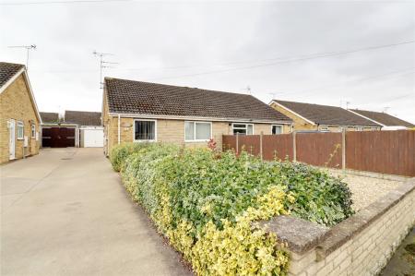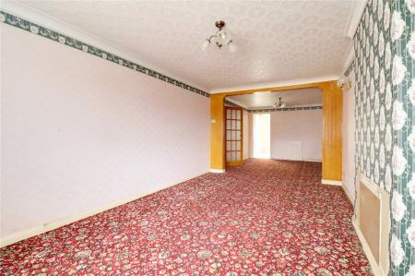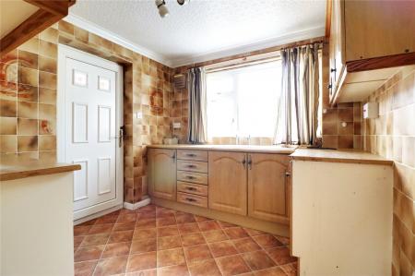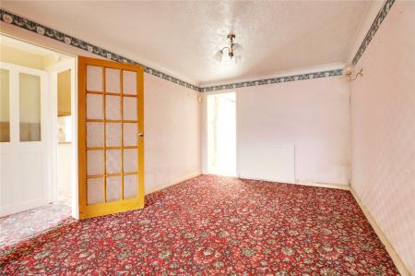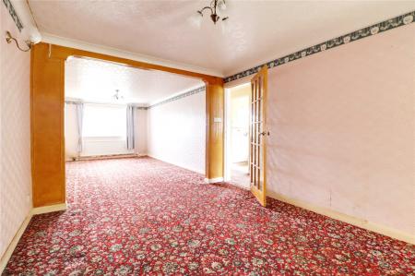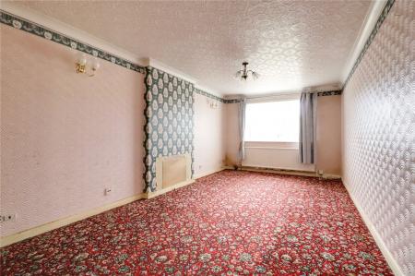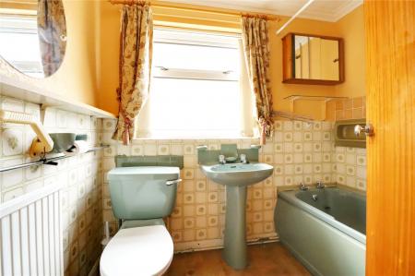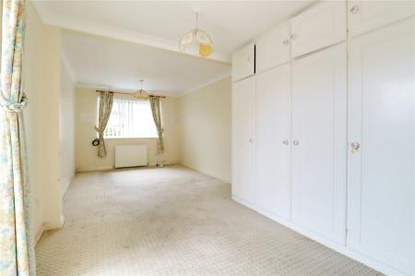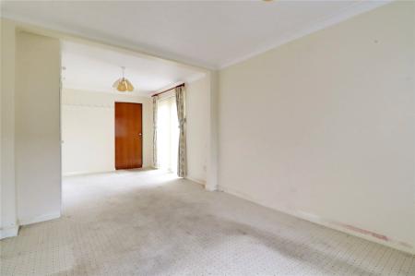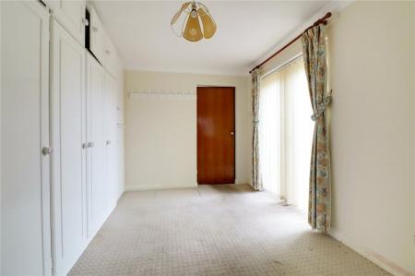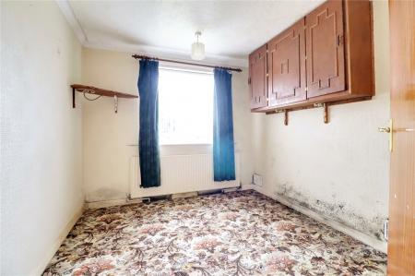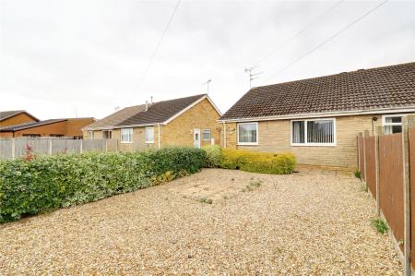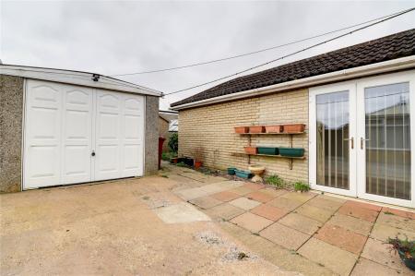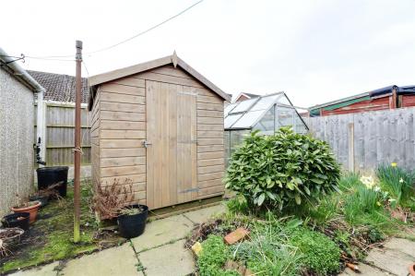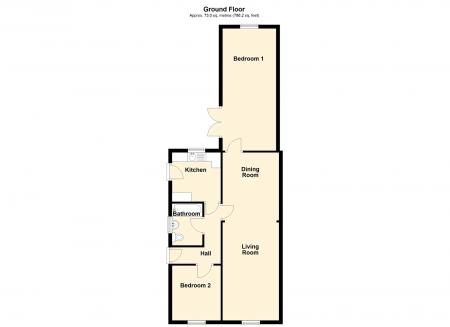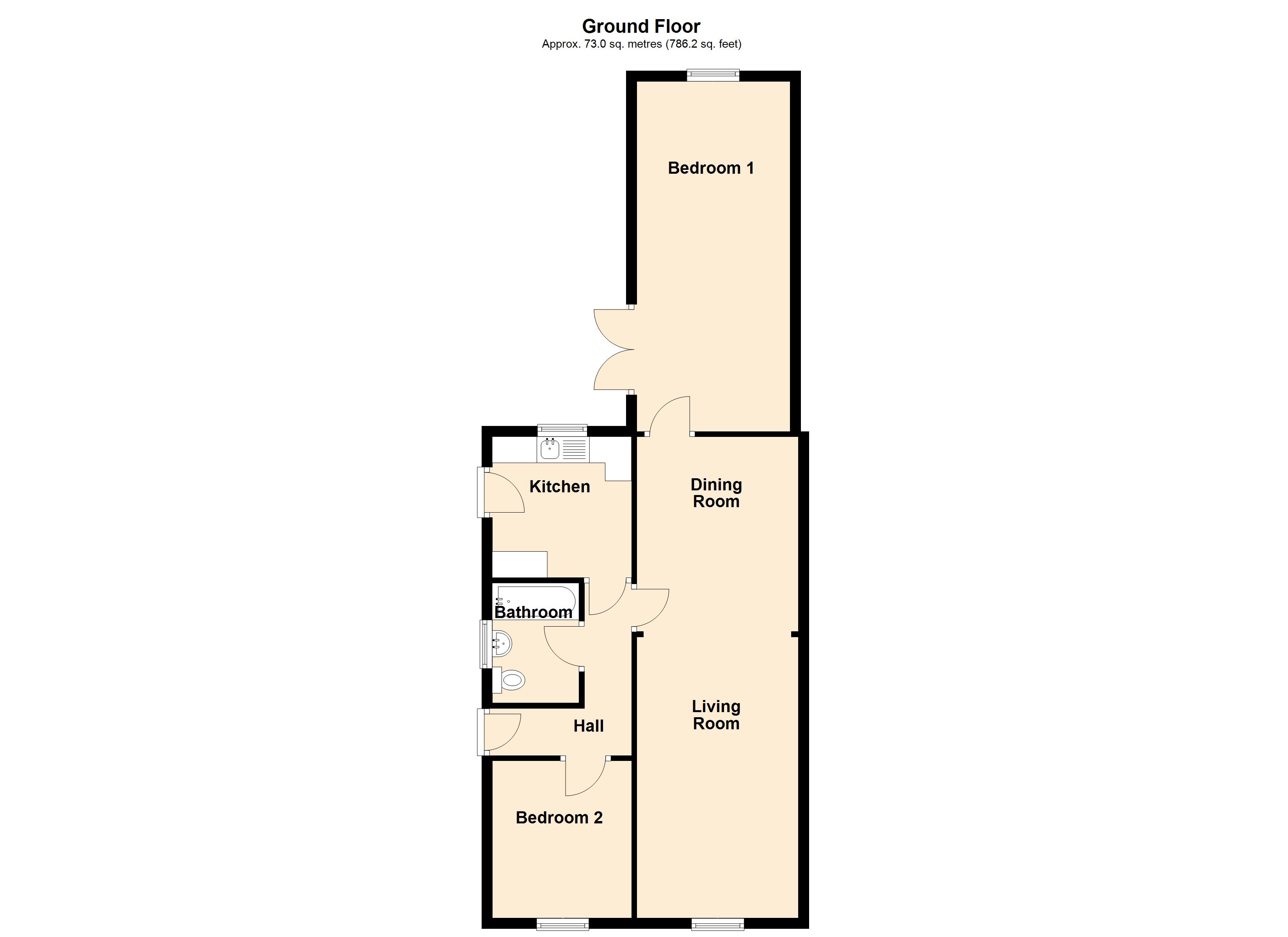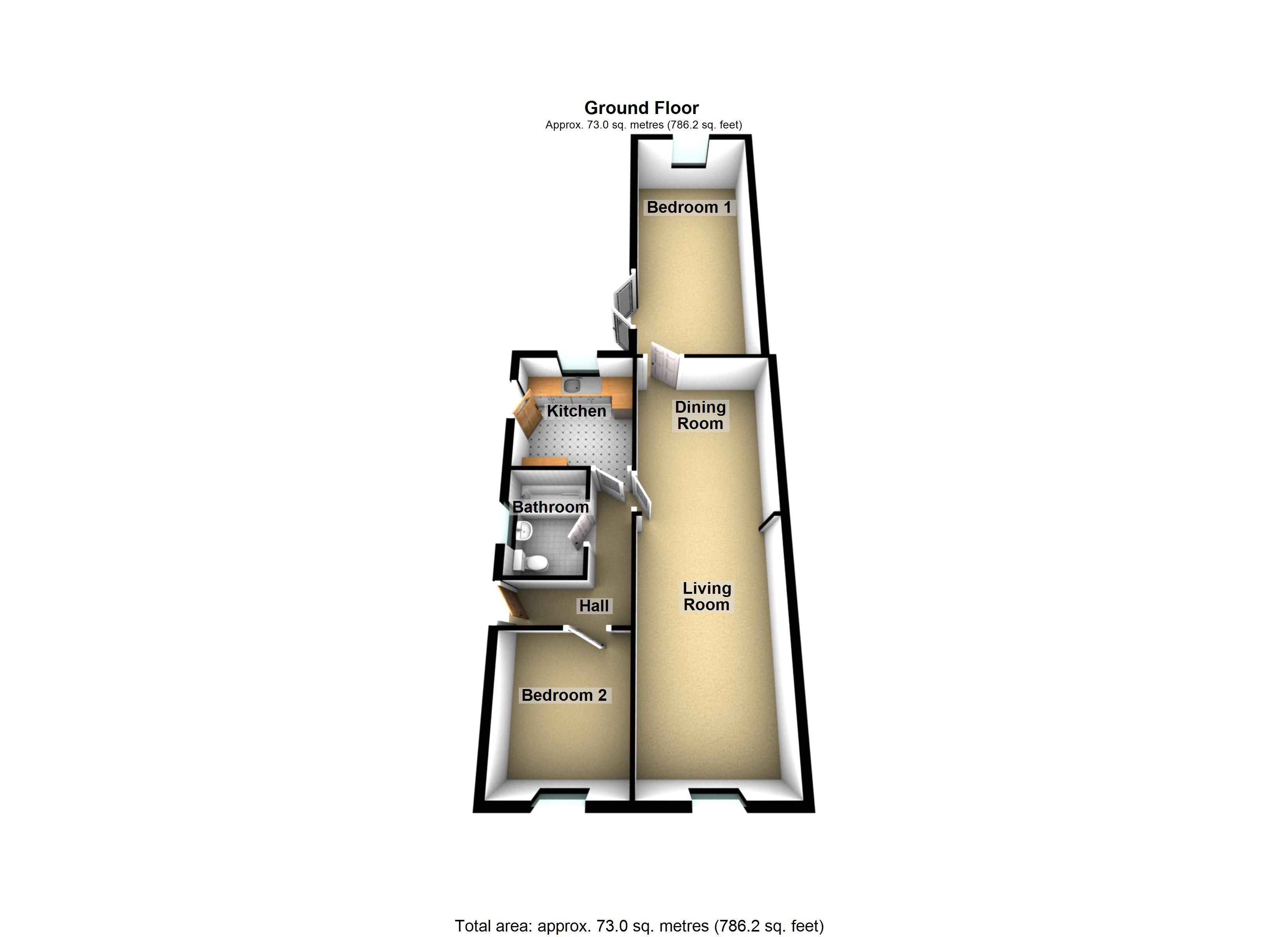- A TRADITIONAL SEMI-DETACHED BUNGALOW
- NO UPWARD CHAIN
- LARGELY EXTENDED TO THE REAR
- IN NEED OF COSMETIC UPDATES
- 2 RECEPTION ROOMS
- 2 BEDROOMS
- FITTED KITCHEN & BATHROOM
- LARGE DRIVEWAY & GARAGING
- MANAGEABLE REAR GARDEN
- WALKING DISTANCE TO THE TOWN CENTRE
2 Bedroom Apartment for sale in Lincolnshire
** NO UPWARD CHAIN ** LARGELY EXTENDED TO THE REAR ** A traditional semi-detached bungalow located within a well regarded area being close to an excellent range of facilities. The extended accommodation requires a scheme of cosmetic updates comprising, side entrance hallway, large main living room, formal dining room, fitted kitchen, 2 bedrooms and a bathroom. The front provides a pebbled garden with a hedged border and a substantial driveway allowed extensive parking and direct access to a garage. The rear garden is of a manageable size housing a store shed and greenhouse. Finished with uPvc double glazing and a gas fired central heating system. Viewing comes highly recommended. View via our Epworth office.
Entrance Hall 8'9" x 2'11" (2.67m x 0.9m). Side uPVC double glazed entrance door, wall to ceiling coving and loft access.
Kitchen 8'8" x 8'10" (2.64m x 2.7m). Rear uPVC double glazed window and side entrance door. The kitchen enjoys a range of wooden style fitted furniture with a patterned worktop incorporating a stainless steel sink unit, space and plumbing for appliances, wall mounted Baxi gas fired condensing central heating boiler, cushioned flooring and tiling to walls.
Living Room 10'1" x 17'7" (3.07m x 5.36m). Front uPVC double glazed window, wall to ceiling coving and broad opening to;
Central Dining Room 10'1" x 12'2" (3.07m x 3.7m). Includes a glazed door leading through to the inner hallway and a further door leading to;
Master Bedroom 1 9'6" x 21'10" (2.9m x 6.65m). Rear uPVC double glazed window and side French doors leads out to the garden, range of white fronted wardrobes and wall to ceiling coving.
Front Bedroom 2 8'9" x 9'7" (2.67m x 2.92m). Front uPVC double glazed window and wall to ceiling coving.
Bathroom 5'5" x 7'6" (1.65m x 2.29m). Side uPVC double glazed window with patterned glazing providing a three piece coloured suite comprising a low flush WC, pedestal wash hand basin, panelled bath, cushioned flooring, part tiling to walls and wall to ceiling coving.
Grounds To the front the property enjoys a low maintenance pebbled garden with shrub borders and front flagged path. Adjoining is a substantial concrete laid driveway providing sufficient parking for an excellent number of vehicles and allowing access to a detached garage. To the rear of the property there is a flagged seating area and matching pathway that leads to a greenhouse and timber store shed.
Outbuildings The property benefits from a concrete section detached garage, timber store shed and greenhouse.
Double Glazing Full uPVC double glazed windows and doors.
Central Heating Modern gas fired central heating system to radiators.
Property Ref: 12887_PFE250064
Similar Properties
Wharf Road, Ealand, Lincolnshire, DN17
4 Bedroom Plot | £150,000
** PA/2023/1960 ** OUTLINE PLANNING PERMISISON ** RANGE OF BRICK BUILT OUTBUILDINGS ** FANTASTIC SELF-BUILD OPPORTUNITY...
High Street, Owston Ferry, Lincolnshire, DN9
3 Bedroom Detached House | £150,000
** 3 RECEPTION ROOMS ** 3 BEDROOMS ** PRIVATE ENCLOSED GARDENS ** A charming broad fronted detached cottage requiring an...
4 Bedroom Plot | Asking Price £150,000
** PA/2023/1960 ** OUTLINE PLANNING PERMISISON ** RANGE OF BRICK BUILT OUTBUILDINGS ** FANTASTIC SELF-BUILD OPPORTUNITY...
Market Court, Crowle, Lincolnshire, DN17
2 Bedroom Apartment | £165,000
** NO UPWARD CHAIN ** LARGE REAR CONSERVATORY ** A desirable semi-detached bungalow quietly positioned within a small cu...
2 Bedroom Semi-Detached Bungalow | Asking Price £165,000
** NO UPWARD CHAIN ** LARGE REAR CONSERVATORY ** A desirable semi-detached bungalow quietly positioned within a small cu...
3 Bedroom Semi-Detached House | Asking Price £169,500
** NO UPWARD CHAIN ** A traditional semi-detached house set quietly within a small cul-de-sac offering vacant accommodat...
How much is your home worth?
Use our short form to request a valuation of your property.
Request a Valuation

