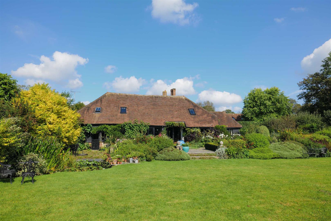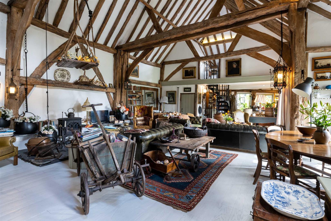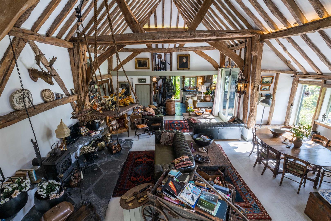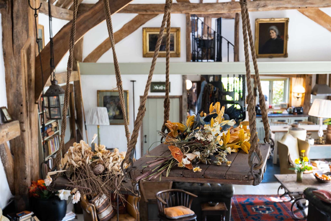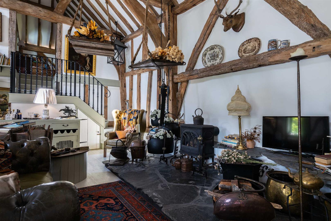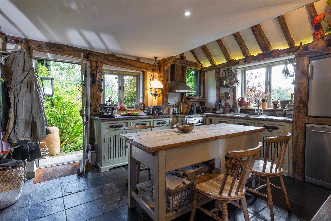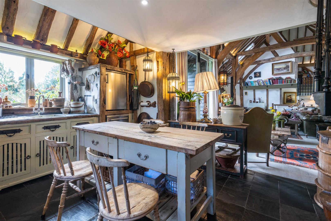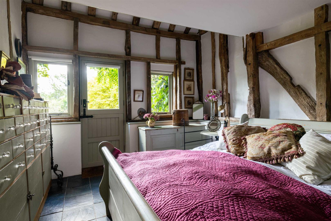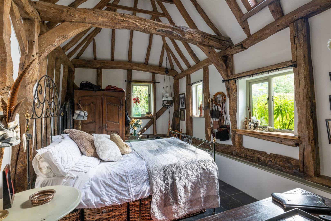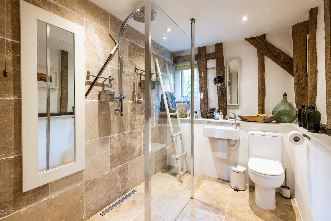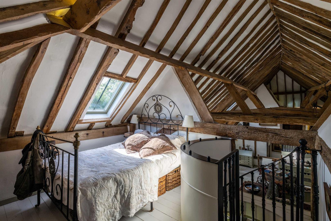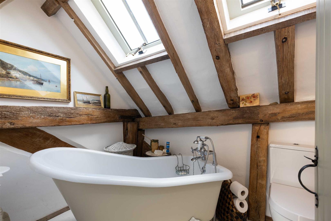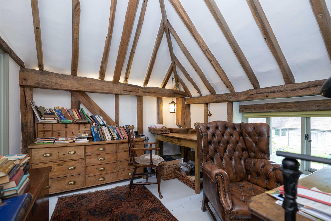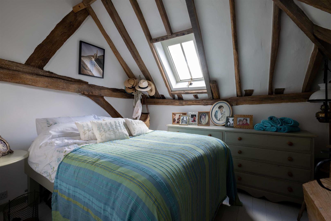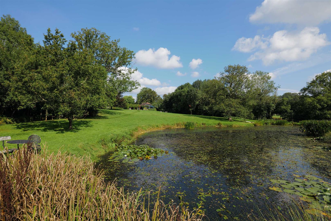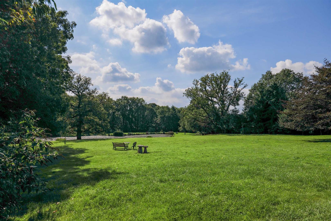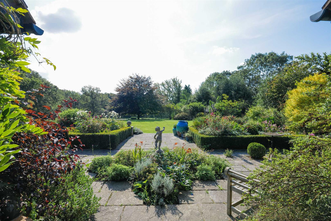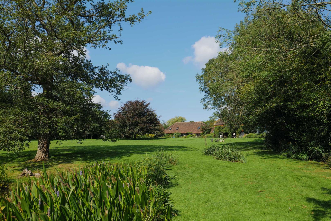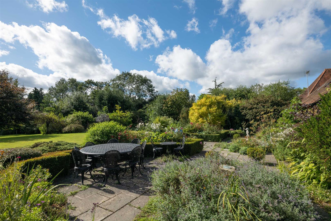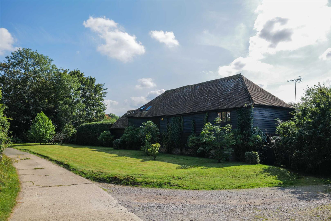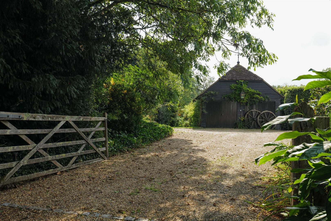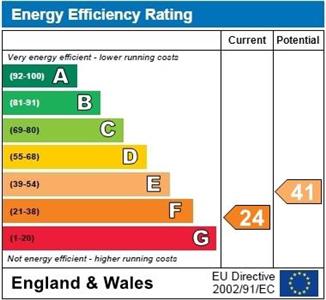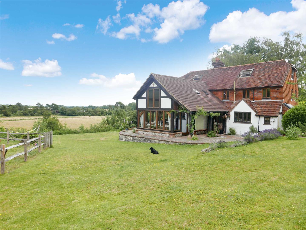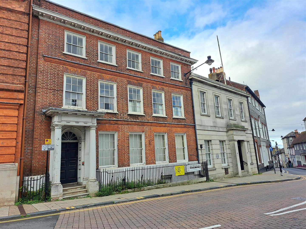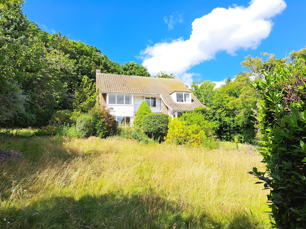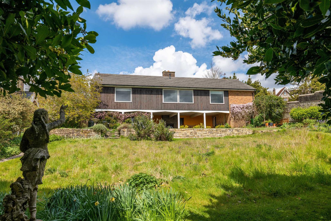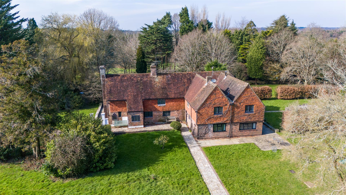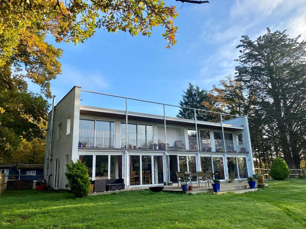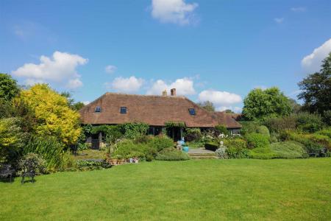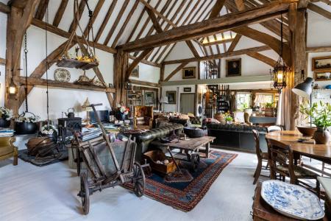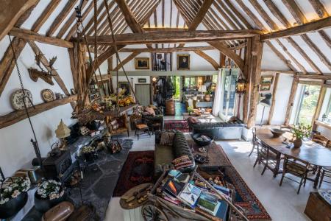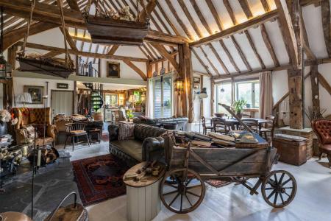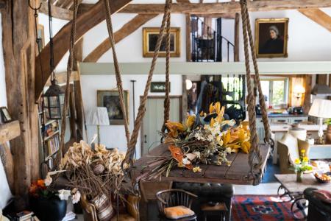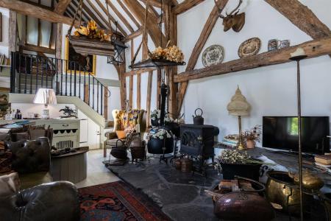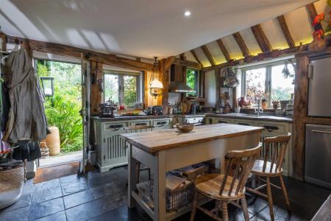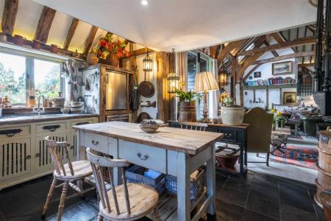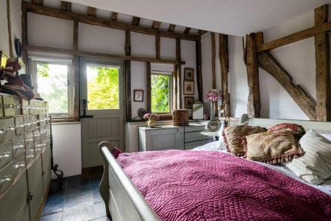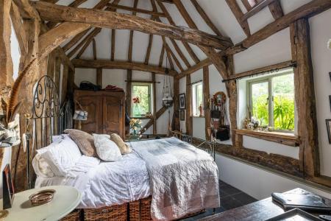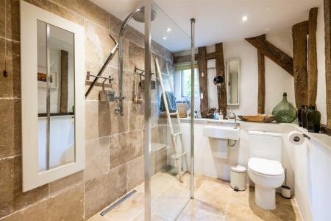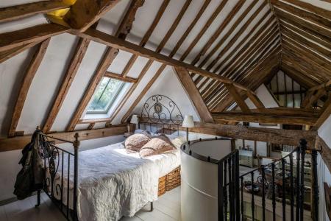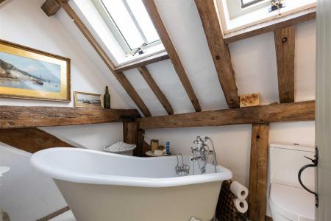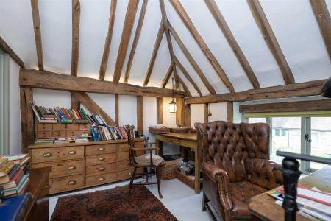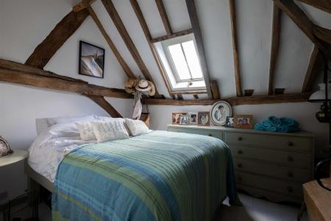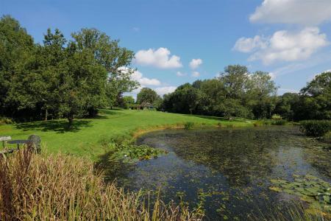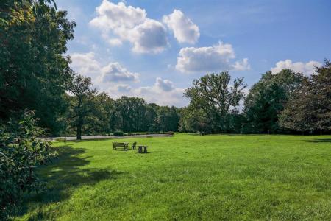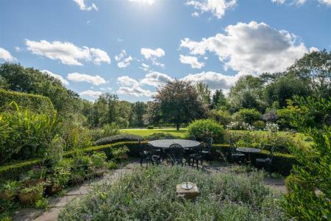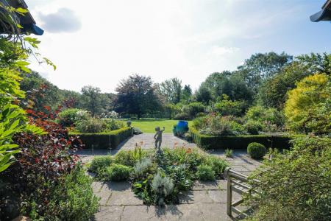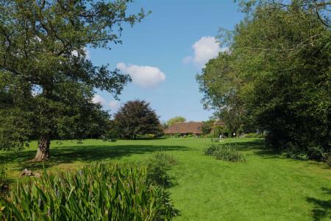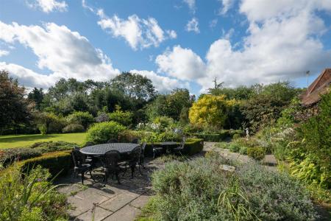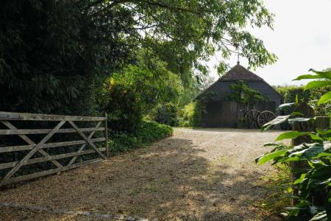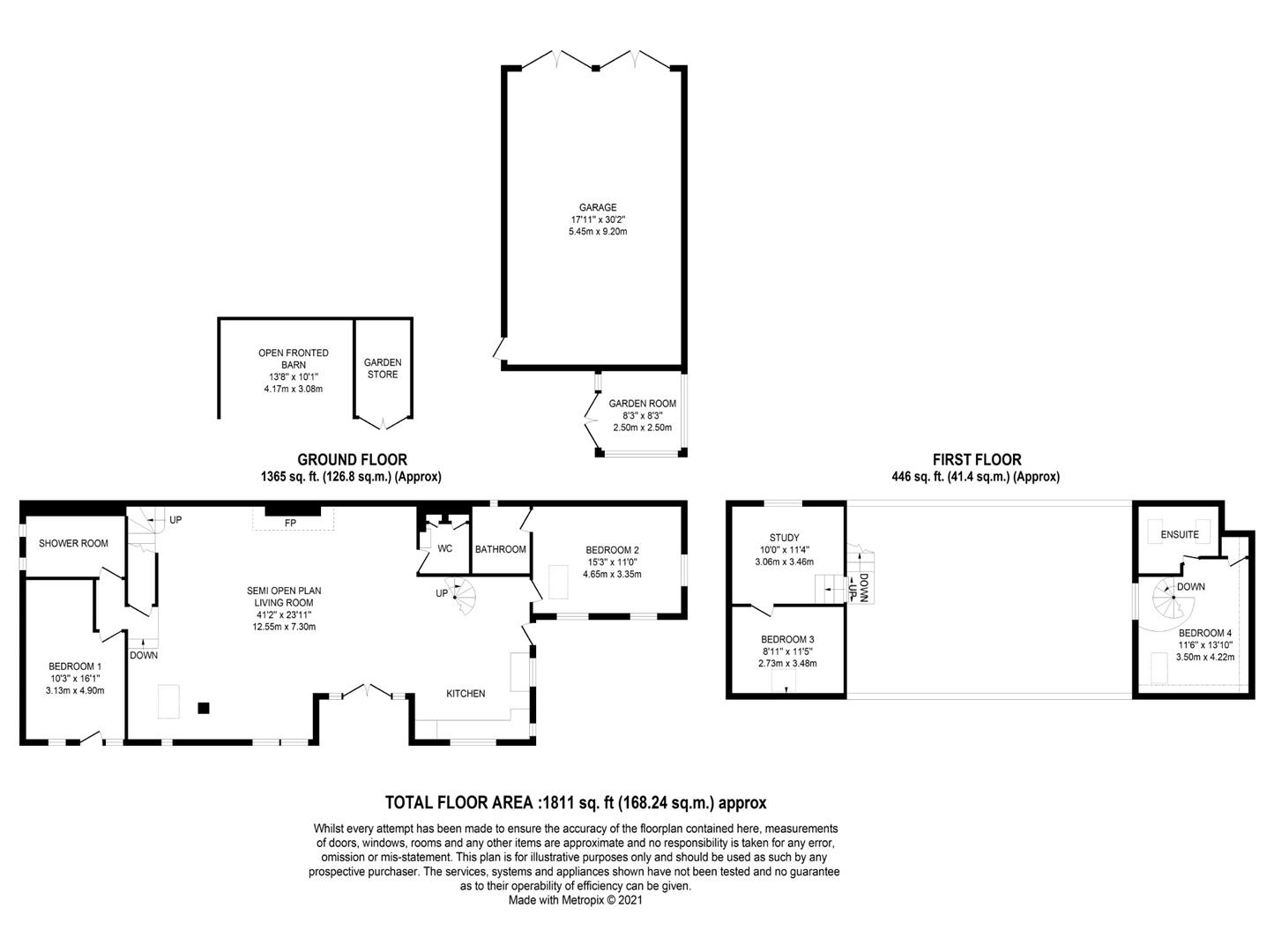- Stunning barn conversion situated along a private lane between the villages of Lindfield and Ardingly
- 4 double bedrooms
- 3 bathrooms
- Impressive semi open plan living area with full height vaulted ceiling
- Kitchen/Dining area
- Study
- Beautifully cared for mature gardens, grounds and lake
- Numerous outbuildings and garden room
4 Bedroom Barn Conversion for sale in Lindfield
A rare opportunity to purchase a rather special historic barn in a hamlet setting in between the villages of Ardingly and Lindfield.
The 4 double bedroom timber framed barn takes advantage of the best architectural features to be found in barn conversions, featuring exposed beams, impressive vaulted ceilings and semi open plan living.
The property is set within approximately 3 acres of beautifully cared for south facing gardens, grounds and a substantial lake.
Located towards the end of a private lane, the property offers seclusion but not isolation in a Conservation Area.
Subject to the usual permissions and consents it is believed possible to develop the garage into self contained ancillary accommodation.
The gardens and grounds are beautifully kept offering an array of colour and interest. The gardens are understood to be of a southernly aspect and gently fall away from the property, providing a far reaching view from the property and lead to the lake at the end of the garden.
EPC Rating: F
Council Tax Band: G
Tenure: Freehold
A rare opportunity to purchase a rather special historic barn in a hamlet setting in between the villages of Ardingly and Lindfield.
The 4 double bedroom timber framed barn takes advantage of the best architectural features to be found in barn conversions, featuring exposed beams, impressive vaulted ceilings and semi open plan living.
The property is set within approximately 3 acres of beautifully cared for south facing gardens, grounds and a substantial lake.
Located towards the end of a private lane, the property offers seclusion but not isolation in a Conservation Area.
The Living Area is truly impressive with a double height vaulted ceiling featuring many exposed beams. The Living Area benefits from double doors and numerous windows and roof windows which flood the space with an abundance of natural light and make the most of the wonderful views over the beautiful gardens and lake.
The Kitchen / Dining Room is semi open plan to the Living Area and comprises of a bespoke fitted kitchen with space for appliances. The dual aspect room again makes the most of the views and a stable door provides access to one of the many terraces.
The property benefits from two ground floor bedrooms, each with bathrooms.
Bedroom 1 features a partially vaulted ceiling with exposed beams and windows and stable door to the garden. The Shower Room has been recently refurbished to a high standard and features a modern shower with fixed glass screen, wc and wash hand basin, and benefits from underfloor heating.
Bedroom 2 is located in what is believed to be the oldest part of the property and benefits from a full height vaulted ceiling with exposed beams and windows to two sides, with views over the garden. The ensuite bathroom comprises of a bath, wc and wash hand basin.
Completing the ground floor is a cloakroom which provides space for a washing machine.
The property features two staircases each side of the impressive Living Area. A spiral staircase leads to Bedroom 3 with ensuite bathroom and a more traditional staircase leads to Bedroom 4 and the Study.
Bedroom 3 features roof windows, a fitted wardrobe and an ensuite bathroom featuring a roll top bath.
Bedroom 4 features a vaulted ceiling with roof window and exposed beams.
The Study is a generously sized room with views to the front and exposed beams.
To the outside we find a 30'02 x 17'11 garage with storage room above; a garden room with double glazed roof and windows with views over the garden, lake and countryside beyond; and a smaller open sided barn providing a covered, private, seating and dining area.
Subject to the usual permissions and consents it is believed possible to develop the garage into self-contained ancillary accommodation.
The gardens and grounds are beautifully kept offering an array of colour and interest. The gardens are understood to be of a southernly aspect and gently fall away from the property, providing a far reaching view from the property and lead to the lake at the end of the garden.
EPC Rating: F
Council Tax Band: G
Tenure: Freehold
Important information
Property Ref: 14300_32631636
Similar Properties
6 Bedroom Detached House | Offers in region of £1,500,000
A Substantial 6 Bedroom Detached Family Home, with approximately 2 Acres of Gardens and Paddocks, situated in a Hamlet s...
Land | Offers in excess of £1,500,000
A fantastic opportunity to purchase the freehold of a substantial part of historic Lewes High Street. The buildings take...
5 Bedroom Detached House | £1,300,000
A unique detached family home located in a very private elevated position above Southdown Avenue offering panoramic view...
4 Bedroom Detached House | Offers in excess of £1,800,000
An opportunity to purchase one of Lewes finest 1960's Modernist properties with mid-century architecture by Wycliffe Stu...
8 Bedroom Detached House | Guide Price £2,100,000
Gildridge is a most attractive Grade II listed property offering flexible and well-proportioned accommodation with the a...
Broomham Lane, Whitesmith, Lewes
8 Bedroom Detached House | Offers in excess of £2,500,000
An amazing opportunity to purchase a modern country house located in a quiet lane with 10 acres of gardens, wildflower m...
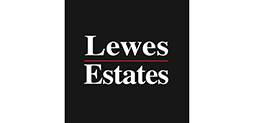
Lewes Estates (Lewes)
52 High Street, Lewes, East Sussex, BN7 1XE
How much is your home worth?
Use our short form to request a valuation of your property.
Request a Valuation
