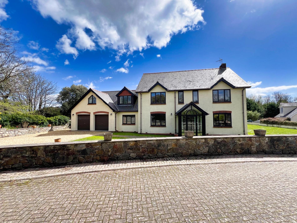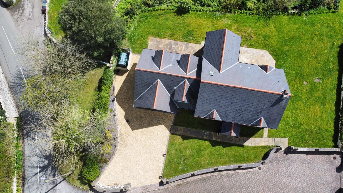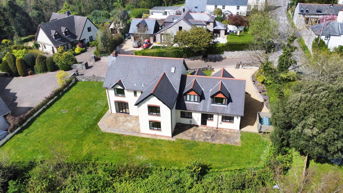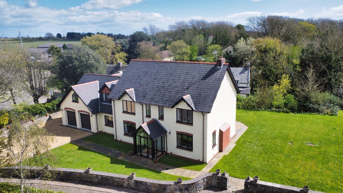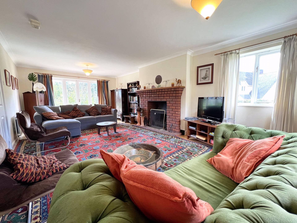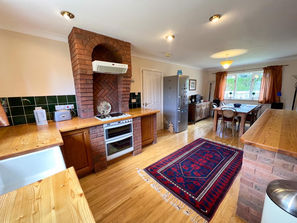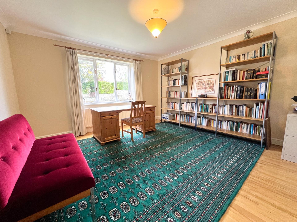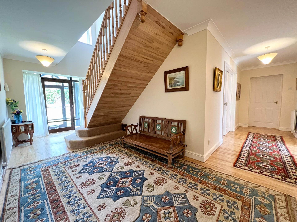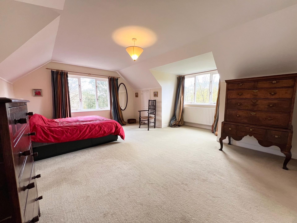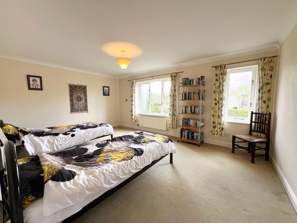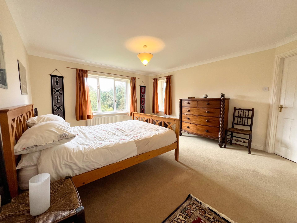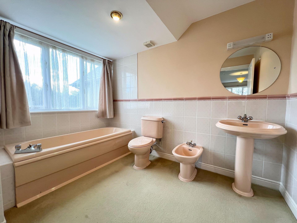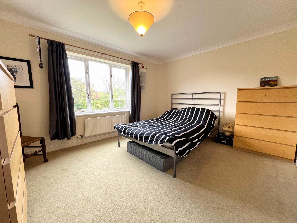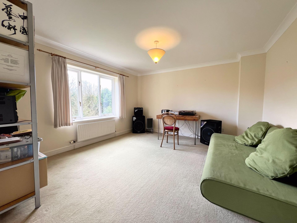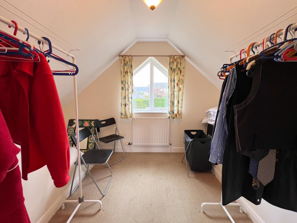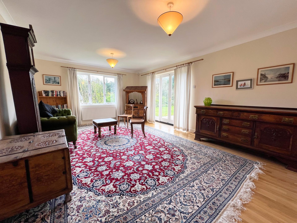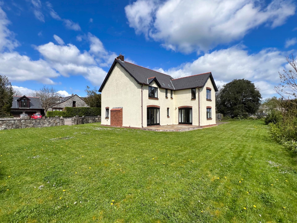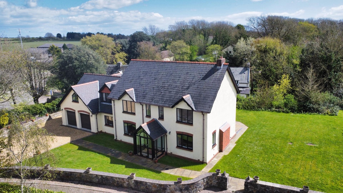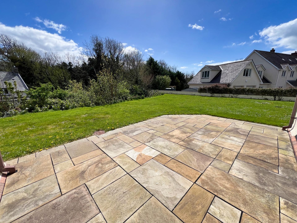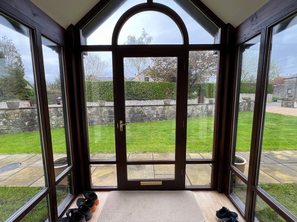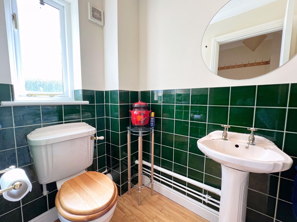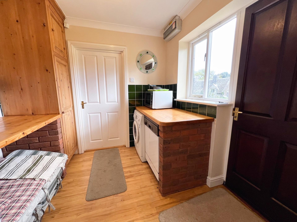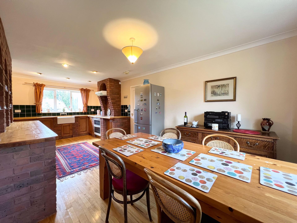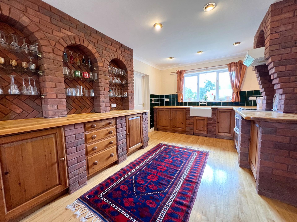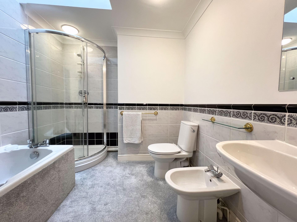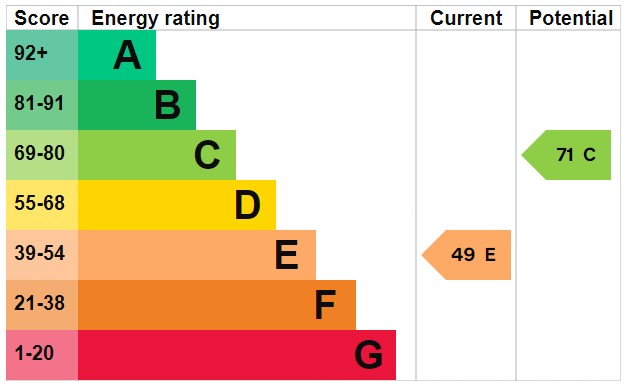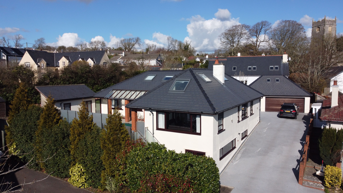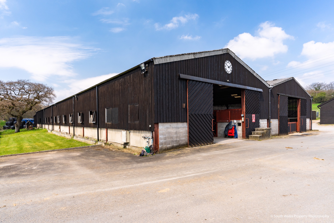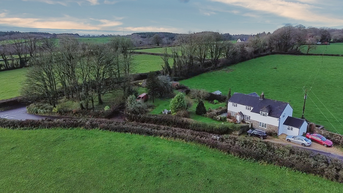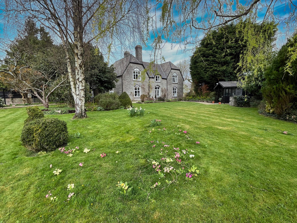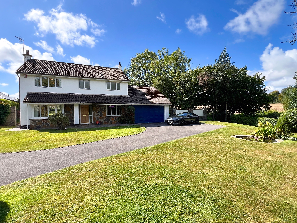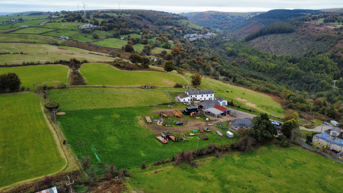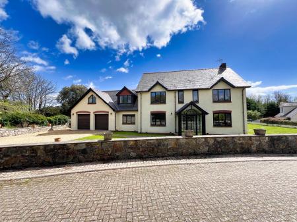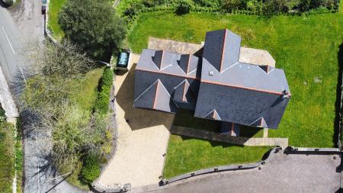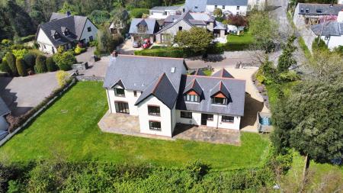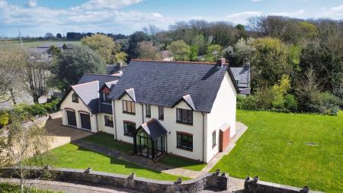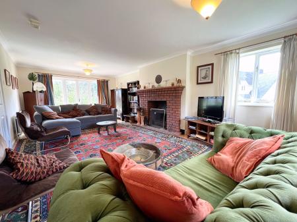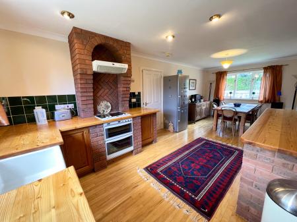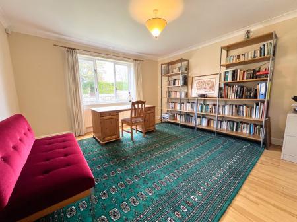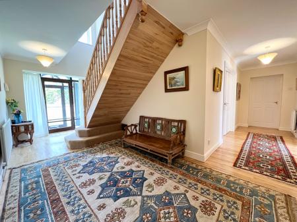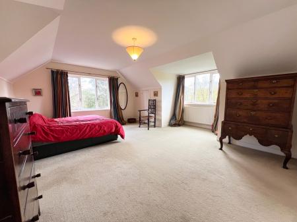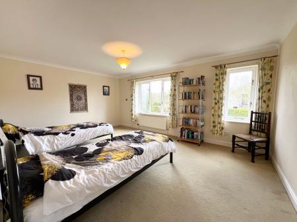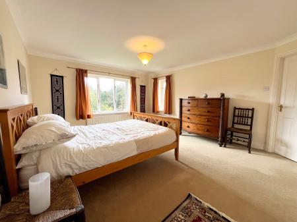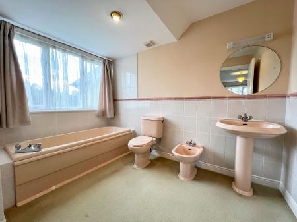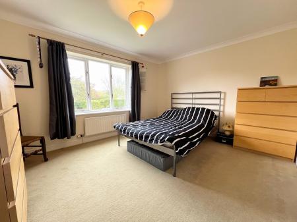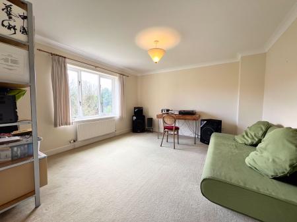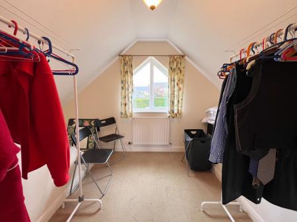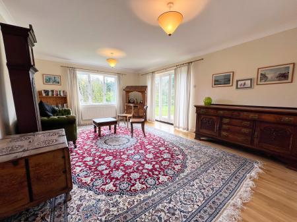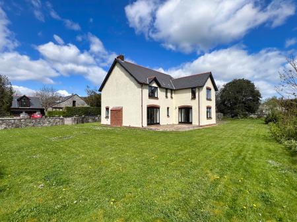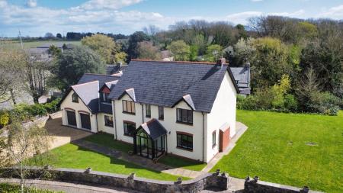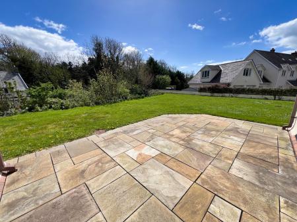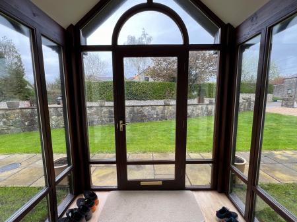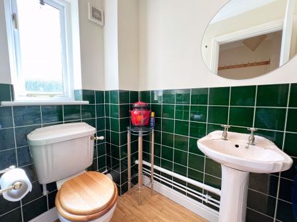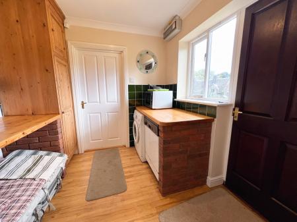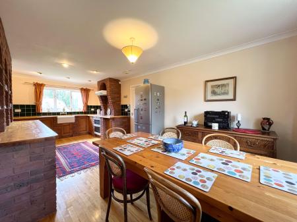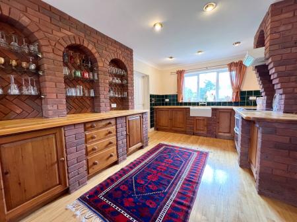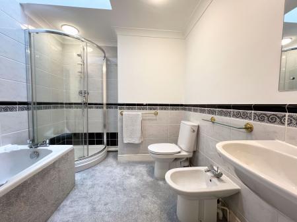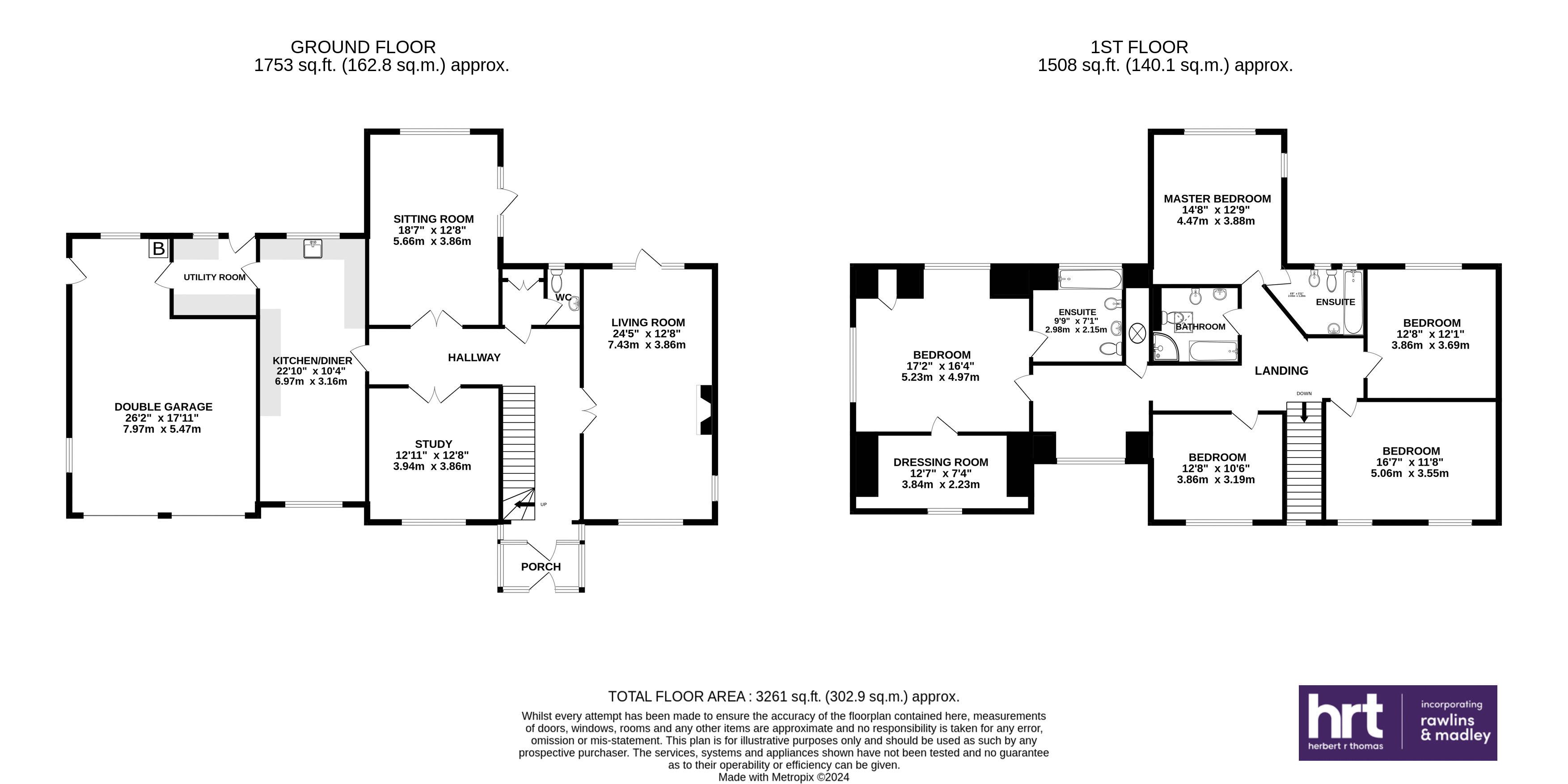- Large five double bedroom detached family home.
- Well presented living and bedroom accommodation measuring approximately 3200 ft.²
- Flexible accommodation, suitable for a large or extended family.
- Lounge, sitting room, dining room/study, kitchen/breakfast room.
- Five double bedrooms, two with en-suite bathrooms.
- South facing rear garden.
- Lawns to rear and side.
- Ample off-road parking and integral double garage.
- Vacant possession and no ongoing chain.
5 Bedroom House for sale in Llantwit Major
This large executive detached, five double bedroom family home has been owned by the vendors since its construction in 1996. The property offers spacious living and bedroom accommodation which is suitable for a large or extended family.
It is situated in a small cul-de-sac in the centre of St. Donats village, which lies approximately 2 miles West of Llanwit Major, close to the Heritage coastline.
The accommodation briefly comprises: glazed entrance porch, leading into the large entrance HALLWAY (18'5" x 8'2" plus 4'9" x 13'3"). The hallway has exposed, stripped wood flooring which continues throughout the ground floor living accommodation. Double doors from the hallway lead into the three reception rooms.
The LOUNGE (24'9" x 13') is triple aspect and includes glazed French doors, flanked by windows leading out into the rear garden. A brick-built fireplace, houses an open fire.
The SITTING ROOM (18'11" x 13') also dual aspect has French doors, flanked by windows leading out to the large flagstone laid patio.
The DINING ROOM/ STUDY (13'3" x 13') has a window front and is adjacent to the KITCHEN/ BREAKFAST ROOM (23'6" x 10'7") with windows to front and rear. The bespoke brick-built kitchen has light oak doors and timber work surfaces. Integrated double oven with hob and hood over and freestanding fridge/freezer.
Off the kitchen is a REAR HALL/ UTILITY ROOM (8'7" x 8'1") with access into the rear garden plus space and plumbing for white goods with additional storage cupboards. Beyond the utility room is the integral double GARAGE (18'1" x widening to 26'7" x 18'4") with two roller shutter doors from the driveway plus window and pedestrian door to side and further window to rear. The garage houses the oil fired central heating boiler and benefits from power and lighting.
Finally, off the entrance hall is a ground floor CLOAKROOM and cloaks storage cupboard.
The extended first floor landing with window to front has a built-in airing cupboard plus loft inspection point. The property has five large double bedrooms. BEDROOM ONE (17'6" x widening to 26'7" x 18'4") and BEDROOM TWO (15' x 13' max) are both dual aspect, and both benefit from EN-SUITE BATHROOMS (1)(10'2" x 7'5"), (2)(6'11" x 6'1" widening to 9'10" max) . Bedroom one also has a DRESSING ROOM (7'9" x 13' max). BEDROOM THREE (16'11" x 12') and BEDROOM FIVE (13' x 10'10") are located at the front of the property with views into the cul-de-sac. BEDROOM FOUR (13'1" x 12'6") is located at the rear of and enjoys views over the gardens. The FAMILY BATHROOM (9'2" x 7'9") has a white five piece suite which includes a panel bath plus a separate shower cubicle and is flooded with light from a skylight.
Outside to the front of the property is an ornate gravel driveway which offers parking space for several vehicles ahead of the double garage. A flagstone pathway leads to the front door. A lawned garden wraps around the side and rear of the property. The garden is boarded by stonewalling and mature hedgerow.
Important Information
- This is a Freehold property.
Property Ref: EAXML13503_12333511
Similar Properties
Bryntirion, Church Hill Close, Cowbridge, The Vale of Glamorgan CF71 7JH
5 Bedroom House | Asking Price £875,000
Flexible five double bedroomed detached family home in a delightful elevated position with attractive rural views and ea...
Lot 4 - Equestrian facilities set in 50.42 acres, Llanmihangel Farm, Pyle, Bridgend, CF33 6RL
Not Specified | Guide Price £875,000
Exceptional 5* equestrian facilities set in approximately 50.42 acres (shaded orange on the sale plan), benefitting from...
The Smithy, Pendoylan, Cowbridge, The Vale of Glamorgan, CF71 7UJ
4 Bedroom Cottage | Asking Price £875,000
Charming four double bedroom, detached character home, occupying a large mature garden plot of approximately 0.42 acres...
Cwm Ciddy Farm House, Cwm Ciddy Lane, The Vale of Glamorgan CF62 3NA
5 Bedroom House | Asking Price £895,000
Stunning stone built, five bedroom character farm house set in large mature gardens of approximately 0.4 acres, to inclu...
Swallows Lodge, Penllyn, The Vale of Glamorgan CF71 7RQ
4 Bedroom House | Asking Price £895,000
This detached four-bedroom family home sits on a generous sized garden plot, bordering farmland, on the periphery of thi...
Penywerlod Farm, Bryn Road, Blackwood, NP12 0QA
3 Bedroom Not Specified | Guide Price £900,000
Farmhouse and Bungalow with approximately 3.5 acres of Agricultural Land By Private Treaty Guide Price: £900,000
How much is your home worth?
Use our short form to request a valuation of your property.
Request a Valuation

