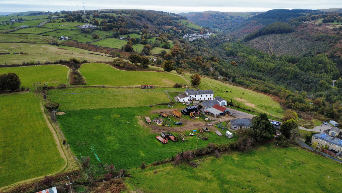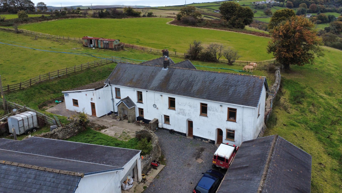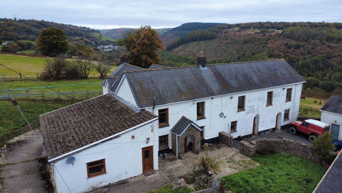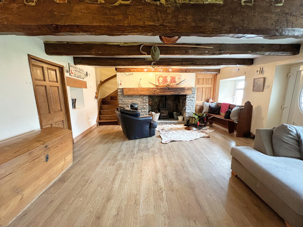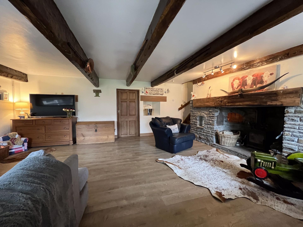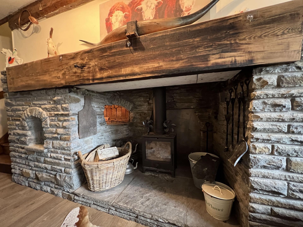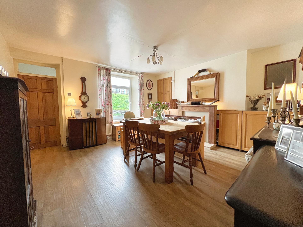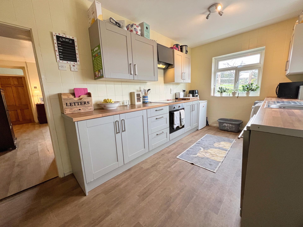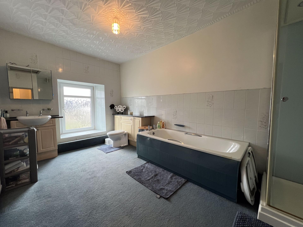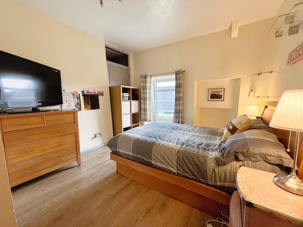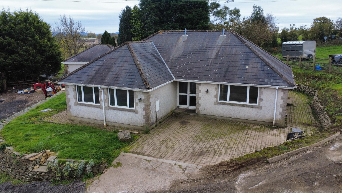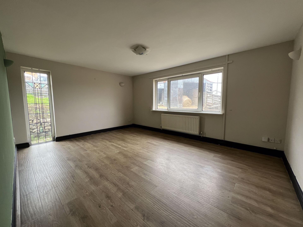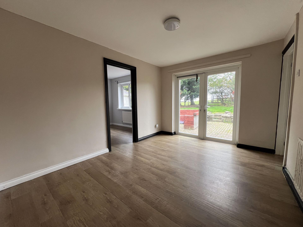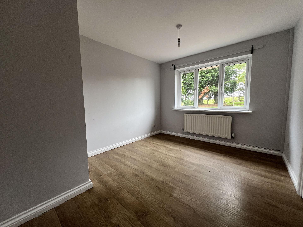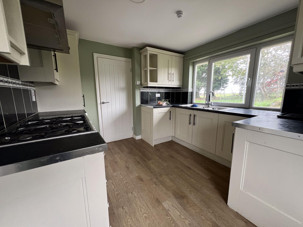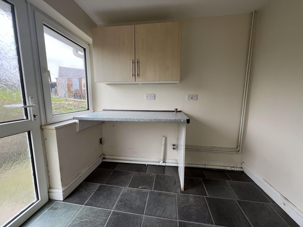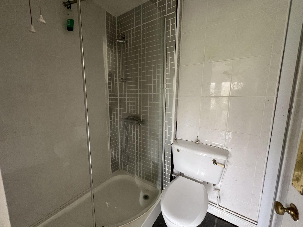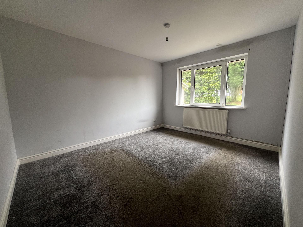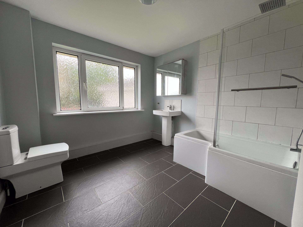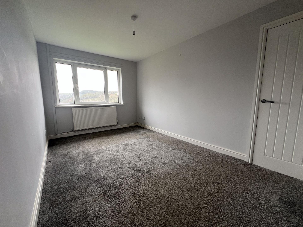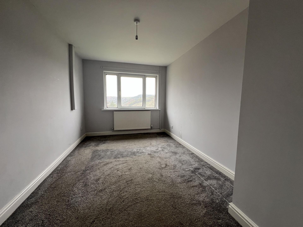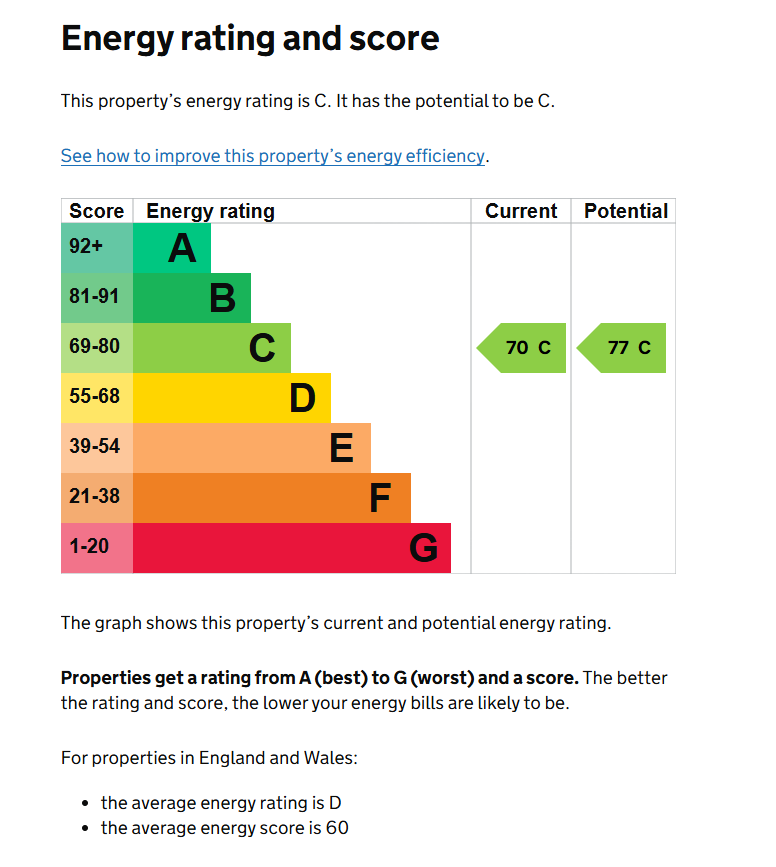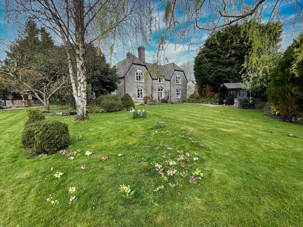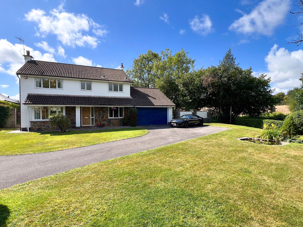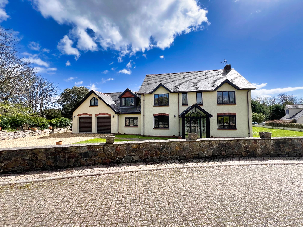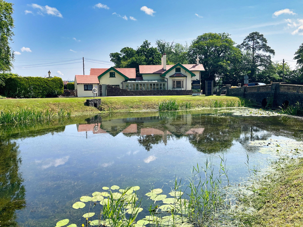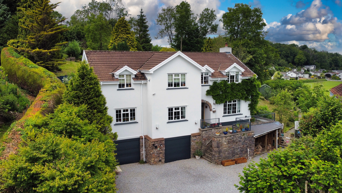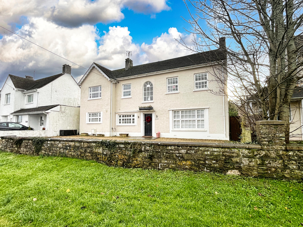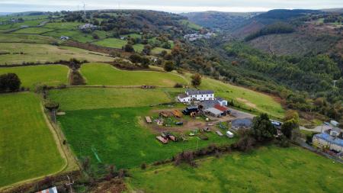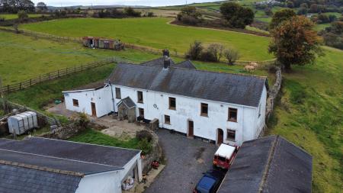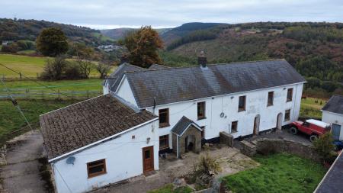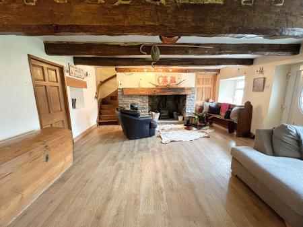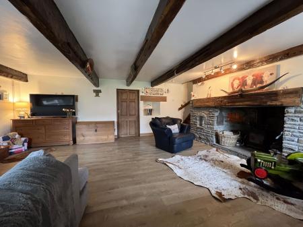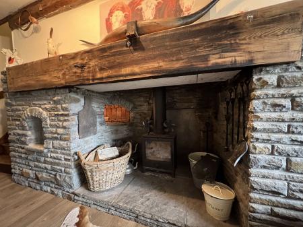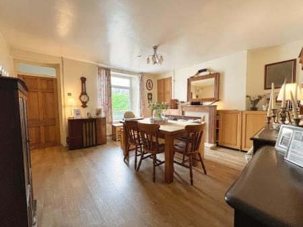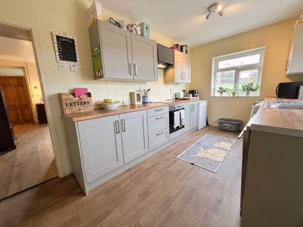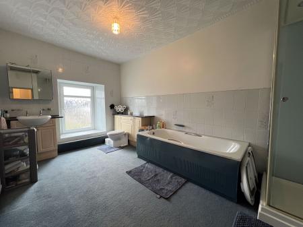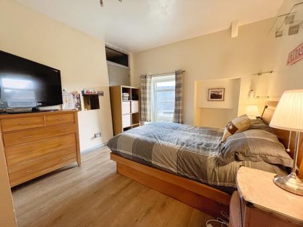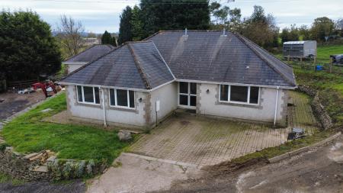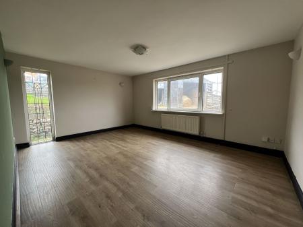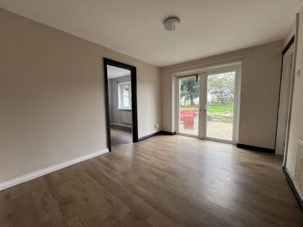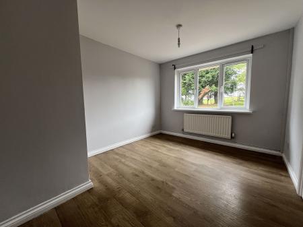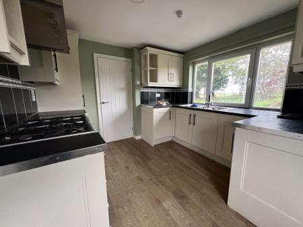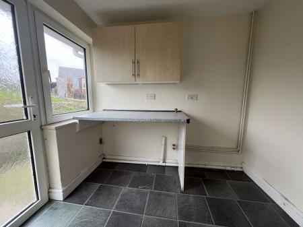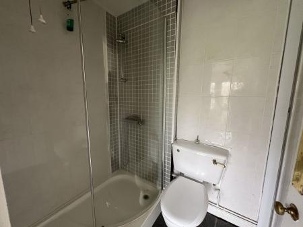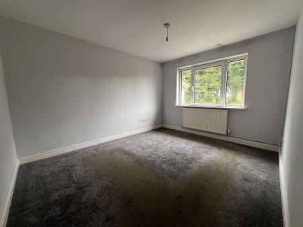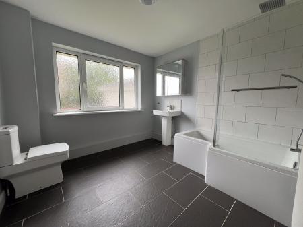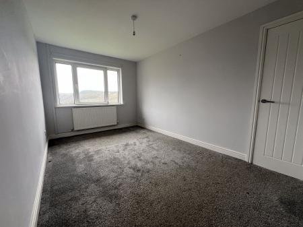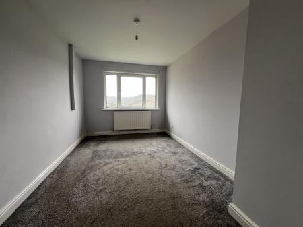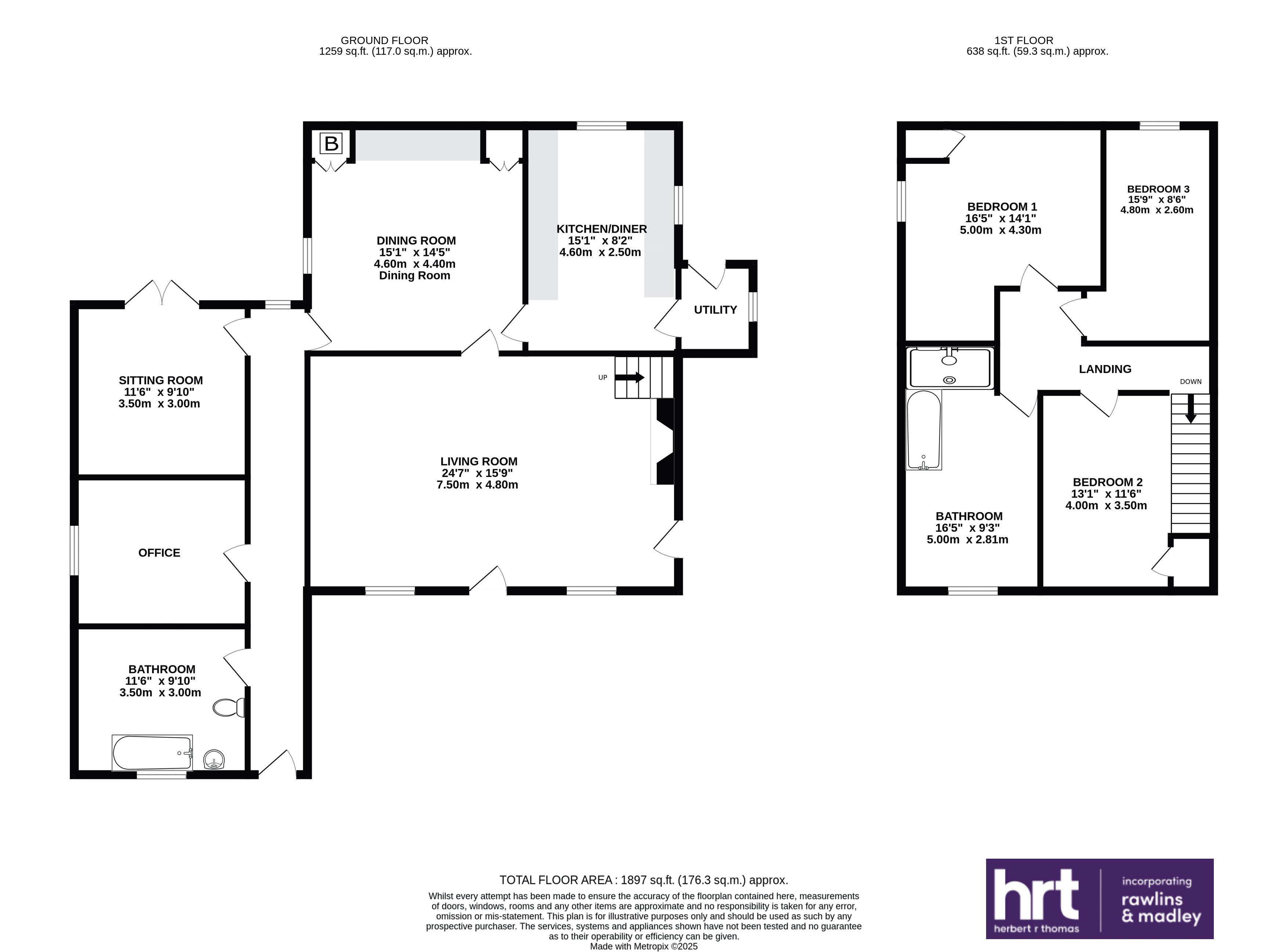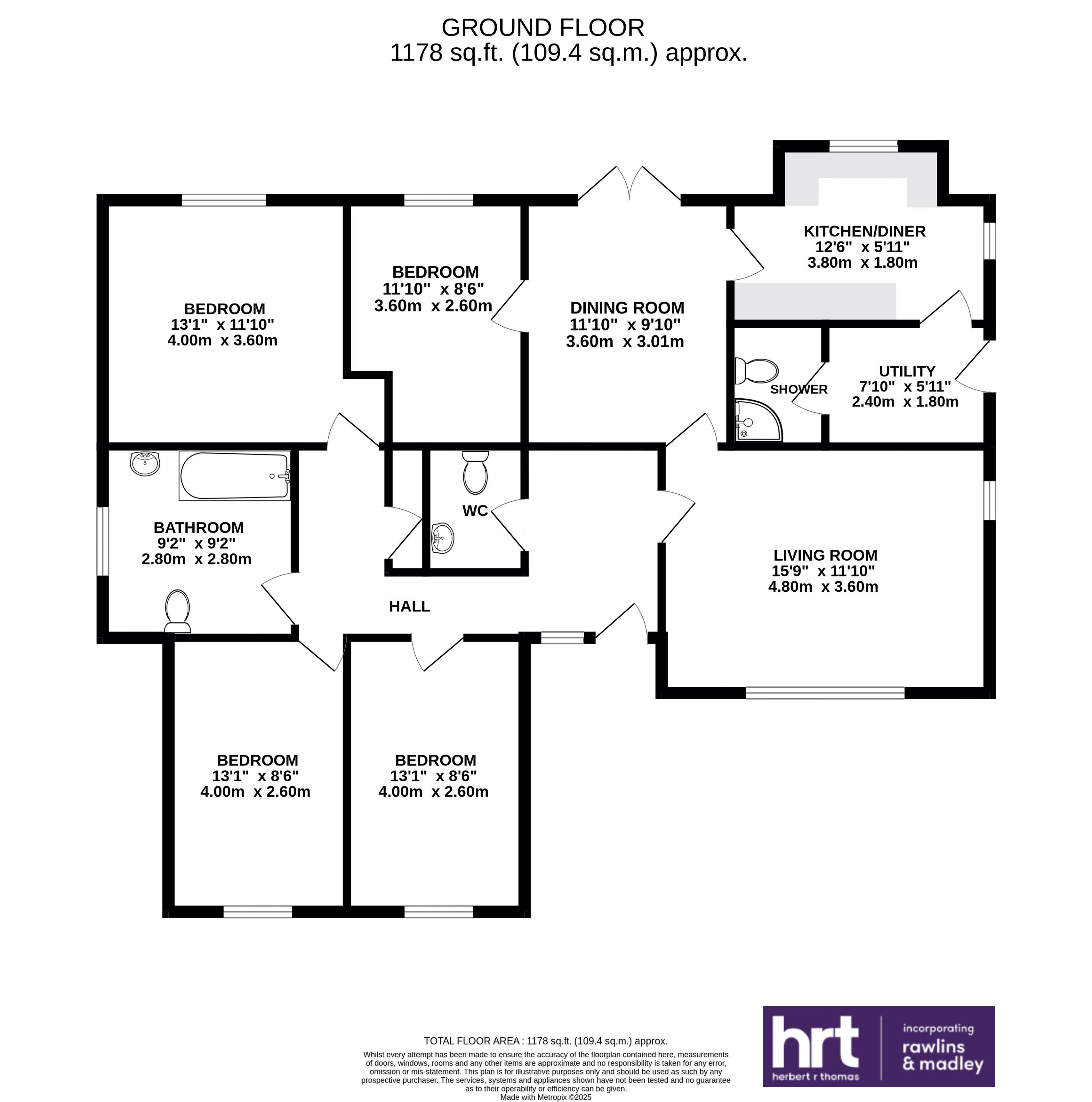- Hilltop smallholding totalling approximately 3.5 acres.
- Three-bedroom, characterful farmhouse.
- Modern four-bedroom detached bungalow.
- Range of stone and modern portal buildings.
- Ideal for multi-generational living or potential rental Investment.
- Two paddocks supported by stock proof fencing.
- Far ranging views across the valley and hillside.
- Potential for further barn conversion subject to relevant planning permission
3 Bedroom Not Specified for sale in Blackwood
Situation
The property is situated in the village of Markham, Blackwood. The area offers a blend of rural charm and modern convenience, with scenic countryside views, excellent road links, and easy access to local amenities, schools, and leisure facilities. Its proximity to the A467 and A4048 makes commuting to Newport, Cardiff, and the wider region straightforward, while nearby Blackwood provides a vibrant high street, supermarkets, and community services. Markham is ideal for those seeking a peaceful setting without sacrificing connectivity.
Please see the attached location plan.
Description
A rare opportunity to purchase a hilltop smallholding, offered to the market for the first time in generations. Penywerlod Farm, totalling approximately 3.5 acres, enjoying far reaching views, with two residential dwellings and outbuildings situated on the periphery of Markham village.
It offers an original character filled farmhouse plus a separate modern four bedroom detached bungalow making this ideal for multigenerational living.
The property benefits from a range of agricultural outbuildings together with a building that previously held planning permission for conversion into a separate dwelling. There is potential to reinstate this subject to relevant planning permission. We recommend any interested party take planning advice.
The Farmhouse
The extended farmhouse has been partially renovated, but requires further investment. It retains many original character features, including Inglenook style fireplace with bread ovens and spiral flagstone staircase within the lounge.
Accommodation briefly comprises:
Lounge 19'1"×16'1"
Dining room 14'2"×14'4"
Kitchen 15'4"×8'4"
Side hallway
Sitting room 17'1"×10'1"
Ground floor bedroom 17'1"×9'10"
Ground floor bathroom 17'1"×10'2"
First floor landing
Bedroom one 9'10" widening to 12'9"×10'7"
Bedroom two 11'2" widening to 16'11"×14'2"
Bedroom three 15'6"×8'6"
Bathroom 16'2"×9'
Attached to the farmhouse is:-
Workshop (20'5" widening to 28'6 x 15'10"max)
Storeroom (16'2" x 6'3"), with large loft room (28' widening to 35'x16'5") above which can be accessed from the farmhouse at ground and first floor levels.
This could either be converted into additional living and bedroom accommodation to the main house or potentially converted into an independent annexed Cottage subject planning.
The Bungalow
The property also benefits from a detached four-bedroom bungalow with independent access, large detached garage/workshop, ample parking and garden to rear. This is an ideal property for an extended family, or to rent out for additional income.
This four-bedrooms, three reception rooms, detached bungalow offers flexible living and bedroom accommodation.
The property is in need of some decorative updating but benefits from UPVC double glazing throughout and a modern gas fire central heating boiler.
Briefly, the accommodation comprises of an entrance hall with part ceramic tile flooring which continues into a cloakroom housing a white two-piece suite. Built-in storage cupboard.
The lounge is dual aspect with picture window to front and feature window to side. It has laminate wood flooring which continues throughout the living accommodation. The dining room has glazed French doors leading into the rear garden. Off the dining room, the study also with window to rear.
The kitchen with windows to side and rear offers a shaker style range of base and wall mounted units. There is space and plumbing for a gas cooking range with hood over. Wall mounted Ideal gas fired boiler.
Off the kitchen is a side hallway/utility room with glazed door and window to side. It has space and plumbing, rolltop work surface for white goods and laminate tile effect flooring which continues into a shower room/WC housing a white two-piece suite and full ceramic tiling to walls.
Bedroom one and two situated at the rear of the property with views over the garden and Bedroom One has a loft inspection point. Bedroom two and three are located at the front of the property enjoying far reaching views, Bedroom two benefits from a built-in wardrobe cupboard.
The family bathroom has a white three-piece suite which includes a bath with mains powered shower over and full splashback tiling above. Low-level WC and pedestal wash hand basin.
Outside
The property has private access leading to a drive/parking area with large detached garage/workshop building. Steps lead onto brick paviour pathways and patio which extends along the front and rear of the house. Beyond the patio in the rear, garden steps lead up to a lawned garden boarded by stock proof fencing with mature conifer trees.
The accommodation briefly comprises:
Entrance hall Study 12'x 9'6" max
Cloakroom Kitchen 9'3" wide to 12'6"×9'11"
Lounge 15'8"×12' Utility/side hallway
Dining room 9'6"×12' Cloak/shower room
Bedroom one 12'x10' Bedroom two 13'7"×8'7"
Bedroom three 13'5"×8'7" Family bathroom 9'4"×9'2"
Land
The land comprises approximately 3.5 acres of pasture, divided into two manageable sized paddocks. The land benefits from mains water serviced through water tanks and benefits from mains water supply.
Access
Access to the land is from Evans Road, a public adopted highway.
Plan
The plans attached to these particulars are shown for identification purposes only and, whilst every care has been taken, its contents cannot be guaranteed.
Wayleave/Easements/Rights of Way
The property is being sold subject to and with the benefit of all rights including: rights of way, whether public or private, light, support, drainage, water and electricity supplies and other rights and obligations, easements and quasi-easements and restrictive covenants.
Development Overage
The land is sold with a development overage of 20% for 30 years of any uplift in value arising from residential (5 units or more) or commercial planning consent.
Services
Mains electric and water, and foul drainage is connected to the mains sewage.
EPC
EPC Rating - C
Boundaries
The purchaser(s) shall be deemed to have full knowledge of all boundaries and neither the vendor nor the vendors agents will be responsible for defining the boundaries of the ownership thereof.
Basic Payment Scheme
The land is being sold without the benefit of Basic Payment Scheme Entitlements
Tenure and Possession
Freehold with Vacant Possession upon completion.
Guide Price
Guide Price – Offers in the Region of £900,000
Health and Safety
Given the potential hazards of agricultural land we ask you to be as vigilant as possible when making your inspection for your own personal safety. Nb: There are currently mares with foals at foot on the land.
Method of Sale
The property is offered for sale by Private Treaty.
Please contact Robert David
01446 776397/ Robertdavid@hrt.uk.com
Important Information
- This is a Freehold property.
Property Ref: EAXML13503_12782500
Similar Properties
Cwm Ciddy Farm House, Cwm Ciddy Lane, The Vale of Glamorgan CF62 3NA
5 Bedroom House | Asking Price £895,000
Stunning stone built, five bedroom character farm house set in large mature gardens of approximately 0.4 acres, to inclu...
Swallows Lodge, Penllyn, The Vale of Glamorgan CF71 7RQ
4 Bedroom House | Asking Price £895,000
This detached four-bedroom family home sits on a generous sized garden plot, bordering farmland, on the periphery of thi...
Atlantic House, New Parc, St Donats, The Vale of Glamorgan CF61 1ZB
5 Bedroom House | Asking Price £875,000
A substantial, modern, three reception room, five double bedroom detached property, situated in a small cul-de-sac in th...
Hafod Lodge, Hensol, Pontyclun CF72 8JX
5 Bedroom House | Asking Price £950,000
Grade II listed four bedroom lodge, set in beautiful grounds with a very useful detached ancillary building which might...
Bramble Wood, Graig Penllyn, Nr Cowbridge, The Vale of Glamorgan CF71 7RT
5 Bedroom House | Asking Price £965,000
A substantial, very well-appointed, detached family home sat in an elevated position, in over an acre of landscaped gard...
Ty Celyn, 51 Broadway, Cowbridge, Vale of Glamorgan CF71 7EX
4 Bedroom House | Asking Price £995,000
A distinguished family home in a prime location: Step inside this beautifully appointed four double bedroom detached res...
How much is your home worth?
Use our short form to request a valuation of your property.
Request a Valuation

