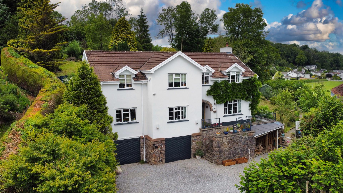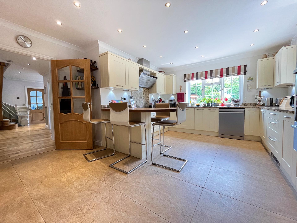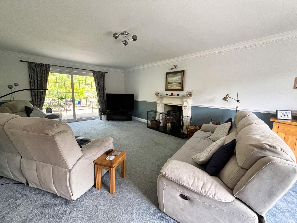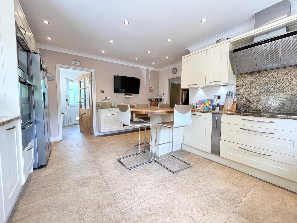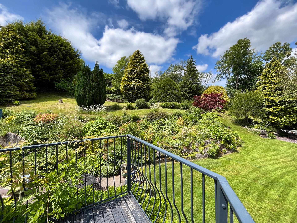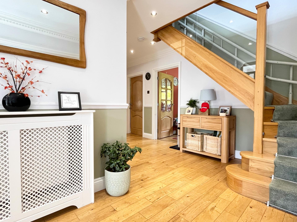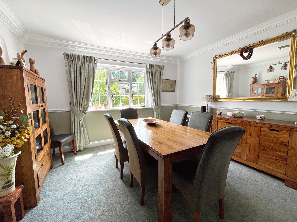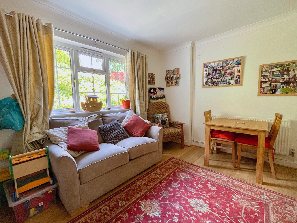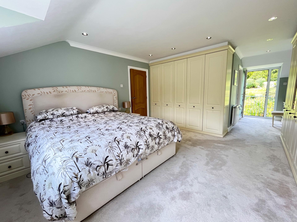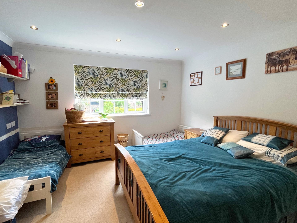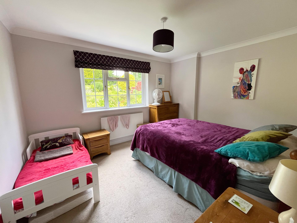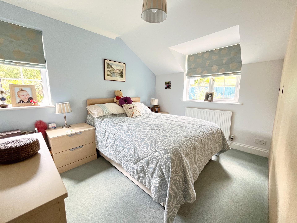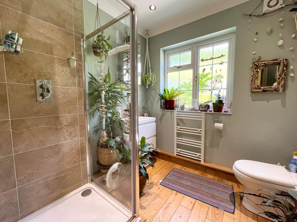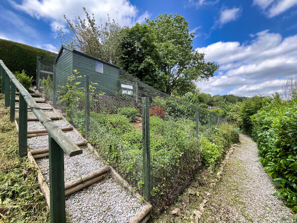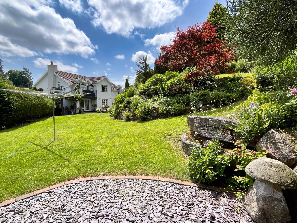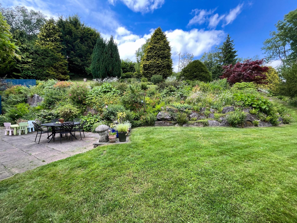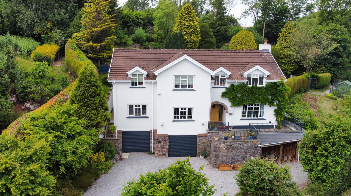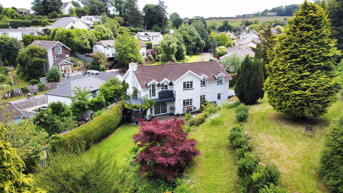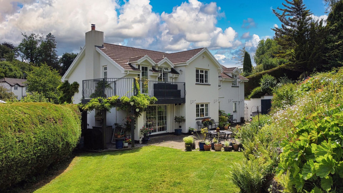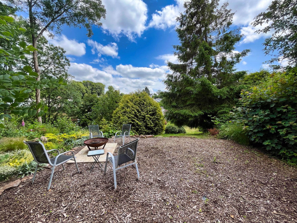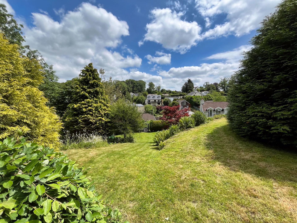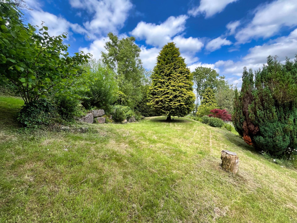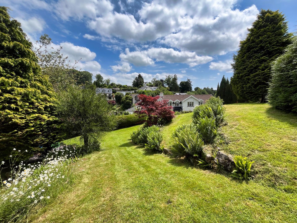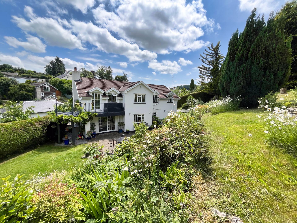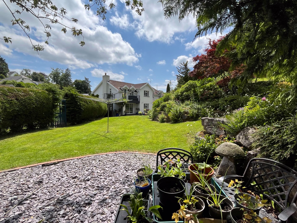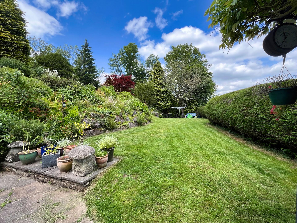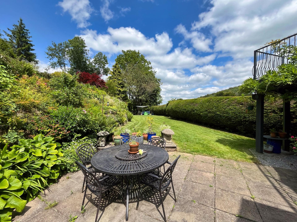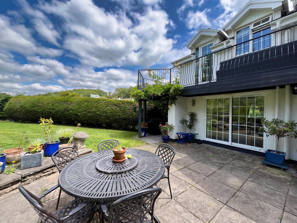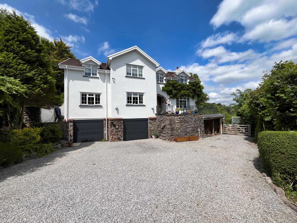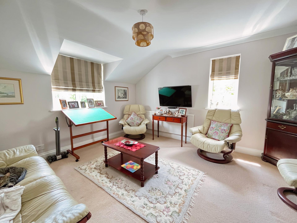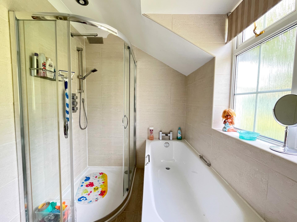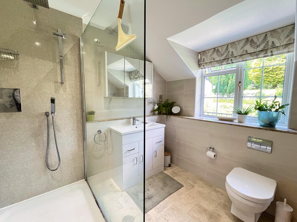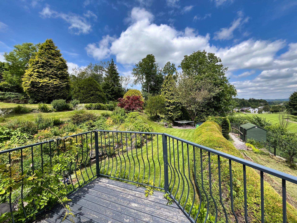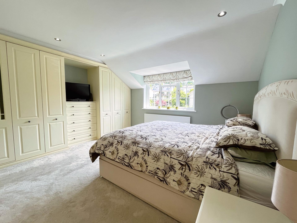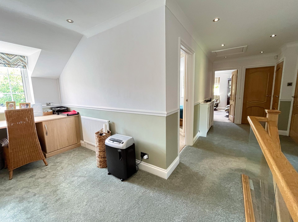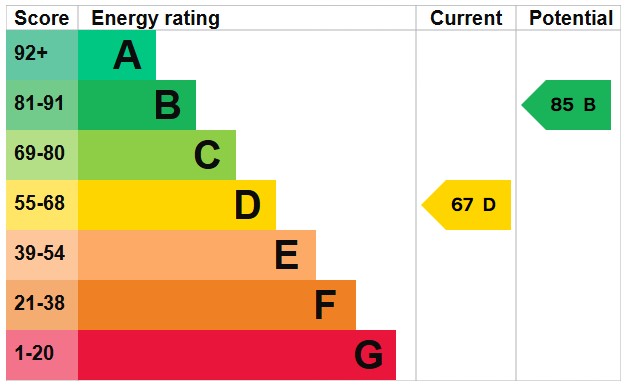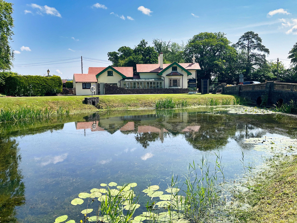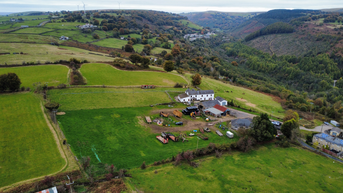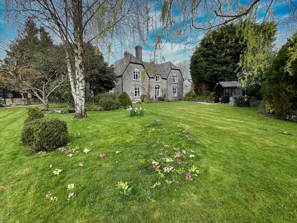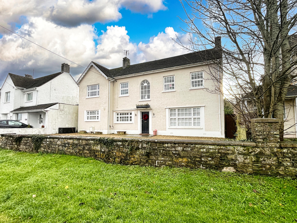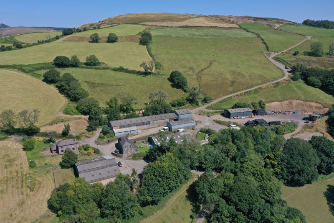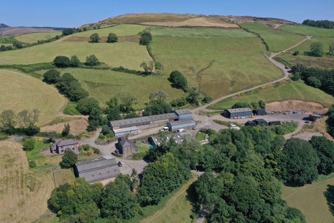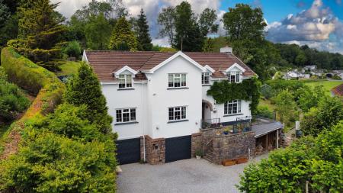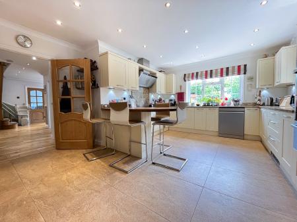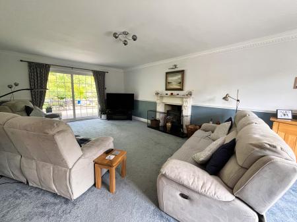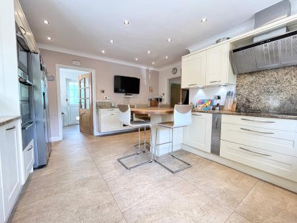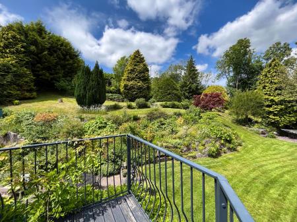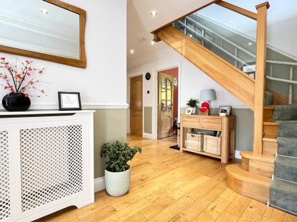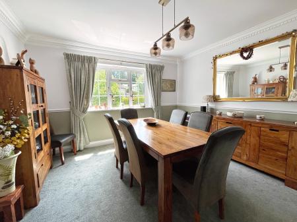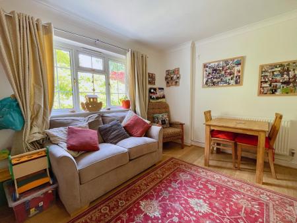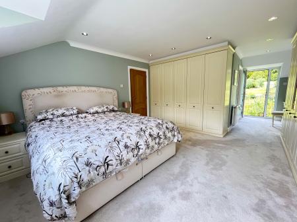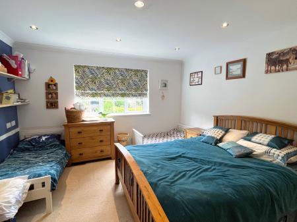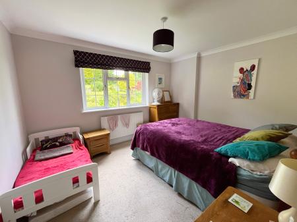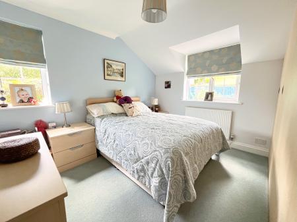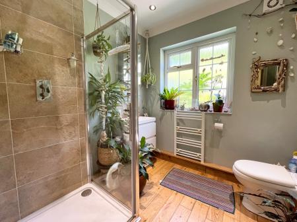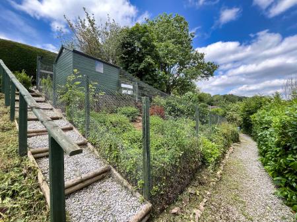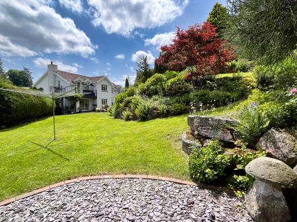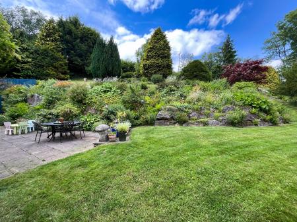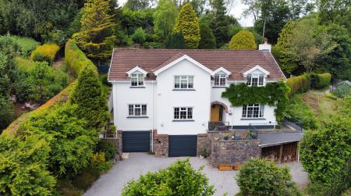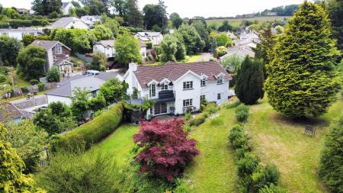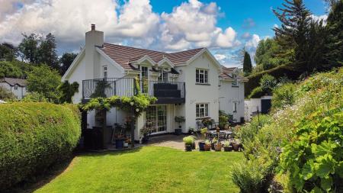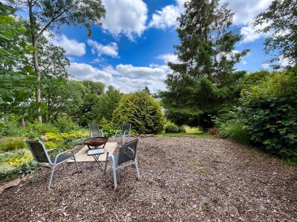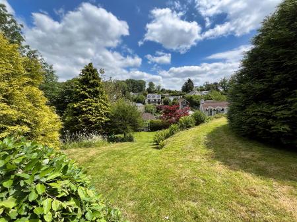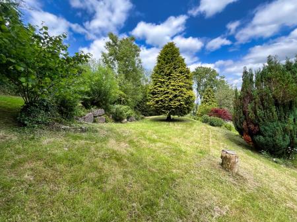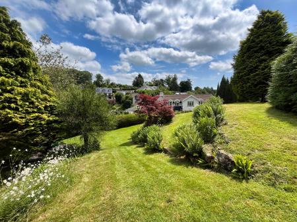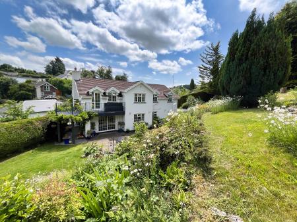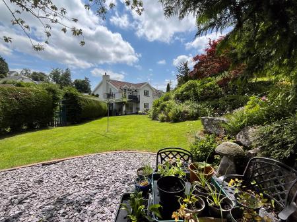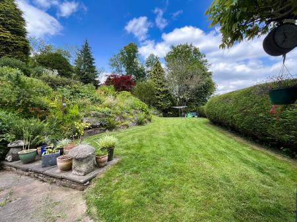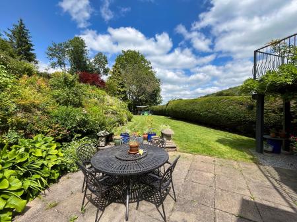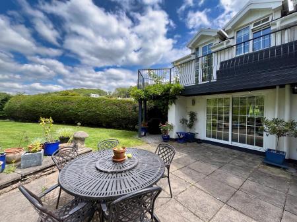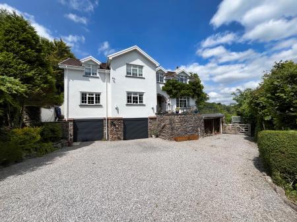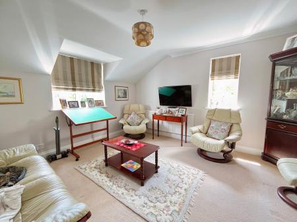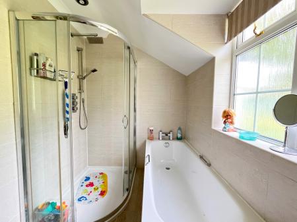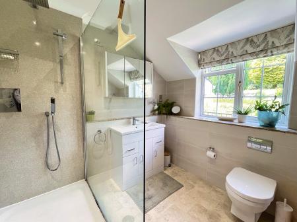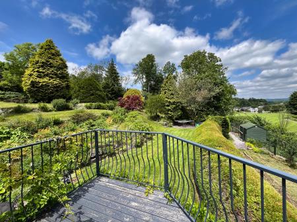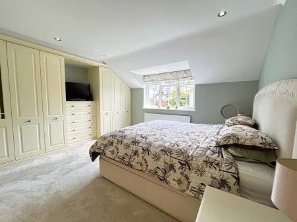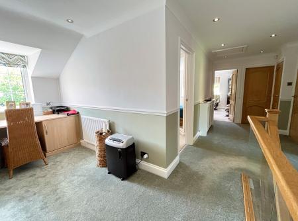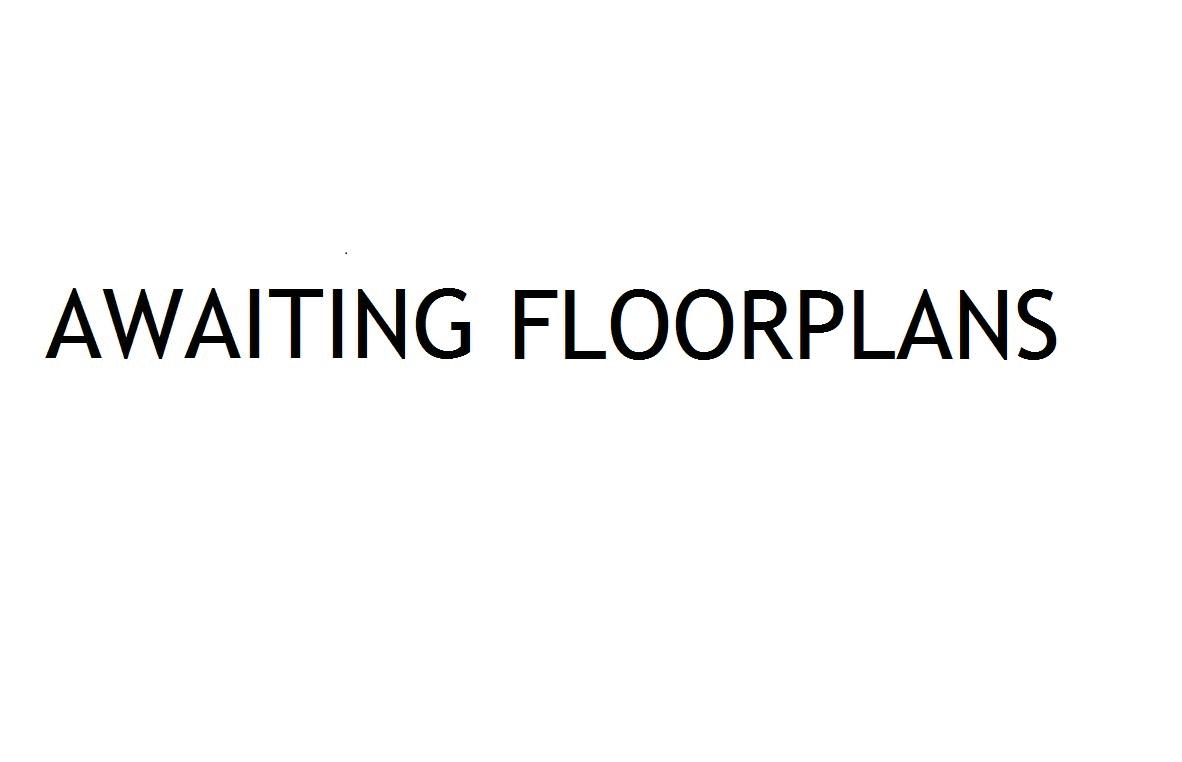- A very well presented five double bedroom detached family home, recently decorated throughout.
- Fitted with high quality fixtures and fittings throughout.
- Electric gated entrance to sweeping gravel driveway provides a great sense of arrival and privacy.
- Sat proud in a landscaped garden plot of over an acre directly adjoining local woodland and countryside.
- Stunning far ranging views over Graig Penllyn village.
- Great connectivity to Cowbridge, the M4 corridor and beyond.
5 Bedroom House for sale in Cowbridge
Exposed stone external entrance with solid oak front door flanked by windows opens to a generous ENTRANCE HALLWAY. Solid oak flooring laid with a modern quarter turn glass and oak balustrade stairs rising to the first floor. A sizeable cloaks cupboard and ground floor shower room/wc just off.
The well-balanced accommodation continues with double doors opening into the main SITTING ROOM with inset wood burner and fitted carpet. This room enjoys a dual aspect with large windows taking in front and rear garden views.
A front formal DINING ROOM has been fitted with carpet, central pendant light and window with elevated views to the front.
Opposite lies an additional RECEPTION ROOM (currently configured as a playroom) with views of the garden to the back, timber style flooring and central ceiling light.
Ground floor SHOWER ROOM with oak flooring, a three-piece suite comprising a level WC with wall hung sink and vanity storage under, fully tiled rainfall shower enclosure with large frosted window. KITCHEN BREAKFAST ROOM, ceramic tiled floor with an abundance of Shaker style wall and base mounted units, cut stone worktops extending to a curved breakfast peninsula. Siemens induction hob, inset sink, plumbing provision for dishwasher and built-in oven grill and microwave, space for an American style fridge freezer to the side and a large drinks cooler built in. Doorway to the rear opens to the BOOT ROOM/UTILITY ROOM in the same style as the kitchen with cut-stone countertops, inset sink and plumbing provision for white goods, window and door to rear garden.
First floor LANDING, fitted carpet, run of LED spotlights to ceiling, airing cupboard, attic hatch (with retractable ladder) and a semi open-plan HOME OFFICE/ STUDY AREA which benefits from built in storage drawers and cupboards. BEDROOM ONE is a sizable double with a run of integrated wardrobes, chest of drawers and vanity unit continuing through to an EN-SUITE SHOWER ROOM. A large walk-in double shower, complementing sink and WC and window taking in pleasant garden views. BEDROOM ONE is dual aspect with large window to the front and a glazed door leading onto a decked and balustraded principal balcony, taking in beautiful garden and far reaching village and countryside views. BEDROOM TWO and BEDROOM THREE are sizeable double bedrooms to the front. Fitted carpet, LED spotlights and integrated wardrobes to bedroom two.
Bedroom three enjoys a dual aspect to front and side and is currently configured as a sitting room. Double BEDROOM FOUR lies to the rear of the property with elevated views of the garden, pendant light and fitted carpet. Double BEDROOM FIVE enjoys a dual aspect to side and rear with built-in wardrobes and pitched ceiling.
The FAMILY BATHROOM is fully tiled comprising a modern four piece suite comprising bath with waterfall taps over, WC, wall hung sink with vanity storage under, a corner (mains fed) shower enclosure, frosted window to the rear and multiple LED spotlights with extractor fan to the ceiling.
An electrically operated gated entrance and sweeping gravel drive creates a grand sense of arrival and provides a sizable hedge lined parking area and access to two undercroft GARAGES and WORKSHOP with electrically operated doors.
The fully landscaped rear garden has been thoughtfully designed with a large paved entertainment terrace, accessible from multiple points of the house, extending onwards to well-kept lawns with accents of the natural bedrock and a mix of established trees, wildflowers and ornamental pond leading to woodland.
A working kitchen garden provides a highly functional space stocked with multiple fruit and vegetables plants.
Important Information
- This is a Freehold property.
Property Ref: EAXML13503_12683647
Similar Properties
Hafod Lodge, Hensol, Pontyclun CF72 8JX
5 Bedroom House | Asking Price £950,000
Grade II listed four bedroom lodge, set in beautiful grounds with a very useful detached ancillary building which might...
Penywerlod Farm, Bryn Road, Blackwood, NP12 0QA
3 Bedroom Not Specified | Guide Price £900,000
Farmhouse and Bungalow with approximately 3.5 acres of Agricultural Land By Private Treaty Guide Price: £900,000
Cwm Ciddy Farm House, Cwm Ciddy Lane, The Vale of Glamorgan CF62 3NA
5 Bedroom House | Asking Price £895,000
Stunning stone built, five bedroom character farm house set in large mature gardens of approximately 0.4 acres, to inclu...
Ty Celyn, 51 Broadway, Cowbridge, Vale of Glamorgan CF71 7EX
4 Bedroom House | Asking Price £995,000
A distinguished family home in a prime location: Step inside this beautifully appointed four double bedroom detached res...
4 Bedroom Not Specified | Guide Price £1,000,000
Y Breuandy at Llwyncelyn Farm offers a unique opportunity to acquire a substantial property. Llwyncelyn Farm is primar...
4 Bedroom Not Specified | Guide Price £1,000,000
Y Breuandy at Llwyncelyn Farm offers a unique opportunity to acquire a substantial property. Llwyncelyn Farm is primar...
How much is your home worth?
Use our short form to request a valuation of your property.
Request a Valuation

