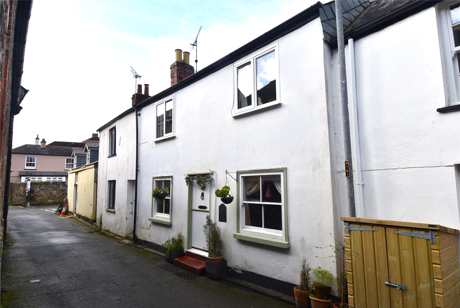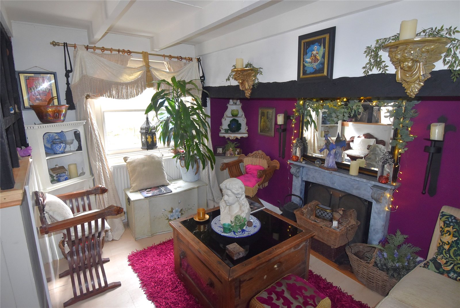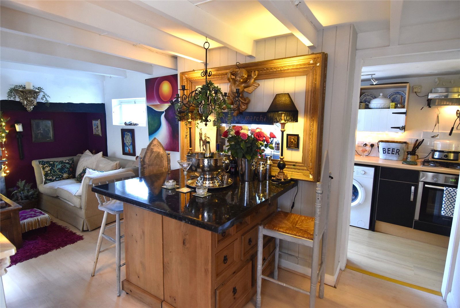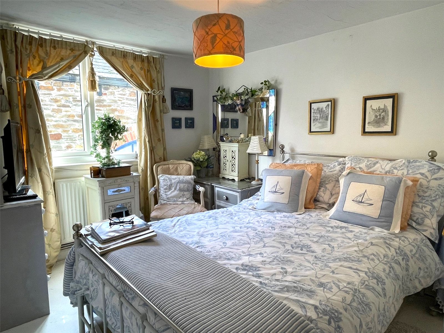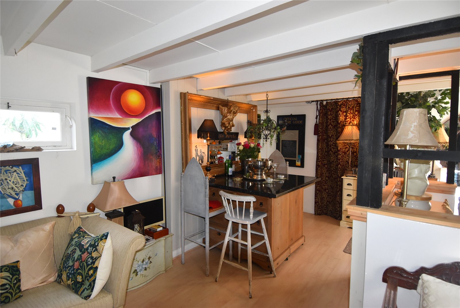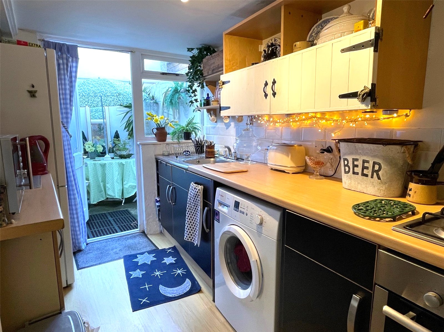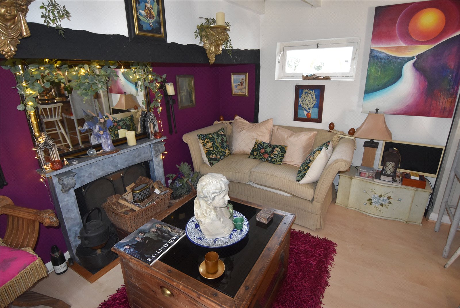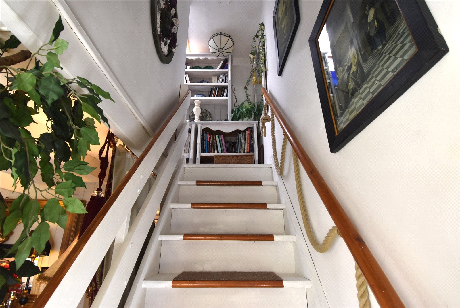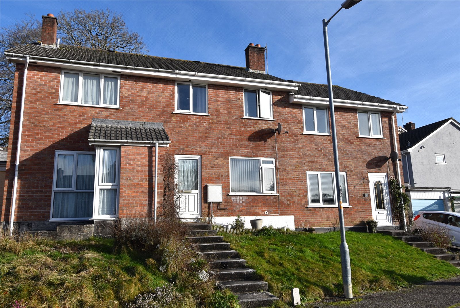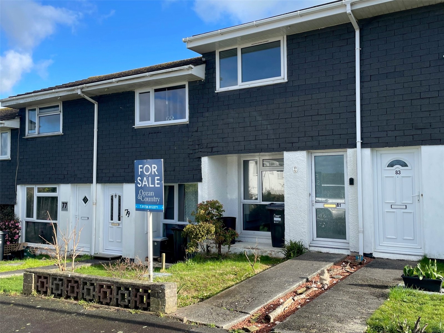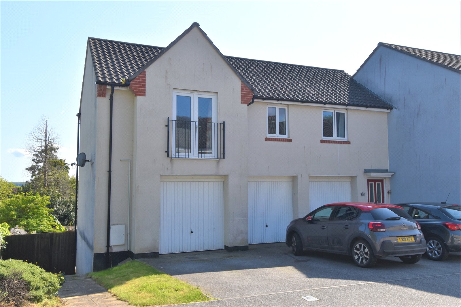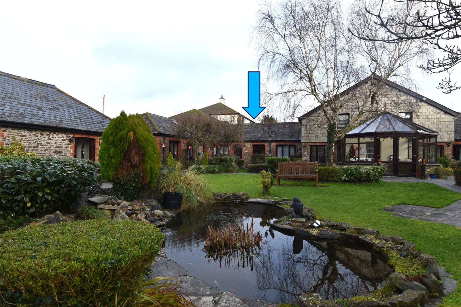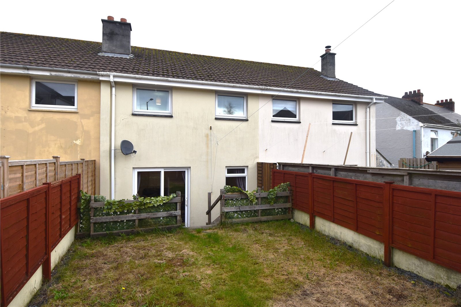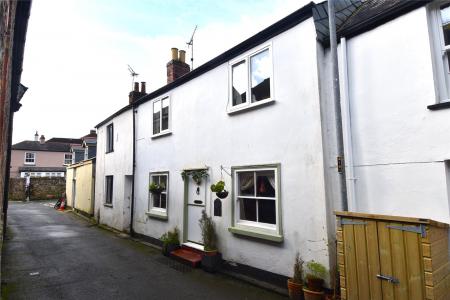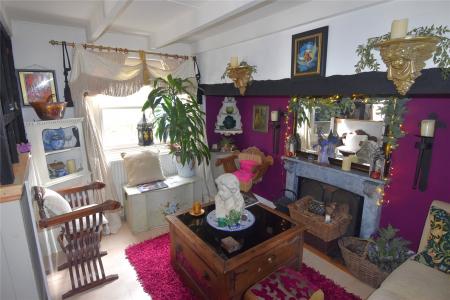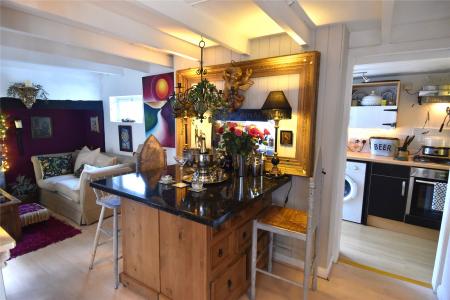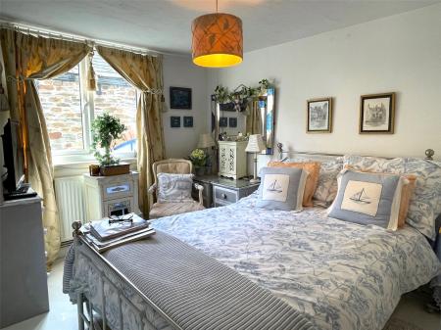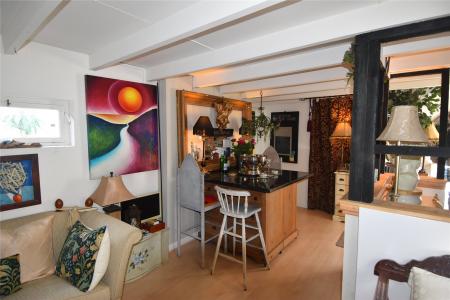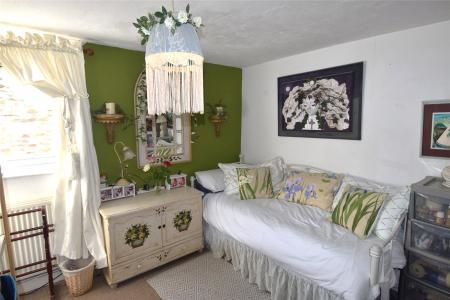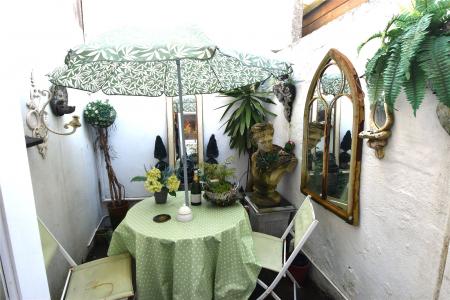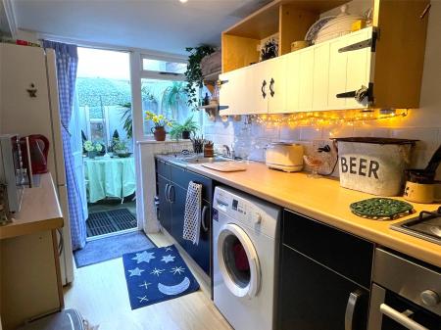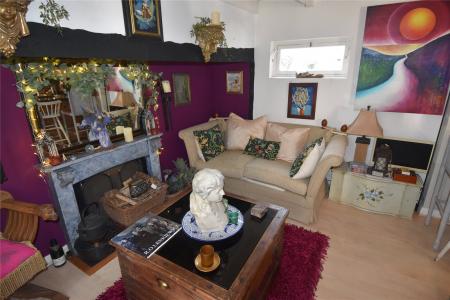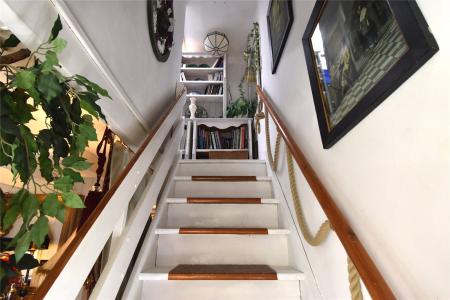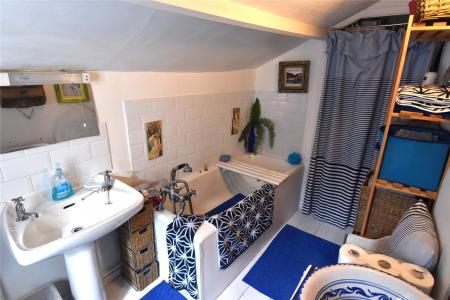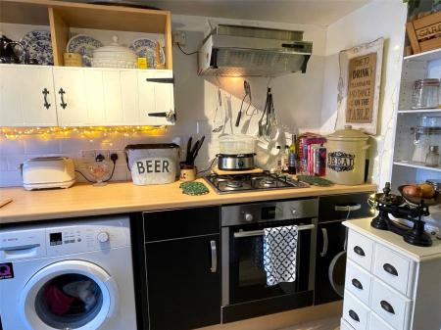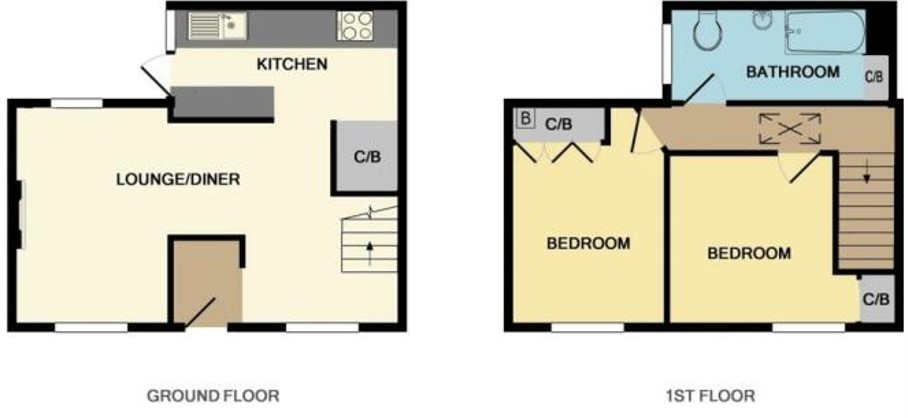- Period features throughout
- Lounge diner with real fireplace
- Kitchen
- Low maintenance courtyard garden
- Two double bedrooms
- Upstairs bathroom
- Gas fired central heating
- Town centre location
2 Bedroom House for sale in Lostwithiel
**VIDEO TOUR AVAILABLE** A charming two double bedroom cottage, situated in the heart of Lostwithiel, within 300m of most of the town centre amenities, including shops, restaurants, public houses, mainline railway station and riverside parks. Boasts period features throughout and a quirky, yet functional layout, with a low maintenance courtyard garden. Must be viewed to be fully appreciated.
Lounge: 5.35 m maximum x 3.58 m. Enjoys a dual aspect with two timber framed sash windows to the front elevation, looking onto Church Street and one window to the rear courtyard. The front door is a timber stable door which opens into a small reception area which offers space for shoe storage with a built-in unit. A step leads down into the main lounge diner area which is laid with wood effect flooring. There is a real fireplace with slate hearth and decorative timber mantle and surround, which is a lovely feature of the room. There is dining space for freestanding units which currently form an island which serves as the dining area. Space adjacent to the staircase for a bureau/PC desk. A curtain draws back to reveal an under stairs storage space. The lounge had a beamed ceiling and two radiators.
Kitchen: 3.65 m x 2.09 m. Timber framed window and timber door with glazed insert opens to access the rear courtyard area. The kitchen has wood effect flooring and is fitted with a range of units comprising cupboards and drawers with worksurface space over. Built-in electric oven and grill with four ring gas hob and wall mounted condenser hood over. Attractive metro tiled splashbacks, inset stainless steel sink and drainer with mixer tap. Space for washing machine, space for fridge freezer, space for microwave, a curtain draws back to reveal useful under stairs storage space which serves as a small pantry cupboard. Further wall mounted period style storage cupboards with overhead display shelving, additional wall mounted shelving.
Landing: Large skylight which allows a good degree of natural light, space for freestanding dresser units, loft access hatch, attractive period style doors open to the bedrooms and bathroom.
Bedroom One: 3.10 m x 2.54 m (not including door area). Double glazed window to the front elevation, radiator. A double bedroom with space for freestanding storage furniture, built in triple wardrobe with hanging rail and shelving.
Bedroom Two: 2.80 m x 2.70 m minimum plus additional storage alcove. Double glazed window to the front elevation, radiator. A double bedroom offering space for freestanding storage furniture, a curtain draws back to reveal a useful storage alcove. Currently set up as wardrobe with hanging rail and shelving.
Bathroom 3.06 m x 1.72 m (some restricted head height). Single glazed obscured glass window to side elevation, exposed timber flooring, a curtain draws back to reveal a useful built-in storage area with shelving. Space for freestanding storage furniture. The bathroom is fitted with a white suite, comprising panel bath with mixer tap and shower attachment, period style attractive metro tiled splashbacks, pedestal wash basin with classic single taps. Low level WC, beamed ceiling.
The rear courtyard is completely enclosed by walls and offers a pleasant sitting out space with room for a patio table and chairs, potted plants and ornaments. It set on the westerly side of the cottage and therefore enjoys a good amount of afternoon and early evening sun.
**VIDEO TOUR AVAILABLE** A charming two double bedroom cottage, situated in the heart of Lostwithiel, within 300m of most of the town centre amenities, including shops, restaurants, public houses, mainline railway station and riverside parks. Boasts period features throughout and a quirky, yet functional layout, with a low maintenance courtyard garden. Must be viewed to be fully appreciated.
Lounge: 5.35 m maximum x 3.58 m. Enjoys a dual aspect with two timber framed sash windows to the front elevation, looking onto Church Street and one window to the rear courtyard. The front door is a timber stable door which opens into a small reception area which offers space for shoe storage with a built-in unit. A step leads down into the main lounge diner area which is laid with wood effect flooring. There is a real fireplace with slate hearth and decorative timber mantle and surround, which is a lovely feature of the room. There is dining space for freestanding units which currently form an island which serves as the dining area. Space adjacent to the staircase for a bureau/PC desk. A curtain draws back to reveal an under stairs storage space. The lounge had a beamed ceiling and two radiators.
Kitchen: 3.65 m x 2.09 m. Timber framed window and timber door with glazed insert opens to access the rear courtyard area. The kitchen has wood effect flooring and is fitted with a range of units comprising cupboards and drawers with worksurface space over. Built-in electric oven and grill with four ring gas hob and wall mounted condenser hood over. Attractive metro tiled splashbacks, inset stainless steel sink and drainer with mixer tap. Space for washing machine, space for fridge freezer, space for microwave, a curtain draws back to reveal useful under stairs storage space which serves as a small pantry cupboard. Further wall mounted period style storage cupboards with overhead display shelving, additional wall mounted shelving.
Landing: Large skylight which allows a good degree of natural light, space for freestanding dresser units, loft access hatch, attractive period style doors open to the bedrooms and bathroom.
Bedroom One: 3.10 m x 2.54 m (not including door area). Double glazed window to the front elevation, radiator. A double bedroom with space for freestanding storage furniture, built in triple wardrobe with hanging rail and shelving.
Bedroom Two: 2.80 m x 2.70 m minimum plus additional storage alcove. Double glazed window to the front elevation, radiator. A double bedroom offering space for freestanding storage furniture, a curtain draws back to reveal a useful storage alcove. Currently set up as wardrobe with hanging rail and shelving.
Bathroom 3.06 m x 1.72 m (some restricted head height). Single glazed obscured glass window to side elevation, exposed timber flooring, a curtain draws back to reveal a useful built-in storage area with shelving. Space for freestanding storage furniture. The bathroom is fitted with a white suite, comprising panel bath with mixer tap and shower attachment, period style attractive metro tiled splashbacks, pedestal wash basin with classic single taps. Low level WC, beamed ceiling.
The rear courtyard is completely enclosed by walls and offers a pleasant sitting out space with room for a patio table and chairs, potted plants and ornaments. It set on the westerly side of the cottage and therefore enjoys a good amount of afternoon and early evening sun.
Important information
This is a Freehold property.
Property Ref: 59001_FAP240032
Similar Properties
Polgover Way, St. Blazey, Par, Cornwall, PL24
3 Bedroom House | £190,000
**NO ONWARD CHAIN** A three bedroom terraced home situated in a cul-de-sac position, with enclosed rear garden backing o...
Trevance Park, Tywardreath, Par, Cornwall, PL24
2 Bedroom House | £190,000
**NO ONWARD CHAIN** VIDEO TOUR AVAILABLE. A modern two bedroom home, situated in the sought-after village of Tywardreath...
Tregorrick View, St Austell, Cornwal, PL25
2 Bedroom House | £185,000
**VIDEO TOUR AVAILABLE** A spacious two bedroom coach house with larger than average rear garden and garage, with drivew...
Barbican Court, Barbican Road, Looe, PL13
2 Bedroom House | £200,000
**NO ONWARD CHAIN** VIDEO TOUR AVAILABLE. Please call 01726 219520 to arrange a viewing. An immaculately presented two b...
3 Bedroom House | £210,000
**VIDEO TOUR AVAILABLE** Please call 01726 219520 to arrange a viewing. A three-bedroom terraced home set in a tucked aw...
North Street, Tywardreath, Par, Cornwall, PL24
3 Bedroom House | Guide Price £215,000
**VIDEO TOUR AVAILABLE** NO ONWARD CHAIN. A three bedroom terraced house set within the heart of the village of Tywardre...

Ocean & Country (Par)
4 Par Green, Par, Cornwall, PL24 2AF
How much is your home worth?
Use our short form to request a valuation of your property.
Request a Valuation
