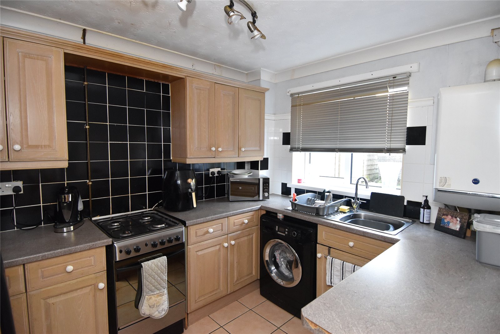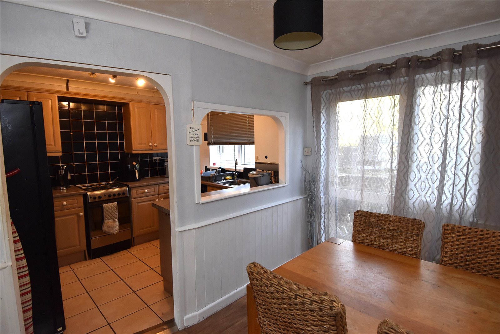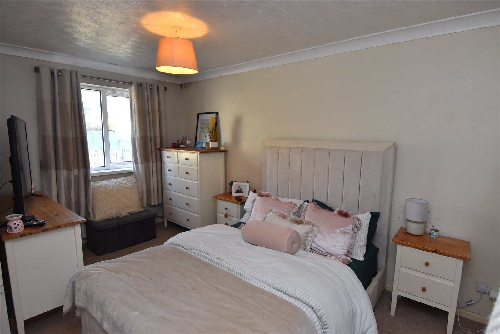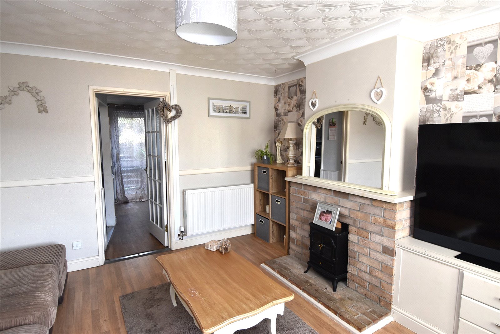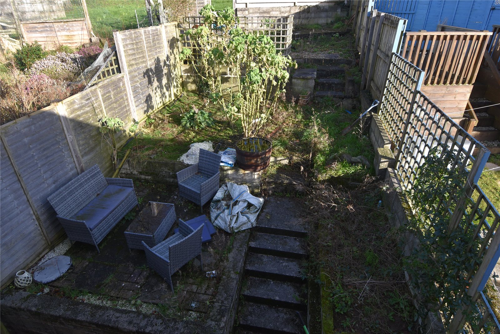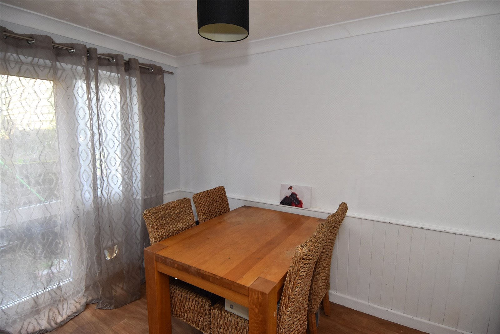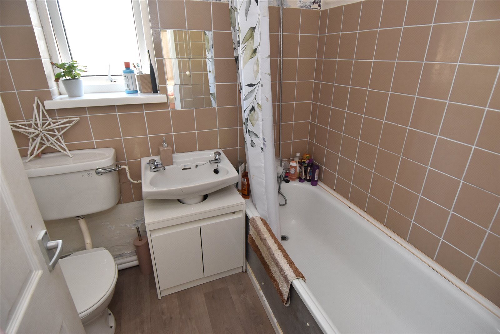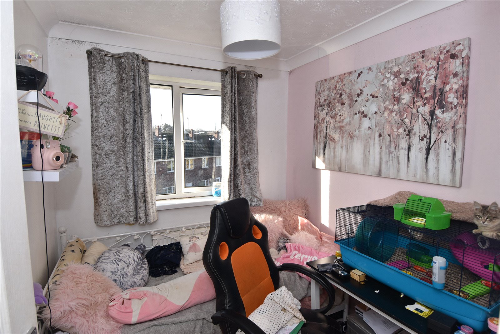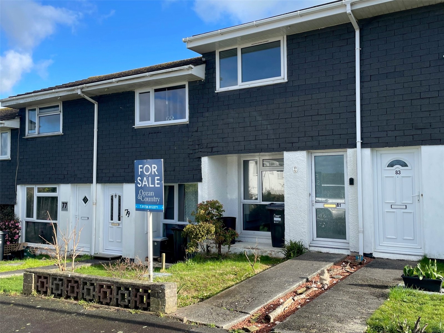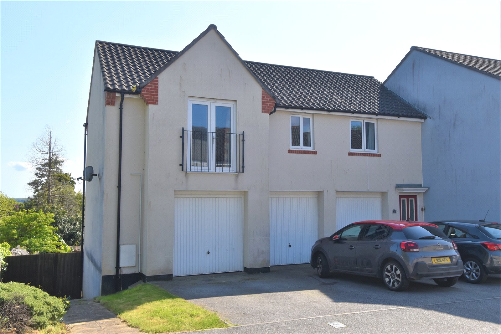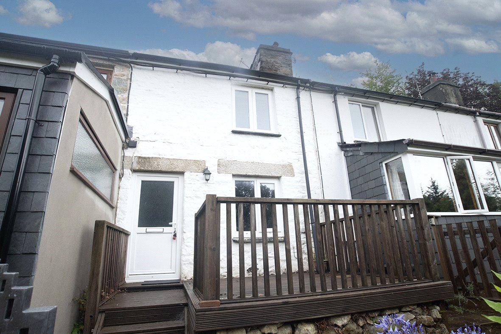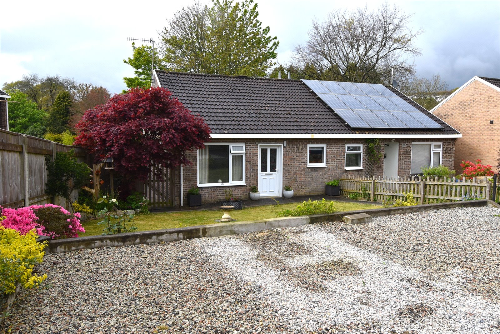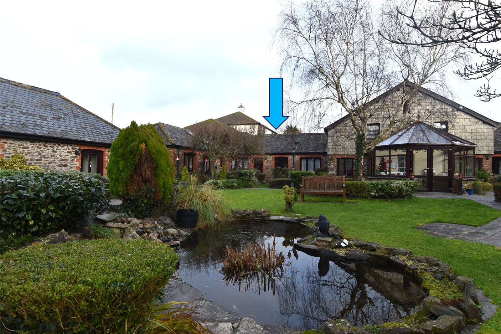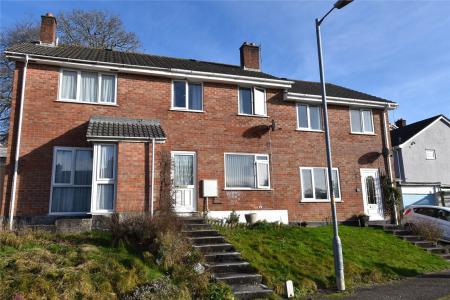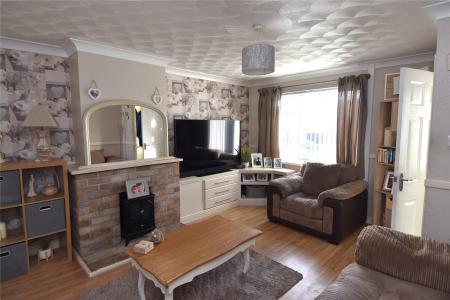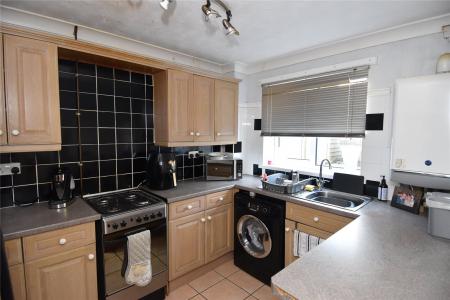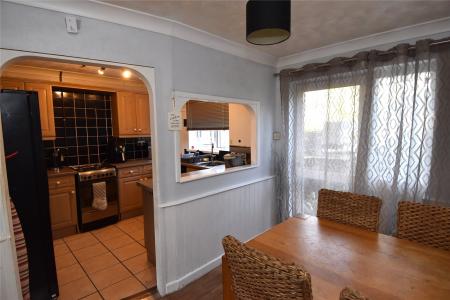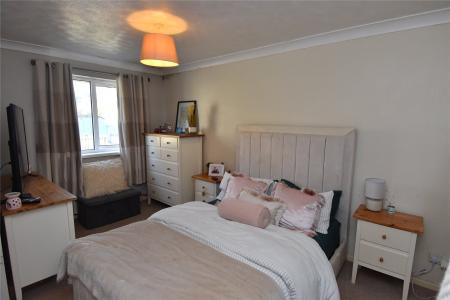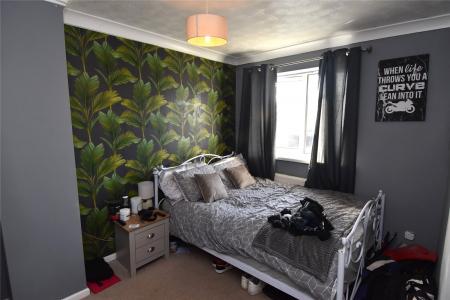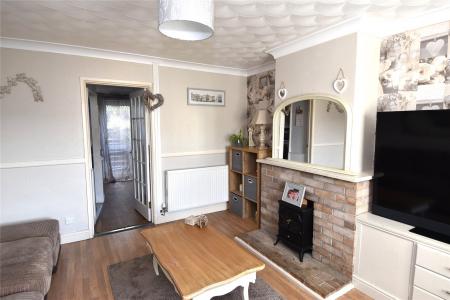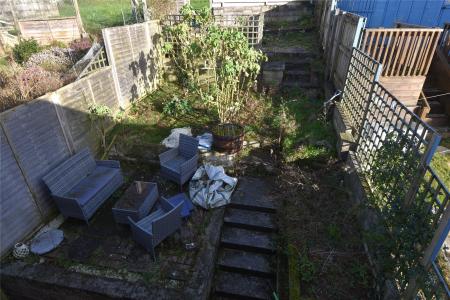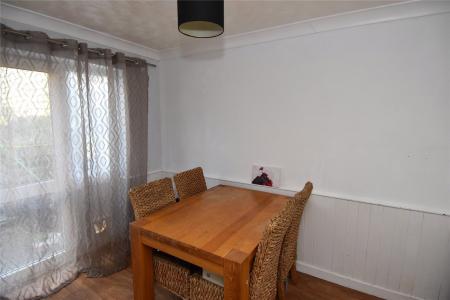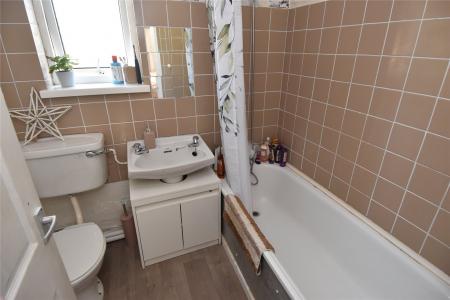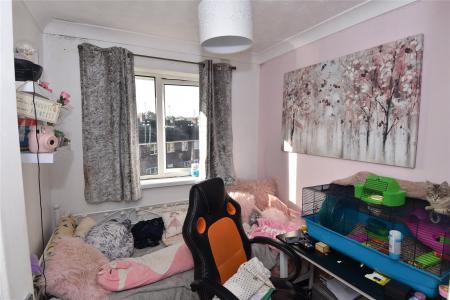- Three bedrooms
- Lounge
- Kitchen and adjacent dining room
- Gas fired central heating
- Enclosed rear garden
- Nearby childrens play area
- Pleasant views
- Cul-de-sac position
- No onward chain
3 Bedroom House for sale in Par
**NO ONWARD CHAIN** A three bedroom terraced home situated in a cul-de-sac position, with enclosed rear garden backing onto green space. Internal accommodation includes a generous lounge, kitchen diner and three bedrooms. Benefits from mains gas central heating.
A uPVC double glazed front door opens into the entrance hallway.
Entrance hallway: Tiled flooring, radiator, wall mounted coathooks, stairs rise to first floor landing, door opens to lounge.
Lounge: 3.80 m x 4.45 m. Double glazed window to front elevation, offering views. Radiator, wood effect flooring. Feature brick fireplace with timber mantle and adjacent alcoves. A door opens to under stairs storage space. A timber door with obscured glazed inserts opens into dining room.
Dining room: 3.22 m x 2.19 m minimum. Double glazed door with matching side panel opens to the rear garden. Wood effect vinyl flooring, part timber panelled walls. Radiator, space for family sized dining table, opening through to kitchen.
Kitchen 3.21 m x 2.44 m. Window to the rear elevation overlooks the rear garden. Tiled flooring, a range of floor based units comprising cupboards and drawers with worksurfaces over. Space for gas cooker. Space for washing machine. Inset stainless steel sink and drainer with mixer tap, tiling to splashback areas, wall mounted Baxi central heating boiler. Matching wall mounted storage units. Space for American style fridge freezer.
Landing: loft access hatch, wall mounted electric heater and radiator. A door opens to over stairs storage cupboard with slatted shelving. Doors open to the three bedrooms and bathroom.
Bedroom One: 4.30 m x 2.86 m maximum. Double glazed window to rear elevation overlooking the rear garden, Radiator, a generous double bedroom.
Bedroom Two: 3.39 m x 2.53 m. Double glazed window to front elevation offering views. Radiator, this is a double bedroom.
Bedroom Three: 2.34 m x 2.13 m window to front elevation, offering views, radiator, this is a single bedroom.
Bathroom: 2.13 m x 1.70 m. Obscured window to the rear elevation. Vinyl flooring, panel bath with mixer tap, wall mounted shower attachment, pedestal wash basin, low-level WC. Part tiled walls to splashback areas.
The rear garden is terraced, and comprises a paved patio area immediately to the rear of the house, and a raised terrace, which is brick paved offers a pleasant sitting out space. The rest of the garden is mostly laid to lawn with steps leading up to an upper terrace, which is partly laid with gravel with an additional small patio space. A rear gate opens to a public green space and footpath with children's play area a short distance away.
**NO ONWARD CHAIN** A three bedroom terraced home situated in a cul-de-sac position, with enclosed rear garden backing onto green space. Internal accommodation includes a generous lounge, kitchen diner and three bedrooms. Benefits from mains gas central heating.
A uPVC double glazed front door opens into the entrance hallway.
Entrance hallway: Tiled flooring, radiator, wall mounted coathooks, stairs rise to first floor landing, door opens to lounge.
Lounge: 3.80 m x 4.45 m. Double glazed window to front elevation, offering views. Radiator, wood effect flooring. Feature brick fireplace with timber mantle and adjacent alcoves. A door opens to under stairs storage space. A timber door with obscured glazed inserts opens into dining room.
Dining room: 3.22 m x 2.19 m minimum. Double glazed door with matching side panel opens to the rear garden. Wood effect vinyl flooring, part timber panelled walls. Radiator, space for family sized dining table, opening through to kitchen.
Kitchen 3.21 m x 2.44 m. Window to the rear elevation overlooks the rear garden. Tiled flooring, a range of floor based units comprising cupboards and drawers with worksurfaces over. Space for gas cooker. Space for washing machine. Inset stainless steel sink and drainer with mixer tap, tiling to splashback areas, wall mounted Baxi central heating boiler. Matching wall mounted storage units. Space for American style fridge freezer.
Landing: loft access hatch, wall mounted electric heater and radiator. A door opens to over stairs storage cupboard with slatted shelving. Doors open to the three bedrooms and bathroom.
Bedroom One: 4.30 m x 2.86 m maximum. Double glazed window to rear elevation overlooking the rear garden, Radiator, a generous double bedroom.
Bedroom Two: 3.39 m x 2.53 m. Double glazed window to front elevation offering views. Radiator, this is a double bedroom.
Bedroom Three: 2.34 m x 2.13 m window to front elevation, offering views, radiator, this is a single bedroom.
Bathroom: 2.13 m x 1.70 m. Obscured window to the rear elevation. Vinyl flooring, panel bath with mixer tap, wall mounted shower attachment, pedestal wash basin, low-level WC. Part tiled walls to splashback areas.
The rear garden is terraced, and comprises a paved patio area immediately to the rear of the house, and a raised terrace, which is brick paved offers a pleasant sitting out space. The rest of the garden is mostly laid to lawn with steps leading up to an upper terrace, which is partly laid with gravel with an additional small patio space. A rear gate opens to a public green space and footpath with children's play area a short distance away.
Important information
This is a Freehold property.
Property Ref: 59001_FAP170076
Similar Properties
Trevance Park, Tywardreath, Par, Cornwall, PL24
2 Bedroom House | £190,000
**NO ONWARD CHAIN** VIDEO TOUR AVAILABLE. A modern two bedroom home, situated in the sought-after village of Tywardreath...
Tregorrick View, St Austell, Cornwal, PL25
2 Bedroom House | £185,000
**VIDEO TOUR AVAILABLE** A spacious two bedroom coach house with larger than average rear garden and garage, with drivew...
Stanton Row, Tremar Coombe, PL14
1 Bedroom House | Guide Price £180,000
We are delighted to bring to the market this quaint and cozy one bedroom cottage in the rural area of Tremar Coombe. Loc...
Church Lane, Lostwithiel, PL22
2 Bedroom House | Guide Price £195,000
**VIDEO TOUR AVAILABLE** A charming two double bedroom cottage, situated in the heart of Lostwithiel, within 300m of mos...
2 Bedroom House | £197,500
**VIDEO TOUR AVAILABLE** A semi detached, two bedroom bungalow situated in a popular residential area of Bodmin, within...
Barbican Court, Barbican Road, Looe, PL13
2 Bedroom House | £200,000
**NO ONWARD CHAIN** VIDEO TOUR AVAILABLE. Please call 01726 219520 to arrange a viewing. An immaculately presented two b...

Ocean & Country (Par)
4 Par Green, Par, Cornwall, PL24 2AF
How much is your home worth?
Use our short form to request a valuation of your property.
Request a Valuation


