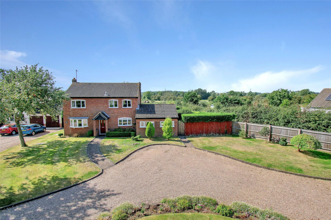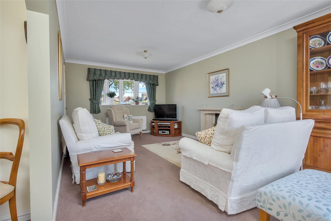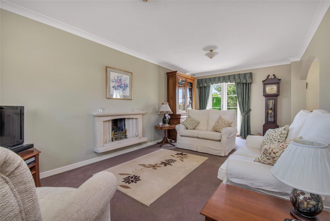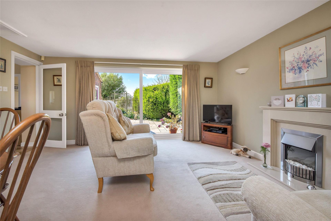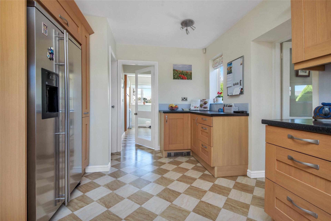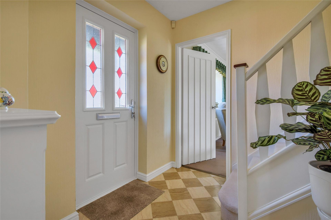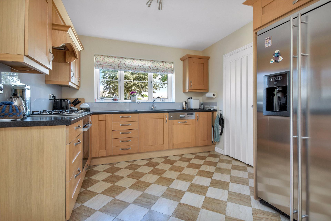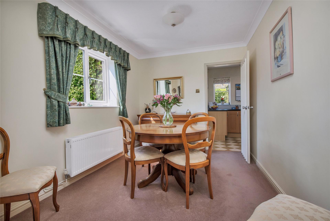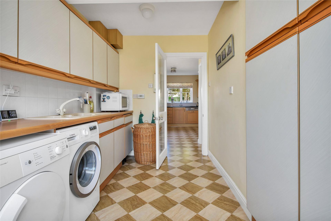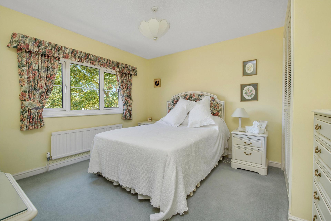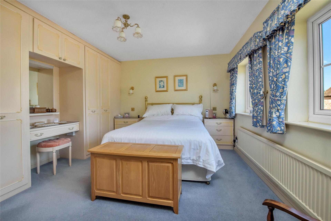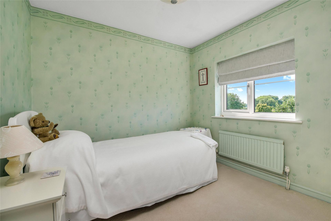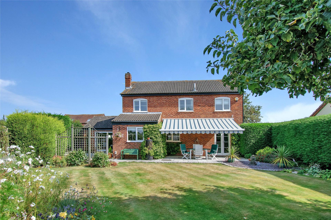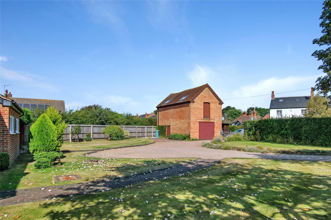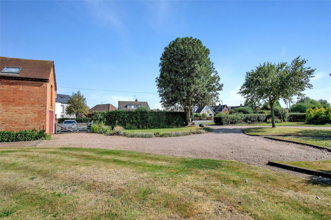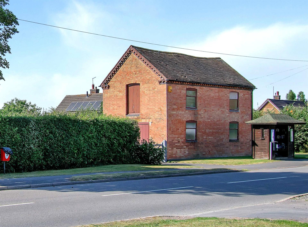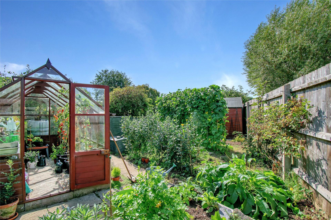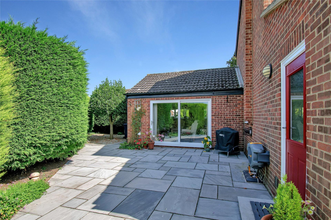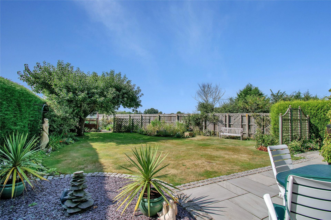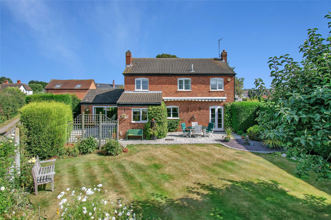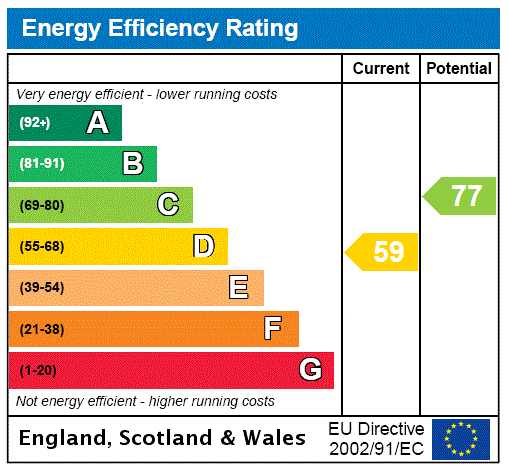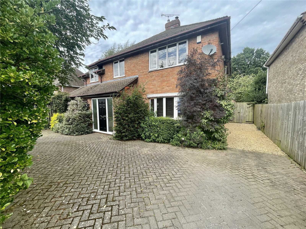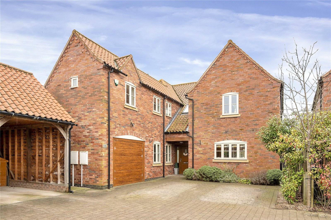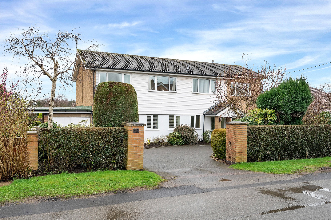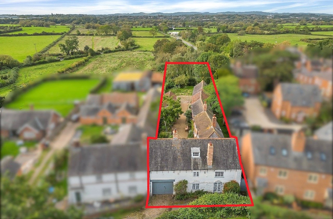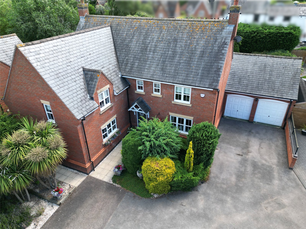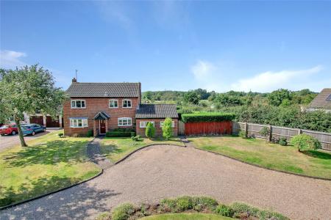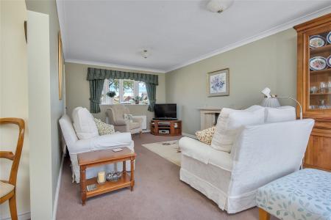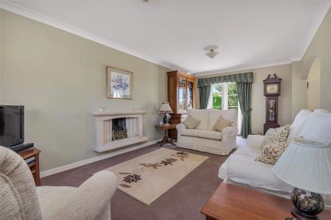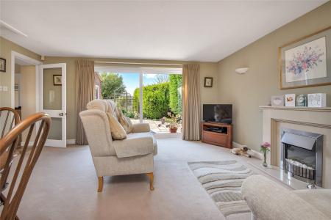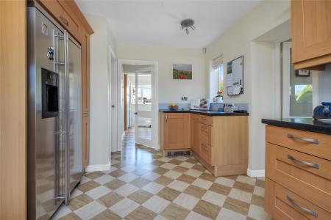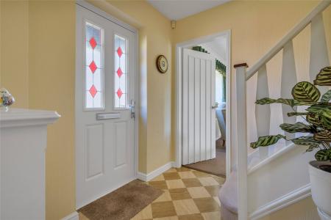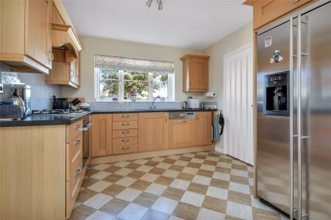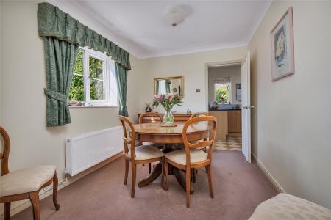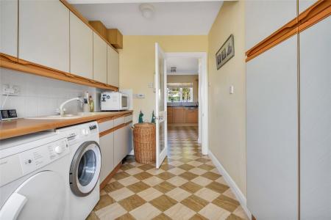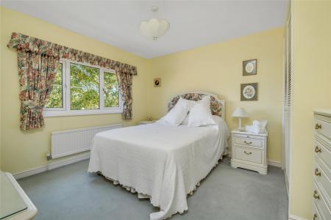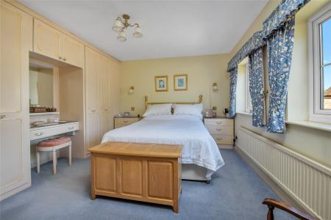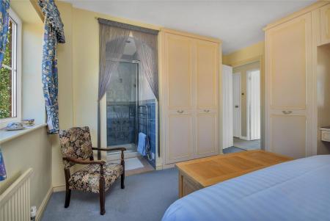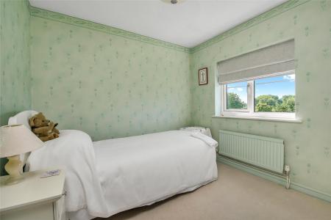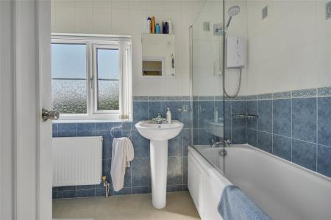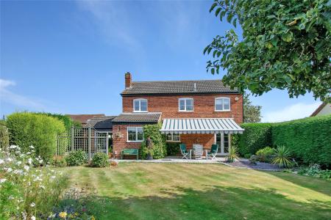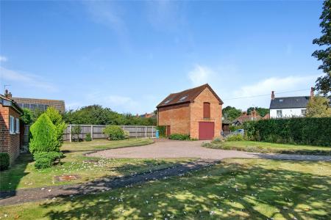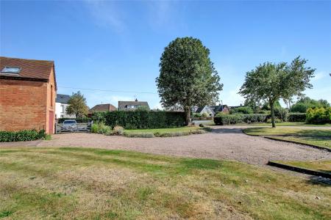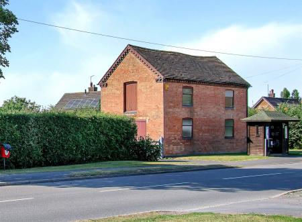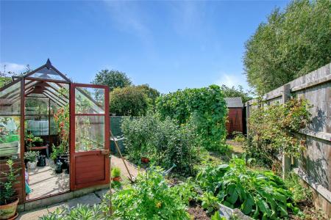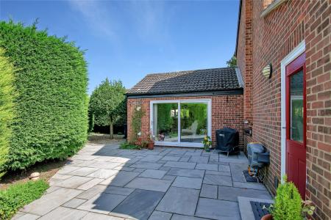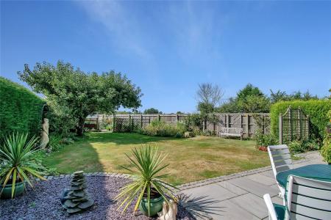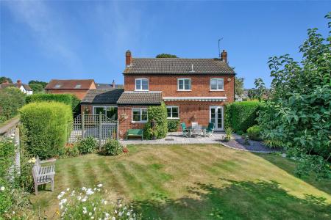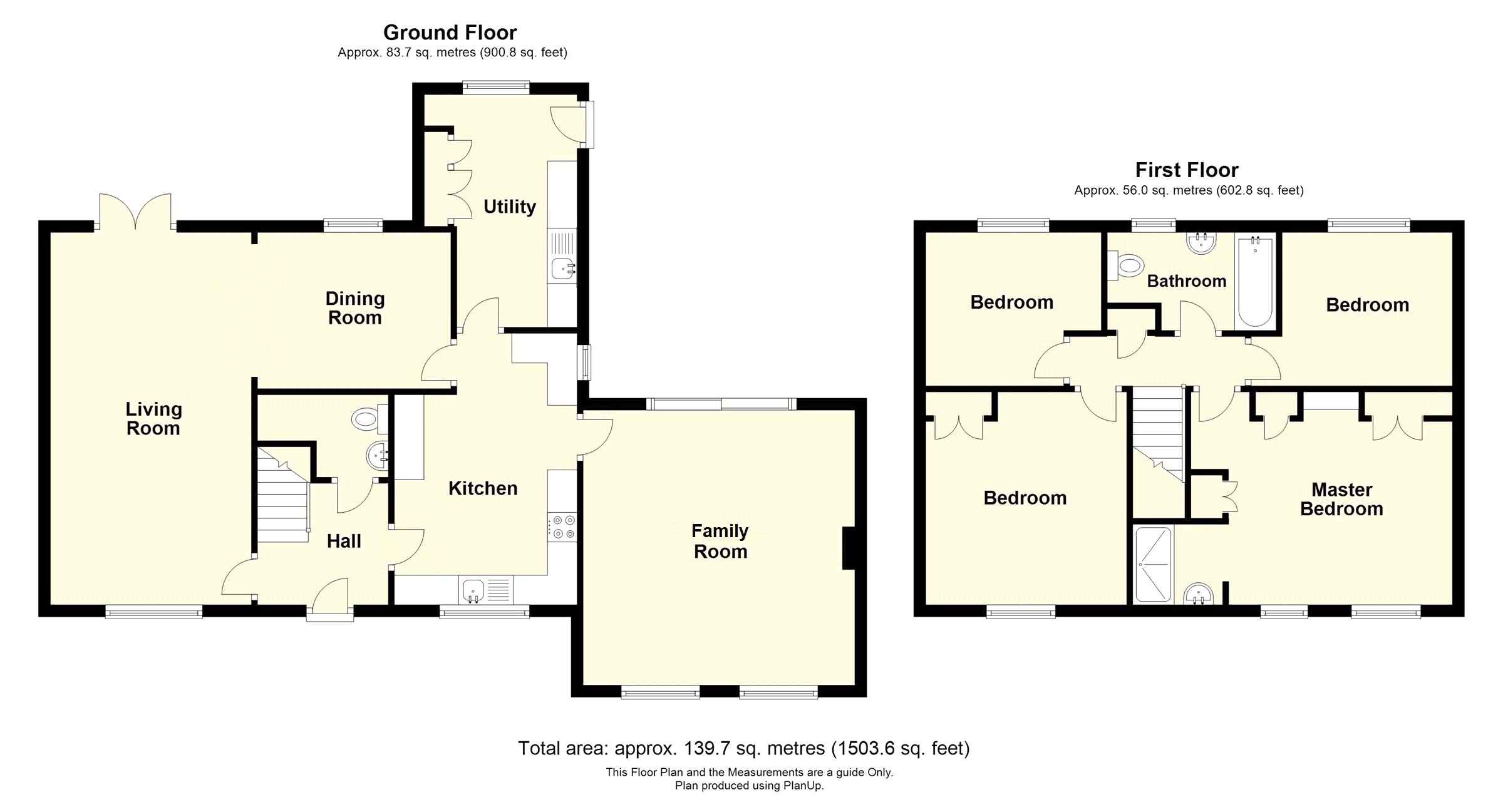- Extended Four Bedroom Detached Residence with Separate Two Storey Barn (Previously Having Planning Permission for a Two Bedroom Dwelling)
- Lounge, Dining Room & Sitting Room
- Quality Fitted Kitchen & Utility Room
- En-suite Shower Room & Family Bathroom
- In-Out Driveway with Numerous Car Standing
- Beautifully Landscaped Front & Rear Gardens
- Energy Rating D
- Council Tax Band E
- Tenure Freehold
- Abutting Countryside to the Rear
4 Bedroom Detached House for sale in Loughborough
A unique opportunity to acquire this well presented and extended four bedroomed detached residence with in-out driveway, extensive front and rear gardens abutting open countryside to the rear with separate two storey barn, garaging and loft/play room which in the past has had planning permission to convert into a two bedroomed separate dwelling and therefore further planning would be of a consideration. The property in more details comprises gas central heating and double glazing, entrance hall, cloakroom, L-shaped lounge with double French doors to the rear gardens, separate dining room, quality fitted kitchen, utility room and sitting room with patio doors to the gardens. On the first floor there are four bedrooms, en-suite shower room and family bathroom. Outside the property is well set back from Park Lane with hedgerows, open-plan lawned gardens and driveway affording numerous car standing, gated access to the rear gardens which are privately enclosed with extensive flagstone style patio, electric awning, shaped lawns and stocked perennial borders, vegetable plot and cedar wood greenhouse.
Entrance Hall Having a composite half glazed leaded light front door, stairs rising to the first floor.
Cloakroom7'3" x 4'7" (2.2m x 1.4m). Having a low flush WC, vanity wash hand basin with cupboard under and extractor fan.
Lounge20'4" x 11'2" (6.2m x 3.4m). Being L-shaped uPVC double glazed bay window to front elevation, double uPVC double glazed French doors to the rear gardens. Wall mounted feature Minster style fireplace with inset living flame fire, coved ceilings, archway through into:
Dining Room10'6" x 8'6" (3.2m x 2.6m). uPVC double glazed window to rear elevation, radiator and coved ceilings. Access door back through to:
Kitchen16' x 10'2" (4.88m x 3.1m). This quality fitted kitchen has a one and a half sink and drainer with swan mixer taps built into 'L' shaped granite effect worktops, built-in Siemens four ring gas hob, oven under, extractor hood and light over, integrated Siemens dishwasher, comprehensive series of wood fronted and chrome handle base cupboards and drawers, housing for American style fridge freezer with side pull out pantry store with wire shelving, matching eye level units over with concealed lighting under. There are directional spotlights to the ceiling, uPVC double glazed windows to front and side elevations, glazed French door through to the sitting room and further glazed door into:
Utility Room13'3" x 9'5" (4.04m x 2.87m). With a one and a half sink and drainer with mixer taps, built into wood grain effect worktops with tiled splashbacks, range of base cupboards and drawers, matching eye level units over, further bank of three quarter sized cupboards with single store cupboard to the side, further housing for upright fridge freezer if required, plumbing for washing machine and dryer appliance space. Composite half glazed back door to the garden and uPVC double glazed windows to the garden.
Family Room15'5" x 15'2" (4.7m x 4.62m). uPVC double glazed windows to the front elevation, sealed double glazed sliding patio doors onto the rear gardens, two electric radiators, feature fireplace with inset electric fire, wall lights, access to loft space over sitting room
First Floor Landing Having airing cupboard with cylinder and pine slatted storage and immersion heater.
Bedroom One12'8" (3.86m) to wardrobe fronts x 11'7" (3.53m). uPVC double glazed windows to front elevation, radiator, series of built-in wardrobes and dressing table with light and mirror, two bedside cabinets with three drawers each.
En-suite Shower Room4'9" x 4'5" (1.45m x 1.35m). A double shower cubicle with gravity fed handheld shower, glass screen and sliding door, pedestal wash hand basin with mirrored cabinet over, heated towel rail, chrome finish, spotlighting to ceiling, fully tiled to walls and tiled flooring.
Bedroom Two11'5" x 11'9" (3.48m x 3.58m). uPVC double glazed windows to front elevation, radiator, double fronted recessed wardrobe cupboard with louvred fronted doors.
Bedroom Three9'2" x 10'1" (2.8m x 3.07m). uPVC double glazed window to rear and radiator.
Bedroom Four9'3" x 8'7" (2.82m x 2.62m). uPVC double glazed windows to rear gardens, radiator and cluster spotlighting.
Bathroom5'5" x 9'5" (1.65m x 2.87m). uPVC double glazed obscure window to the rear, fully tiled to walls, panelled bath with electric shower over and glass screen, chrome mixer taps, pedestal wash hand basin with chrome mixer taps, low level WC, mirrored cabinet over the wash hand basin, radiator, spotlighting to ceiling.
Outside The property is set well back from Park Lane with an in-out gravelled driveway, extensive front lawned gardens with stocked perennial borders, hedgerows and brick paved pathway to the front door and to the side with gated access to the rear gardens. Incorporated in the front grounds is a two storey barn which in the past has had planning permission to convert into a two bedroomed property.
Garage25'8" x 15'5" (7.82m x 4.7m). Having an independent up and over door, power and light, double fronted louvred storage cupboard.
Workshop/Store15'5" x 5'10" (4.7m x 1.78m). Having obscure glass window to the rear, built-in work bench with storage cupboards under and open shelving unit to the side, power and lighting. Stairs lead up to:
Loft Room/Playroom30'7" x 15'7" (9.32m x 4.75m). With exposed trusses to the ceilings, roof windows, obscure glass windows to the front, power and light, original stable door to the front. (Subject to independent planning via local Rushcliffe Borough Council, we envisage that planning permission could be instated). This would be ideal as a self-contained annexe suite and also be independently divided from the main house if required with its own driveway and gardens. There is also a separate brick paved further driveway to the side, there is also ample car standing to the front for numerous vehicles if required.
Rear Garden The rear gardens have been comprehensively landscaped by the current vendors with large back flagstone patio area with cobbled edge, bay tree and conifers to boundaries and screen fencing, shaped lawns, beautiful stocked borders, cedar wood greenhouse and top vegetable garden offering complete privacy. There is also an electric awning to the back patio area, outside water butt, outside tap and outside power and lighting.
Extra Information To check Internet and Mobile Availability please use the following link - https://checker.ofcom.org.uk/en-gb/broadband-coverage
To check Flood Risk please use the following link - https://check-long-term-flood-risk.service.gov.uk/postcode
Important information
Property Ref: 55639_BNT210575
Similar Properties
Gartree Drive, Melton Mowbray, Leicestershire
5 Bedroom Detached House | Guide Price £675,000
A traditional skillfully extended five bedroomed family residence situated in this highly regarded cul-de-sac on the out...
Colston Lane, Harby, Melton Mowbray
5 Bedroom Detached House | Guide Price £675,000
A lavishly appointed detached family home offering extensive accommodation with flexible living. Beautifully appointed a...
Glebe Court, Great Dalby, Melton Mowbray
3 Bedroom Detached House | Guide Price £675,000
A magnificent barn conversion set in a secure gated development of a small number of high quality homes with this partic...
Brick Kiln Lane, Shepshed, Loughborough
5 Bedroom Detached House | Guide Price £695,000
A particularly large detached home sitting on a 0.43 acre plot in this desirable and much sought after edge of village a...
5 Bedroom House | £695,000
** A SPECTACULAR AND VERSATILE GRADE II LISTED HOME SET IN A VIBRANT VILLAGE OFFERING OVER 4,200 SQ FT OF ACCOMMODATION...
Orton Close, Rearsby, Leicester
5 Bedroom Detached House | Guide Price £699,995
** OPEN DAY SATURDAY 6TH APRIL 11AM-1PM NO APPOINTMENT NECCESSARY ** An exceptional detached family residence of generou...

Bentons (Melton Mowbray)
47 Nottingham Street, Melton Mowbray, Leicestershire, LE13 1NN
How much is your home worth?
Use our short form to request a valuation of your property.
Request a Valuation
