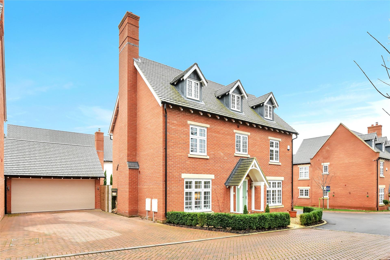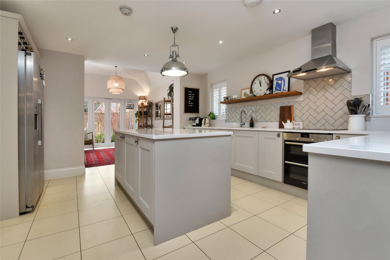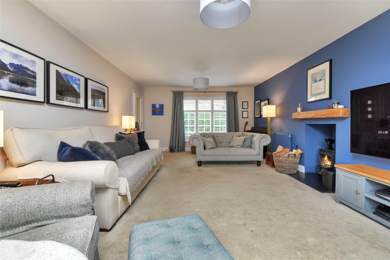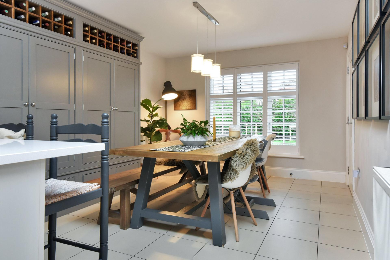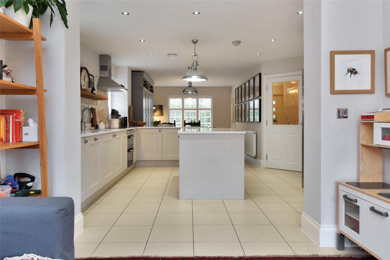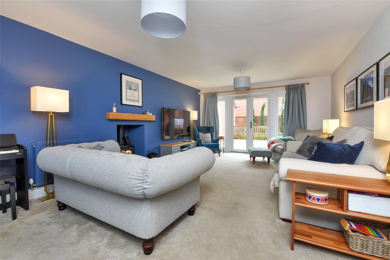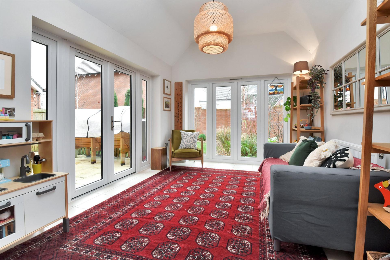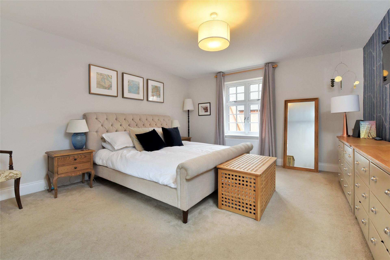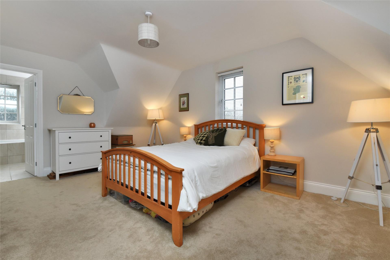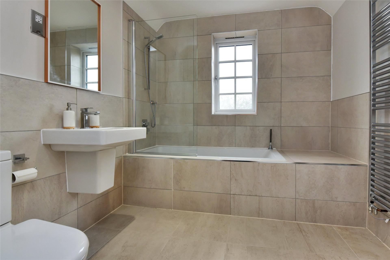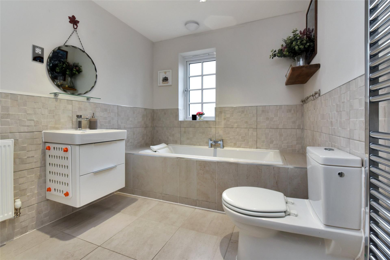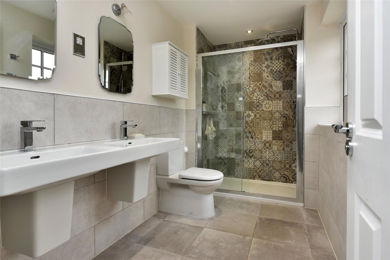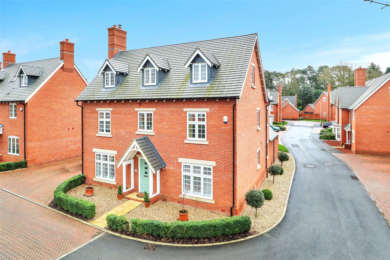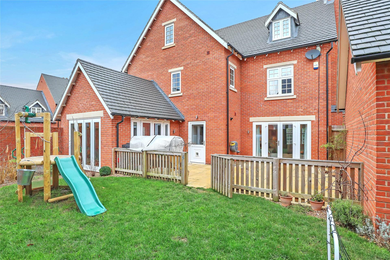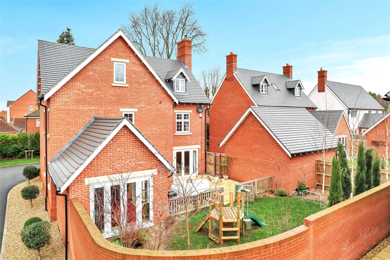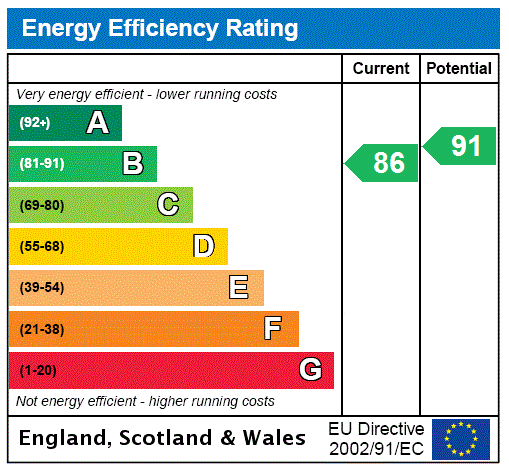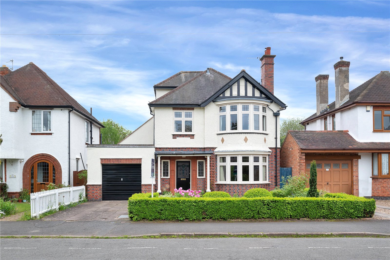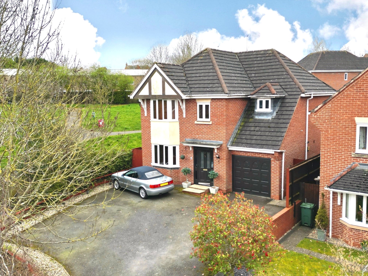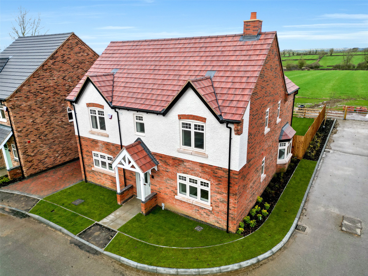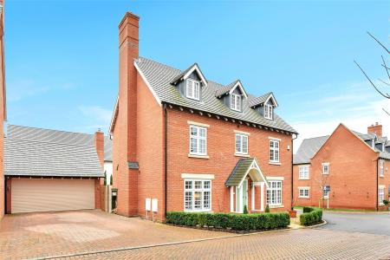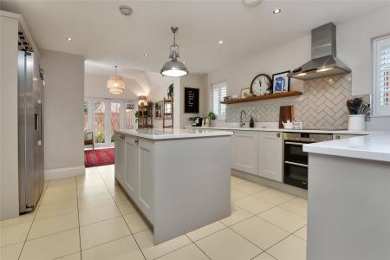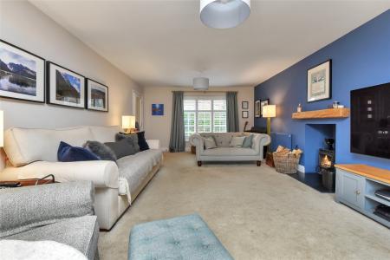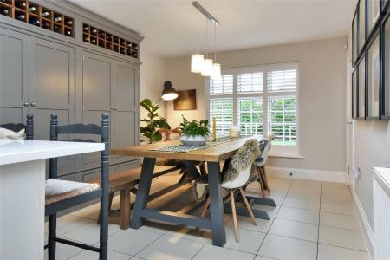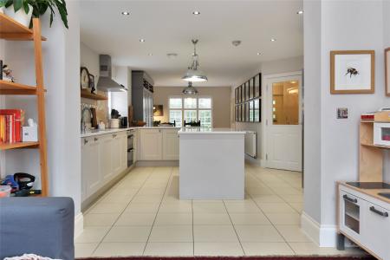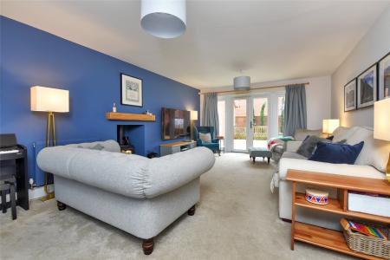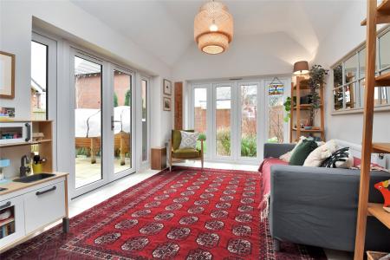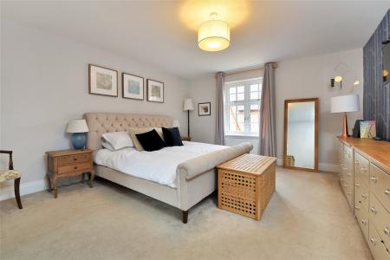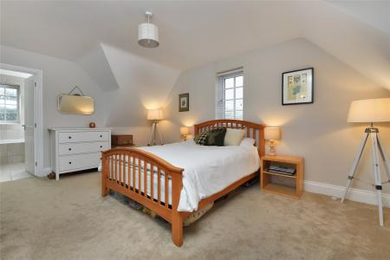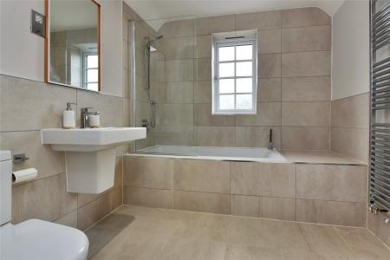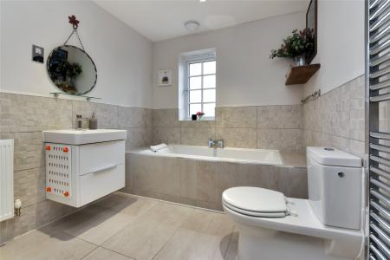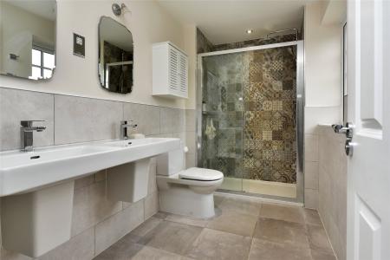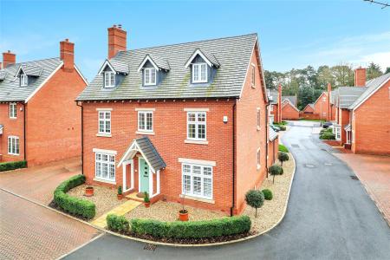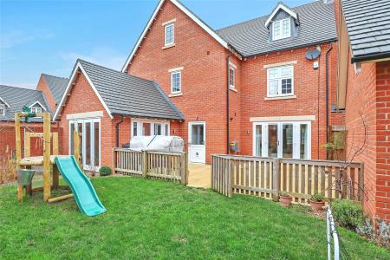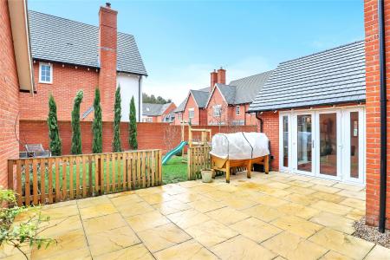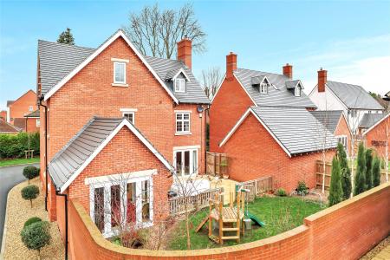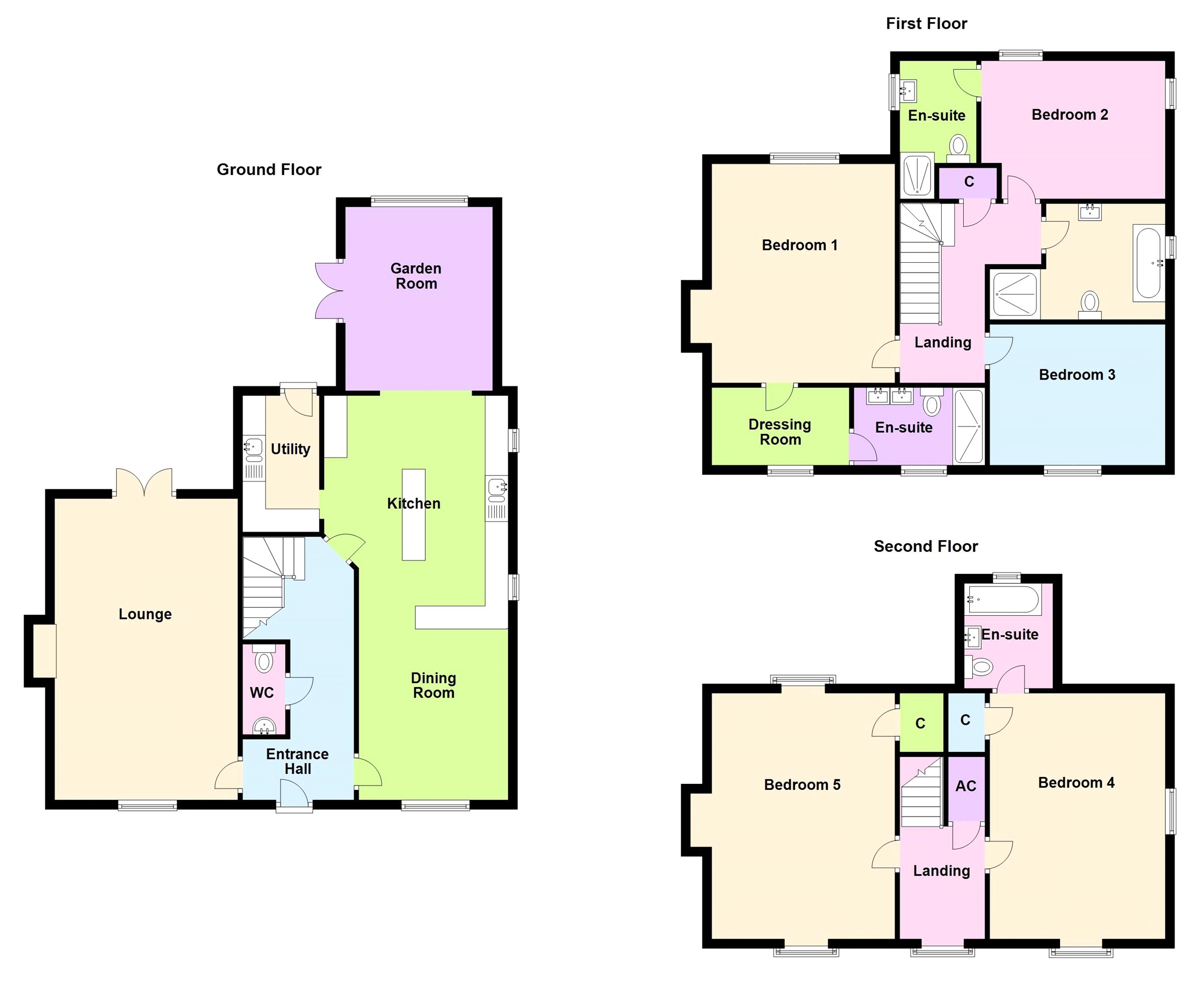- Substantial Five Double Bedroom Detached Family Home by Barwood Homes on Prestigious Development
- Energy Rating B
- 41' Superb Open-plan Living Dining Kitchen with Silestone Worktops
- 21' x 13' Lounge
- En-suite Bathroom & Two En-suite Shower Rooms
- Luxury Four Piece Bathroom
- Detached Double Garage with Storage Space Above and Remote Control Roller Door
- Private Walled Rear Garden
- Many Extras Including Wooden Shutters by Hillarys
- All Fitted Carpets Included
5 Bedroom Detached House for sale in Loughborough
Occupying a corner plot within this prestigious development of executive homes by Barwood Homes in the former grounds of Strancliffe Hall, a substantial five double bedroom detached family home featuring a 41' open-plan living/dining kitchen, luxury four piece family bathroom, three further en-suite shower rooms, fully fitted kitchen with Silestone worktops and Siemens integrated appliances. With a private walled rear garden, detached double garage with electric door and storage, the property is ideal for a large/growing family and has been considerably upgraded to include Hillarys shutters throughout most of the ground floor and is offered with all fitted carpets and other blinds/curtain included. There is gas fired central heating and sealed unit double glazing.
The Property This substantial family home occupies a corner plot in a cul-de-sac location within this development of executive family homes by Barwood constructed during 2016. With a number of upgraded features, the property offers fashionable open-plan living ideal for a large family. The development is within the former grounds of Strancliffe Hall within easy walking distance of Barrow upon Soar's excellent local facilities and amenities, the village being well placed for fast access to Nottingham, Leicester, Loughborough and Melton Mowbray. Keenly priced for a quick sale, the property is immaculately presented and early viewing is highly recommended to avoid disappointment.
Accommodation The property is entered under a canopy porch through double glazed front door into:
Reception Hall With ceramic tiled flooring, stairs to first floor, alarm control panel and off:
Downstairs Cloakroom With low level WC, wash hand basin with cupboard under, half height tiling, chrome towel rail/radiator, extractor fan.
Through Lounge21'6" x 13'1" (6.55m x 4m). With sealed double glazed French doors and full height picture windows overlooking patio and rear garden, matching double glazed windows to front with fitted Hillarys shutters, two radiators, provision for wall mounted TV, recessed fireplace housing wood burning stove on slate hearth with oak mantel.
Feature Open-plan Through Living Kitchen41'1" (12.53m) overall x 13'9" (4.2m) maximum. This superb open-plan room has a central fitted kitchen with dining area at the front and living room at the rear.
Dining Kitchen Section28'5" x 13'1" (8.66m x 4m). The kitchen area is fitted with an attractive range of fitted units with Silestone work surfacing and matching island and comprising a one and a half bowl sink, ranges of base cupboards and integrated appliances including a Siemens fan assisted electric double oven, four ring induction/ceramic hob with extractor hood over, Neff American style fridge/freezer, integrated dishwasher with matching front, matching breakfast bar, ceramic tiled flooring throughout, sealed double glazed windows to front and side with fitted Hillarys shutters, two radiators, extractor fan and LED spotlights.
Garden Room13'5" x 10'6" (4.1m x 3.2m). With Cathedral ceiling, ceramic tiled flooring, radiator, double glazed French doors and full height side windows opening onto patio, matching full height picture windows overlooking rear garden.
Utility Room9'7" x 5'6" (2.92m x 1.68m). With roll edge work surfacing, single drainer sink, base cupboards, three quarter height larder unit, plumbing for washing machine, space for tumble dryer, Ideal gas fired central heating boiler, sealed double glazed door to rear with catflap, radiator.
On the First Floor Approached via a staircase from the reception hall:
First Floor Landing With radiator, staircase to second floor landing and off:
Large Cupboard With storage shelving.
Master Bedroom15'7" x 13'5" (4.75m x 4.1m). With radiator, uPVC double glazed window overlooking the rear garden, provision for wall mounted TV, TV aerial point, off which:
Dressing Room9'10" x 5'7" (3m x 1.7m). With radiator, built-in hanging rail and shelving and sealed double glazed window to front with blind.
Spacious En-suite Shower Room Featuring a double sized fully tiled shower with dual shower fitting, ceramic double wash hand basin, low level WC, half height tiling to all walls, vertical towel rail, radiator, sealed double glazed window, extractor fan, shaver point and LED spotlights.
Guest Bedroom Two13'5" x 9'8" (4.1m x 2.95m). With sealed double glazed windows to side and rear, TV aerial point, radiator and off:
En-Suite Shower Room With large fully tiled walk-in shower with folding door and dual shower fitting, low level WC and wash hand basin, half height tiling, matching tiling to all walls, matching flooring, chrome towel rail/radiator, sealed double glazed window and extractor fan, LED spotlights.
Bedroom Three12' x 10' (3.66m x 3.05m). With radiator, TV aerial point and sealed double glazed window to front.
Family Bathroom With a white four piece suite comprising double ended bath inset within tiling with matching panel, fully tiled separate shower cubicle with folding door and dual shower fitting, vertical chrome towel rail/radiator, low level WC, vanity unit with storage cupboards under, ceramic tiled flooring, extractor fan, LED spotlights, sealed double glazed window to side.
On the Second Floor Approached via the staircase from the first floor landing:
Second Floor Landing/Study Area With radiator and sealed double glazed window to front. This landing area is currently used as a study area. Off which:
Deep Linen Cupboard With pressurised hot water system.
Guest Bedroom Four17'7" x 11'10" (5.36m x 3.6m). With sealed double glazed windows to front and side, fitted blinds, TV aerial point and radiator, built-in cupboard and off:
En-suite Bathroom With a white three piece suite comprising panelled bath inset within tiled surround with full height tiling, shower over bath with shower screen, low level WC, half height tiling to all walls, shaver point, LED spotlights, ceramic tiled flooring, vertical chrome towel rail/radiator, sealed double glazed window.
Bedroom Five17'7" x 13'5" (5.36m x 4.1m). With sealed double glazed windows to front and rear, TV aerial point, radiator and built-in cupboard.
Outside A particular feature of the property is its location within a cul-de-sac within this prestigious development by Barwood Homes in the former grounds of Strancliffe Hall. Occupying a corner plot, the front gardens are gravelled and enclosed by box hedging, block paved driveway providing hardstanding for a number of vehicles leading into the side of the property to a brick detached double garage with remote controlled roller door, fitted light and power and useful storage in the roof space.
Rear Garden The rear garden is private being enclosed by brick walling, part laid to a full width sun terrace with low fence and gate leading to a lawned garden area enclosed by brick walling with planted borders and a variety of shrubs and young trees. In addition is outside tap and lighting and to the front of the property is an attractive leafy backdrop of mature trees providing a natural screen from Strancliffe Lane.
Fixtures and Fittings All fitted carpets and Hillarys shutters are included.
Extra Information To check Internet and Mobile Availability please use the following link - https://checker.ofcom.org.uk/en-gb/broadband-coverage
To check Flood Risk please use the following link - https://check-long-term-flood-risk.service.gov.uk/postcode
Important information
This is a Share Transfer property.
Property Ref: 55639_BNT200014
Similar Properties
Buckthorn Drive, Barrow upon Soar, Loughborough
5 Bedroom Detached House | Offers Over £599,000
Situated in a well-established and exclusive cul-de-sac setting just off Cotes Road, this substantial detached family ho...
Westfield Drive, Loughborough, Leicestershire
5 Bedroom Detached House | Guide Price £595,000
A beautifully presented, 1930s built three storey, five bedroomed detached residence lying at the centre of Loughborough...
Merlin Close, Rothley, Leicester
4 Bedroom Detached House | £595,000
A deceptively spacious, substantial detached family home occupying a pleasant position adjacent to open green space with...
Primrose Court, Gaddesby, Leicester
4 Bedroom Detached House | £599,950
**Part-Exchange Considered**An ideal opportunity to acquire a new family home located on this exclusive development of o...
Bradgate Road, Newtown Linford, Leicester
4 Bedroom Detached House | Guide Price £599,950
Lying on this popular select development, overlooking Bradgate Park to the front, a four bedroomed detached residence, g...
Melton Road, Syston, Leicester
4 Bedroom Detached House | Offers Over £600,000
*OPEN HOUSE VIEWING – FRIDAY 26TH APRIL 3.30PM – 5.30PM - CALL TO BOOK YOUR SLOT *Steeped in local history Mill House si...

Bentons (Melton Mowbray)
47 Nottingham Street, Melton Mowbray, Leicestershire, LE13 1NN
How much is your home worth?
Use our short form to request a valuation of your property.
Request a Valuation
