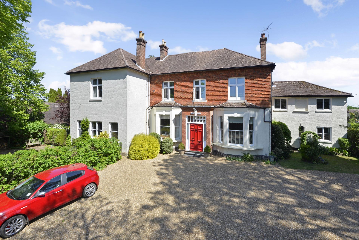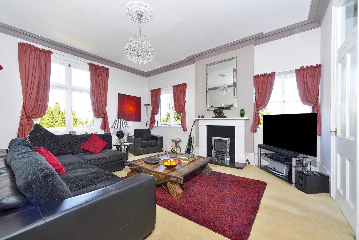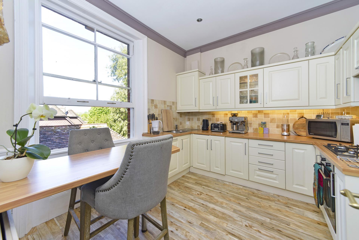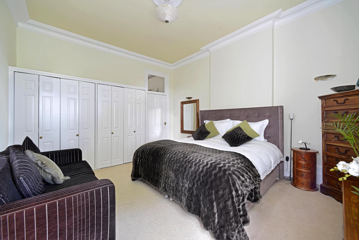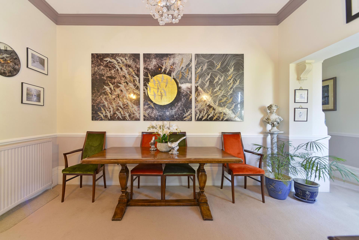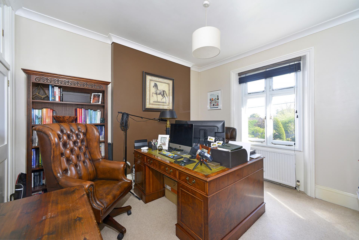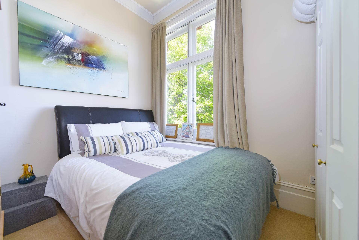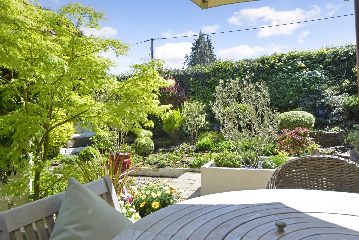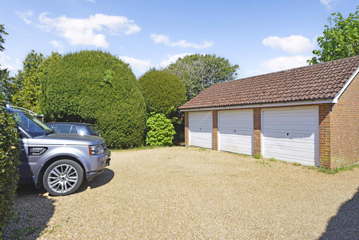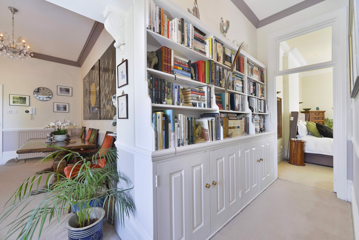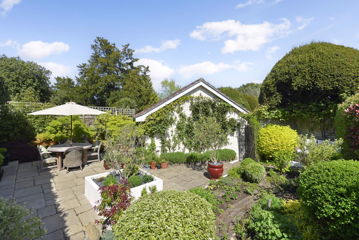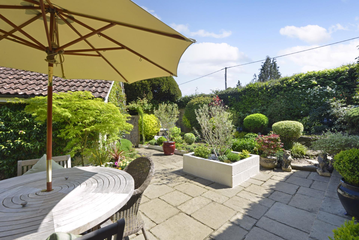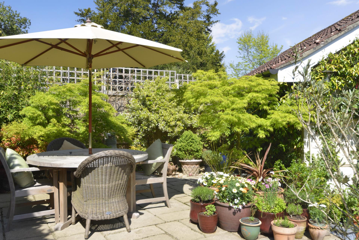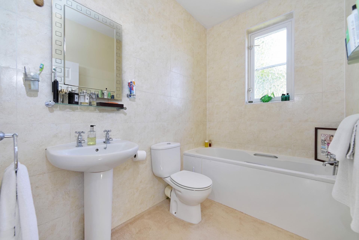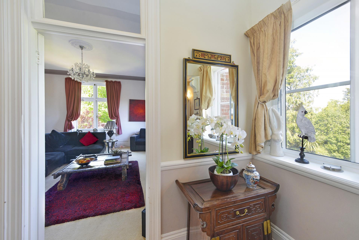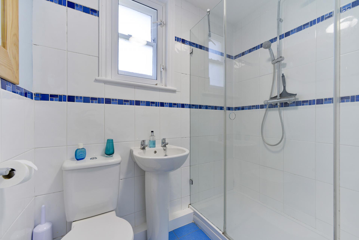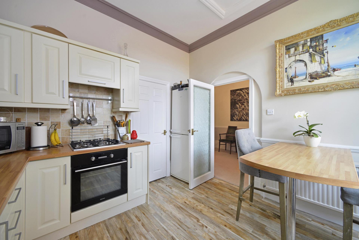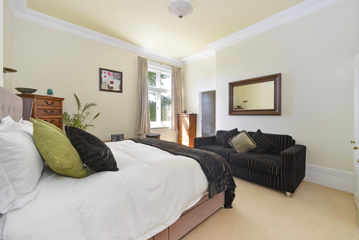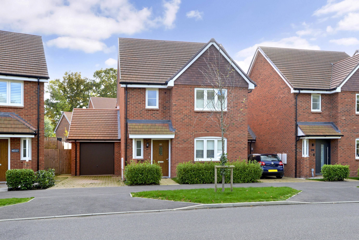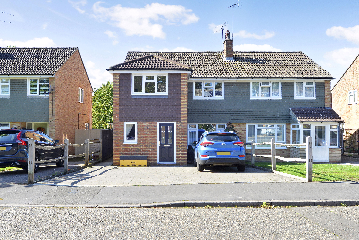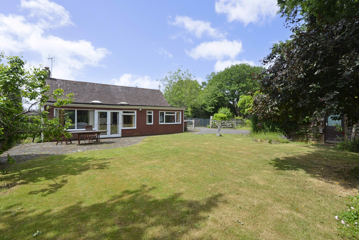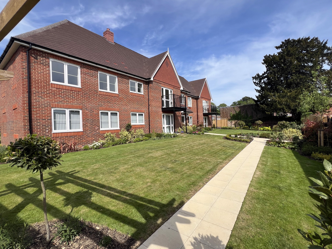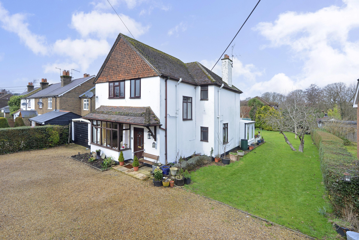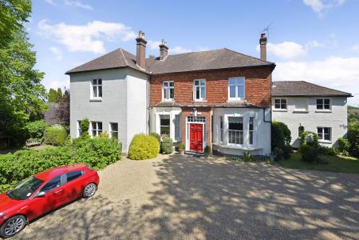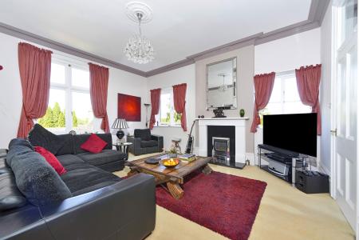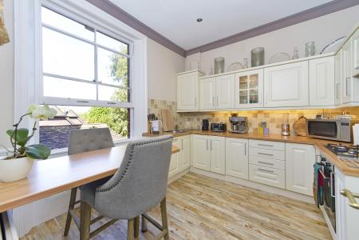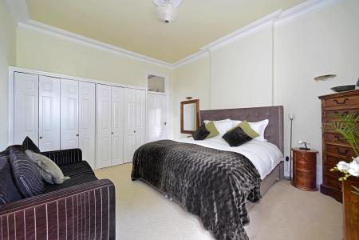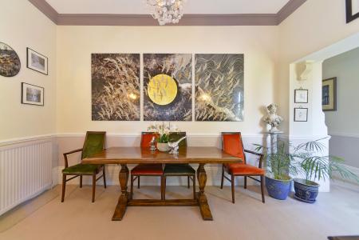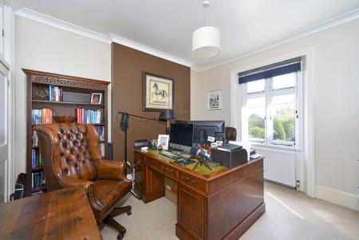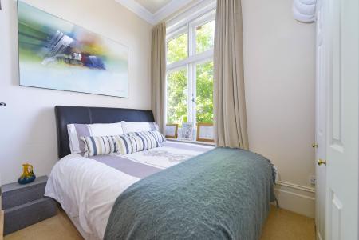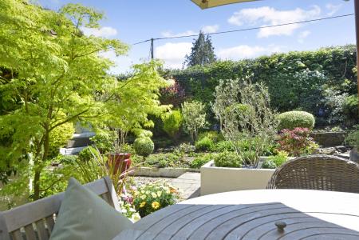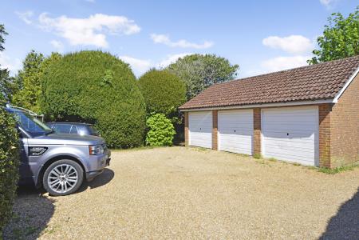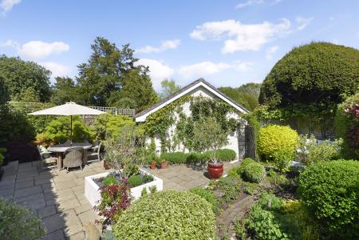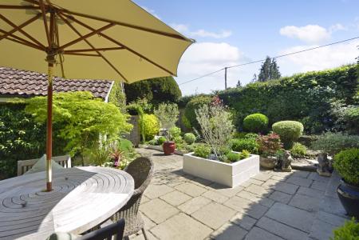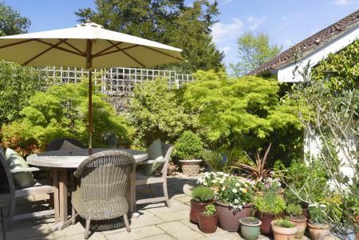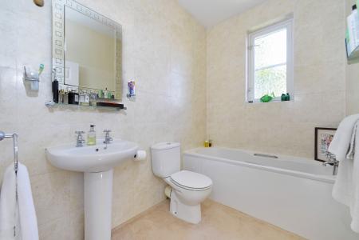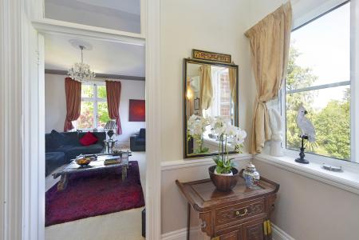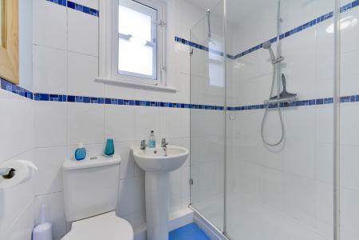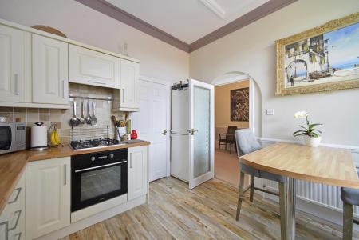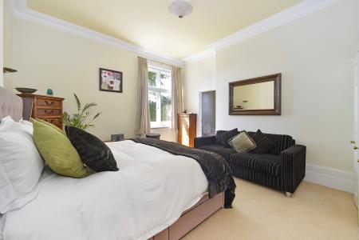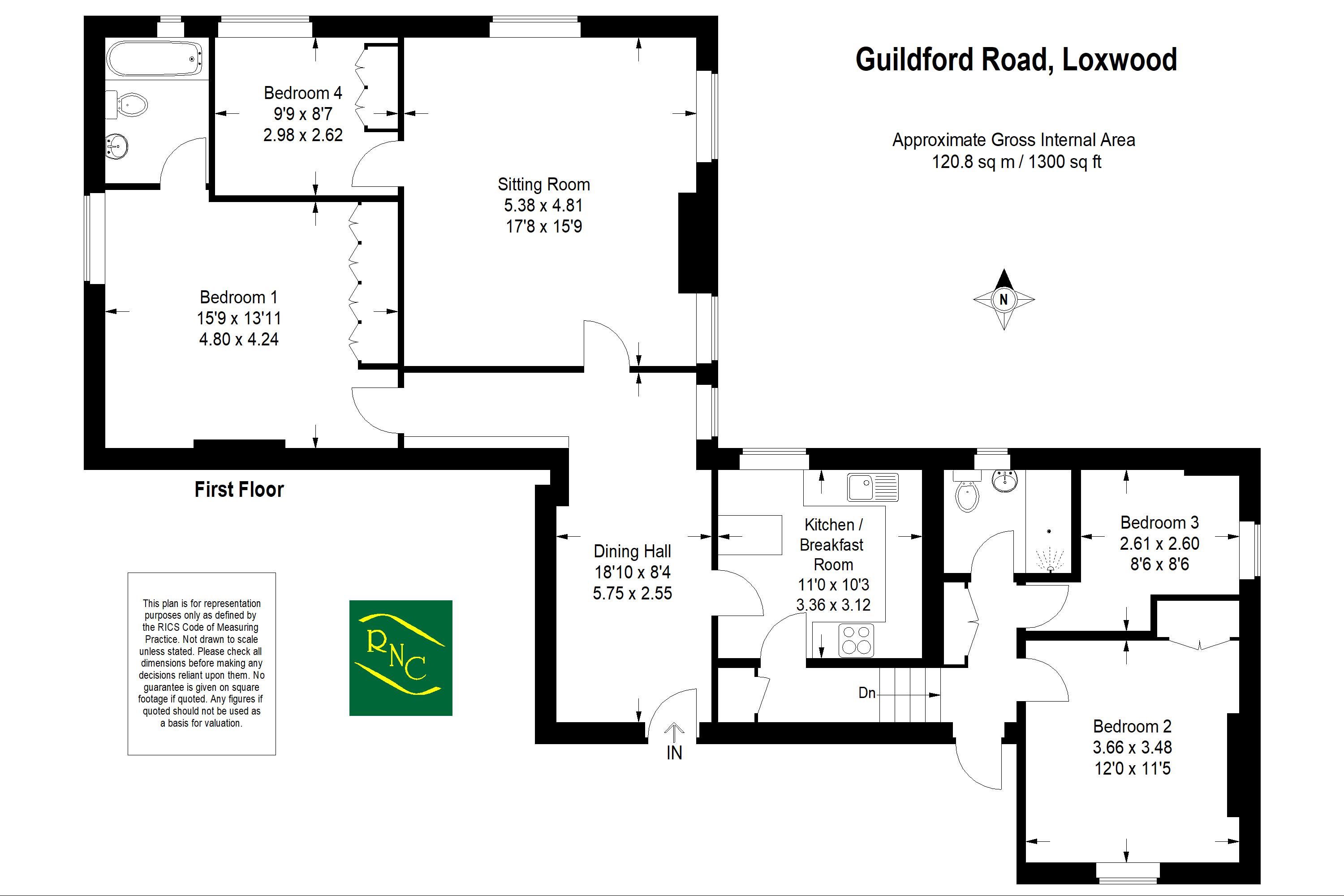- Spacious, luxury first floor apartment
- Central village location
- Three bedrooms
- Three reception rooms
- Two bathrooms
- Beautifully landscaped private garden
- Garage and parking
- End of chain
3 Bedroom Flat for sale in Loxwood
An impressive, spacious first floor luxury apartment within a classic manor house situated in the heart of this popular West Sussex village. The property offers beautifully presented bright and airy accommodation with super high ceilings and well proportioned rooms totalling some 1,300 sq ft. The property is situated on the first floor accessed via the main reception hall with personal front door to a dining/reception hall with fitted kitchen/breakfast room off, superb double aspect sitting room with fireplace and views over the village. Off the main drawing room, there is a double bedroom or study and there is a master bedroom with an excellent range of fitted wardrobe cupboards and ensuite bathroom. The accommodation then flows to another double bedroom or study and smaller bedroom or boot room. One of the features of the property is its beautifully landscaped private garden which certainly has a Mediterranean feel to it with paved patio areas having neatly maintained and well stocked flower and shrub borders around. Established hedging surrounds the garden providing high degrees of privacy and all enjoys a bright and sunny southerly aspect. There is a gate in the garden that provides access to the garage with power and light and additional parking. This property certainly warrants a visit to fully appreciate the quality and space of accommodation on offer and whilst the current owners occupy the property as their permanent residence, it is also ideally suited as a lock up and leave, if it is a second home.
First Floor:
Entrance:
Dining Hall:
18' 10'' x 8' 4'' (5.75m x 2.55m)
Kitchen/Breakfast Room:
11' 0'' x 10' 3'' (3.36m x 3.12m)
Sitting Room:
17' 8'' x 15' 9'' (5.38m x 4.81m)
Bedroom One:
15' 9'' x 13' 11'' (4.80m x 4.24m)
Ensuite:
Bedroom Four:
9' 9'' x 8' 7'' (2.98m x 2.62m)
Bedroom Two:
12' 0'' x 11' 5'' (3.66m x 3.48m)
Bedroom Three:
8' 7'' x 8' 6'' (2.61m x 2.60m)
Shower Room:
Share of freehold:
Lease: 125 years from March 2000
Service charge: £125 per month:
Important Information
- This is a Share of Freehold property.
Property Ref: EAXML13183_7183837
Similar Properties
3 Bedroom House | Asking Price £575,000
An individually designed and built detached chalet style home located in the heart of the village, in a small cul de sac...
3 Bedroom House | Asking Price £565,000
A well presented detached three bedroom home situated on this popular modern development by Crest Nicholson. The propert...
4 Bedroom House | Asking Price £550,000
An extended and much improved four bedroom semi detached home situated in this popular residential area. You are greeted...
2 Bedroom Bungalow | Guide Price £585,000
Nestled in the heart of the village at the end of a cul-de-sac, this delightful detached bungalow presents an exciting...
Manns Lodge, Central Cranleigh
2 Bedroom Flat | Asking Price £621,950
** Show apartment now available to view – Call now to book your appointment ** 'Manns Lodge’ is positioned right in th...
4 Bedroom House | Asking Price £625,000
This extended four bedroom detached house occupies a spacious and wide garden plot in the sought-after village of Cranle...
How much is your home worth?
Use our short form to request a valuation of your property.
Request a Valuation

