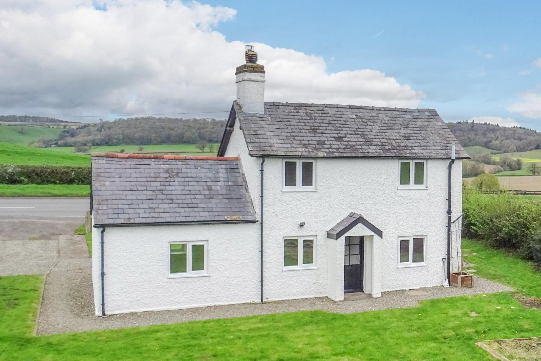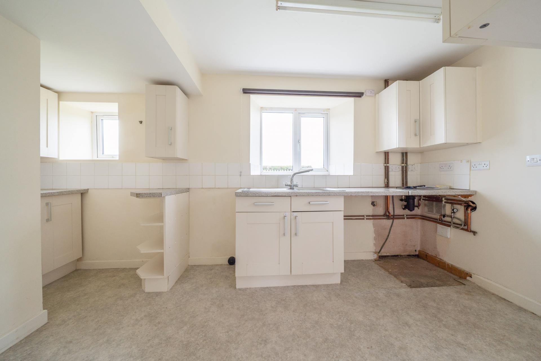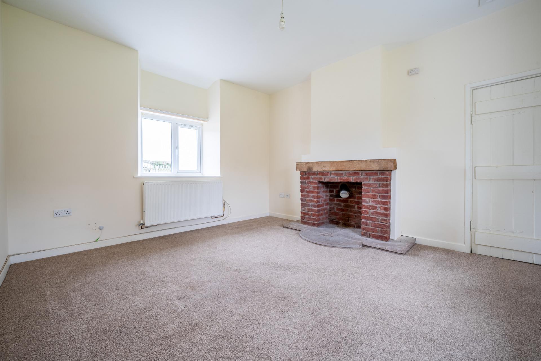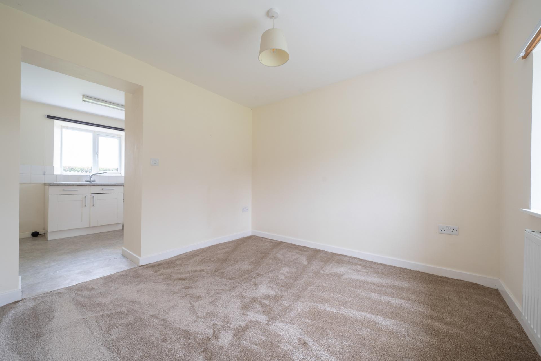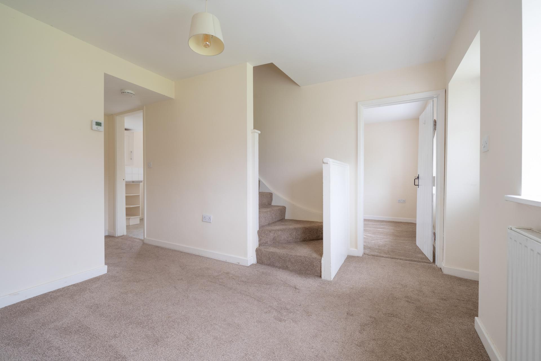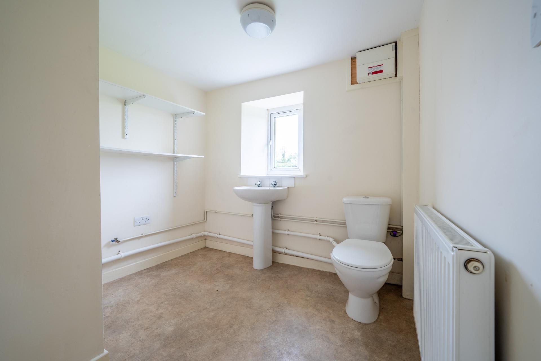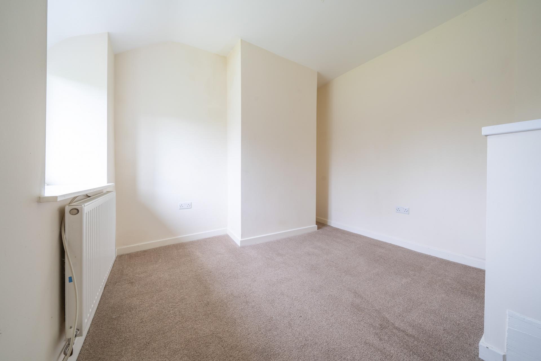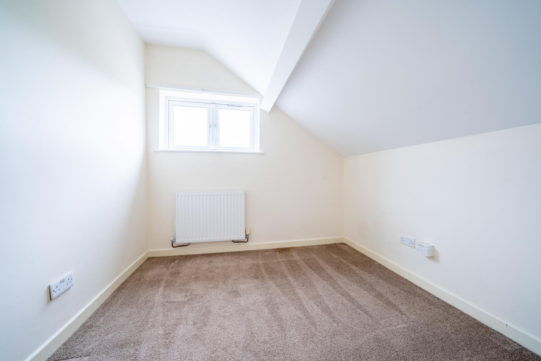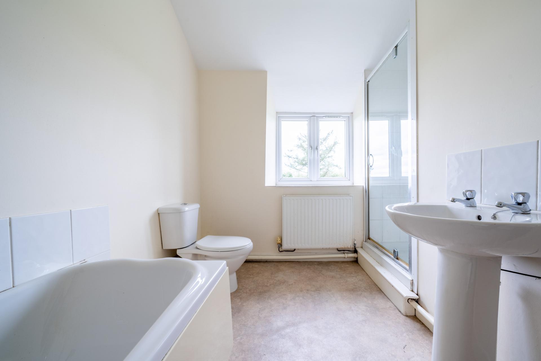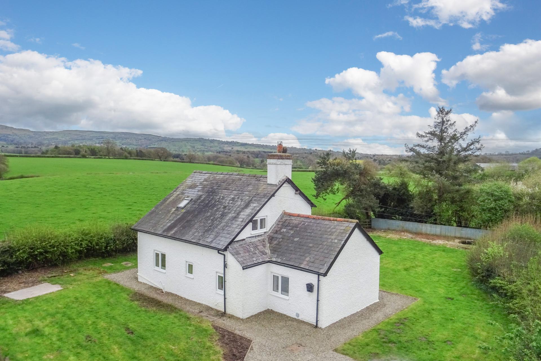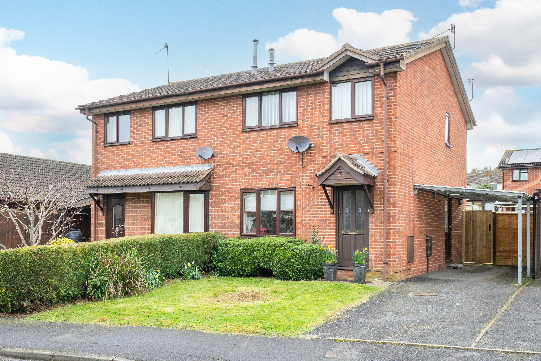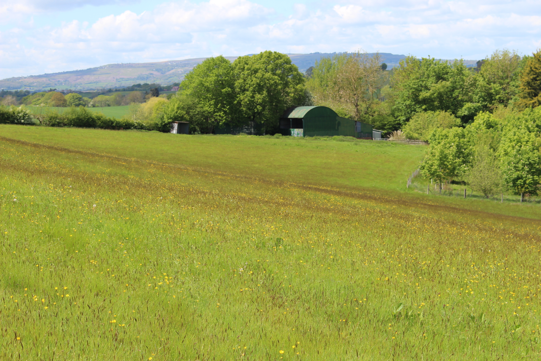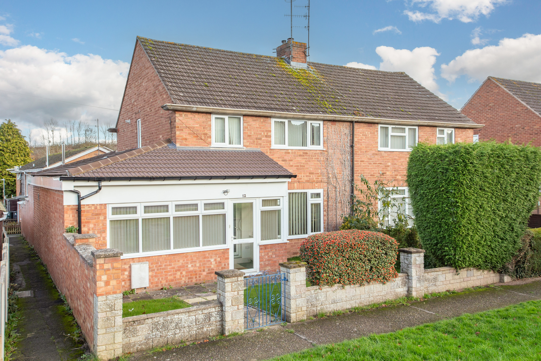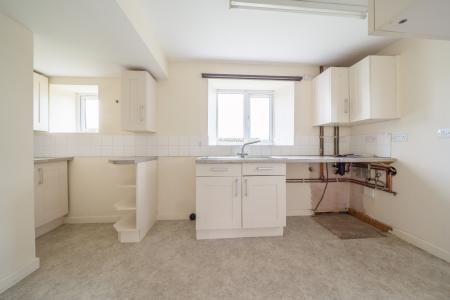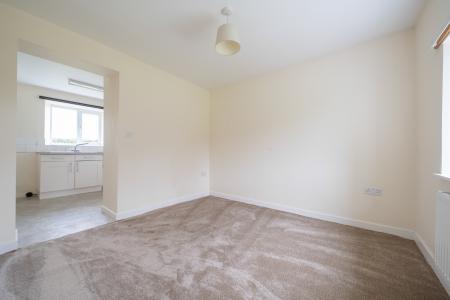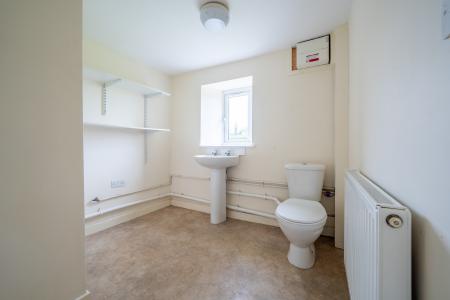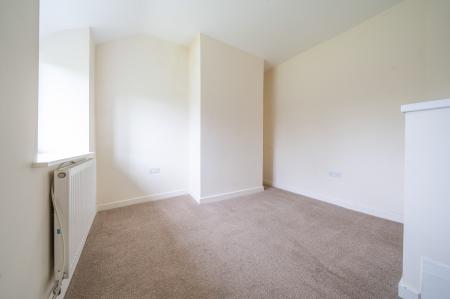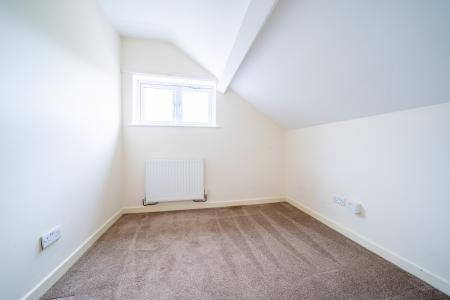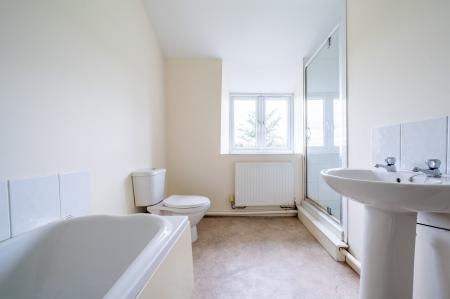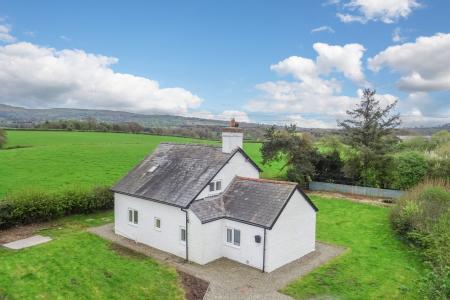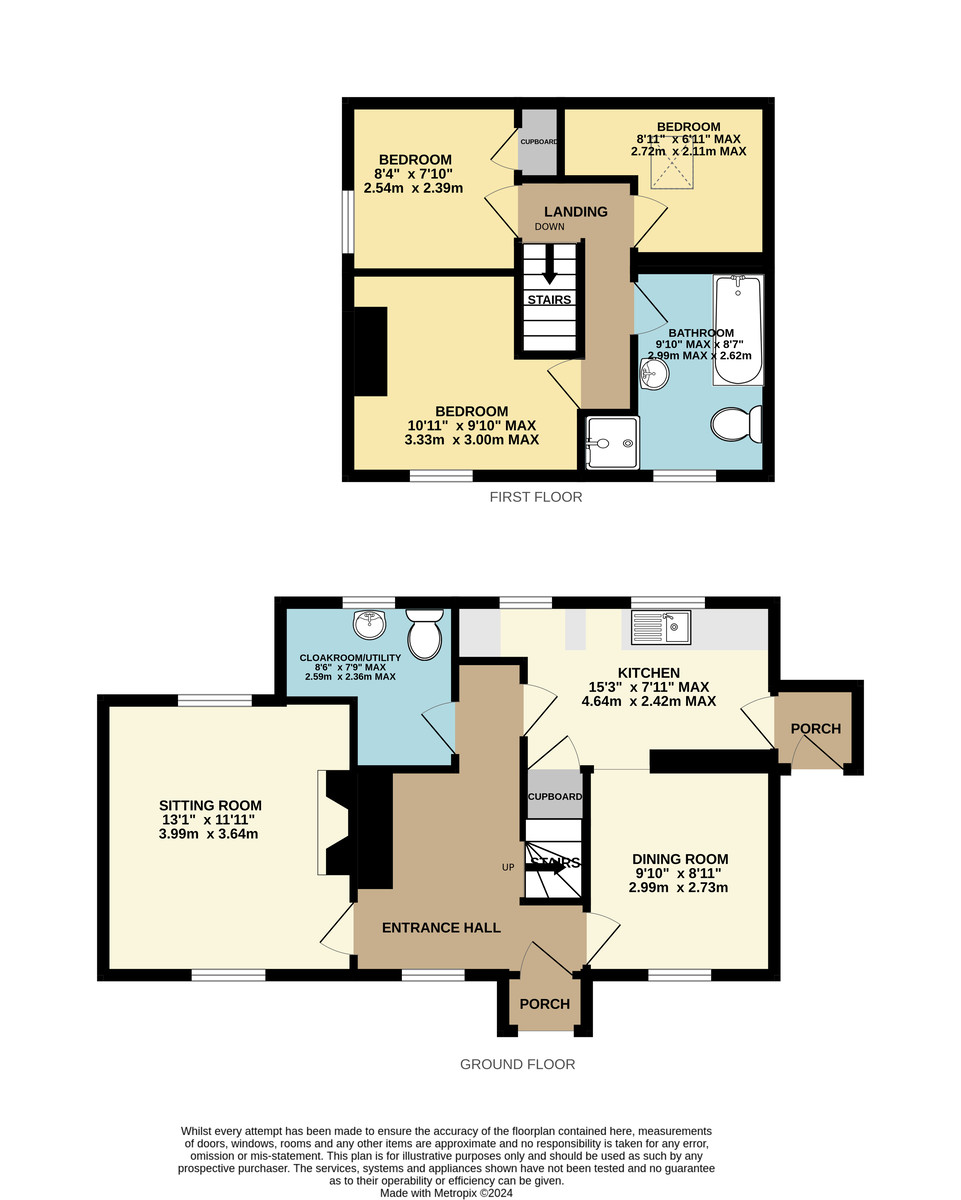- Kitchen
- Two Reception Rooms
- Cloakroom/Utility
- Three Bedrooms
- Family Bathroom
- Generous Level Gardens
- Driveway Parking
- No Upward Chain
- EPC Rating E
3 Bedroom Cottage for sale in Ludlow
BEST AND FINAL OFFERS INVITED BY WEDNESDAY, 24TH APRIL 2024 AT 12 NOON - FOR FURTHER INFORMATION AND TO REQUEST AN INFORMAL TENDER FORM PLEASE CONTACT THE AGENTS.
A detached country cottage for improvement enjoying rural views and set just a short drive from historic Ludlow.
Kitchen, Two Reception Rooms, Cloakroom/Utility, Three Bedrooms, Family Bathroom, Generous Level Gardens, Driveway Parking, No Upward Chain, EPC Rating E.
APPROXIMATE DISTANCES (MILES)
Ludlow – 1.5,
Clee Hill – 4.5,
Craven Arms – 8.5,
Tenbury Wells – 10,
Cleobury Mortimer – 10,
Leominster – 12.5,
Kidderminster – 21.5,
Hereford – 25,
Shrewsbury – 30,
Worcester – 31.5,
M5 Junction 6 – 32,
Birmingham – 40.
DIRECTIONS From the northern Ludlow/A49 bypass roundabout take the A4117 signed Kidderminster/Bridgnorth/Clee Hill and after 0.5 mile the property will be found on your right hand side as indicated by a Nick Champion 'For Sale' board.
SITUATION & DESCRIPTION Fir Tree Cottage is set back off the A4117 in an accessible location just a short drive away from historic Ludlow and is conveniently within walking distance of Sainsbury's, Rocks Green. Ludlow is a vibrant market town and offers many facilities including a variety of independent shops, supermarkets and services, a good array of restaurants and pubs, primary and secondary schools, sixth form college, doctors' surgeries, community hospital, theatre/cinema, leisure centre with swimming pool and gym, and a range of clubs and societies.
Fir Tree Cottage is a compact detached cottage constructed of rendered elevations under a slate tiled roof and set in gardens of about 0.2 acre (tbv), with far reaching countryside views. The property has driveway parking, UPVC framed double glazing and a recently installed external Worcester oil fired combi boiler. The property is offered with no upward chain, and with some upgrading will form a very comfortable home. The property also offers plenty of scope for extension, subject to planning permission.
ACCOMMODATION A porch has a part glazed door opening into the entrance hall with cloakroom/utility with pedestal basin, wc, plumbing for a washing machine and space for a tumble drier. The sitting room has a brick fire surround with a stone hearth ideal for a woodburning stove. The dining room has an opening through to the kitchen which has an understairs cupboard, a range of cream fitted units incorporating a stainless steel sink/drainer, with space for a cooker, plumbing for a dishwasher, space for a fridge/freezer, and a door to a side porch with a new part glazed door opening out onto the garden.
Stairs from the entrance hall rise up to the first floor landing off which are a double bedroom and two single bedrooms, one of which has a built-in cupboard. The family bathroom has a bath, a thermostatic shower in a separate cubicle, a pedestal basin and wc.
OUTSIDE The stoned driveway has ample parking space for three cars. Paths lead around either side of the cottage to the sheltered south facing level garden which is mostly laid to lawn with a fish pond.
SERVICES Mains water and electricity are connected.
Oil fired central heating – external Worcester combi boiler.
Private drainage.
LOCAL AUTHORITY
Shropshire Council - Tel: 0345 678 9000
Council Tax Band A
ENERGY PERFORMANCE CERTIFICATE
EPC Rating E – Full details available upon request or follow the link:
https://find-energy-certificate.service.gov.uk/energy-certificate/7090-7338-0622-4023-3003
FIXTURES & FITTINGS Only those mentioned in the particulars are included in the sale; all other items are excluded.
TENURE
Freehold
VIEWING By prior appointment with the Sole Agent: –
Nick Champion - Tel: 01584 810555
E-mail: info@nickchampion.co.uk View all of our properties for sale and to let at:
www.nickchampion.co.uk
what3words: ///stiletto.scrubbing.guards
Photographs taken on 11th April 2024
Particulars prepared April 2024.
Important information
Property Ref: 57033_100520000694
Similar Properties
Tenbury Wells, Worcestershire, WR15 8FB
3 Bedroom Semi-Detached House | Guide Price £265,000
A modern semi-detached family house in a popular residential area within walking distance of the local schools and marke...
Burford, Tenbury Wells, Worcestershire, WR15 8AX
3 Bedroom Semi-Detached House | Guide Price £215,000
A semi-detached estate house in a popular residential area close to the primary school and within walking distance of th...
Stanford Bridge, Worcestershire, WR6 6SX
Land | Guide Price £200,000
Wall Hills Farm, Orleton Lane, Stanford Bridge, Worcestershire, WR6 6SXA diverse farming unit with buildings, pasturelan...
Tenbury Wells, Worcestershire, WR15 8BX
3 Bedroom Semi-Detached House | Guide Price £280,000
An extended semi-detached family house offering versatile accommodation within walking distance of the local schools and...
Greete, Ludlow, Shropshire, SY8 3BX
2 Bedroom Semi-Detached House | Guide Price £287,500
A Victorian semi-detached cottage with scope for improvement set in 0.3 acre (tbv) of grounds with views across rolling...
Clifton-upon-Teme, Worcestershire, WR6 6DH
2 Bedroom Cottage | Guide Price £295,000
A detached cottage within the Conservation Area and overlooking the Village Green in the highly sought after village of...
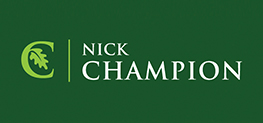
Nick Champion (Tenbury Wells)
Tenbury Wells, Worcestershire, WR15 8BA
How much is your home worth?
Use our short form to request a valuation of your property.
Request a Valuation
