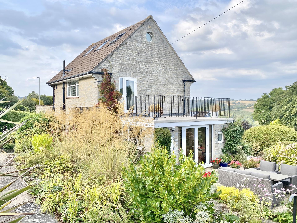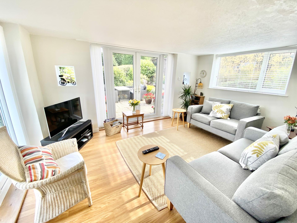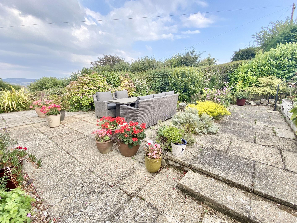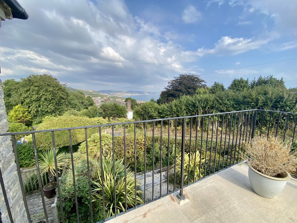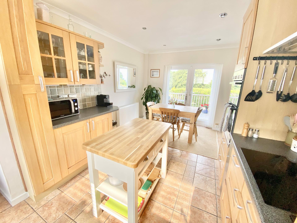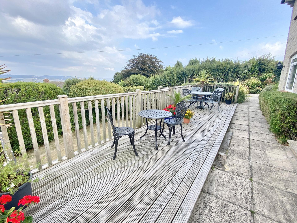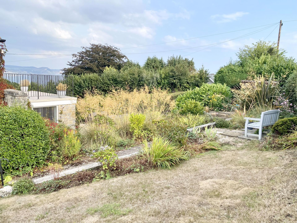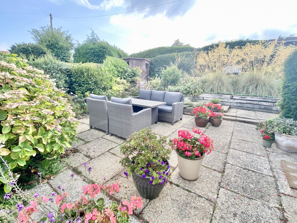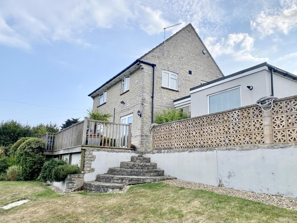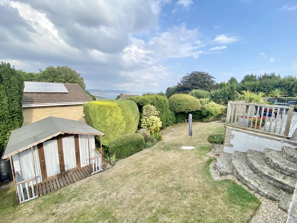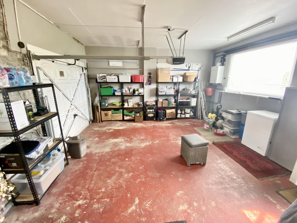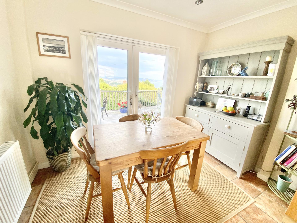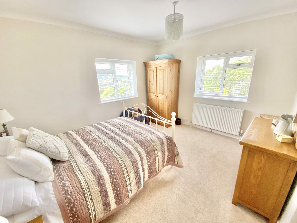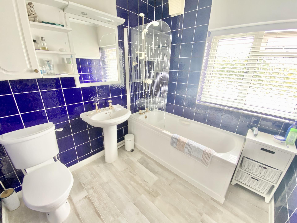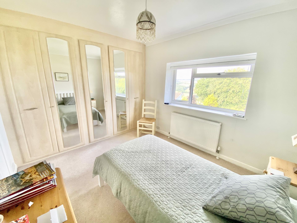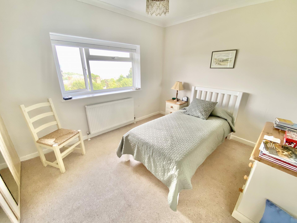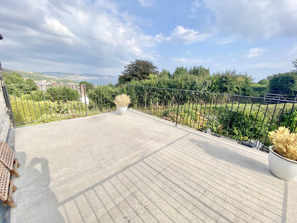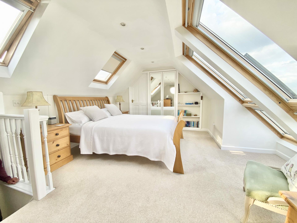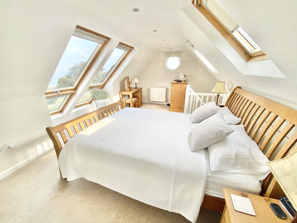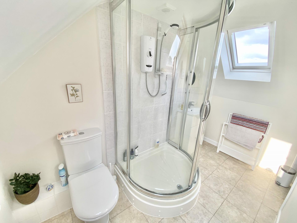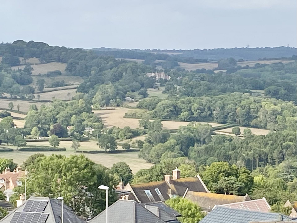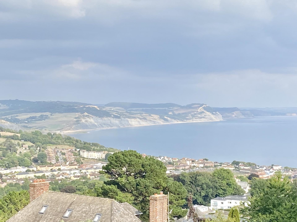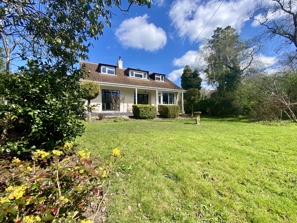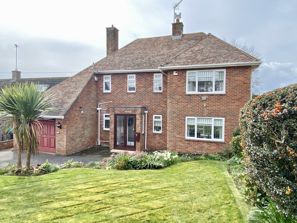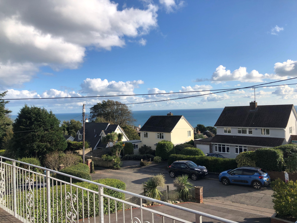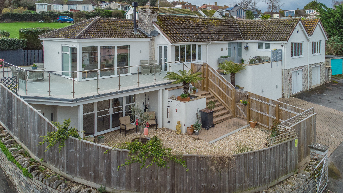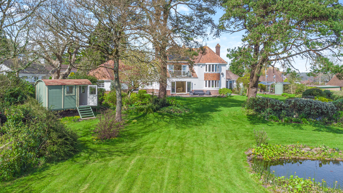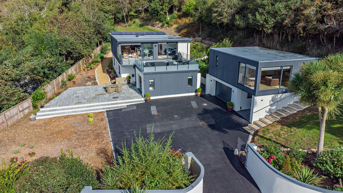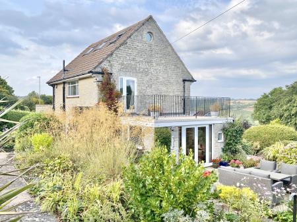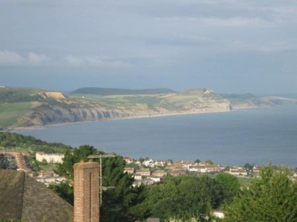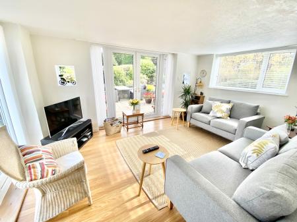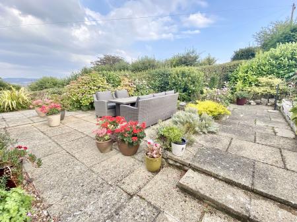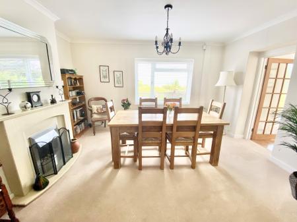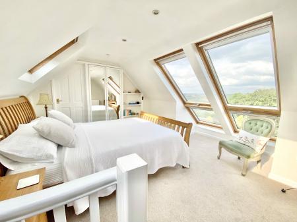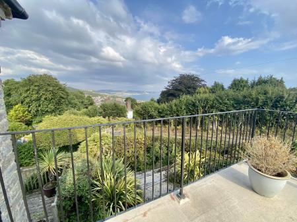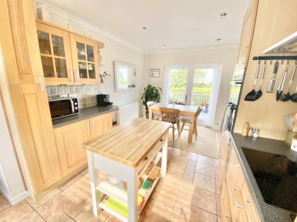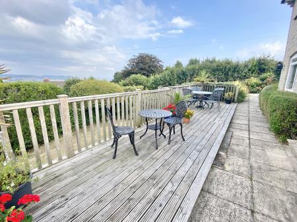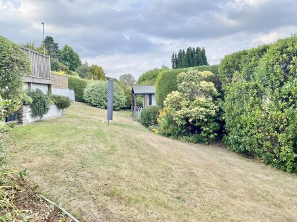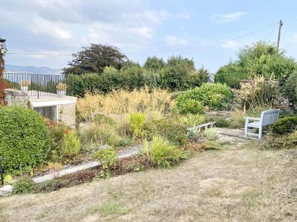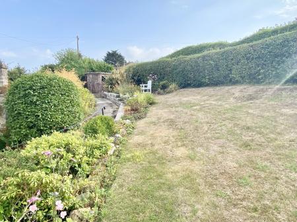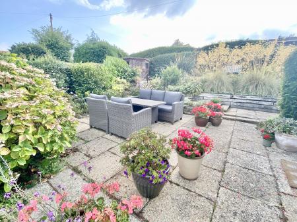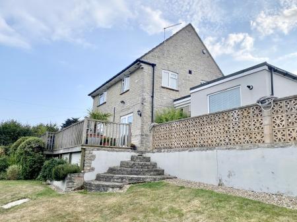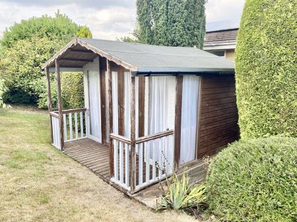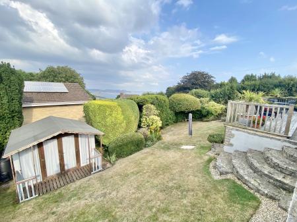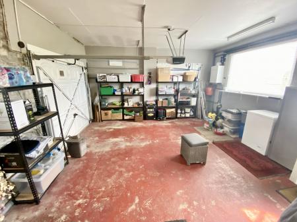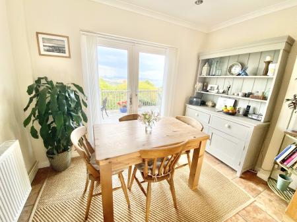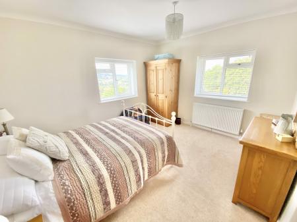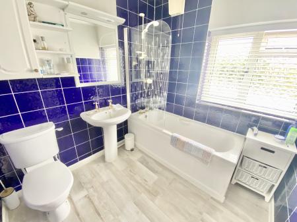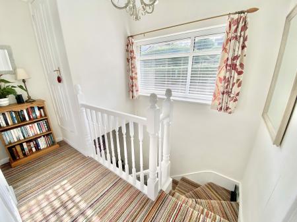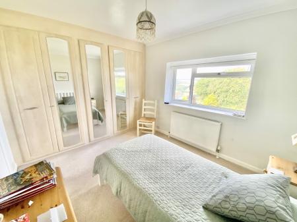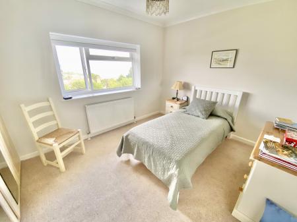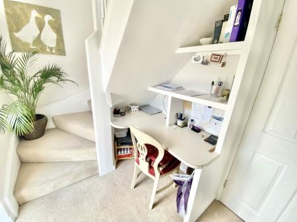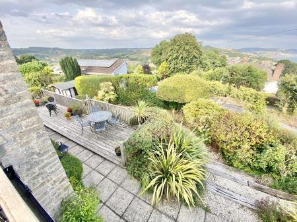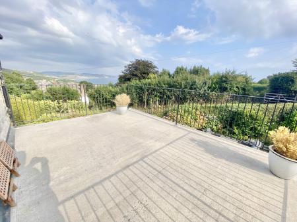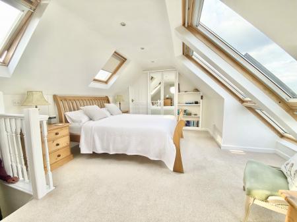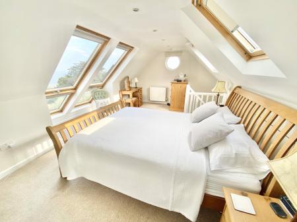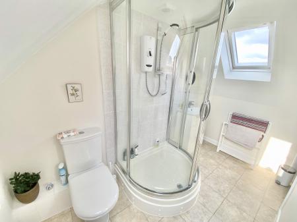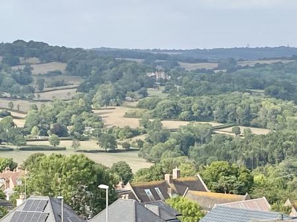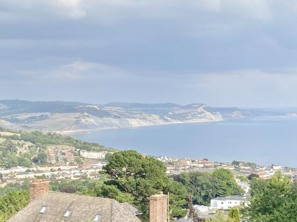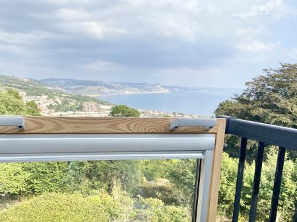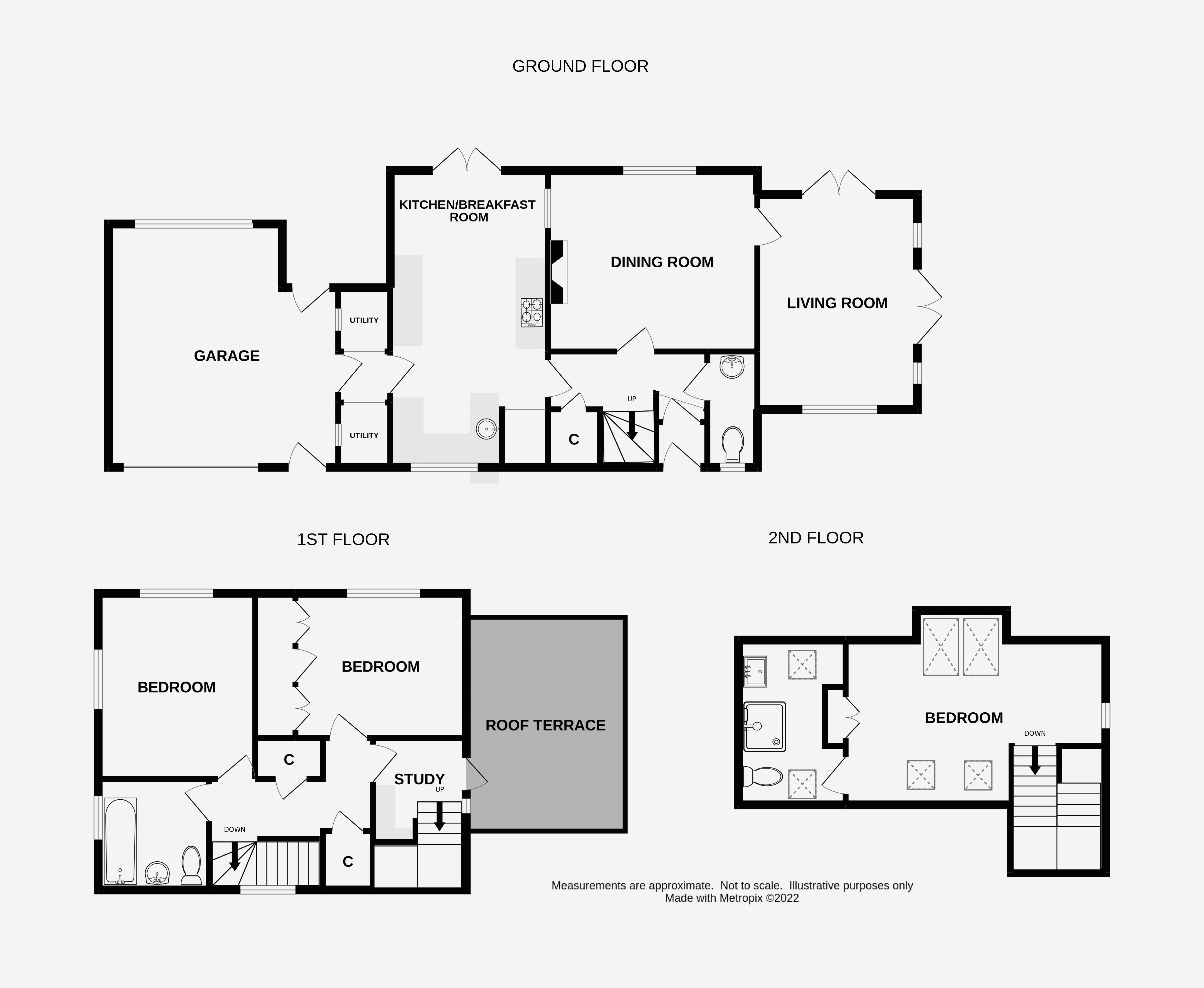- DETACHED THREE BEDROOM HOME
- SUPERB SEA & COASTAL VIEWS
- DESIRABLE LOCATION
- GOOD SIZE GARAGE & PARKING
- ROOF TERRACE
- LARGE GARDEN & TERRACE
3 Bedroom House for sale in Lyme Regis
Situated in a desirable cul-de-sac this individual detached home sits in a generous corner plot with lovely sea, coastal and rural views.
The accommodation, with approximate measurements, comprises:
Arched front entrance door with decorative coloured stained glass panel. Opens to:
ENTRANCE LOBBY:
Quarry tiled floor and obscure glazed panel door to:
HALL:
Stairs rising to the first floor. Understair storage cupboard. Central heating radiator.
CLOAKROOM:
Fitted white suite comprising: WC and inset wash basin with cupboard below. Radiator. Tiled floor. Obscure uPVC double glazed window.
DINING ROOM :
14' 3'' x 12' 8'' (4.34m x 3.86m)
uPVC double glazed window overlooking the terrace and garden with superb views over the town to the sea and coastline. Fire surround with contemporary style electric fire. Radiator. Television point. Door to:
LIVING ROOM:
14' 6'' x 11' 0'' (4.42m x 3.35m)
Triple aspect with uPVC double glazed windows and doors that open to the garden. Excellent views. Laminate wood floor. Wall lights. Radiator.
KITCHEN/BREAKFAST ROOM:
20' 0'' x 10' 6'' (6.09m x 3.20m)
Double aspect with uPVC double glazed windows to the front and uPVC double glazed doors opening to the rear garden with views through the Lym Valley and to the sea and coast. Fitted with a modern range of light oak fronted units comprising: base cupboards, deep pan drawers, wall cupboards, glass fronted illuminated display cupboards and pull out larder unit. Work surface with tiled surrounds. Inset circular sink and drainer with mixer tap. Four ring Bosch electric hob with stainless steel extractor hood above. Fitted Bosch electric double oven and dish washer. Recess housing large fridge. Tiled floor. Recessed spotlights. Radiator Door to:
REAR LOBBY:
Utility spaces with room for washing machine and tumble dryer. Fitted cupboards and shelving. Connecting door to garage.
FIRST FLOOR:
LANDING:
uPVC double glazed window. Over stairs storage cupboard. Airing cupboard housing factory lagged hot water tank and slatted shelving. Doors to:
BEDROOM TWO:
12' 9'' x 10' 9'' (3.88m x 3.27m)
Double aspect with uPVC double glazed windows with views over the Lym Valley, town, sea and coastline. Corner shower and wash basin. Radiator.
BEDROOM THREE:
11' 0'' x 9' 10'' (3.35m x 2.99m)
uPVC double glazed window with excellent views. Fitted with a range of built in wardrobes with hanging rails, shelving and drawers. Radiator.
STUDY
Fitted with desk and shelves. Radiator. uPVC double glazed door opening onto the south facing roof terrace with stunning views along the coastline. Steps down to the garden.
BATHROOM:
Fitted white suite comprising: wash basin, WC and panelled bath with Mira shower and glazed screen. Wall cupboard, shelves and mirror with light above. Extractor fan. Heated towel rail. Obscure uPVC window.
Stairs rise to:
BEDROOM ONE:
17' 8'' x 10' 4'' (5.38m x 3.15m)
Impressive second floor master suite with velux windows giving stunning far reaching views through the Lym Valley and eastwards along the West Dorset coastline and across Lyme Bay to Portland. Velux Cabrio balcony window feature port hole window. Built in wardrobe with mirror fronted doors. Radiator.
EN SUITE:
fitted with a white suite comprising:WC, wash hand basin and curved glazed shower. Heated towel rail. Recess with shelves. Velux windows. Access to eaves storage throughout.
OUTSIDE:
OUTSIDE:
The property is approached via a timber five bar gate. The driveway and open area adjacent to the garage provides parking for several cars and potential space for a boat or trailer.
GARAGE: 16'3" X 15'4" ( 4.95m X 4.67m)
Fitted with a remote electric up and over door. A wide garage providing space for storage. uPVC double glazed window and door to the rear garden.
The gently sloping front lawned garden is enclosed by mature Beech hedging with shrub beds and borders, extends to the side of the house. This area provides a sunny paved patio, raised beds and productive greenhouse. Along the rear of the house a pathway opens onto a timber deck from which wonderful views can be enjoyed. The lower lawned garden is enclosed by timber fencing and mature hedging with shrub beds and borders with an attractive water feature. A timber summerhouse sits at the lower end of the garden.
SERVICES:
All mains services are connected. Gas fired central heating.
LOCAL AUTHORITY:
West Dorset District Council. We are advised that the property is tax band F.
AGENTS NOTE:
Please note that the floor plan below is not to scale and is to be used for identification purposes only.
Important information
This is a Freehold property.
Property Ref: EAXML10059_11689268
Similar Properties
5 Bedroom Chalet | Asking Price £750,000
A spacious four to five bedroom detached house with large gardens to front and rear, situated in the desirable rural loc...
3 Bedroom House | Asking Price £750,000
A spacious 1960's detached family home situated in a desirable location on the western side of Lyme Regis with mature So...
4 Bedroom House | Asking Price £740,000
Situated in a popular residential cul de sac this spacious and well presented detached family home has lovely views to t...
5 Bedroom Bungalow | Asking Price £1,250,000
Cleveland is a stylish and spacious contemporary home, beautifully presented with superb views to the sea and the West D...
4 Bedroom House | Guide Price £1,350,000
A SUBSTANTIAL AND VERSATILE DETACHED FAMILY HOME WITH LOVELY SEA VIEWS AND A LARGE SOUTH FACING GARDEN.
5 Bedroom House | Asking Price £1,950,000
A magnificent contemporary home with elevated sea views and a detached annexe, in a sought-after position in Lyme Regis.

Fortnam Smith & Banwell (Lyme Regis)
53 Broad Street, Lyme Regis, Dorset, DT7 3QF
How much is your home worth?
Use our short form to request a valuation of your property.
Request a Valuation
