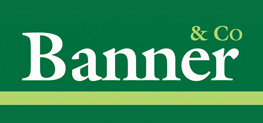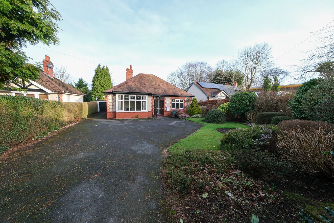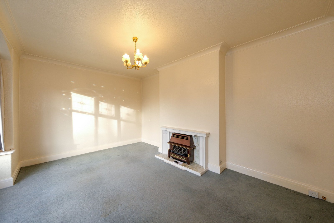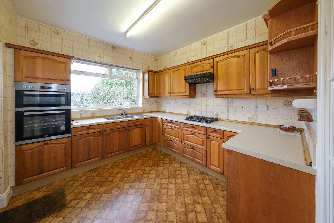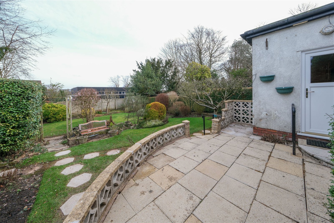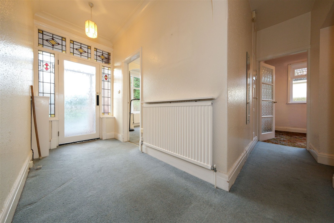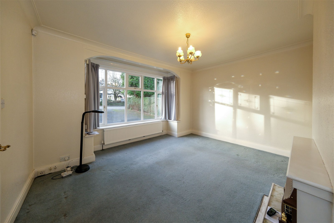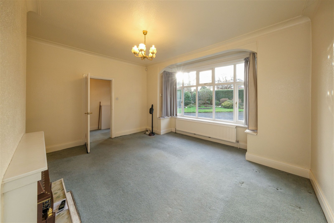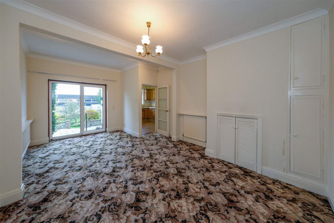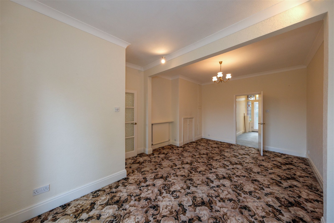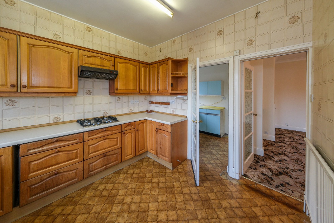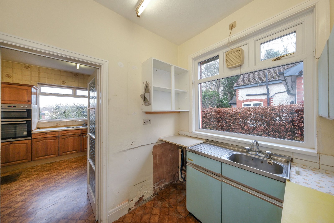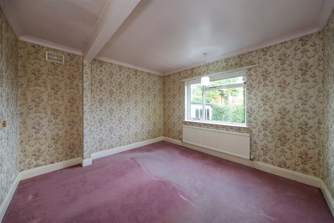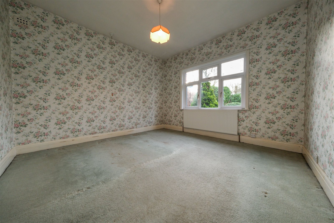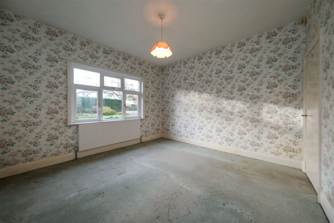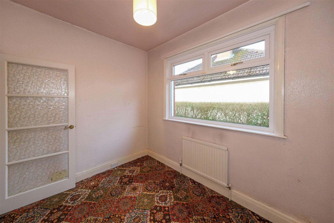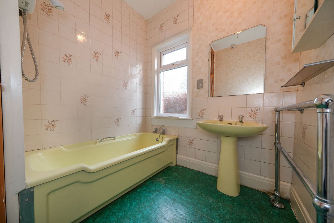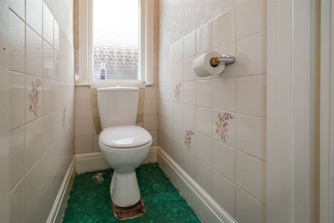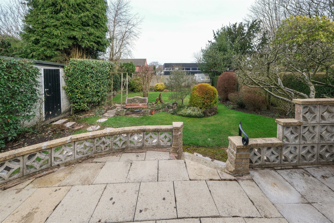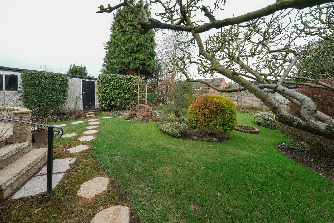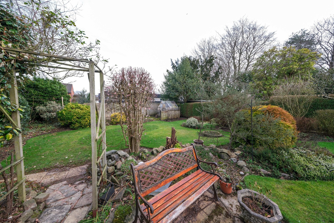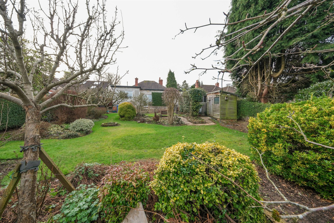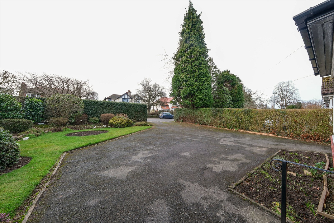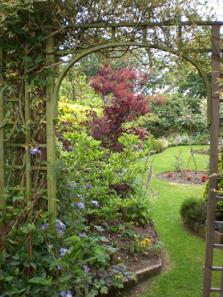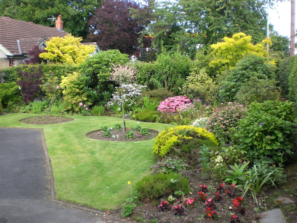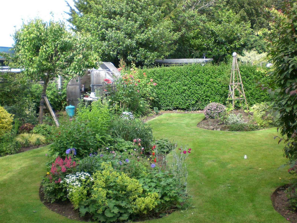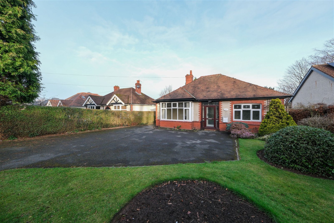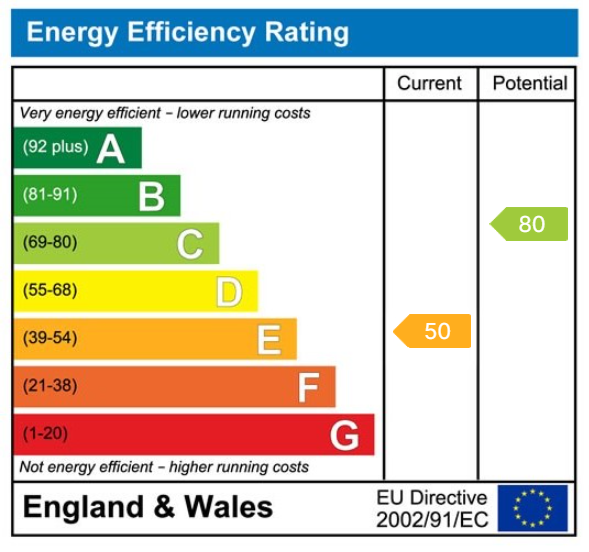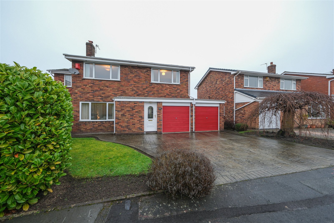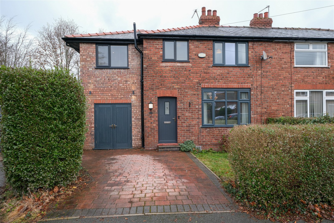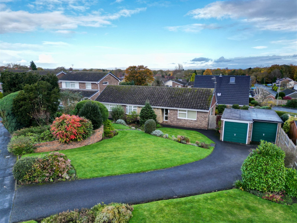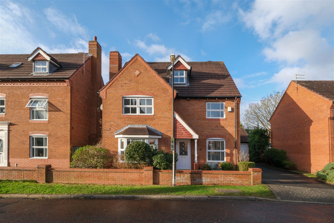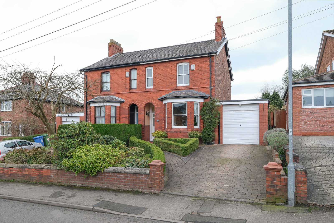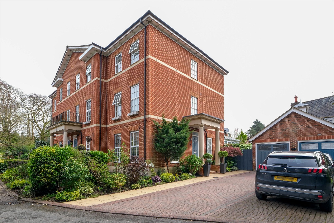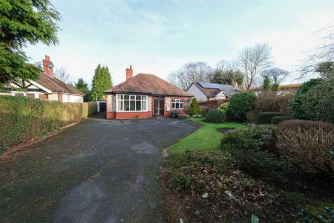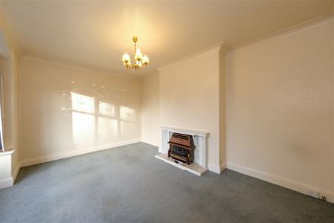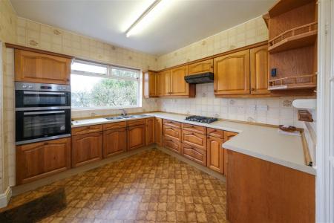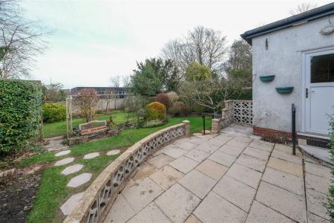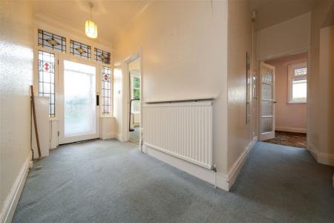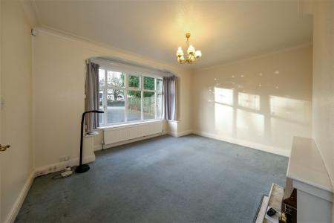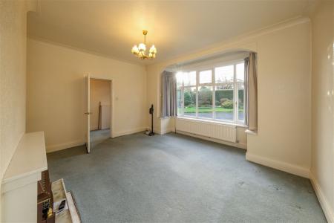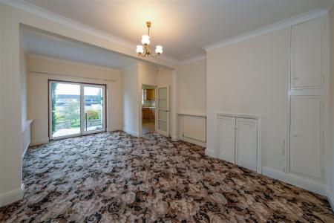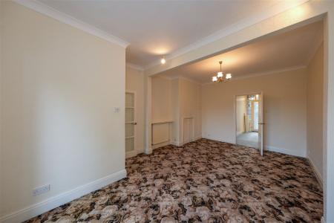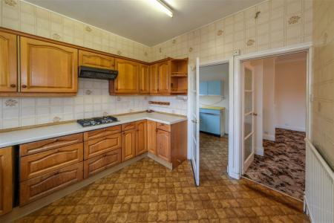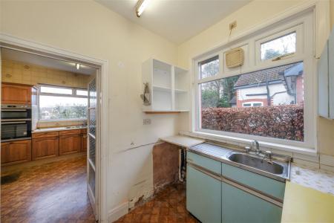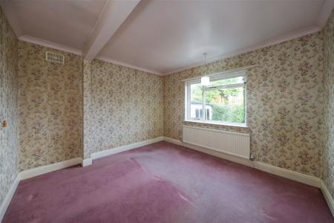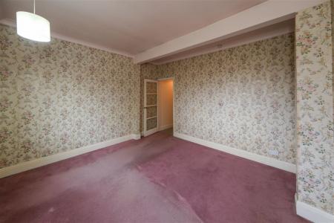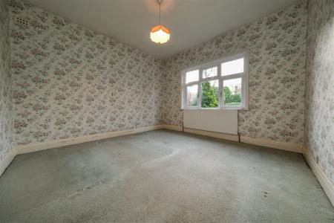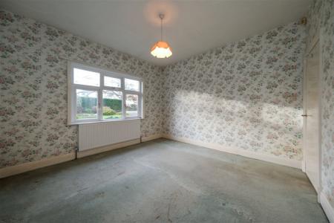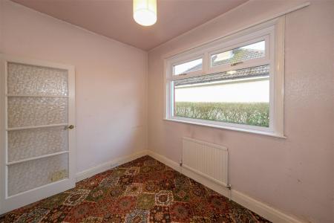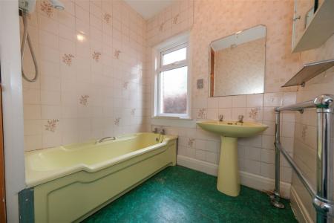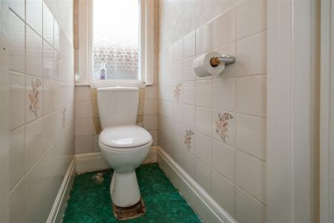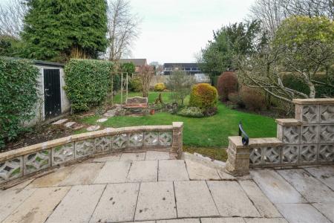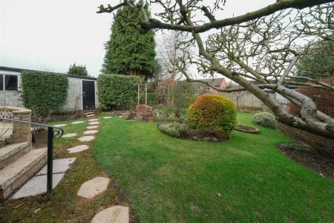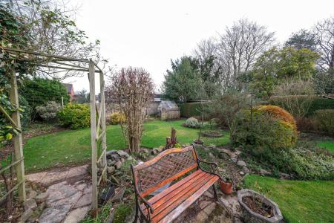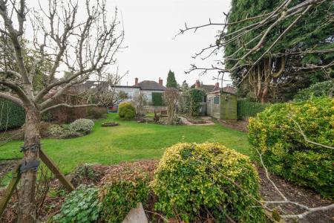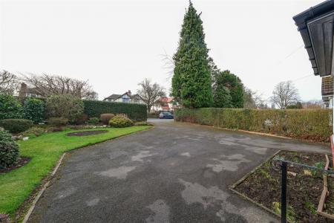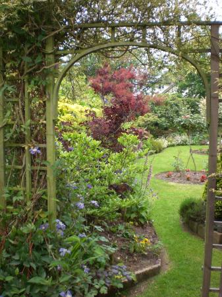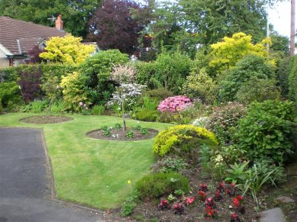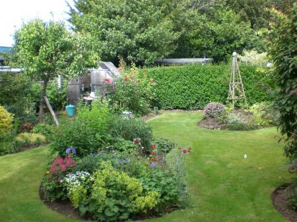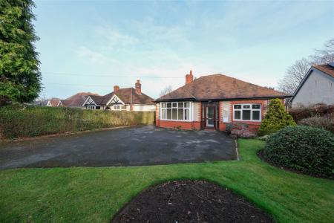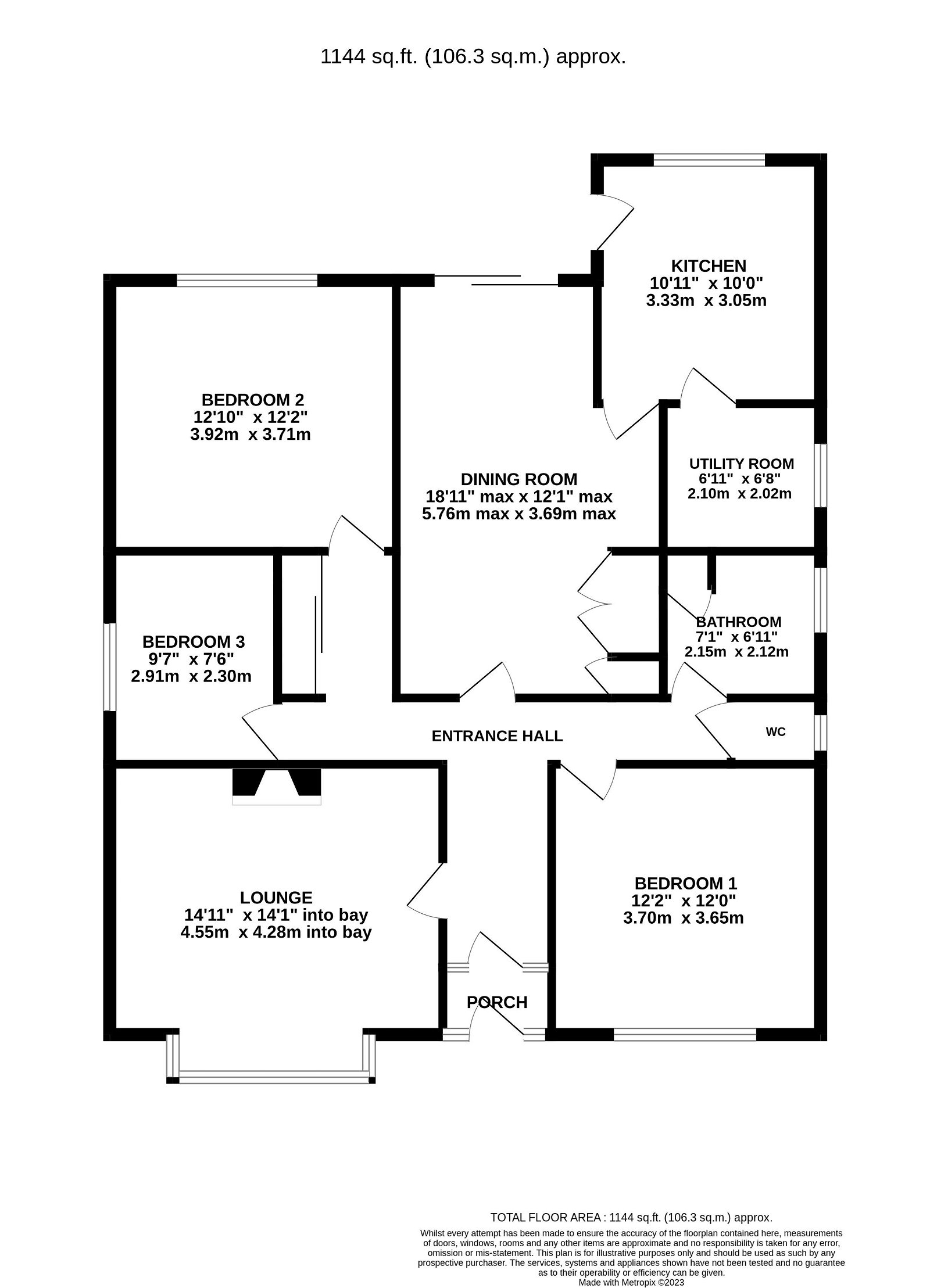- Detached bungalow in sought after location
- Attractive gardens to front & rear
- Driveway parking for several vehicles
- Whilst in need of some modernisation, offers huge potential to extend/convert (subject to planning)
- Spacious accommodation throughout
- Walking distance of Lymm village and amenities
- Easy commuting distance to major motorway networks
- NO CHAIN
3 Bedroom Bungalow for sale in Lymm
ENTRANCE PORCH
Entrance porch of upvc construction with quarry tiled flooring, internal obscure glazed door with stained glass side and top window panels leading to;
ENTRANCE HALLWAY
T-shaped entrance hallway with central heating radiator, coved ceiling and concealed meter box.
LOUNGE - 4.55m x 4.28m (14'11" x 14'0")
A lovely, bright reception room with upvc box bay window to the front South facing elevation, coved ceiling, feature fireplace housing electric fire with timber mantle and marble hearth, central heating radiator
DINING ROOM - 5.76m x 3.69m (18'10" x 12'1")
A room of generous proportions with French slide and tilt door giving access onto the rear garden, cupboard housing Glow Worm central heating boiler, coved ceiling, slimline built in storage cupboards to one wall, central heating radiator.
KITCHEN - 3.33m x 3.05m (10'11" x 10'0")
Fitted with a matching range of wood base and eye level units with laminate work surfaces over incorporating one and three quarter stainless steel sink unit with drainer, Beko electric double oven/grill, Hoover four ring gas hob, timber framed window to the rear elevation, fully tiled walls and vinyl flooring, central heating radiator, upvc half clear glazed external door providing access onto the garden, . Glazed door leading to
UTILITY ROOM - 2.1m x 2.02m (6'10" x 6'7")
Fitted with a matching range of base and eye level units with work surfaces over incorporating stainless steel sink unit with mixer tap, central heating radiator, extractor fan and upvc window to the side elevation.
INNER HALL
Access to large loft space with pull down ladders, three double height storage cupboards with sliding doors, two built in slimline shelved storage cupboards.
BEDROOM 1 - 3.7m x 3.65m (12'1" x 11'11")
A good sized main bedroom with upvc double glazed window to the front elevation and central heating radiator.
BATHROOM - 2.15m x 2.12m (7'0" x 6'11")
Fitted with a coloured suite comprising bath with Triton T80 shower over, pedestal wash hand basin with mirror over, part tiled walls, window to the side elevation, heated chrome towel rail, shaver point and central heating radiator.
SEPARATE W.C.
Comprising WC, obscure glazed window to the side elevation and part tiled walls.
BEDROOM 2 - 3.92m x 3.71m (12'10" x 12'2")
Timber framed window to the rear elevation, central heating radiator and coved ceiling.
STUDY/BEDROOM 3 - 2.91m x 2.3m (9'6" x 7'6")
Upvc double glazed window to the side elevation and central heating radiator.
EXTERNALLY
To the front of the property a good sized tarmacadam driveway provides off-road parking for several vehicles . There is an attractive lawned garden with well planted, mature flower and shrub borders and beech and evergreen hedges. The attractive rear garden is of a good size with a raised circular patio and steps leading down to the lawned area. Well stocked with an array of mature plants, shrubs and fruit trees. There is a greenhouse, garden shed, arbour, water butts and compost barrels and outside cold water tap.
GARAGE/WORKSHOP - 4.05m x 2.95m (13'3" x 9'8")
Superficially divided into sections with a workshop area accessed via the rear pedestrian door, fitted with a wooden work bench with vice. Up and over door to the front elevation, shelving to one wall, light and power.
TENURE
Freehold.
COUNCIL TAX BAND
Warrington Tax Band E.
SERVICES
All mains services are connected. Please note we have not tested the services or any of the equipment in this property, accordingly we strongly advise prospective purchasers to commission their own survey or service report before finalising their offer to purchase.
THESE PARTICULARS ARE ISSUED IN GOOD FAITH BUT THEY ARE NOT GUARANTEED AND DO NOT FORM ANY PART OF A CONTRACT. NEITHER BANNER & CO, NOR THE VENDOR OR LESSOR ACCEPT ANY RESPONSIBILITY IN RESPECT OF THESE PARTICULARS, WHICH ARE NOT INTENDED TO BE STATEMENTS OR REPRESENTATION OF FACT AND ANY INTENDING PURCHASER OR LESSOR MUST SATISFY HIMSELF OR OTHERWISE AS TO THE CORRECTNESS OF EACH OF THE STATEMENTS CONTAINED IN THESE PARTICULARS.
Important information
This is a Freehold property.
This Council Tax band for this property E
Property Ref: 66_711252
Similar Properties
4 Bedroom Detached House | Offers in region of £495,000
Four bedroom detached property situated in a quiet cul-de-sac within walking distance of Cherry Tree Primary School and...
4 Bedroom Semi-Detached House | £490,000
Four double bedroom spacious family home, briefly comprising:- Entrance hallway, lounge, fabulous dining kitchen with bi...
4 Bedroom Bungalow | £475,000
Deceptively spacious four bedroom detached bungalow situated in a sought after location in High Legh. The property benef...
Lady Acre Close, Lymm WA13 0SR
4 Bedroom Detached House | £585,000
A superb family home which has been newly decorated and re-carpeted throughout. This four bedroom detached property is...
3 Bedroom Semi-Detached House | £585,000
Delightful spacious Victorian property located within walking distance of Lymm village centre, the Trans Pennine Trail a...
Rectory Gardens, Lymm WA13 0DQ
3 Bedroom Semi-Detached House | £600,000
Situated in an highly sought after location, only a few minutes walk from the centre of the picturesque village of Lymm,...
How much is your home worth?
Use our short form to request a valuation of your property.
Request a Valuation
