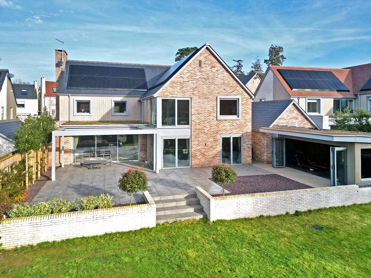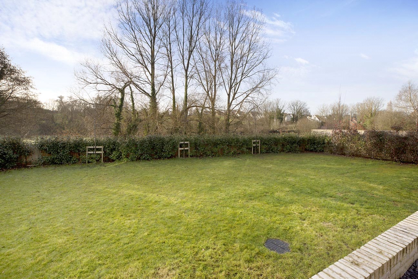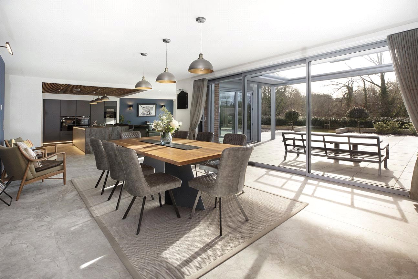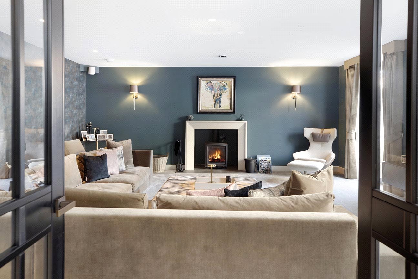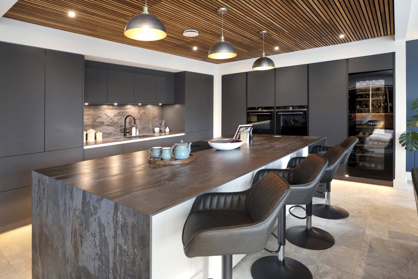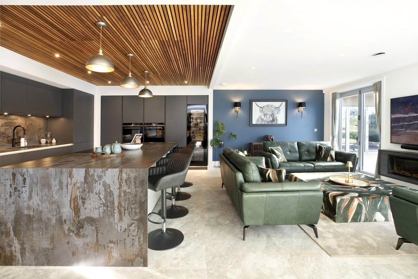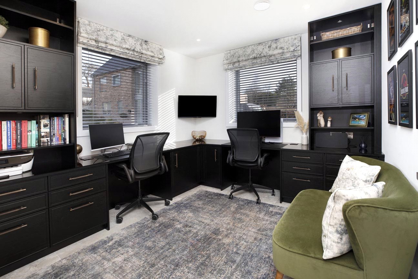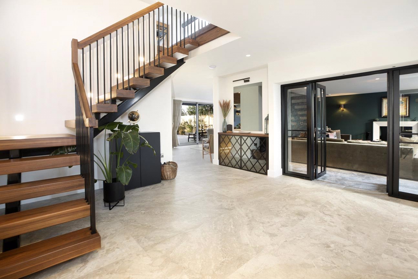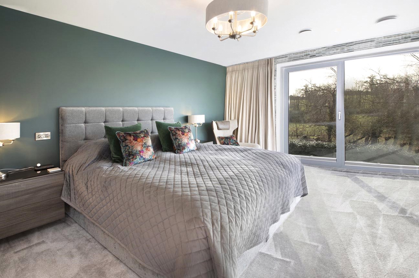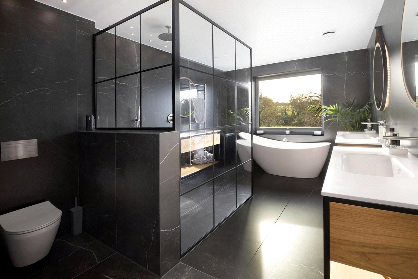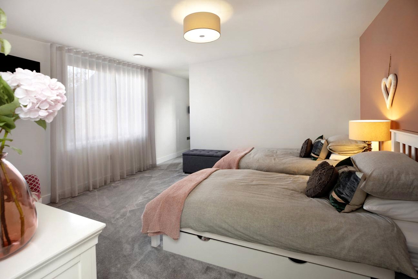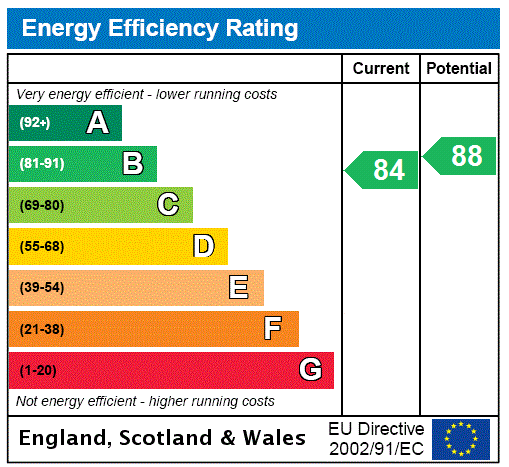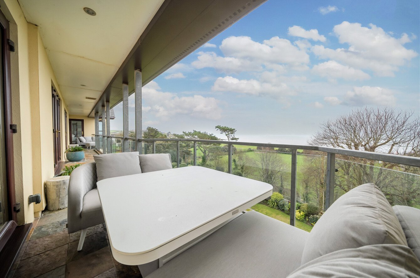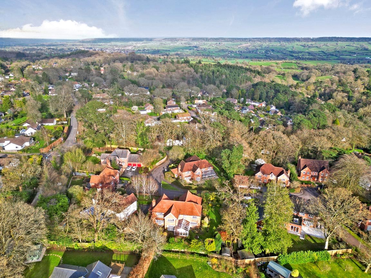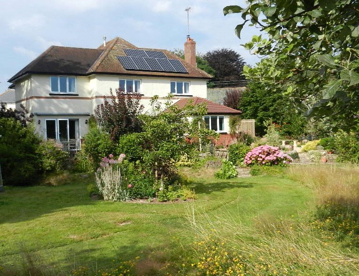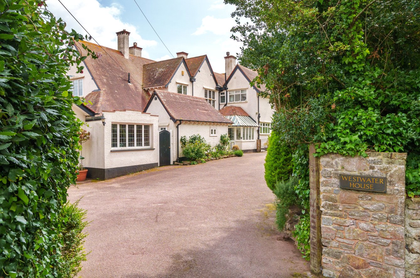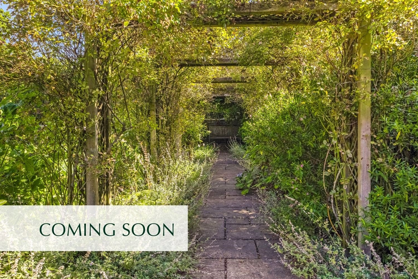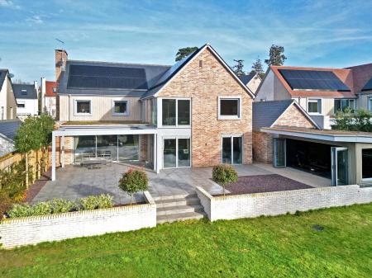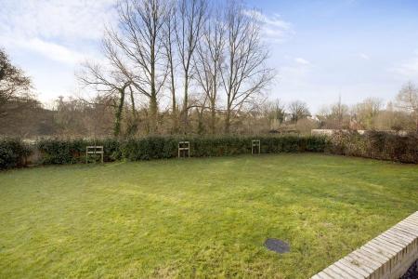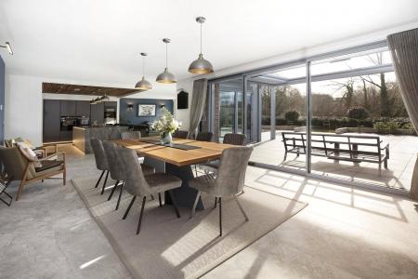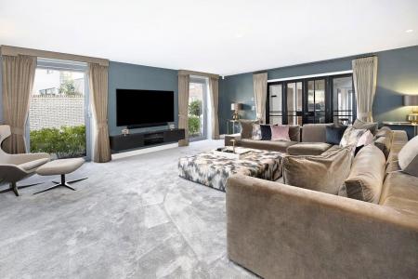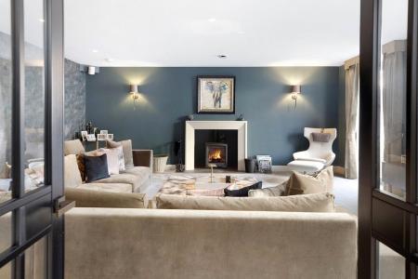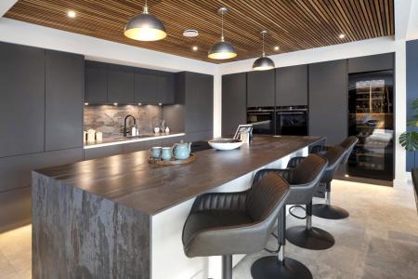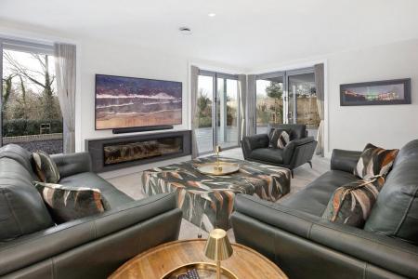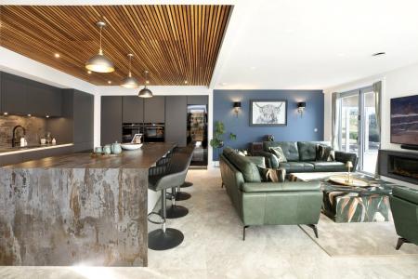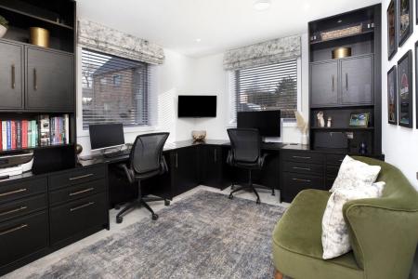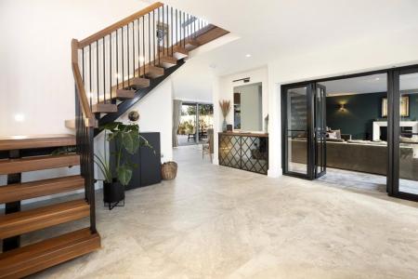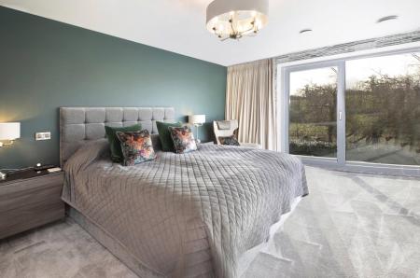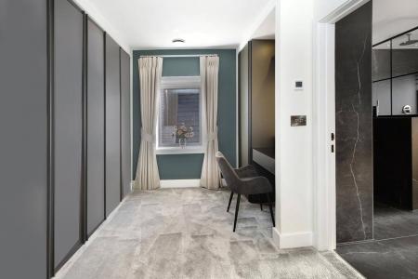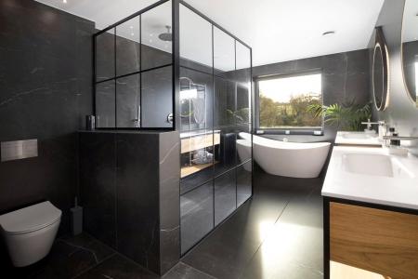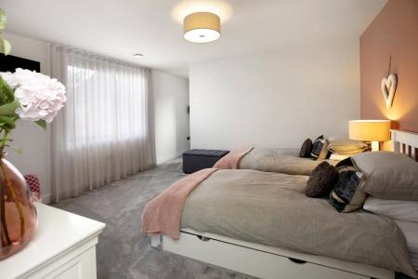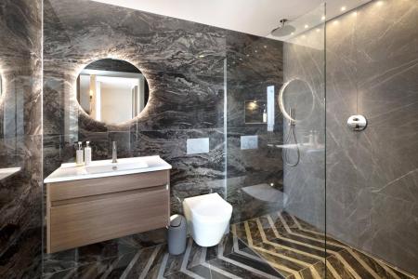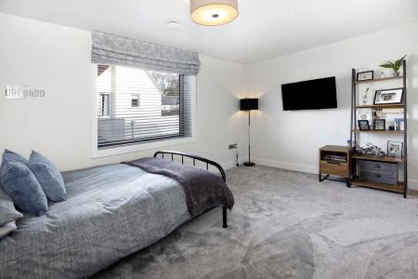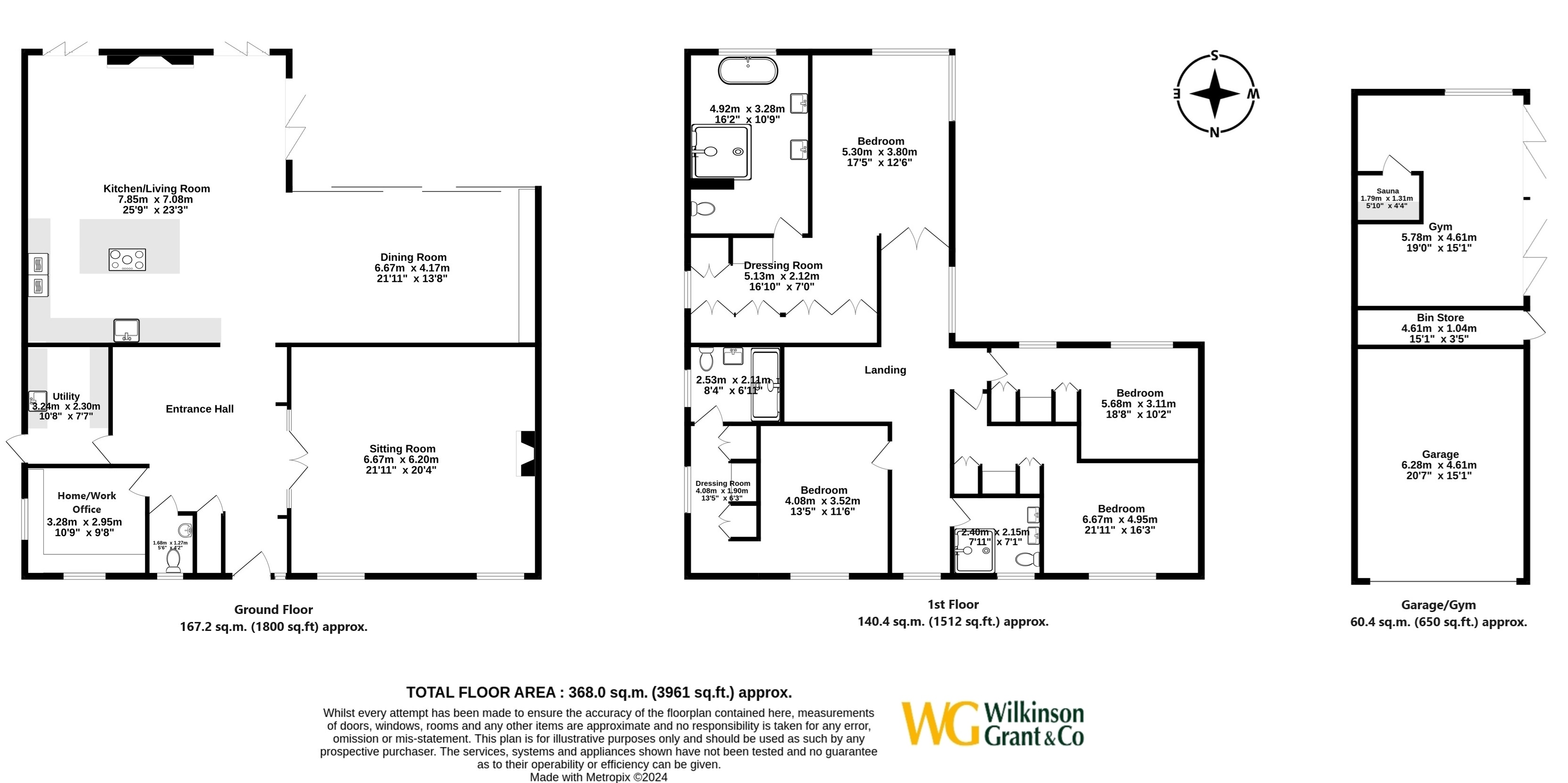4 Bedroom Detached House for sale in Lympstone
Directions
From Topsham proceed along Exmouth Road to Lympstone turning right at The Saddlers public house, proceed into the Village where Charles Court can be found on Church Road opposite Lympstone parish church.
Situation
Lympstone is a very popular village which grew from an ancient settlement on the eastern shores of the Exe estuary, building its reputation on maritime trade and agriculture. It still retains its links with the past, with local firm Inghams Fisheries selling their catch in the riverside Fish Shed. The village has a well-established local primary school in the middle, with St Peter's independent school on its outskirts. There is a GP surgery, two churches, four public houses, a café, a hairdresser and a store with a Post Office. The award-winning Darts Farm, a destination store selling local West Country food, drink and lifestyle products, is a ten minute drive away. and Michael Caines restaurant and boutique hotel at Courtlands, are on the edge of the village. Lympstone supports a wide variety of clubs and societies, including sailing and tennis clubs, an active gardening club, film society and other societies bringing live music and drama to the village. The half-hourly Avocet trainline service, with its beautiful views across the River Exe, links the village with Exeter's two main stations: Exeter St David's with its fast train service to London Paddington and Exeter Central.
Description
An EXCEPTIONAL newly constructed property spanning 3961 SQ FT in a highly desirable village setting. The IMPECCABLE 1800 SQ FT open-plan living area opens out to a SOUTH FACING garden and terrace, complemented by a detached gymnasium/home office. The luxurious main bedroom suite boasts breathtaking countryside views, while three additional bedrooms and two bathrooms provide ample accommodation. Including a large garage plus private drive. **ALL SERIOUS OFFERS WILL BE CONSIDERED**
Upon approaching the property a front door leads into a large and impressive, yet welcoming entrance hall. With high quality features such as open tread walnut staircase, solid walnut doors and porcelain tiling the property also benefits from underfloor heating throughout and solar panels on the roof which are 11 kw with 13kw of tesla battery. Leading off the entrance hall there is a fully tiled luxury cloakroom with walnut panelling feature, Alessi sink and illuminated mirror. Off the hall is a very useful, well equipped utility room fitted with stylish units providing plenty of storage, an eye level space for a washing machine and tumble dryer with pull out laundry baskets under both, stainless steel sink inset, worktop space and a Valliant gas combi-boiler. In addition, there is a side door with access to driveway and garage. The third room off the hall is a dual aspect study/home office with built-in office furniture and storage.
The heart of the home is the open plan kitchen/dining/living room where the kitchen has been fitted with an extensive range of ultra sleek units paired with statement Deckton work tops. An array of Siemens appliances including two dishwashers and two eye-level hide and slide ovens with built in microwave. Other appliances include a BORA hob and extractor inset within the large central island, Liebherr full height wine cooler, 2 warming draws, a hot water Quooker tap, full size fridge, full size freezer with ice making facilities, pull out recycling bin storage, light up pantry cupboard, an inset sink unit with black monobloc kitchen tap plus walnut panelling with pendant and down lighting.
The living area is a superb entertaining space with a modern glass fronted electric fire wrapped in Dekton . The spacious dining area has a fabulous feature wall fitted with illuminated cabinets and storage. There are both bi-fold and sliding doors to the garden where there is a fantastic sun terrace with retractable pergola with drop down privacy blinds and outdoor electric heaters. Completing the ground floor is a spectacular sitting room with sumptuous tones and cosy downlighting, floor to ceiling windows to the front aspect and a modern glass fronted Stovax wood burning stove. On the first floor is a superb principal bedroom with two tilt and turn floor to ceiling windows, with a picturesque outlook overlooking luscious greenery with the added benefit of air conditioning. There is a walk-through dressing area fitted with wardrobes, hanging space and dressing table with down light leading to the fantastic ensuite bathroom with full height tiles, large walk-in shower with rainfall shower head and black framed screen, twin wash basins with storage, illuminating mirrors and a deep freestanding bathtub. Bedroom Two is a dual aspect spacious double bedroom with dressing area and ensuite with tiles, large walk-in shower with rainfall shower head, niche spotlights and smart glass screen. Bedroom Three is also a double bedroom with fitted wardrobes, dressing table and illuminated mirror. Bedroom Four enjoys glorious garden views, fitted wardrobes, dressing table and illuminated mirror.
Outside, the rear garden has been landscaped to a high standard with well stocked plant and shrub borders and has a southerly aspect. There is a wonderful flow out of the house onto the large, level entertaining space, perfect for alfresco dining and barbeques. With newly added retractable pergola. Steps lead down to a large section of level lawn, surrounded by fencing and tree backdrops. Newly installed detached gymnasium, fitted sauna, air conditioning, power, lighting and bi fold doors. To the side of the property is a larger than average single garage with Electric door and electric car charging point, plus parking for two vehicles in front.
SERVICES
The vendor has advised the following: Eddi (a solar power diverter) serving the hot water emersion tank, wet system underfloor heating throughout. Mains electricity, water and drainage. Broadband connected. Estimated download speed - Standard: 4Mbps Superfast: 64Mbps Ultrafast: 1000 Mbps. Mobile signal: Several networks currently showing as available at the property.
AGENTS NOTE
The vendors advises £250 per annum to the private Management Company who maintain the communal area and the private road which is owned by the residents.
50.648297 -3.424979
Important information
This is a Freehold property.
Property Ref: top_NEW220036
Similar Properties
6 Bedroom Flat | From £1,250,000
*GUIDE PRICE £1,250,000 - £1,400,000*This IMPRESSIVE 6 bedroom apartment offers BREATHTAKING SEA VIEWS and over 3,000 sq...
5 Bedroom Detached House | Guide Price £1,200,000
This STUNNING DETACHED residence is situated in a QUIET LOCATION at an ELEVATED POSITION within a cul-de-sac. It boasts...
4 Bedroom Detached House | Offers in excess of £1,000,000
A HANDSOME detached home with LOVELY ASPECTS, BEAUTIFUL SOUTH WEST FACING GARDENS, GARAGE and PARKING, in a PRIVATE loca...
5 Bedroom Detached House | Guide Price £1,875,000
A substantial 5 bedroom period family home of over 3500 sq ft set in a commanding position overlooking the town with bea...
5 Bedroom Detached House | Guide Price £2,500,000
Exciting upcoming listing! Don't miss out on this stunning modern detached house situated on a spacious plot of over an...
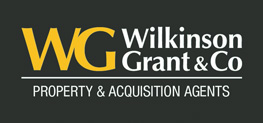
Wilkinson Grant & Co (Topsham)
Fore Street, Topsham, Devon, EX3 0HQ
How much is your home worth?
Use our short form to request a valuation of your property.
Request a Valuation
