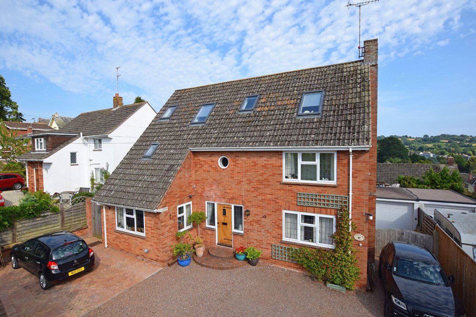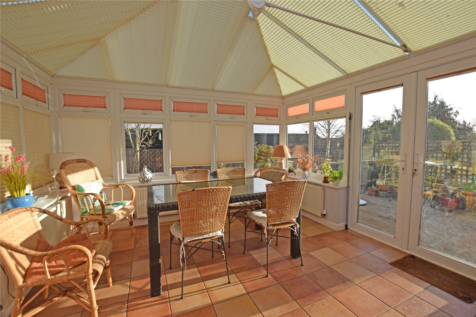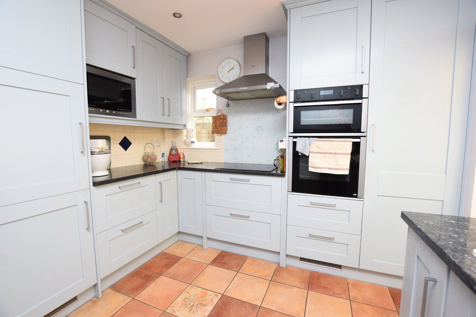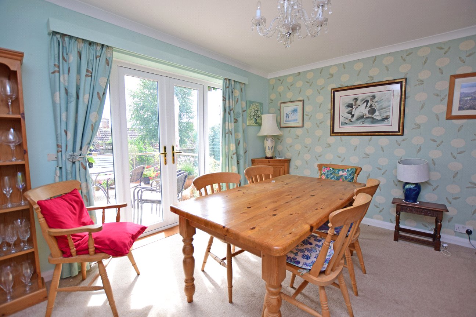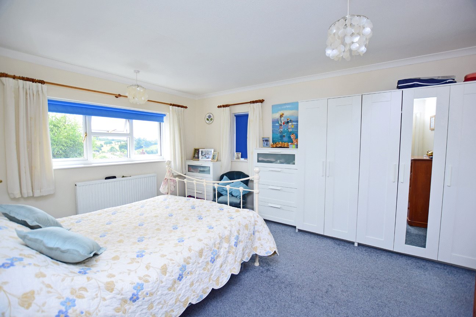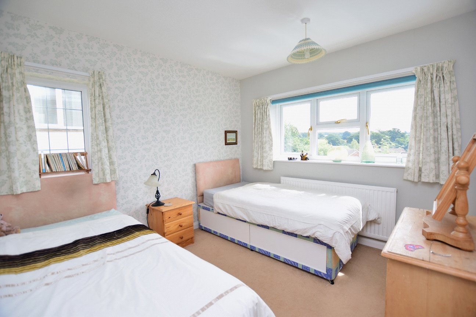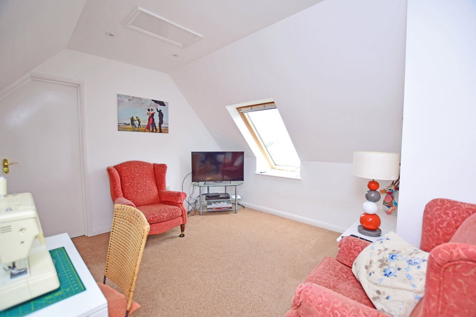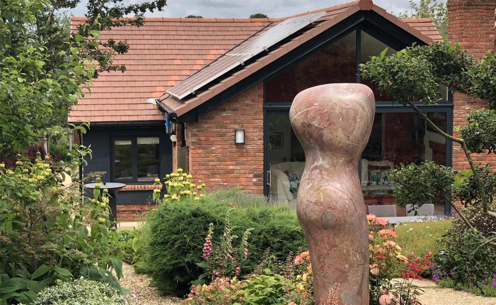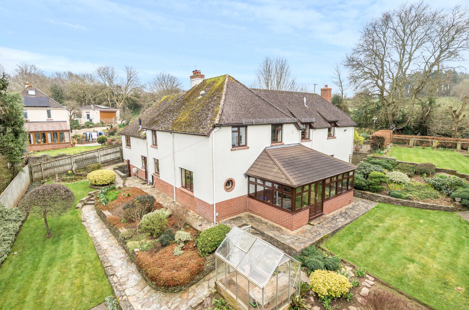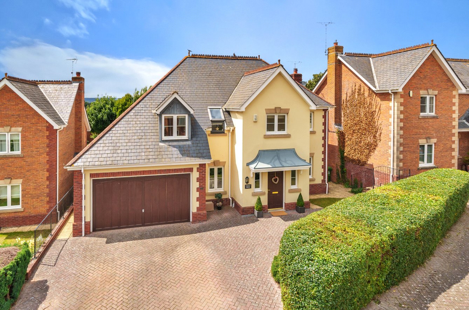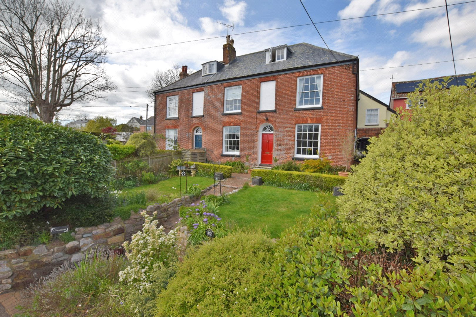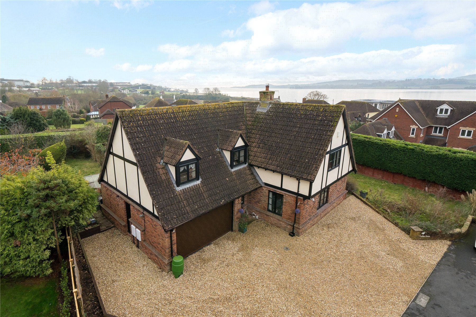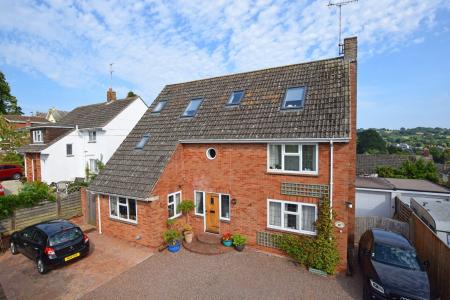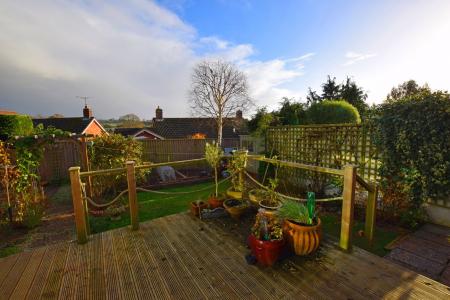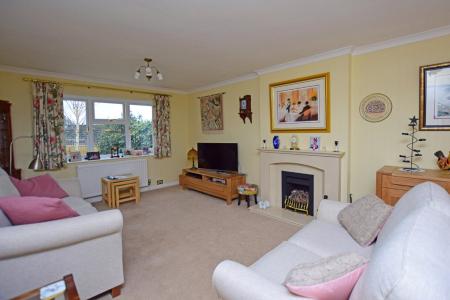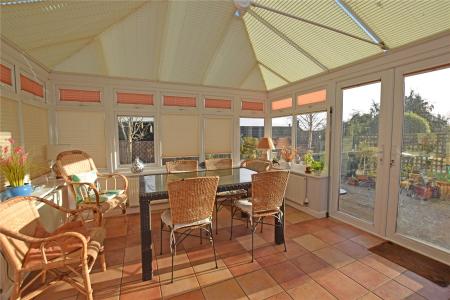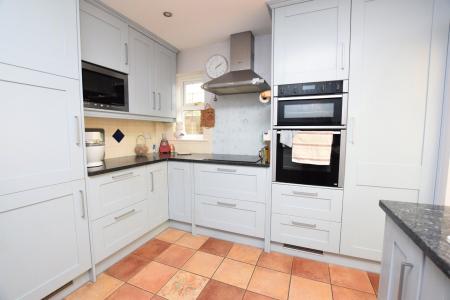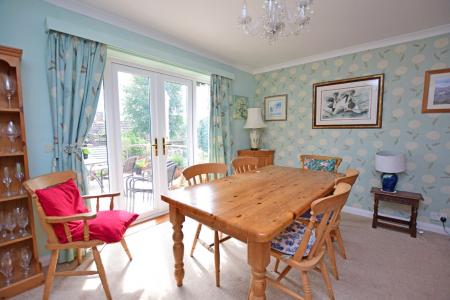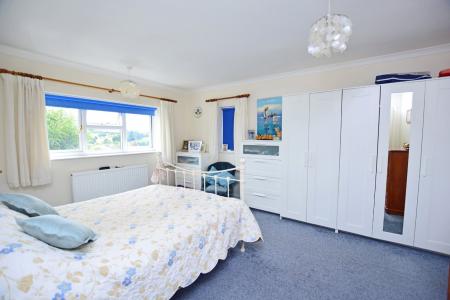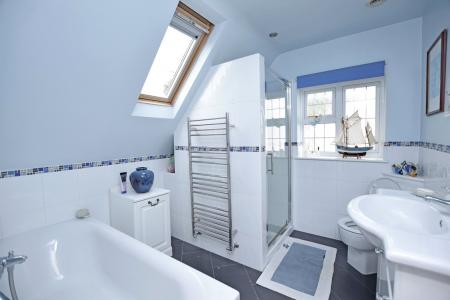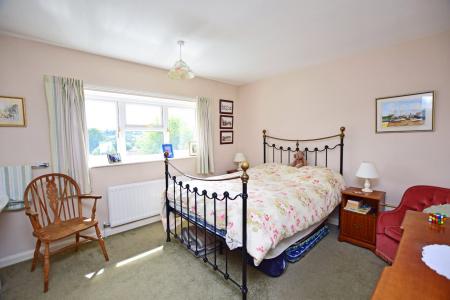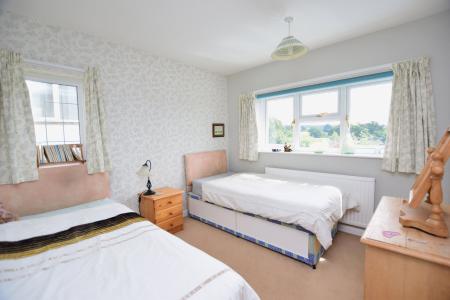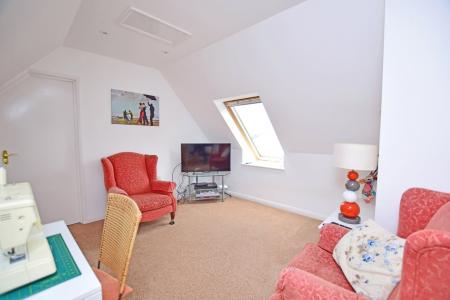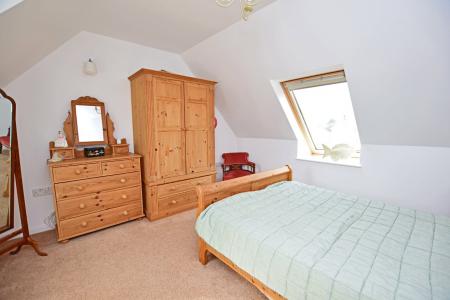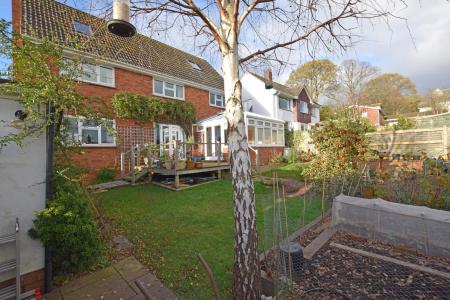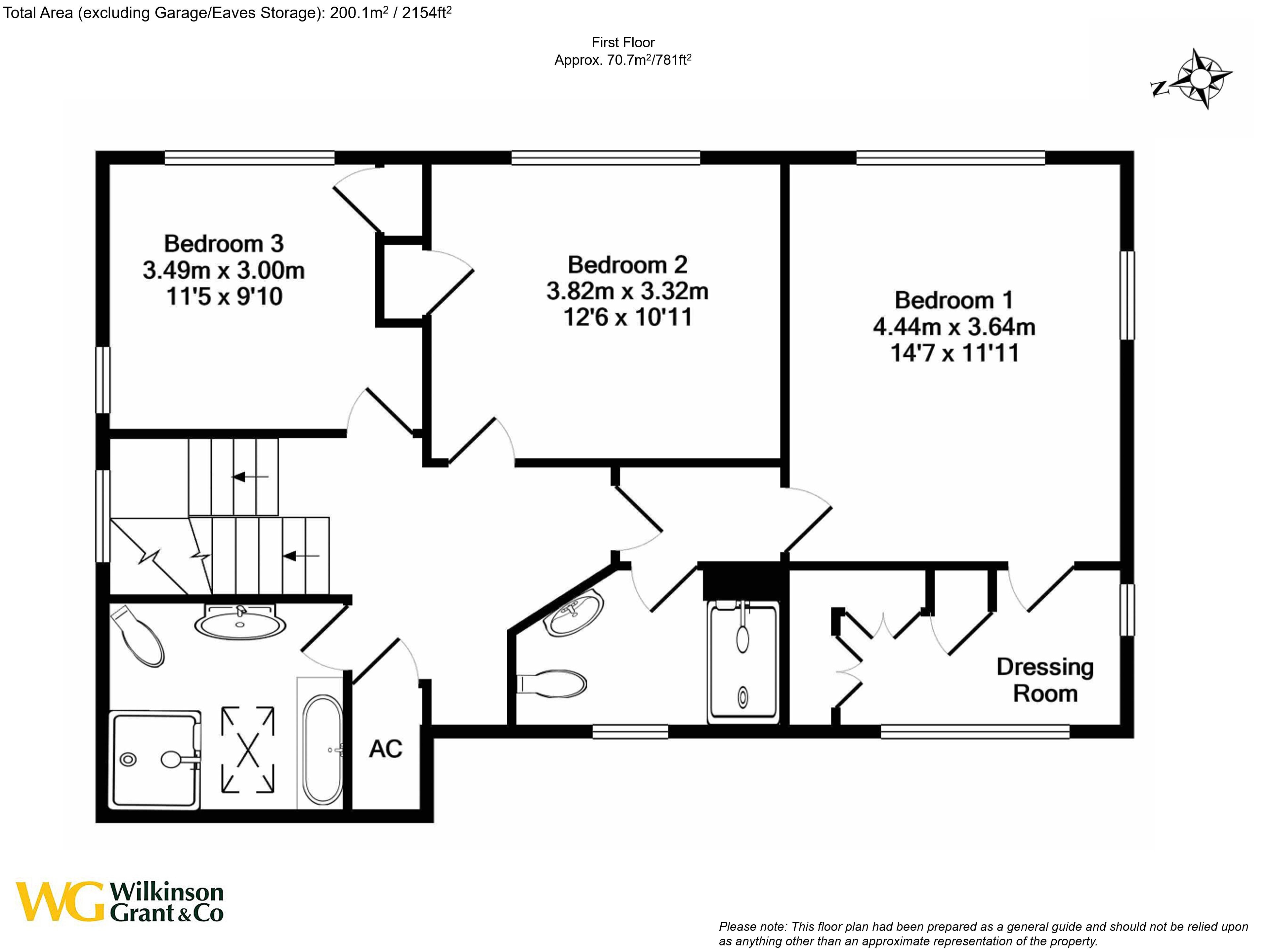4 Bedroom Detached House for sale in Lympstone
Directions
From Topsham and Exeter head towards Exmouth along the A376, pass Lympstone Commando, and at the junction with the sign for St. Peters school, turn right and then first left into Strawberry Hill.
Follow the road down the hill and the house is on the left hand side.
Situation
Located on the edge of the sought-after estuary village of Lympstone which offers ease of access to both the seaside town of Exmouth and the Cathedral City of Exeter. Lympstone boasts a fascinating past and an exciting present and future. It grew from an ancient settlement on the eastern shores of the Exe estuary, building its reputation on maritime trade and agriculture and it still retains its links with the past, with local firm Inghams Fisheries selling their catch in the riverside Fish Shed and organising special fish-based events. The village has a well-established local Primary school in the middle of the village, with St Peter’s independent school on its outskirts. There is a well-regarded doctor’s surgery, two churches, four pubs, one cafe, a hairdressers and a village shop with extended opening hours. A Michelin star restaurant and boutique hotel is a near neighbour. Lympstone supports a wide selection of clubs and societies: sailing and tennis clubs, an active gardening club, film society and other societies bringing live music and drama to the village and fostering home-grown talent. The half-hourly Avocet line train service, with its beautiful views across the River Exe, links the village with Exeter’s two main stations: Exeter St David’s with its fast train service to London Paddington and Exeter Central with its service to Waterloo. Exeter Central station is at the heart of Exeter’s lively shopping centre. The M5 at Junction 30 is just 8 miles away. The Exe Estuary Trail; 26 miles of cycleway along both sides of the Rive Exe, is a much-enjoyed addition to Lympstone’s many attractions.
Description
A lovely family home located less than 0.5 miles to the centre of the village, on the market for the first time in many years, having been renovated and extended by the current owners. The accommodation includes a sitting room, separate dining room, study and kitchen leading through to the conservatory. On the first floor are 3 double bedrooms including a master bedroom with en-suite and a family bathroom. Stairs rise to the second floor where accommodation for guests has been created including a top floor sitting room and 4th bedroom with en-suite. From this floor there are beautiful views over the village as far as the Exe estuary. To the rear is a landscaped garden and raised decked seating area, whilst to the front is ample parking and a garage.
ENTRANCE A solid wood door opens into and entrance vestibule with space for coats etc. A second door opens into the hall.
HALL Stairs to first floor, door to understairs cupboard, doors to...
DOWNSTAIRS CLOAKROOM Hand wash basin, low level WC and obscure glass window to side.
DINING ROOM 12'6" x 10'10" (3.8m x 3.3m). Double glazed French doors to garden.
SITTING ROOM 20'11" x 11'11" (6.38m x 3.63m). A good sized dual aspect room with with double glazed window to the front and rear. Feature gas fire with a stone surround.
STUDY 12'1" x 8'2" (3.68m x 2.5m). Fitted desk and cupboard, window to front and side.
KITCHEN 11'3" x 9'10" (3.43m x 3m). Fitted with a recently upgraded range of base, wall and drawer units with a granite work top over and double bowl ceramic sink and drainer. Fitted dishwasher, fridge freezer, cupboard for washing machine, 4 ring electric hob and hi-level dual cooker. Double glazed window to side and open through to...
CONSERVATORY 12'8" x 12'6" (3.86m x 3.8m). A good sized conservatory used as a breakfast room with a radiator, tiled flooring and French doors onto a decked terrace.
FIRST FLOOR
LANDING Stairs to second floor, door to airing cupboard and doors to...
BEDROOM 1 14'7" x 11'11" (4.45m x 3.63m). Double glazed window to rear with lovely views over the village to distant fields. Doors to dressing room and en-suite.
DRESSING ROOM Double aspect with double glazed window to side and front. Range of fitted cupboards and wardrobes.
EN-SUITE Large shower cubicle, low level WC , handwash basin, tiled floor with underfloor heating and half tiled walls. Feature circular window.
BEDROOM 2 12'6" x 10'11" (3.8m x 3.33m). Double glazed window to rear with views over the village, pedestal hand wash basin and door to fitted wardrobe.
BEDROOM 3 11'5" x 9'10" (3.48m x 3m). Double glazed window to rear and double glazed window to side. Door to fitted cupboard.
FAMILY BATHROOM Fitted with a 4 piece suite comprising panelled bath, corner shower cubicle, low level WC and hand wash basin. Window to side and Velux, tiled flooring with underfloor heating and half tiled walls. Heated towel rail.
SECOND FLOOR
HOBBIES ROOM 15'5" x 12'3" (4.7m x 3.73m). A very useful office space or hobbies room with Velux windows to the front and rear with views over fields. Hatch to roof space.
BATHROOM Kidney shaped panel path with Mains shower over, wash hand basin and low level WC. Heated towel rail. Door to eaves storage.
BEDROOM 4 12'4" (3.76m) x 12'3" (3.73m) (sloping ceilings). Large Velux to front with beautiful views across the village to the estuary and beyond. Second Velux to the rear and views over fields. Hatch to roof space.
OUTSIDE To the front is a large gravelled area for parking. The current owners store their caravan on the drive and it is possible to park an additional 3 cars. To the rear the garden has a lovely raised decked seating area and patio.
GARAGE 16'6" x 9'4" (5.03m x 2.84m). Electric door, power and light.
AGENTS NOTE: SERVICES: Mains gas – serving the central heating and hot water, mains electric, mains water and drainage. Telephone/broadband currently connected.
AGENTS NOTE: The vendors have advised that there was underpinning works to the north half of the property in 1992/93, (caused by damage to drains from tree roots ) prior to their ownership – please ask the agent for further details for for sight of the Engineers Report at that time.
50.650310 -3.422784
Important information
This is a Freehold property.
Property Ref: top_TOP200150
Similar Properties
4 Bedroom Detached House | Guide Price £850,000
A HIGHLY EFFICIENT and extremely sought after family home with wonderful 108ft LEVEL GARDEN, close to RIVER WALKS and a...
2 Bedroom Bungalow | Offers in excess of £800,000
A MODERN and IMMACULATELY PRESENTED BUNGALOW with LARGE GARDEN OFFICE, GYM, GARAGE and PARKING set amidst TRULY WONDERFU...
5 Bedroom Detached House | Guide Price £800,000
A one-of-a-kind detached house awaits in a SERENE SEMI-RURAL setting, featuring SUBSTANTIAL EXTENSIONS. Kitchen with AGA...
4 Bedroom Detached House | Guide Price £895,000
A fantastic DETACHED 4 BEDROOM FAMILY HOME presented in LOVELY CONDITION throughout. Enjoying 2 reception rooms, KITCHEN...
5 Bedroom Semi-Detached House | Guide Price £900,000
**COMMITTED SELLERS**A very attractive period property enjoying a elevated position in the CENTRE OF LYMPSTONE. This stu...
4 Bedroom Detached House | Guide Price £900,000
**BEST OFFERS PRESENTED BY 12PM 04/01/24**A SPACIOUS family home, located at the end of a PRIVATE DRIVE shared with only...
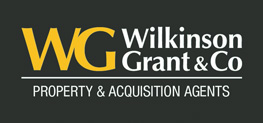
Wilkinson Grant & Co (Topsham)
Fore Street, Topsham, Devon, EX3 0HQ
How much is your home worth?
Use our short form to request a valuation of your property.
Request a Valuation
