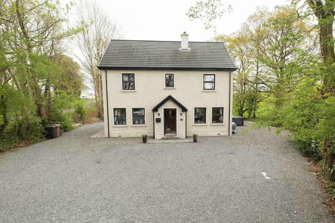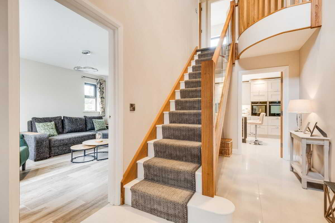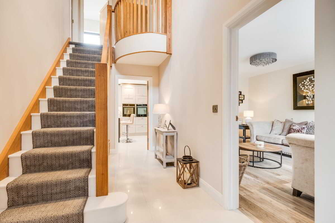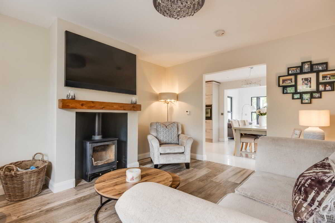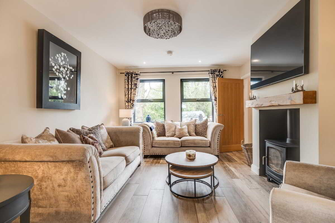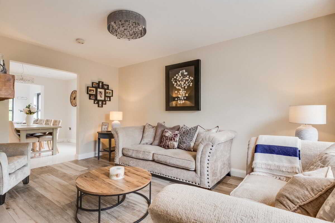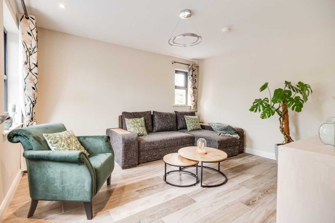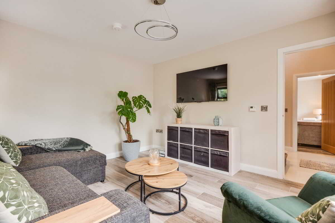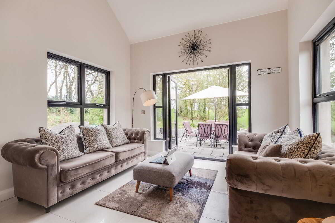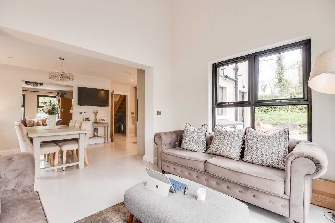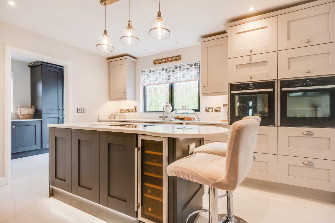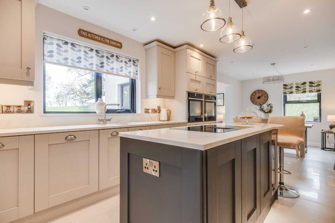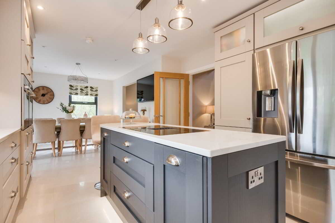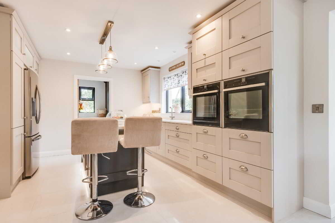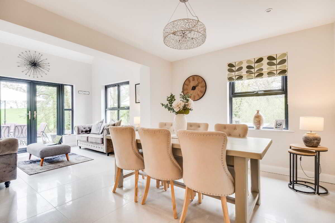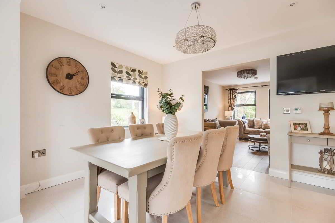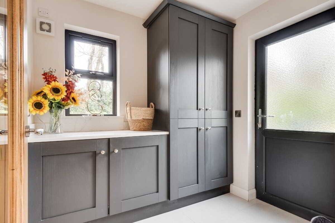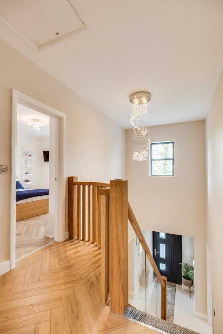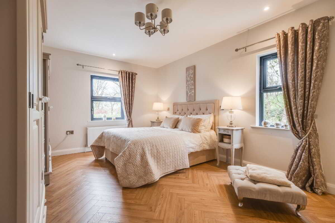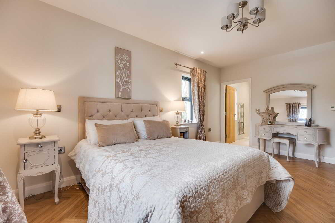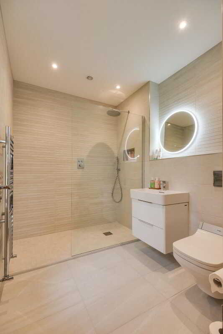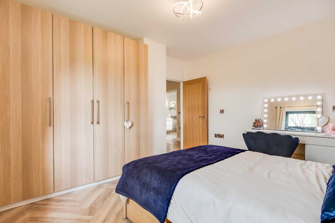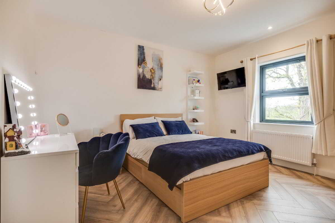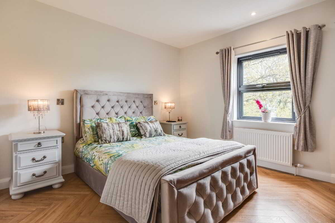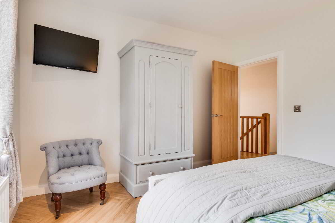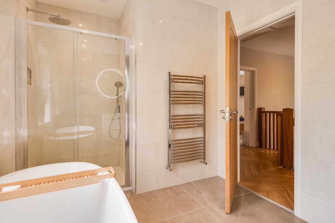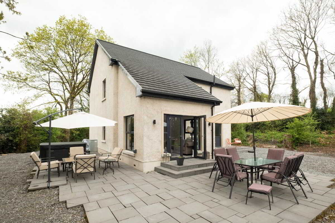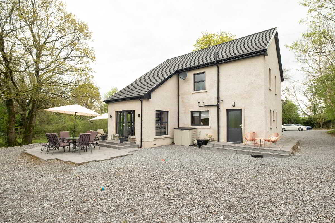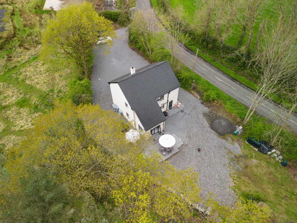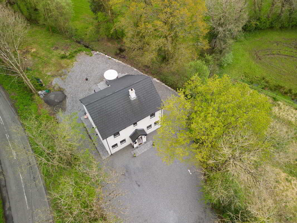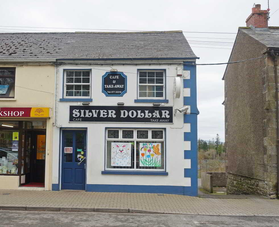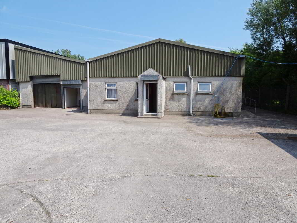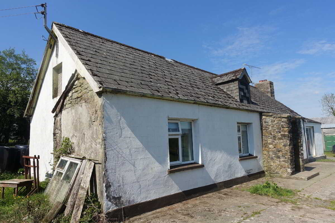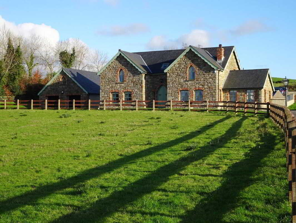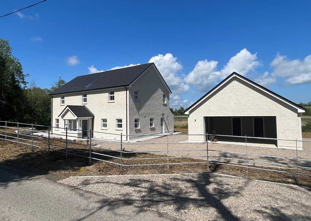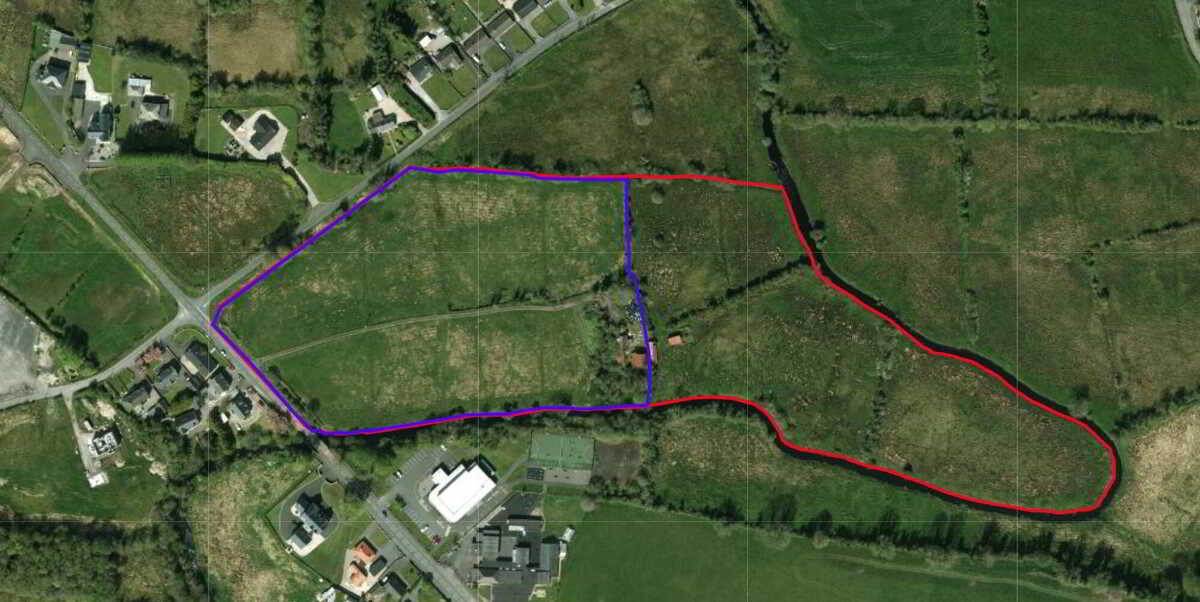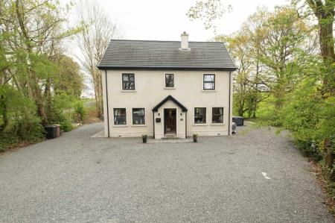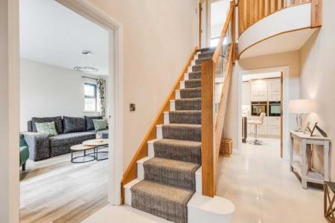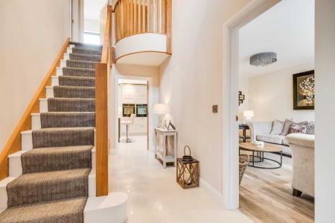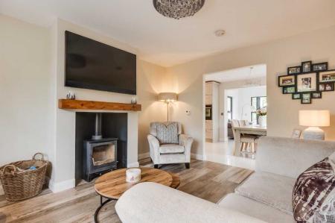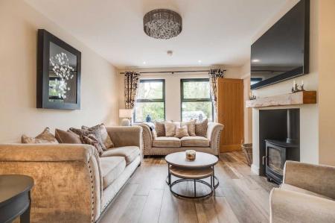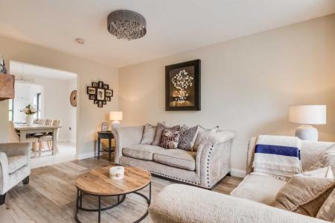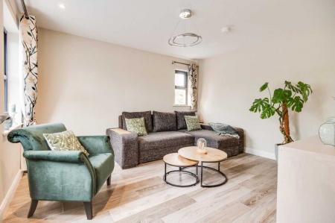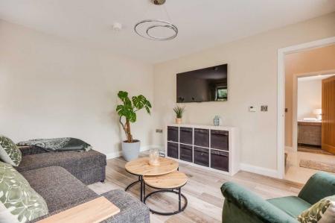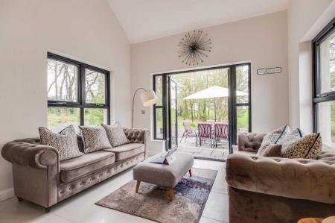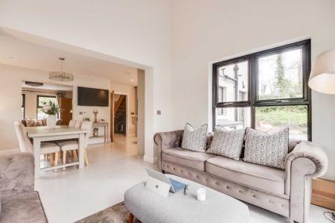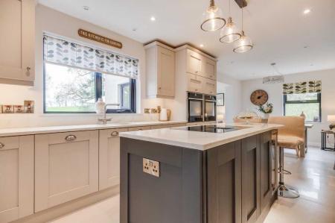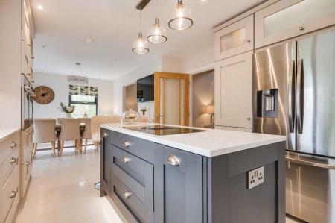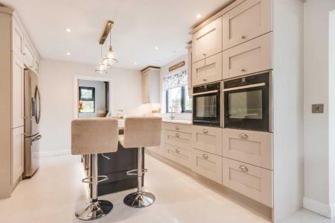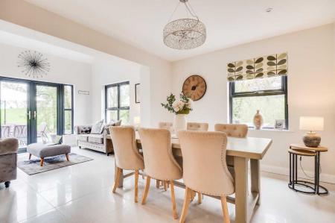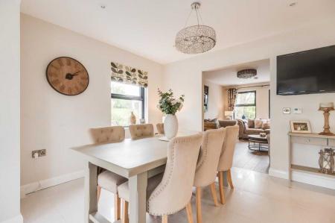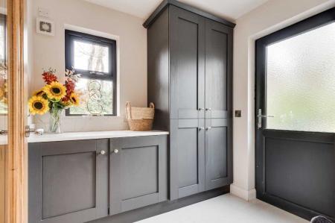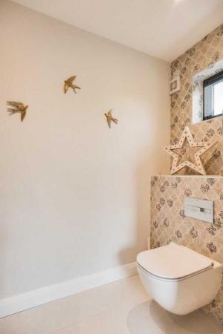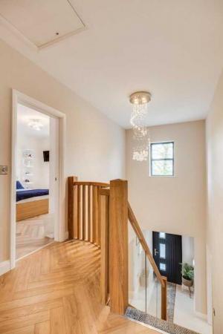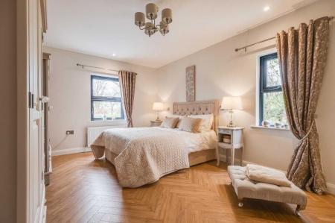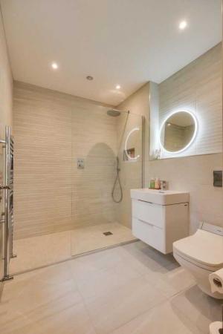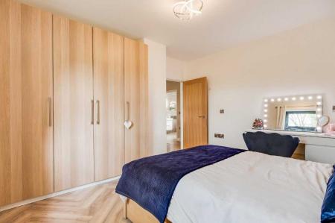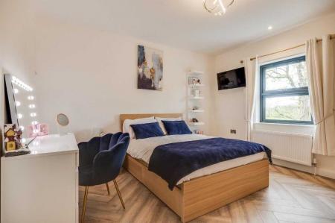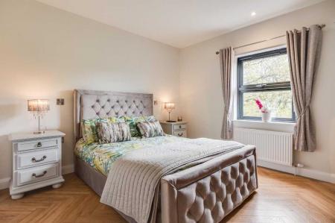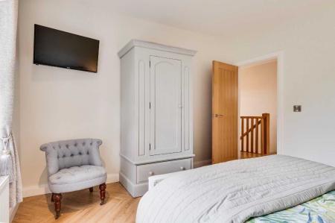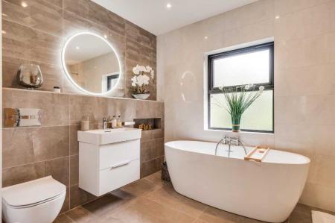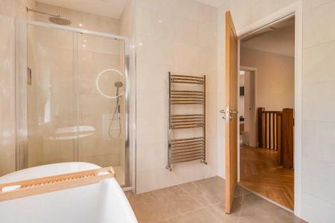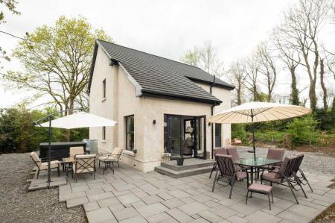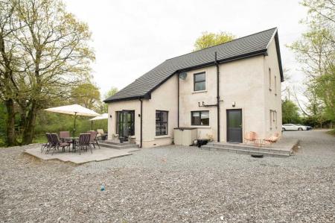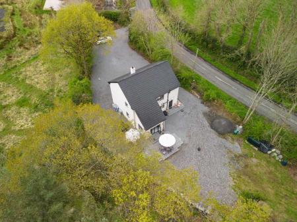- 3/4 Bedrooms
- 2/3 Reception Rooms
- 2 Bathrooms
- OFCH & PVC Double Glazing
- Modern Country Residence Set In Wonderful Seclusion
- Constructed in 2021 & Finished to the Highest Standard
- Many Notable Features
- Fabulous Living Space Incl. Open Plan Kitchen, Dining & Sun Room
- Luxury Fitted Kitchen and Bathroom Suites
- Set on Spacious Grounds
Detached House for sale in Maguiresbridge
A Modern Country Residence Set In A Unique Setting, Thoughfully Finished to Provide A Wonderful Home Within One Of County Fermanagh’s Most Sought After Locations
187 Gola Road is set within one of County Fermanagh’s most sought after locations, positioned in unique surroundings some 1.5 miles from Carrybridge, and Upper Lough Erne, 8 miles from Enniskillen and a convenient drive to Maguiresbridge.
This modern country residence was constructed in 2021, finished to a high standard to provide a wonderful interior that includes so many features, with its interconnecting living space centred around a luxury Kitchen, combined with a lovely Dining Area and Sun Room, positioned overlooking its outdoor space, fabulous seclusion and set in beautiful countryside. This eye catching residence is further complimented its spacious grounds including an extensive parking area and potential for additional facilities including a small paddock.
A wonderful country residence set within a sought after location that combines a modern home and country life.
ACCOMMODATION COMPRISES:
Ground Floor:
Entrance Hall: 5’6” x 3’5” & 13’2” x 7’4”
Grey Composite exterior door with glazed inset, tiled floor, recessed lighting, oak staircase with glazed balustrade
Lounge: 15’5” x 11’8”
Open hearth with multi fuel stove, sleeper mantle, wood grain tiled floor, open plan to Kitchen. Tiled Floor, recessed lighting
Family Room/Bedroom 4: 13’ x 11’9”
Tiled Floor, recessed lighting
Sun Room: 11’5” x 10’1”
Tiled floor, high ceiling, open plan to Dining Area, double patio patios to rear patio area
Open Plan Kitchen & Dining Area 24’7” x 10’
Luxury fitted kitchen, island unit with electric hob & recessed extraction system, breakfast bar lip, extensive range of high and low level units, plumbed for American fridge freezer, granite worktop, 1 1/2 bowl sink with granite drainer, integrated neff double oven and grill with sliding door & dishwasher, recessed lighting, under unit lighting
Utility Room: 7’5” x 6’9”
Fitted high & low level units, granite worktop, composite exterior door with glazed inset, tiled floor, glazed door to Kitchen.
Toilet: 6’9” x 3’10”
Concealed wc with push button controls, vanity unit, decorative tiled walls, tiled floor, recessed lighting
First Floor
Landing: 7’4” x 6’9”
“Herringbone” style oak floor, balcony feature, slings by ladder access to loft, Hotpress
Master Bedroom: 16’9” x 11’9”
“Herringbone” style oak floor, recessed lighting
En Suite: 8’4” x 6’10”
Modern suite, large shower cubicle, thermostatic shower, recessed shelf, concealed wc with push button controls, heated toilet seat, heated towel rail, fully tiled, recessed lighting
Bedroom 2: 13’1 x 11’9”
“Herringbone” style Oak Flooring
Bedroom 3: 11’9 x 11’11
“Herringbone” style Oak Flooring
Bathroom: 9'2"x 8'1" & 3'11" x 31'10"
Contemporary white suite. centred bath, vanity unit, stet in shower cubicle with thermostaticlly controlled shower, concealed wc with push button controls, fully tiled, heated towel rail, recessed lighting, recessed shelving.
Outside
Secluded on natural and attractively spacious grounds with access from the Gola Road leading to an extensive parking area to the front. Excellent outdoor space including patio area positioned overlooking beautiful countryside and with a mature wooded area backdrop.
Large grounds with potential for additional outdoor space and facilities including small paddock.
Rateable Value: £ 160,000
Equates to £ 1,482.40 for 2025/26
Viewing Strictly By Appointment Only Through Selling Agent On 028 66 320456
Property Ref: 77666445_1010930
Similar Properties
The Silver Dollar, 57 Main Street, Lisnaskea
Restaurant | Guide Price £350,000
2 Blackstick Road, Killyhevlin Industrial Estate, Enniskillen
Commercial Property | POA
125 Eshnadarragh Road, Roslea, Enniskillen
2 Bedroom Detached House | POA
Circa 22.5 Acre Farm Holding With Cottage & Farm Accommodation
4 Bedroom Detached House | Guide Price £385,000
4 Bedroom Detached House | Guide Price £399,000
A Captivating, Newly Constructed Detached Residence Situated In Beautiful Countryside Surroundings, Backing Onto Drumhir...
57 Creamery Road, Derrygonnelly
Land | Guide Price £420,000

Smyth Leslie & Co (Enniskillen)
Enniskillen, Fermanagh, BT74 7BW
How much is your home worth?
Use our short form to request a valuation of your property.
Request a Valuation
