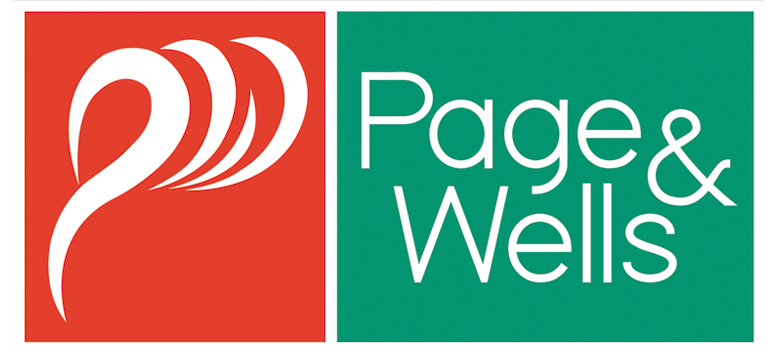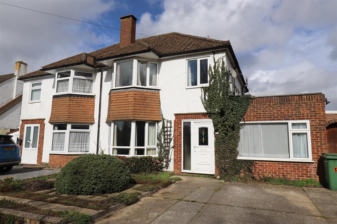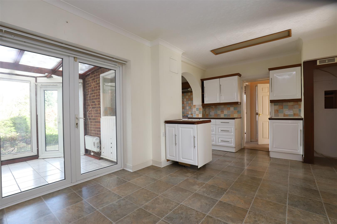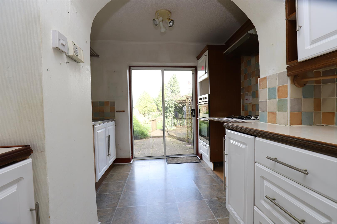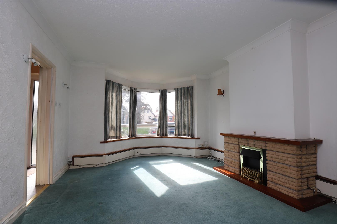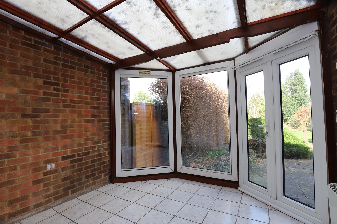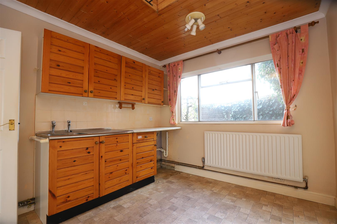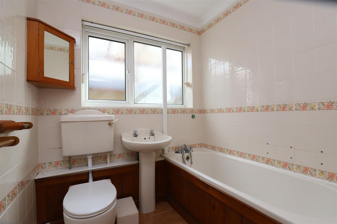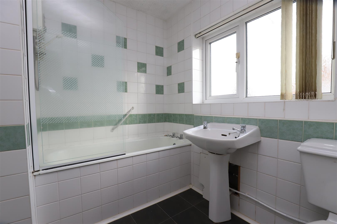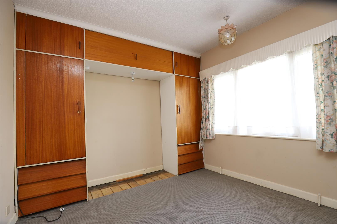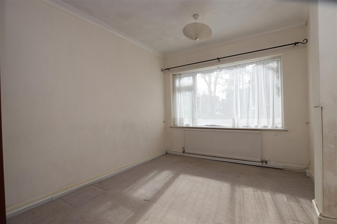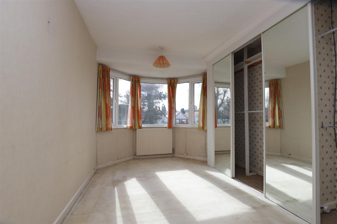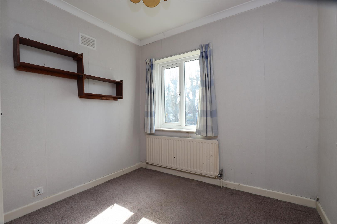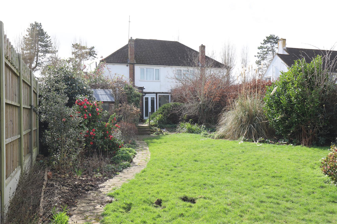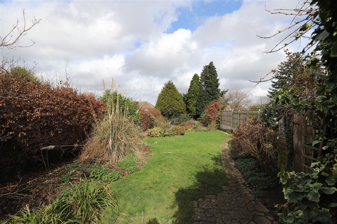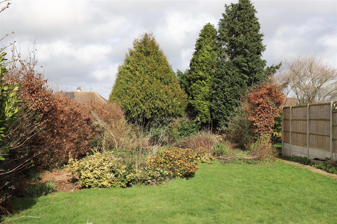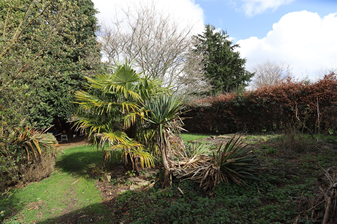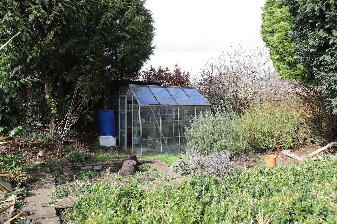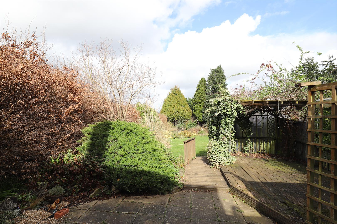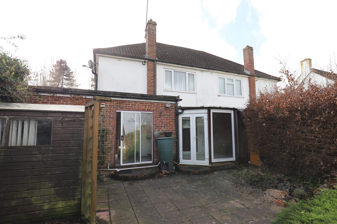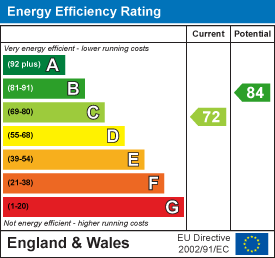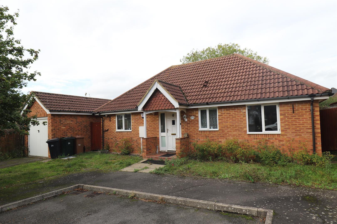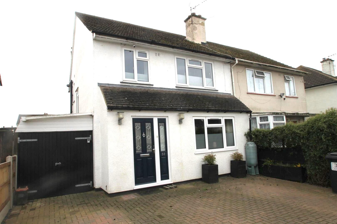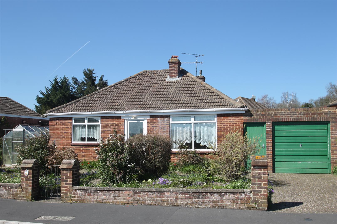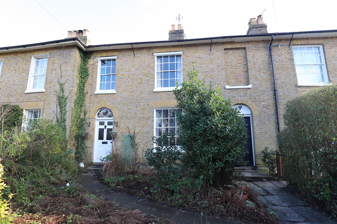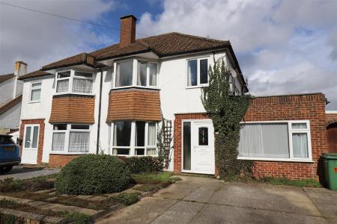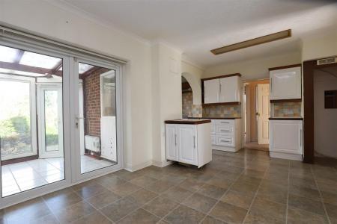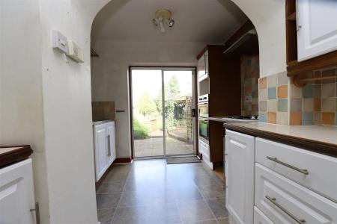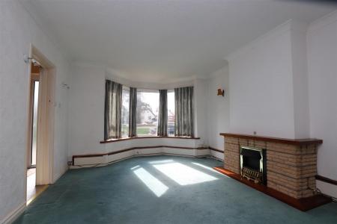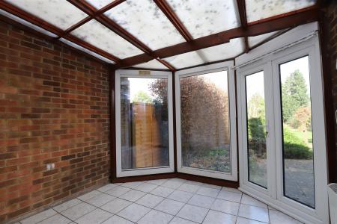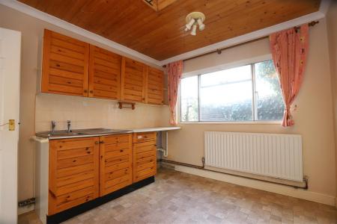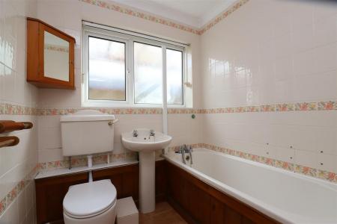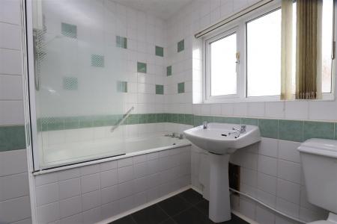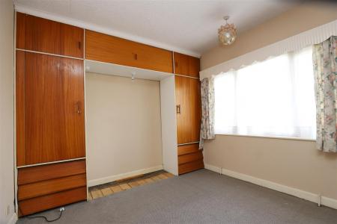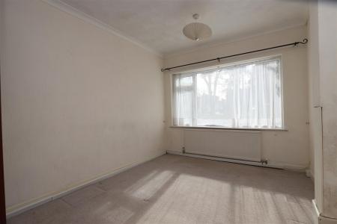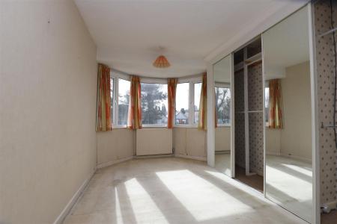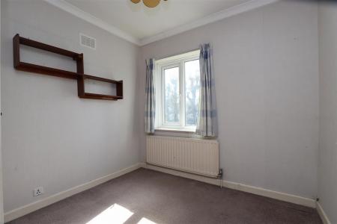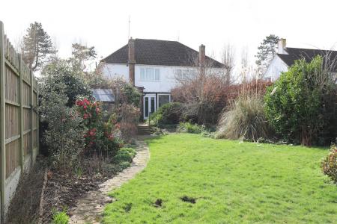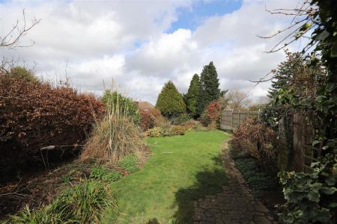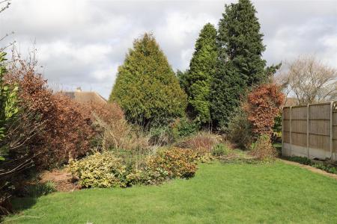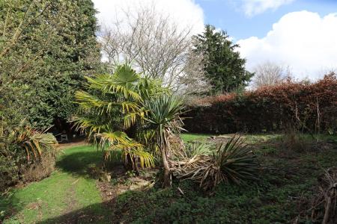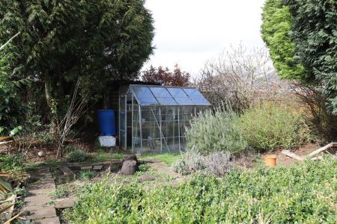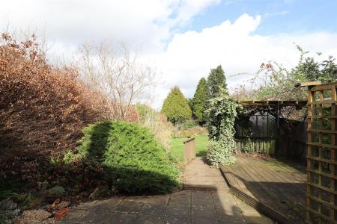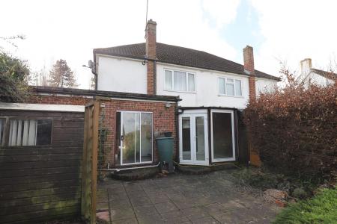- No forward chain
- Beautifully spacious extended semi-detached family home
- Four bedrooms
- Two reception rooms
- Conservatory
- Kitchen & second kitchen/utility room
- Two bathrooms
- Very good size rear garden
- EPC rating: C
4 Bedroom Semi-Detached House for sale in Maidstone
No forward chain. The property is situated in a very popular residential area set back from the Sutton Road off of a service road. The immediate area has excellent local amenities including a Morrisons supermarket close by. The county town itself is about a mile distant providing a wide range of shopping, educational and social facilities.
The property comprises a beautifully spacious extended four bedroom semi-detached family house enjoying brick and rendered elevations under a tiled roof. The property benefits from double glazing and there is gas fired central heating. The house has excellent gardens which widen at the bottom and provide a lovely setting for this family house. Internal inspection is thoroughly recommended by the sole selling agents. EPC rating: C. Council Tax Band: E. Contact: PAGE & WELLS King Street office 01622 756703.
Ground Floor: - Double glazed entrance door to ...
Entrance Hall: - 3.66m x 1.83m (12' x 6') - Staircase to first floor. Under stairs cupboard. Boxed radiator. Door to ...
Lounge: - 4.80m x 3.73m (15'9 x 12'3) - Skirting heating. Central fireplace with gas coal effect fire. Door to ...
Dining Room: - 3.81m x 2.90m (12'6 x 9'6) - Double glazed patio door opening to ...
Conservatory: - 3.15m x 2.92m (10'4 x 9'7) - Tiled flooring. Double glazed double doors to the garden. The dining room communicates with ...
Kitchen: - 5.56m x 2.79m (18'3 x 9'2) - The kitchen has a range of work surfaces with cupboards and drawers under. Inset twin bowl sink unit with mixer tap and cupboards under. Range of wall cupboards. Prestige oven and grill, 4-ring hob with extractor fan over. Double glazed door to the garden.
Inner Hall - Door to ...
Second Kitchen/Utility Room: - 3.10m x 2.82m (10'2 x 9'3) - Work surface with cupboards and drawers under. Inset single drainer sink unit. Wall cupboards. Double glazed door to side access.
Bedroom 4: - 3.56m x 2.84m (11'8 x 9'4) - Secondary double glazed window to the front elevation. Built in wardrobe cupboards.
Bathroom - Low-level WC. Pedestal wash hand basin. Panelled bath with mixer tap. Tiled flooring. Tiled walls. Double glazed window to the side elevation.
First Floor: -
Landing - Access to roof space.
Bedroom 1: - 4.93m x 2.97m (16'2 x 9'9) - Double glazed window to the front elevation. Range of mirror fronted wardrobe cupboards.
Bedroom 2: - 3.38m x 2.97m (11'1 x 9'9) - Double glazed window to the rear elevation. Range of built in cupboards and drawers. Cupboard concealing Worcester gas fired boiler serving central heating and domestic hot water.
Bedroom 3: - 2.79m x 2.59m (9'2 x 8'6) - Double glazed window to the front elevation.
Family Bathroom - Tiled panelled bath. Wash hand basin. Low-level WC. Tiled flooring. Tiled walls. Double glazed window to the side elevation. Gainsborough shower with fitted shower screen.
Externally: - To the front of the property there is an extensive concrete driveway providing parking for several cars. A further paved area with flower beds. The rear garden is of very good size. Immediately behind the house is a paved terrace leading on to the gardens where there is a further decked terrace which is partly covered. Areas of lawn with well stocked flower borders. The gardens widen at the bottom where there is a vegetable garden. Garden shed and a greenhouse.
Viewing - Viewing strictly by arrangements with the Agent's Head Office:
52-54 King Street, Maidstone, Kent ME14 1DB
Tel. 01622 756703
Directions - Leave Maidstone on the A229 Loose Road. At the Wheatsheaf bear left onto Sutton Road A274. Continue for a short distance before turning left into a service road which will give access to the property.
Important information
Property Ref: 118_32213976
Similar Properties
Heathfield Avenue, Penenden Heath, Maidstone
3 Bedroom Semi-Detached House | £395,000
A RARELY AVAILABLE AND MOST SPACIOUS THREE BEDROOM SEMI-DETACHED FAMILY HOME SITUATED IN THE POPULAR PENENDEN HEATH LOCA...
Mansion House Close, Biddenden
2 Bedroom Bungalow | £395,000
The property is situated in a quiet cul de sac setting close to the centre of Biddenden village. This most sought after...
3 Bedroom Semi-Detached House | Offers in region of £395,000
No forward chain. The property is situated in the very popular residential area of Penenden Heath, which lies on the nor...
4 Bedroom Semi-Detached House | £399,995
AN EXCEPTIONALLY WELL PRESENTED FOUR BEDROOM SEMI-DETACHED FAMILY HOME WITH CONVERTED LOFT AND SINGLE STOREY EXTENSION T...
2 Bedroom Bungalow | Offers in excess of £400,000
**RARELY AVAILABLE EXTENDED TWO BEDROOM DETACHED BUNGALOW **SOUGHT AFTER CUL DE SAC LOCATION OVERLOOKING MEDWAY VALLEY *...
3 Bedroom Terraced House | Offers in region of £400,000
No forward chain. The property is situated in an elevated position in Cranbrook, situated within the Cranbrook School ca...
How much is your home worth?
Use our short form to request a valuation of your property.
Request a Valuation
