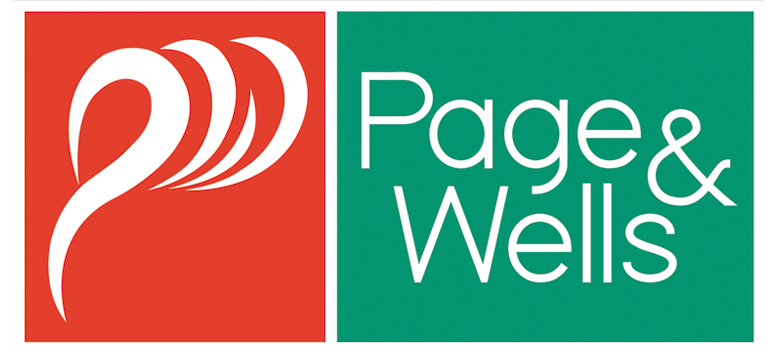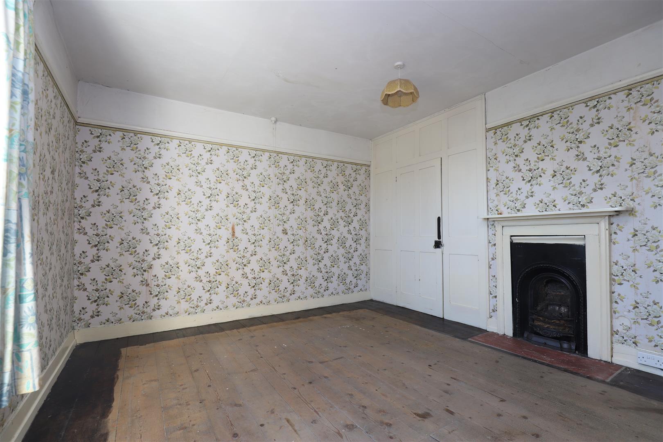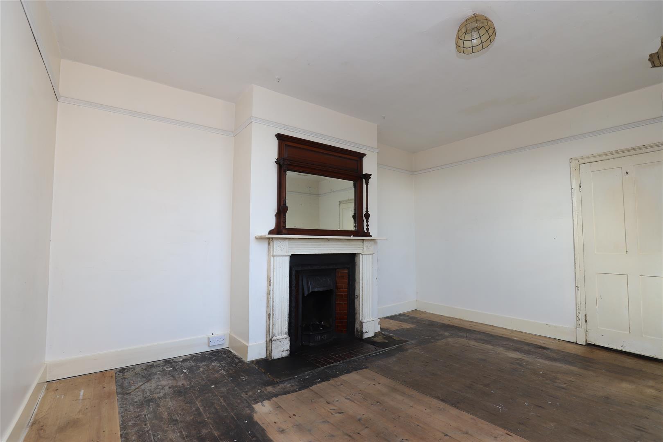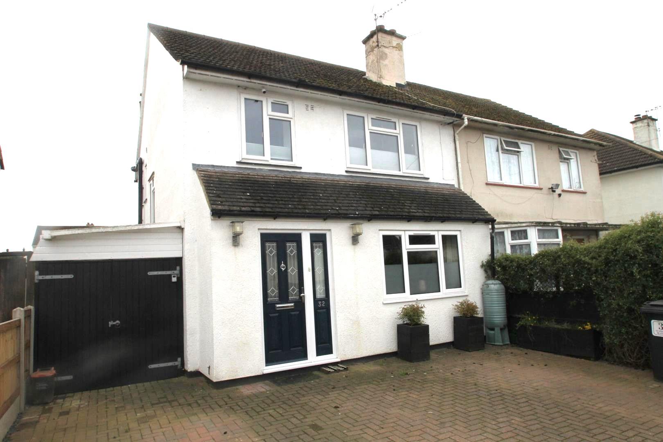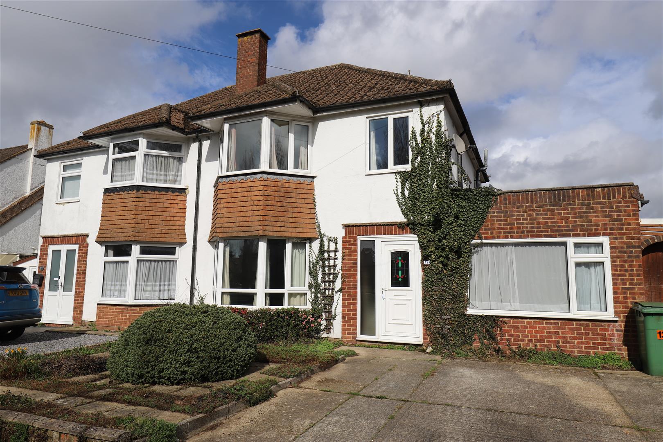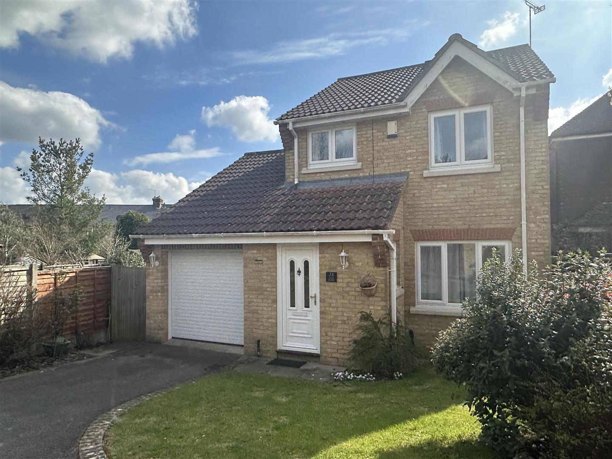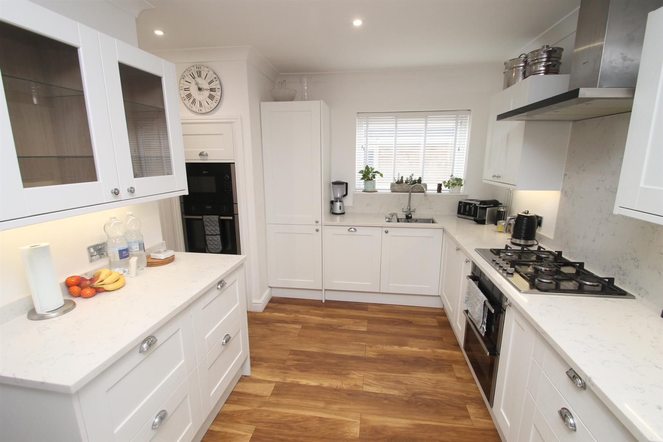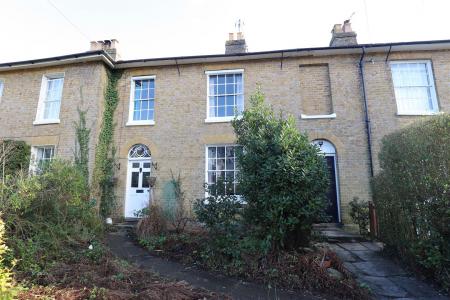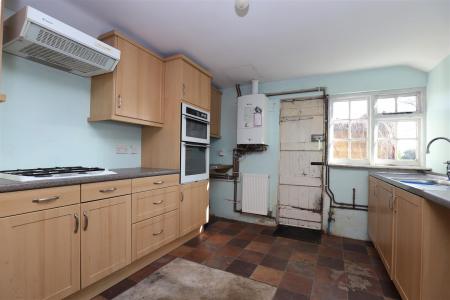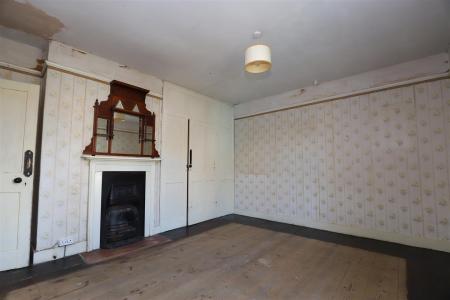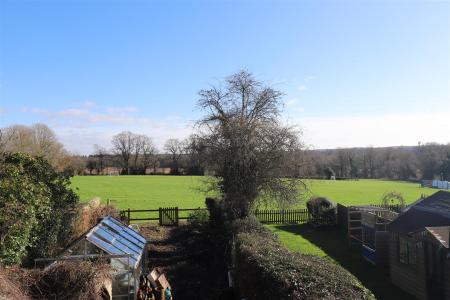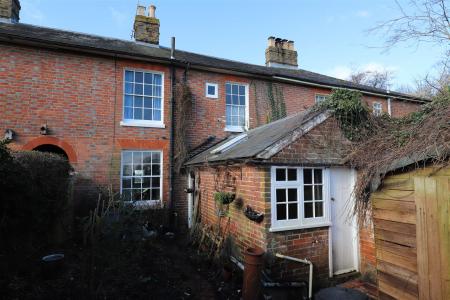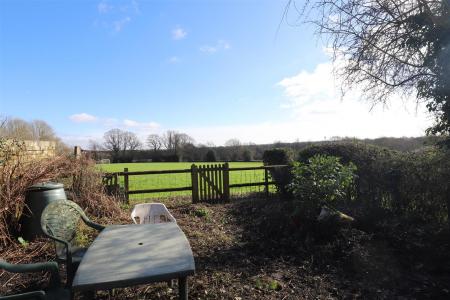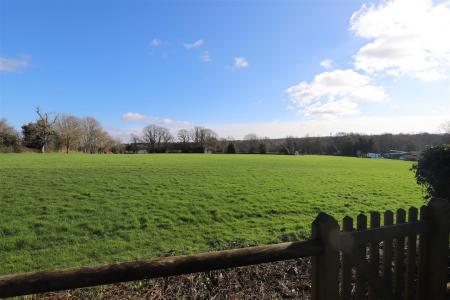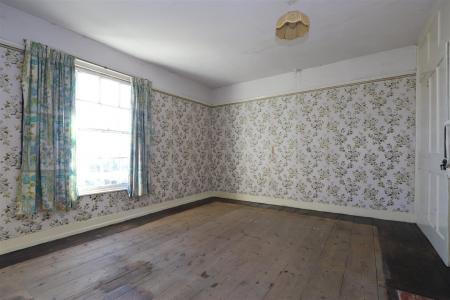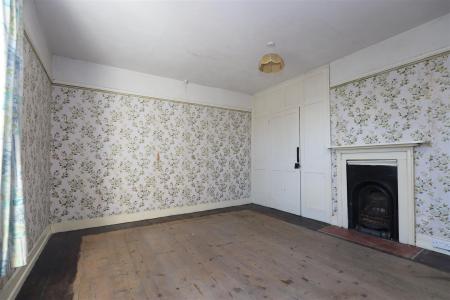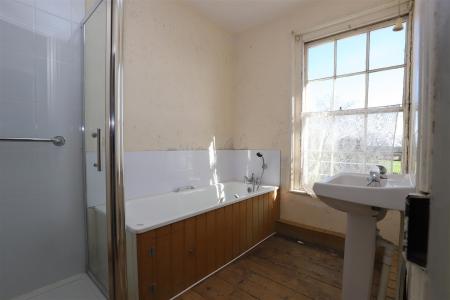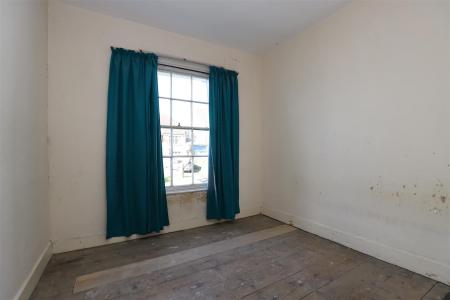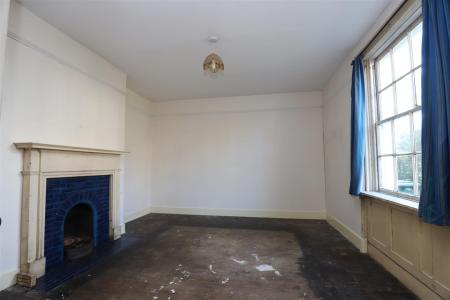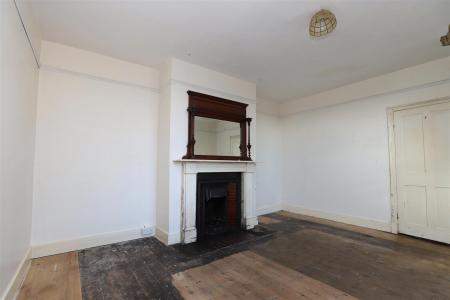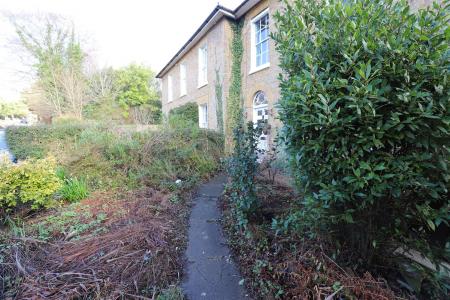- No forward chain
- Elegant Grade II listed Georgian House in need of refurbishment
- Rear garden backing onto playing fields and a lovely open outlook
- Situated within the Cranbrook School catchment area
- Three bedrooms
- Two reception roomsq
- Kitchen
- Cellar
- Bathroom
3 Bedroom Terraced House for sale in Cranbrook
No forward chain. The property is situated in an elevated position in Cranbrook, situated within the Cranbrook School catchment area. This most picturesque town has an excellent variety of local shops, a first class school, active church and several doctors surgeries. There is a mainline station in Staplehurst which is about a 20-minute drive from Cranbrook with fast services to London Charing Cross.
The property comprises a most elegant Grade II listed Georgian house, requiring considerable improvement and refurbishment, offering a rare opportunity to create a lovely family home. The property has attractive yellow brick elevations under a slated roof. Accommodation is arranged on two floors with lovely high ceilings and multi panelled sash windows. There is a good size garden to the rear backing on to playing fields and a lovely open outlook. Internal inspection is thoroughly recommended by the sole selling agents. Contact: PAGE & WELLS King Street office 01622 756703.
EPC Exempt
Tenure: Freehold
Ground Floor: - Entrance door with leaded light stained glass inset to ...
Reception Hall: - 4.27m x 1.85m (14' x 6'1) - Staircase to first floor.
Lounge: - 4.47m x 3.81m (14'8 x 12'6) - Sash window to the front elevation. Central fireplace.
Inner Hall: - 3.76m x 0.91m (12'4 x 3') - Door to cellar. Walk in shelved cupboard.
Dining Room: - 4.47m x 3.89m (14'8 x 12'9) - Sash window to the rear elevation. Central fireplace.
Inner Lobby/Utility Area: - 3.05m x 1.02m (10' x 3'4) - Part glazed door to garden.
Kitchen: - 3.61m x 3.05m (11'10 x 10') - Work surface with cupboards, drawers and space under. Single drainer stainless steel sink unit with cupboards below. Range of wall cupboards. Stoves oven and grill, 4-ring gas hob with extractor fan over. Worcester gas fired boiler. Door to garden.
Lower Ground Floor: -
Cellar: - 6.27m x 3.76m (20'7 x 12'4) - Gas and electric meters.
First Floor: -
Landing -
Bedroom 1: - 4.17m x 3.56m (13'8 x 11'8) - Sash window to the front elevation. Original fireplace. Built in cupboard.
Bedroom 2: - 4.17m x 3.61m (13'8 x 11'10) - Sash window to the rear elevation with a lovely outlook. Built in cupboard. Access to roof space.
Bedroom 3: - 2.69m x 2.64m (8'10 x 8'8) - Sash window to the front elevation.
Bathroom - Panelled bath with mixer tap and shower attachment. Shower cubicle. Pedestal wash hand basin. Part tiled walls. Sash window to the rear elevation.
Separate Wc - Low-level WC. Window to the rear elevation.
Externally: - A pathway leads from Waterloo Place to the front door. A further pathway leads through a side access to the rear garden. The front garden has a variety of shrubs and plants. The rear garden extends in depth to about 70' and requires cultivation and planting. Set within the gardens is a greenhouse and garden store. The gardens back on to open playing fields and have a personal gate.
Viewing - Viewing strictly by arrangements with the Agent's Head Office:
52-54 King Street, Maidstone, Kent ME14 1DB
Tel. 01622 756703
Directions - From the centre of Cranbrook proceed down the High Street into Stone Street. Bear left out of the town into Waterloo Road where the property will be found in an elevated setting on the right hand side, having passed Cranbrook School.
Important information
Property Ref: 118_32916727
Similar Properties
4 Bedroom Semi-Detached House | £399,995
AN EXCEPTIONALLY WELL PRESENTED FOUR BEDROOM SEMI-DETACHED FAMILY HOME WITH CONVERTED LOFT AND SINGLE STOREY EXTENSION T...
4 Bedroom Semi-Detached House | £395,000
No forward chain. The property is situated in a very popular residential area set back from the Sutton Road off of a ser...
Heathfield Avenue, Penenden Heath, Maidstone
3 Bedroom Semi-Detached House | £395,000
A RARELY AVAILABLE AND MOST SPACIOUS THREE BEDROOM SEMI-DETACHED FAMILY HOME SITUATED IN THE POPULAR PENENDEN HEATH LOCA...
4 Bedroom Townhouse | £425,000
A BEAUTIFULLY PRESENTED FOUR BEDROOM FAMILY HOME SITUATED IN A MUCH SOUGHT AFTER CUL DE SAC LOCATION ADJACENT TO WHATMAN...
3 Bedroom Detached House | £425,000
A BEAUTIFULLY PRESENTED THREE BEDROOM DETACHED FAMILY HOME SITUATED IN A MOST SECLUDED POSITION WITHIN A SOUGHT AFTER CU...
3 Bedroom Semi-Detached House | Guide Price £425,000
PRICE GUIDE : £425,000 - £450,000. A BEAUTIFULLY PRESENTED AND COMPREHENSIVELY REFURBISHED EXTENDED THREE BEDROOM SEMI-D...
How much is your home worth?
Use our short form to request a valuation of your property.
Request a Valuation
