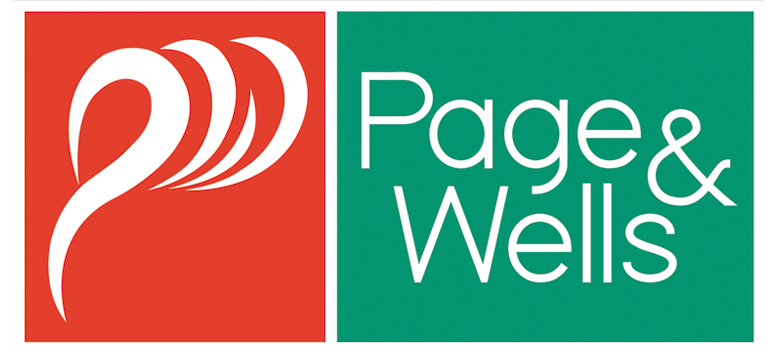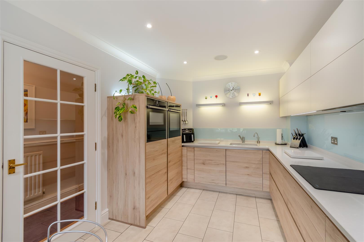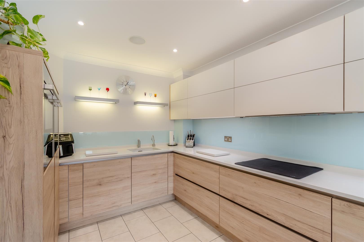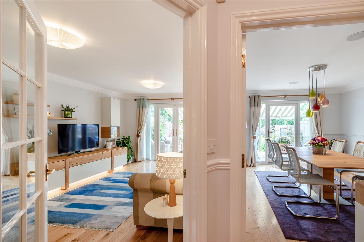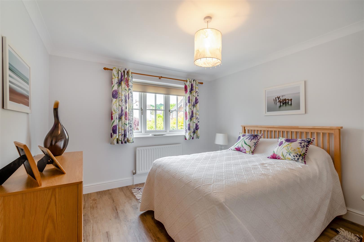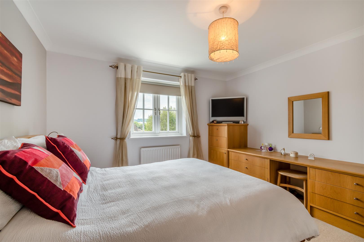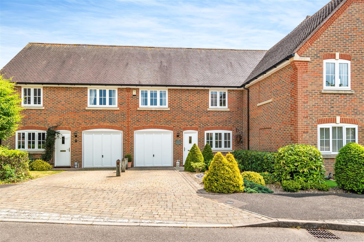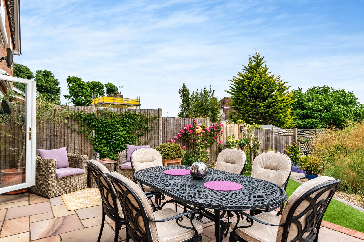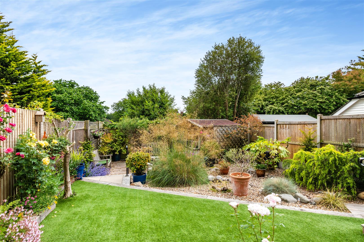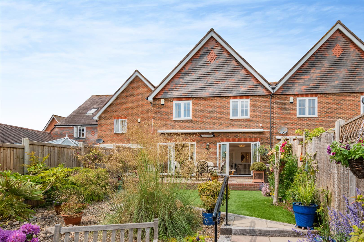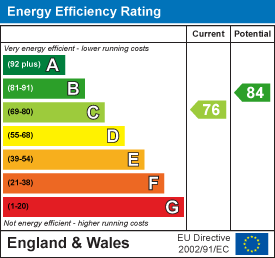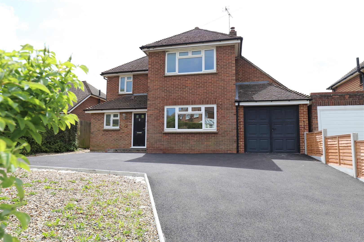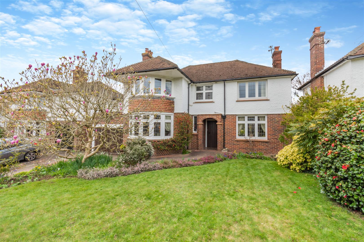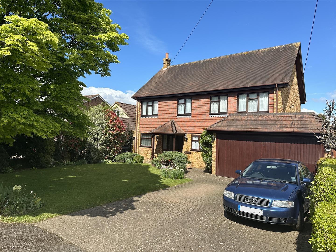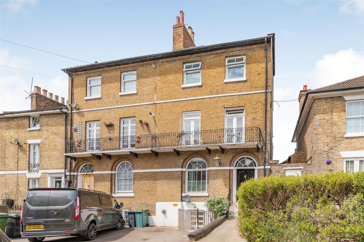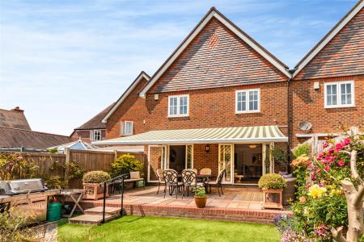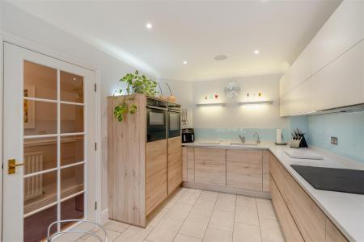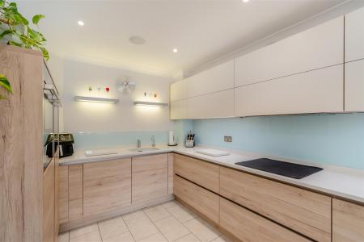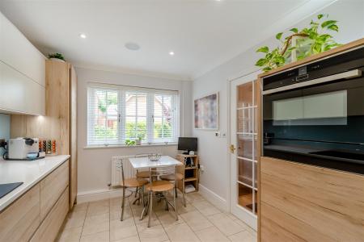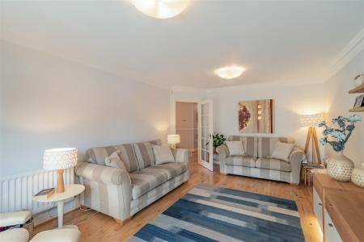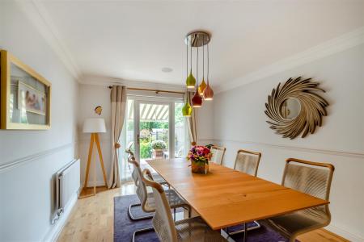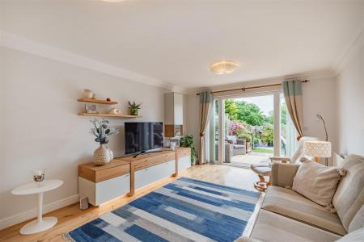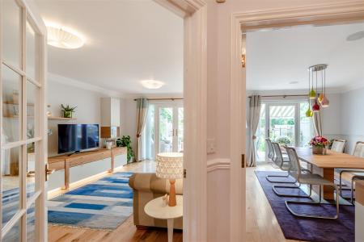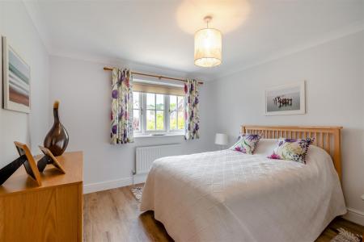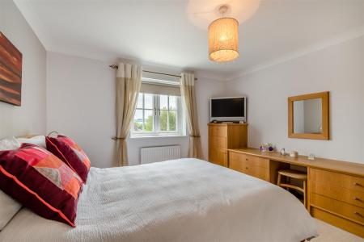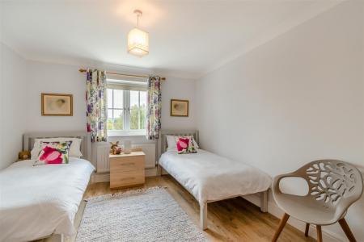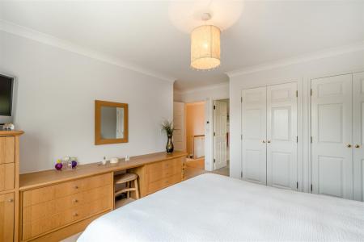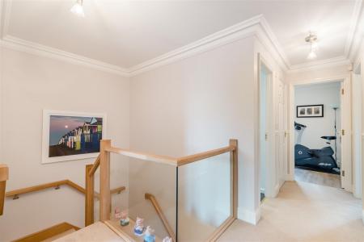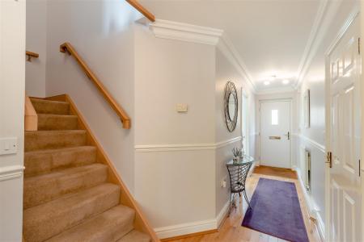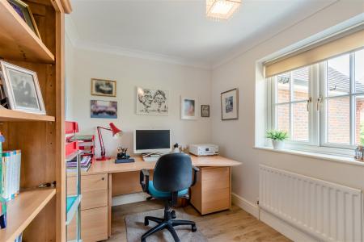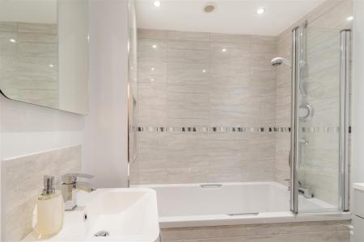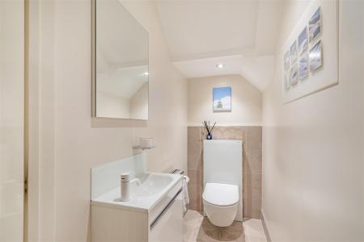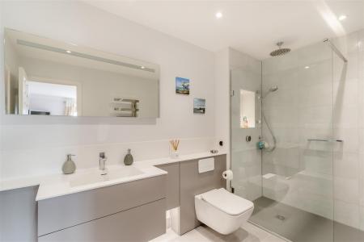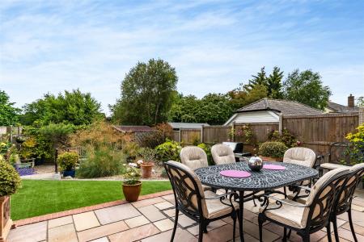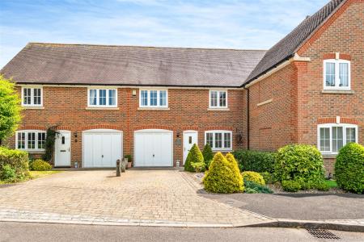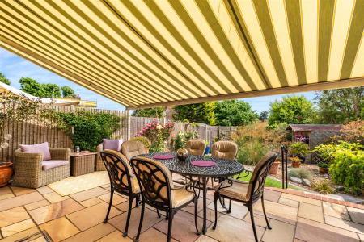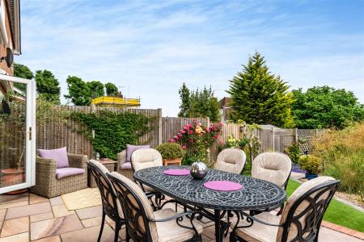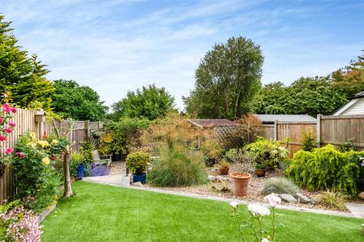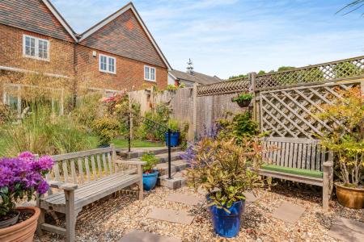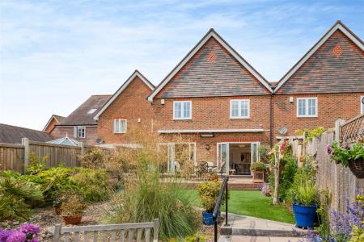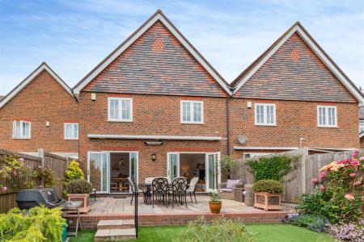- Stunning modernised property
- Four bedrooms
- Two reception rooms
- Kitchen
- Ground floor cloakroom
- Bathroom & En-suite
- Garage & driveway
- Beautifully landscaped front and rear gardens
- EPC rating: C
4 Bedroom House for sale in Maidstone
A STUNNING AND COMPREHENSIVELY MODERNISED FOUR BEDROOM FAMILY HOME LOCATED IN THIS SOUGHT AFTER CUL DE SAC SETTING IN THE VILLAGE OF TESTON.
This substantial family home has so much to offer. The current owners have improved the property in many areas and features a beautifully fitted kitchen/breakfast room, two large reception rooms, modern en-suite shower room and downstairs cloakroom with Villeroy and Boch fitments, en-suite to principal bedroom, bespoke oak and glass staircase and a fabulous landscaped rear garden. Readers Court is situated on the site of the former Alfred Reader cricket ball factory, originally constructed in 1808 and is located in the centre of Teston village. Maidstone, the county town of Kent is approximately 5-miles away where an extensive range of amenities can be found. There are various reputable schools within a short drive. The property is within 15-minutes drive of three mainline London stations. Contact: PAGE & WELLS King Street office 01622 756703.
EPC rating: C
Council Tax Band: E
Tenure: Freehold
Location - A most sought after cul de sac setting situated in the centre of the village of Teston.
Property Information - A quite beautifully presented four bedroom family home improved to the highest of standards.
Key Features -
Principal bedroom with luxury en-suite shower room
Two large reception rooms
Modern kitchen
Bespoke oak and glass staircase
Driveway and garage with electronically operated
Electric full width awning with remote control, built in lighting and heater
Landscaped gardens
Oak flooring throughout the ground floor
Alarm system
Viewing highly recommended
Rooms -
Ground Floor: - Front entrance door to ...
Entrance Hall -
Lounge: - 5.51m x 3.68m maximum (18'1 x 12'1 maximum) -
Dining Room: - 4.45m x 3.33m (14'7 x 10'11) -
Kitchen: - 4.34m x 2.77m maximum (14'3 x 9'1 maximum) -
Cloakroom -
First Floor: -
Bedroom 1: - 4.45m x 3.68m (14'7 x 12'1) -
Luxury En-Suite Shower Room -
Bedroom 2: - 4.47m x 3.30m (14'8 x 10'10) -
Bedroom 3: - 4.45m x 3.33m maximum (14'7 x 10'11 maximum) -
Bedroom 4: - 3.71m x 2.29m (12'2 x 7'6) -
Modern Family Bathroom -
Driveway And Integral Garage: - 5.36m x 2.82m (17'7 x 9'3) - Incorporating a utility area
Externally: - There are stunning landscaped gardens to both front and rear.
Important information
Property Ref: 118_32390542
Similar Properties
4 Bedroom Detached House | Offers in region of £625,000
The property is situated in one of Maidstone's most sought after residential areas. Barming lies about 2-miles to the so...
5 Bedroom Detached House | £625,000
AN EXCEPTIONALLY SPACIOUS AND WELL PRESENTED 4/5 BEDROOM DETACHED EXECUTIVE HOME SITUATED IN THIS SMALL SELECT CUL DE SA...
4 Bedroom Detached House | Guide Price £625,000
PRICE GUIDE : £625,000 - £650,000. AN EXCEPTIONALLY SPACIOUS EXTENDED AND WELL PRESENTED FOUR BEDROOM DETACHED FAMILY HO...
Boxley Road, Penenden Heath, Maidstone
4 Bedroom Detached House | £660,000
The property is situated in an elevated setting well back from Boxley Road in the heart of Penenden Heath. This very pop...
Mill Lane, Blue Bell Hill, Chatham
4 Bedroom Detached House | Offers in region of £695,000
A BEAUTIFULLY MAINTAINED FOUR BEDROOM DETACHED FAMILY HOME WITH DOUBLE GARAGE AND STUNNING REAR GARDEN LOCATED IN THE SO...
7 Bedroom Townhouse | Offers in region of £699,950
7 BEDROOM GEORGIAN TOWNHOUSE WITH GRANNY FLAT No forward chain. The property comprises a beautifully presented five stor...
How much is your home worth?
Use our short form to request a valuation of your property.
Request a Valuation
