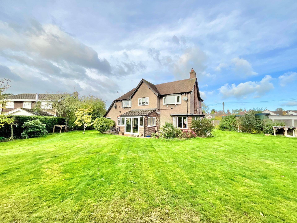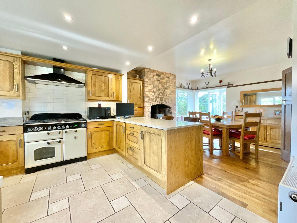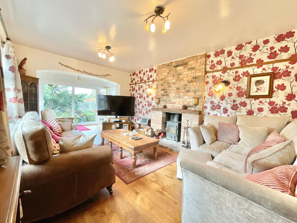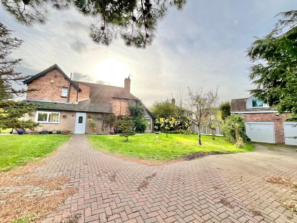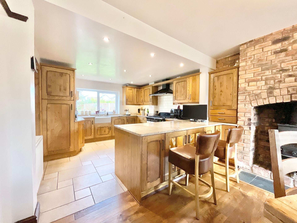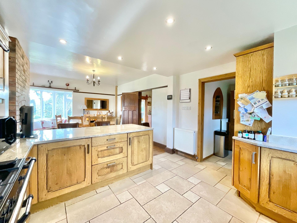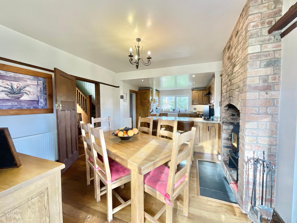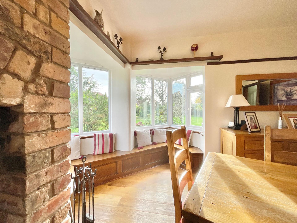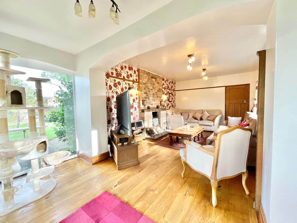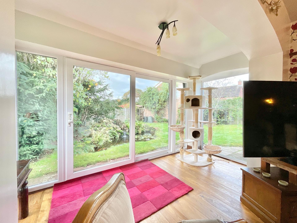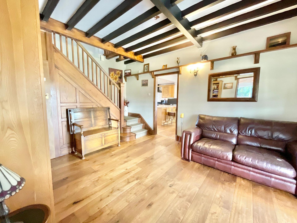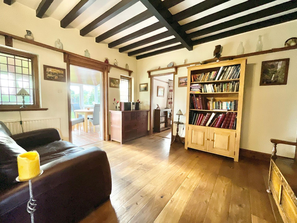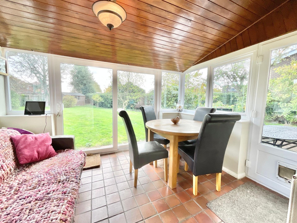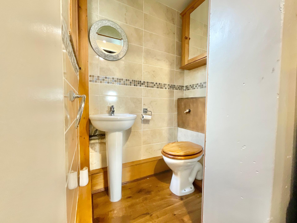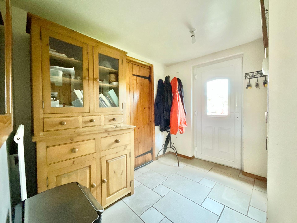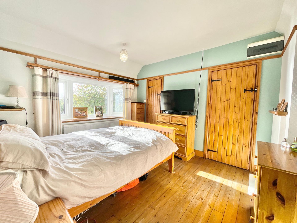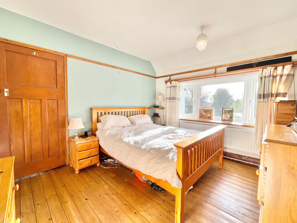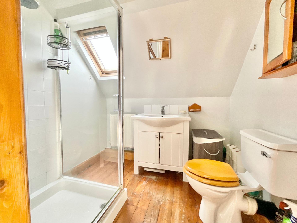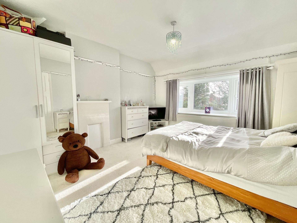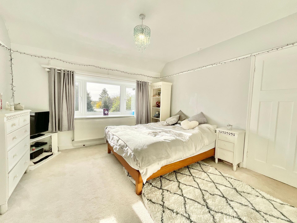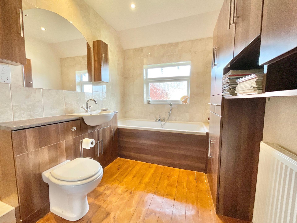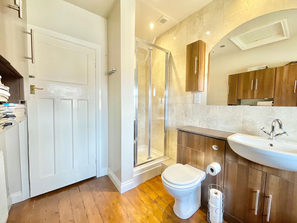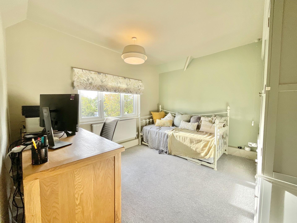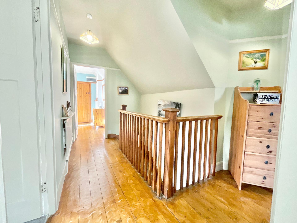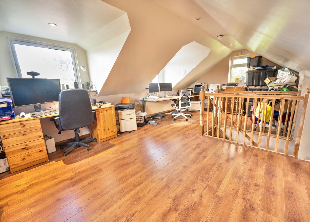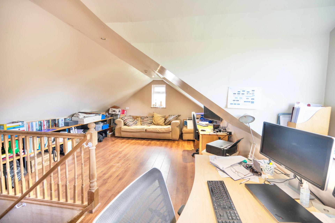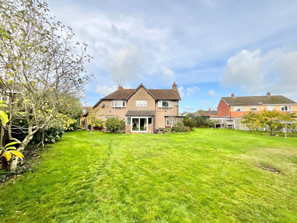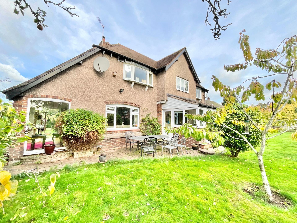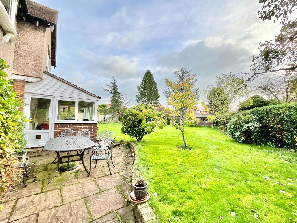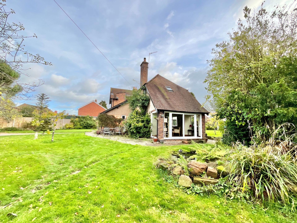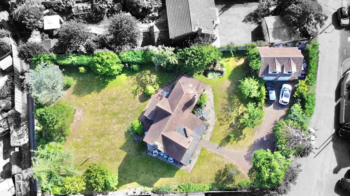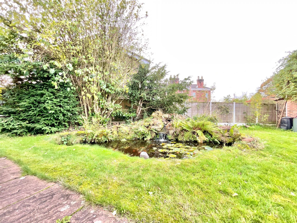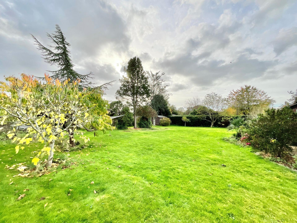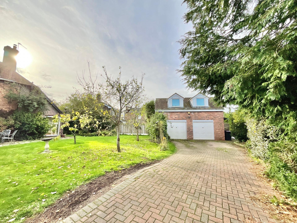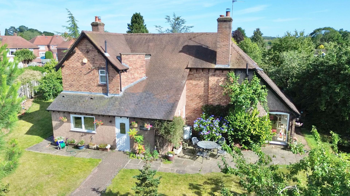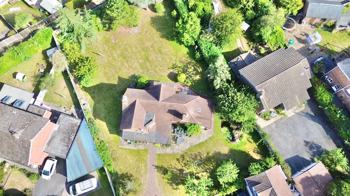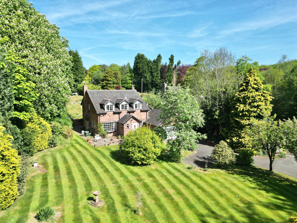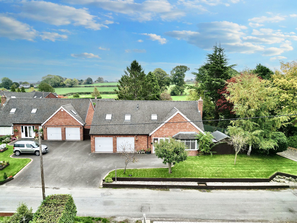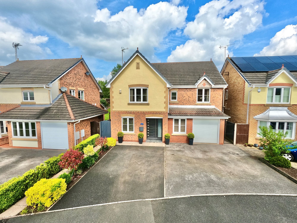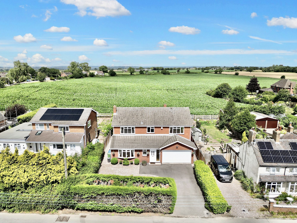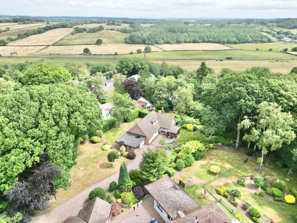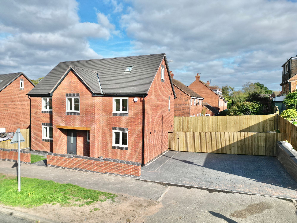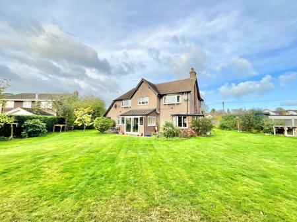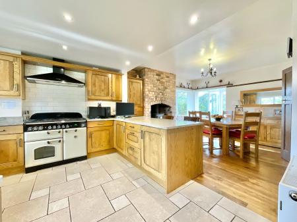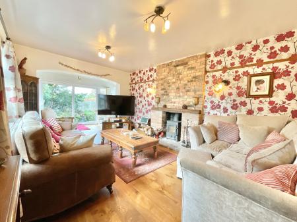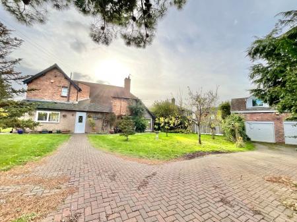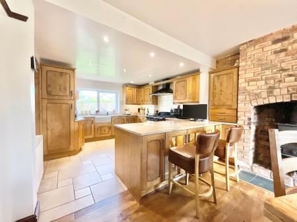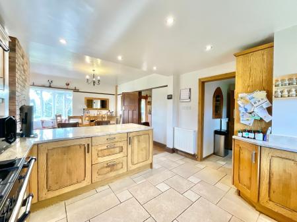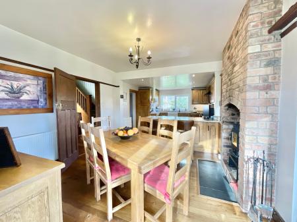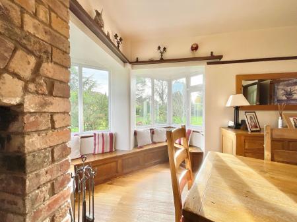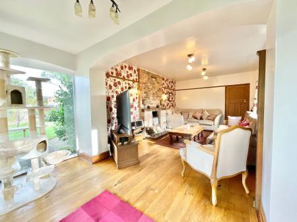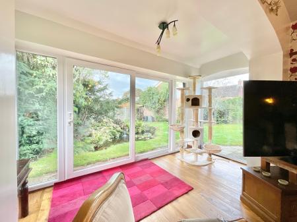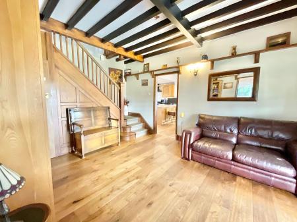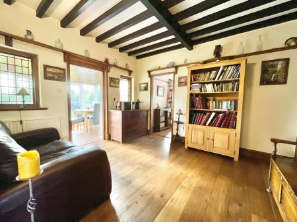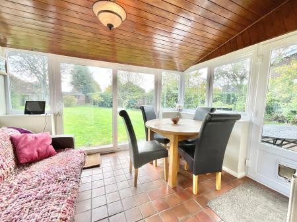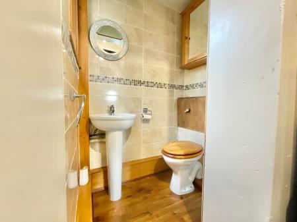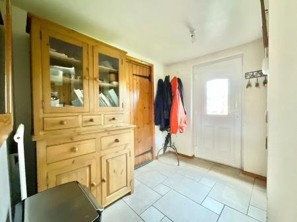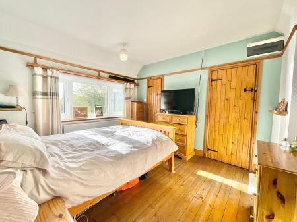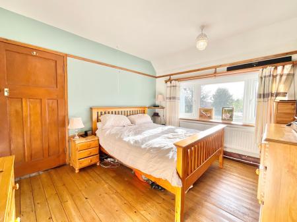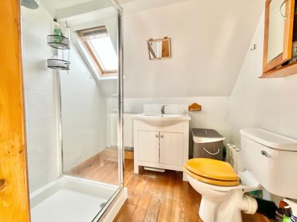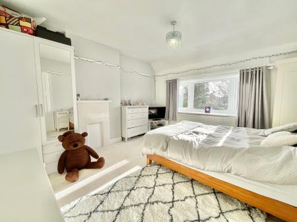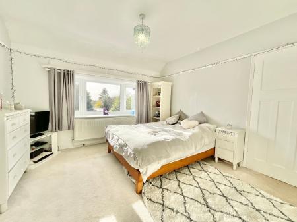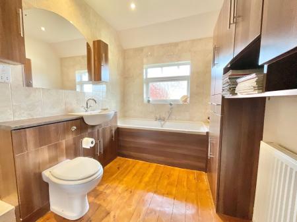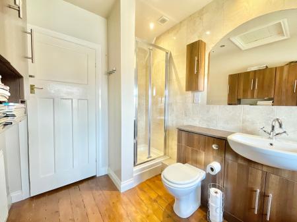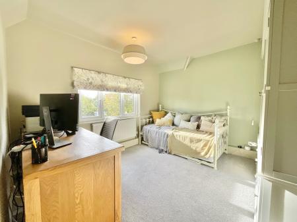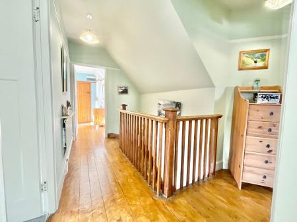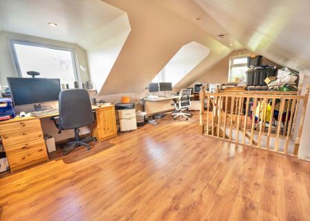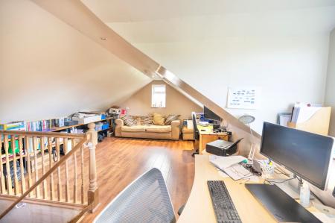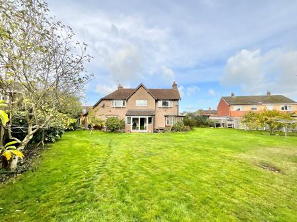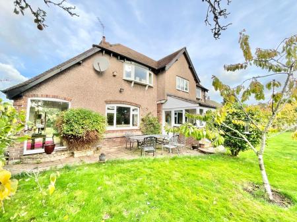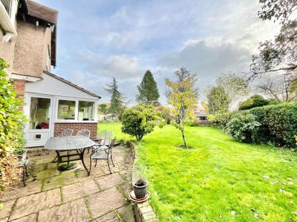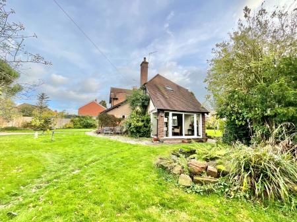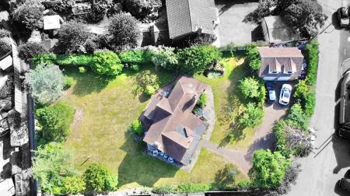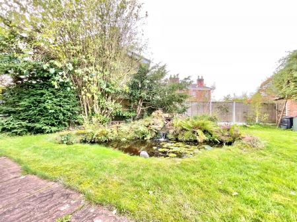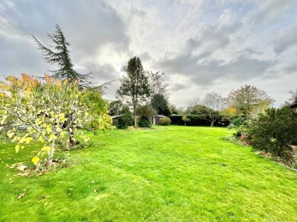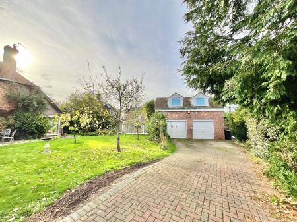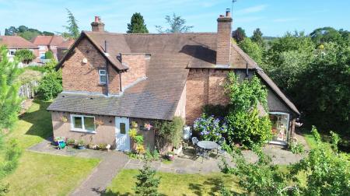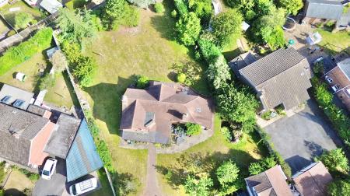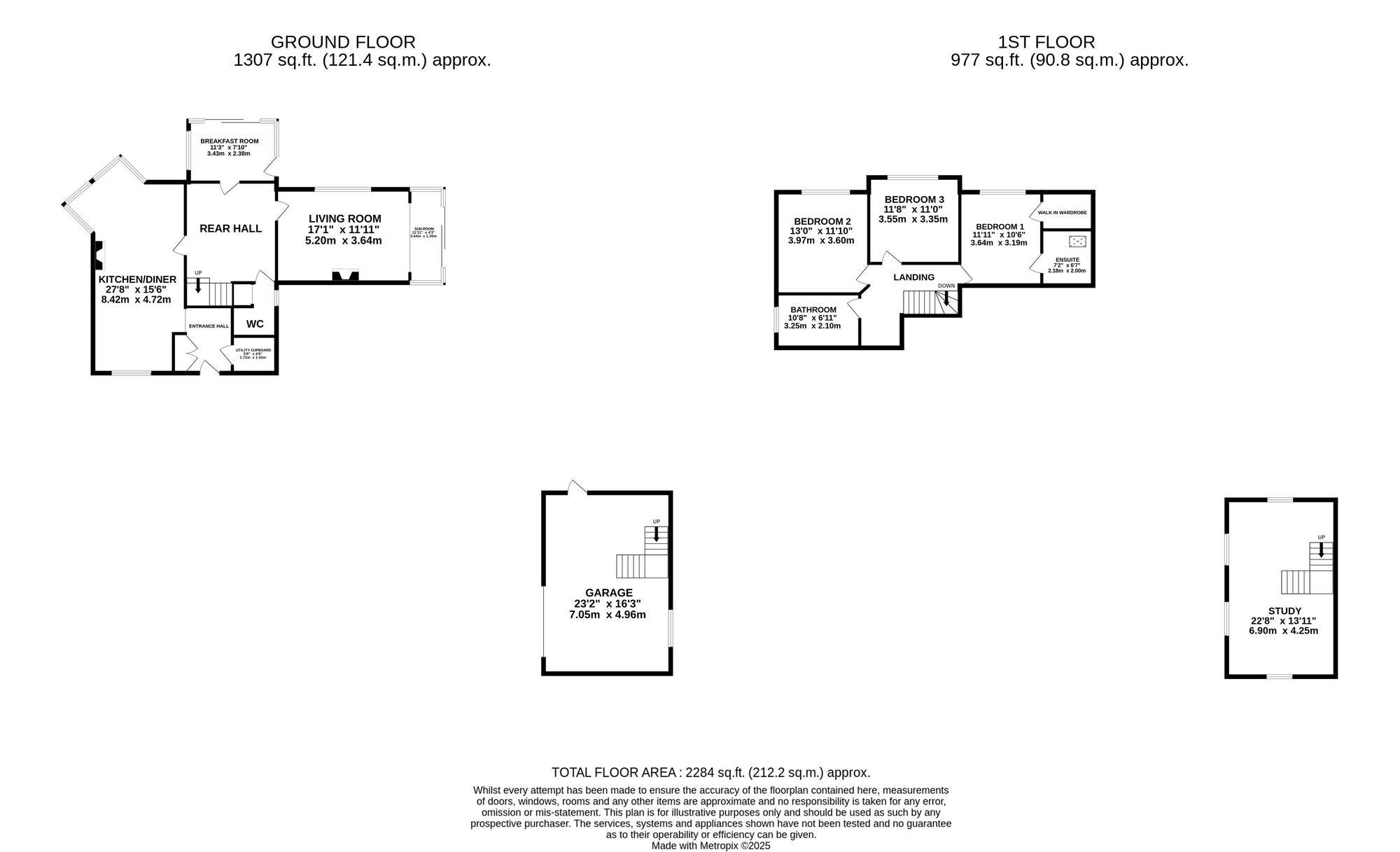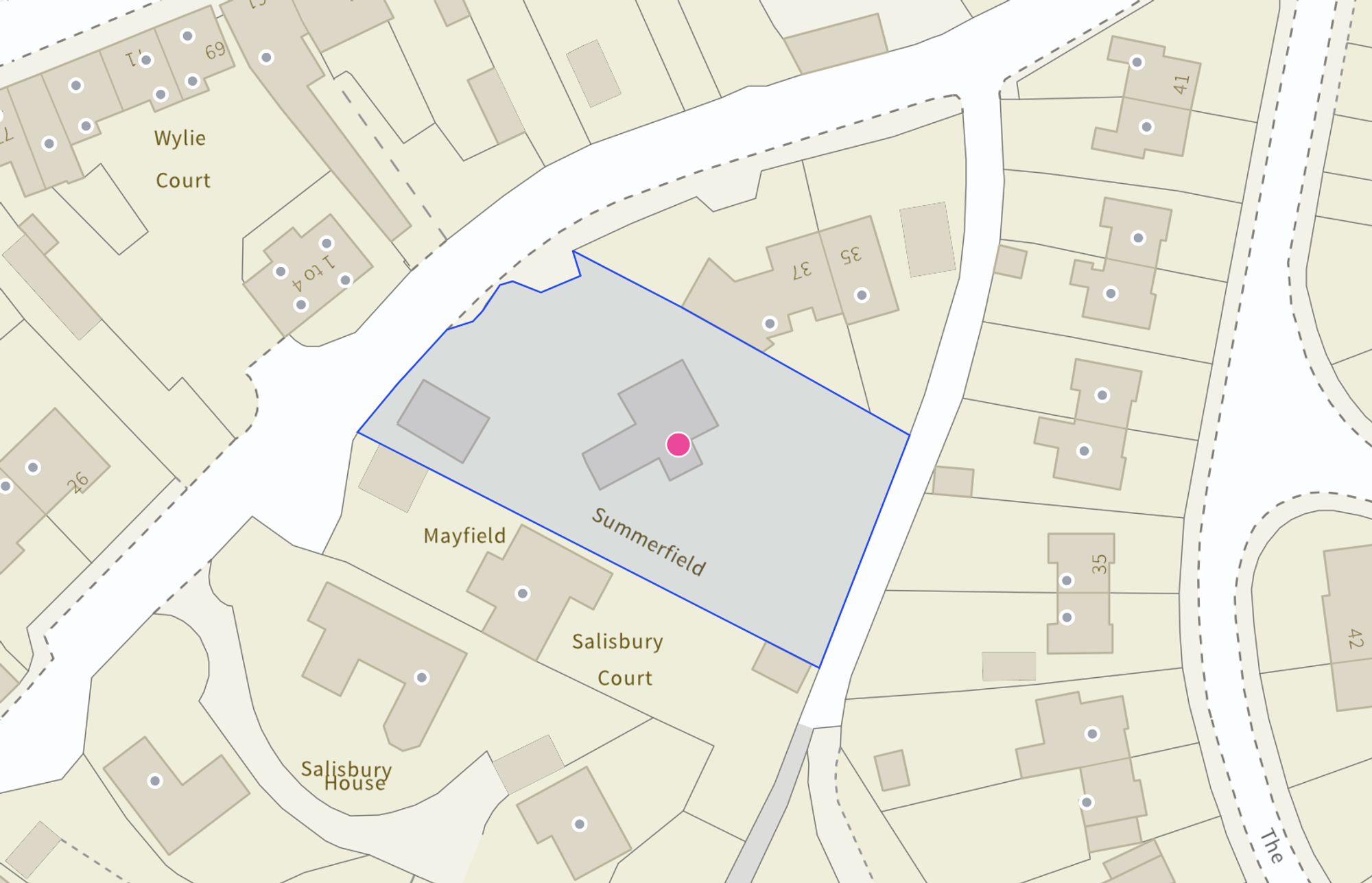- A charming three bedroom house in the heart of Market Drayton, offering character and generous garden space.
- Three double bedrooms and two bathrooms on the first floor, allows plenty of space to relax and unwind.
- On the ground floor find an open kitchen/diner, living room with connecting sun room, breakfast room and cloakroom.
- Outside, enjoy a large garden that wraps around the whole property, along with a driveway and a two story garage with endless potential.
- Located in the heart of Market Drayton be close by to excellent schools, amenities and scenic walks.
3 Bedroom Detached House for sale in Market Drayton
Turn the page and begin the next chapter of your story in this enchanting detached home, the perfect setting for your very own happily ever after. With three generously sized bedrooms, two bathrooms, three delightful reception rooms and annex potential, this character-filled abode is ready to play host to your family’s tale.
Step inside, and you’ll find a magical blend of period charm and modern comfort. The open-plan kitchen and dining room is the heart of this home, a place where every mealtime feels like a family feast straight out of a storybook. With its wooden cabinetry, integrated appliances and striking exposed brickwork framing a feature log burner, it’s easy to imagine cosy mornings spent at the window seat, coffee in hand, as sunlight pours in like golden fairy dust. Throughout the home, you’ll discover exposed beams, solid oak hardwood floors and character fireplaces with wood-burning stoves, inviting you to gather ‘round and spin new tales together. Bay and picture windows bathe each room in natural light, revealing storybook views of the gardens beyond. The living room is a chapter all its own, featuring a log burner and a charming sunroom with sliding doors that open directly into the garden, your own secret garden of peace and play. A rear breakfast room offers a serene spot for morning moments, while the cloakroom and graceful staircase complete the ground floor’s narrative flow.
Upstairs, the story continues with three double bedrooms and two bathrooms. The principal suite comes complete with a walk-in wardrobe and ensuite shower room, while the remaining bedrooms offer generous proportions and charming details. The family bathroom features both bath and shower, ensuring every character in the home enjoys their perfect start to the day.
Outside, the tale takes a lush turn. The landscaped garden stretches wide on 1/3 of an acre, framed by 13 mature fruit trees, rolling lawns, and a sparkling pond, a true enchanted escape. Hidden seating nooks invite quiet reflection, while patio areas set the stage for laughter, storytelling and al fresco dining. A paved driveway and two-story double garage provide both practicality and promise, with the upper floor currently serving as a home office, though its potential is as limitless as your imagination. Set in the heart of Market Drayton, this home keeps you close to everything, from a range of schools and amenities to scenic countryside walks that could fill countless story pages.
So, open the door to your next adventure. Your happily ever after starts here, give us a call today to arrange your viewing and let the story begin.
Energy Efficiency Current: 63.0
Energy Efficiency Potential: 74.0
Important Information
- This is a Freehold property.
- This Council Tax band for this property is: F
Property Ref: 76715225-2828-4b1f-a033-e4cda5064feb
Similar Properties
3 Bedroom Detached House | Offers in region of £500,000
"The Cottage" - a classic 1976 property on Mainwaring Estate. 3 double beds, 2 baths, potential-filled plot. Living room...
4 Bedroom Detached House | Offers in excess of £500,000
Like a wise willow tree, this stunning home invites you to plant your roots and let life branch out beautifully.
Fair-Green Road, Baldwins Gate, ST5
5 Bedroom Detached House | £499,000
Stunning family home with carefully maintained grounds. Spacious interior with study, lounge, kitchen/diner, conservator...
4 Bedroom Detached House | Offers in excess of £525,000
Prepare for a lift-off into comfort and style at this show-stopping 4-bed haven, combining rural serenity with contempor...
Manor Road, Baldwins Gate, ST5
4 Bedroom Bungalow | £525,000
Charming dormer bungalow with 4 beds, 3 baths, basement, and woodland views awaits new owners - located on Manor Road, B...
Newport Road, Eccleshall, ST21
4 Bedroom Detached House | £525,000

James Du Pavey Estate Agents (Eccleshall)
Eccleshall, Staffordshire, ST21 6BH
How much is your home worth?
Use our short form to request a valuation of your property.
Request a Valuation
