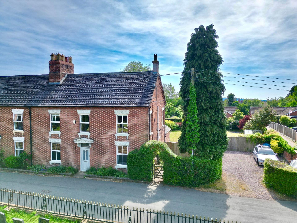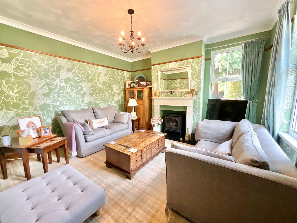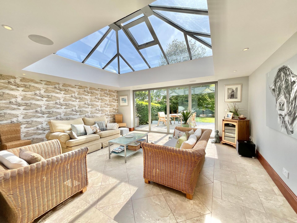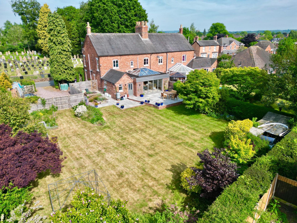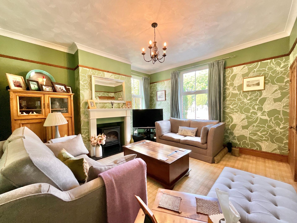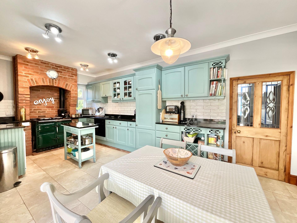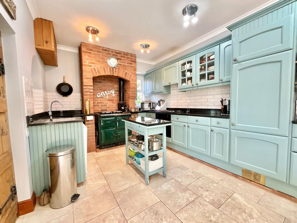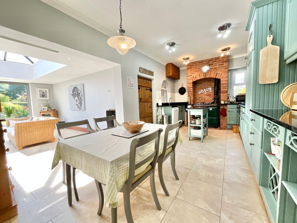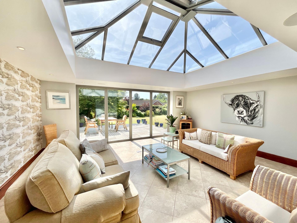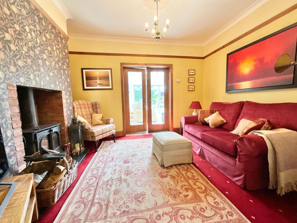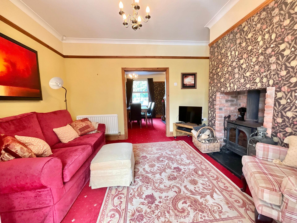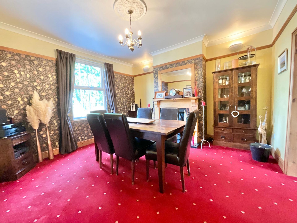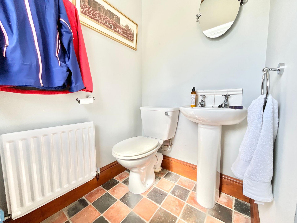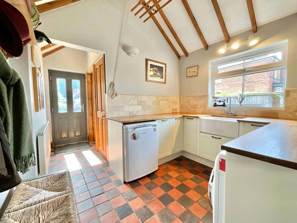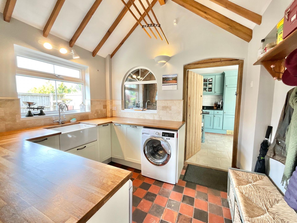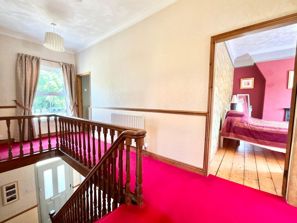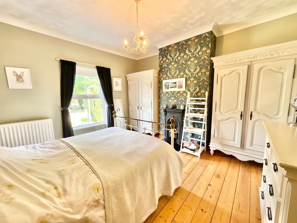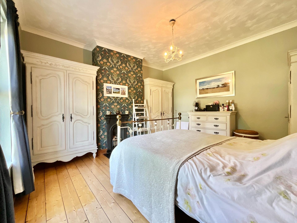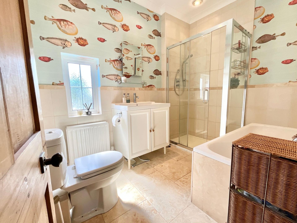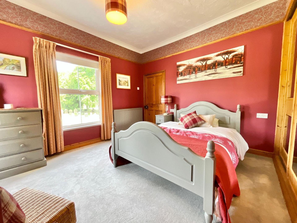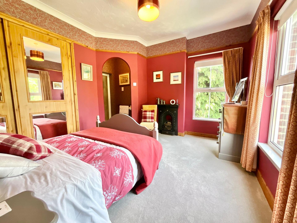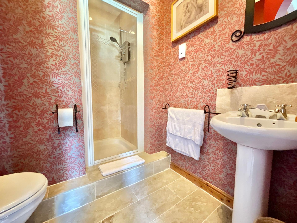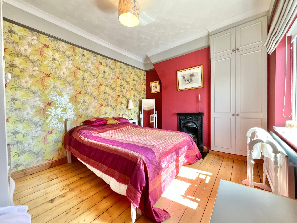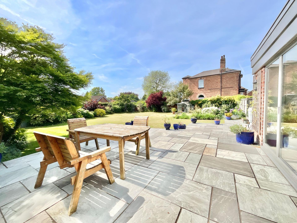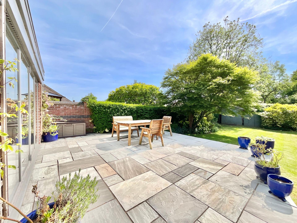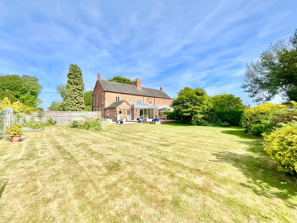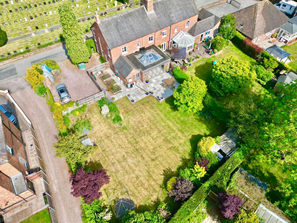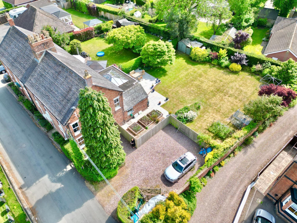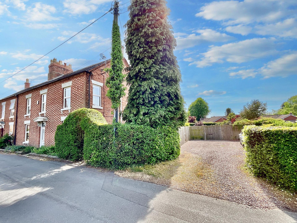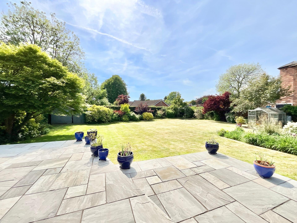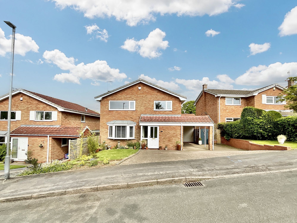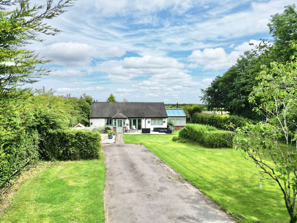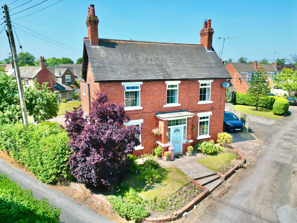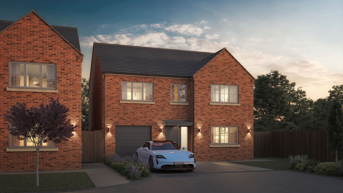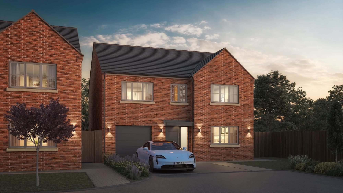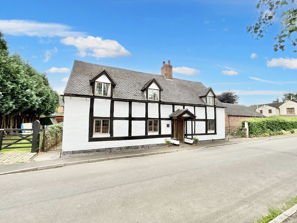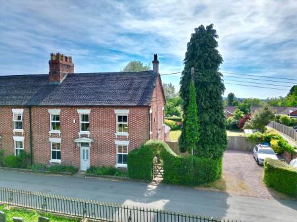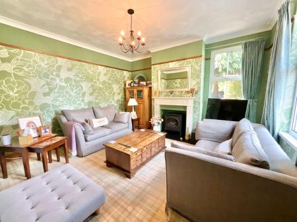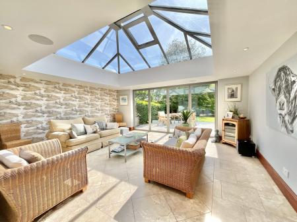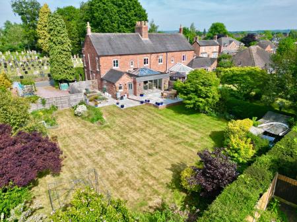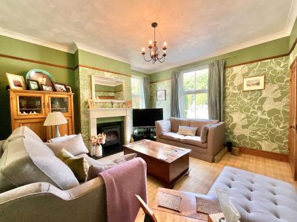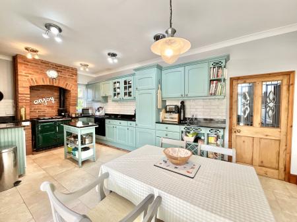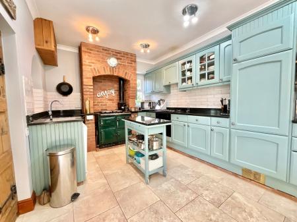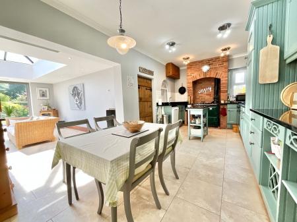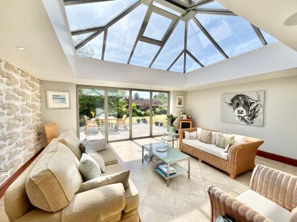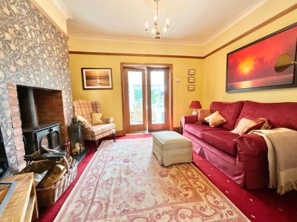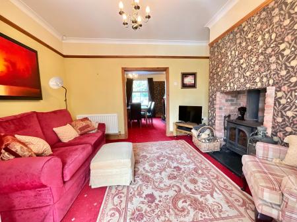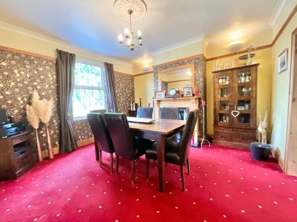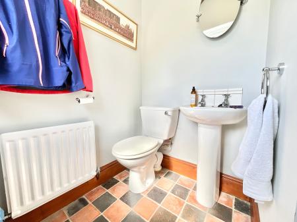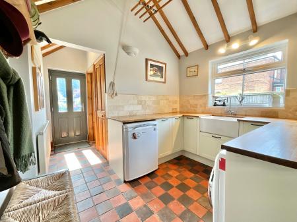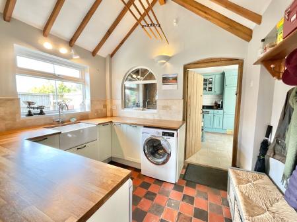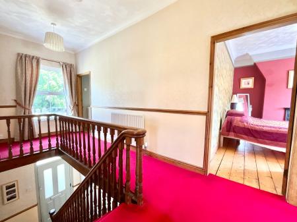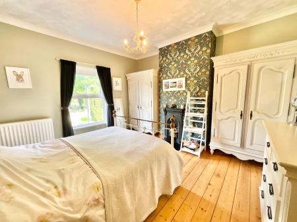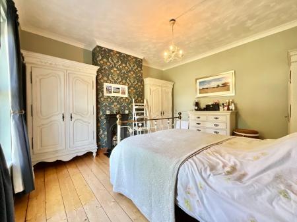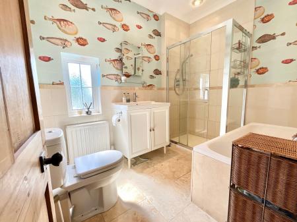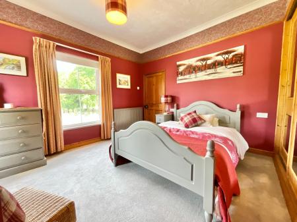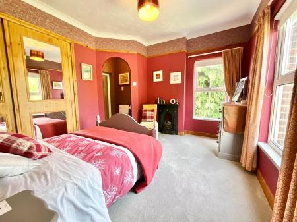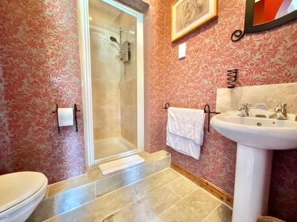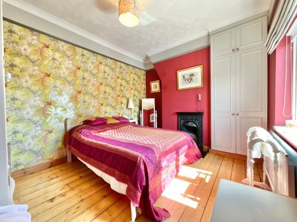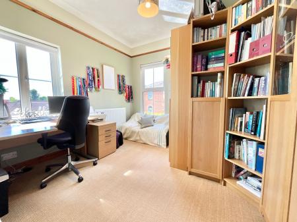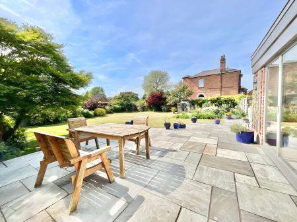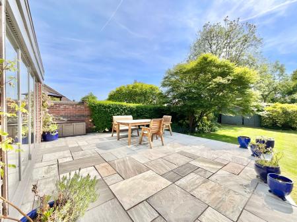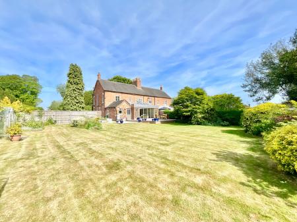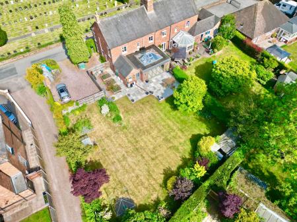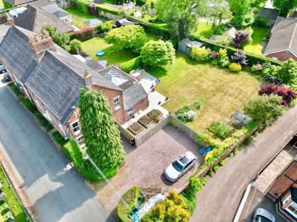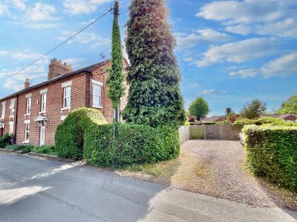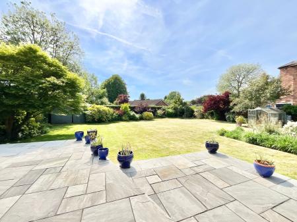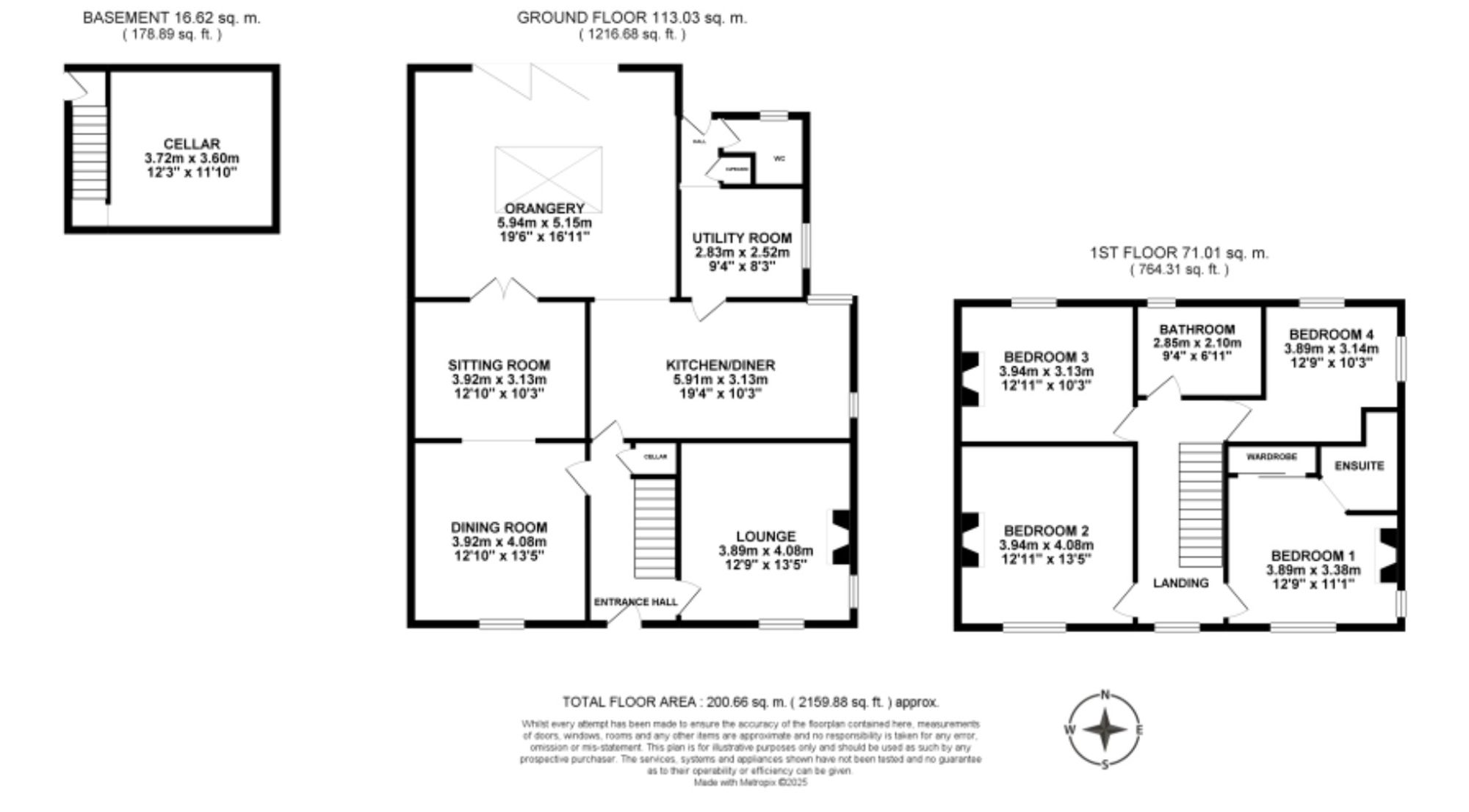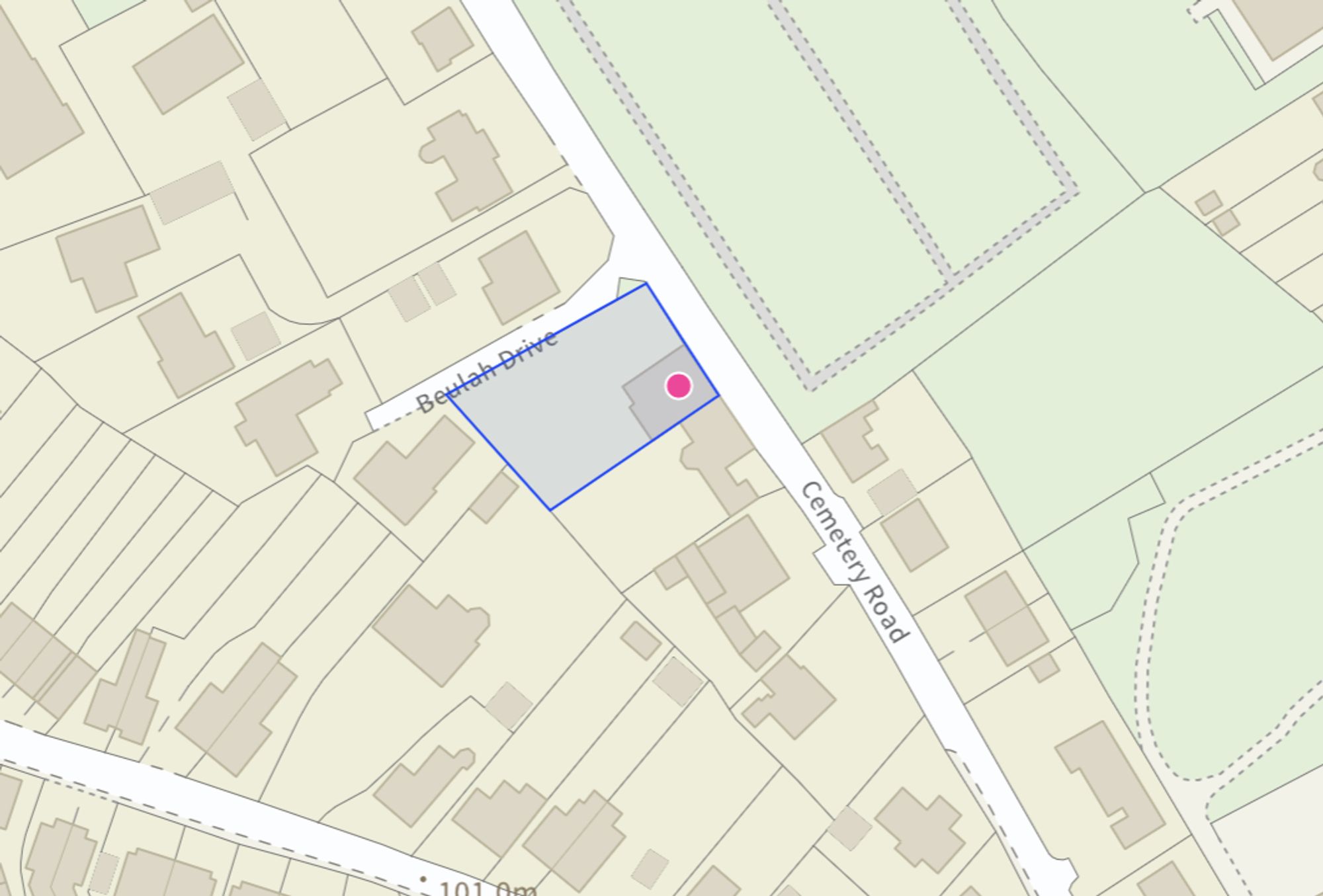- An immaculately presented period property that oozes charm, sophistication, character and all the space that a family could need.
- Four very generous bedrooms with feature fireplaces, high ceilings, dual aspect windows, a en-suite to the main bedroom and a lovely family bathroom.
- Expansive living accommodation including a lounge, dining room, sitting room, breakfast kitchen, utility, cellar and stunning semi open plan orangery with a huge ceiling lantern & bifolding doors.
- The extensive garden offers a large lawn facing south with a beautiful patio, vegetable gardens all soaking up the all-day sunshine, a dream for adults and children alike, with a driveway to the s...
- This magnificent, character property sits in an ideal location not too far from Market Drayton town centre with all of it's wonderful amenities, shops, cafes, schools and bustling High Street.
4 Bedroom Semi-Detached House for sale in Market Drayton
Are you ready to start living your dream because once you step into this impeccably presented period property, prepare to be embraced by a symphony of elegance and character as you glide through your property tour, with the expansive living areas that will have you a gasp!
Enter Honeysuckle House via the back door straight into the rear hall and utility room with a separate guest W.C on the left, but this utility space is worth talking about and will set your sights for what is to follow and will not disappoint. Cabinets wrap around in a U-shape with a Belfast style sink providing an abundance of extra storage space, with a feature window through to the kitchen and vaulted ceiling, so for a “tradesmen” entrance, this isn’t half bad as first impressions. Continue through to the kitchen/breakfast room which exudes all the character and charm that one would expect in this beautiful Victorian house, duck egg blue cabinets with granite worktop over and a brick fireplace now housing a Rayburn oven, epitomising period home living. This semi open-plan space continues through to a magnificent and grand orangery with a huge sky lantern to the ceiling providing an enormous amount of natural light into this sensational space, along with expansive bi-folding doors offering the stunning view of the south facing garden and a seamless blend of indoor-outdoor living. There is also a surround sound audio system and discrete built in cinema screen. This we imagine will be the hub of your home and where most of your time will be spent, however, there is much more to explore! From here double doors flow into a sitting room/snug/study/play room, call it what you want as it will suit all of these purposes with a warming log burning stove for cosy nights in. From here you’ll flow through into the formal dining room, another reception room to use as you wish, with another feature fireplace, high ceilings and pictures rails. In true Victorian style another reception room sits opposite the dining room across the hallway which is a simply stunning lounge with exquisite décor, sympathetic to the walls it sits within. Together with another lovely log burning stove to enjoy in the colder months.
Back into the hallway where you’ll find the front doorway, stairs leading to the first floor and a door under the staircase leading down to the dry cellar, that has been renovated to provide a very usable and handy space for either more storage or a studio for your hobby. Heading upstairs now to the galleried landing where four very nice bedrooms await. The main bedroom boasts an en-suite for added luxury, while the further three bedrooms enjoy a combination of other lovely features such as fitted wardrobes, high ceilings, feature fireplaces and dual aspect windows. Finally a lovely family bathroom stands ready to cater to your every need with a bath, shower enclosure, sink and W.C, this luxurious space will have your family fighting over who get to enjoy this tranquil space.
Beyond the walls of this splendid residence lies an extensive garden, a haven for relaxation and play. A vast south facing lawn adjoins a beautiful patio area which is the ideal spot to enjoy entertaining family and friends on those warm summer evenings. The privacy this garden has to offer is another joyful bonus which could have you feeling like you’re alfresco dining on a terrace in the south of Italy! With vegetable gardens over to the right, you’ll enjoy getting your fingers green with all this space to love and nurture. The all day sunshine creates a sanctuary for adults and children alike and with a driveway to the side, you’ll be pleased to know that you have your own off road parking, and subject to the right permissions, there’s even room to add a garage should you so wish.
Situated in a coveted location not far from Market Drayton town centre, Honeysuckle House is the epitome of prime real estate. With a wealth of amenities, shops, cafes, schools, and a bustling High Street at your fingertips, this character-filled gem captures the essence of modern living against a backdrop of historical allure.
So, if you're ready to make Honeysuckle House your new address, contact us now for further information or to book your exclusive viewing. Let your journey to luxurious living begin today!
Energy Efficiency Current: 57.0
Energy Efficiency Potential: 71.0
Important Information
- This is a Freehold property.
- This Council Tax band for this property is: C
Property Ref: 8f6aec3d-c50a-45d2-b5d8-6c72f4c6b1bc
Similar Properties
Badgers Croft, Eccleshall, ST21
4 Bedroom Detached House | £490,000
Immaculate family home with tasteful decor throughout. Extended ground floor offers versatile living spaces. Stylish kit...
4 Bedroom Detached House | Offers in excess of £475,000
You may initially dismiss this fabulous property thinking, "ah, I'm too young for a bungalow", well let us stop you righ...
4 Bedroom Detached House | Offers in excess of £475,000
Charming family home in secluded Highbury boasts original features, spacious rooms, and stunning rear garden. Generous g...
Silver Birch Close, Higher Heath, SY13
4 Bedroom Detached House | Price from £494,995
An exceptional four-bedroom family home, nestled in the scenic village of Higher Heath. Available to purchase off-plan,...
Silver Birch Close, Higher Heath, SY13
4 Bedroom Detached House | Price from £494,995
An exceptional four-bedroom family home, nestled in the scenic village of Higher Heath. Available to purchase off-plan,...
4 Bedroom Detached House | Offers in region of £495,000
"Enchanting 4-bed, 2-bath detached cottage with period charm. Exposed beams, AGA stove, landscaped garden, workshops. Lo...

James Du Pavey Estate Agents (Eccleshall)
Eccleshall, Staffordshire, ST21 6BH
How much is your home worth?
Use our short form to request a valuation of your property.
Request a Valuation
