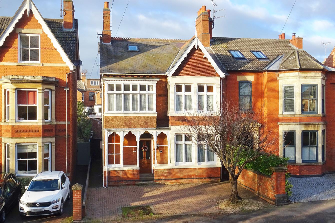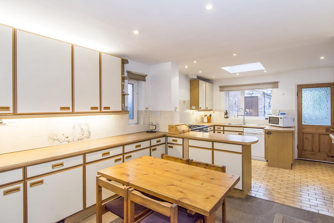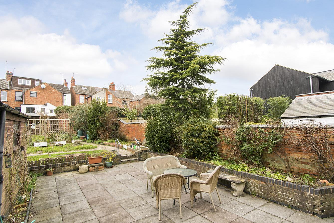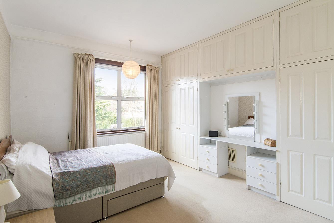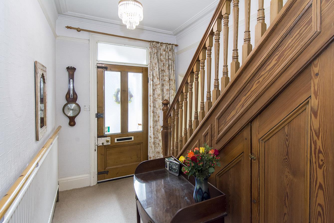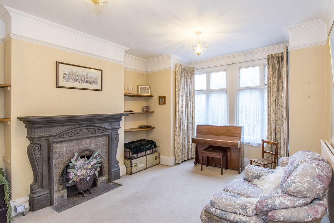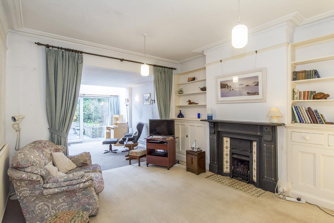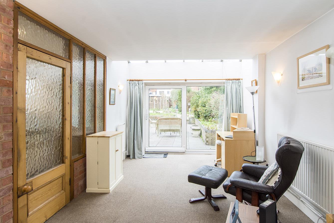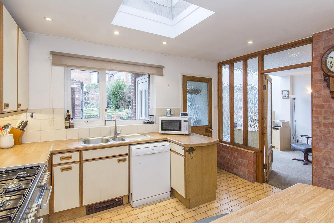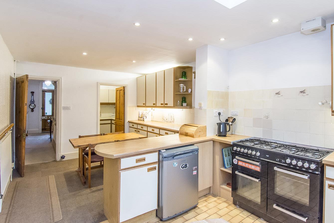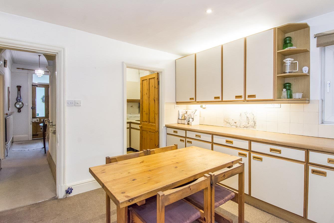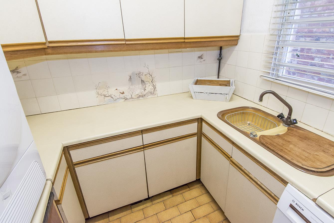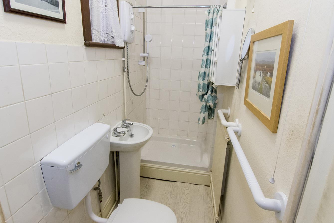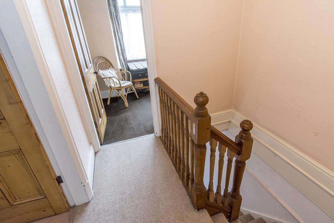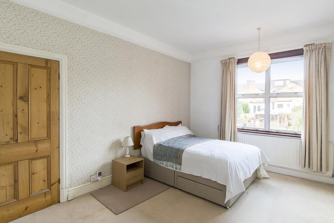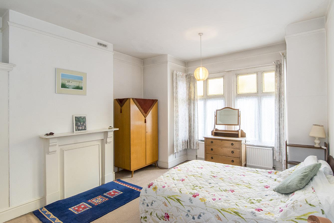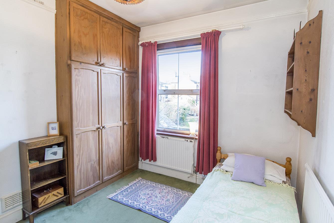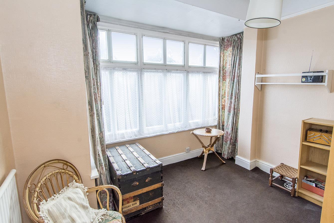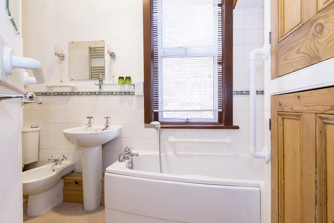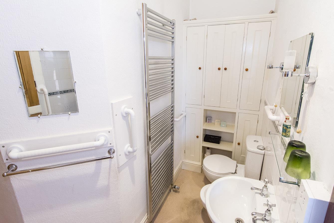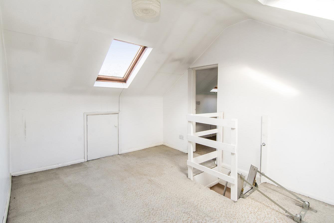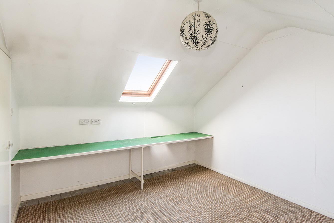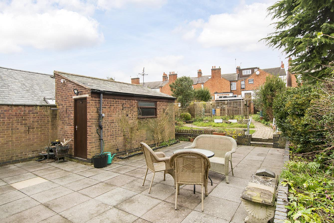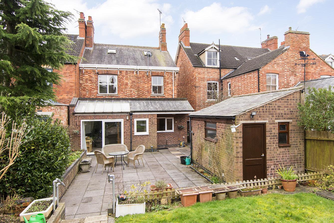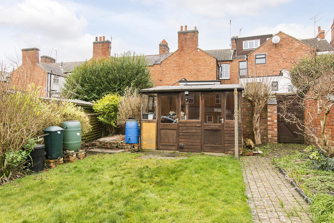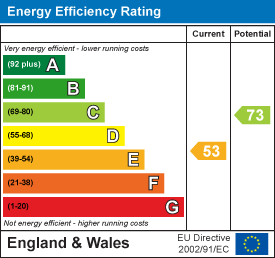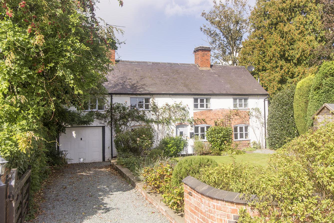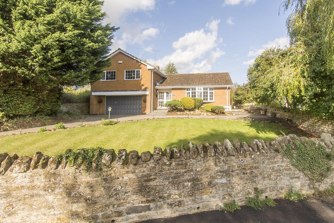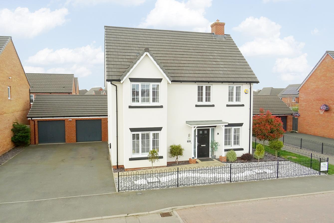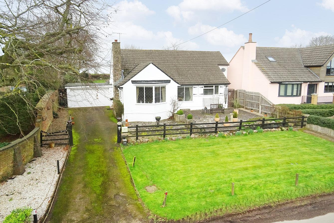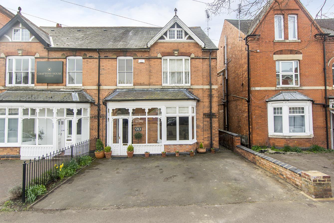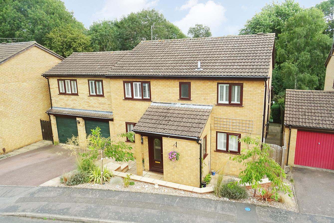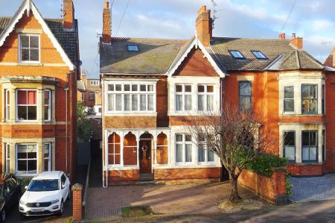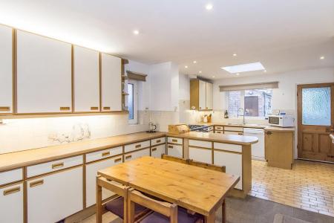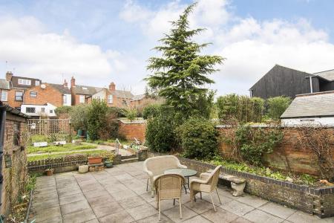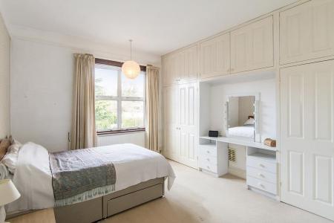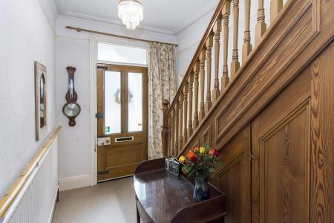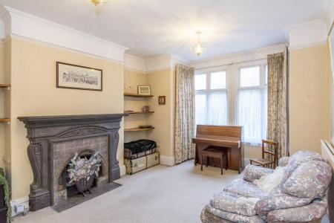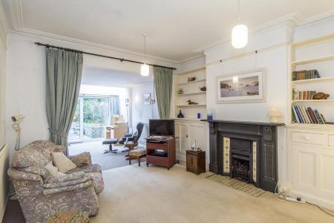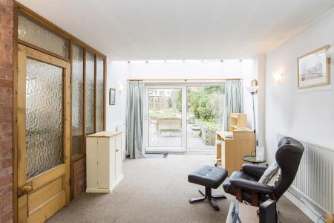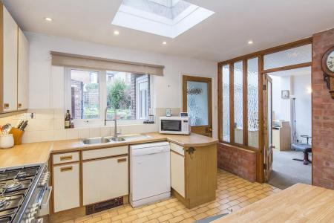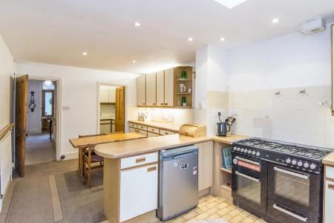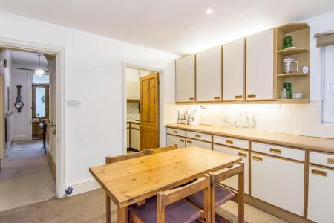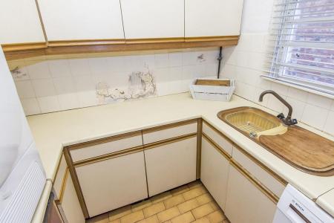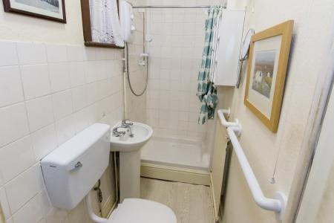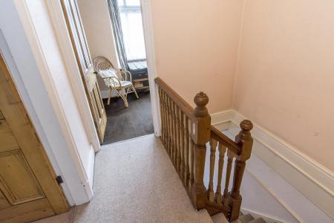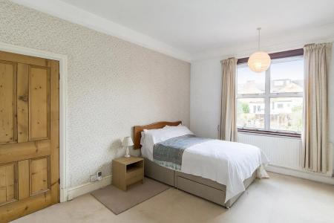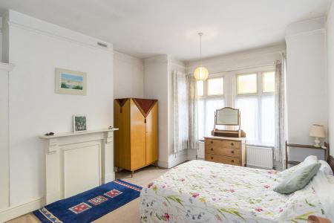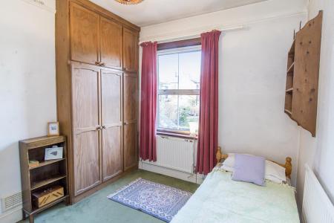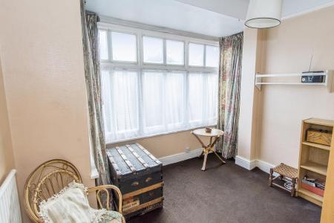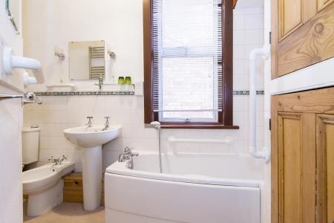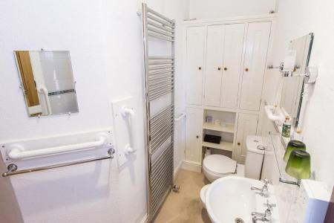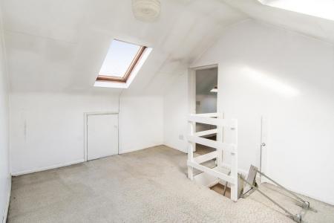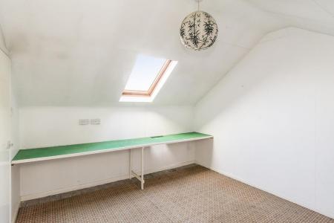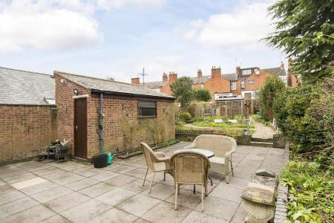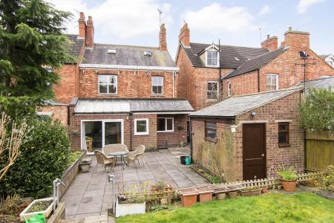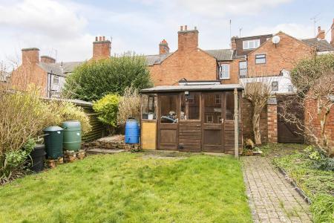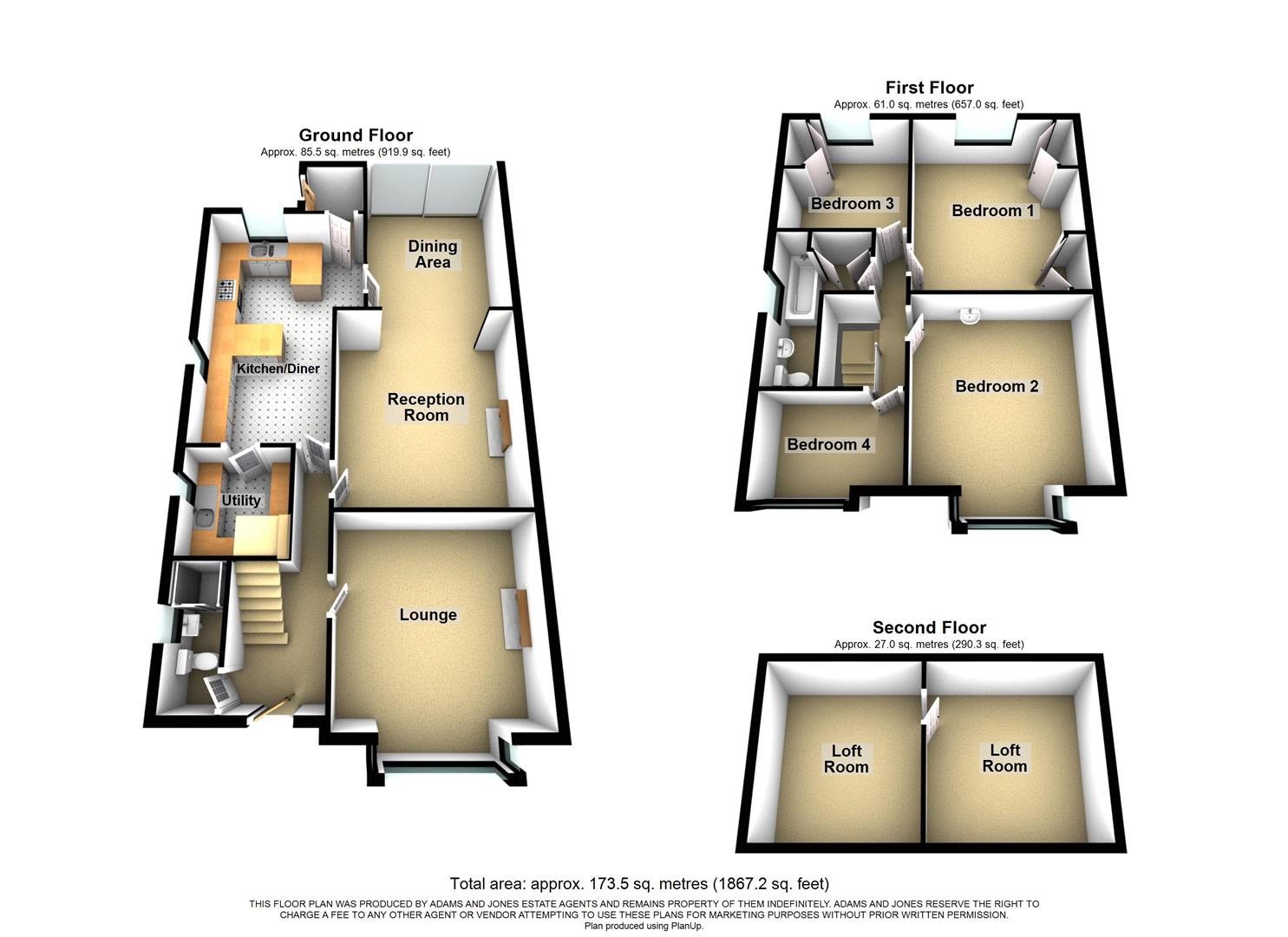- Substantial Edwardian Home
- Scope For Further Improvements & Extension (STPP)
- Period Proportions & Wealth Of Character
- Multiple Reception Rooms
- Large Kitchen/Diner & Utility
- Four Bedrooms
- Generous Rear Garden & Sheds
- Off Road Parking
- Walking Distance To Station & Amenities
- NO CHAIN!
4 Bedroom Detached House for sale in Market Harborough
An impressive and sizeable Edwardian detached family home dating back to 1898 offering large period proportions with scope for further improvement and extension (STPP). Homes of this nature are rarely available being situated within a highly sought after area in walking distance of Market Harborough town centre, amenities, shops, schools and station with mainline links into London St Pancras. The accommodation is set over two floors with a generous size garden and off road parking. The accommodation briefly comprises: Entrance hall, lounge, second reception room, dining area, kitchen/diner, utility, downstairs shower room, four bedrooms, bathroom and two loft rooms. Outside there are two parking spaces to the front and to the rear is a good sized garden. The property is offered to market with NO CHAIN!
Entrance Hall - 5.46m x 2.08m (max) (17'11 x 6'10 (max)) - Accessed via timber front door. Doors off to: Lounge, reception room, kitchen and shower room. Stairs rising to: First floor. Under stairs cupboard. Radiator.
Lounge - 3.94m x 3.91m (12'11 x 12'10) - Large box bay window with secondary glazing. Original restored open fireplace. TV point. Radiator.
Reception Room Two - 4.55m x 3.94m (14'11 x 12'11) - Opening through to: Dining area. Gas fireplace with original stone surround. Built-in low level cupboards to alcoves with shelves over. Telephone point. Radiator.
Dining Area/Sun Room - 4.09m x 3.23m (13'5 x 10'7) - UPVC double glazed sliding patio doors out to: Rear garden. Wall light. 2 x radiators. Door into: Kitchen/Diner.
Kitchen/Diner - 5.89m x 3.63m (max) (19'4 x 11'11 (max)) -
Kitchen Area - Having a selection of fitted base and wall units with a laminate worktop over and a 1 1/2 stainless steel sink with drainer. Included: freestanding 'Range' style cooker, freestanding dishwasher and an under counter freestanding fridge. There is a breakfast bar defining the space between kitchen and dining. The kitchen area also has tiled flooring, UPVC double glazed window to rear aspect, ceiling lantern, LED spotlights and door into the: Rear porch.
Dining Area - Fitted base and wall units with a laminate worktop over with space for a breakfast table. Window to side aspect, radiator, LED spotlights and doors into: Hall and utility.
Utility - 2.21m x 2.16m (7'3 x 7'1) - Having a selection of fitted base and wall units with a laminate worktop over and a single bowl sink with drainer. Included: freestanding washing machine, tumble dryer and fridge-freezer. Window to side aspect and tiled flooring.
Downstairs Shower Room - 3.20m x 1.02m (10'6 x 3'4) - Comprising: Shower enclosure, low level WC and wash hand basin. Vinyl flooring with tiling to shower area. Window to side aspect and radiator.
First Floor Landing - Doors off to: Bedrooms and bathroom. Loft hatch access with pull down ladder providing access to the two loft rooms.
Bedroom One - 4.57m x 3.58m (15'0 x 11'9) - Double glazed window to rear aspect. Built-in wardrobes and drawers. TV point. Phone point. Radiator.
Bedroom Two - 3.94m x 3.91m (12'11 x 12'10) - Large box bay window with secondary glazing to front aspect. Built-in clothes hanging rail. Wash hand basin. Radiator. TV point.
Bedroom Three - 3.02m x 3.02m (9'11 x 9'11) - Double glazed window to rear aspect. Built-in wardrobes. Two radiators. Tv Point.
Bedroom Four - 3.25m x 1.91m (max) (10'8 x 6'3 (max)) - Box bay window with secondary glazing to front aspect. Radiator.
Bathroom - 3.53m (max) x 2.21m (max) (11'7 (max) x 7'3 (max)) - Comprising: Panelled bath, low level WC and wash hand basin. Large built-in linen cupboard. Additional fitted toiletry cupboard. Chrome heated towel rail and window to side aspect.
Loft Rooms - The property benefits from two good sized loft rooms, one having two 'Velux' windows and eaves storage and the second with a 'Velux' window to the rear.
Outside - The property has space for multiple vehicles to park off road to the front. Side access to the rear through a pedestrian gate. The generous rear garden has a large paved patio seating area, brick-built store with plumbing, power and light, retained beds with established planting, lawn area and two handy wooden sheds located towards the rear boundary.
Rear Aspect -
Important information
Property Ref: 777589_32862210
Similar Properties
Mowsley Road, Husbands Bosworth
4 Bedroom Cottage | £550,000
This attractive and deceptively spacious family home, formerly four workers cottages has been thoughtfully and sympathet...
4 Bedroom Detached House | £550,000
This individual and extremely spacious home occupies an elevated position on a larger than average plot having a delight...
Angell Drive, Market Harborough
5 Bedroom Detached House | £550,000
Conveniently placed within walking distance of Market Harborough town centre, shops, schools and station is 'The White H...
3 Bedroom Detached Bungalow | Offers Over £575,000
**NEW PRICE**An extremely rare opportunity to acquire a substantial 1,500 sq ft approx. bungalow occupying almost a 1/3...
St. Marys Road, Market Harborough
5 Bedroom Semi-Detached House | £580,000
A truly rare and exciting proposition! This substantial period home dating back to 1897 offers a fabulous town centre lo...
Spinney Close, Market Harborough
6 Bedroom Detached House | £590,000
A highly regarded residential area, room for all the family and enviable outside space! This immaculately presented five...

Adams & Jones Estate Agents (Market Harborough)
9 St. Mary's Road, Market Harborough, Leicestershire, LE16 7DS
How much is your home worth?
Use our short form to request a valuation of your property.
Request a Valuation
