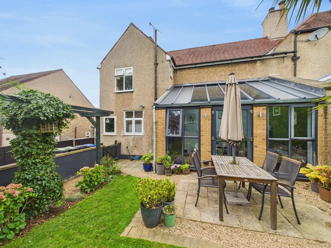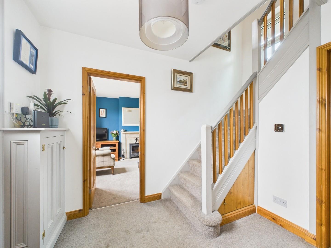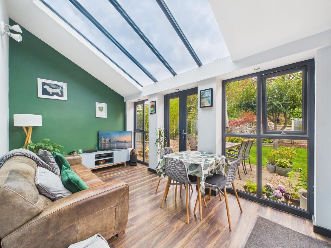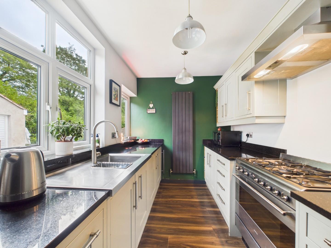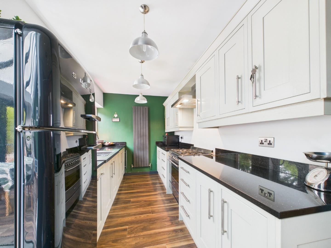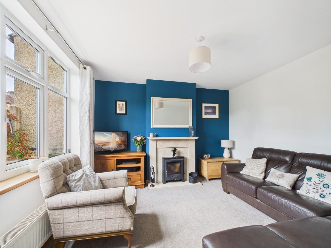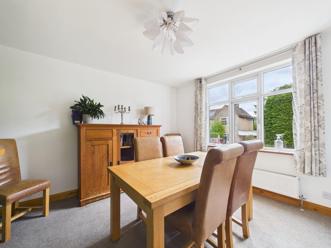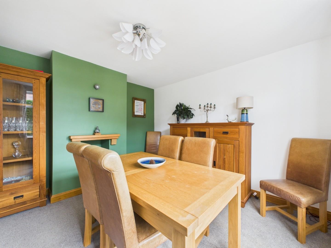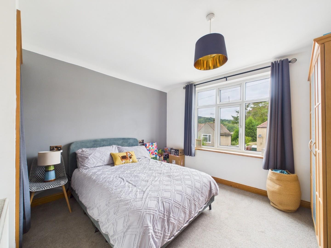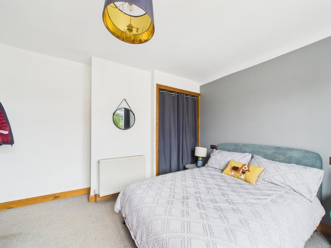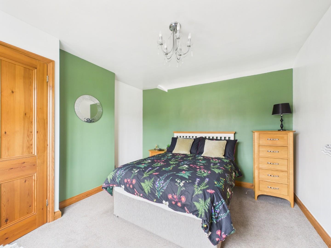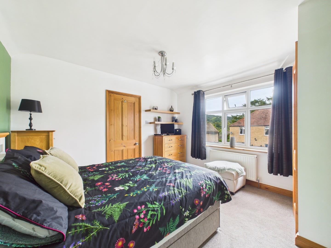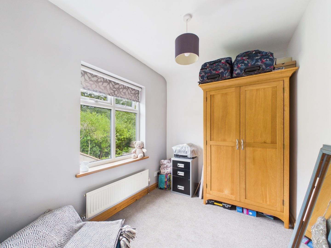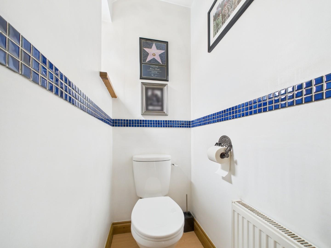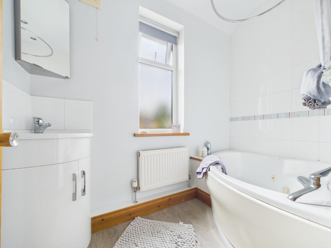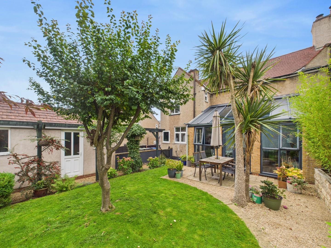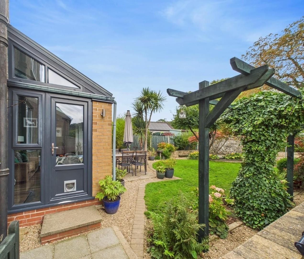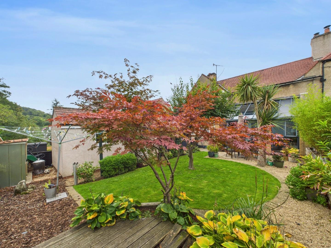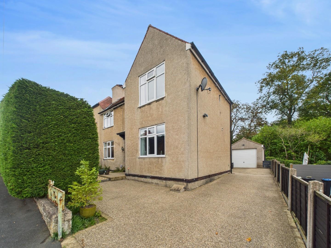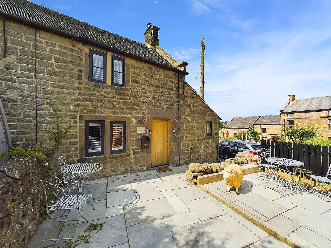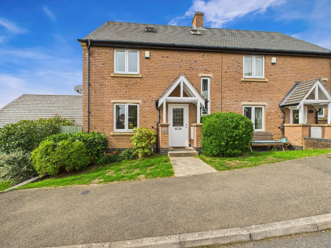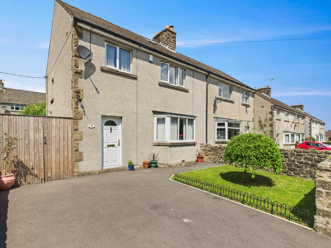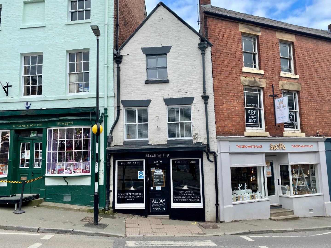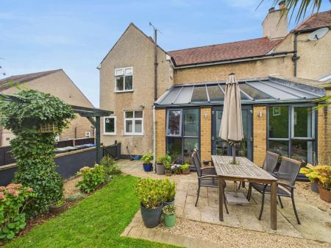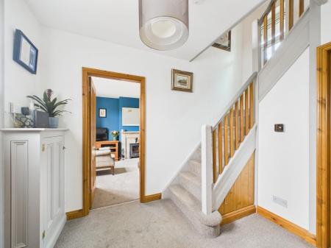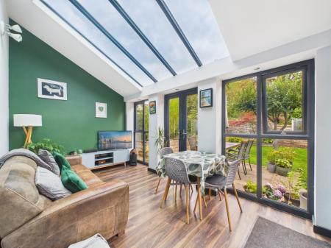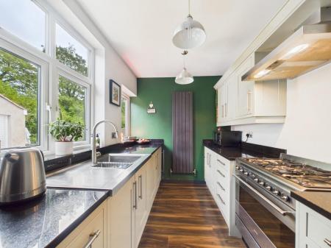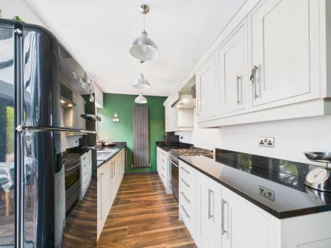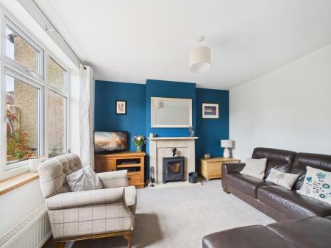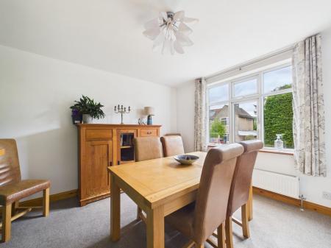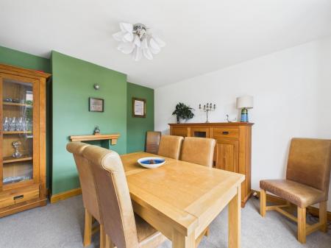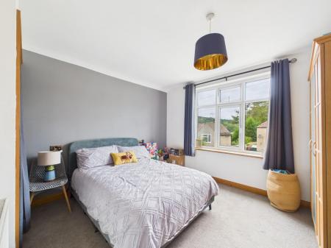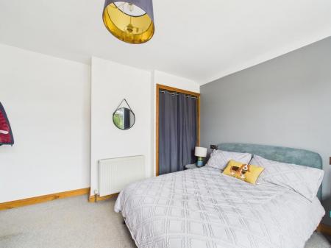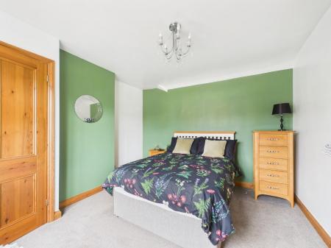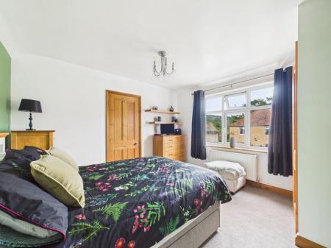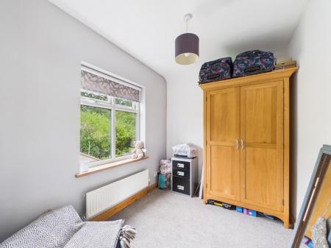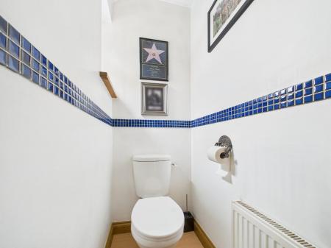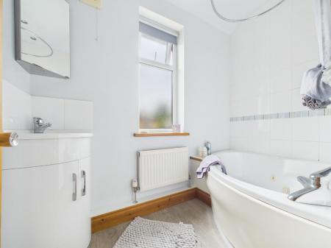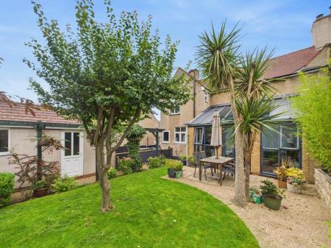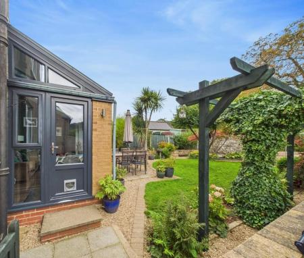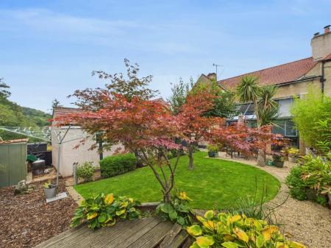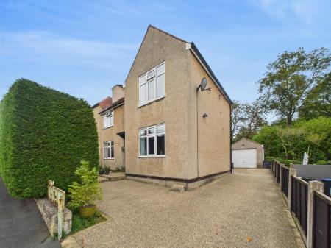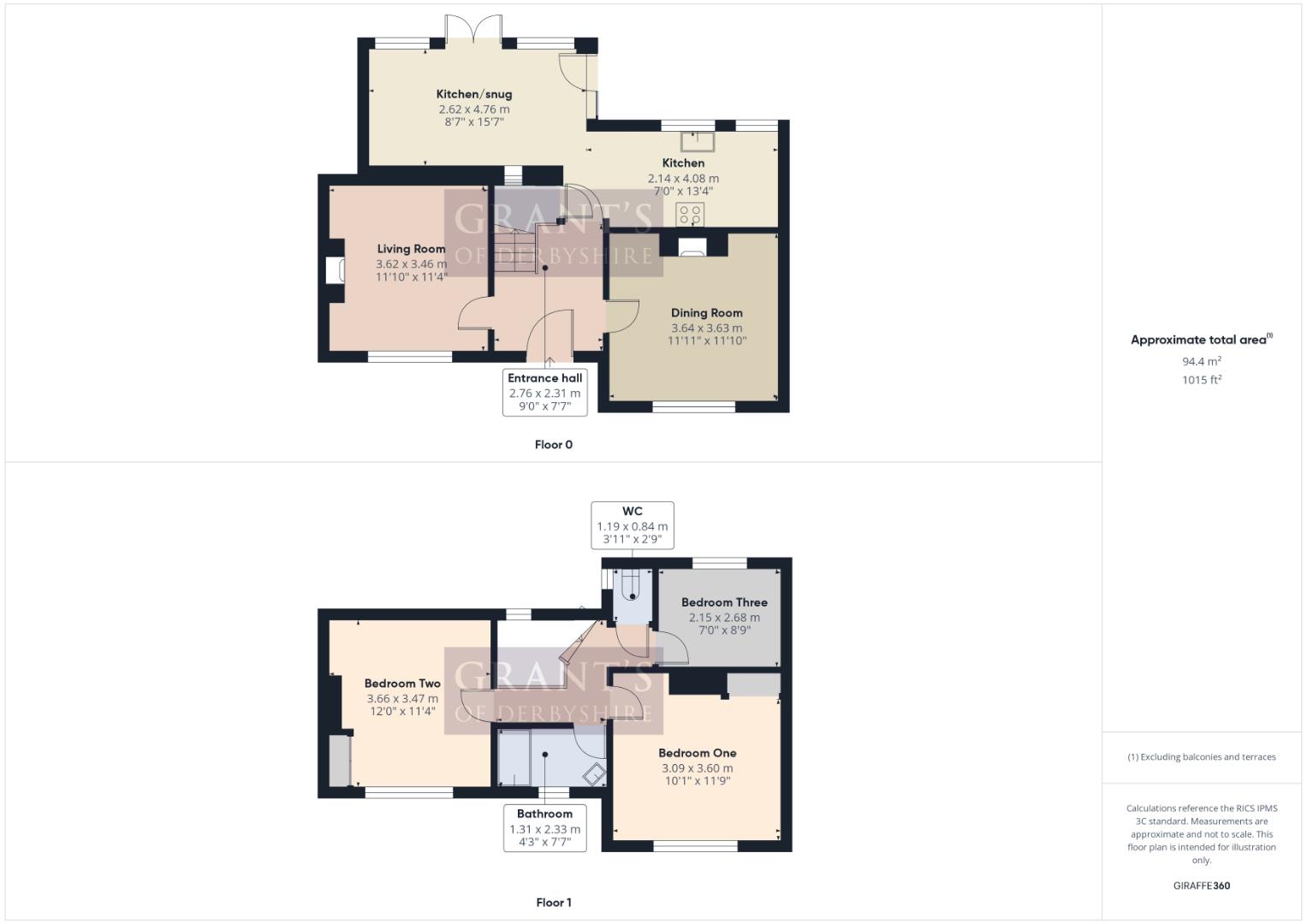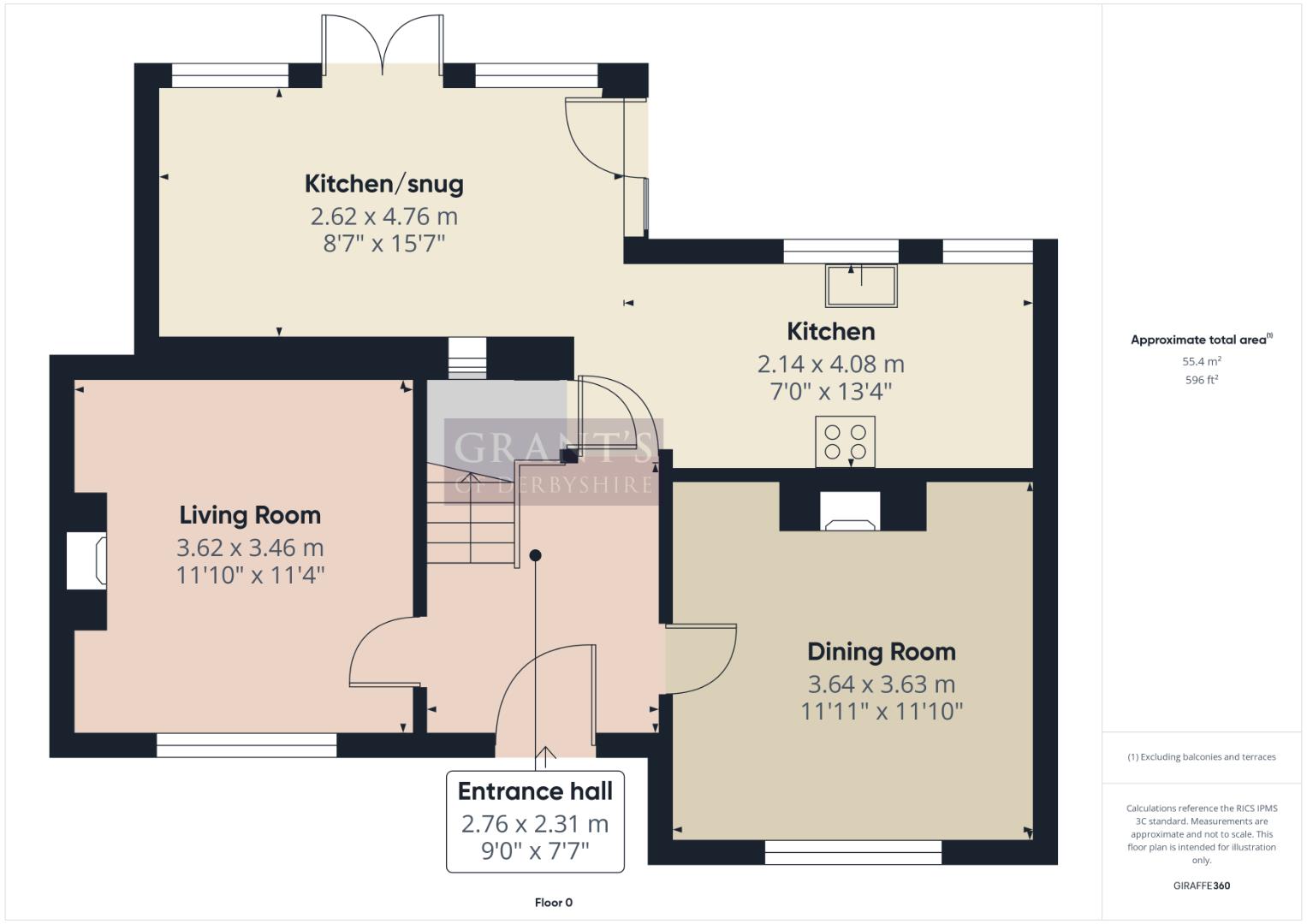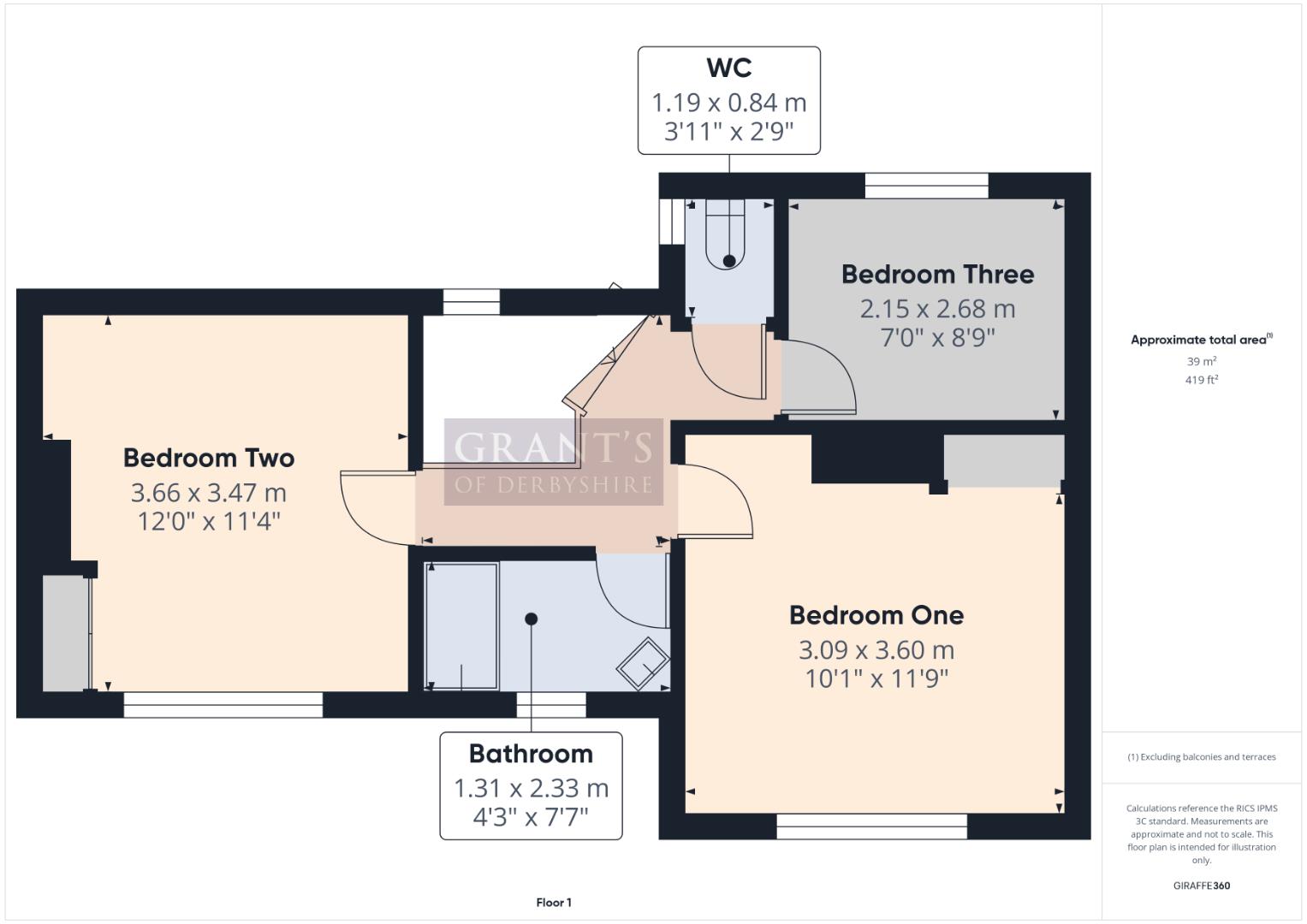- Three bedroom property
- Off-road parking
- Rear garden
- Garage
- Viewing highly recommended
- EPC has been ordered
3 Bedroom Semi-Detached House for sale in Matlock
Grants of Derbyshire are delighted to present this beautifully proportioned three-bedroom semi-detached home, ideally positioned just a short distance from the highly sought-after town of Matlock. Thoughtfully designed and well maintained, the property benefits from gas central heating and double glazing throughout. The ground floor features a welcoming entrance hall that leads to a spacious sitting room, a separate dining room perfect for entertaining, and a well-appointed kitchen with ample storage and workspace. Upstairs, the accommodation includes two generously sized double bedrooms, a third single bedroom, a family bathroom, and a separate WC. Outside, the home enjoys a private resin driveway offering off-street parking, a substantial garage providing excellent storage or workshop potential, and an impressive rear garden. Viewing Highly Recommended. Virtual Tour Available.
Ground Floor - Walking up the driveway you'll access the property through the front door which leads you to the
Entrance Hall - 2.76 x 2.31 (9'0" x 7'6") - Upon entering the property, you're greeted by a bright and welcoming hallway that sets a pleasant tone for the home. From here, doors lead to the main living spaces, and a staircase rises to the first floor
Kitchen - 2.62 x 4.76 2.14 x 4.08 (8'7" x 15'7" - The kitchen is well-equipped with a wide range of wall-mounted, base, and drawer oak units, all complemented by a granite work surface and an integrated dishwasher, washing machine and wine fridge. The kitchen also includes an impressive SMEG range cooker and cooker hood. The generous space allows flexibility for a dining table and chairs or even a comfortable sofa, creating the option for a cozy snug area. Natural light floods the room through striking rooflights and large rear windows, with french doors that open out to the rear garden, seamlessly blending indoor and outdoor living.
Living Room - 3.62 x 3.46 (11'10" x 11'4") - This generously sized living room offers a comfortable and inviting space for relaxation and entertaining. A large uPVC double glazed window to the front aspect floods the room with natural light, enhancing the sense of openness. The focal point of the space is the marble fire surround and hearth, complete with a multi fuel log burner.
Dining Room - 3.64 x 3.63 (11'11" x 11'10") - The spacious dining room enjoys an abundance of natural light thanks to a front-aspect uPVC double glazed window, creating a warm and welcoming atmosphere. There's generous room for a full-sized dining table and chairs, making it an ideal setting for family meals or entertaining guests in style.
First Floor - From the entrance hallway the staircase rises to the first floor passing a uPVC double glazed window to the rear aspect.
Bedroom One - 3.09 x 3.60 (10'1" x 11'9") - A good-sized double bedroom with a large front-facing window offering lovely views over Matlock and the countryside. It also has a built-in wardrobe providing plenty of storage space.
Bedroom Two - 3.66 x 3.47 (12'0" x 11'4") - Another spacious double bedroom featuring a large front-facing uPVC double glazed window with lovely views over Matlock town centre and the surrounding countryside.
Bedroom Three - 2.15 x 2.68 (7'0" x 8'9") - This bedroom would make an ideal single bedroom or office space, with a large uPVC double glazed window overlooking the rear garden, allowing plenty of natural light.
Bathroom - 1.31 x 2.33 (4'3" x 7'7") - A well-appointed family bathroom featuring a three-piece suite: pedestal sink, and a white panelled bath with shower over. A front-facing window brings in plenty of natural light, keeping the space bright and fresh.
Wc - 1.19 x 0.84 (3'10" x 2'9") - The property offers a seperate low flush WC located upstairs.
Outside/Parking - To the front of the property, a neatly lawned foregarden creates a welcoming first impression, complemented by a block-paved pathway leading to the front door. To the rear, you'll find a charming private garden that offers plenty of space for relaxation and play, along with a seating area that's perfect for outdoor entertaining or al fresco dining. The property also benefits from a generous resin driveway providing ample off-street parking, and an impressive garage offering excellent storage or workshop potential.
Council Tax Information - We are informed by Derbyshire Dales District Council that this home falls within Council Tax Band C which is currently �2073 per annum.
The annual Council Tax charge has been supplied in good faith by the property owner and is for the tax year 2025/2026. It will likely be reviewed and changed by the Local Authority the following tax year and will be subject to an increase after the end of March.
Directional Notes - Proceed through Matlock crossing over the Crown Square roundabout (in the direction of Tansley) and thereafter continue over the mini roundabout, passing Matlock Town Football Club and Hall Leys Park. After passing the petrol station / convenience store on your right, take the turning on the left into Mornington Rise on the right hand side identified by our For Sale sign.
Property Ref: 26215_34211482
Similar Properties
2 Bedroom Cottage | Offers in region of £299,995
We are delighted to offer For Sale, this most unique and impressive Grade II listed duo of cottages, located in this sou...
3 Bedroom Semi-Detached House | Offers in region of £299,995
Grants of Derbyshire are delighted to offer For Sale, this superb, three bedroom semi-detached home which is extremely w...
Leacroft Road, Winster, Matlock
3 Bedroom Semi-Detached House | Offers in region of £295,000
Grant's of Derbyshire are delighted to offer For Sale, this well presented three bedroom plus loft room, semi-detached h...
2 Bedroom Semi-Detached House | Guide Price £300,000
We are delighted to offer For Sale, this two bedroom, Grade II listed, semi detached cottage which is located just off t...
2 Bedroom Commercial Property | Offers in region of £300,000
We are delighted to offer For Sale, this town centre, three storey character town house with substantial 2 bedroom livin...
2 Bedroom Townhouse | Offers in region of £300,000
We are delighted to offer For Sale, this town centre, three storey character town house with substantial 2 bedroom livin...

Grants of Derbyshire (Wirksworth)
6 Market Place, Wirksworth, Derbyshire, DE4 4ET
How much is your home worth?
Use our short form to request a valuation of your property.
Request a Valuation
