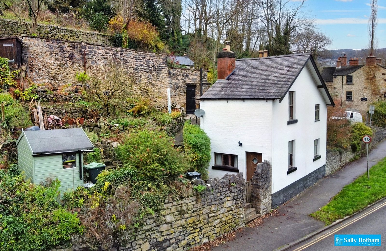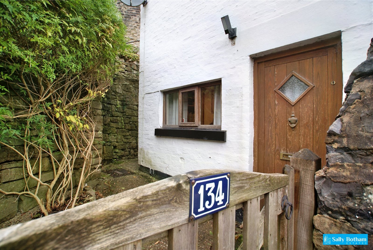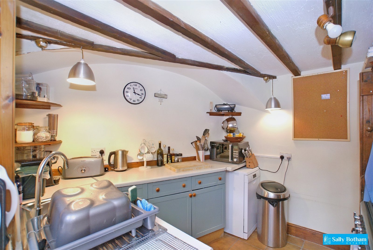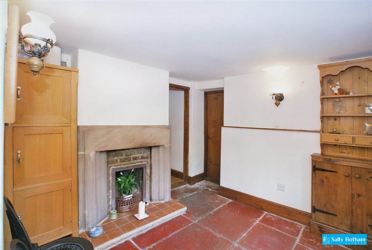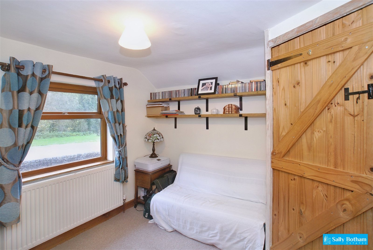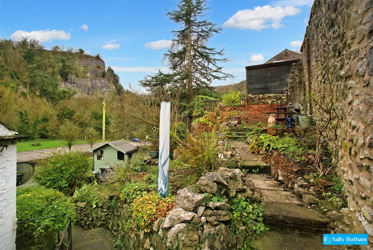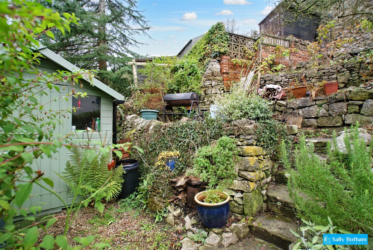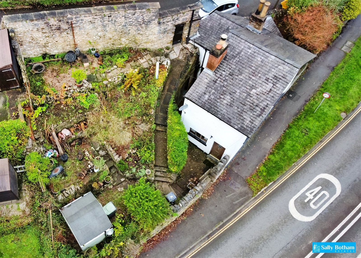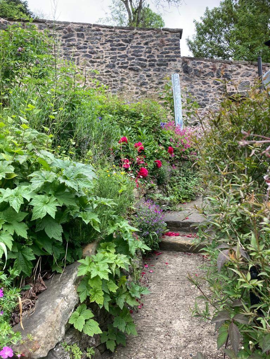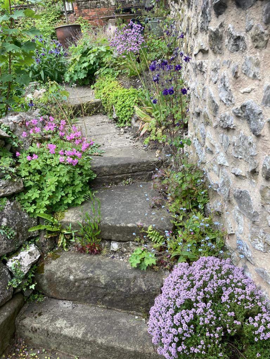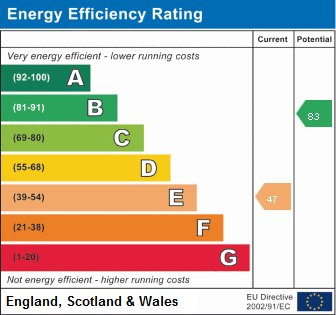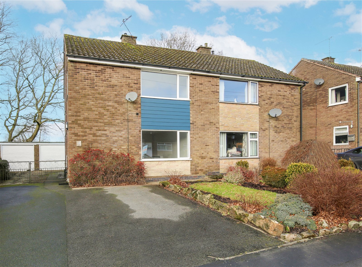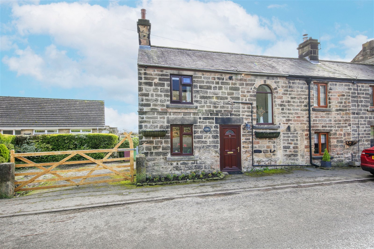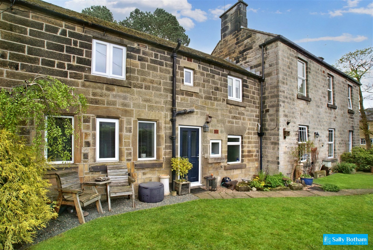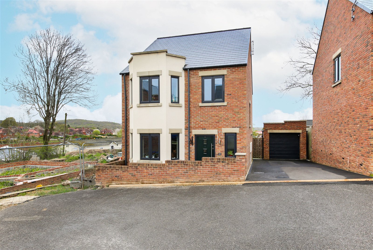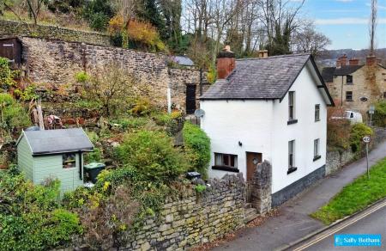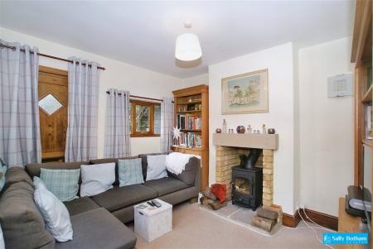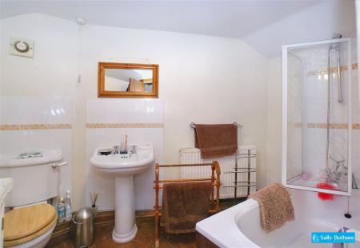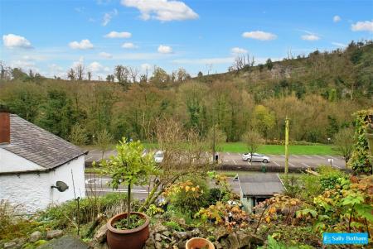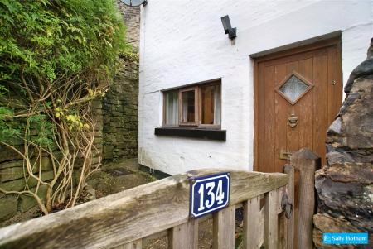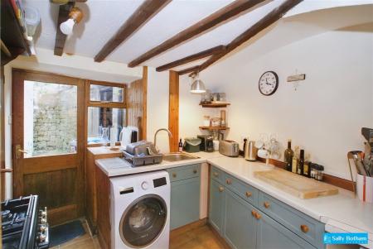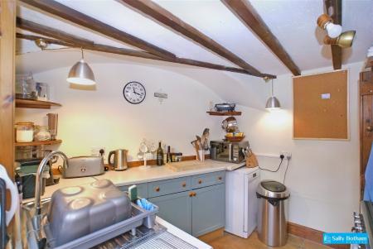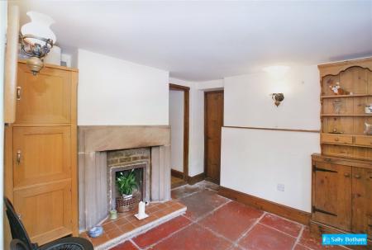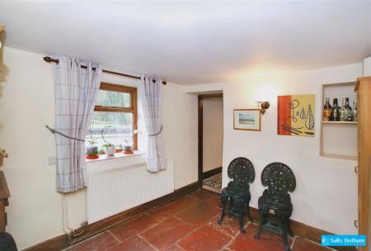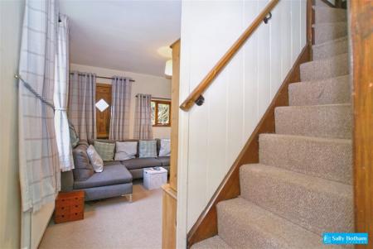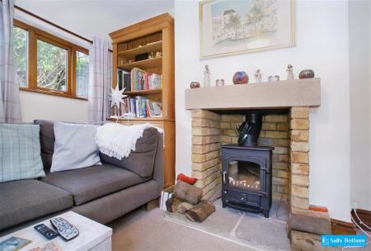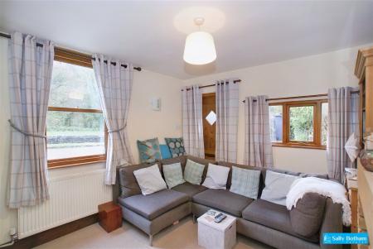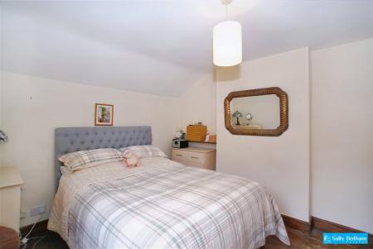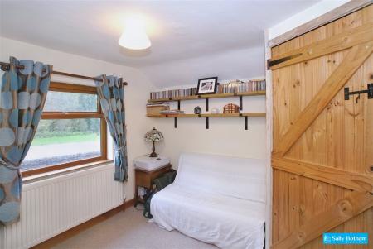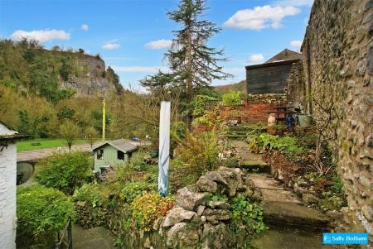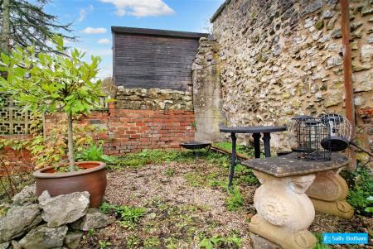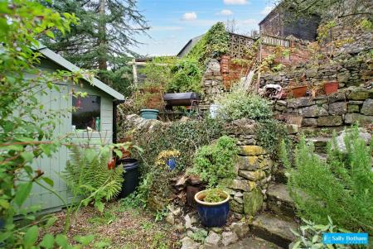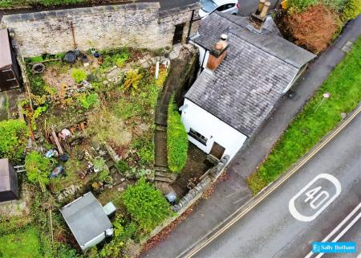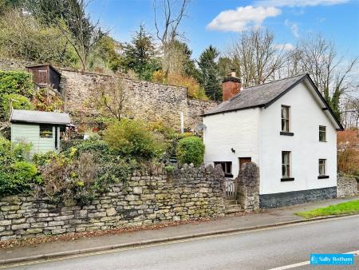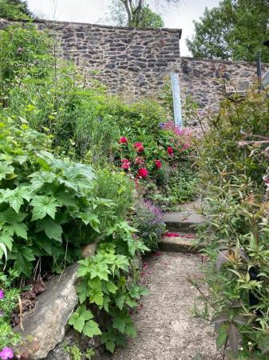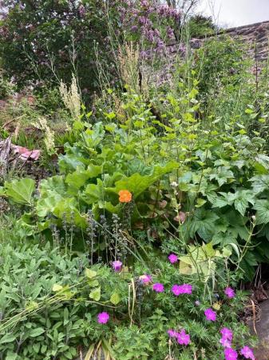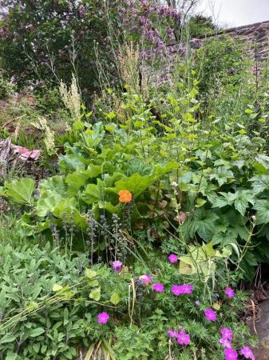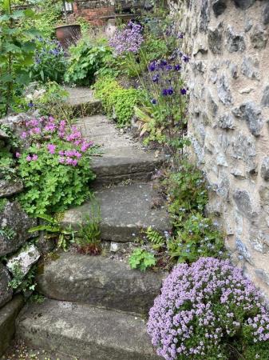- Guide Price £275,000 - £285,000
- Detached character cottage residing in delightful good sized terraced gardens with patio areas, shed + outbuilding/log store
- Two double bedrooms
- Bathroom
- Kitchen and dining room
- Living room with Clearview log burning stove
- Potential to extend subject to the necessary consent
- Boot room with space for appliances + storage
- Close to excellent local amenities in Matlock & Matlock Bath
- Easy access to A38, M1, Derby, Sheffield & Nottingham
2 Bedroom Cottage for sale in Matlock
Guide Price £275,000 - £285,000. Detached, character cottage, set within delightful, good sized terraced gardens with shed + outbuilding. Two double bedrooms, bathroom, kitchen, living room with log burning stove, dining room + boot room. Potential to extend subject to planning consent Close to excellent local amenities in Matlock & Matlock Bath.
A traditional Georgian cottage with good sized terraced gardens to the front and rear with patio areas, shed, and stone outbuilding. The accommodation includes two bedrooms, bathroom kitchen, living room with log burning stove, and boot room. Matlock is a picturesque spa town in the heart of Derbyshire close to the Peak District National Park, surrounded by beautiful open countryside. The town has a wealth of historic buildings as well as excellent local amenities and good primary and secondary schools. At the centre of the town is Hall Leys Park with sports facilities, children's play area, formal gardens, and a riverside walk. Situated on the A6 trunk road, there is easy access to Manchester, Derby and Nottingham and the nearby towns of Chesterfield (9 miles), Wirksworth (4.5miles) and Bakewell (8 miles). There is a branch line train station with a regular service to Derby and Nottingham.
Entering the property via a half-glazed wooden panelled door which opens to:
KITCHEN 2.54m x 2.52m
With front aspect double glazed windows, exposed beams to the ceiling, and tiled flooring. The kitchen is fitted with a range of cupboards and drawers set beneath a work surface with wooden upstand. Set within the work surface is a stainless sink with mixer tap and draining board. Set within the original chimney breast is a Smeg cooker with 5-burner gas hob, oven, grill and plate warmer. Appliances include an undercounter Bosch dishwasher, and there is further space and connection for an undercounter washing machine. There is fitted shelving and a wooden batten door opening to a good-sized pantry with shelving.
A hardwood batten door opens to:
DINING ROOM 2.80m x 2.72m maximum measurements
Having side aspect double glazed windows, painted stone flooring and wall light points. The room has a decorative feature fireplace with stone surround, tiled hearth and brick insert, housing an open grate fire. There is inset shelving to the wall, a central heating radiator, and fitted wooden cupboard housing the metres for the property with fitted shelving unit above.
A batten door with thumb-latch opens to:
BOOT ROOM 1.88m x 1.83m
With a dual aspect windows, quarry tiles to the floor, and wood panelled and exposed stone walls. A good-sized storage room with lighting, power, and space and connection for a free-standing fridge freezer.
From the dining room a door opening leads to:
LIVING ROOM 4.26m x 3.15m maximum measurements
Having a staircase rising to the upper floor accommodation, dual aspect double glazed windows, and a heavy wooden entrance door, with central glazed panel with obscured glass, opening to the front patio entrance.
The room has a feature fireplace with stone mantle and hearth, with brick insert housing a Clearview wood burning stove. There are wall and centre ceiling light points, fitted units, a central heating radiator with thermostatic valve, telephone point, and television aerial point with satellite facility.
A painted batten door with thumb-latch opens to:
STORAGE CUPBOARD 1.91m x 0.76m approx.
Set beneath the stairs, with fitted shelving, lighting, and telephone point.
From the living room a staircase rises to a half landing having a side aspect double glazed window and quarter-turn steps rising to a batten door with thumb-latch which opens to:
BEDROOM ONE 3.46m x 3.17m
Built into the shape of the roof, with original wood flooring, and side aspect double glazed windows. A double bedroom having a central heating radiator with thermostatic valve, telephone point, and a pair of slatted wooden doors opening to a deep, over stairs, inset wardrobe with hanging rail and shelving, providing storage space.
From the half landing a further step rises to:
FIRST FLOOR LANDING 1.19m x 0.94m approx.
With a loft access hatch, and batten doors with thumb-latches which open to:
BEDROOM TWO 2.76m x 2.74m
Built into the shape of the roof, a double bedroom with side aspect double glazed windows, fitted shelving, central heating radiator with thermostatic valve, and a deep inset storage cupboard housing the Worcester gas-fired boiler providing hot water and central heating to the property.
BATHROOM 2.72m x 2.40m
Having front aspect windows with obscured glass and hardwood flooring. A partially tiled room, built into the shape of the roof, having suite comprising pedestal hand wash basin, low-level flush WC, and panel bath with Bristan mixer tap and handheld shower spray over. There is a central heating radiator and an extractor fan.
OUTSIDE
The property is approached via stone steps rising to a wooden access gate opening to a stone pathway, providing access to the entrance door to the living room and continuing around to the kitchen entrance door, and a good sized open-fronted stone OUTBUILDING 1.82m x 0.63m currently used as a log store, proving external storage space.
From the access gate and pathway, stone steps lead to a stone garden path, with cast iron handrail and bordered by a stone wall, rising up through a good-sized enclosed terraced garden, to a heavy batten entrance gate, which opens to the rear access road.
Within the garden, there is an area of pebbled patio with a garden shed, enclosed by a stone wall and bordered by mature bushes, from which stone steps rise to a second area of raised patio, with raised borders housing ornamental shrubs and flowering plants. There is space for pot plants and a BBQ.
Beyond the second patio, terraced borders continue up to the rear of the garden, housing ornamental shrubs and bushes, and providing ample space for a vegetable patch.
From the stone garden path, an extended flagstone pathway leads along the top of the garden to a third raised area of patio, having space for garden furniture and a fire pit, and providing superb views of the surrounding wooded hills and open rock faces of the Derbyshire Dales countryside.
The garden resides at a South-East aspect, enjoying the sun for the majority of the day.
To the rear of the property is a raised area of rockery garden, set upon a stone wall, housing shrubs, bushes, and mature trees.
There is outside lighting.
SERVICES AND GENERAL INFORMATION
All mains services are connected to the property.
TENURE Freehold
COUNCIL TAX BAND (Correct at time of publication) 'C'
COUNCIL TAX COST (PA) (Correct at time of publication) '£1,842.60'
DIRECTIONS
Leaving Matlock along the A6 towards Derby, after passing Derwent Valley Vets the property can be found on the right-hand side on the corner of St. John's Road.
Disclaimer
All measurements in these details are approximate. None of the fixed appliances or services have been tested and no warranty can be given to their condition. The deeds have not been inspected by the writers of these details. These particulars are produced in good faith with the approval of the vendor but they should not be relied upon as statements or representations of fact and they do not constitute any part of an offer or contract.
Important information
This is a Freehold property.
This Council Tax band for this property C
Property Ref: 891_580039
Similar Properties
Pinewood Road, Matlock, DE4 3HN
3 Bedroom Semi-Detached House | £275,000
Newly renovated 3 bed house with stunning fitted kitchen open plan through to lounge/ extended dining area, patio doors...
4 Bedroom Semi-Detached House | £270,000
Located at the centre of the historic village of Cromford. 4 double bedrooms, en-suite and family bathroom, spacious liv...
Ashover Road, Littlemoor, Chesterfield, S45 0BL
2 Bedroom Cottage | Guide Price £270,000
Guide price £270,000 to £280,000. A delightful cottage in a popular village location offering; 2 double bedrooms, bathro...
3 Bedroom Apartment | £280,000
A versatile and spacious ground floor apartment ideally located at the centre of a sought after village, three double be...
Elvin Way, New Tupton, Chesterfield, S42 6EG
3 Bedroom Detached House | £280,000
A recently-built, spacious, detached family home with a delightful enclosed rear garden, situated on a quiet cul-de-sac...
Willow Way, Darley Dale, Matlock, DE4 2QW
3 Bedroom Detached House | £280,000
An exceptionally well presented detached family home in a quiet cul-de-sac location backing onto open countryside. Offer...

Sally Botham Estates (Matlock)
27 Bank Road, Matlock, Derbyshire, DE4 3NF
How much is your home worth?
Use our short form to request a valuation of your property.
Request a Valuation
