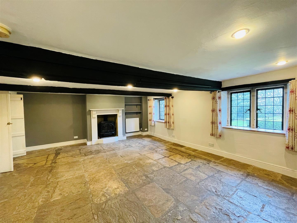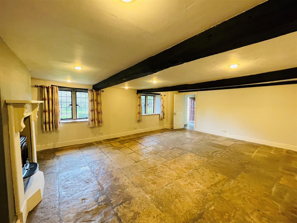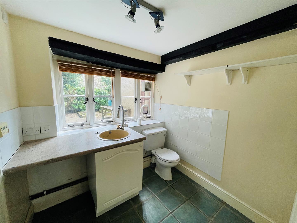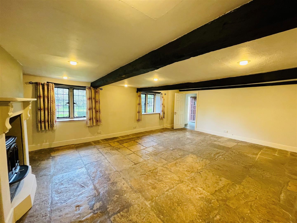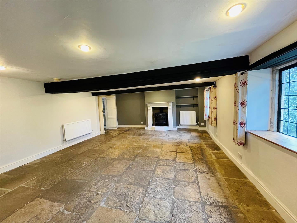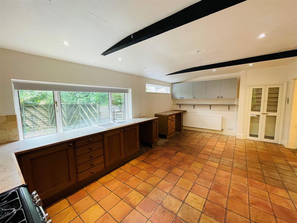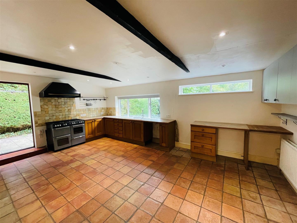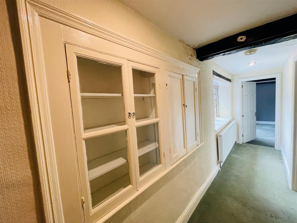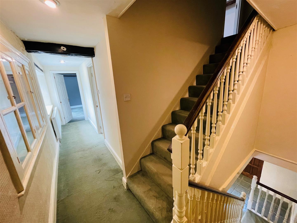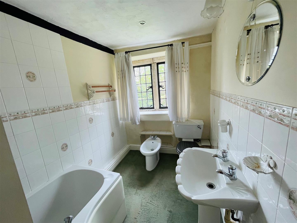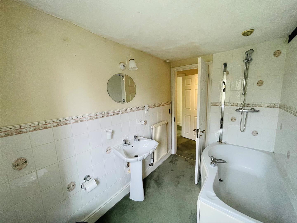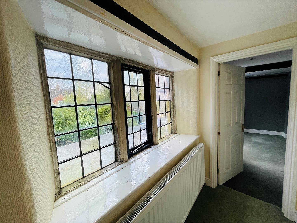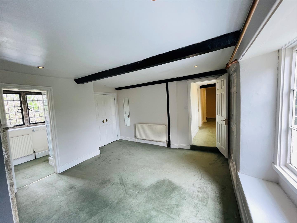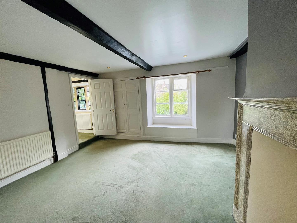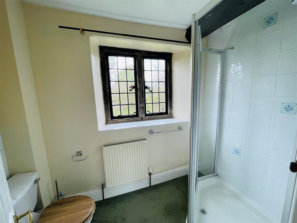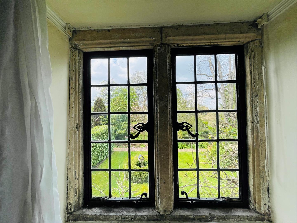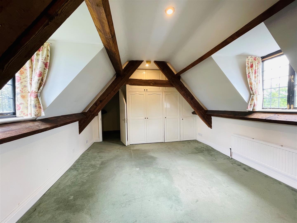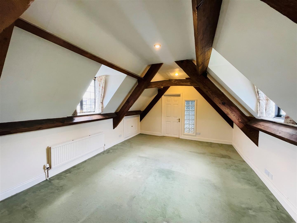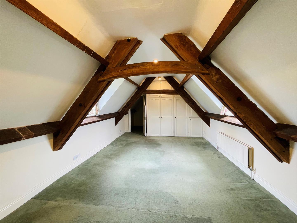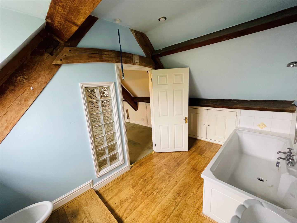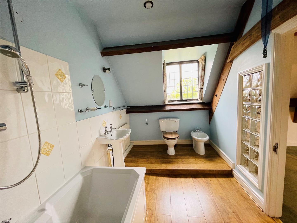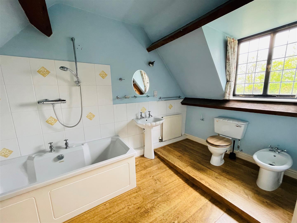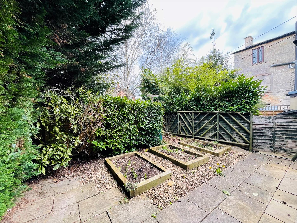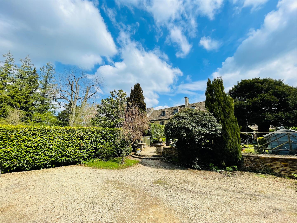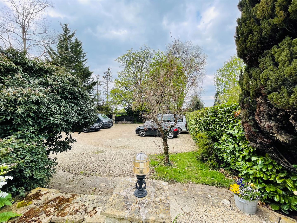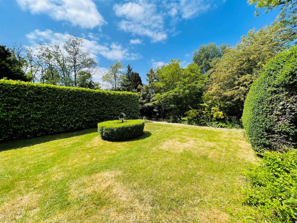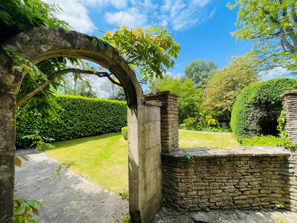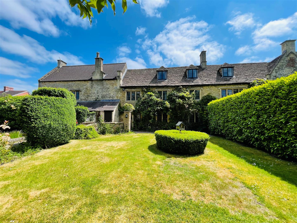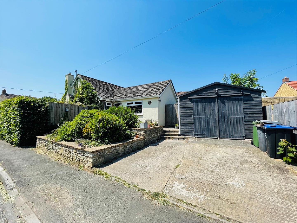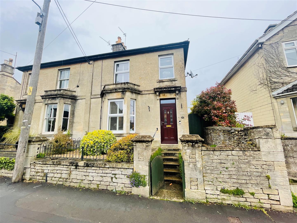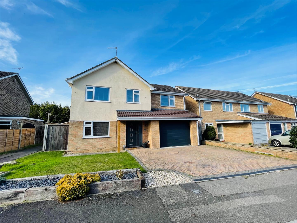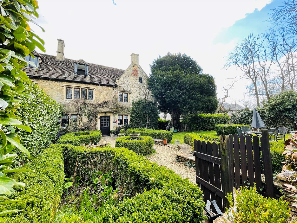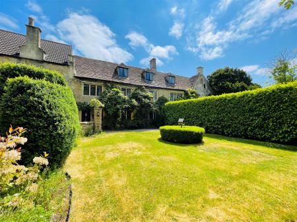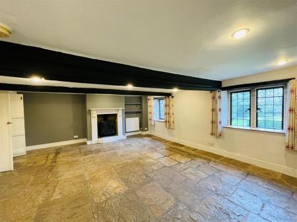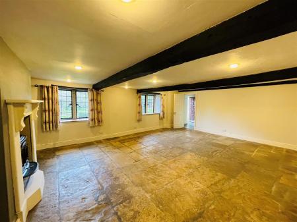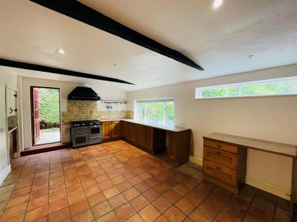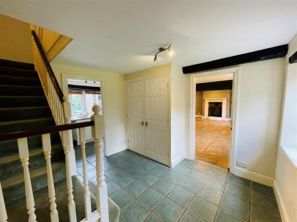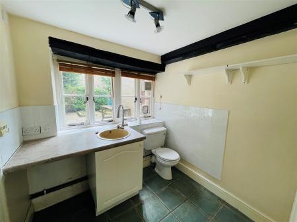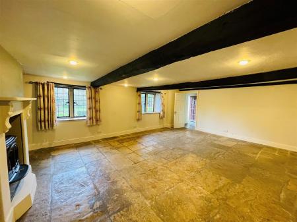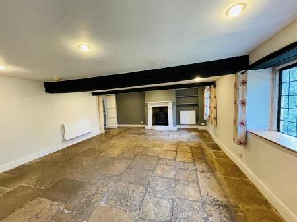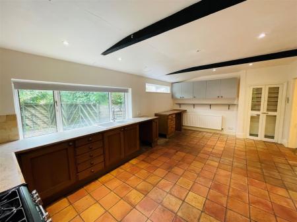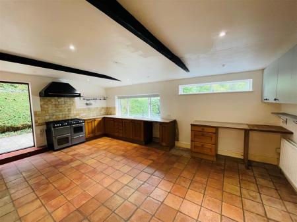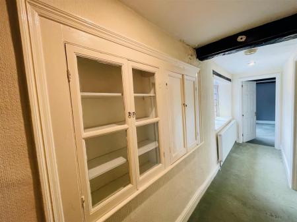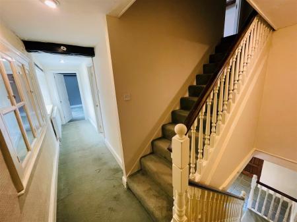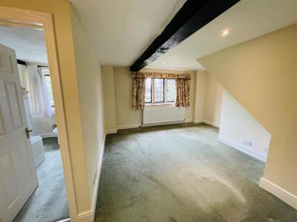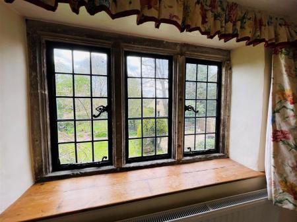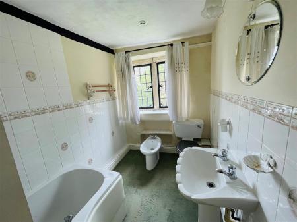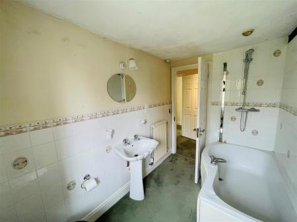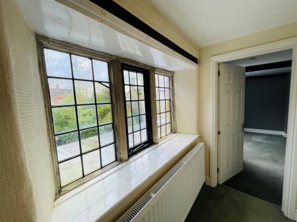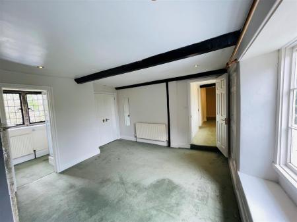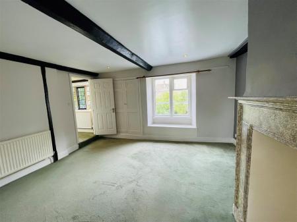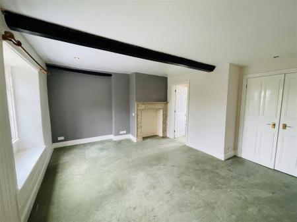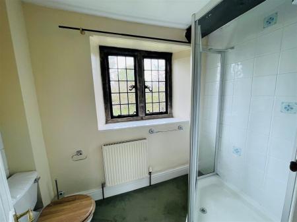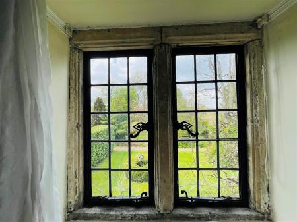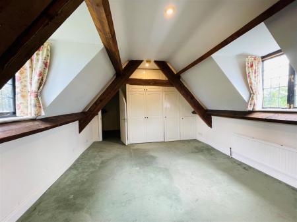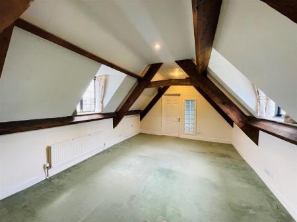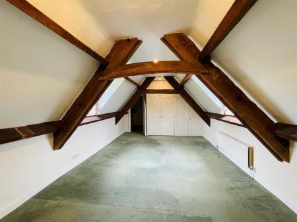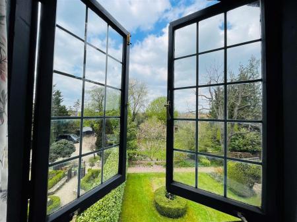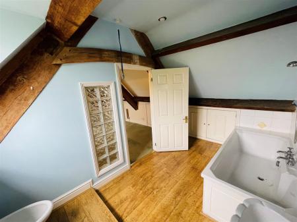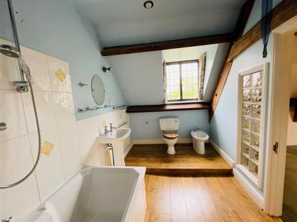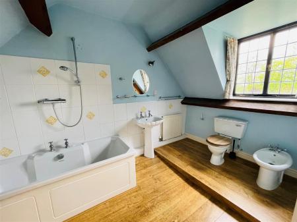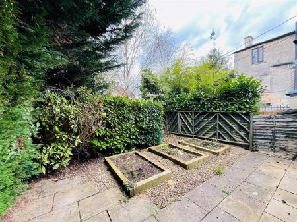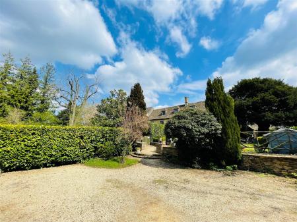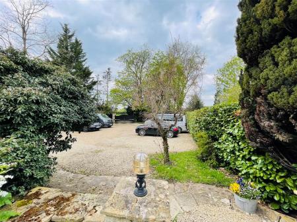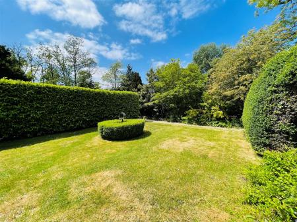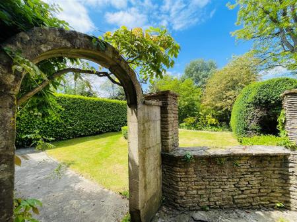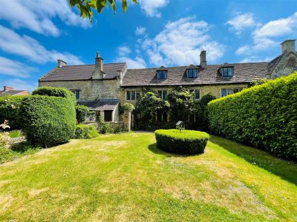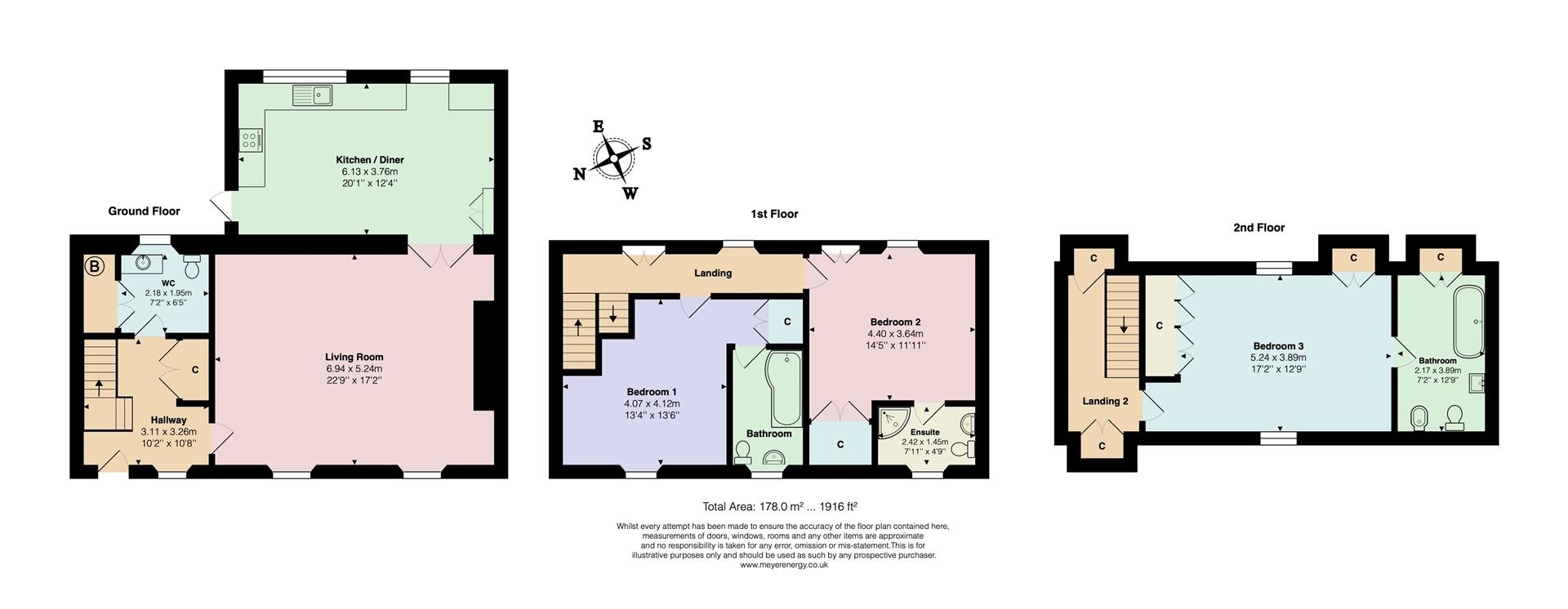- Lovely Hamlet & No Chain
- Beautiful Grade II Listed
- 300 Year Old Period Cottage
- Historic & An Abundance Of Charatcter
- Large Impressive Living Room
- Good Size Kitchen / Dining Room
- Three Double Bedrooms All With En-Suite
- Packed With History & Features
- Private Gardens & Parking
- Accommodation Just Under 2000 Sq Foot
3 Bedroom Character Property for sale in Melksham
Lock and Key independent estate agents are pleased to offer this rare opportunity to acquire a beautiful example of a 300 year old plus Grade II listed period cottage being part of the original Historic Shurnhold house created from the original building and The Laurels is returning to the market after 20 years!
This is a large and impressive period residence of immense character and atmosphere, with mullion windows, deep window sills, flagstone flooring, beams, cute recesses, fireplaces and this is all being set behind private automatic double gates in the hamlet of Shurnhold going out on the favoured Corsham side of town. The accommodation is spread over three floors with a generous hall, utility, large living room room (ideal for grand pieces of furniture and entertaining) and a good size kitchen / dining room on the ground floor; on the first and second floors there are three double bedrooms, all with en-suite bath or shower rooms. Externally The Laurels has generous and pretty lawn gardens to the front, with box hedging and a mature wisteria waiting to bloom and to the rear there is a smaller morning garden with vegetable patch. With the additional benefit of off road parking, this stunning period property must be viewed. No Chain.
Situation - Shurnhold is set on the Bath side of our bustling market town of Melksham and offers the best of both worlds. A convenient walk to the train station (lines to Chippenham, Trowbridge and Swindon) , and less than a mile into the town centre with its ever expanding variety of shops, entertainment, clubs, schools, campus, restaurants and cafes. Bus routes to Bath, Chippenham, Trowbridge and Devizes pick up a stones throw away and should you want some countryside walks, they are just across the road ! The villages of Shaw and Whitley are again less than a mile away and offer a popular primary school, golf and cricket club, community run village shop and the popular Pear Tree Inn. Lowden garden centre is a short drive away and is a popular place to visit for it's excellent Cafe and opposite is Il Vello D'Oro, a superb Italian restaurant/public house. Melksham is a blossoming town centre with it's own brewery, wide range of independent shops, gym and swimming pool. The riverside and canal side walks are accessed from the town centre and the King George park offers something for kids with a large play area, outdoor gym and splash pad water zone. Lastly, Lacock a beautiful National Trust Village is just under 10 minutes away by car where Harry Potter and numerous period dramas were filmed ; with country side walks, tearooms, restaurants and pubs.
Accommodation - Wooden front door opening to:
Entrance Hall - Leaded window to front, turned stairs to first floor, built-in shelved double cupboard, radiator, door to:
Cloakroom - Window to rear, low level W.C set within a tiled surround, base unit with a circular sink inset with mixer tap, exposed beam, built-in airing cupboard housing hot water tank and gas boiler.
Drawing Room / Dining Room - Two leaded mullion windows to front , feature fireplace with wood burning stove inset, flag stone fireplace, recessed shelving, two radiators, double latched and braced door opening to:
Kitchen/Breakfast Room - A range of wall and base units with work surface over, ceramic one and a half sink inset with mixer tap, space for range cooker, quarry tiled flooring, further recessed cupboard and glazed front display cupboard, exposed beam,
window overlooking the rear garden and a further high level pane window, door to rear garden
First Floor Landing - Stairs to second floor, leaded mullion window to rear, recessed display cupboard, radiator.
Bedroom - Leaded mullion window, built-in wardrobe, exposed beam, radiator, door to:
Ensuite - Leaded mullion window to front. A four piece suite comprising a Panelled bath with shower over, bidet , low level W.C, pedestal wash hand basin, tiled surrounds, wall light point, radiator, shaver point.
Bedroom - Glazed window with a window seat below, built-in double wardrobe and a further recessed cupboard,, fire surround, exposed beam, radiator, door to:
En-Suite - leaded mullion window. A suite comprising a tiled shower cubicle, low level W.C, pedestal wash hand basin, tiled surrounds, shaver point and light.
Second Floor Landing - Eaves storage cupboards, ex[posed beam, door to:
Bedroom - Dual aspect leaded windows, exposed timbers, Fitted triple wardrobe with over head storage, eaves storage, door to:
En-Suite - Leaded window to front. A four piece suite comprising a panelled bath with shower over and tiled surrounds, low level W.C, pedestal wash hand basin, bidet, radiator, built -in storage cupboard, exposed timber.
Externally - The majority of the gardens are located to the front of the property which are approached via a gated access. Laid mainly to lawn and enclosed by a mixture of laurel hedging and timber fencing with well stocked mature shrubs inset and a lovely mature Wisteria flanks the front of the house., There is a paved seating area to the front of the house with views across the lawn and a further paved seating area with a pond and pathway continuing to the front door, outside garden store. To the rear of the property there is a courtyard garden area to the rear with a patio seating area. raised beds.
NB: Agents note. (we have not seen any boundary's on the title so advise any purchaser to raised this with their solicitors before exchange of contracts)
Parking - Automatic double gates open onto a gravel parking area where The Laurels and other residents has parking. NB: Agents note. (we have not seen any parking boundary's on the title and this maybe an arrangement for everyone's use so advise any purchaser to raised this with their solicitors before exchange of contracts)
Directions - From the agents office proceed to the High Street and turn left, continue across the roundabout and bear left into New Broughton Road and continue to the roundabout and take the third exit signposted towards Corsham. Just over the railway bridge the property can be found on the left hand side via electric gates.
Important information
Property Ref: 14746_32262785
Similar Properties
3 Bedroom Detached House | £425,000
Lock and Key independent estate are pleased to offer this attractive three bedroom detached new build property which is...
Ground Corner, Holt, Trowbridge
3 Bedroom Detached House | £425,000
Lock and Key independent estate agents are pleased to offer this immaculate, individual and spacious three bed detached...
Newleaze Park, Broughton Gifford, Melksham
4 Bedroom Detached Bungalow | £425,000
Lock and Key independent estate agents are pleased to offer this spacious four bed bedroom detached chalet style bungalo...
3 Bedroom Semi-Detached House | £440,000
Lock and Key estate agents are pleased to offer Beethoven House, an extended and attractive Victorian semi detached prop...
4 Bedroom Detached House | £440,000
Lock and Key independent estate agents are pleased to offer this attractive, extended and therefore spacious immaculatel...
3 Bedroom Character Property | £450,000
Lock and Key independent estate agents are pleased to offer this rare opportunity to acquire a beautiful and impressive...
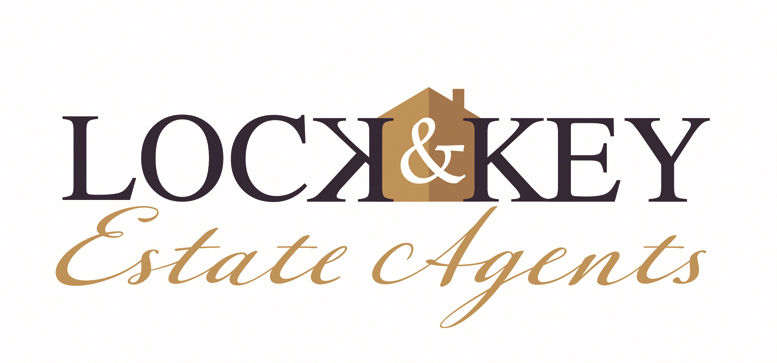
Lock & Key (Melksham)
5 Church Street, Melksham, Wiltshire, SN12 6LS
How much is your home worth?
Use our short form to request a valuation of your property.
Request a Valuation

