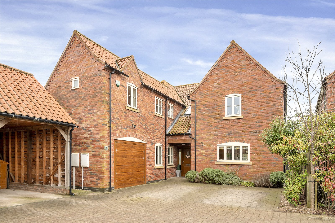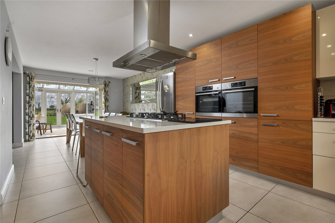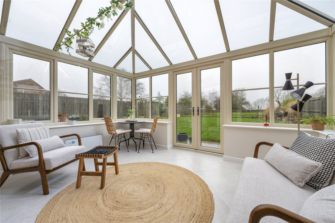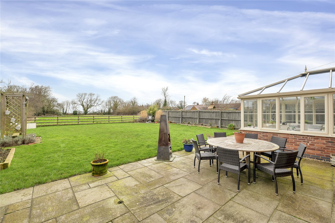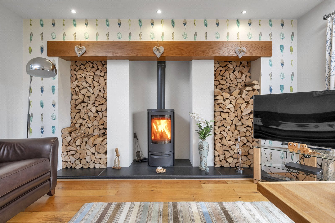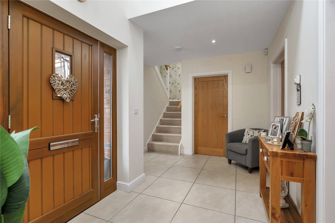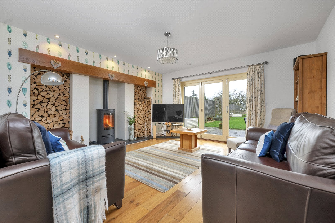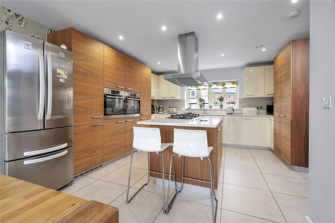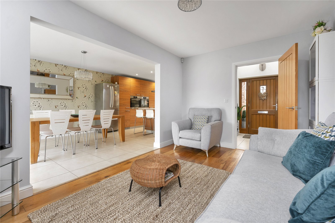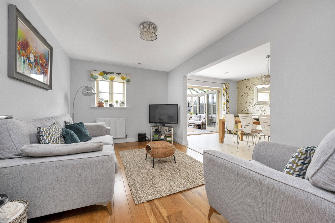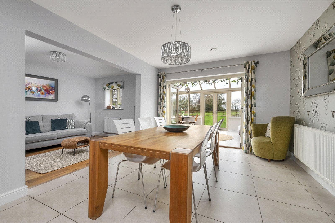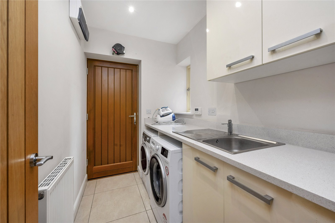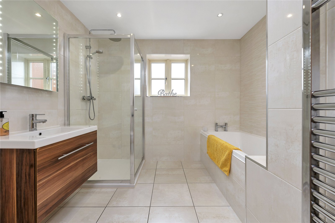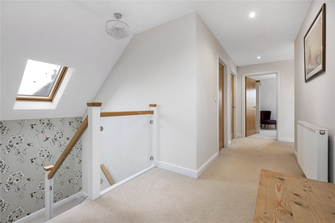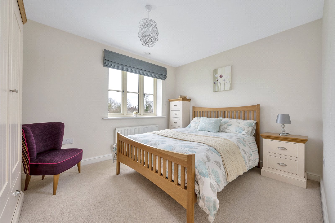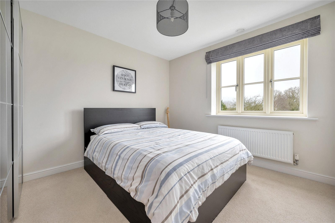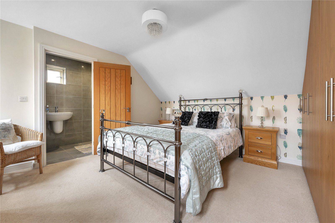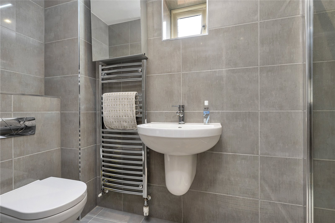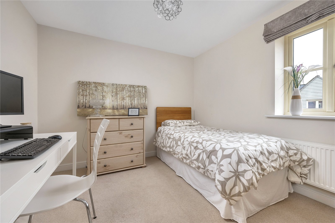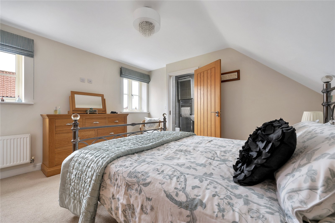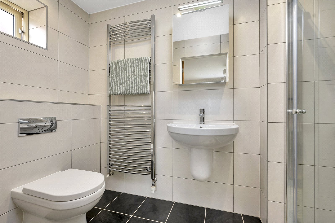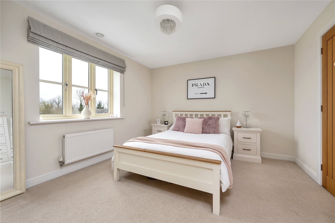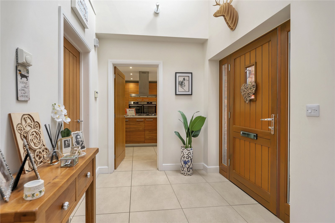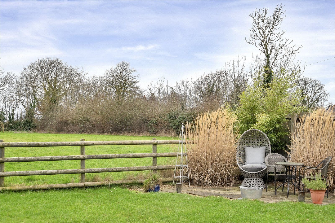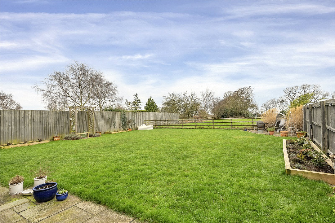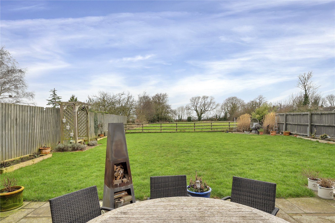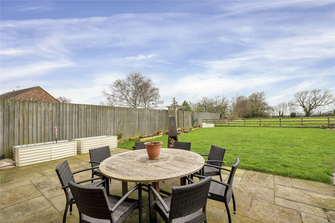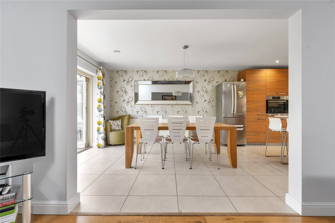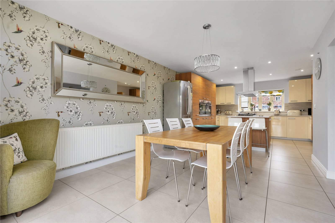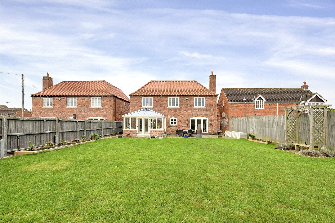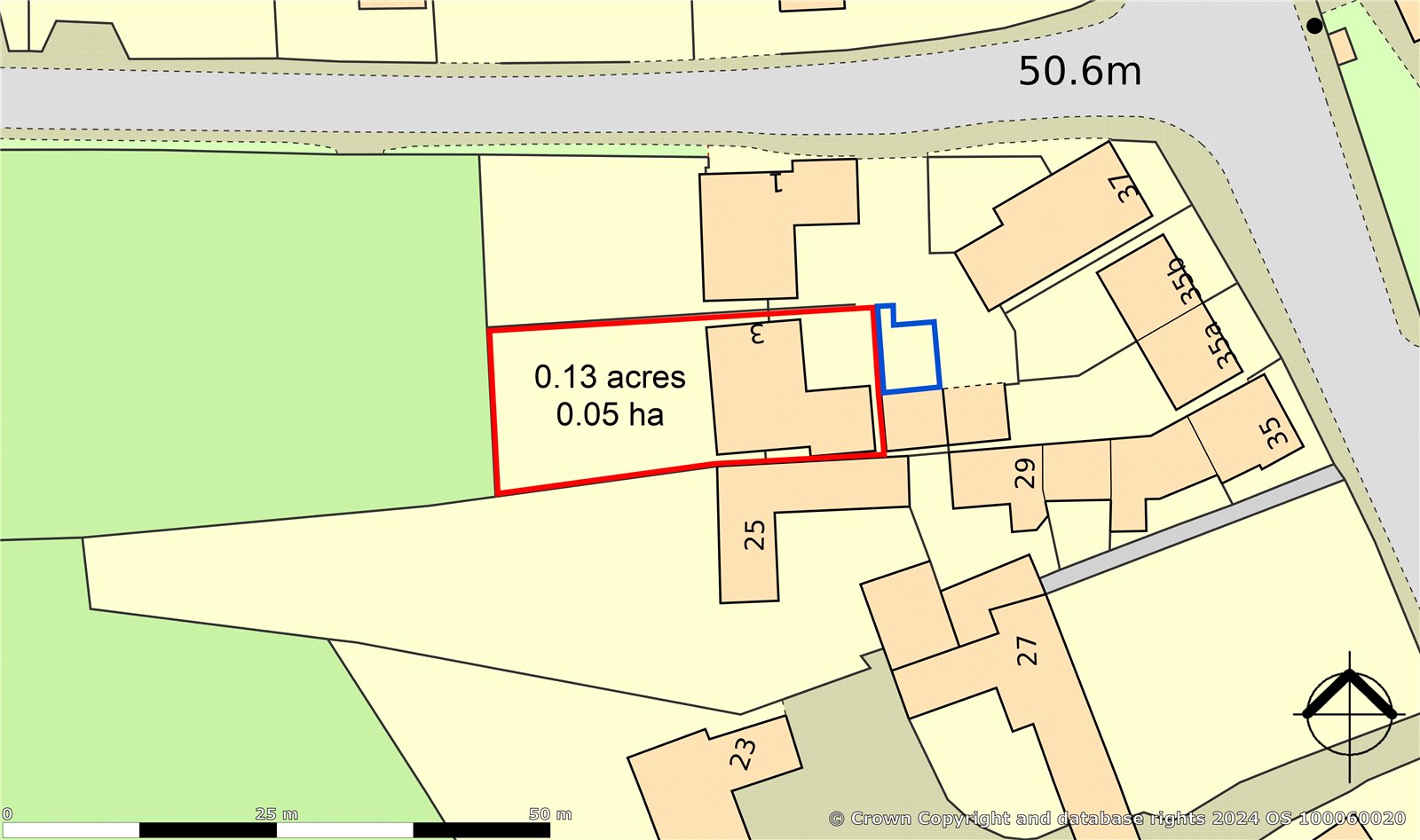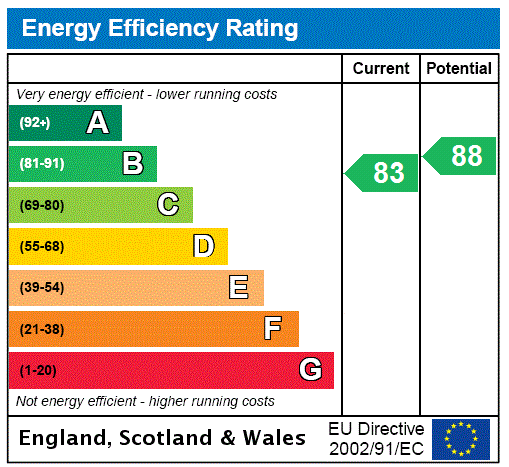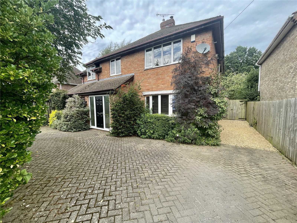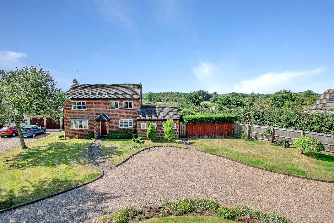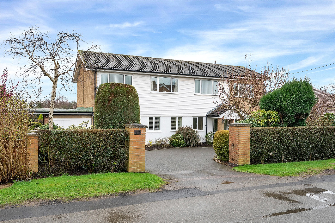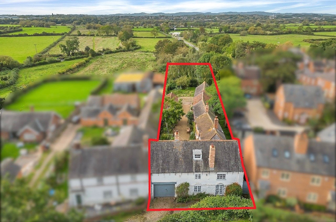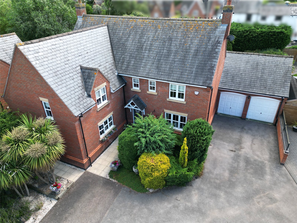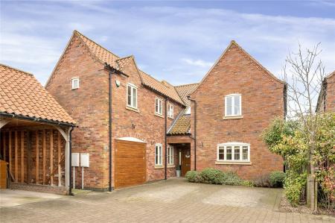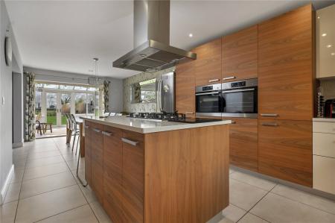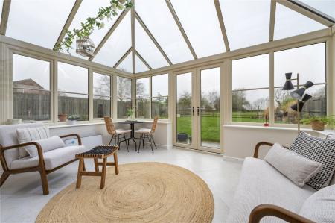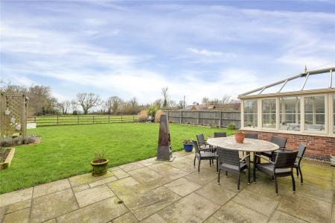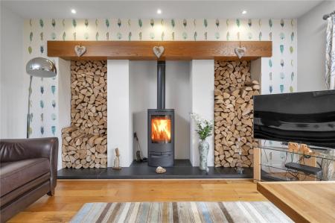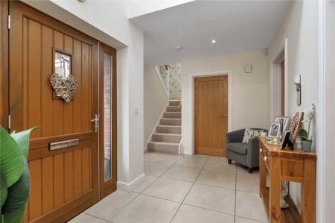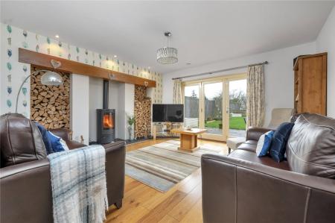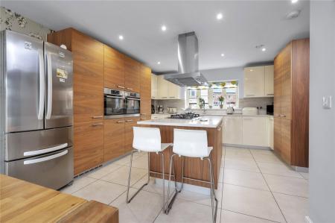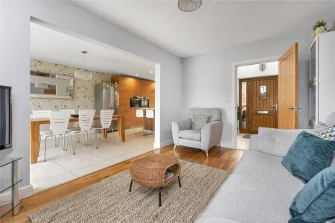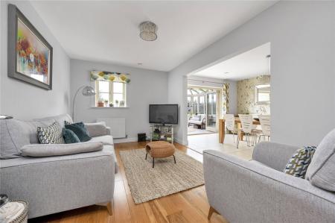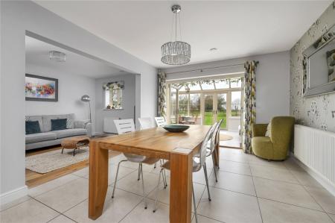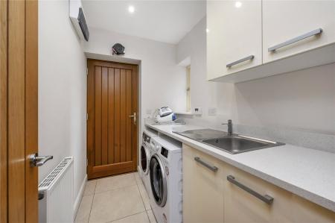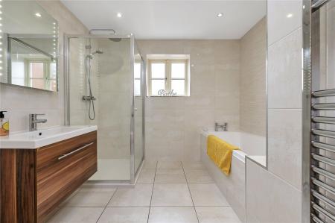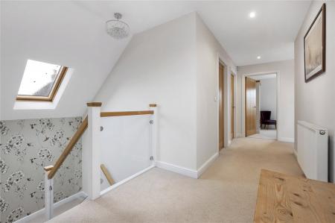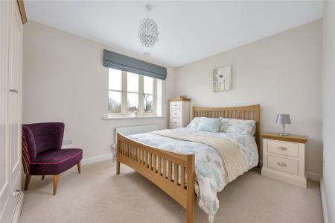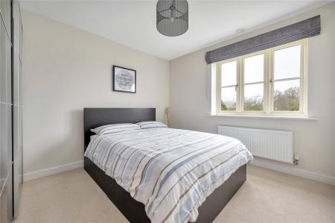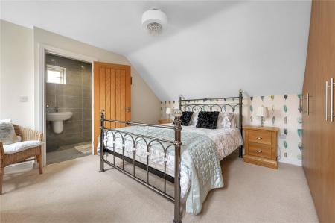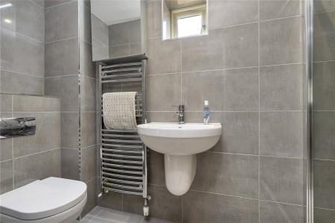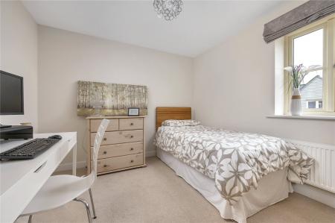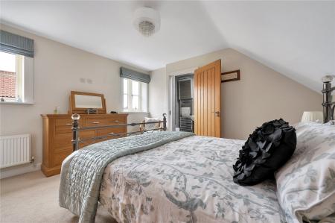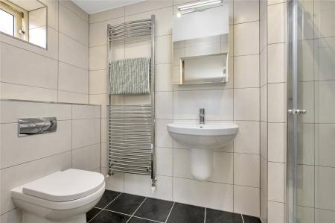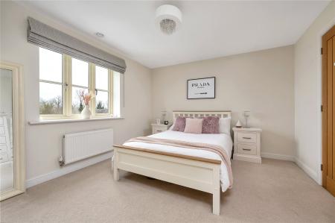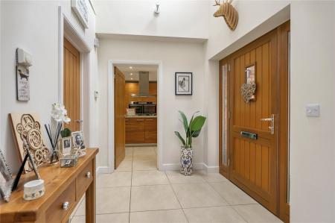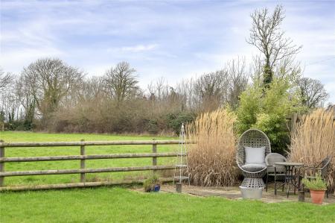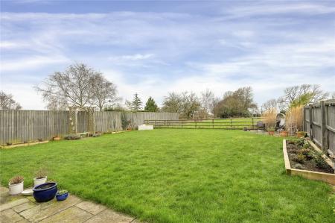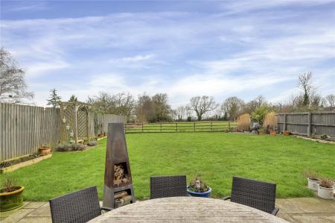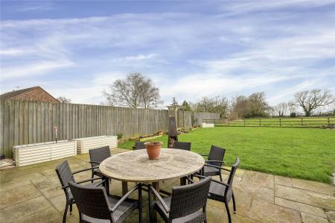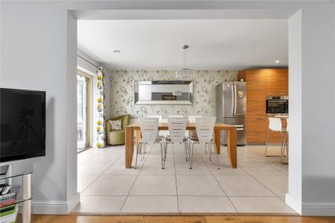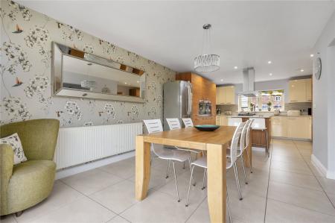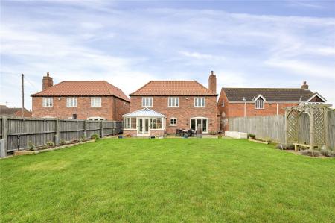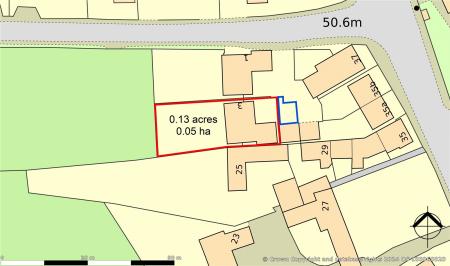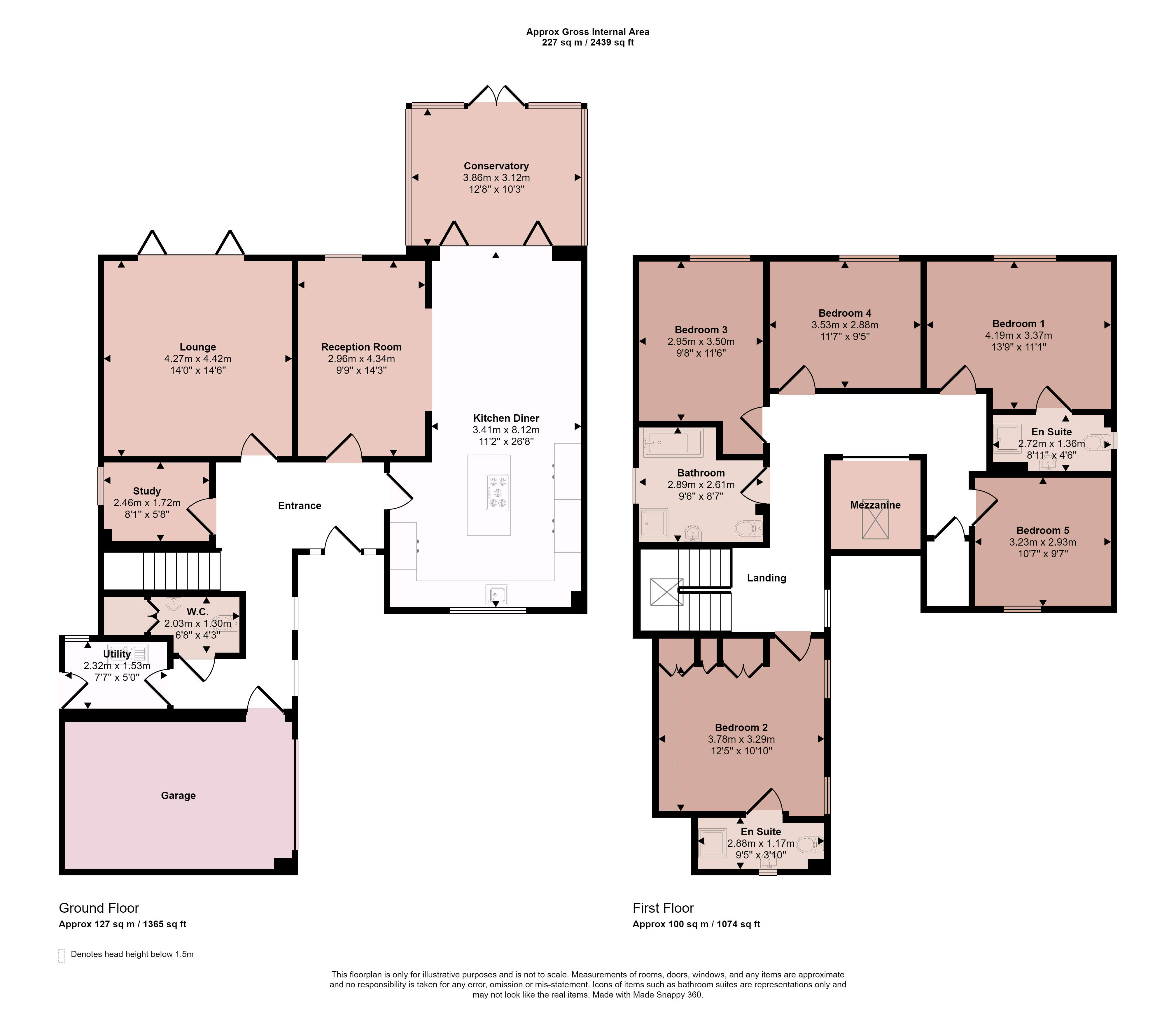- Executive Detached Property
- Ideal Family Home
- Edge of Village Position
- Exclusive Courtyard Setting
- Lavishly Appointed Throughout
- Views Over Neighbouring Paddock Land
- Five Double Bedrooms
- Three Bath/Shower Rooms
- Energy Rating B
- Council Tax Band F
5 Bedroom Detached House for sale in Melton Mowbray
A lavishly appointed detached family home offering extensive accommodation with flexible living. Beautifully appointed and immaculately presented, this superb residence occupies a wonderful exclusive courtyard and landscaped rear garden overlooking neighbouring paddock land. The property benefits from a high level of fit and finish and having whole house mechanical ventilation with heat recovery throughout which has been constructed by local specialist developers Gilbert and Hall circa 2014 to an exacting specification with a focus on family living. There is an impressive double height entrance hallway with a glass balustrade galleried landing leading on to a luxury dining kitchen with recent conservatory addition to the rear fitted by KLG Rutland. There is a family room open plan to the kitchen, separate lounge with feature log burner and bi-folding doors to the garden, separate study, utility room and WC with access to the single integral garage. The first floor landing is particularly spacious and gives access to five well-proportioned double bedrooms, two of which have en-suite shower rooms and a separate family bathroom. An internal inspection is highly recommended to fully appreciate this outstanding property.
Accommodation The property is entered under a covered entrance porch and via a solid panelled security door with double glazed side screens into:-
Spacious Galleried Reception Hall With return staircase off to first floor landing with feature glass balustrade and oak handrail, Cathedral ceiling, LED spotlighting to ceiling, double radiator, ceramic tiled flooring, two sealed double glazed windows to front elevation and Velux double glazed roof light, access off to garage and cloakroom.
Cloakroom Fitted with a Porcelanosa white two piece suite comprising wash hand basin and syphonic WC. Attractive tiling to walls, storage cupboard, ceramic tiled flooring and extractor fan.
Lounge Double glazed bi-folding doors leading onto patio and rear garden and views beyond over neighbouring paddock. Feature contemporary Nordic wood burning stove set within inglenook style fireplace with granite hearth. Oak wood stripped flooring, double radiator and TV points.
Study Sealed double glazed window to side elevation, panel radiator, oak flooring TV and telephone point.
Luxury Dining Kitchen Fitted with a range of high gloss acrylic contemporary units in cream and walnut veneer comprising base cupboards and drawers, matching eye level units and full height units. Extensive quartzia work surfacing with inset sink and mixer tap. Central-island in silestone with pop-up power points, pan drawers and five ring gas/ceramic hob with large stainless steel extractor hood over. Integrated twin electric fan ovens, dishwasher and tall fridge and tall freezer. Under cupboard and pelmet lighting, extensive LED concealed spotlighting to ceiling, attractive tiled flooring throughout, double radiator and sealed double glazed window to front and rear elevations and bi-folding double glazed doors to conservatory.
Conservatory A high quality conservatory constructed by KLG Rutland fitted with underfloor heating and overlooking the garden. Constructed with brick base and uPVC double glazed framework with Apex roof and high quality floor covering with French doors to the rear.
Family Room Sealed double glazed window to rear elevation, oak flooring and double panel radiator, TV aerial point and door to reception hall.
Utility Room Fitted with a range of base and wall mounted units, double eye level cupboard, silestone work surfacing with stainless steel sink and drainer. Plumbing for washing machine, space for tumble dryer, ceramic tiled flooring, radiator, sealed double glazed window to rear, composite door to outside, central heating control system and sealed double glazed window to side elevation.
Galleried Landing Approached via a fully carpeted return staircase from the entrance hall is a half landing with double glazed picture window and further full landing with glass balcony overlooking reception hall, Velux double glazed roof light, cathedral ceiling, access to insulated roof space and LED spotlighting to ceiling.
Master Bedroom Sealed double glazed windows to front elevation, double radiators, provision for wall mounted TV, range of fitted wardrobes with hanging rails and storage and telephone point
En-Suite Shower Room Fitted with a Porcelanosa white three piece suite with contemporary fittings comprising large double sized shower cubicle, wash hand basin and syphonic WC. Tiled flooring, tiling to walls, contemporary chrome towel rail/radiator, extractor vent, concealed LED spotlighting to ceiling, sealed double glazed window to side, shaver point and demist mirrored cabinet with light over.
Bedroom Two Sealed double glazed window to rear elevation and open views beyond, TV aerial point and panel radiator.
En-Suite Shower Room Fitted with a Porcelanosa white three piece suite comprising double sized shower cubicle, wash hand basin and syphonic WC. Tiled flooring, tiling to walls, contemporary vertical chrome towel rail/radiator, concealed spotlighting to ceiling, extractor vent, sealed double glazed window to side, shaver point and demist mirrored cabinet with light over.
Bedroom Three Sealed double glazed window to rear elevation and views beyond over the Vale of Belvoir, TV aerial point and panel radiator.
Bedroom Four Sealed double glazed window to rear elevation and views beyond over the Vale of Belvoir, TV aerial point and panel radiator.
Bedroom Five Sealed double glazed window to front elevation, TV aerial point and panel radiator.
Family Bathroom Fitted with a Porcelanosa white four piece suite comprising panelled bath, wash hand basin with mixer tap set within vanity unit, double sized shower cubicle and syphonic WC. Concealed spotlighting to ceiling, tiled flooring, sealed double glazed window to side elevation and demist mirror with lighting.
Cylinder Cupboard With large pressurised hot water cylinder and having ample storage space.
Outside to the Front A block paved driveway leads into the front providing hardstanding and leading in turn to the integral garage. The front of the property has been professionally landscaped with block paving for easy maintenance, flower bed, meter boxes, timber panelled fencing to one side and gate giving access to the rear garden.
Integral Single Garage With remote control up and over door, fitted light and power, door to reception hall and wall mounted Worcester gas central heating boiler.
Outside to the Rear Having been professionally designed and landscaped the rear garden is of a good size and mainly laid to lawn and enclosed by timber panelled fencing and post and rail fencing, twin paved patio areas access from both the lounge and kitchen, flower bed, outside tap and light. The whole is south facing thus enjoying sun throughout the day.
Extra Information To check Internet and Mobile Availability please use the following link - https://checker.ofcom.org.uk/en-gb/broadband-coverage To check Flood Risk please use the following link - https://check-long-term-flood-risk.service.gov.uk/postcode
Agents Note The land outlined blue denotes an area of open plan driveway providing access for the neighbour to reach their car port, this blue lined area falls within the overall curtilage of the property for sale.
Important information
This is a Freehold property.
Property Ref: 55639_BNT240048
Similar Properties
Gartree Drive, Melton Mowbray, Leicestershire
5 Bedroom Detached House | Guide Price £675,000
A traditional skillfully extended five bedroomed family residence situated in this highly regarded cul-de-sac on the out...
Park Lane, Sutton Bonington, Loughborough
4 Bedroom Detached House | Guide Price £675,000
A unique opportunity to acquire this well presented and extended four bedroomed detached residence with in-out driveway,...
Glebe Court, Great Dalby, Melton Mowbray
3 Bedroom Detached House | Guide Price £675,000
A magnificent barn conversion set in a secure gated development of a small number of high quality homes with this partic...
Brick Kiln Lane, Shepshed, Loughborough
5 Bedroom Detached House | Guide Price £695,000
A particularly large detached home sitting on a 0.43 acre plot in this desirable and much sought after edge of village a...
5 Bedroom House | £695,000
** A SPECTACULAR AND VERSATILE GRADE II LISTED HOME SET IN A VIBRANT VILLAGE OFFERING OVER 4,200 SQ FT OF ACCOMMODATION...
Orton Close, Rearsby, Leicester
5 Bedroom Detached House | Guide Price £699,995
** OPEN DAY SATURDAY 6TH APRIL 11AM-1PM NO APPOINTMENT NECCESSARY ** An exceptional detached family residence of generou...

Bentons (Melton Mowbray)
47 Nottingham Street, Melton Mowbray, Leicestershire, LE13 1NN
How much is your home worth?
Use our short form to request a valuation of your property.
Request a Valuation
