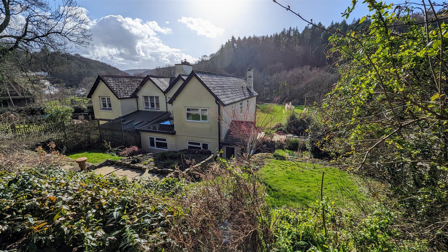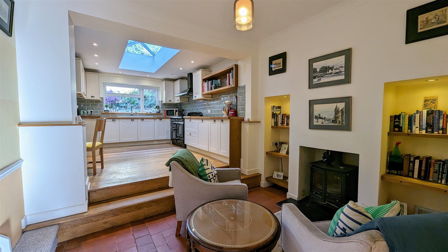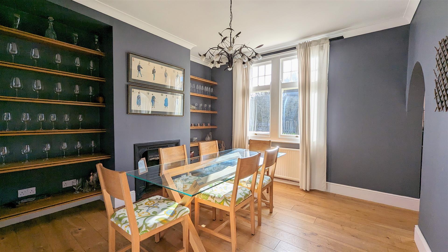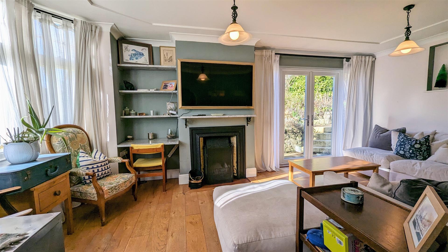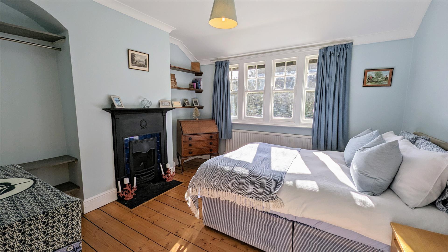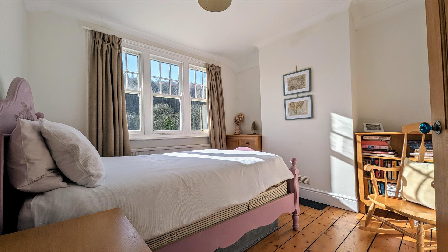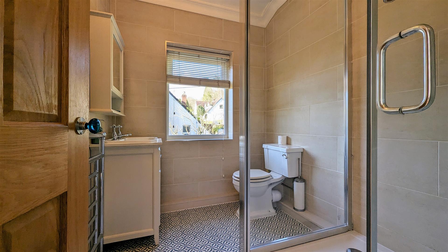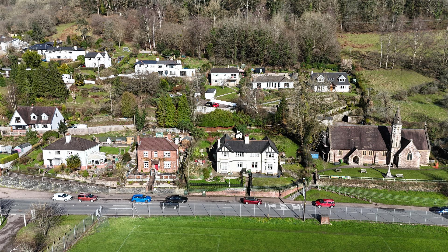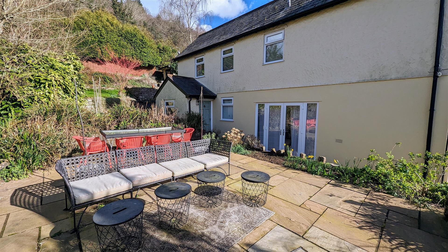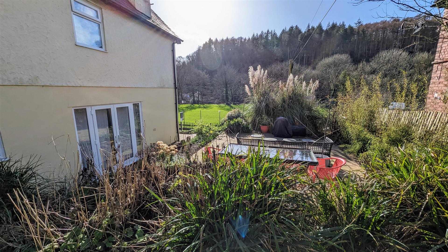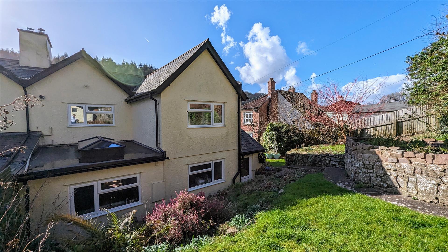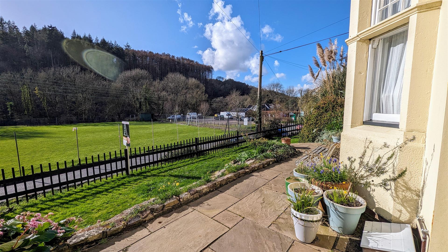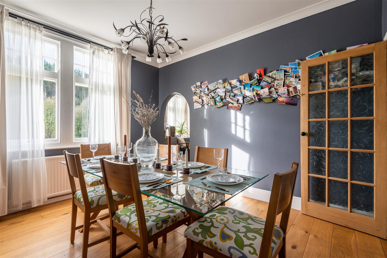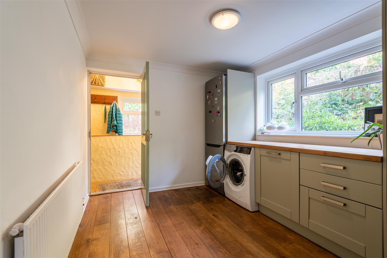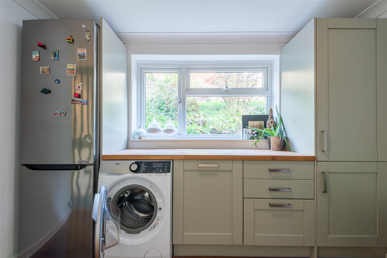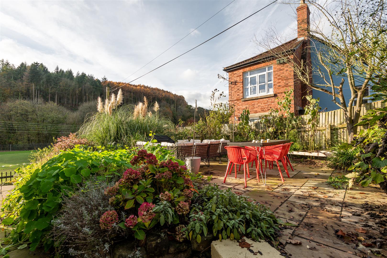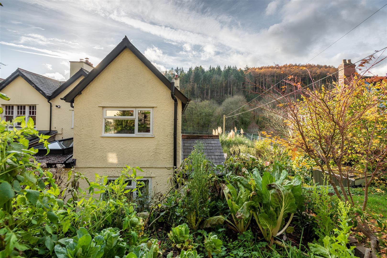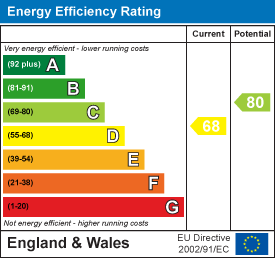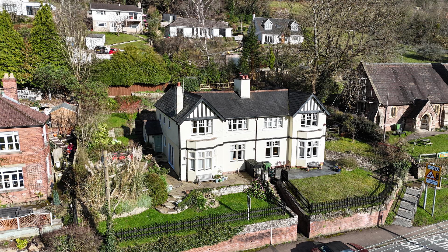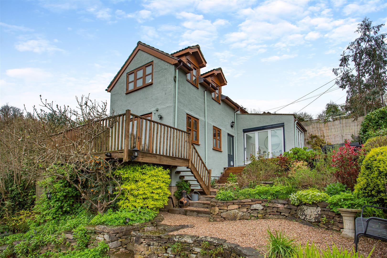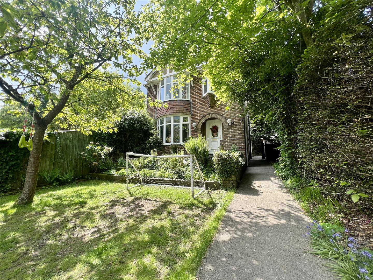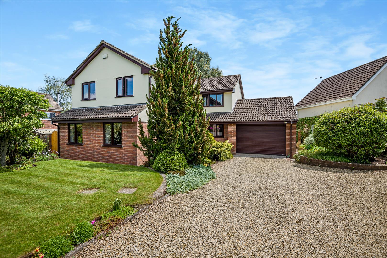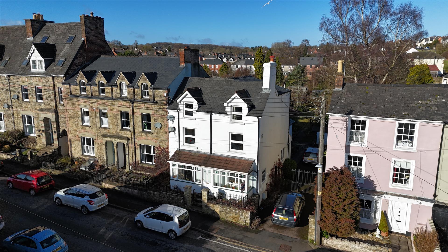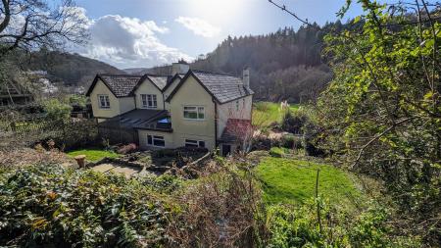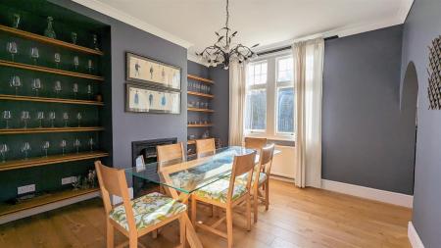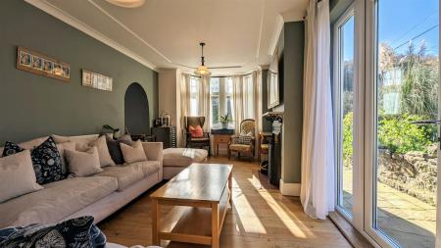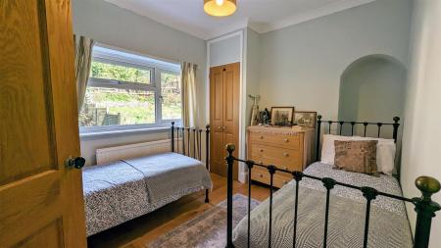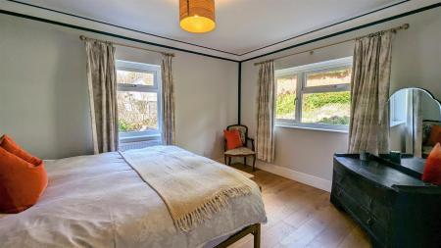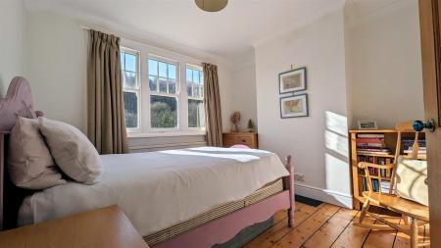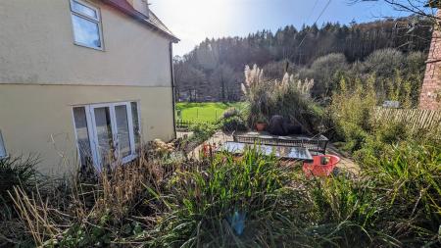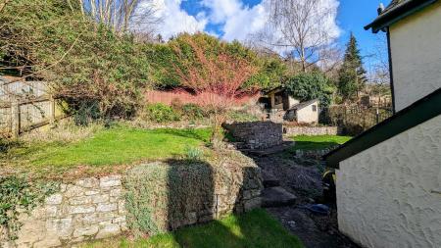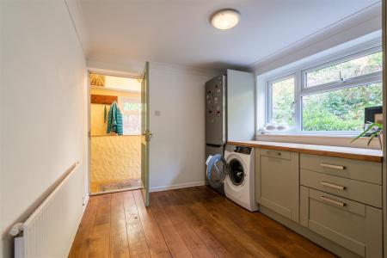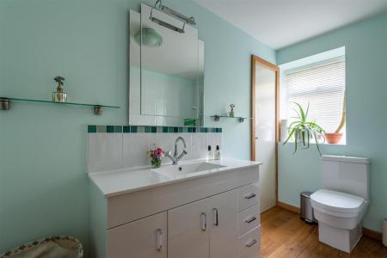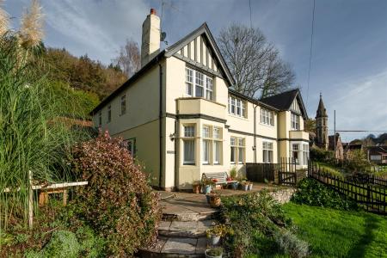- Sale by Online Auction - Date TBC
- Charming Bay Fronted 4 Bedroom Semi Detached Property
- Spacious Accommodation
- Panoramic Views over the Wye Valley
- Good Size Enclosed Gardens
- EPC Rating D, Council Tax Band D, Freehold
4 Bedroom Semi-Detached House for sale in Monmouth
CHARMING BAY-FRONTED SEMI-DETACHED HOME PRESENTS AN EXCEPTIONAL BLEND OF TRADITIONAL ELEGANCE AND MODERN COMFORT. BOASTING FOUR BEDROOMS AND TWO BATHROOMS, THIS RESIDENCE OFFERS TIMELESS APPEAL AND BREATHTAKING VIEWS OF THE LOCAL VILLAGE GREEN FROM ITS SIDE PATIO AND METICULOUSLY LANDSCAPED GARDENS.
** ONLINE TRADITIONAL AUCTION. ** AUCTION DATE TBC - PLEASE CALL OUR OFFICE FOR FURTHER INFORMATION OR TO ARRANGE A VIEWING. **
Location - Located along the eastern bank of the River Wye, Redbrook is enveloped by the Lower Wye Valley Area of Outstanding Natural Beauty, making it extremely sought after for outdoors lovers with all manner of pursuits on the doorstep. There are then a variety of other nearby attractions to explore such as the historic town of Monmouth, the ruins of Tintern Abbey, and the Offa's Dyke Path.
The village itself has a strong sense of community and there is an array of local events and activities to be enjoyed. With two great pubs, a local shop with post office and a village primary school, there is truly so much on offer.
Boot Room - 3.18m x 1.40m (10'05 x 4'07) - Accessed via wooden front door. Side aspect window, hanging space for coats and high level shelving, door to the rear garden.
Utility - 2.64m x 3.18m (8'08 x 10'05) - Fitted units with wooden work tops. Space and plumbing for washing machine, space for fridge/freezer. Rear aspect window.
Bathroom - 2.95m x 2.01m (9'08 x 6'07) - Panelled bath with shower over enclosed by tiling, low level wc, vanity wash hand basin, heated towel rail, storage cupboard, side aspect window.
Kitchen - 3.99m x 3.20m (13'01 x 10'06) - Fitted wooden base, wall, drawer and shelf units with oak worktops, tiled splash backs and inset one and half bowl ceramic sink with mixer tap and separate hand held attachment. Five ring Rangemaster oven with extraction hood above and space and plumbing for dishwasher. The kitchen is flooded with light from a glass atrium in the ceiling and also has a rear aspect window out to the garden.
Snug - 3.20m x 2.67m (10'06 x 8'09) - Fireplace with inset wood burner on slate hearth and recesses with book shelving and built in lighting on each side. Stairs lead up to the first floor.
Dining Room - 3.66m x 3.66m (12'0 x 12'0) - Windows to front with elevated views of front lawned area and football grounds, the room has lovely period features including a fireplace.
Lounge - 5.21m x 3.00m (17'01 x 9'10) - Three sided bay window, lovely open fireplace and french doors to garden.
Bedroom 1 - 3.63m x 3.28m (11'11 x 10'09) -
Bedroom 2 - 3.20m x 3.89m (10'06 x 12'09) -
Bedroom 3 - 3.30m x 3.20m (10'10 x 10'06) -
Bedroom 4 - 3.28m x 2.72m (10'09 x 8'11) -
Shower - 2.18m x 1.93m (7'02 x 6'04) - Fitted suite comprising, low level W.C, vanity wash hand basin and corner shower unit. Fully tiled walls and heated towel rail.
Outside - The gardens wrap around the property with a number of lawned areas with attractive flower and shrub borders. Following the path you reach a large sun terrace with a low level stone wall. Steps then lead up the tiered garden, leading to elevated views of the Wye Valley. At the top of the garden there is a useful stone shed.
Potential Uses - The house presents tremendous opportunities for a variety of uses. It can serve as a wonderful family home in a vibrant village community close to the local primary school. It will also make a fantastic holiday home to escape to or a business opportunity to run as a holiday let or airbnb.
The current owners have been using the property as a holiday let and it has a proven record of success on this front. Please ask the office for more information.
Auction Notes For Buyers - Traditional Online Auction Information:
Please note: this property is for sale by Traditional Online Auction. This means that exchange will occur when the online timer reaches zero (provided the seller's reserve price has been met or exceeded). The winning buyer will be legally obliged to purchase the property at their highest bid price.
Fees:
On Exchange of contracts, the buyer must pay 10% towards the purchase price of the property. £1,400 of this 10% is charged immediately online, with the remainder payable by 12 p.m. the next business day.
There is an additional buyer premium of £3,000 (plus VAT) which will be charged immediately online.
Pricing Information:
The Guide Price amount specified is an indication of each seller's minimum expectation. It is not necessarily the amount at which the property will sell. Each property will be offered subject to a Reserve (a figure below which the property will not be sold) which we expect will be set no more than 10% above the Guide Price amount.
Steve Gooch Estate Agents and Bamboo Auctions shall not be liable for any inaccuracies in the fees stated on this description page, in the bidding confirmation pop up or in the particulars. Buyers should check the contents of the legal pack and special conditions for accurate information on fees.
Services - Mains gas, electric, water and private drainage.
Water Rates - TBC
Local Authority - Council Tax Band: D
Forest of Dean District Council, Council Offices, High Street, Coleford, Glos. GL16 8HG.
Tenure - Freehold
Viewing - Strictly through the Owners Selling Agent, Steve Gooch, who will be delighted to escort interested applicants to view if required. Office Opening Hours 8.30am - 7.00pm Monday to Friday, 9.00am - 5.30pm Saturday.
Directions - Glenvale can be found opposite the Redbrook football grounds.
what3words/// ///foot.reflected.toothpick
Property Surveys - Qualified Chartered Surveyors (with over 20 years experience) available to undertake surveys (to include Mortgage Surveys/RICS Housebuyers Reports/Full Structural Surveys)
Important information
Property Ref: 531956_32947887
Similar Properties
4 Bedroom Commercial Property | £410,000
RARE OPPORTUNITY TO PURCHASE A PROPERTY WITH EXCEPTIONAL HOLIDAY LET / AIR BNB POTENTIAL! CHARMING BAY-FRONTED SEMI-DETA...
2 Bedroom Cottage | £400,000
** SSTC PRIOR TO COMING TO THE OPEN MARKET **BEAUTIFULLY PRESENTED TWO DOUBLE BEDROOM COTTAGE with SUPERB ELEVATED LOCAT...
Woodland Road, Christchurch, Coleford
3 Bedroom Detached House | £399,950
CHARMING 1930's DETACHED PROPERTY situated in a SOUGHT after LOCATION of CHRISTCHURCH, enjoying THREE BEDROOMS with POTE...
Barrowell Lane, St. Briavels, Lydney
4 Bedroom Detached House | £435,000
WELL PRESENTED FOUR BEDROOM HOUSE LOCATED IN THE SOUGHT AFTER AREA OF ST. BRIAVELS. WITH FOUR DOUBLE BEDROOMS, AMPLE LIV...
4 Bedroom Semi-Detached House | £450,000
EXTENDED FOUR DOUBLE BEDROOM FAMILY HOME ON SOUGHT AFTER ROAD CLOSE TO COLEFORD CENTRE with OFF ROAD PARKING and GENEROU...
Howard Road, Broadwell, Coleford
4 Bedroom Detached House | £475,000
This stunning four bedroom detached house is located in the sought-after area of Broadwell, offering breath-taking views...
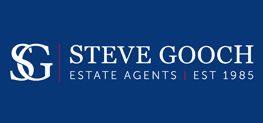
Steve Gooch Estate Agents (Coleford)
Coleford, Gloucestershire, GL16 8HA
How much is your home worth?
Use our short form to request a valuation of your property.
Request a Valuation

