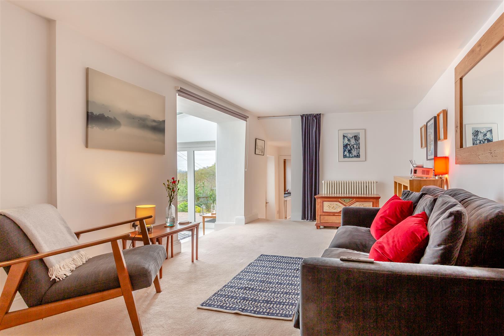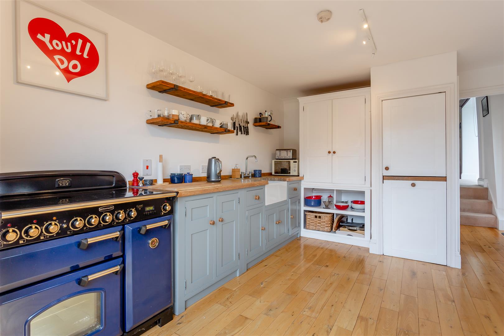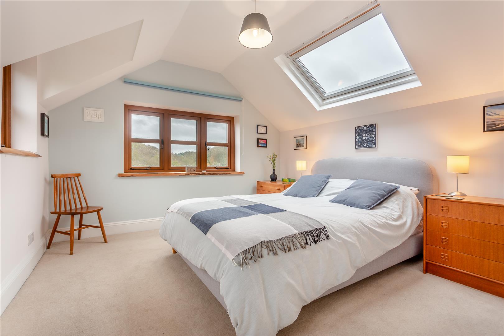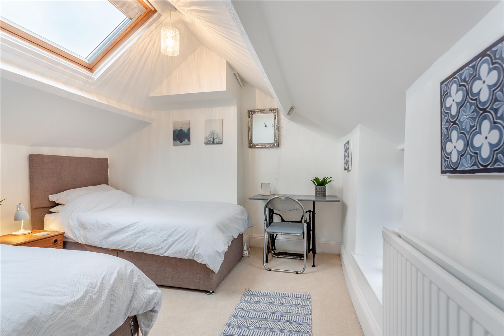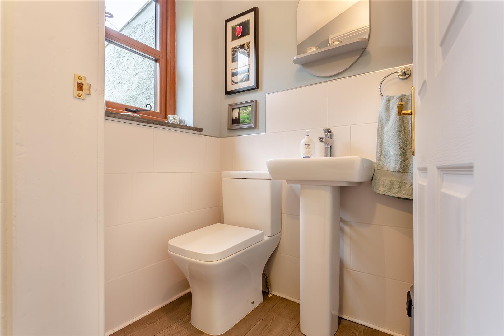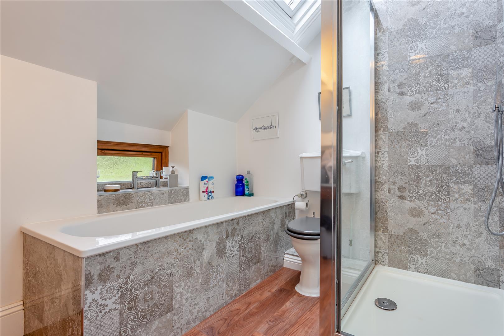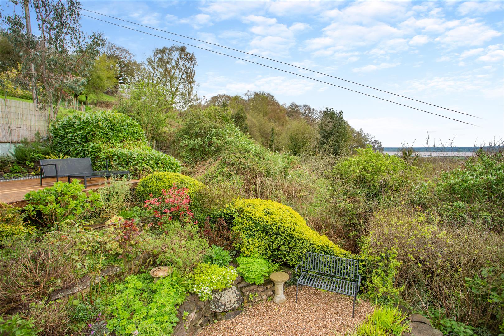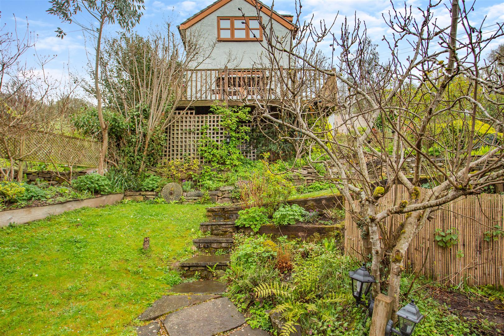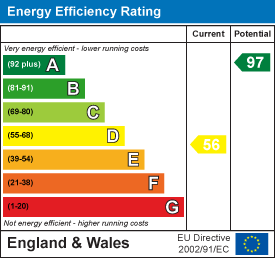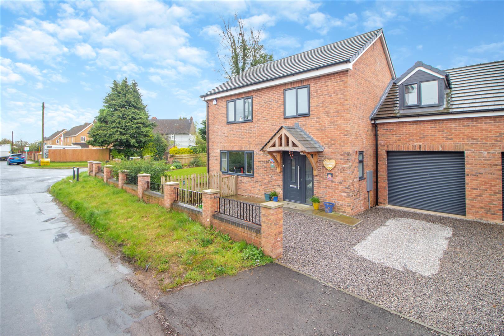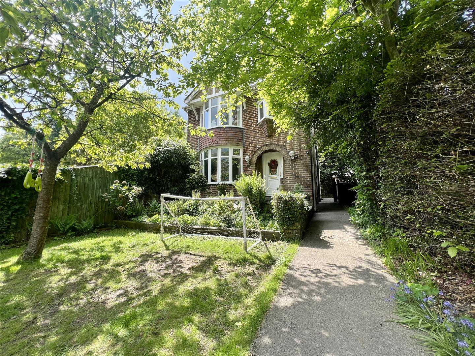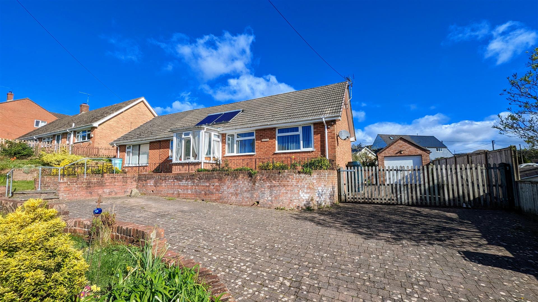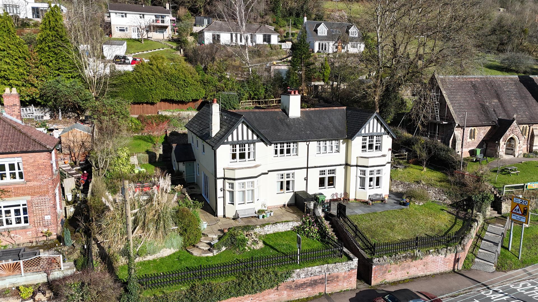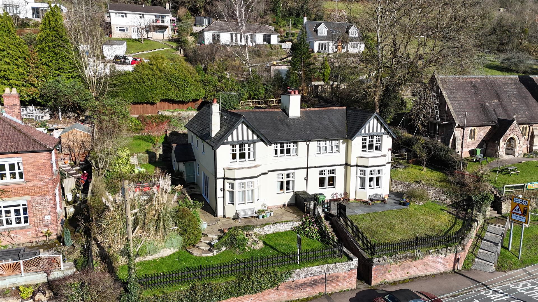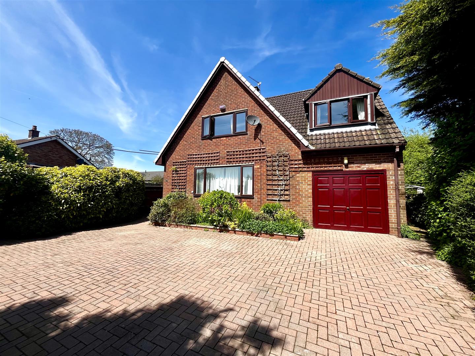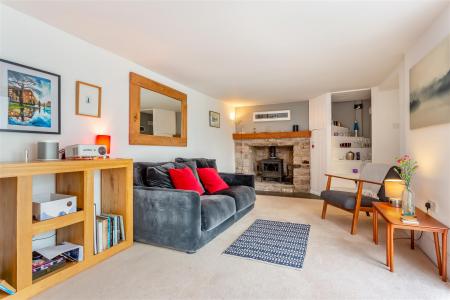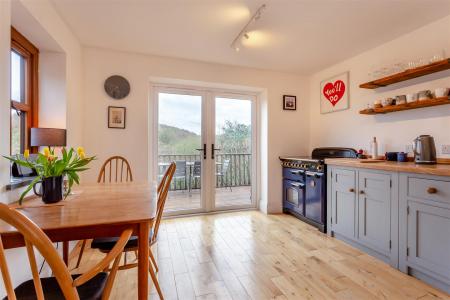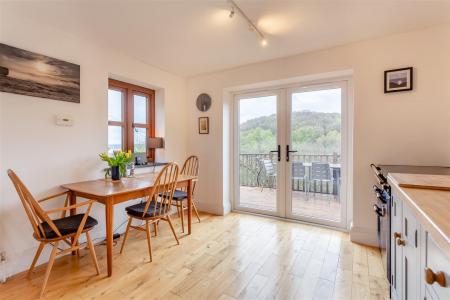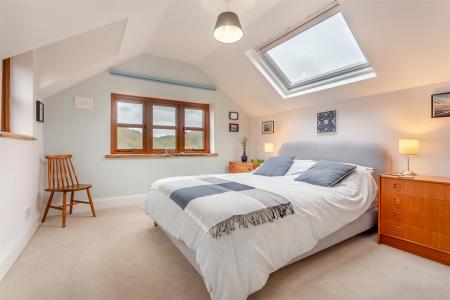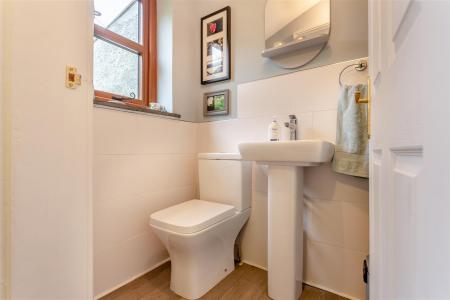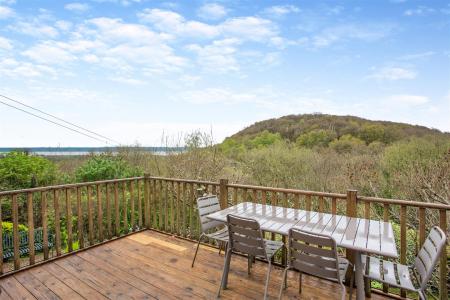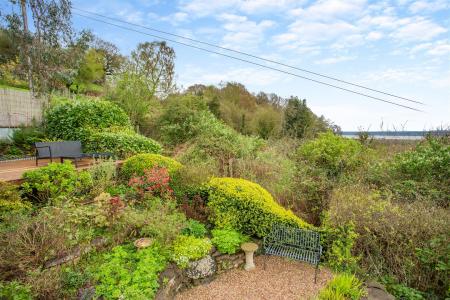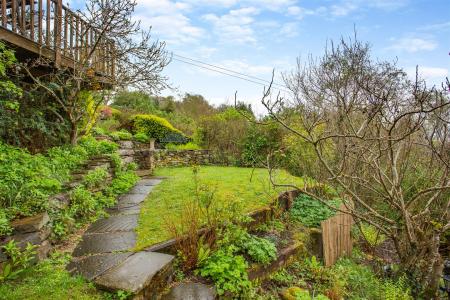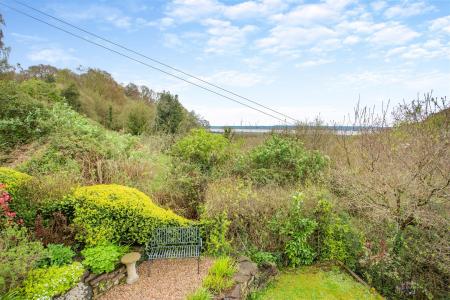- Beautifully Presented Two Double Bedroom Cottage
- Elevated Position With High Degree Of Privacy
- Far Reaching Breathtaking Views
- Easy Access To Walk/Cycle Routes
- Quick Access To Motorways For Commuting
- EPC Rating D, Council Tax Band C, Freehold
2 Bedroom Cottage for sale in Lydney
** SSTC PRIOR TO COMING TO THE OPEN MARKET **
BEAUTIFULLY PRESENTED TWO DOUBLE BEDROOM COTTAGE with SUPERB ELEVATED LOCATION offering HIGH DEGREE OF PRIVACY and FAR REACHING BREATHTAKING VIEWS. Benefits include access to WALKING AND CYCLE ROUTES from the door step, CONVENIENTLY LOCATED CLOSE TO LYDNEY FOR AMENITIES, offering EASY ACCESS TO MOTORWAY NETWORK FOR COMMUTING INTO BRISTOL OR CARDIFF.
Property is accessed via a part glazed wooden door into:
Entrance Hall - 3.35m x 1.35m (11'0 x 4'5) - Wood flooring, stairs leading to the first floor, door to understairs storage cupboard, an opening leads into:
Kitchen - 3.89m x 3.35m (12'9 x 11'0) - Farmhouse style kitchen, a range of base, wall and draw mounted units, solid oak worktops, Belfast sink with mixer tap over, larder cupboard, space for range cooker, integrated fridge, space for freezer, space for dining table and chairs, wood flooring, radiator, front aspect double glazed UPVC window, side aspect double glazed UPVC doors leading out onto decked seating/outdoor dining area.
From the entrance hall steps lead up to:
Lounge - 4.57m x 3.10m (15'0 x 10'2) - Radiator, power points, feature fireplace with oak mantle and inset log burning stove, original staircase feature with storage beneath, opening through into:
Sun Room - 3.12m x 2.46m (10'3 x 8'1) - Radiator, power points, double glazed bi-fold doors and window wrapping around with views over the surrounding countryside down to the Severn Estuary.
Rear Hallway - Front aspect double glazed UPVC window, door into:
Cloakroom - 1.40m x 1.07m (4'7 x 3'6) - Low level W.C, pedestal wash hand basin, radiator, part tiled walls, built in storage, front aspect double glazed UPVC window.
FROM THE ENTRANCE HALL STAIRS LEAD UP TO
First Floor Landing - Rear aspect double glazed UPVC window, door into airing cupboard housing a hot water tank.
Bedroom 1 - 3.61m x 3.38m (11'10 x 11'1) - Lovely bright room with two front and one side aspect double glazed UPVC windows, Velux roof light, radiator, power points, built in wardrobe.
Landing - Front aspect double glazed UPVC window, radiator, a doorway leads into:
Bathroom - 2.87m x 2.16m (9'5 x 7'1) - White suite comprising of a panelled bath, low level W.C, separate shower unit with mains shower above, feature sink unit, electric radiator and towel rail, rear aspect double glazed UPVC window, Velux roof light.
Bedroom 2 - 3.30m x 3.05m (10'10 x 10'0) - Radiator, power points, front aspect double glazed UPVC window, Velux roof light.
Outside - From the lane there is off road parking for one vehicle, steps lead up to tiered cottage style gardens with mature flower and shrub borders, numerous seating areas throughout, two large decked seating areas suitable for outside dining are situated at the top of the gardens with views across the Severn Estuary.
Services - Mains water and electric, septic tank, oil.
Water Rates - Severn Trent - to be confirmed.
Local Authority - Council Tax Band: C
Forest of Dean District Council, Council Offices, High Street, Coleford, Glos. GL16 8HG.
Tenure - Freehold.
Viewing - Strictly through the Owners Selling Agent, Steve Gooch, who will be delighted to escort interested applicants to view if required. Office Opening Hours 8.30am - 7.00pm Monday to Friday, 9.00am - 5.30pm Saturday.
Directions - What3words - arrives.actual.conducted
Property Surveys - Qualified Chartered Surveyors (with over 20 years experience) available to undertake surveys (to include Mortgage Surveys/RICS Housebuyers Reports/Full Structural Surveys)
Awaiting Vendor Approval - These details are yet to be approved by the vendor. Please contact the office for verified details.
Important information
Property Ref: 531956_33062507
Similar Properties
1a Kells Road, Berry Hill, Coleford
3 Bedroom Link Detached House | £400,000
This stunning three-bedroom link-detached property in Berry Hill is a perfect blend of modern style and practical living...
Woodland Road, Christchurch, Coleford
3 Bedroom Detached House | £399,950
CHARMING 1930's DETACHED PROPERTY situated in a SOUGHT after LOCATION of CHRISTCHURCH, enjoying THREE BEDROOMS with POTE...
4 Bedroom Detached Bungalow | £395,000
This four bedroom detached dormer bungalow is situated on a spacious 0.22 acre plot, offering ample outdoor space for va...
4 Bedroom Semi-Detached House | Guide Price £410,000
CHARMING BAY-FRONTED SEMI-DETACHED HOME PRESENTS AN EXCEPTIONAL BLEND OF TRADITIONAL ELEGANCE AND MODERN COMFORT. BOASTI...
4 Bedroom Commercial Property | £410,000
RARE OPPORTUNITY TO PURCHASE A PROPERTY WITH EXCEPTIONAL HOLIDAY LET / AIR BNB POTENTIAL! CHARMING BAY-FRONTED SEMI-DETA...
Worcester Walk, Broadwell, Coleford
4 Bedroom Detached House | £425,000
A STUNNING FOUR BEDROOM DETACHED PROPERTY IN THE SOUGHT AFTER AND RARELY AVAILABLE LOCATION OF MILE END. PROPERTY IS BEN...
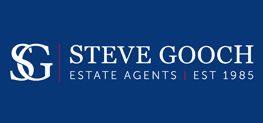
Steve Gooch Estate Agents (Coleford)
Coleford, Gloucestershire, GL16 8HA
How much is your home worth?
Use our short form to request a valuation of your property.
Request a Valuation


