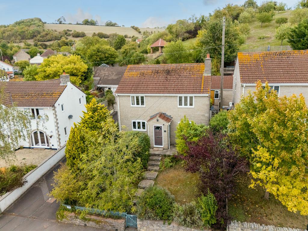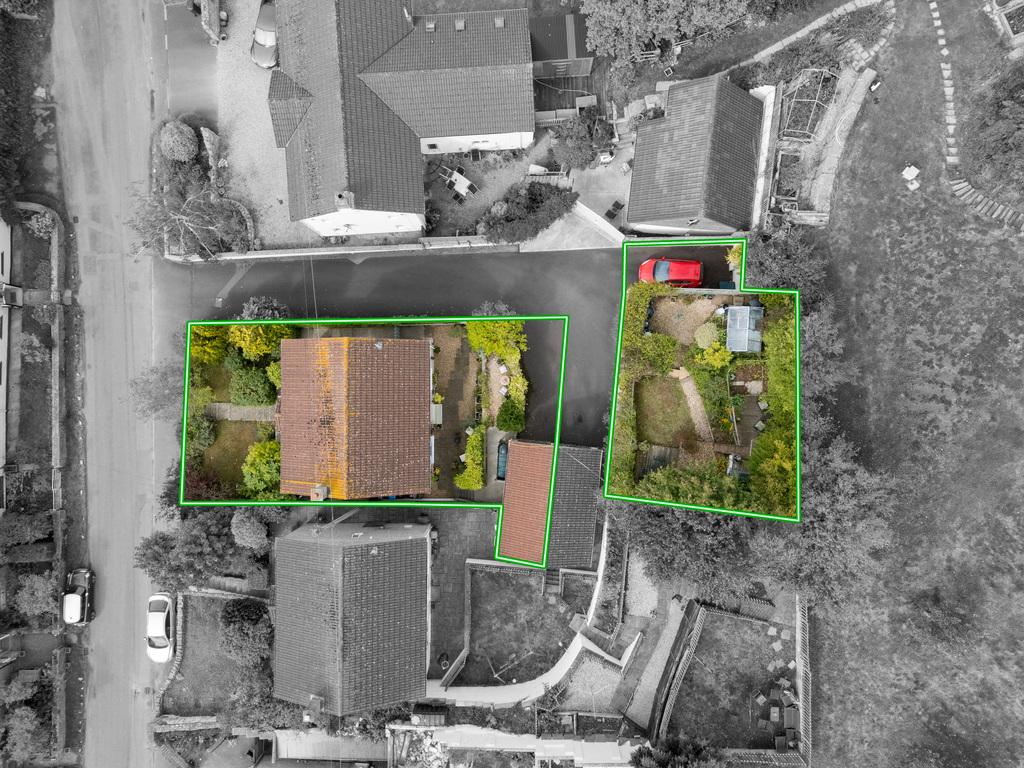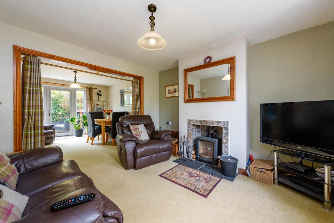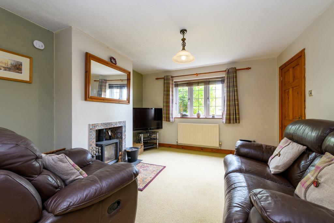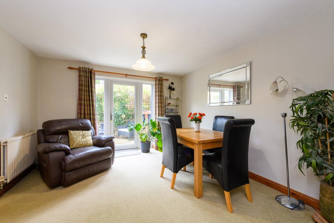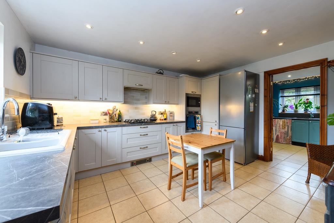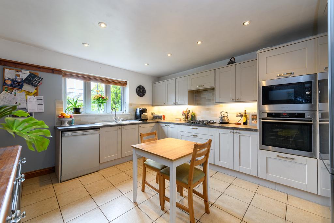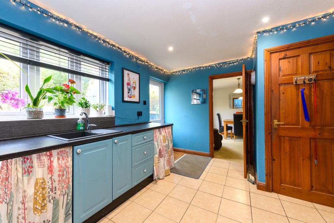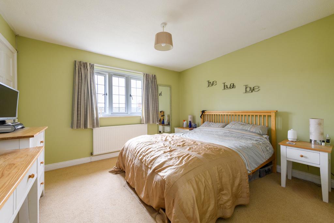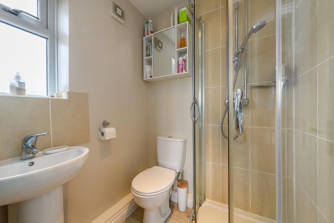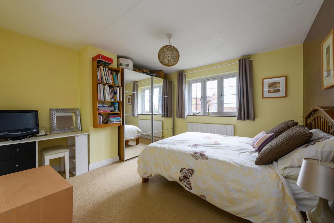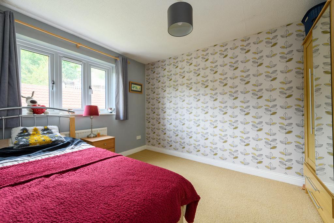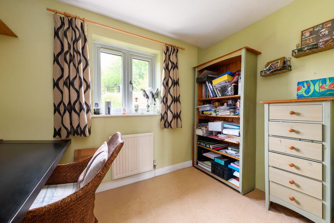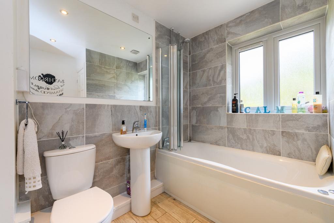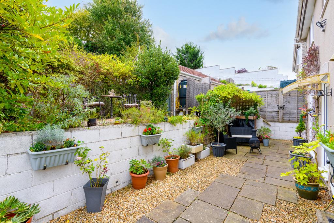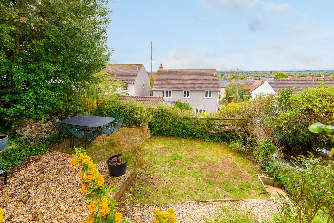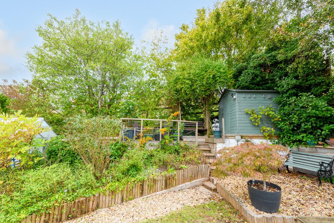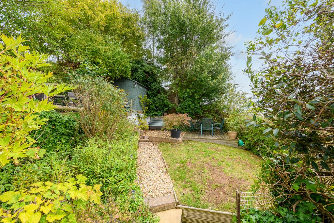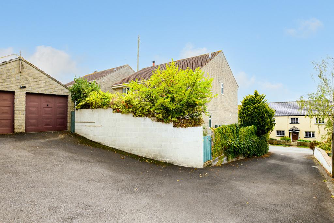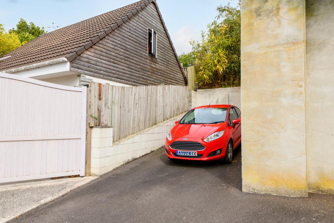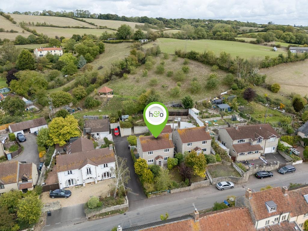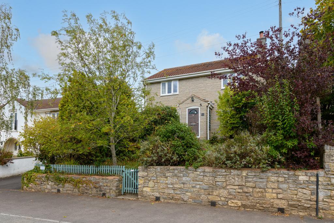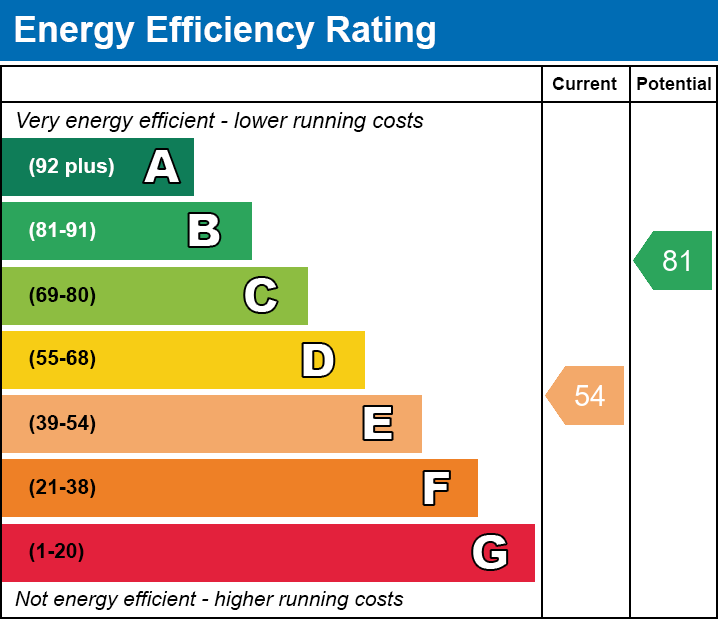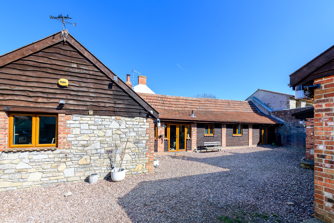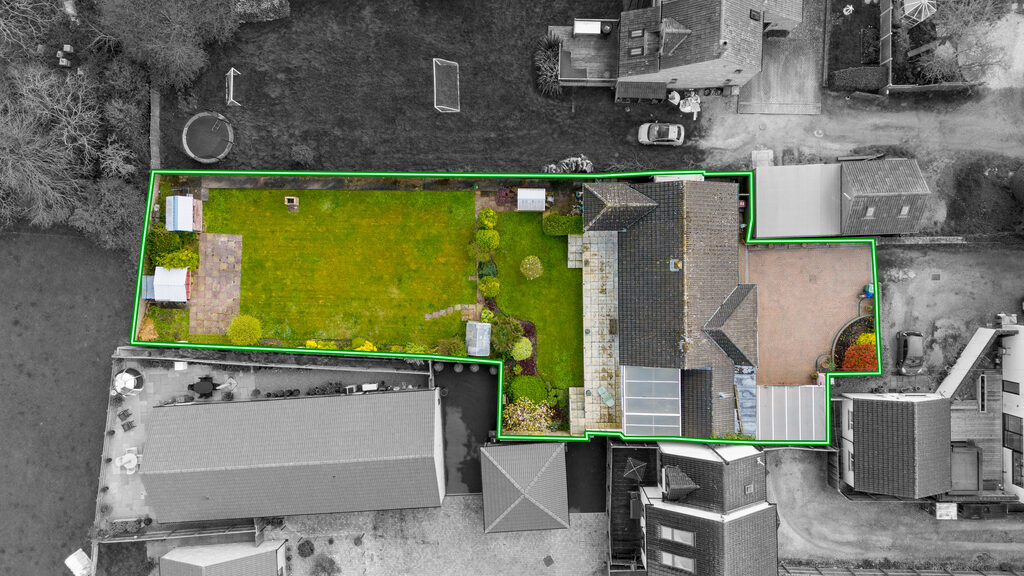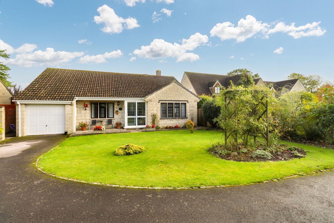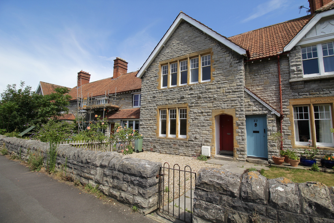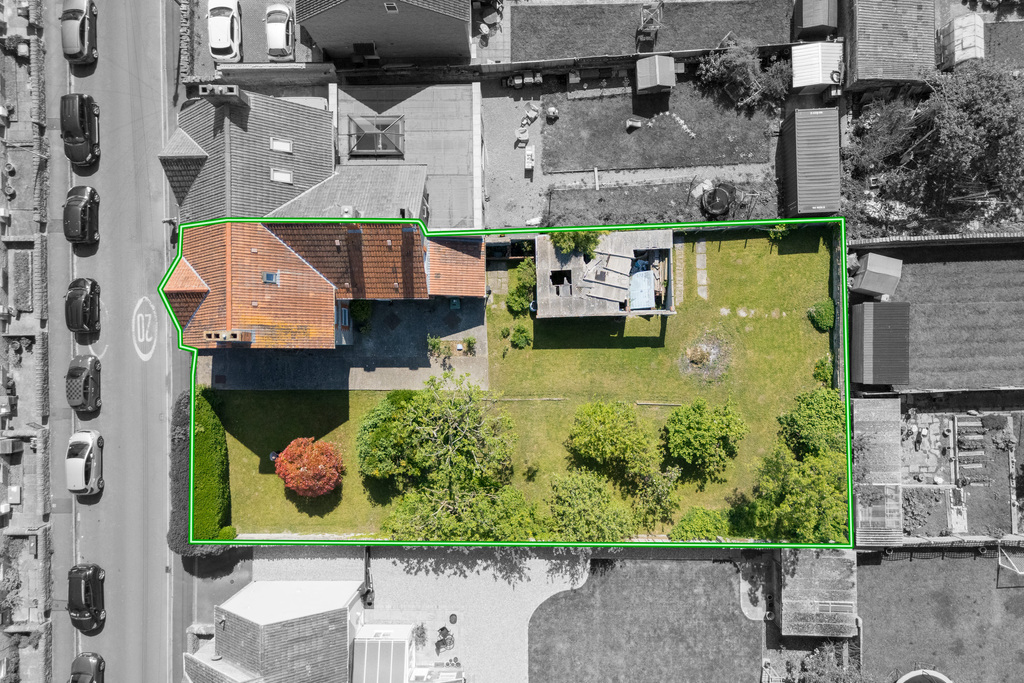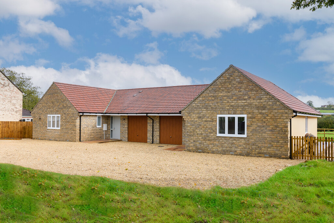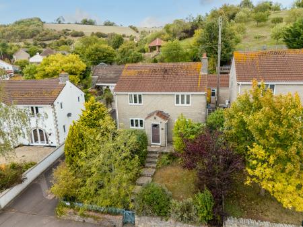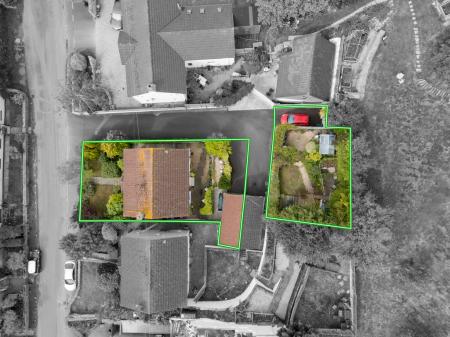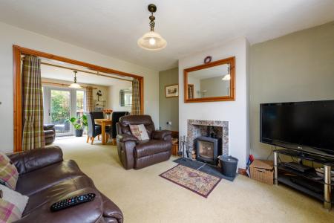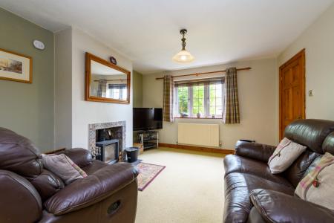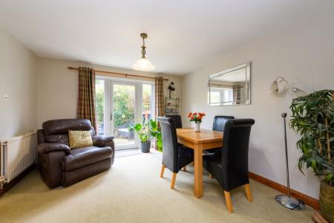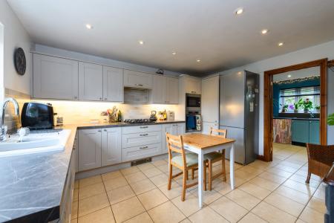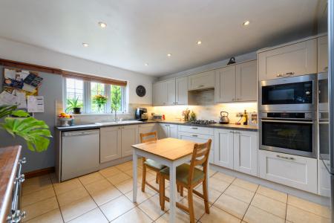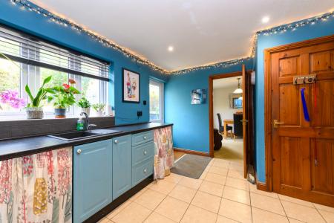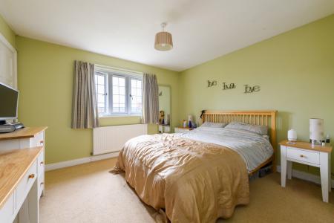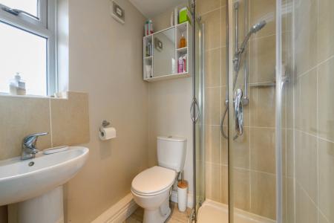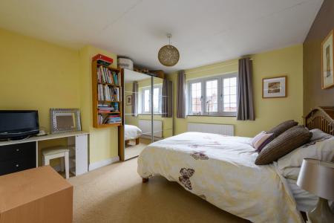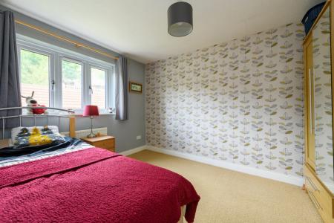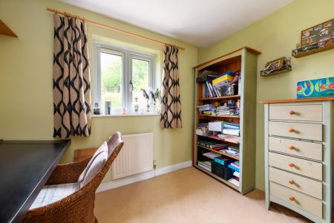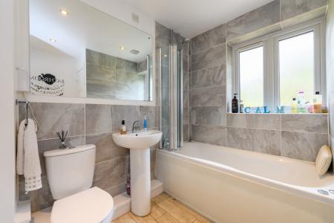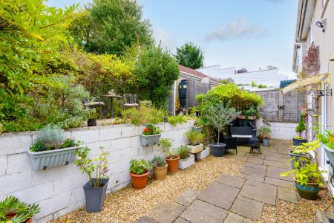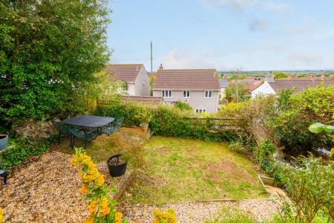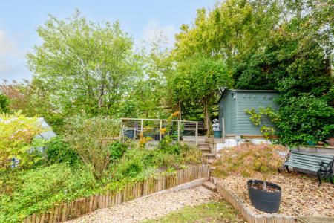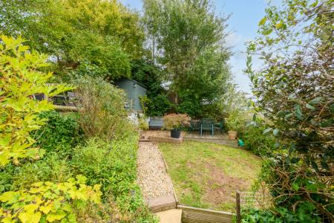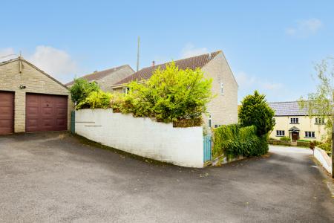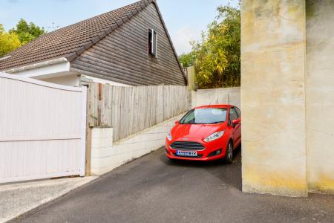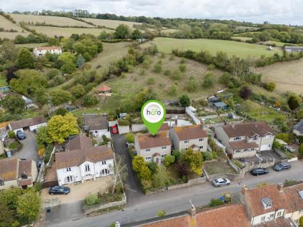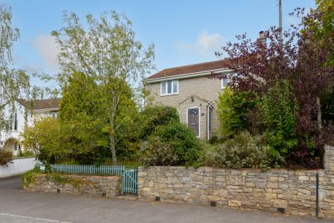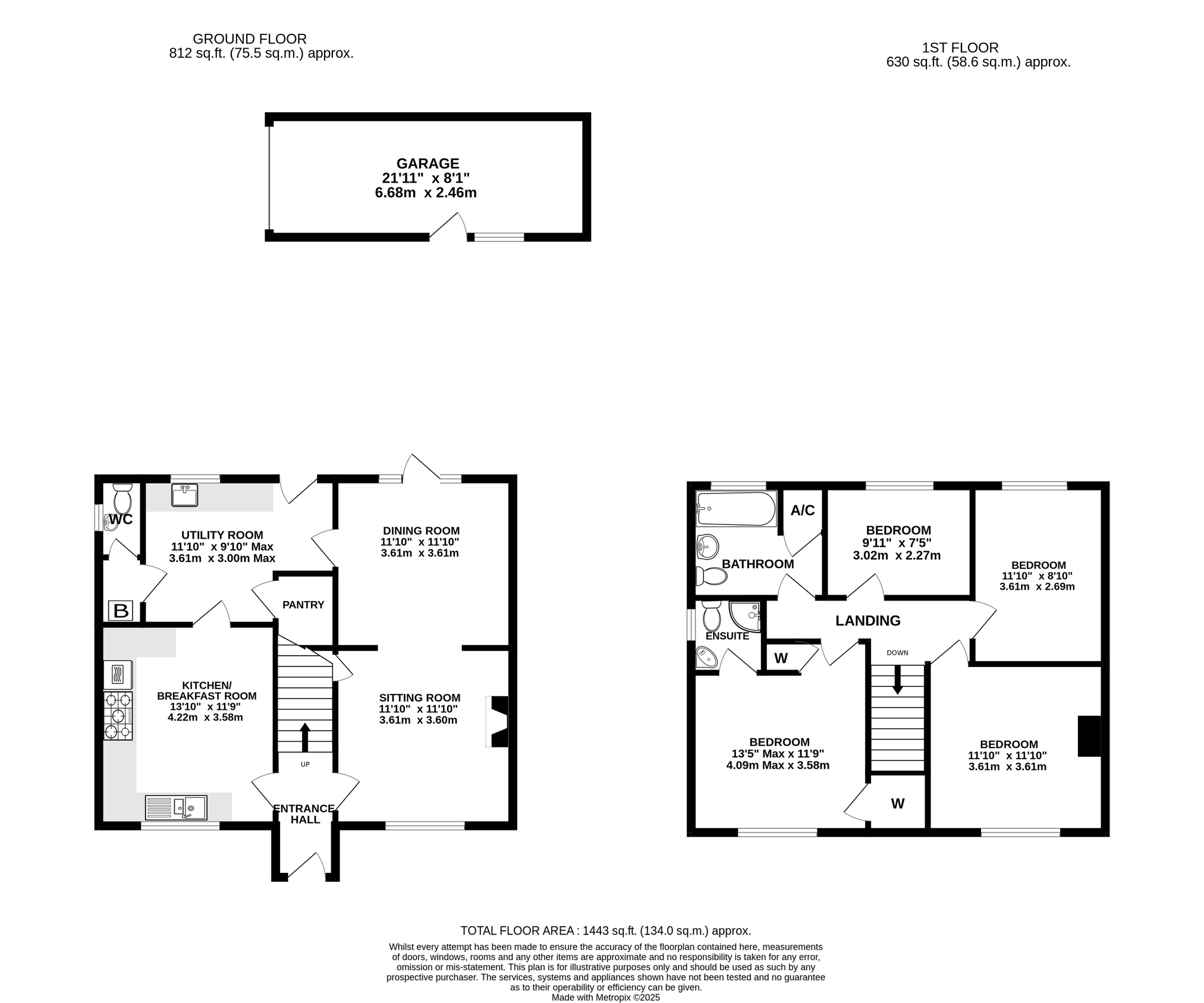- Spacious kitchen/breakfast room with pantry, utility, and ample space for family meals.
- Light-filled sitting room with woodburning stove, flowing into a formal dining area.
- Principal bedroom with en suite shower room and generous built-in wardrobes.
- Four versatile bedrooms, ideal for family living, guests, or a dedicated home office.
- Private, enclosed gardens with lawn, raised deck, greenhouse and breathtaking countryside views, perfect for alfresco dining and summer entertaining.
- Generous driveway for multiple cars and a powered single garage offering secure parking, storage, or workshop use.
4 Bedroom Detached House for sale in Moorlinch
Occupying an elevated position in the picturesque village of Moorlinch, Rowan House is a detached four-bedroom home presenting generous accommodation, light-filled, thoughtfully arranged interiors, and inviting outdoor areas, making it a superb family home. Early viewing is highly advised to avoid disappointment.
Accommodation
Upon entering, a bright and spacious hall provides access to the ground-floor accommodation, with stairs leading to the first floor. To the left is a well-appointed modern kitchen/breakfast room, fitted with a range of wall, base, and drawer units, an integrated electric oven with gas hob, space for under-counter appliances and a freestanding fridge/freezer. There is ample room for a dining table and chairs, offering a practical and sociable area for family life. A door from the kitchen opens into a superb utility room, equipped with additional base units, plumbing for laundry appliances, a generous pantry cupboard and a convenient ground-floor cloakroom. From here, a door leads out to the rear garden. The sitting room is light and welcoming, featuring a charming fireplace with a woodburning stove set on a stone hearth with decorative surround, the perfect spot to enjoy cosy evenings by the fire. This room flows effortlessly into the formal dining area, an ideal space for entertaining or enjoying family meals, with a patio door opening out to the garden. Altogether, the ground floor offers an excellent sense of flow and versatility, thoughtfully designed for both relaxed everyday living and social occasions.
Upstairs, a spacious landing leads to four well-proportioned bedrooms. The principal bedroom benefits from a neatly appointed en suite shower room and two built-in cupboards/wardrobes. The remaining bedrooms are served by a modern family bathroom comprising a bath with shower over, wash basin, WC, and heated chrome towel rail, which also houses a useful airing cupboard. Each room is light-filled and thoughtfully arranged, offering flexibility for family living, guest accommodation, or home working.
Outside
Enjoying a private rear garden, thoughtfully divided into two sections to provide year-round enjoyment and versatility. Directly from the rear elevation, a paved and gravel terrace offers a sheltered spot for outdoor seating, entertaining, or summer dining, complemented by well-placed planters and mature greenery that add colour and charm through the seasons. Beyond the driveway, steps lead up to the main garden, a private, enclosed hidden sanctuary beautifully arranged to include gravelled pathways, a greenhouse, lawn and a raised deck edged with established herbaceous borders. A garden shed with power provides practical storage, while the elevated position offers fantastic views over the rooftops to the countryside beyond, an ideal setting for alfresco dining, summer barbecues, or simply unwinding with a drink while enjoying the scenery.
The property is approached via a charming front garden, laid mainly to lawn and bordered by mature shrubs and planting, creating an attractive approach and offering a degree of privacy from the Road. Boasting excellent off-road parking, with a generous driveway capable of accommodating multiple vehicles, making it ideal for families or visiting guests. In addition, a single garage fitted with an up-and-over door, power, and lighting offering secure parking, practical storage, or potential workshop space
Location
Moorlinch is a popular rural village situated on the southern slopes of the Polden Hills, overlooking part of the Somerset Levels. The village benefits from a garage/body repair shop, a parish church, and The Ring O'Bells public house. The village of Ashcott is only 2.5 miles away and offers a choice of pubs and a primary school. Additional primary schools can be found in Catcott (2.5 miles) and High Ham (7 miles). The thriving town of Street (6 miles), famous as the home of Clarks Shoes and the renowned Millfield School, provides a wide range of shops including Clarks Village shopping centre and a Sainsbury's supermarket. Moorlinch offers convenient access to the A39 and A361, and is just 7 miles from Junction 23 of the M5. The regional centres of Taunton, Exeter, and Bristol are 21, 56, and 35 miles away respectively, with Bristol International Airport located 29 miles from the village.
Directions
From Street proceed west along the A39, passing through the village of Walton and continue until you reach the Pipers Inn. Turn left onto the A361 towards Taunton. Proceed through the village of Pedwell and continue into Greinton. Pass the church and on the next sharp left bend turn right. Follow this road turning right again into Moorlinch, the property will be found on the right hand side.
Material Information
All available property information can be provided upon request from Holland & Odam. For confirmation of mobile phone and broadband coverage, please visit checker.ofcom.org.uk
Important Information
- This is a Freehold property.
Property Ref: 552333_SCJ845218
Similar Properties
4 Bedroom Detached House | £409,950
A beautifully converted barn offering characterful accommodation arranged around a private courtyard in the sought-after...
3 Bedroom Bungalow | £395,000
Advantageously available with no onward chain and vacant possession, this deceptively spacious three-bedroom bungalow is...
2 Bedroom Detached Bungalow | £395,000
We are pleased to bring to market an attractive and rarely available two bedroom bungalow located in a highly sought-aft...
4 Bedroom Terraced House | £419,950
A rare opportunity to purchase this recently renovated four-bedroom Grade II listed Victorian terraced home. Set within...
4 Bedroom Semi-Detached House | £425,000
A charming four-bedroom semi-detached home built from attractive Blue Lias stone, offering fantastic potential for impro...
2 Bedroom Bungalow | £425,000
This brand new, link detached two-bedroom bungalow offers the perfect blend of modern living and peaceful countryside ch...
How much is your home worth?
Use our short form to request a valuation of your property.
Request a Valuation

