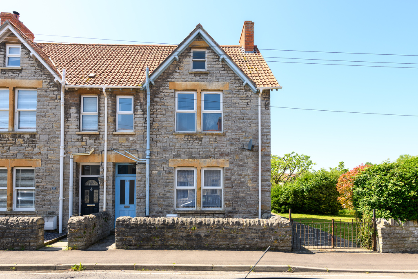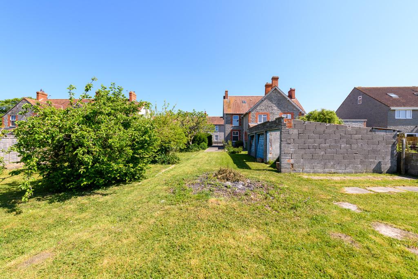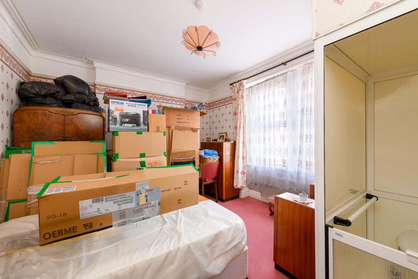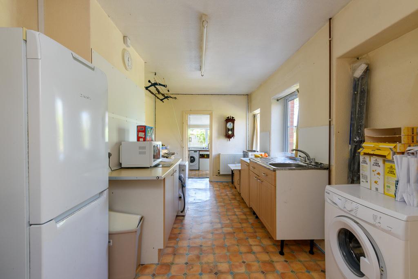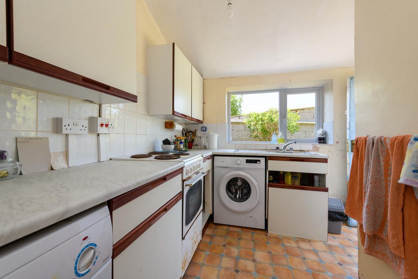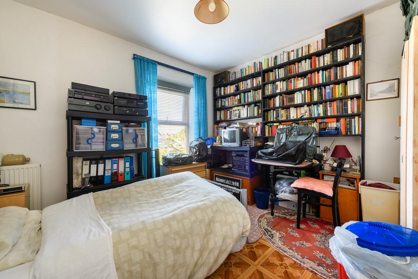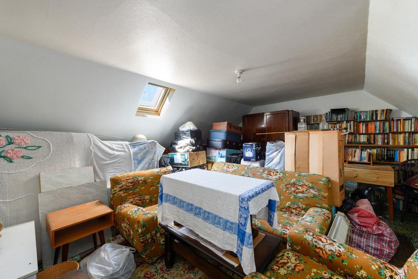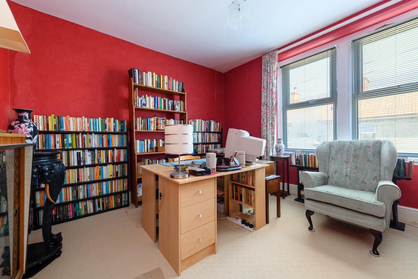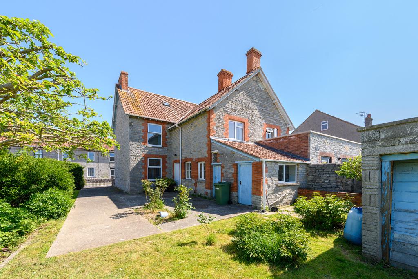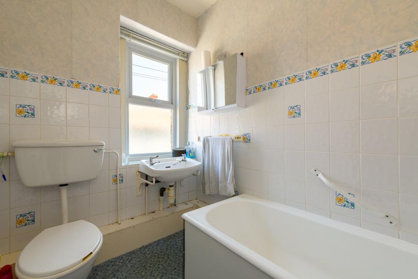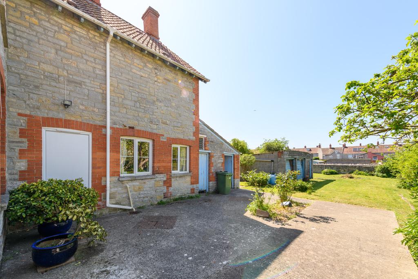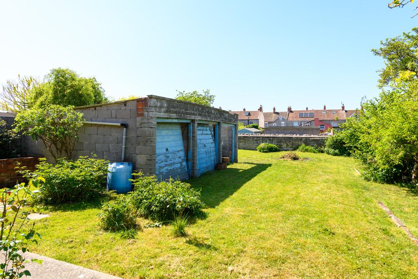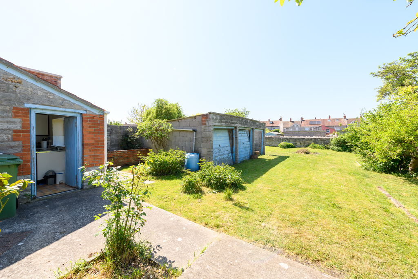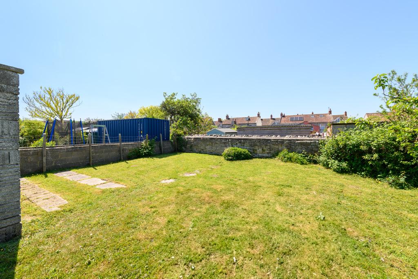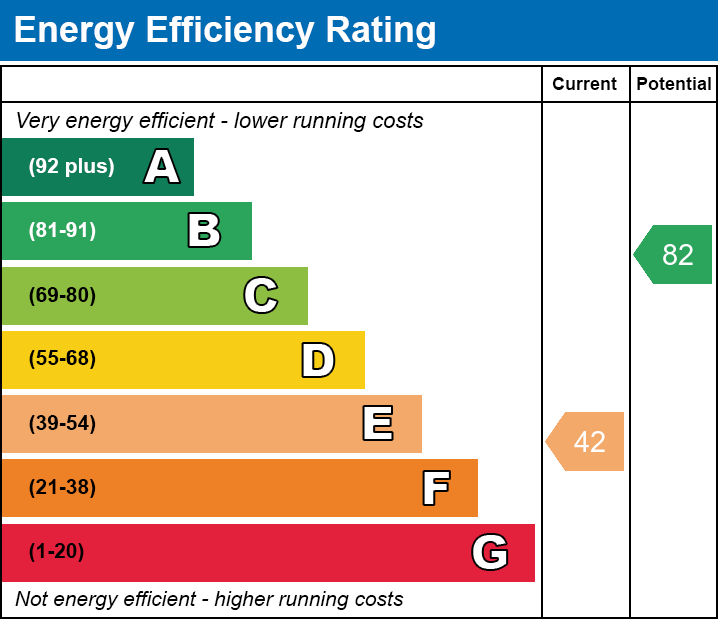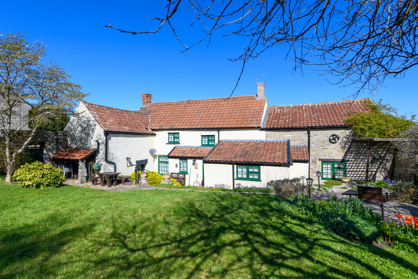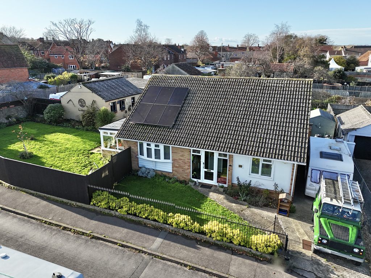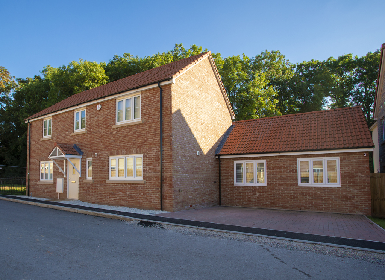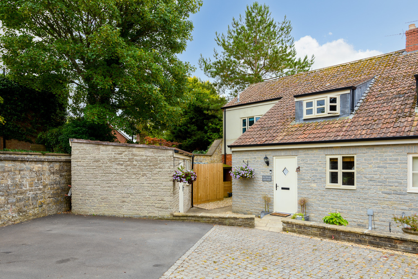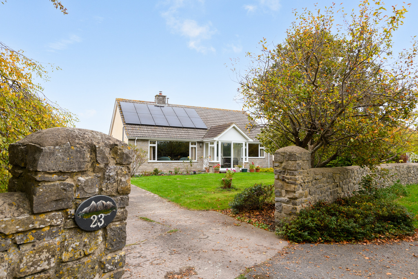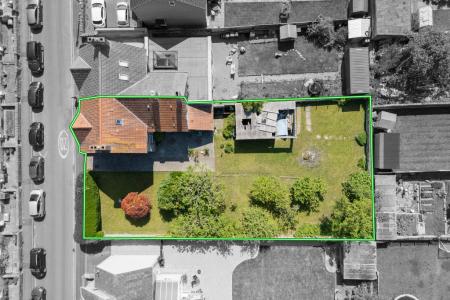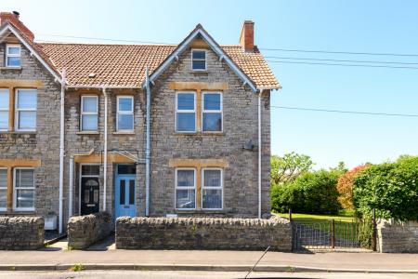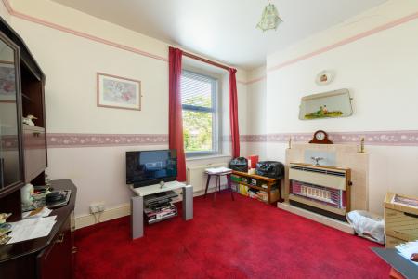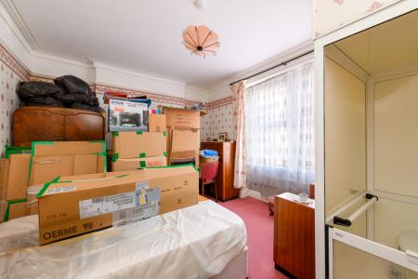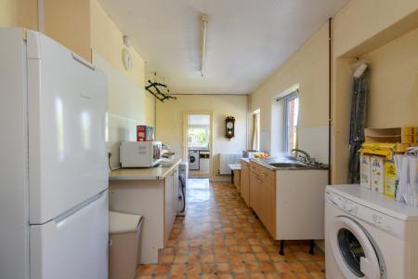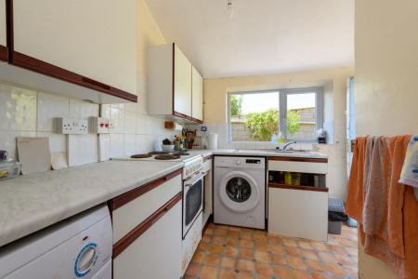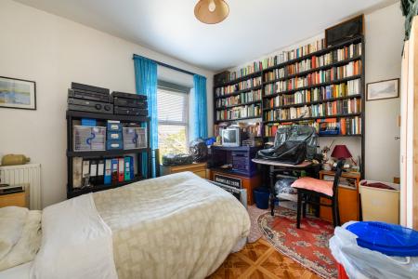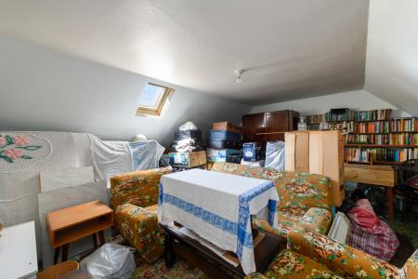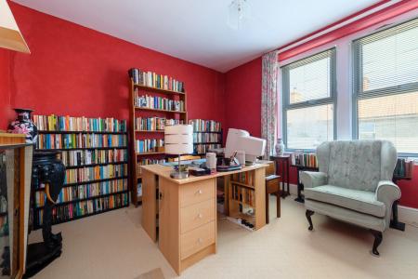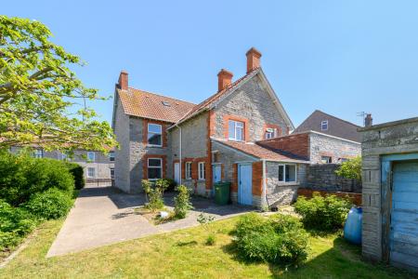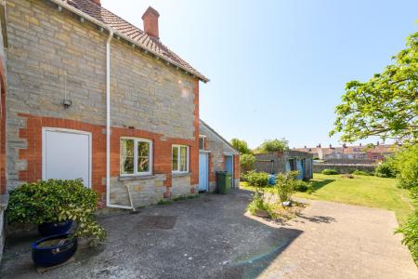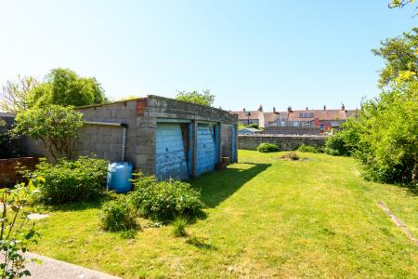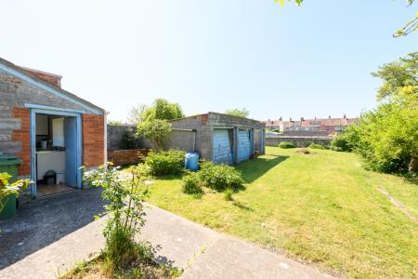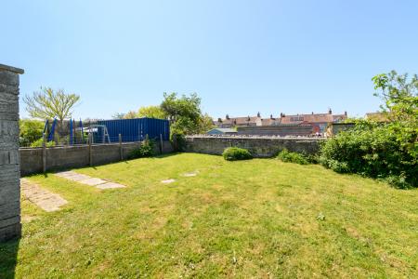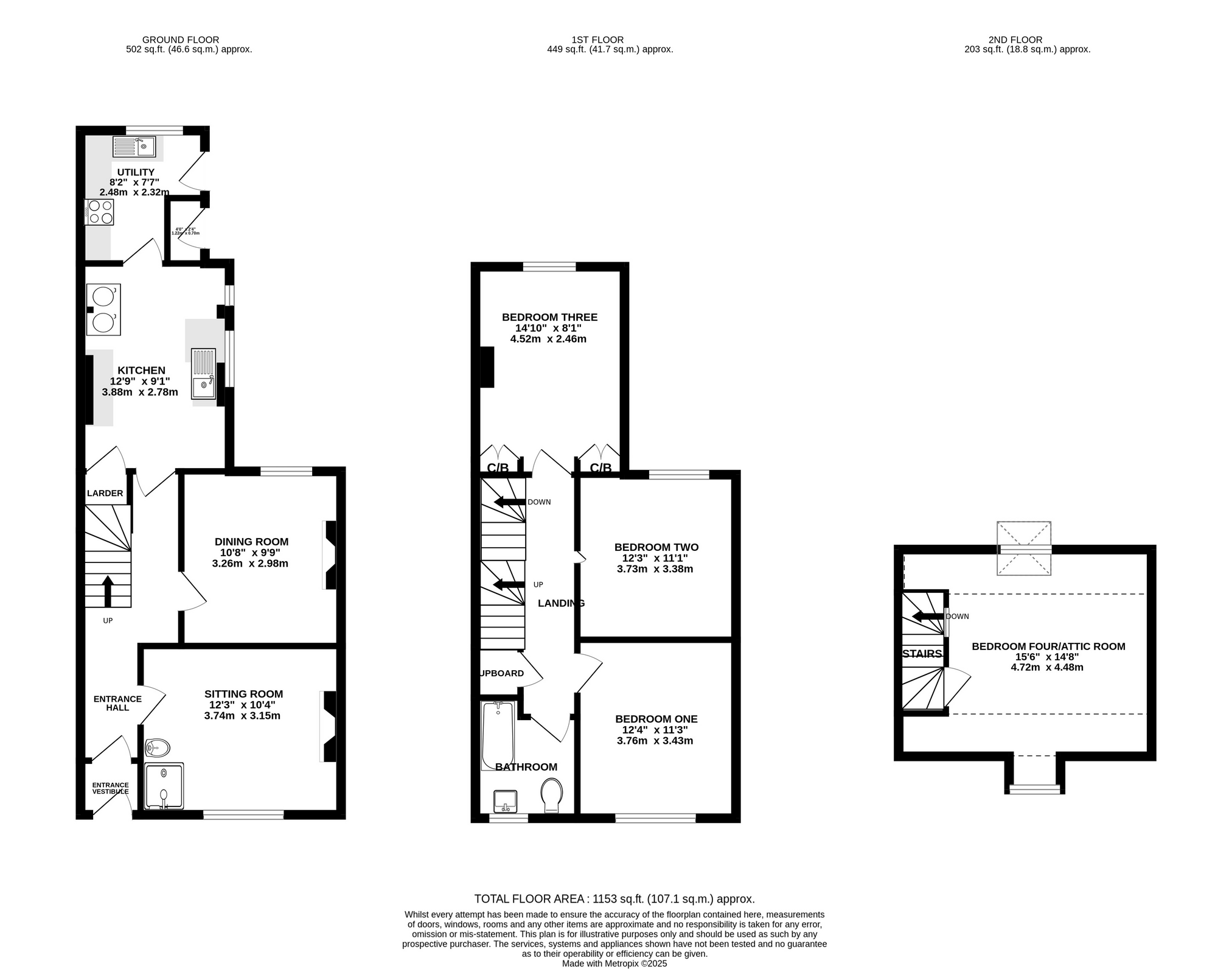- Previously granted (now lapsed) planning permission for a detached dwelling, offering exciting potential for future development (subject to consents).
- Enjoys a spacious sitting room with a feature fireplace and a large front-facing window, creating a bright and welcoming living space.
- Generous dining room featuring a gas fireplace and a large window overlooking the rear garden, offering a bright and comfortable space for relaxing or entertaining
- Spacious kitchen fitted with base units, larder cupboard, sink, and feature AGA (not in working order) and space for appliances offering great potential for enhancement.
- Useful utility room with fitted wall, base, and drawer units, sink, and space for laundry appliances. Door provides direct access to the rear garden.
- Affording four spacious double bedrooms thoughtfully arranged over two floors, ideal for family living or flexible use.
- Family bathroom featuring a panelled bath, WC, and wash basin, offering a functional and comfortable space with scope for modernisation.
- Generous southwest-facing garden, mainly lawned with mature shrubs and established trees. Includes a derelict triple garage offering scope for restoration or redevelopment.
- Boasting off-road, driveway parking for multiple vehicles, with secure access behind iron gates.
4 Bedroom Semi-Detached House for sale in Street
A charming four-bedroom semi-detached home built from attractive Blue Lias stone, offering fantastic potential for improvement and modernisation. Benefiting from a generous rear garden, off-road parking, and situated in a desirable location just a stone’s throw from the High Street and Clarks Village, the property presents an excellent opportunity to add value. Notably, the site also benefits from lapsed planning permission for the erection of a separate dwelling, further enhancing its development potential (subject to reinstating the consent).
Location
The property is conveniently situated in the heart of this thriving mid-Somerset town famous as the home of Clarks Shoes, prestigious Millfield School and popular with shoppers visiting Clarks Village. Street provides good primary and secondary schooling, Ofsted rated Outstanding Strode College, Strode Theatre, indoor and open air swimming pools, Victoria Sports club and a choice of pubs and restaurants. The historic town of Glastonbury is 2 miles and the Cathedral City of Wells 8 miles. M5 Junction 23 12 miles, A303 (Podimore roundabout) 12 miles, Castle Cary Train station (DL London Paddington) 12.5 miles, Bristol 33 miles, Bath 27 miles, Taunton 20 miles, Exeter 57 miles.
Directions
From the High Street proceed to Living Homes and turn right into Orchard Road, continue along towards the end of the road, where the property will be identified on the left hand side.
Material Information
All available property information can be provided upon request from Holland & Odam. For confirmation of mobile phone and broadband coverage, please visit checker.ofcom.org.uk
Identity Verification
To ensure full compliance with current legal requirements, all buyers are required to verify their identity and risk status in line with anti-money laundering (AML) regulations before we can formally proceed with the sale. This process includes a series of checks covering identity verification, politically exposed person (PEP) screening, and AML risk assessment for each individual named as a purchaser. In addition, for best practice, we are required to obtain proof of funds and where necessary, to carry out checks on the source of funds being used for the purchase. These checks are mandatory and must be completed regardless of whether the purchase is mortgage-funded, cash, or part of a related transaction. A disbursement of £49 per individual (or £75 per director for limited company purchases) is payable to cover all aspects of this compliance process. This fee represents the full cost of conducting the required checks and verifications. You will receive a secure payment link and full instructions directly from our compliance partner, Guild365, who carry out these checks on our behalf.
Important Information
- This is a Freehold property.
Property Ref: 552333_SCJ793548
Similar Properties
3 Bedroom Detached House | £425,000
Tucked away in the heart of the village, this delightful period home presents a rare chance to own a genuine piece of hi...
4 Bedroom Detached Bungalow | £425,000
Set within a sought-after residential area, this tastefully decorated and well-presented four-bedroom detached chalet bu...
4 Bedroom Detached House | Offers in excess of £425,000
Tucked away in a quiet cul-de-sac, this stylish four-bedroom detached home offers a perfect mix of comfort and modern li...
3 Bedroom Cottage | £430,000
Set in the sought-after Polden Hill village of Cossington, Nutbeam Cottage is an immaculate former stable, thoughtfully...
Willmotts Close, Chilton Polden
4 Bedroom Bungalow | £439,950
An excellent opportunity to purchase this beautifully presented and well maintained three bedroom bungalow with the adde...
4 Bedroom Detached Bungalow | £450,000
A detached four-bedroom bungalow set on a generous corner plot in the popular Somerset village of Chilton Polden. This v...
How much is your home worth?
Use our short form to request a valuation of your property.
Request a Valuation


