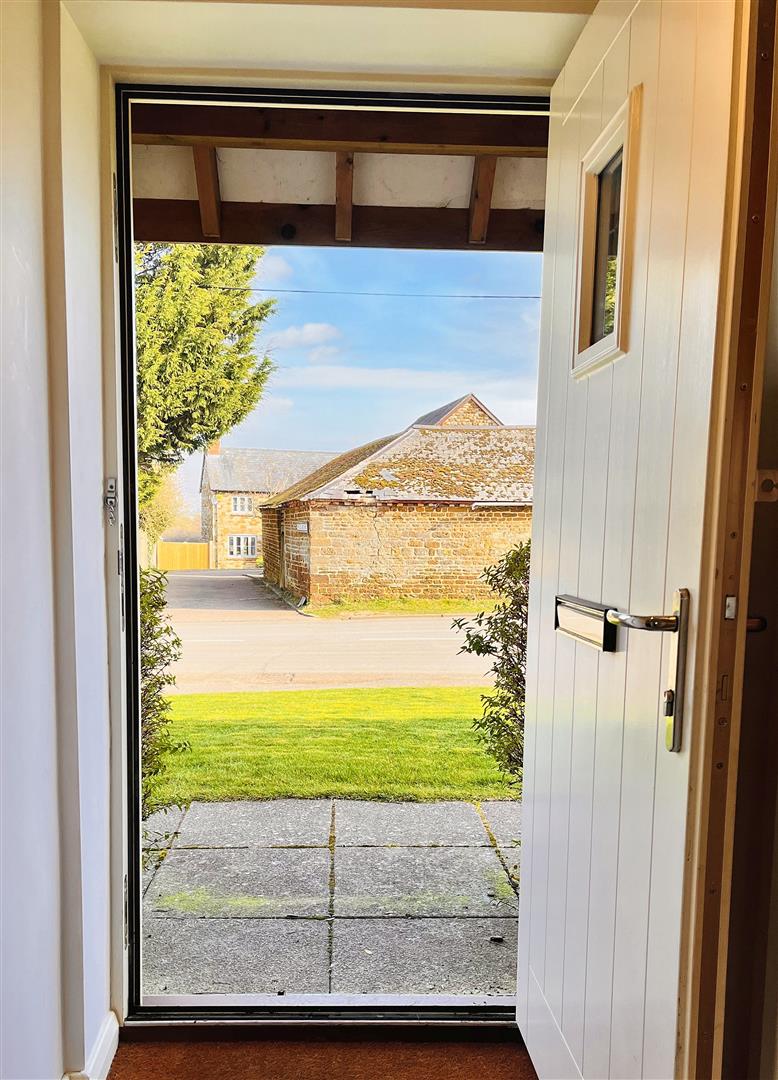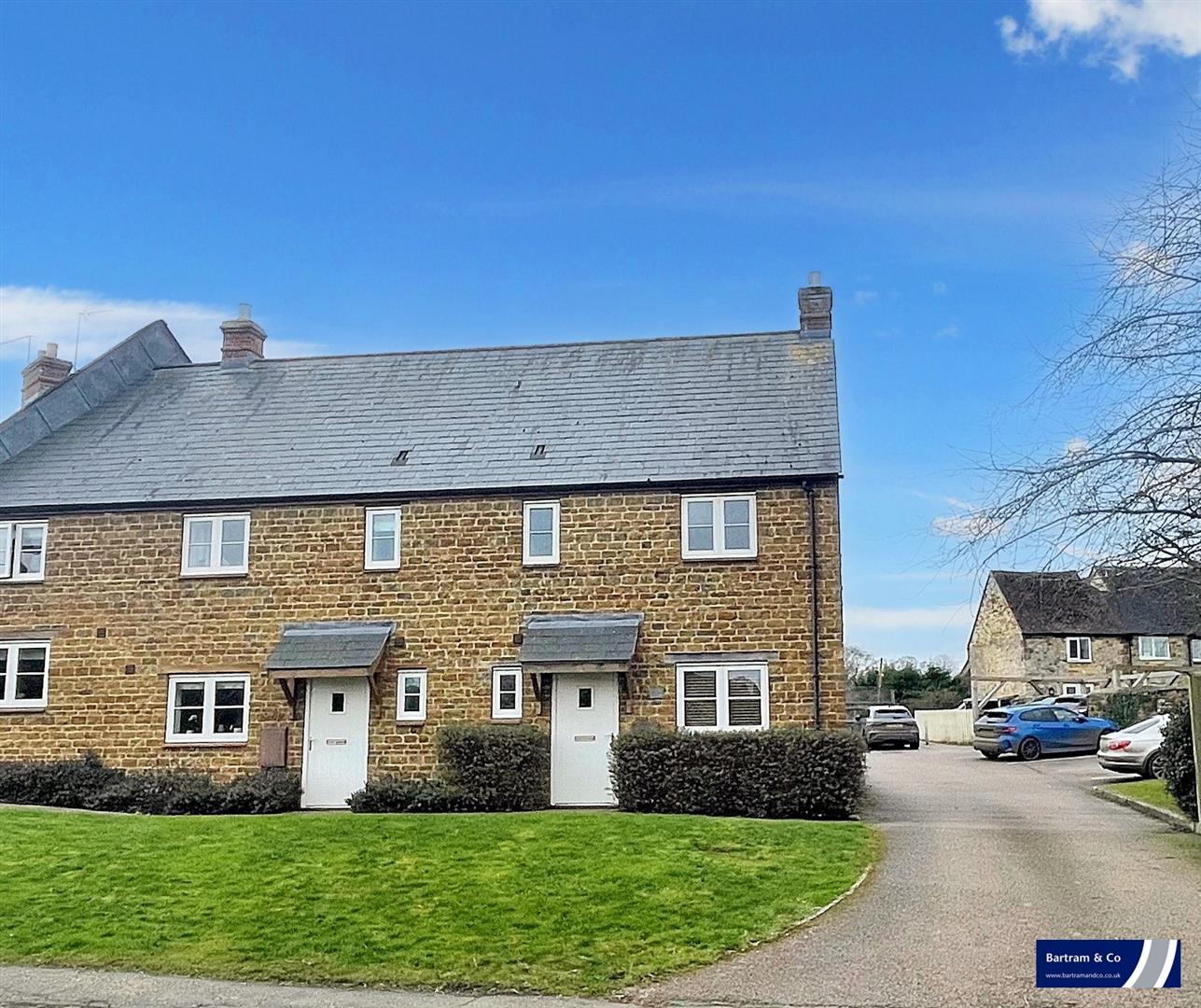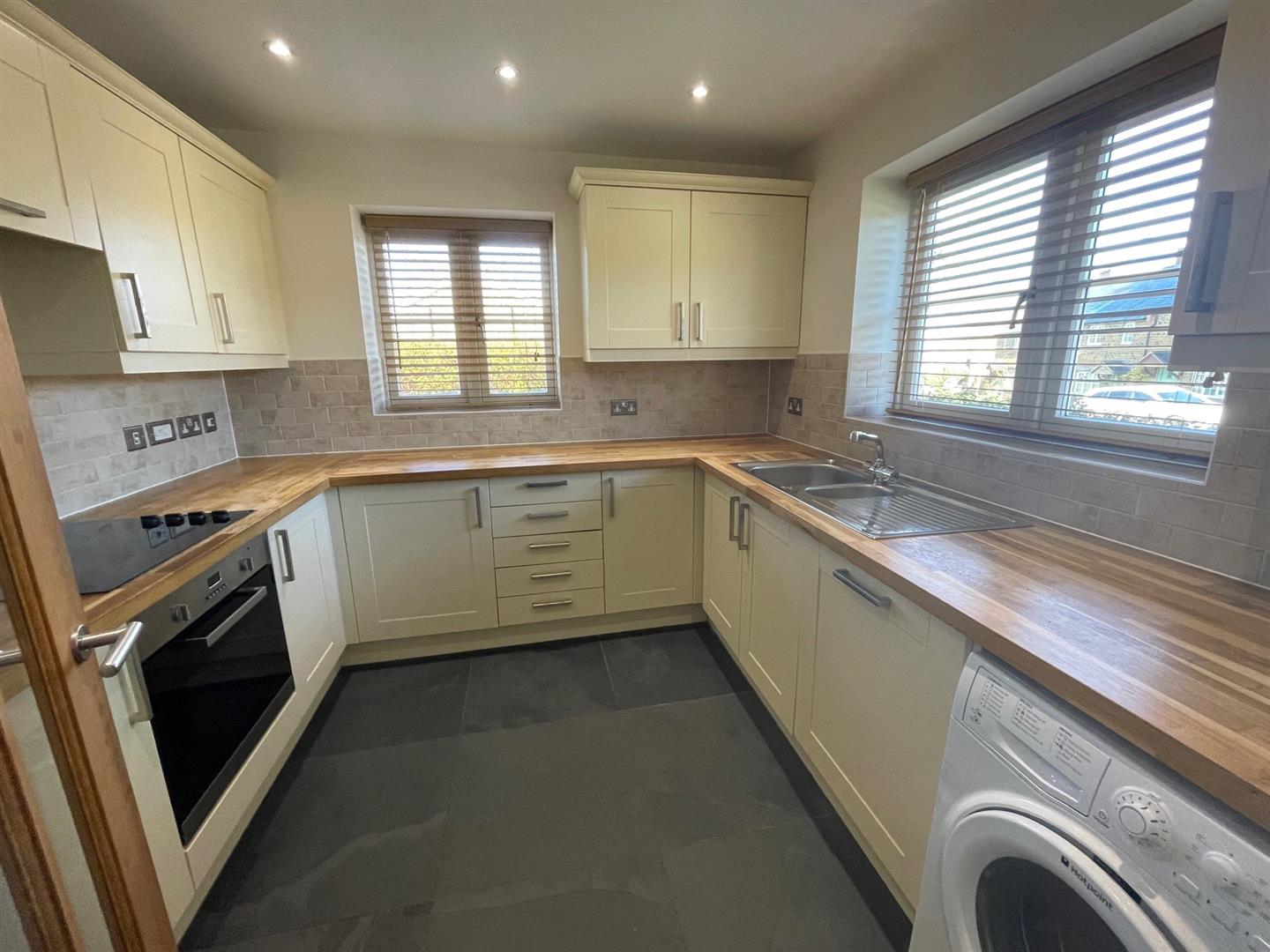This property has been removed by the agent. It may now have been sold or temporarily taken off the market.
1



We have found these similar properties.
Courteenhall Road, Blisworth
£1,400 pcm tenancy information
3 Bedroom Semi-Detached House
More details...
©2025 The Guild of Property Professionals. All rights reserved.
Terms and Conditions |
Privacy Policy |
Cookie Policy |
Complaints Policy |
Members Login
The Guild of Property Professionals Trading Address: 121 Park Lane, London W1K 7AG. GPEA Limited.
Registered in England & Wales.
Company No: 02819824.
Registered Office Address: 2 St. Stephen's Court, St. Stephen's Road, Bournemouth, Dorset, England, BH2 6LA.
VAT Registration No: 576 8795 61
