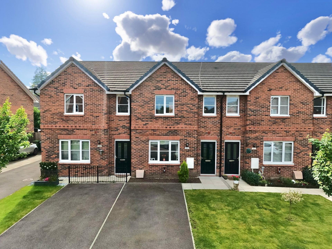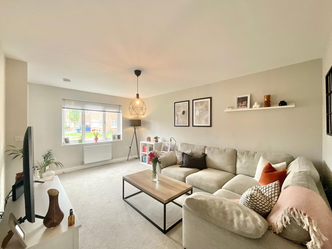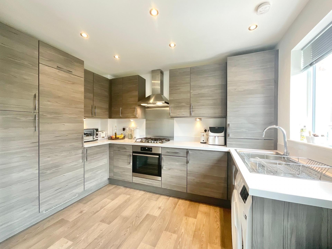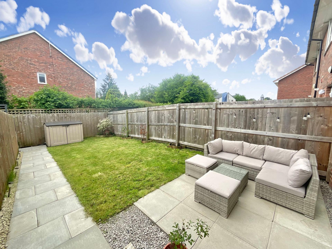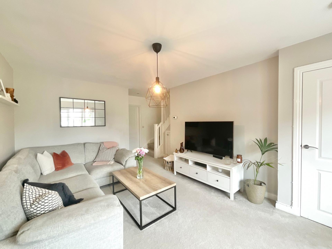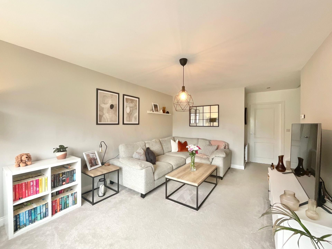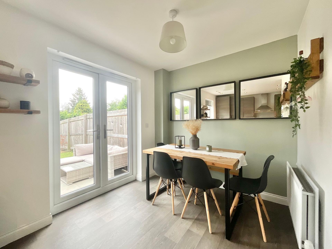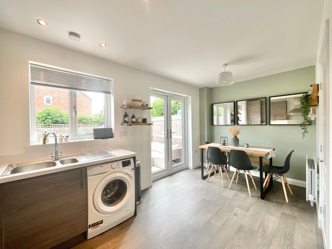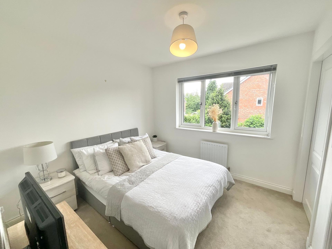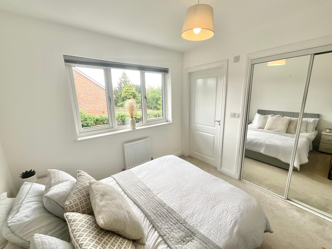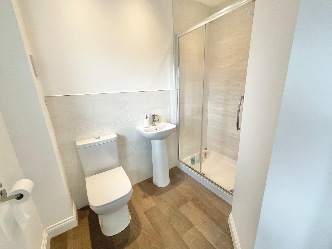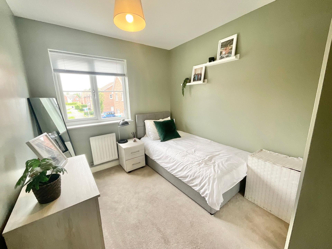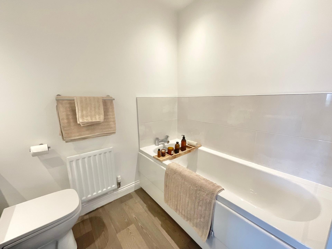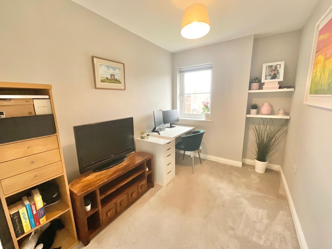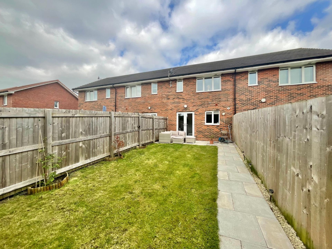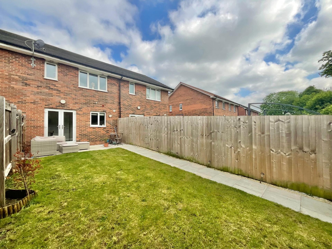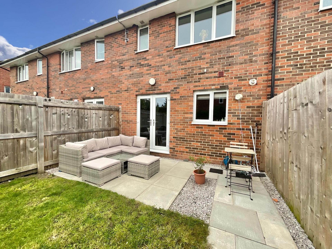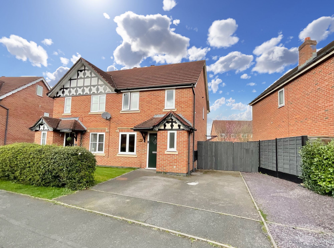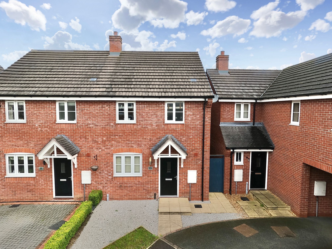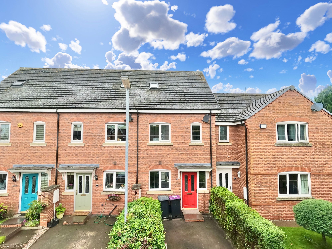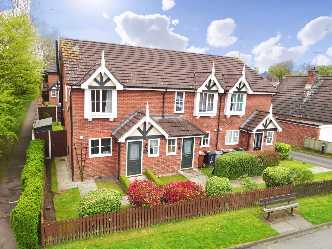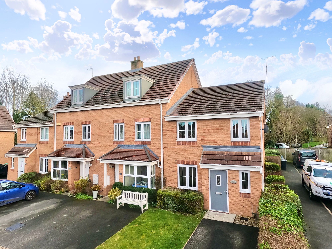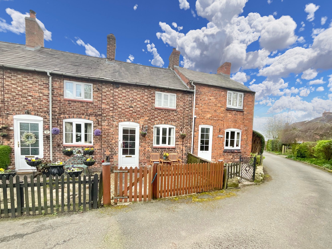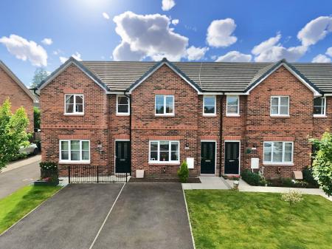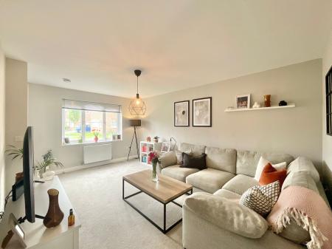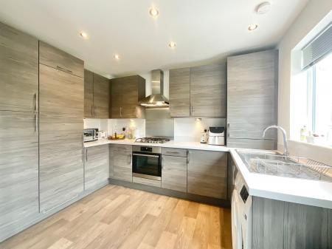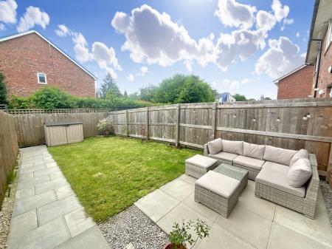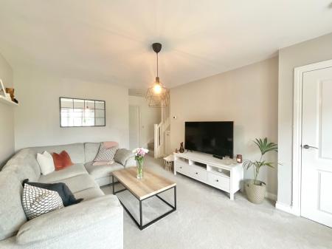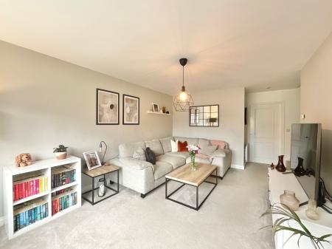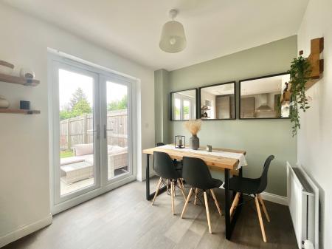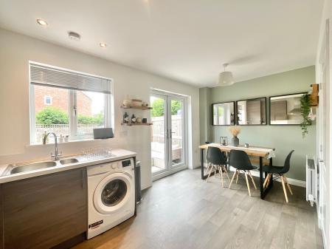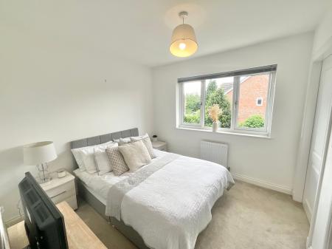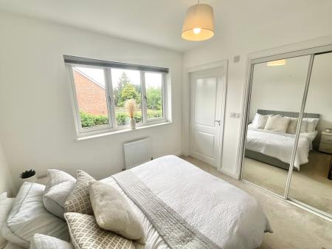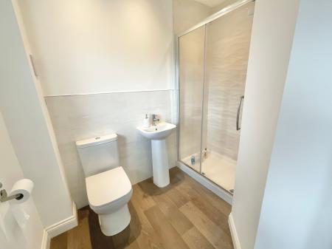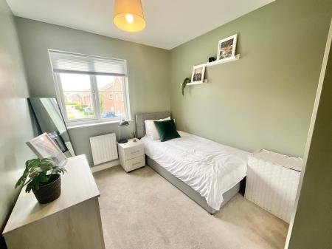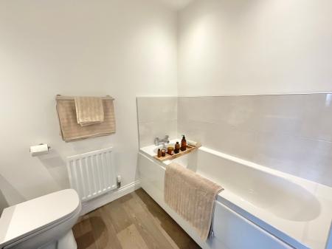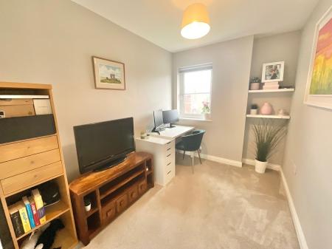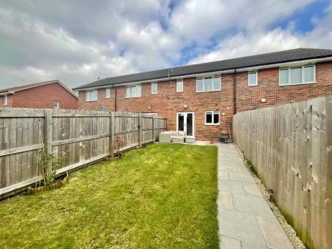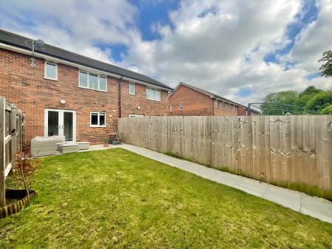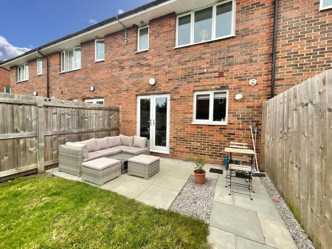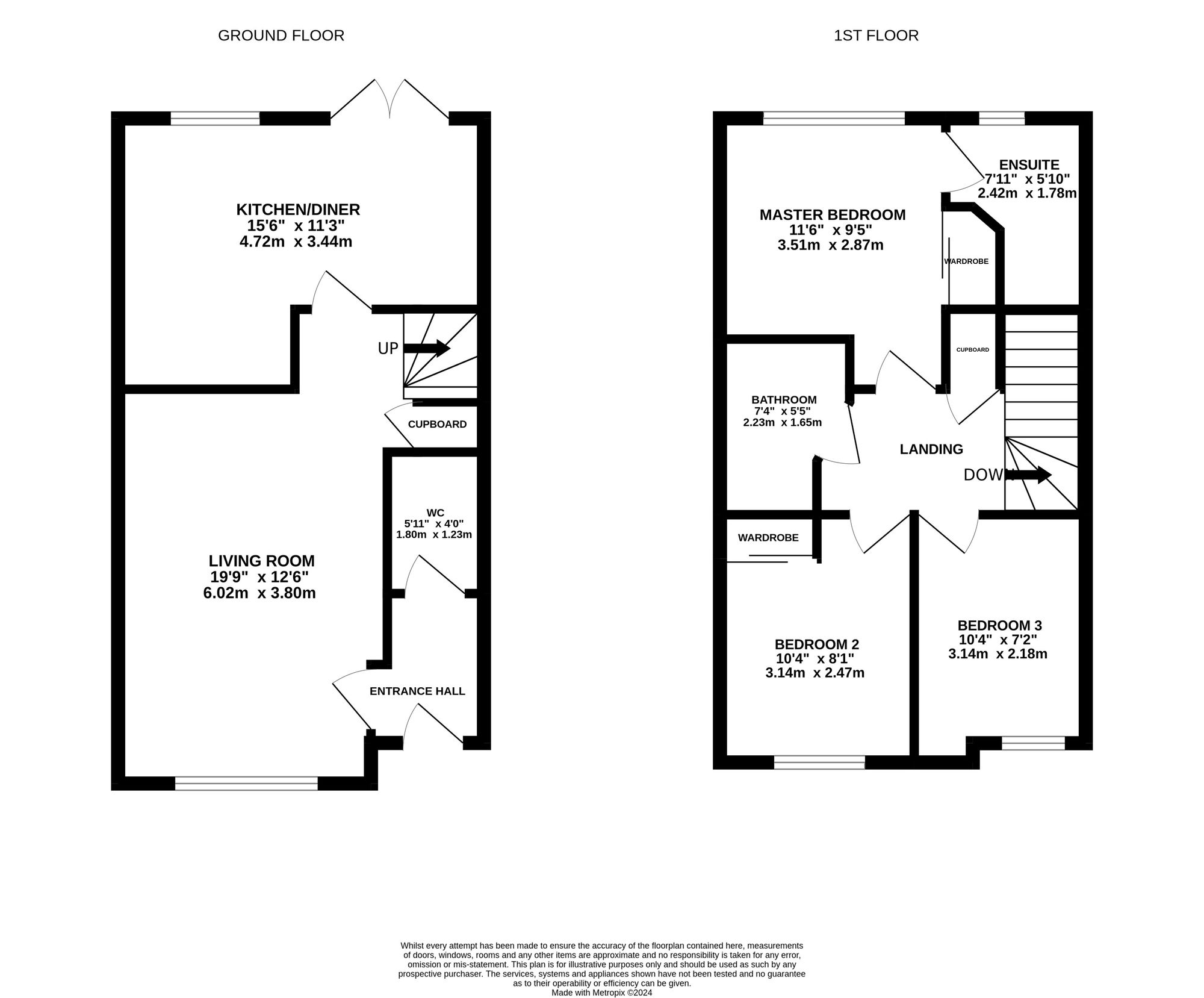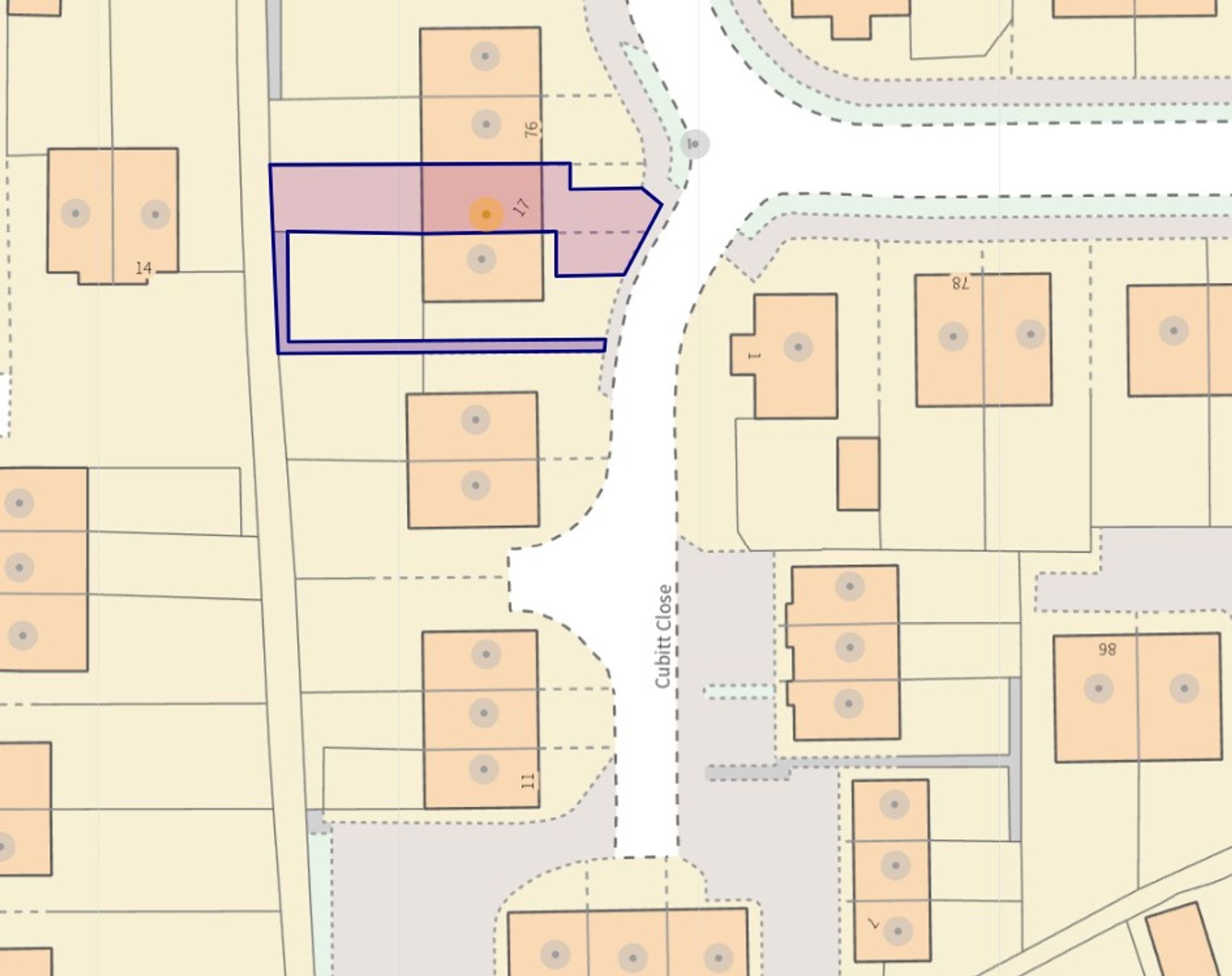- Finished to an exceptional standard and presented in a show home like condition, boasting contemporary fittings and stylish interior
- Forming part of the modern development constructed by Stuart Milne Homes in the highly sought-after village of Willaston
- Attractive front garden with ample off-road parking, whilst the rear affords a private rear garden, ideal for outdoor entertainment
- Perfect for those looking to get onto the property ladder, growing families or even those looking to downsize without compromising on practicality, convenience and living space
- Enjoying a delightful village location, whilst convenient for a variety of amenities, Nantwich and transport links via the A500, M6 motorway network and Crewe Railway Station
3 Bedroom Terraced House for sale in Nantwich
NO CHAIN! Introducing an unparalleled opportunity to acquire a truly exceptional residence, a captivating three bedroom terraced family home exuding sophistication and contemporary elegance. Boasting panoramic allure and flawless craftsmanship, this stunning property is a statement of modern living at its finest.
Nestled in the heart of the highly sought-after village of Willaston, this fabulous home is situated on a modern development meticulously constructed by the renowned Stewart Milne Homes. Serving as the previous show home to the development, this residence presents an illustrious lifestyle that transcends the ordinary.
Elegance unfolds from the moment you step through the door, as the welcoming entrance hall beckons you into an opulent sanctuary of refined luxury. A sumptuous lounge awaits, providing an inviting space for hosting gatherings and creating cherished memories with loved ones.
The heart of this exquisite home lies in the expansive kitchen/diner, where a symphony of culinary delights awaits. Featuring a wealth of wall and base units, glistening worktops, and modern integrated appliances, this culinary haven is a chef's dream come true. French doors lead seamlessly from the kitchen/diner to the rear garden, blurring the lines between indoor opulence and outdoor serenity.
The ground floor is thoughtfully designed, encompassing a guest WC for added convenience and an understairs storage cupboard to discreetly tuck away belongings. Ascend to the luminous first-floor landing, where three generously proportioned bedrooms await. The master bedroom reigns supreme, boasting the added luxury of an en-suite shower room, while the main family bathroom epitomises modern elegance. Impeccably appointed with sliding wardrobes in the master and second bedrooms, as well as a practical storage cupboard off the landing, this home effortlessly combines style with functionality.
Externally, the property enjoys a pretty and inviting front aspect with a lawn garden and ample off-road parking for two vehicles, ensuring both aesthetic appeal and practicality. To the rear, there is a private and fully enclosed garden, a sanctuary of tranquillity basking in a west-facing aspect. A harmonious blend of paved and lush lawn sections sets the stage for outdoor entertaining and al fresco dining, offering a haven for relaxation and indulgence.
In culmination, this distinguished property epitomises the pinnacle of contemporary living, where every detail reflects impeccable taste and unparalleled quality. With no chain, the seamless buying process awaits, beckoning you to embrace a life of unparalleled luxury and refined elegance. Don't miss this rare opportunity to make this exquisite home your own, follow your heart to the phone and call our Nantwich office to arrange a viewing!
Location
The quaint Cheshire village of Willaston offers a range of handy and convenient amenities while the larger market town of Nantwich is just a short drive away and boasts a plethora of independent businesses including cafes, restaurants, pubs, bars and boutiques, as well as larger supermarkets and highly accredited primary and secondary schools. Those needing to commute will have little concern thanks to the conveniently accessible A500 and M6 road links while Crewe railway station offers direct links to larger cities all across the country.
Energy Efficiency Current: 84.0
Energy Efficiency Potential: 96.0
Important information
This is not a Shared Ownership Property
This is a Freehold property.
Property Ref: 61e99b34-f435-4efd-957e-fad7a510ffdf
Similar Properties
3 Bedroom Semi-Detached House | £240,000
Charming 3-bed semi-detached house in sought-after Stapeley estate. Open plan lounge/kitchen/diner, 2 double bedrooms, 1...
3 Bedroom Semi-Detached House | £240,000
Nestled within a tranquil cul-de-sac on a modern development in the sought after village of Woore, this three bedroom se...
3 Bedroom Terraced House | £235,000
Stunning 3-bed townhouse in Woore village, boasting spacious living spaces, picturesque views, and private garden. Ideal...
3 Bedroom Terraced House | £250,000
Immaculately presented 3-bed property in Audlem. High-quality decor throughout, lounge/diner with log burning stove, lov...
4 Bedroom Terraced House | £250,000
Spacious property on Jackson Avenue near Nantwich town centre, no onward chain. Versatile living space, modern kitchen,...
2 Bedroom Terraced House | £250,000
Charming 2-bed Victorian cottage in Wrenbury village. Lounge with log burner effect fire, modern kitchen, SE facing gard...

James Du Pavey Estate Agents (Nantwich)
52 Pillory St, Nantwich, Cheshire, CW5 5BG
How much is your home worth?
Use our short form to request a valuation of your property.
Request a Valuation
